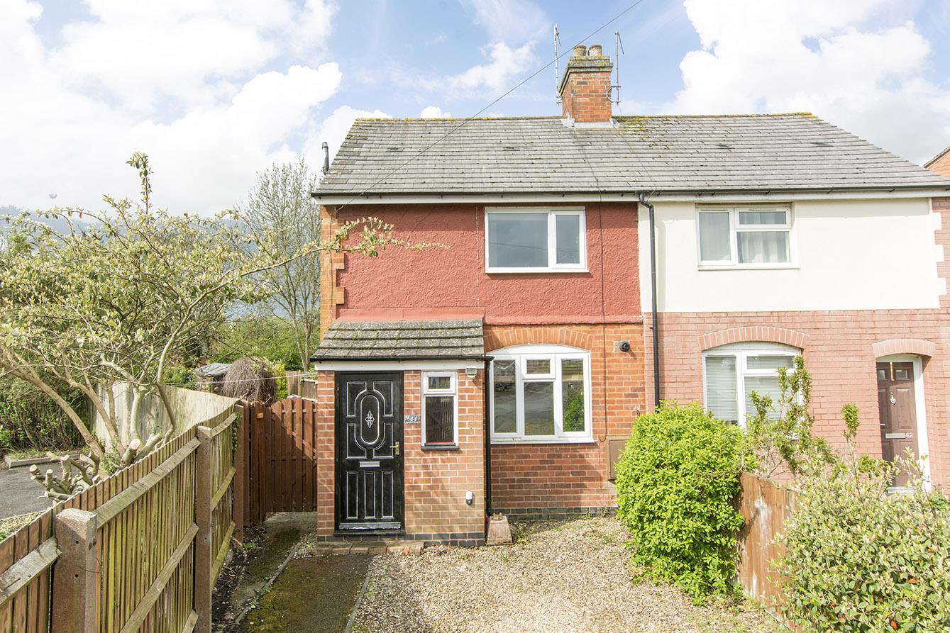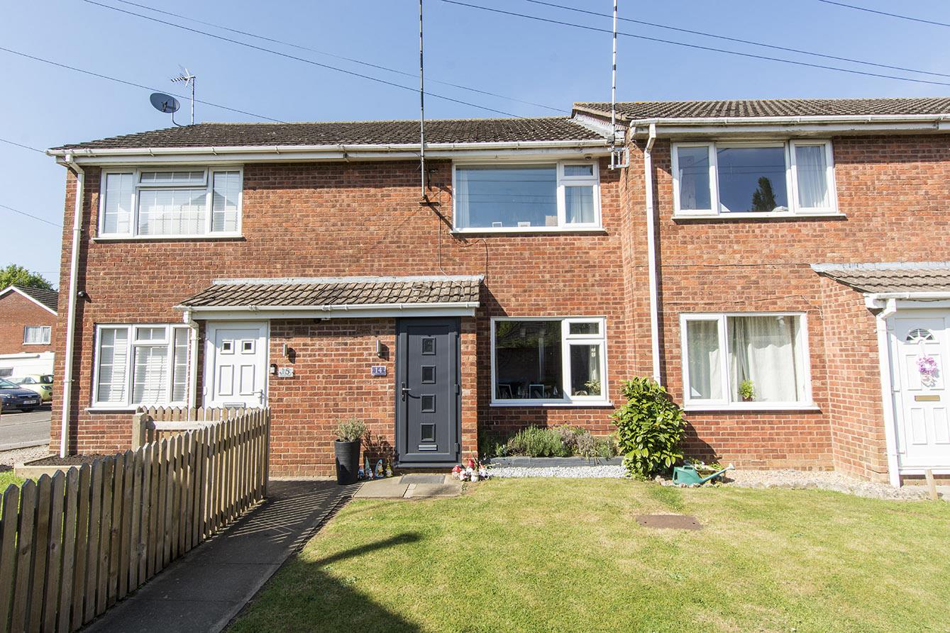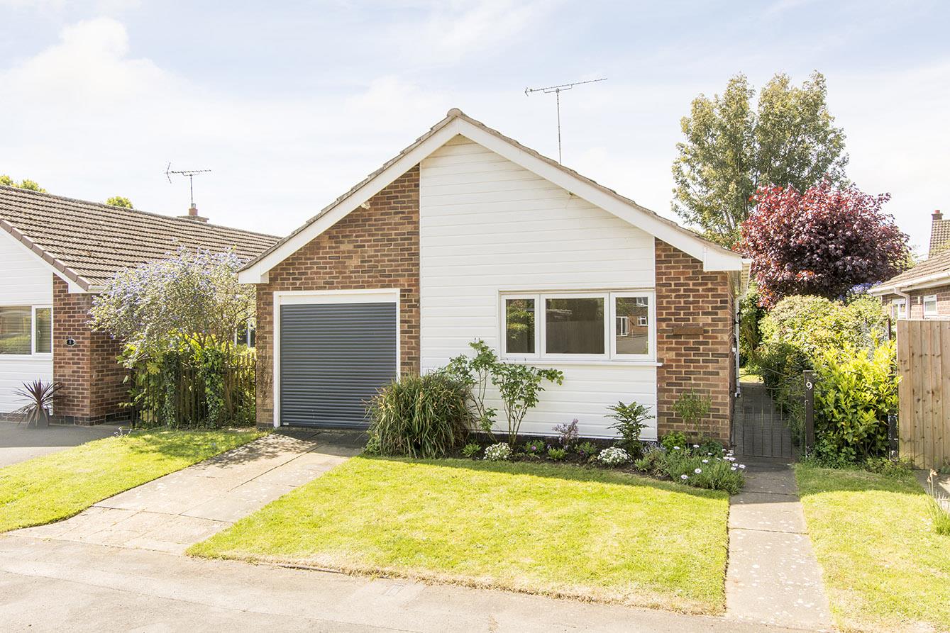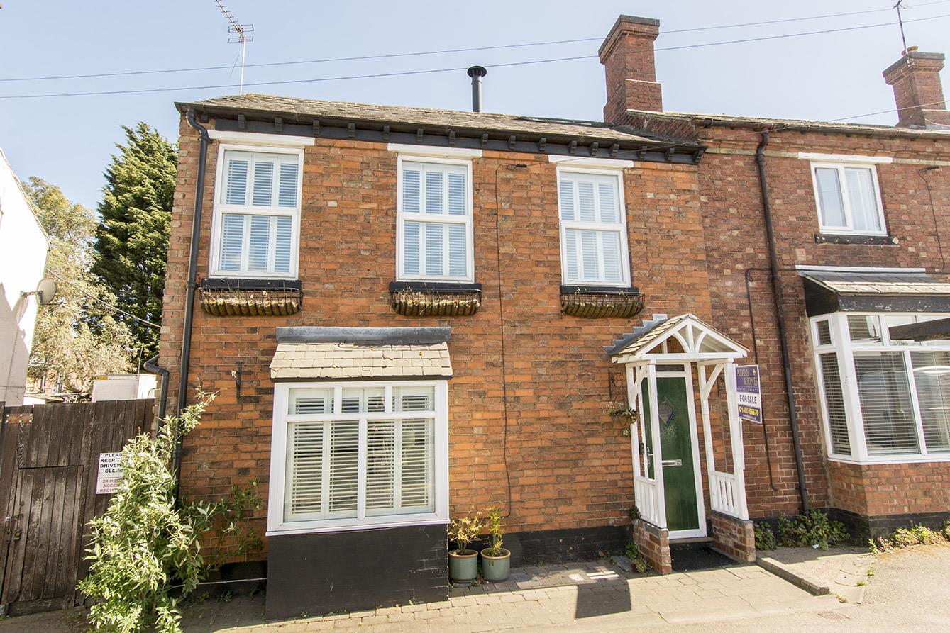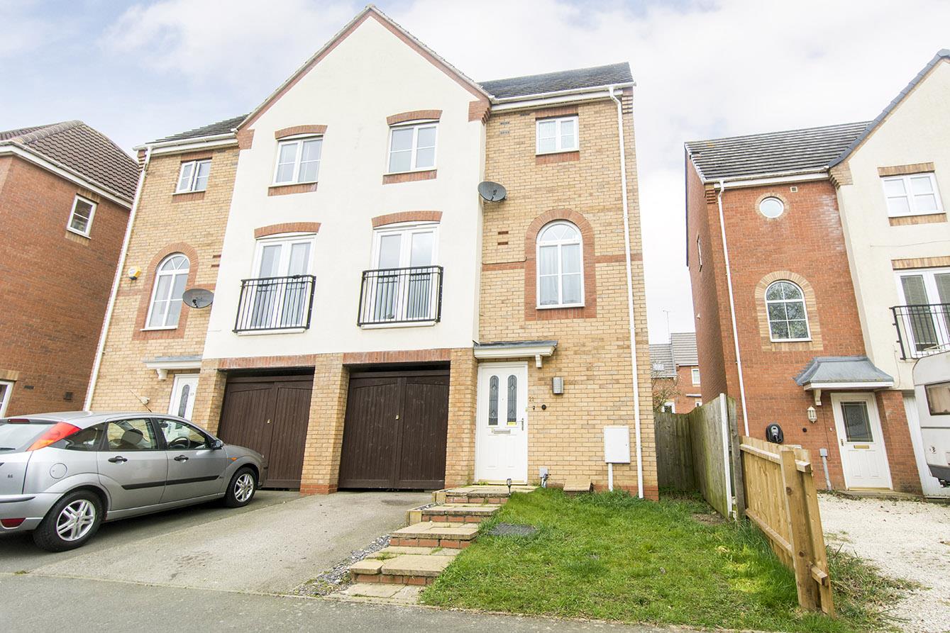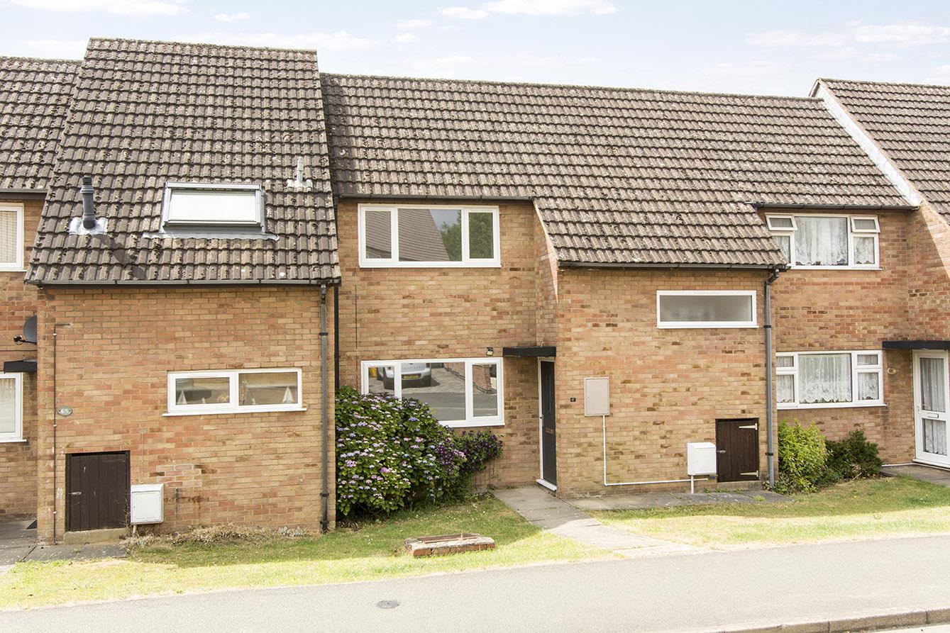
This property has been removed by the agent. It may now have been sold or temporarily taken off the market.
A great opportunity has arisen to acquire this lovely two bedroom end of terrace home situated in a tucked away position and within easy walking distance of the Town. This modern home is presented to a high standard and has been lovingly cared for by the current owner with contemporary fitments, oak internal doors and Karndean flooring. Outside you will find two allocated parking spaces and a private rear garden. Viewing is highly recommended to appreciate the accommodation on offer.
We have found these similar properties.




