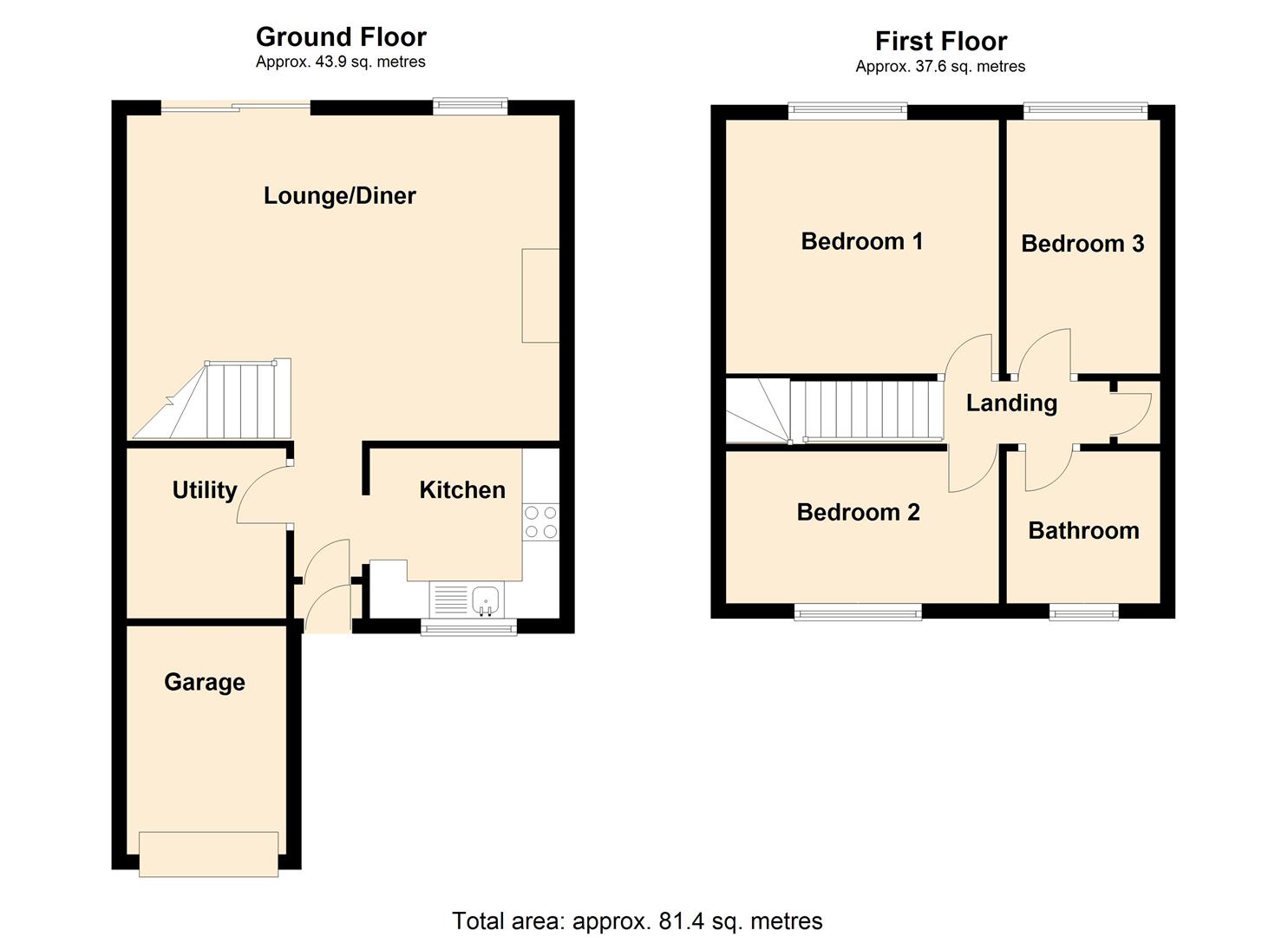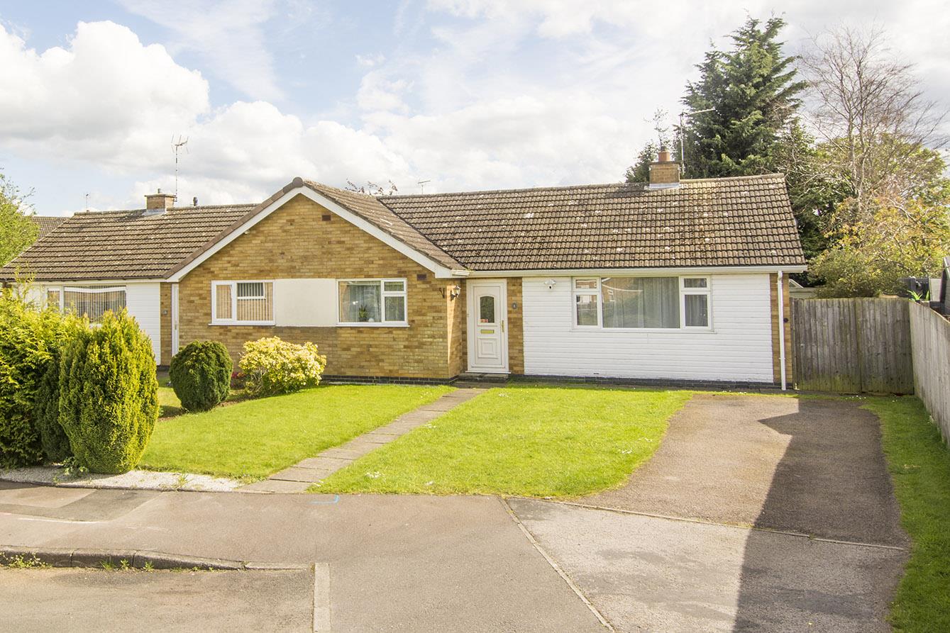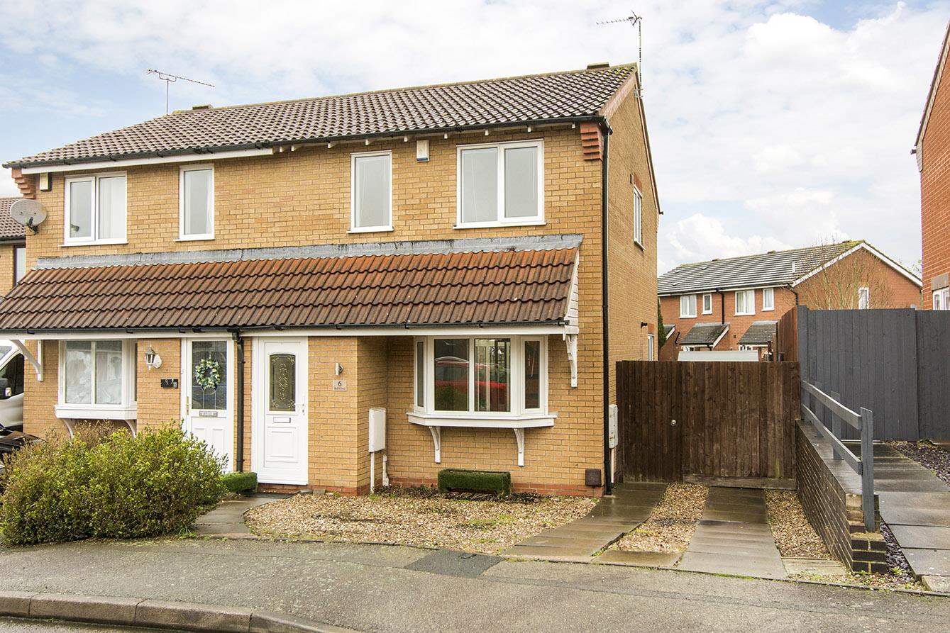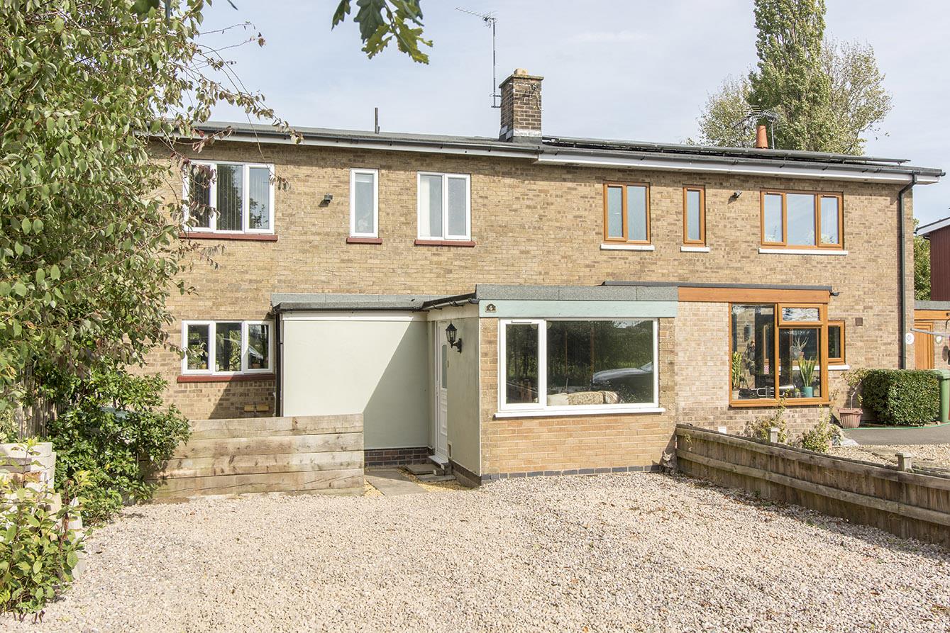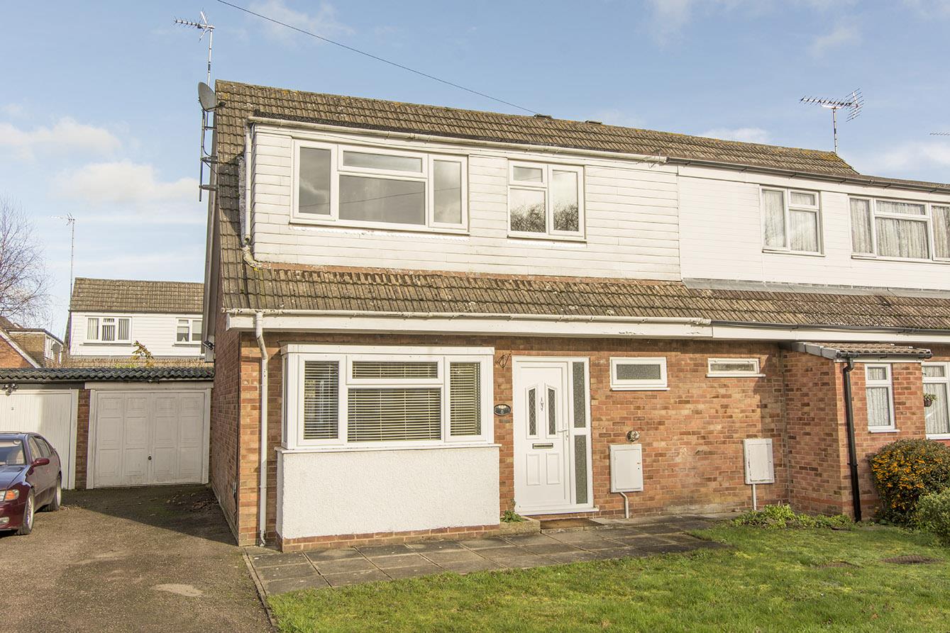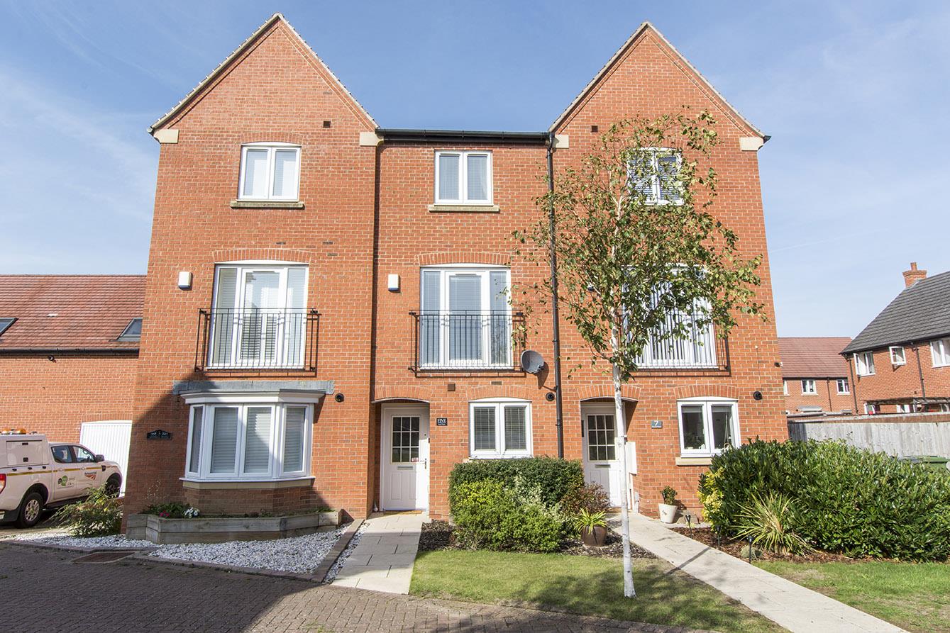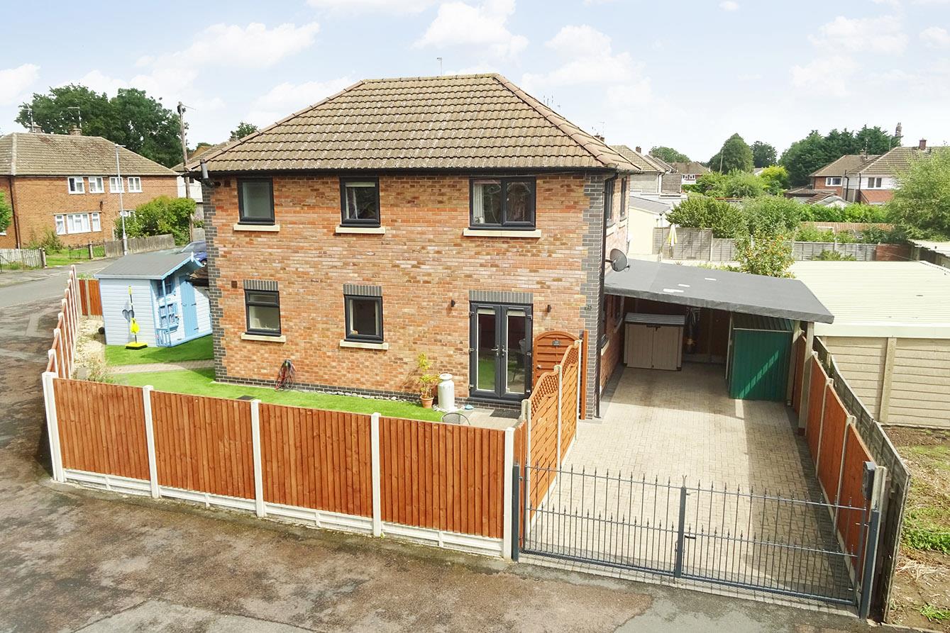Riverside Road, Lutterworth
Price £265,000
3 Bedroom
Semi-Detached House
Overview
3 Bedroom Semi-Detached House for sale in Riverside Road, Lutterworth
Key Features:
- Three Bedroom Semi-Detached
- Modern kitchen with space for appliances
- Newley fitted utility
- Lounge diner
- Modern bathroom
- Private landscaped garden
- Storage Garage
- Off road parking
- Must be viewed to be appreciated
- Close to the Town Centre and local schools
Situated on the desirable Riverside Road in Lutterworth, this charming three-bedroom semi-detached house presents an excellent opportunity for families seeking comfort and convenience. The property is ideally located just a short walk from the town centre and local schools, making it a prime choice for those with children. Upon entering, you are greeted by a bright and airy porch that leads into a well-fitted kitchen, thoughtfully designed for both practicality and style, the newly fitted utility room enhances the functionality of the home, making chores more manageable. The spacious lounge diner is a standout feature, boasting patio doors that open directly into the beautifully landscaped garden, creating an inviting space for indoor-outdoor living. The accommodation includes two generously sized double bedrooms and a single bedroom, providing ample space for family members or guests. The family bathroom is equipped with a shower over the bath, ensuring it meets the needs of everyday life.
The garden is a true highlight, predominantly laid to lawn and complemented by an extensive timber decked seating area, perfect for entertaining friends and family during warm summer evenings. The property also benefits from a garage, offering plenty of storage space, while the driveway provides convenient off-road parking. This delightful home is not merely a property; it is a wonderful opportunity to create lasting memories in a vibrant community. Do not miss the chance to make this lovely residence your own.
Porch - Enter via a double glazed front door into this useful porch that has coir matting.
Hall - The hall has new laminate flooring and opens into the kitchen, utility and the lounge diner.
Kitchen - 2.31m x 2.54m (7'7" x 8'4") - Fitted with a range of modern cabinets with complimenting work surfaces, stainless steel sink, built in oven, ceramic hob with extractor hood, space for a washing machine and dishwasher. There is a window to the front aspect, new mosaic tiled flooring and a radiator.
Utility - 2.24m x 2.01m (7'4" x 6'7") - Fitted with a range of base cabinets with complimenting surfaces and ceramic floor tiles. There is a fitted wine & beer cooling fridge and ample room for a fridge freezer and microwave.
Utility Photo Two -
Kitchen Photo Two -
Lounge Diner - 4.32m x 5.84m (14'2" x 19'2") - This spacious lounge diner has a feature fireplace housing an electric fire, a window and a set of sliding patio doors open into the garden. The stairs rise to the first floor accommodation and there is a radiator and also a dynamic electric radiator.
Lounge Diner Photo Two -
Dining Area Photo -
Landing - There is a large storage cupboard which houses the gas central heating boiler and communicating doors give access to the bedrooms and bathroom.
Bedroom One - 3.66m x 3.40m (12' x 11'2") - A double bedroom with a window overlooking the garden and a radiator.
Bedroom One Photo Two -
Bedroom Two - 2.57m x 3.76m (8'5" x 12'4") - A double bedroom with a window to the front aspect and a radiator.
Bedroom Two Photo Two -
Bedroom Three - 2.06m x 3.58m (6'9" x 11'9") - A single bedroom with a window to the front aspect and a radiator.
Bathroom - 2.03m x 1.93m (6'8" x 6'4") - This modern bathroom is fitted with a low flush WC, pedestal hand wash basin, bath with shower and side screen. There is an obscure glazed window, ceramic wall tiles, laminate flooring and a chrome heated towel rail.
Bathroom Photo Two -
Garden - The newly landscaped garden is mainly laid to lawn with an extensive timber decked seating area which is ideal to entertain friends and family. There are two outside electric sockets and an outside light to the rear of the property.
Garden Photo Two -
Outside & Parking - To the front you will find a tarmac drive which provides off road parking and leads to the storage space within the garage .Gated side access to the garden.
Storage Garage - 2.36m x 3.05m (7'9" x 10'00") - The garage provides ample storage space has an up and over door, power and light is connected.
Read more
The garden is a true highlight, predominantly laid to lawn and complemented by an extensive timber decked seating area, perfect for entertaining friends and family during warm summer evenings. The property also benefits from a garage, offering plenty of storage space, while the driveway provides convenient off-road parking. This delightful home is not merely a property; it is a wonderful opportunity to create lasting memories in a vibrant community. Do not miss the chance to make this lovely residence your own.
Porch - Enter via a double glazed front door into this useful porch that has coir matting.
Hall - The hall has new laminate flooring and opens into the kitchen, utility and the lounge diner.
Kitchen - 2.31m x 2.54m (7'7" x 8'4") - Fitted with a range of modern cabinets with complimenting work surfaces, stainless steel sink, built in oven, ceramic hob with extractor hood, space for a washing machine and dishwasher. There is a window to the front aspect, new mosaic tiled flooring and a radiator.
Utility - 2.24m x 2.01m (7'4" x 6'7") - Fitted with a range of base cabinets with complimenting surfaces and ceramic floor tiles. There is a fitted wine & beer cooling fridge and ample room for a fridge freezer and microwave.
Utility Photo Two -
Kitchen Photo Two -
Lounge Diner - 4.32m x 5.84m (14'2" x 19'2") - This spacious lounge diner has a feature fireplace housing an electric fire, a window and a set of sliding patio doors open into the garden. The stairs rise to the first floor accommodation and there is a radiator and also a dynamic electric radiator.
Lounge Diner Photo Two -
Dining Area Photo -
Landing - There is a large storage cupboard which houses the gas central heating boiler and communicating doors give access to the bedrooms and bathroom.
Bedroom One - 3.66m x 3.40m (12' x 11'2") - A double bedroom with a window overlooking the garden and a radiator.
Bedroom One Photo Two -
Bedroom Two - 2.57m x 3.76m (8'5" x 12'4") - A double bedroom with a window to the front aspect and a radiator.
Bedroom Two Photo Two -
Bedroom Three - 2.06m x 3.58m (6'9" x 11'9") - A single bedroom with a window to the front aspect and a radiator.
Bathroom - 2.03m x 1.93m (6'8" x 6'4") - This modern bathroom is fitted with a low flush WC, pedestal hand wash basin, bath with shower and side screen. There is an obscure glazed window, ceramic wall tiles, laminate flooring and a chrome heated towel rail.
Bathroom Photo Two -
Garden - The newly landscaped garden is mainly laid to lawn with an extensive timber decked seating area which is ideal to entertain friends and family. There are two outside electric sockets and an outside light to the rear of the property.
Garden Photo Two -
Outside & Parking - To the front you will find a tarmac drive which provides off road parking and leads to the storage space within the garage .Gated side access to the garden.
Storage Garage - 2.36m x 3.05m (7'9" x 10'00") - The garage provides ample storage space has an up and over door, power and light is connected.
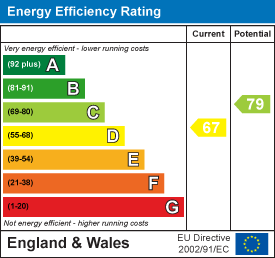
Bell Close, Broughton Astley, Leicester
3 Bedroom Semi-Detached House
Bell Close, Broughton Astley, Leicester
Mere Road, Upper Bruntingthorpe, Lutterworth
3 Bedroom Terraced House
Mere Road, Upper Bruntingthorpe, Lutterworth

