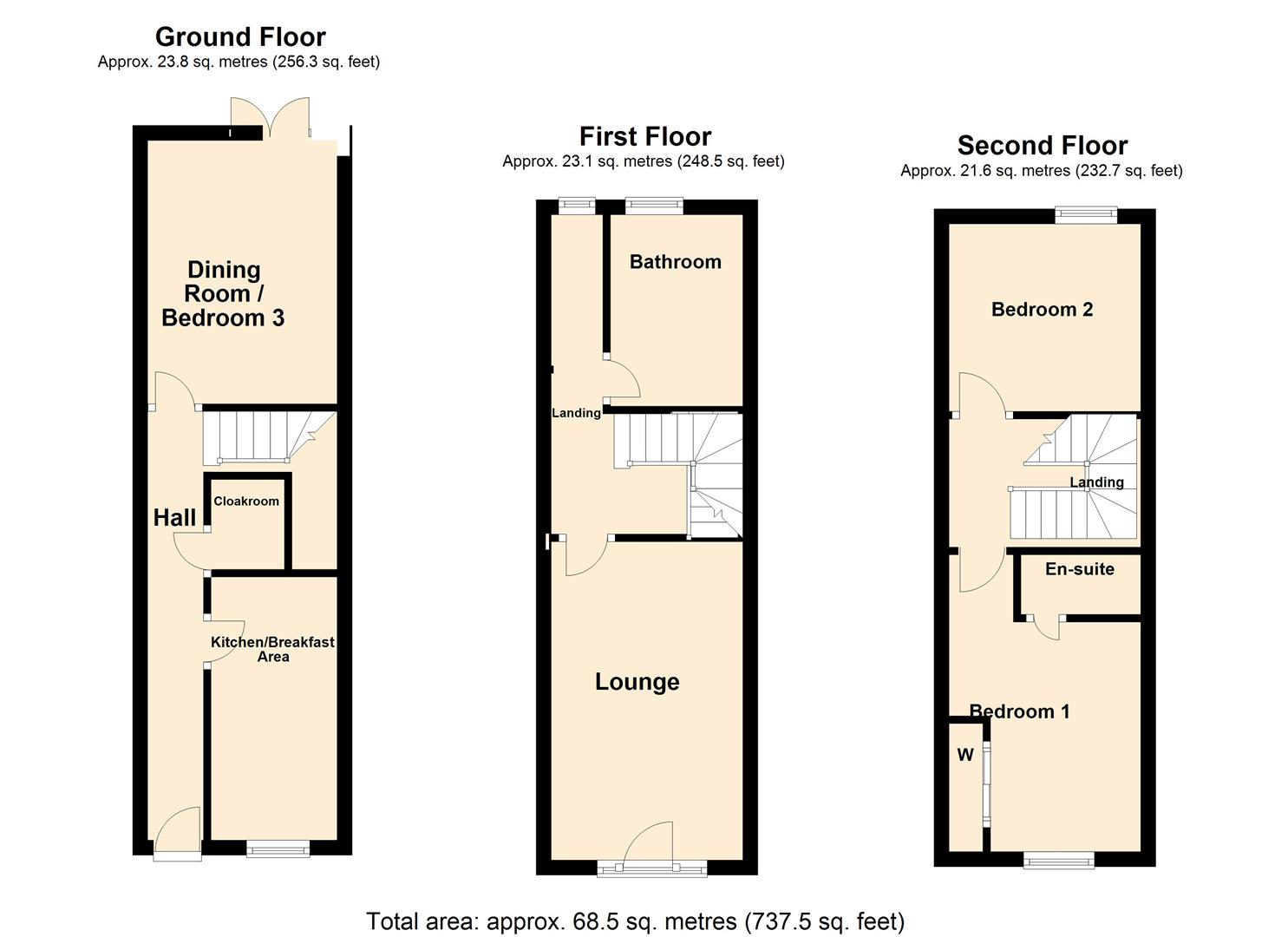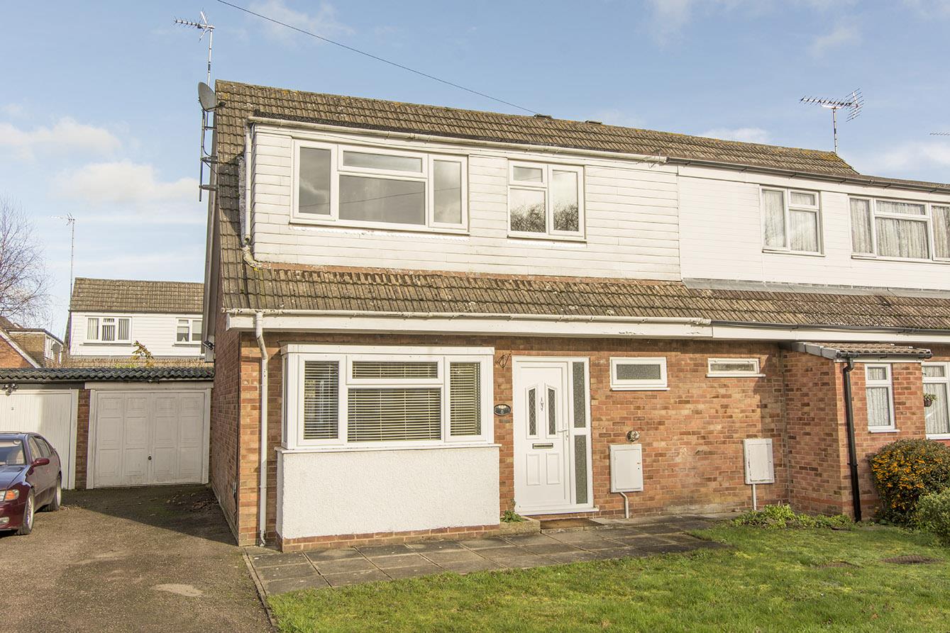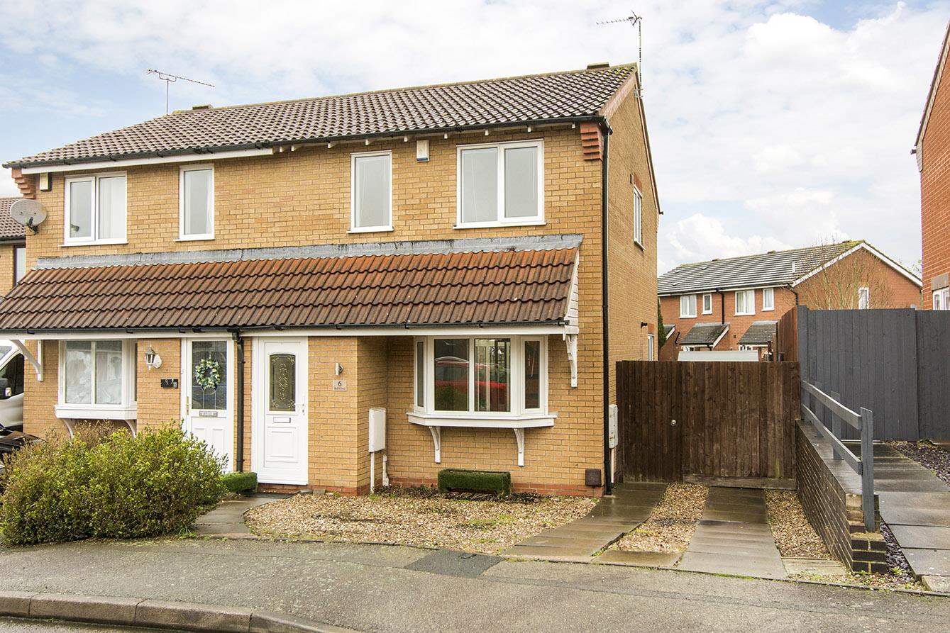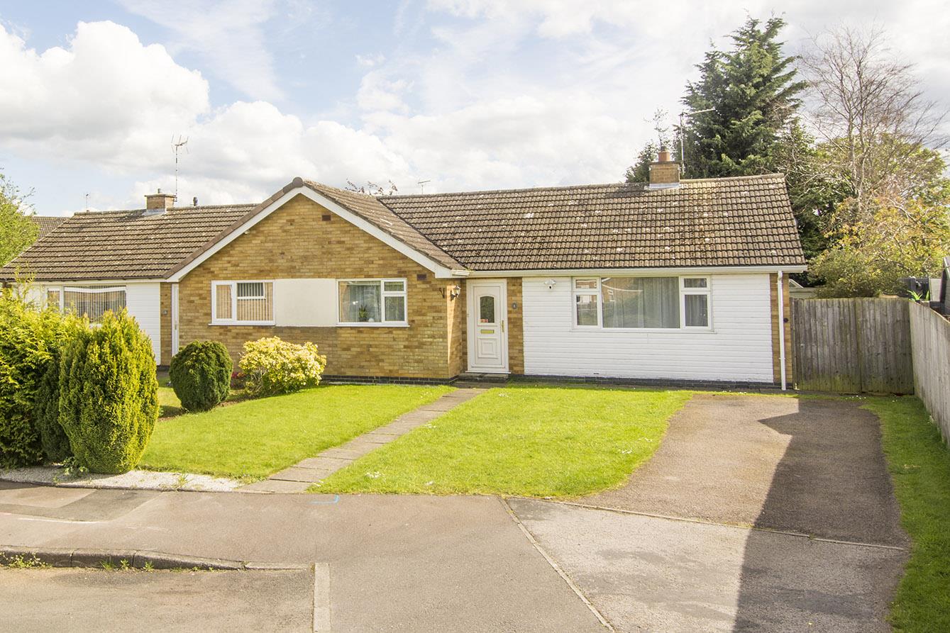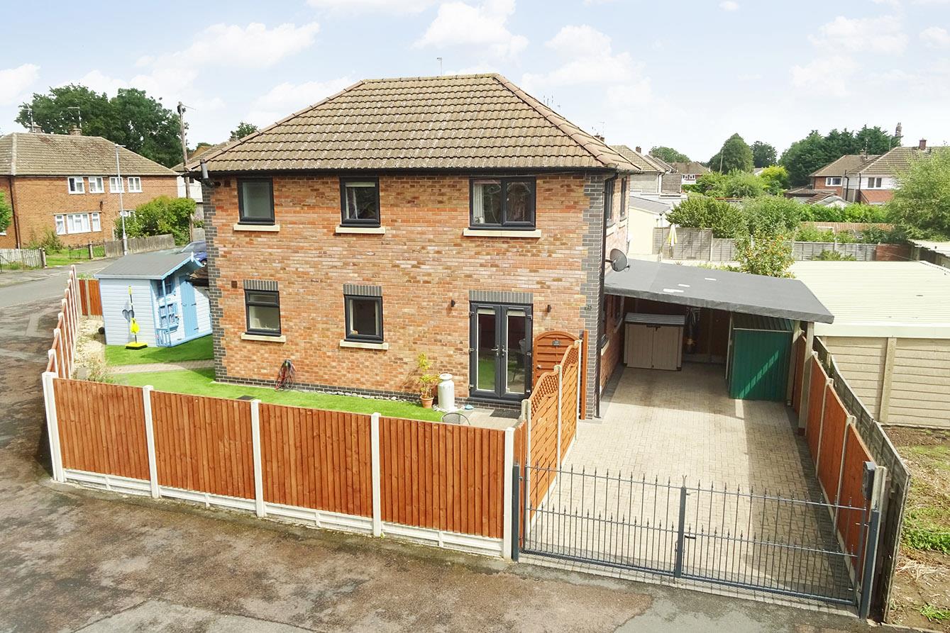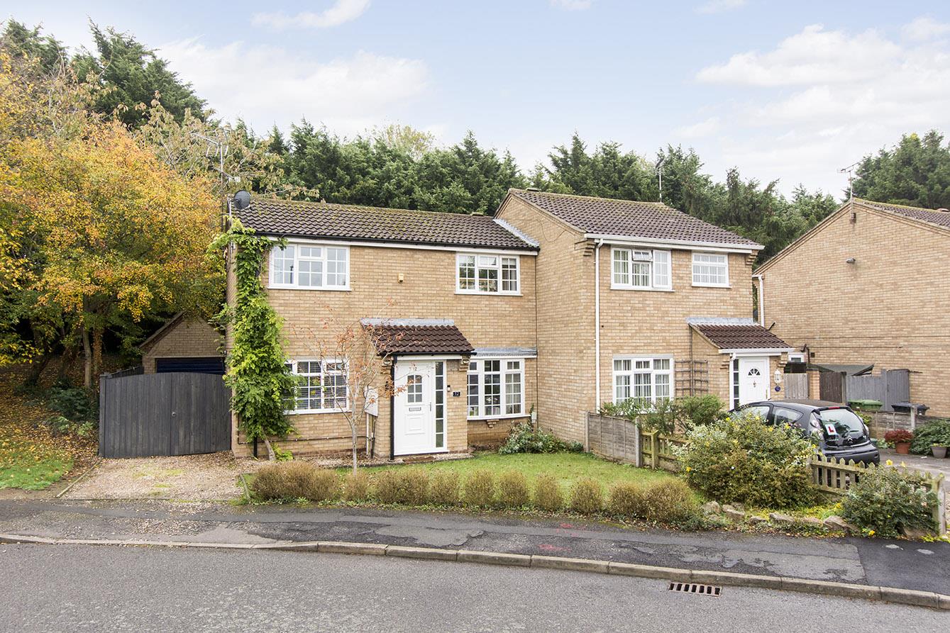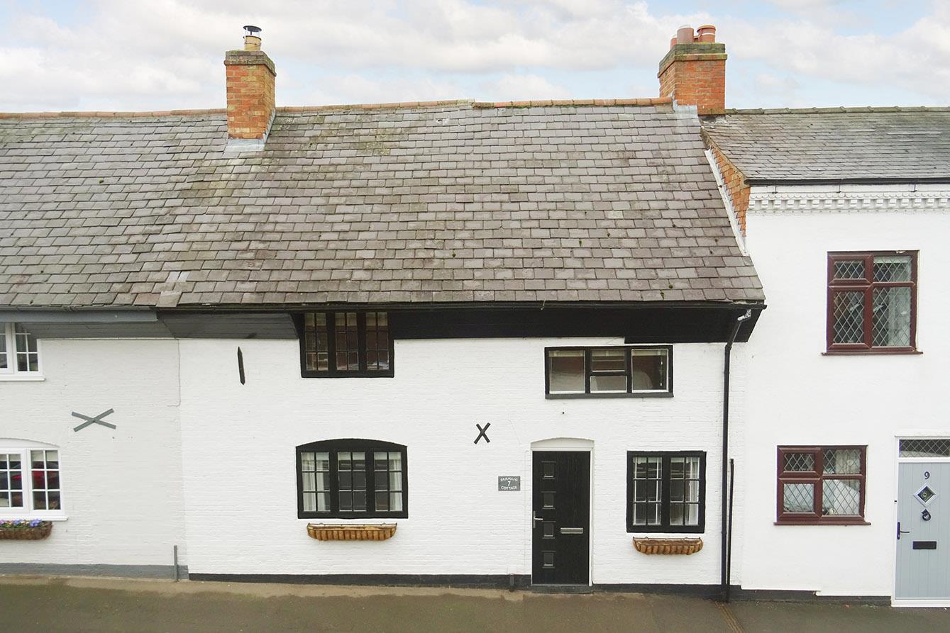Bluebell Place, Lutterworth
Offers Over £280,000
3 Bedroom
Townhouse
Overview
3 Bedroom Townhouse for sale in Bluebell Place, Lutterworth
Situated in Bluebell Place, Lutterworth, this delightful two/three double bedroom townhouse offers a perfect blend of comfort and modern living. The property is situated in a sought-after residential area, making it an ideal choice for families or those seeking a peaceful retreat. Upon entering, you are welcomed by a spacious entrance hall that leads to a convenient cloakroom. The heart of the home is the modern fitted kitchen, which flows seamlessly into the dining room/bedroom three. The first floor boasts a bright and airy lounge, complete with a charming Juliette balcony that allows natural light to flood the room. A well-appointed family bathroom completes this level, ensuring convenience for all. On the second floor you will find the master bedroom which is a true sanctuary, featuring an en-suite bathroom and fitted wardrobes, providing ample storage. The second bedroom is also a generous double, perfect for guests or family members. Outside, the garden is a private haven, featuring a paved patio area and a lawn, ideal for children to play or for hosting gatherings. Additionally, the property includes a single garage with space for two vehicles, offering practicality and ease of access. This townhouse is a wonderful opportunity for those looking to enjoy spacious family living in a desirable location. With its modern amenities and inviting atmosphere, it is sure to appeal to a wide range of buyers.
Entrance Hall - Enter this beautiful home via a composite front door to where you will see the stairs that rise to the first floor accommodation. Laminate flooring throughout and a radiator.
Kitchen - 4.27m x 2.31m (14' x 7'7") - Fitted with modern cabinets and work surfaces over. The kitchen benefits from a stainless steel bowl and a half sink with mixer taps, a built under oven, a gas hob and extractor fan. There is an integrated dishwasher and space for a washing machine and fridge freezer. A window to the front aspect which is fitted with blinds. Ceramic tiled flooring throughout and a radiator.
Kitchen (Photo Two) -
Dining Room / Bedroom Three - 3.53m x 2.54m (11'7" x 8'4") - Perfect for entertaining family and friends, this dining room has a set of French doors opening into the garden. Laminate flooring throughout and a radiator.
Dining Room / Bedroom Three (Photo Two) -
Cloakroom - 1.40m x 1.07m (4'7" x 3'6") - Fitted with a low-level W/C and wall-mounted hand wash basin. Tiled flooring and a radiator.
First Floor Landing - The first floor landing has a convenient office space with a window to the rear aspect. The stairs rise to the second floor accommodation. A radiator.
Office Space Picture -
Bathroom - 2.54m x 2.13m (8'4" x 7') - Fitted with a low-level W/C, a wall hung wash hand basin, a bath and a heated towel rail. Vinyl tiled flooring.
Lounge - 4.27m x 3.53m (14' x 11'7") - This stunning light and airy lounge boasts a Juliet balcony that is fitted with blinds. A perfect place to enjoy a quiet evening with the family.
Lounge (Photo Two) -
Second Floor Landing -
Bedroom One - 3.15m x 2.92m (10'4" x 9'7") - A double bedroom with built in wardrobes and a window to the front aspect which is fitted with blinds.
Bedroom One (Photo Two) -
En-Suite - 2.54m x 0.99m (8'4" x 3'3") - Fitted with a low-level W/C, a wall hung sink, a large shower cubicle and a heated towel rail. Ceramic wall tiles and vinyl tiled flooring throughout.
Bedroom Two - 3.53m x 2.59m (11'7" x 8'6") - A double bedroom with a window to the rear overlooking the garden and rolling fields. This bedroom has ample room for wardrobes and has a radiator.
Bedroom Two (Photo Two) -
Garden - The private garden has a paved patio and is mainly laid to lawn. There is a gate to the rear. The garden benefits from an outside tap and lighting.
Outside & Parking - The property has a single garage and also has parking for two cars.
Garage Picture -
Read more
Entrance Hall - Enter this beautiful home via a composite front door to where you will see the stairs that rise to the first floor accommodation. Laminate flooring throughout and a radiator.
Kitchen - 4.27m x 2.31m (14' x 7'7") - Fitted with modern cabinets and work surfaces over. The kitchen benefits from a stainless steel bowl and a half sink with mixer taps, a built under oven, a gas hob and extractor fan. There is an integrated dishwasher and space for a washing machine and fridge freezer. A window to the front aspect which is fitted with blinds. Ceramic tiled flooring throughout and a radiator.
Kitchen (Photo Two) -
Dining Room / Bedroom Three - 3.53m x 2.54m (11'7" x 8'4") - Perfect for entertaining family and friends, this dining room has a set of French doors opening into the garden. Laminate flooring throughout and a radiator.
Dining Room / Bedroom Three (Photo Two) -
Cloakroom - 1.40m x 1.07m (4'7" x 3'6") - Fitted with a low-level W/C and wall-mounted hand wash basin. Tiled flooring and a radiator.
First Floor Landing - The first floor landing has a convenient office space with a window to the rear aspect. The stairs rise to the second floor accommodation. A radiator.
Office Space Picture -
Bathroom - 2.54m x 2.13m (8'4" x 7') - Fitted with a low-level W/C, a wall hung wash hand basin, a bath and a heated towel rail. Vinyl tiled flooring.
Lounge - 4.27m x 3.53m (14' x 11'7") - This stunning light and airy lounge boasts a Juliet balcony that is fitted with blinds. A perfect place to enjoy a quiet evening with the family.
Lounge (Photo Two) -
Second Floor Landing -
Bedroom One - 3.15m x 2.92m (10'4" x 9'7") - A double bedroom with built in wardrobes and a window to the front aspect which is fitted with blinds.
Bedroom One (Photo Two) -
En-Suite - 2.54m x 0.99m (8'4" x 3'3") - Fitted with a low-level W/C, a wall hung sink, a large shower cubicle and a heated towel rail. Ceramic wall tiles and vinyl tiled flooring throughout.
Bedroom Two - 3.53m x 2.59m (11'7" x 8'6") - A double bedroom with a window to the rear overlooking the garden and rolling fields. This bedroom has ample room for wardrobes and has a radiator.
Bedroom Two (Photo Two) -
Garden - The private garden has a paved patio and is mainly laid to lawn. There is a gate to the rear. The garden benefits from an outside tap and lighting.
Outside & Parking - The property has a single garage and also has parking for two cars.
Garage Picture -
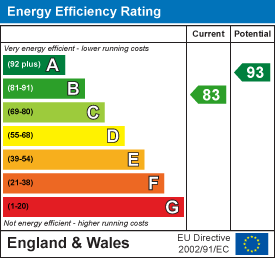
Bell Close, Broughton Astley, Leicester
3 Bedroom Semi-Detached House
Bell Close, Broughton Astley, Leicester

