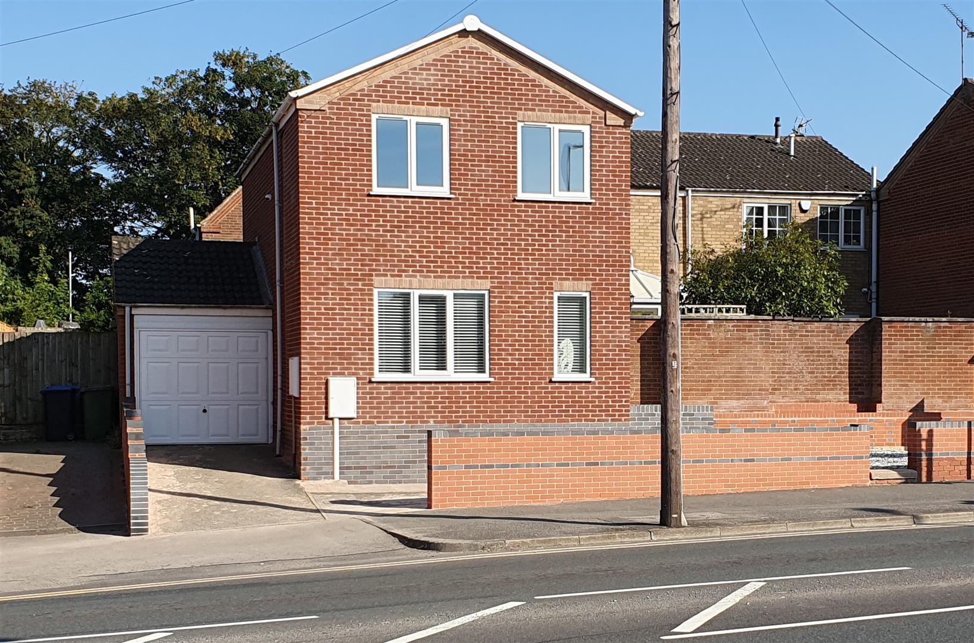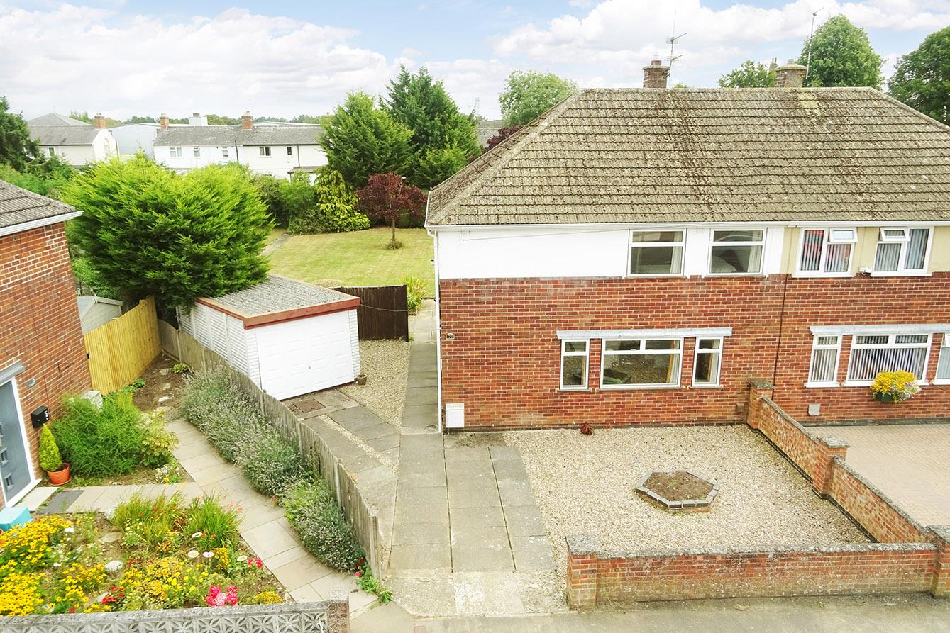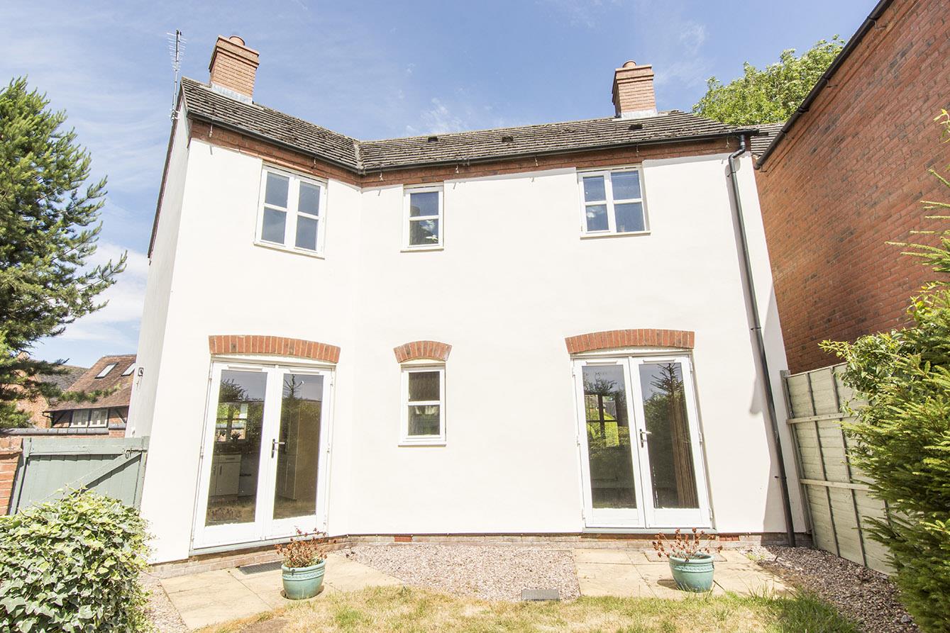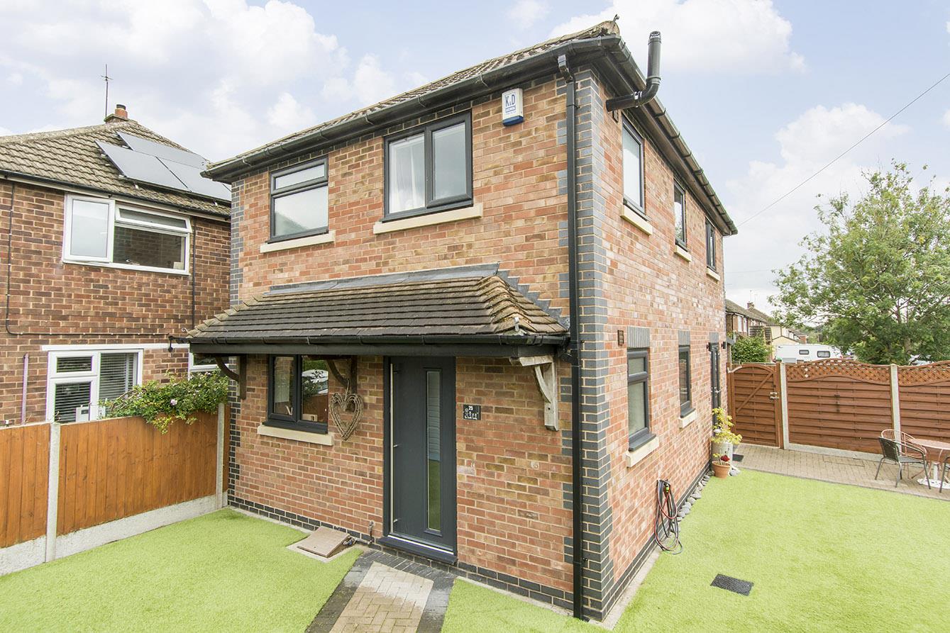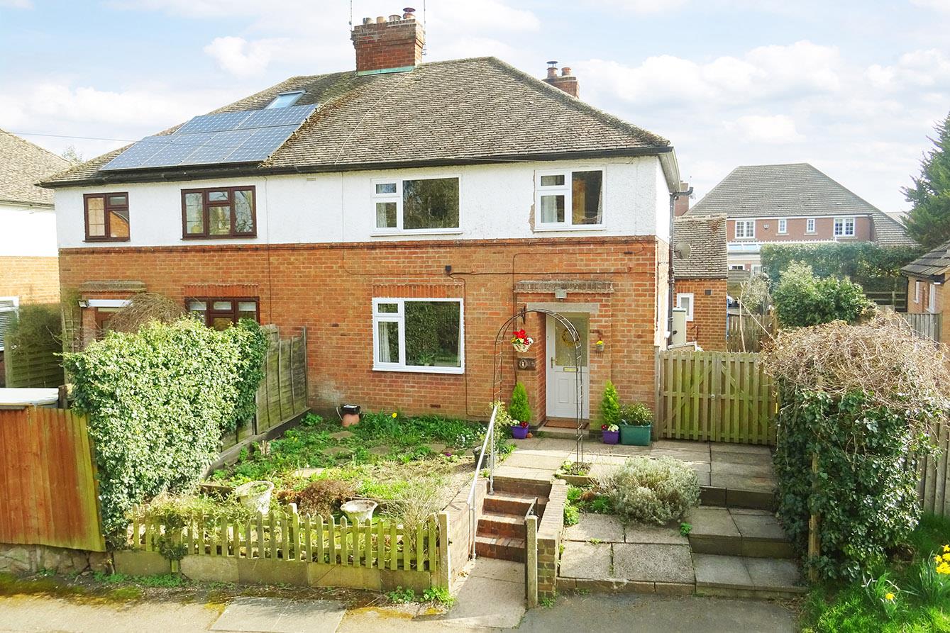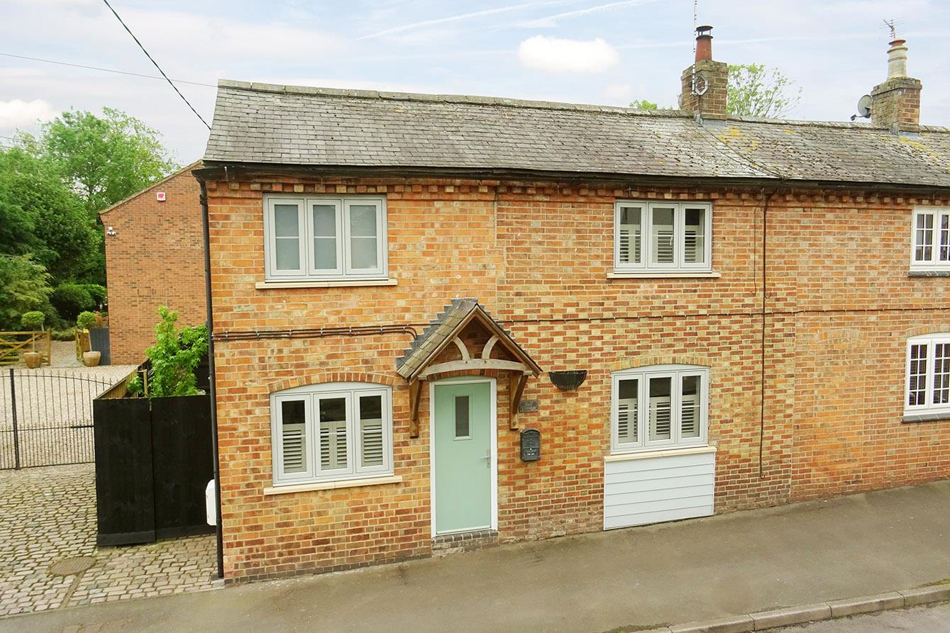
This property has been removed by the agent. It may now have been sold or temporarily taken off the market.
Adams & Jones are delighted to offer for sale this three bedroom detached bungalow with an enclosed rear garden and single garage with off road parking. Situated in a popular residential location and within walking distance of Lutterworth Town Centre and all its amenities. The property has a spacious entrance hall, a breakfast kitchen opening into a utility area, a spacious lounge opening into a conservatory, a shower room ,two double bedrooms and one single. Offered with no upward chain.
We have found these similar properties.
Bell Street, Claybrooke Magna, Lutterworth
2 Bedroom Cottage
Bell Street, Claybrooke Magna, Lutterworth
Church Lane, Gilmorton, Lutterworth
3 Bedroom Semi-Detached House
Church Lane, Gilmorton, Lutterworth




