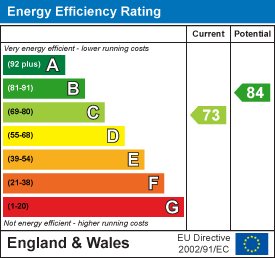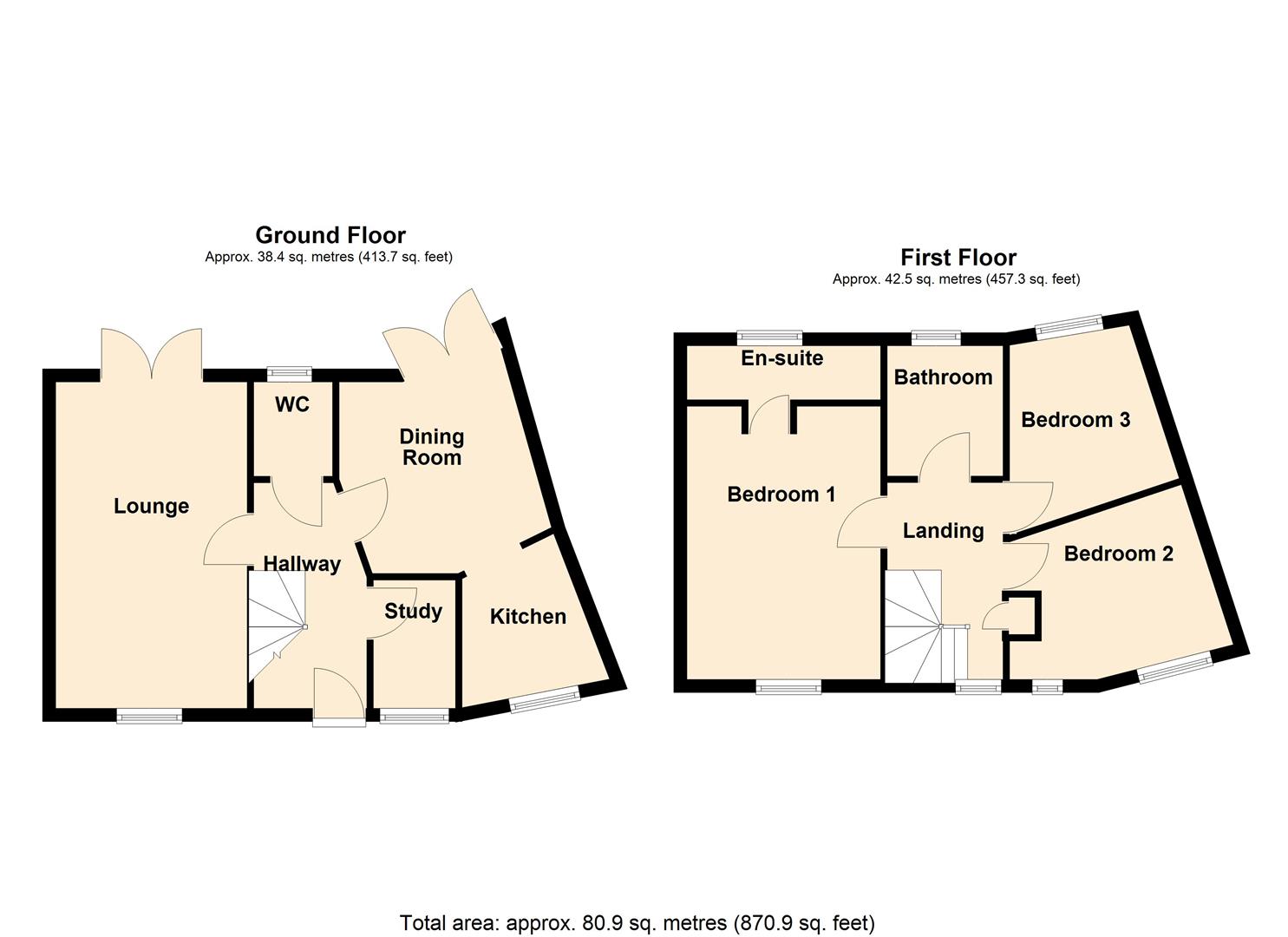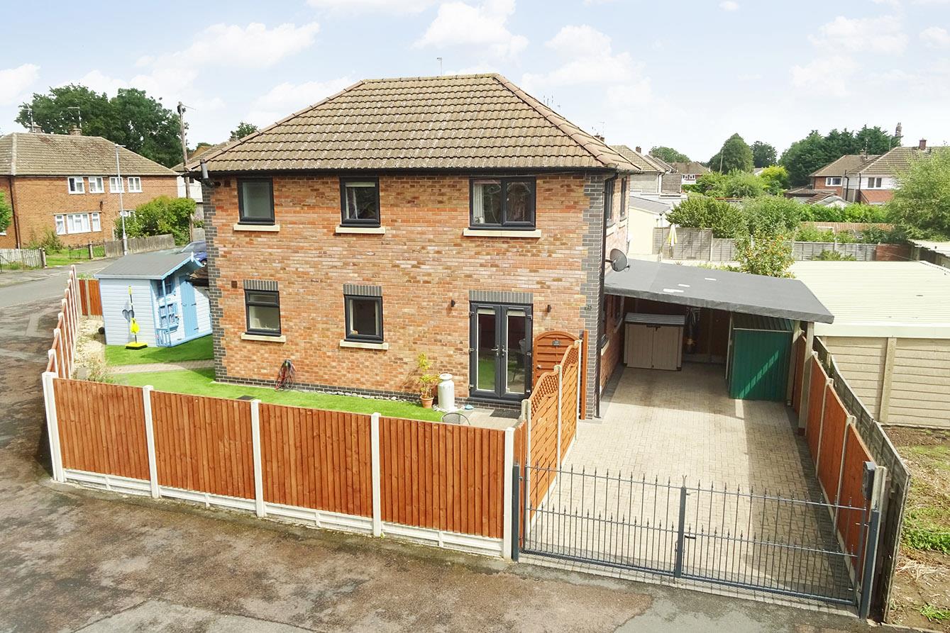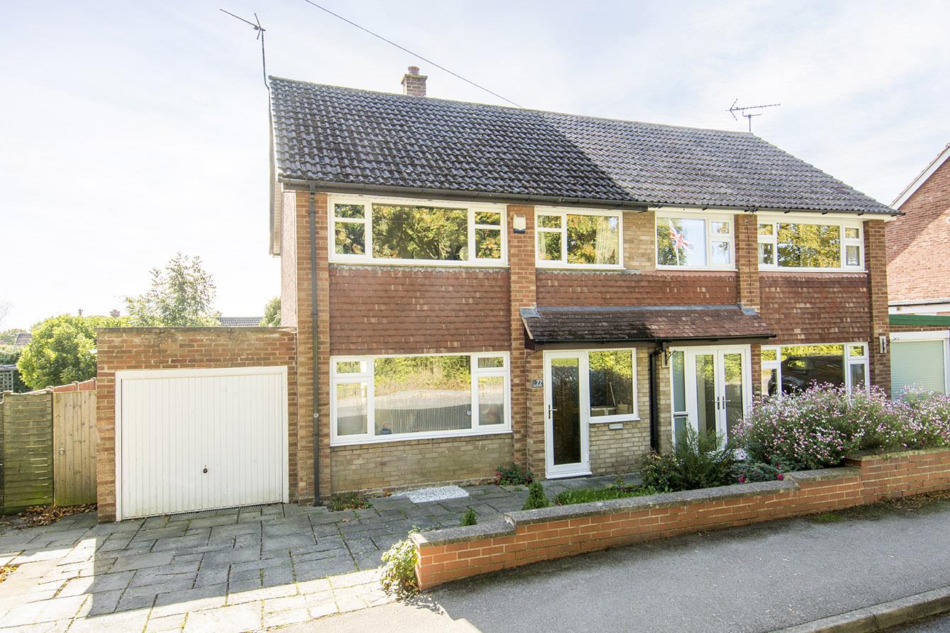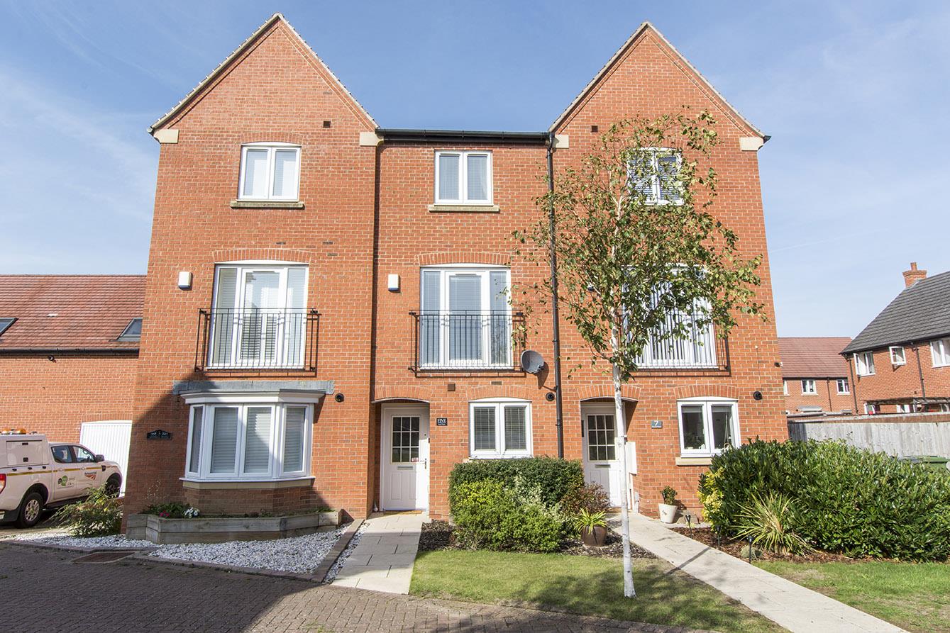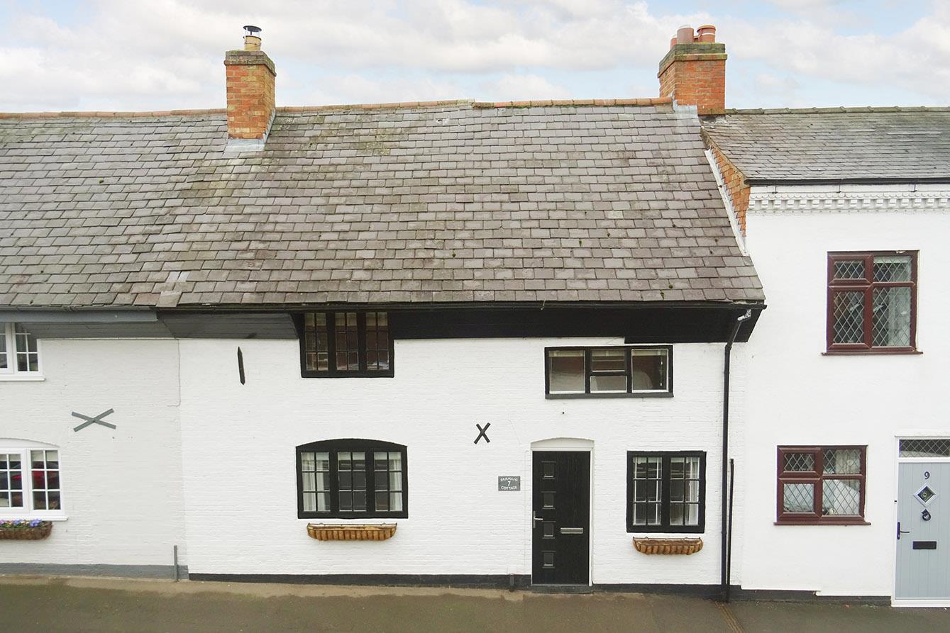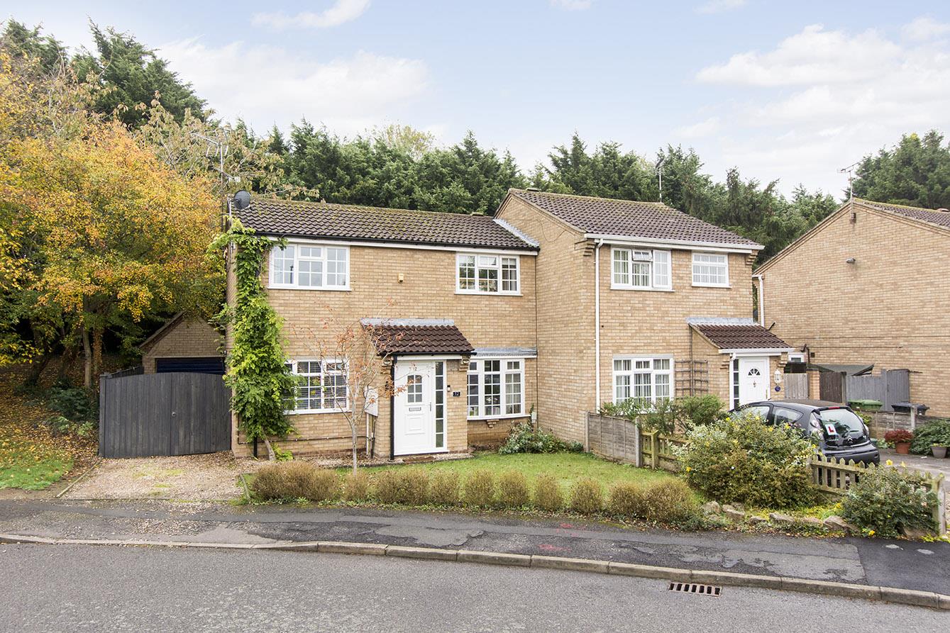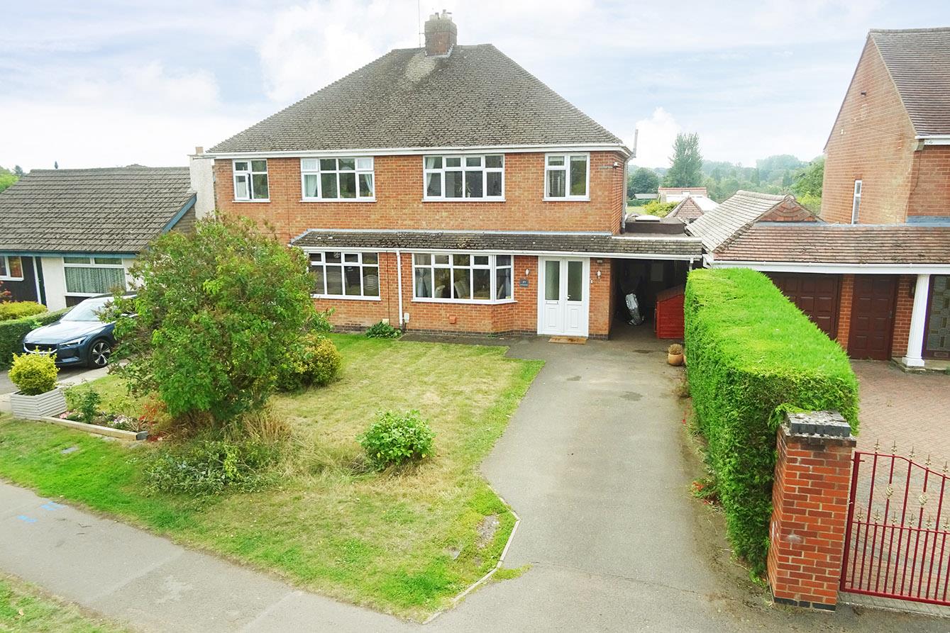SSTC
Simons Close, Swinford, Lutterworth
Price £309,500
3 Bedroom
Detached House
Overview
3 Bedroom Detached House for sale in Simons Close, Swinford, Lutterworth
Situated in the charming village of Swinford, this immaculate three-bedroom detached home on Simons Close offers a perfect blend of modern living and village charm. Situated within a small, sought-after development, this property is ideal for families or those seeking a peaceful retreat. Upon entering, you are welcomed by a spacious entrance hall, providing ample space for hanging outdoor coats. The ground floor features a convenient cloakroom and a versatile study, perfect for those who work from home or require additional living space. The lounge is a delightful area, enhanced by a set of French doors that open directly into the private garden, allowing for a seamless flow between indoor and outdoor living. The heart of the home is the open-plan kitchen and dining room, which boasts modern cabinets and another set of French doors leading to the garden. This layout is perfect for entertaining guests or enjoying family meals while overlooking the lush greenery outside. The first floor comprises three well-proportioned bedrooms, including a master bedroom with an en-suite shower room for added privacy. A family bathroom, complete with a shower over the bath, serves the remaining bedrooms. The private garden is predominantly laid to lawn, bordered by mature shrubs, creating a tranquil space for relaxation or play. Additionally, a timber shed provides useful storage. Gated access leads to a driveway that accommodates parking for two vehicles side by side. With new carpets throughout and offered with no upward chain, this property is ready for you to move in and make it your own. Don't miss the opportunity to own this delightful home in a picturesque village setting.
Entrance Hall - 3.51m x 2.44m (11'6" x 8'0") - Enter via a cottage composite style front door where you will find coir matting and ample space to hang outdoor coats. The stairs rise to the first floor accommodation..
Cloakroom - 1.68m x 1.35m (5'6" x 4'5") - Fitted with a low-level W/C , pedestal hand-wash basin, radiator, ceramic floor tiles and an opaque window to the rear aspect.
Lounge - 2.87m x 1.35m (9'5" x 4'5") - With a window to the front aspect and a set of French doors opening into the garden, both fitted with vertical blinds. Two radiators.
(Lounge Photo Two) -
Study - 2.44m x 2.59m (8'0 x 8'6") - Window to the front aspect fitted with wooden blinds, and a radiator.
Kitchen/Diner - 2.59m x 5.03m (8'6" x 16'6") - Fitted with a range of cream cabinets with complementary surfaces. Stainless steel one and a half bowl sink with mixer taps. Built-in oven with ceramic electric hob and extractor canopy over. Integrated fridge freezer, and space for a washing machine and dishwasher. The oil gas central heating boiler is neatly hidden into a wall cabinet. The dining area has a set of French doors that open into the garden. There is a window to the front aspect which is fitted with wooden blinds. Radiator and luxury vinyl flooring.
(Kitchen Area Photo) -
(Kitchen Area Photo Two) -
(Dining Area) -
Landing - 3.10m x 3.05m (10'2" x 10'0") - The galleried landing has a window to the front aspect which is fitted with wooden blinds. There is also a radiator, loft access and an airing cupboard.
Bedroom One - 2.92m x 3.76m (9'7" x 12'4") - A double bedroom with a window to the front aspect, radiator and a door that opens into the En-suite.
(Bedroom One Photo Two) -
En-Suite - 2.92m x 1.12m (9'7" x 3'8") - The suite is fitted with a low-level W/C, pedestal hand-wash basin and a walk-in shower with bi-folding doors. Ceramic wall and floor tiles. Radiator and an opaque glazed window to the rear aspect which is fitted with blinds.
Bedroom Two - 5.21m x 2.84m (17'1" x 9'4") - A double bedroom with dual aspect windows to the front and a radiator. There is ample room for fitted wardrobes .
(Bedroom Two Photo Two) -
Bedroom Three - 3.33m x 2.06m (10'11" x 6'9") - A single bedroom with a window to the rear aspect overlooking the garden and a radiator.
Bathroom - 1.88m x 1.75m (6'2" x 5'9") - Fitted with low-level W/C, pedestal hand-wash basin, and bath with shower and side screen. Opaque glazed window to the rear aspect which is fitted with wooden blinds. Radiator. Ceramic wall and floor tiles.
Garden - The private garden is predominantly laid to lawn, bordered by mature shrubs, creating a tranquil space for relaxation or play. Additionally, a timber shed provides useful storage. Gated side access to the drive.
(Garden Photo Two) -
(Rear Aspect Photo)) -
Outside & Parking - The front of the property is a pretty walled cottage style garden which has a lawn with well stocked shrub borders and a path leads up to the main entrance of the house. The block paved drive provides parking side by side for two vehicles.
Read more
Entrance Hall - 3.51m x 2.44m (11'6" x 8'0") - Enter via a cottage composite style front door where you will find coir matting and ample space to hang outdoor coats. The stairs rise to the first floor accommodation..
Cloakroom - 1.68m x 1.35m (5'6" x 4'5") - Fitted with a low-level W/C , pedestal hand-wash basin, radiator, ceramic floor tiles and an opaque window to the rear aspect.
Lounge - 2.87m x 1.35m (9'5" x 4'5") - With a window to the front aspect and a set of French doors opening into the garden, both fitted with vertical blinds. Two radiators.
(Lounge Photo Two) -
Study - 2.44m x 2.59m (8'0 x 8'6") - Window to the front aspect fitted with wooden blinds, and a radiator.
Kitchen/Diner - 2.59m x 5.03m (8'6" x 16'6") - Fitted with a range of cream cabinets with complementary surfaces. Stainless steel one and a half bowl sink with mixer taps. Built-in oven with ceramic electric hob and extractor canopy over. Integrated fridge freezer, and space for a washing machine and dishwasher. The oil gas central heating boiler is neatly hidden into a wall cabinet. The dining area has a set of French doors that open into the garden. There is a window to the front aspect which is fitted with wooden blinds. Radiator and luxury vinyl flooring.
(Kitchen Area Photo) -
(Kitchen Area Photo Two) -
(Dining Area) -
Landing - 3.10m x 3.05m (10'2" x 10'0") - The galleried landing has a window to the front aspect which is fitted with wooden blinds. There is also a radiator, loft access and an airing cupboard.
Bedroom One - 2.92m x 3.76m (9'7" x 12'4") - A double bedroom with a window to the front aspect, radiator and a door that opens into the En-suite.
(Bedroom One Photo Two) -
En-Suite - 2.92m x 1.12m (9'7" x 3'8") - The suite is fitted with a low-level W/C, pedestal hand-wash basin and a walk-in shower with bi-folding doors. Ceramic wall and floor tiles. Radiator and an opaque glazed window to the rear aspect which is fitted with blinds.
Bedroom Two - 5.21m x 2.84m (17'1" x 9'4") - A double bedroom with dual aspect windows to the front and a radiator. There is ample room for fitted wardrobes .
(Bedroom Two Photo Two) -
Bedroom Three - 3.33m x 2.06m (10'11" x 6'9") - A single bedroom with a window to the rear aspect overlooking the garden and a radiator.
Bathroom - 1.88m x 1.75m (6'2" x 5'9") - Fitted with low-level W/C, pedestal hand-wash basin, and bath with shower and side screen. Opaque glazed window to the rear aspect which is fitted with wooden blinds. Radiator. Ceramic wall and floor tiles.
Garden - The private garden is predominantly laid to lawn, bordered by mature shrubs, creating a tranquil space for relaxation or play. Additionally, a timber shed provides useful storage. Gated side access to the drive.
(Garden Photo Two) -
(Rear Aspect Photo)) -
Outside & Parking - The front of the property is a pretty walled cottage style garden which has a lawn with well stocked shrub borders and a path leads up to the main entrance of the house. The block paved drive provides parking side by side for two vehicles.
