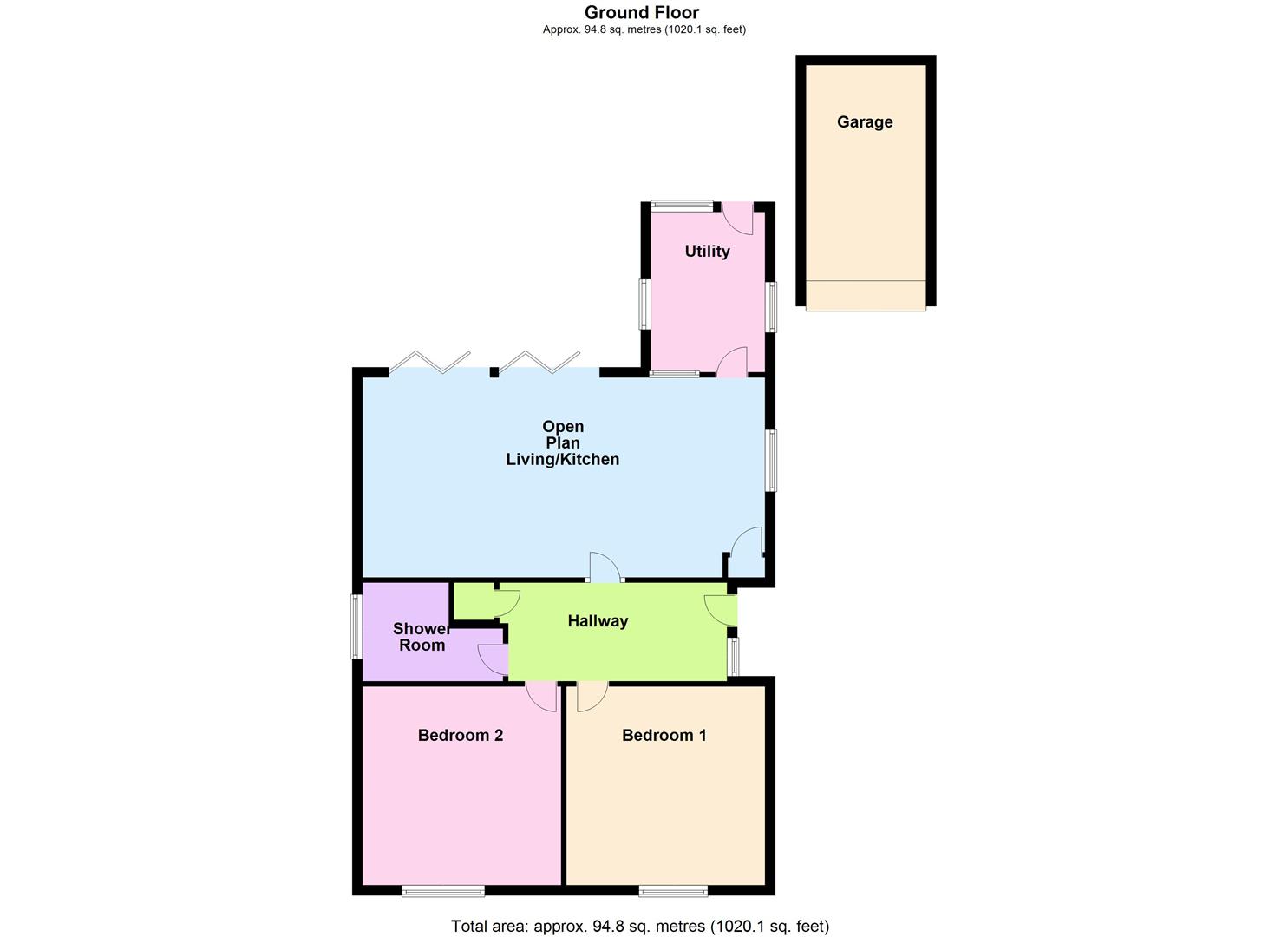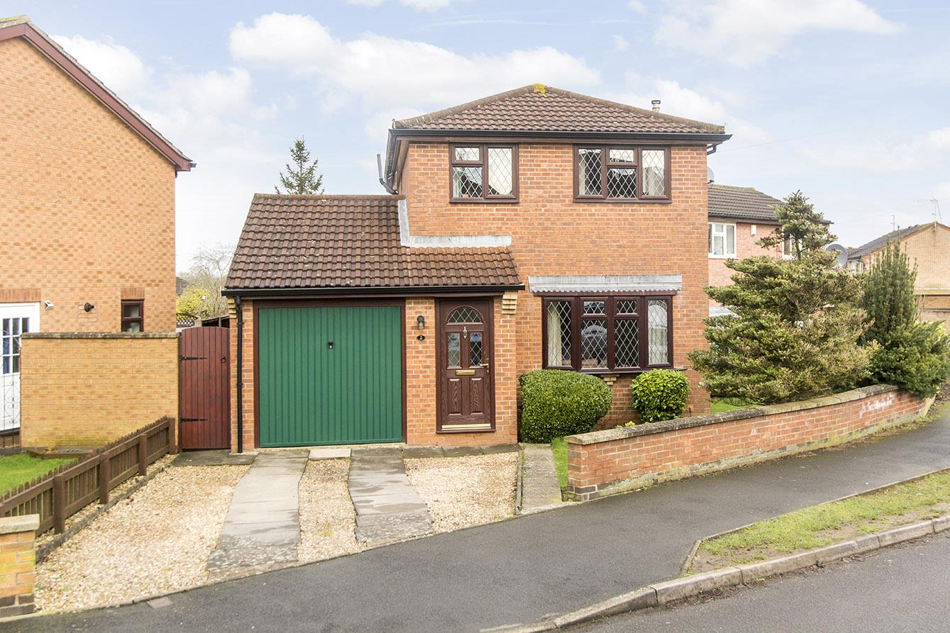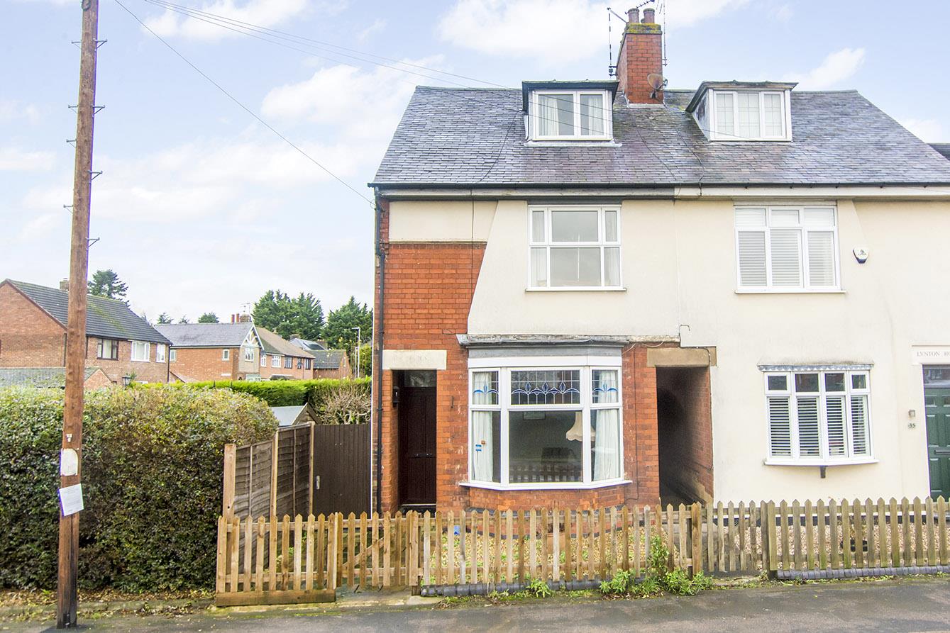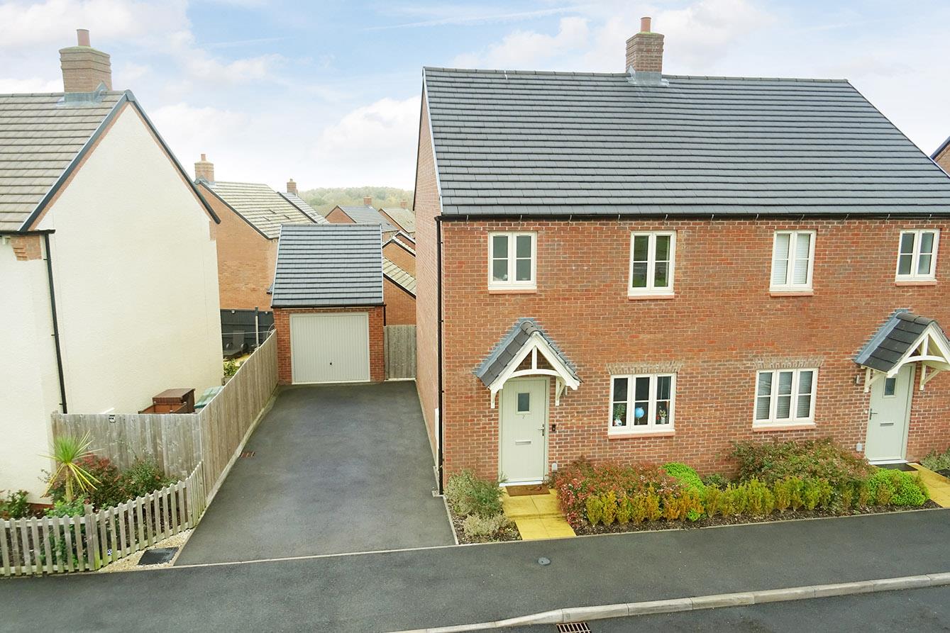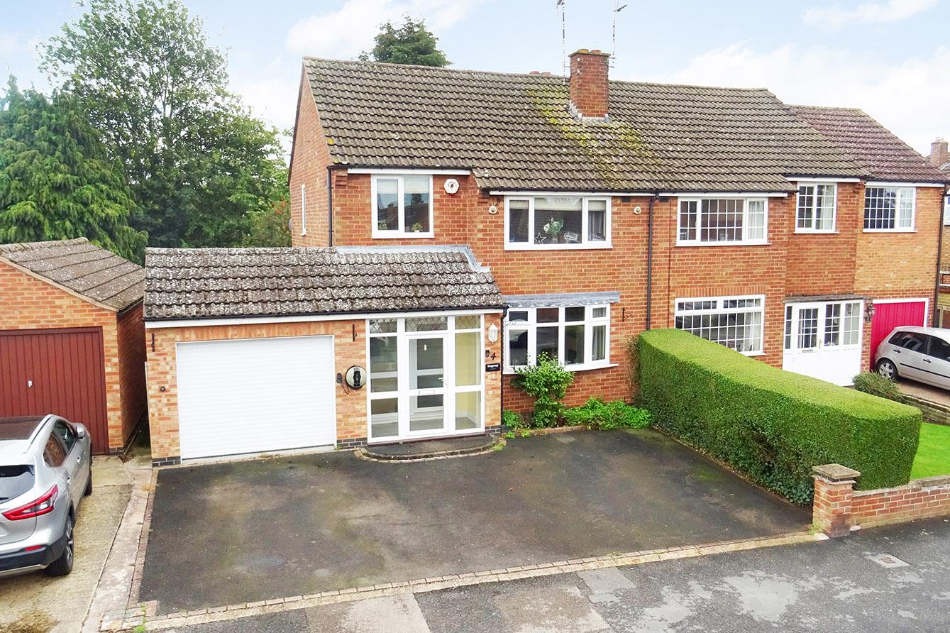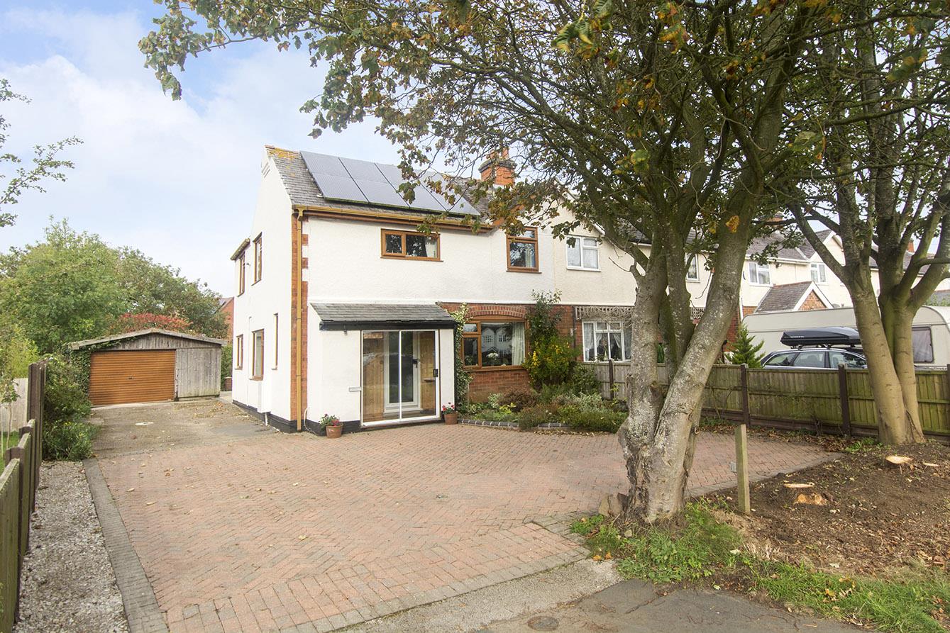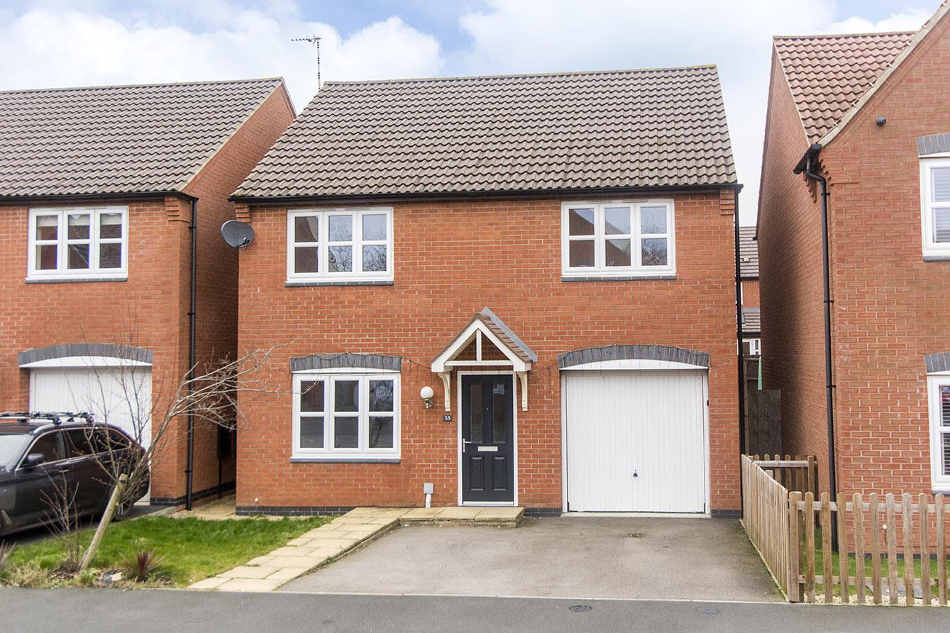SSTC
Orange Hill, Lutterworth
Offers in region of £319,950
2 Bedroom
Detached Bungalow
Overview
2 Bedroom Detached Bungalow for sale in Orange Hill, Lutterworth
Key Features:
- Two Double bedroom detached bungalow
- Completely modernised throughout
- New roof & windows
- Re-plastered and re-wired
- Extended to provide open-plan living & a utility room
- Easy maintained garden with gate giving access to Misterton Way
- Single detached garage with electric roller door.
- New shower room
- No upward chain
- Early viewing advised
Adams & Jones are delighted to present for sale this beautiful two bedroom detached bungalow which has been completely renovated and extended by the current owners. This home is ready to move into and offers a modern open-plan living kitchen with an island and bi-folding doors, a utility room, shower room and two double bedrooms. Outside you will find a front garden, drive which provides ample parking, a single detached garage with electric roller door and an enclosed easily maintained garden with a gate giving access to Misterton Way which is a short cut to the Town.
Entrance Hall - 4.34m x 1.96m (14'03" x 6'05" ) - Step into this spacious hall which has Karnean flooring, a radiator and a built in cloak storage cupboard.
Open Plan Living/Kitchen - 8.00m x 3.96m (26'03 x 13'00) - This fabulous open-plan living kitchen is fitted with modern grey gloss cabinets with complimenting surfaces, double eye-level oven, composite bowl and half sink unit, space for a fridge freezer, the central island has an induction hob and breakfast seating. In the living area you will find a wall mounted TV space and an electric living flame fire. A set of bi-folding doors open into the garden and a glazed door from the kitchen opens into the utility room. Karndean flooring finishes the look of this superb living space.
Kitchen Picture Two -
Open Plan Lounge Photo -
Utility - 3.18m x 2.18m (10'05 x 7'02) - This extended utility room is fitted with matching grey gloss cabinets with complimenting surfaces and there is a space for a washing machine. Dual aspect windows and a glazed back door gives access to the outside.
Bedroom One - 3.68m x 3.94m (12'1" x 12'11) - A double bedroom with a window to the front aspect and a radiator. Ample room for wardrobes and furniture.
Bedroom Two - 3.94m x 3.94m (12'11" x 12'11) - A double bedroom with a window to the front aspect and a radiator. Ample room for wardrobes and furniture.
Shower Room - 1.96m x 2.79m (6'05 x 9'02) - This modern re-fitted shower room is fitted with a back to wall WC, hand wash basin set into a vanity unit, chrome heated towel rail and a walk-in double width shower. There is an obscure glazed window and slate grey ceramic wall & floor tiles.
Frontage - To the front of the property is a lawned garden and a paved seating area.
Rear Garden - The rear garden has Indian stone paving and there are raised shrub borders which are retained by attractive sleepers. A gate opens into Misteron Way which is a short cut to the Town Centre.
(Rear Garden Photo Two) -
Garage & Drive - 4.57m x 2.39m (15'00 x 7'10) - Single garage with electric roller door. Power & light connected. There is a paved driveway providing parking for approximately three cars and access to the rear garden.
Read more
Entrance Hall - 4.34m x 1.96m (14'03" x 6'05" ) - Step into this spacious hall which has Karnean flooring, a radiator and a built in cloak storage cupboard.
Open Plan Living/Kitchen - 8.00m x 3.96m (26'03 x 13'00) - This fabulous open-plan living kitchen is fitted with modern grey gloss cabinets with complimenting surfaces, double eye-level oven, composite bowl and half sink unit, space for a fridge freezer, the central island has an induction hob and breakfast seating. In the living area you will find a wall mounted TV space and an electric living flame fire. A set of bi-folding doors open into the garden and a glazed door from the kitchen opens into the utility room. Karndean flooring finishes the look of this superb living space.
Kitchen Picture Two -
Open Plan Lounge Photo -
Utility - 3.18m x 2.18m (10'05 x 7'02) - This extended utility room is fitted with matching grey gloss cabinets with complimenting surfaces and there is a space for a washing machine. Dual aspect windows and a glazed back door gives access to the outside.
Bedroom One - 3.68m x 3.94m (12'1" x 12'11) - A double bedroom with a window to the front aspect and a radiator. Ample room for wardrobes and furniture.
Bedroom Two - 3.94m x 3.94m (12'11" x 12'11) - A double bedroom with a window to the front aspect and a radiator. Ample room for wardrobes and furniture.
Shower Room - 1.96m x 2.79m (6'05 x 9'02) - This modern re-fitted shower room is fitted with a back to wall WC, hand wash basin set into a vanity unit, chrome heated towel rail and a walk-in double width shower. There is an obscure glazed window and slate grey ceramic wall & floor tiles.
Frontage - To the front of the property is a lawned garden and a paved seating area.
Rear Garden - The rear garden has Indian stone paving and there are raised shrub borders which are retained by attractive sleepers. A gate opens into Misteron Way which is a short cut to the Town Centre.
(Rear Garden Photo Two) -
Garage & Drive - 4.57m x 2.39m (15'00 x 7'10) - Single garage with electric roller door. Power & light connected. There is a paved driveway providing parking for approximately three cars and access to the rear garden.
Important information
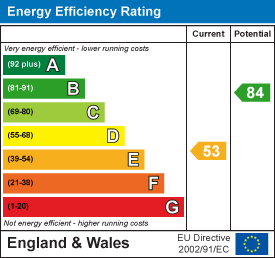
Lutterworth Road, Gilmorton, Lutterworth
4 Bedroom Semi-Detached House
Lutterworth Road, Gilmorton, Lutterworth

