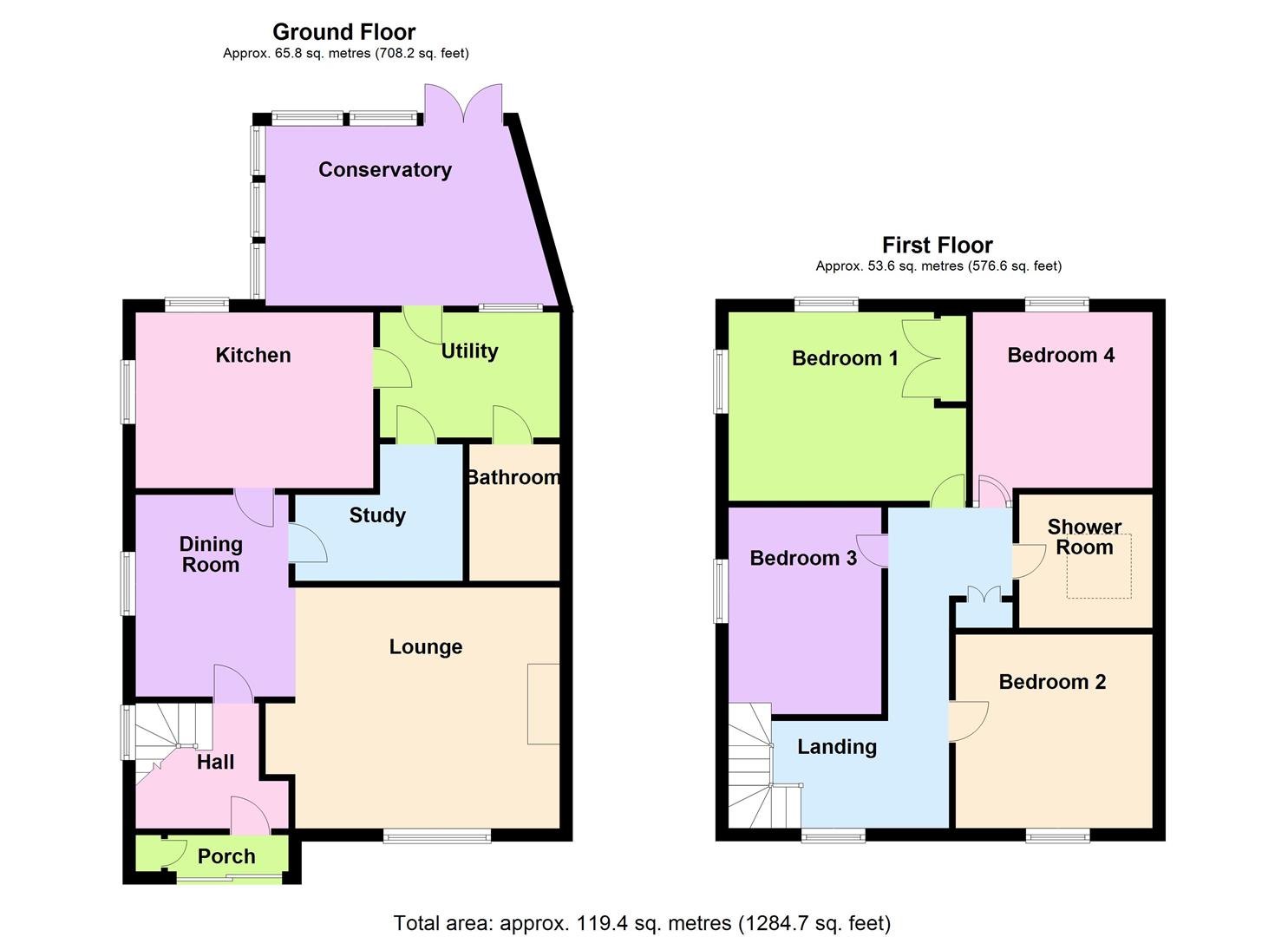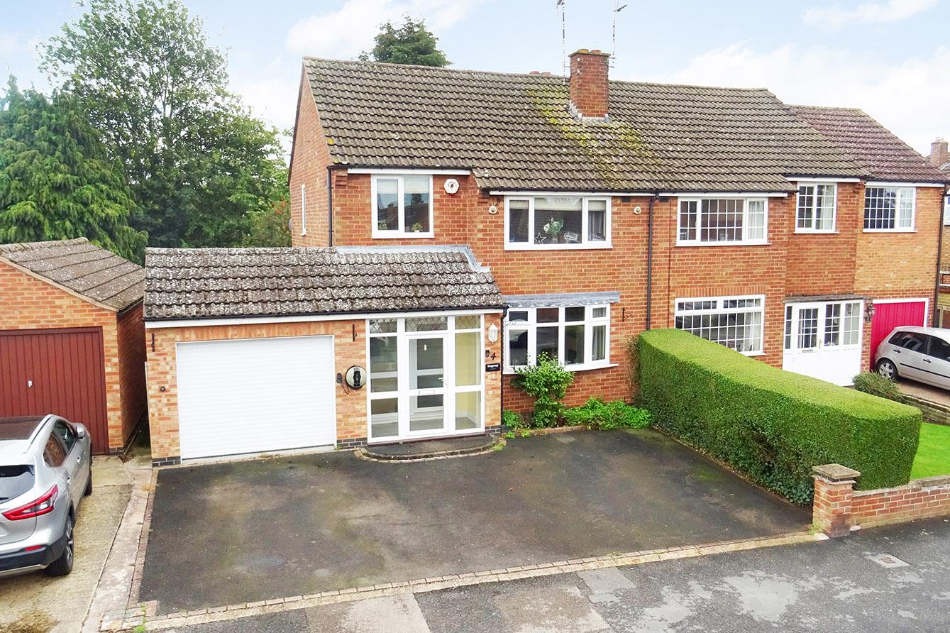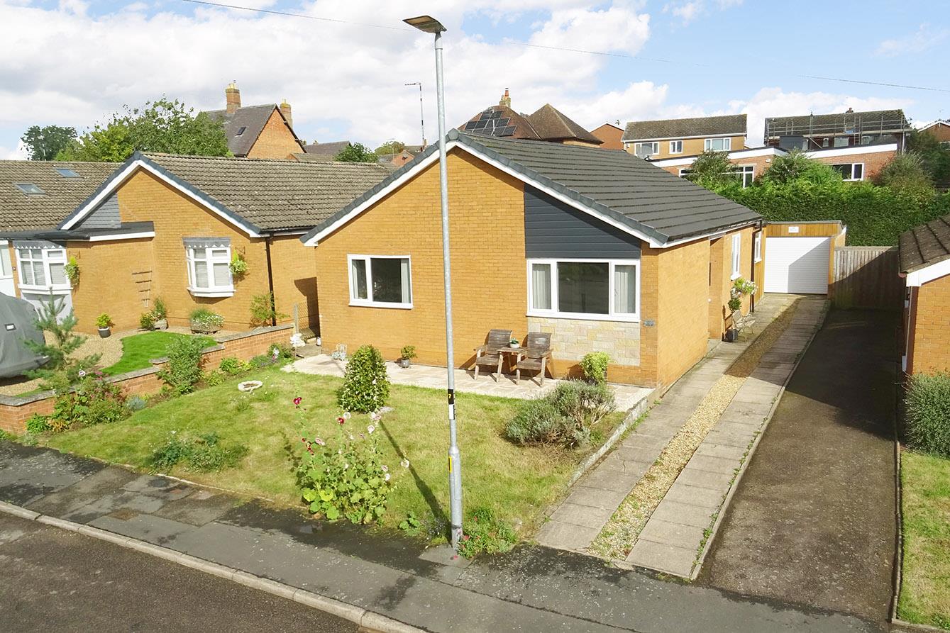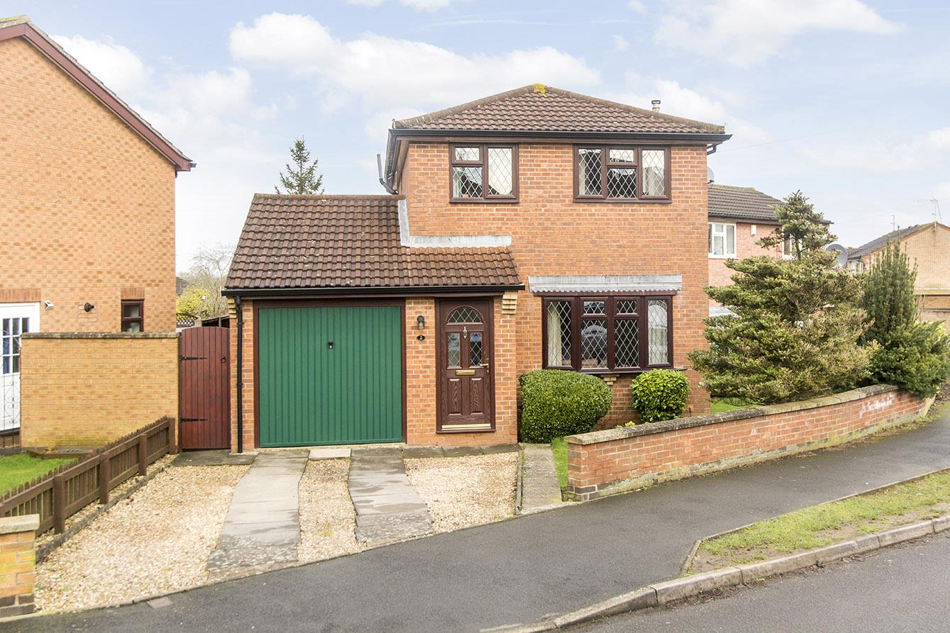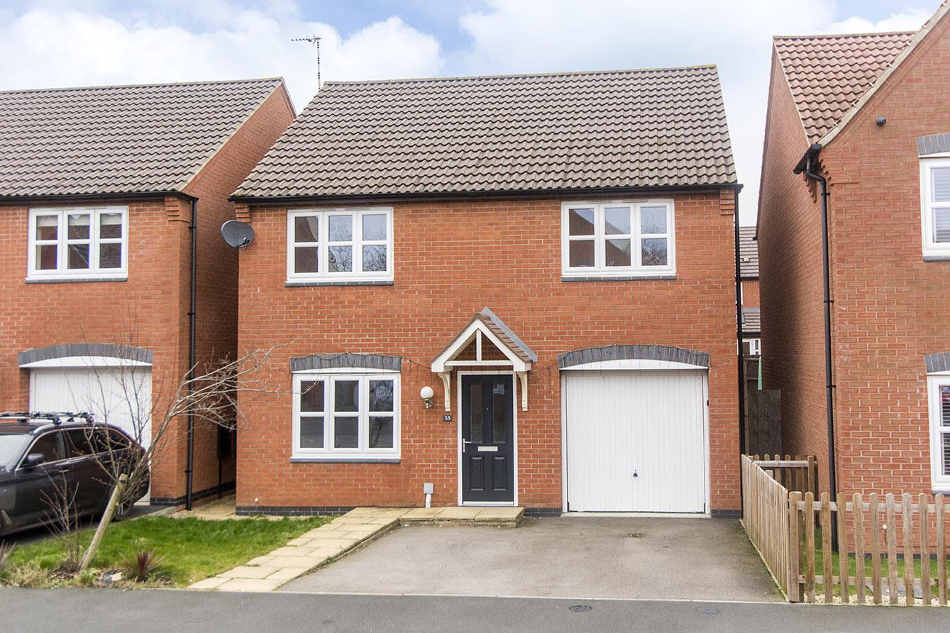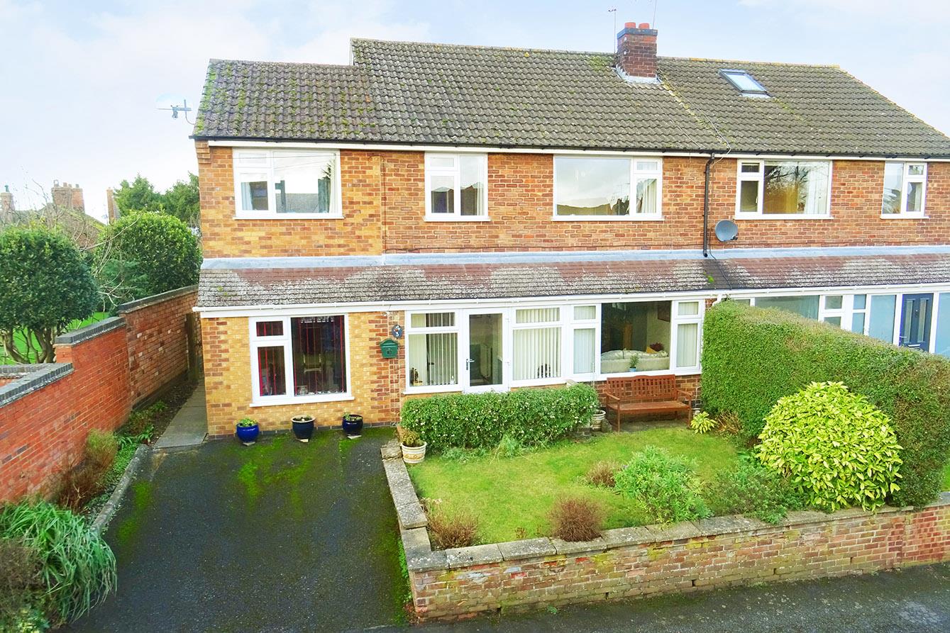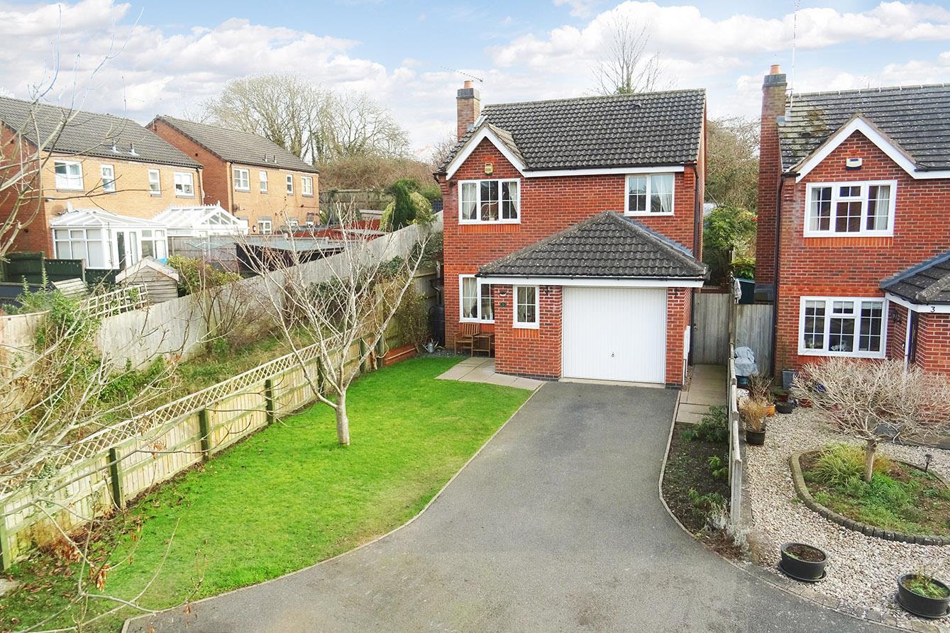SSTC
Lutterworth Road, Gilmorton, Lutterworth
Offers in region of £320,000
4 Bedroom
Semi-Detached House
Overview
4 Bedroom Semi-Detached House for sale in Lutterworth Road, Gilmorton, Lutterworth
A great opportunity has arisen to acquire this extended four bedroom semi -detached property which is set on a generous plot in the popular village of Gilmorton. This home offers versatile family living space set over two floors and has the advantage of having solar panels and a large drive which provides ample off road parking. The accommodation briefly comprises: Porch, Entrance hall, dining room, lounge, study, kitchen & utility, ground floor bathroom and a conservatory. On the first floor you will find four double bedrooms and a shower room whilst outside there is a sizeable rear garden and a garage. To the front there are views over the village playing fields and is within walking distance of the amenities Gilmorton offers.
Entrance Hall - 1.96m x 1.93m (6'05" x 6'04") - The entrance hall has quarry tiles, a window to the side aspect and the staircase rises to the first floor.
Dining Room - 3.33m x 2.39m (10'11" x 7'10") - With a window to the side aspect, quarry tiled flooring this dining room is open-plan to the lounge.
Lounge - 4.01m x 3.76m (13'02" x 12'04") - With a window to the front aspect and a brick fireplace housing a multi-fuel burning stove.
Study - 2.62m x 2.24m max (8'07" x 7'04" max) - This L shaped study opens from the dining area and has another door that opens into the utility room.
Kitchen - 3.71m x 2.74m (12'02" x 9') - Fitted with a wide range of oak fronted cabinets with Corian surfaces, one and a half bowl undermounted sink ,eye-level double oven, five burner gas hob with extractor hood and space for a dishwasher. Dual aspect windows and a door opens into the utility room.
Utility Room - 2.77m x 2.1m (9'1" x 6'10") - With a window to the rear and a door to the conservatory this utility room has space for a washing machine & fridge freezer and also has a built-in storage cupboard.
Ground Floor Bathroom - 2.13m x 1.30m (7' x 4'03") - The ground floor bathroom is fitted with a low flush WC, hand wash basin, bath, ceramic wall and floor tiles.
Conservatory - 4.70m x 3.91m (15'5" x 12'9" ) - This lovely conservatory can be used all year round and has an insulated roof with Velux roof window, oak flooring, power sockets and a set of French doors open into the garden.
Landing - With a window to the front aspect the landing gives access to all the first floor accommodation. There is a storage cupboard and the loft is accessed via a pull down ladder.
Bedroom One - 3.66m x 2.95m (12' x 9'08") - A double bedroom with dual aspect windows and built-in wardrobes
Bedroom Two - 3.05m x 2.95m (10' x 9'08") - A double bedroom with a window to the front aspect and built-in wardrobes.
Bedroom Three - 3.23m x 2.41m (10'07" x 7'11") - A double bedroom with a window to the side aspect and built-in wardrobes.
Bedroom Four - 2.92m x 2.87m (9'07" x 9'05") - A double bedroom with a window to the rear aspect .
Shower Room - 2.08m x 2.01m (6'10" x 6'07") - Fitted with low flush WC, circular wash hand basin set onto a vanity unit, corner shower cubicle with a Mira electric shower,, ceramic wall tiles and a Velux roof line window.
Shower Room Photo Two -
Outside & Parking - The extensive block paved drive provides ample off road parking and you will find a front garden with mature trees and a feature shrub bed. A further drive runs to the side of the property and leads to the Garage.
Garage / Workshop - 7.62m x 4.27m (25' x 14') - Having electric roller door to the front and power is connected.
Garden - The sizable rear garden is mainly laid to lawn with a paved patio and many mature trees. There is an outside tap and a greenhouse.
Garden Photo Two -
Garden Photo Three -
Views To The Front -
Read more
Entrance Hall - 1.96m x 1.93m (6'05" x 6'04") - The entrance hall has quarry tiles, a window to the side aspect and the staircase rises to the first floor.
Dining Room - 3.33m x 2.39m (10'11" x 7'10") - With a window to the side aspect, quarry tiled flooring this dining room is open-plan to the lounge.
Lounge - 4.01m x 3.76m (13'02" x 12'04") - With a window to the front aspect and a brick fireplace housing a multi-fuel burning stove.
Study - 2.62m x 2.24m max (8'07" x 7'04" max) - This L shaped study opens from the dining area and has another door that opens into the utility room.
Kitchen - 3.71m x 2.74m (12'02" x 9') - Fitted with a wide range of oak fronted cabinets with Corian surfaces, one and a half bowl undermounted sink ,eye-level double oven, five burner gas hob with extractor hood and space for a dishwasher. Dual aspect windows and a door opens into the utility room.
Utility Room - 2.77m x 2.1m (9'1" x 6'10") - With a window to the rear and a door to the conservatory this utility room has space for a washing machine & fridge freezer and also has a built-in storage cupboard.
Ground Floor Bathroom - 2.13m x 1.30m (7' x 4'03") - The ground floor bathroom is fitted with a low flush WC, hand wash basin, bath, ceramic wall and floor tiles.
Conservatory - 4.70m x 3.91m (15'5" x 12'9" ) - This lovely conservatory can be used all year round and has an insulated roof with Velux roof window, oak flooring, power sockets and a set of French doors open into the garden.
Landing - With a window to the front aspect the landing gives access to all the first floor accommodation. There is a storage cupboard and the loft is accessed via a pull down ladder.
Bedroom One - 3.66m x 2.95m (12' x 9'08") - A double bedroom with dual aspect windows and built-in wardrobes
Bedroom Two - 3.05m x 2.95m (10' x 9'08") - A double bedroom with a window to the front aspect and built-in wardrobes.
Bedroom Three - 3.23m x 2.41m (10'07" x 7'11") - A double bedroom with a window to the side aspect and built-in wardrobes.
Bedroom Four - 2.92m x 2.87m (9'07" x 9'05") - A double bedroom with a window to the rear aspect .
Shower Room - 2.08m x 2.01m (6'10" x 6'07") - Fitted with low flush WC, circular wash hand basin set onto a vanity unit, corner shower cubicle with a Mira electric shower,, ceramic wall tiles and a Velux roof line window.
Shower Room Photo Two -
Outside & Parking - The extensive block paved drive provides ample off road parking and you will find a front garden with mature trees and a feature shrub bed. A further drive runs to the side of the property and leads to the Garage.
Garage / Workshop - 7.62m x 4.27m (25' x 14') - Having electric roller door to the front and power is connected.
Garden - The sizable rear garden is mainly laid to lawn with a paved patio and many mature trees. There is an outside tap and a greenhouse.
Garden Photo Two -
Garden Photo Three -
Views To The Front -
Important information
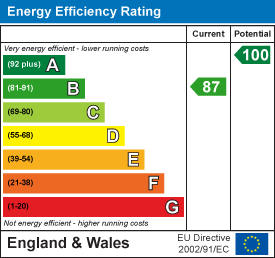
Hillcrest Lane, Husbands Bosworth, Lutterworth
4 Bedroom Semi-Detached House
Hillcrest Lane, Husbands Bosworth, Lutterworth

