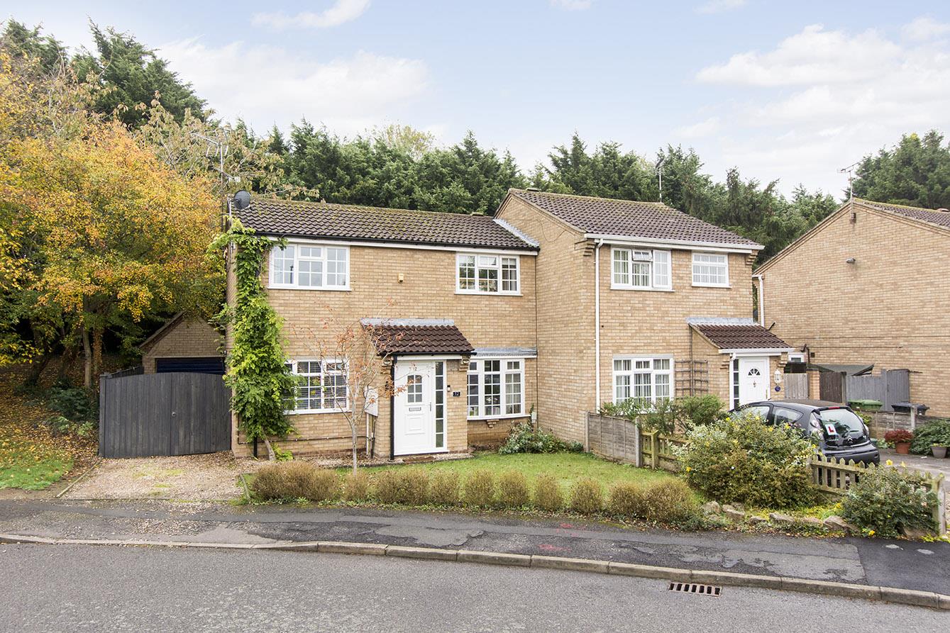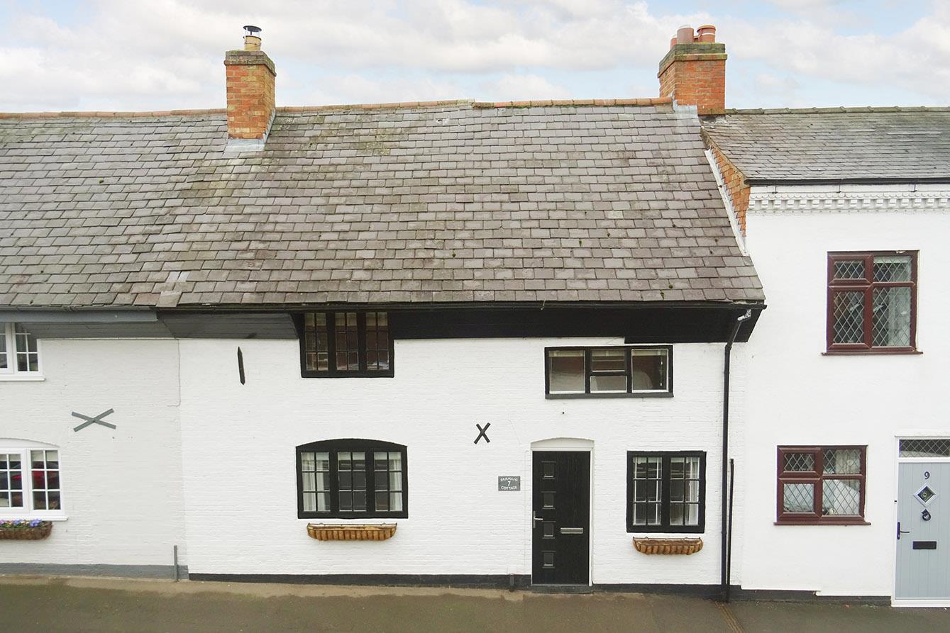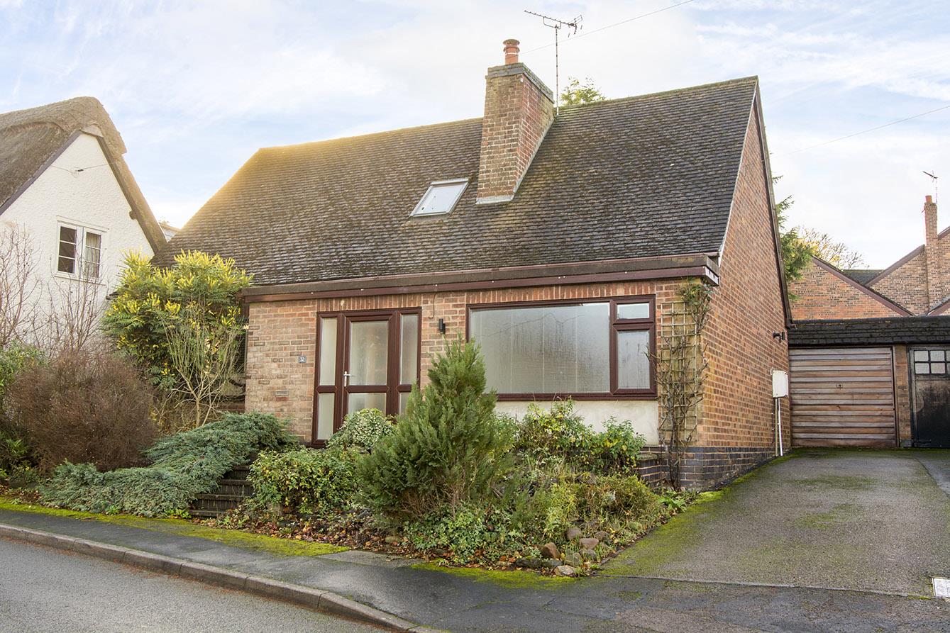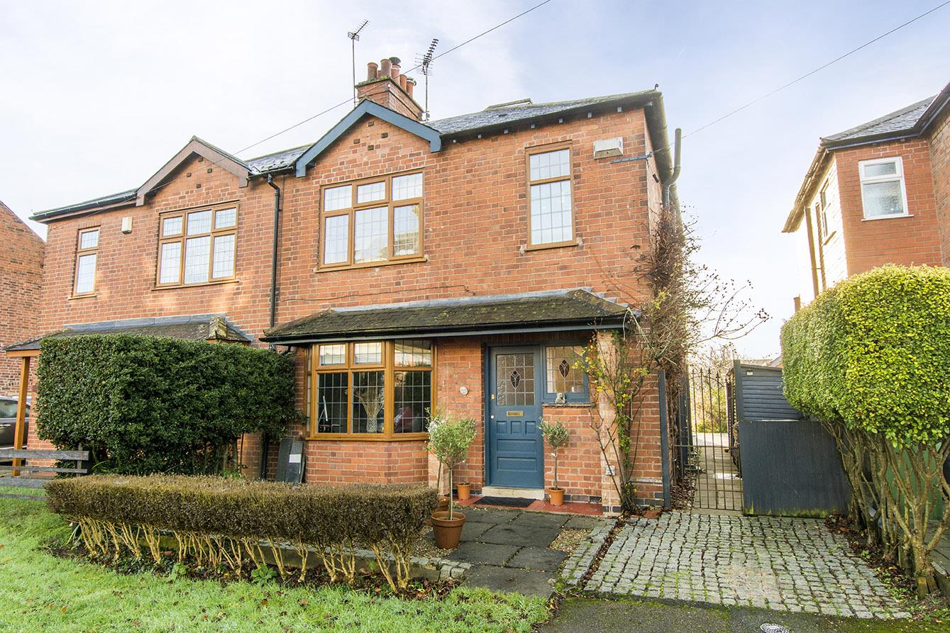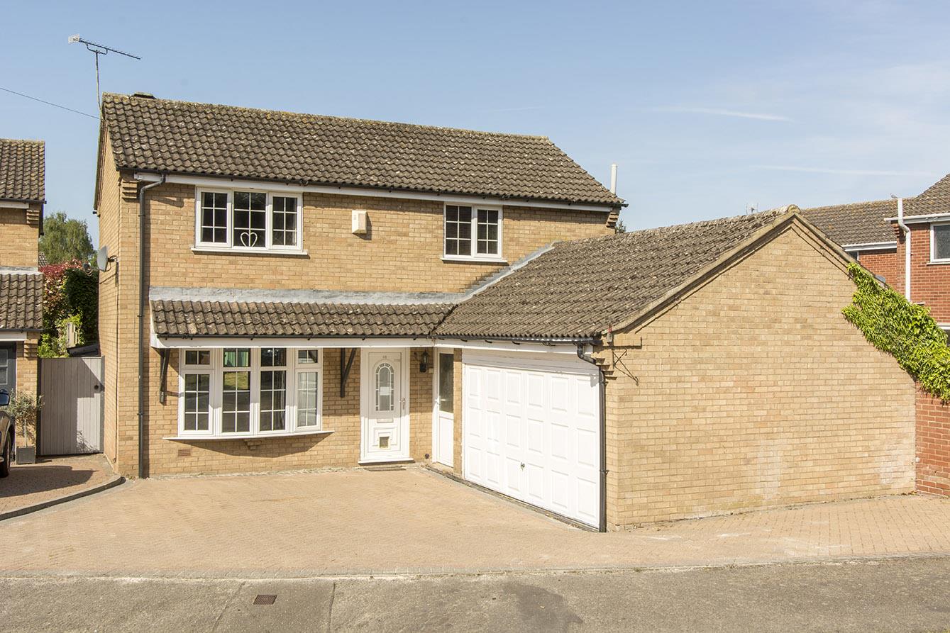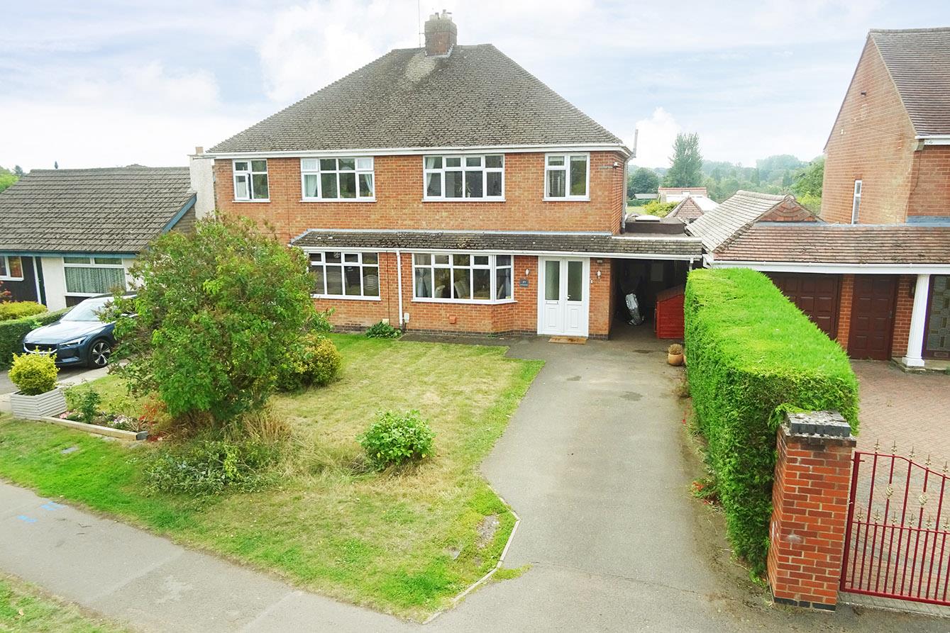
This property has been removed by the agent. It may now have been sold or temporarily taken off the market.
Adams & Jones are favoured with the instruction to offer for sale this lovely four bedroom semi-detached family home which has been extended and lovingly cared for by the current owners. Situated in a quiet location in the popular village of Husbands Bosworth. The accommodation comprises, entrance hall, cloakroom, snug/work from home office, bay-fronted lounge with open fire and a dining kitchen with appliances. On the first floor there are four double bedrooms and a family bathroom with separate shower. Outside there is a pretty enclosed garden and to the front there is a drive offering parking. Early viewing is advised to appreciate the family living space this lovely home offers.
We have found these similar properties.




