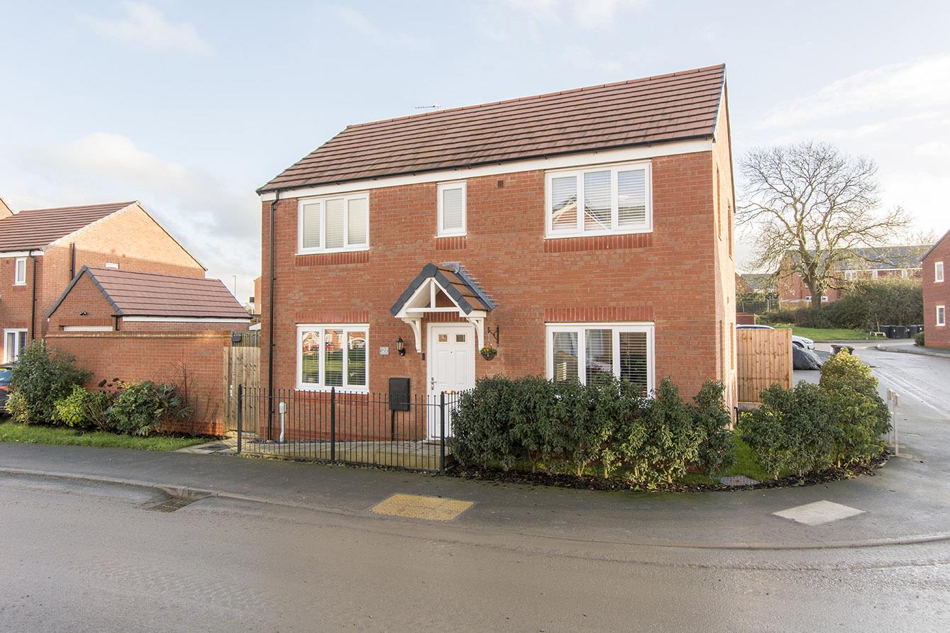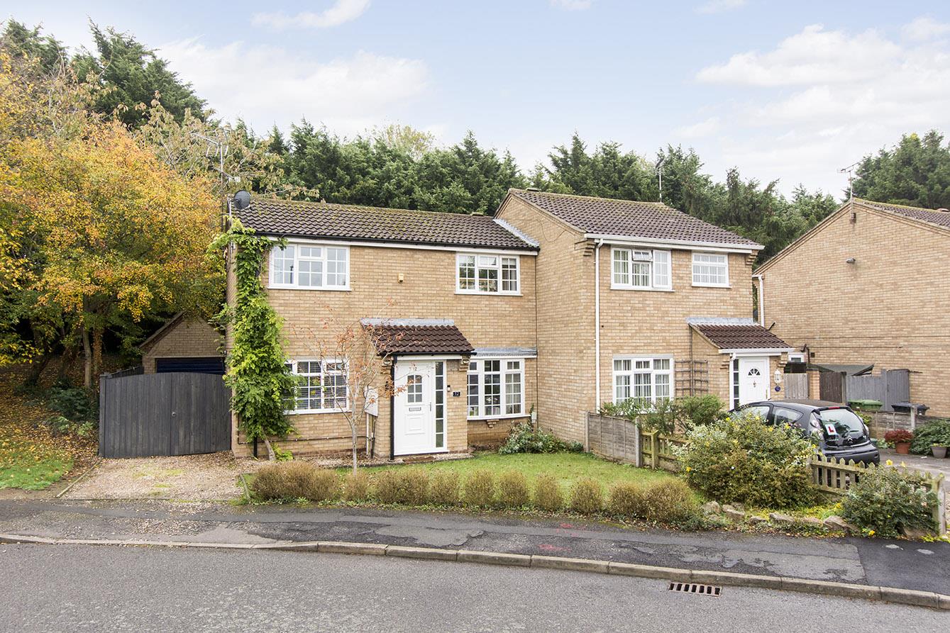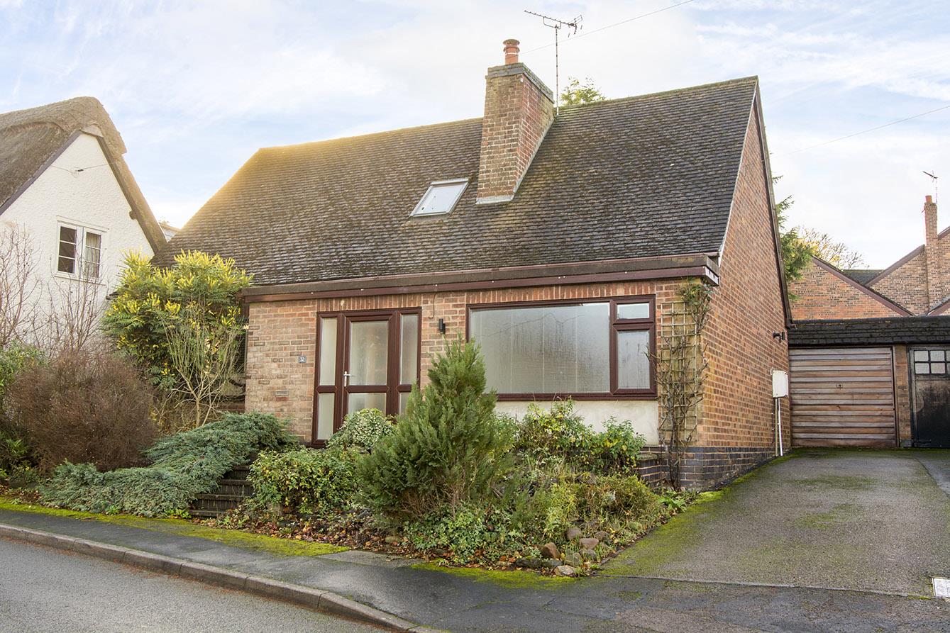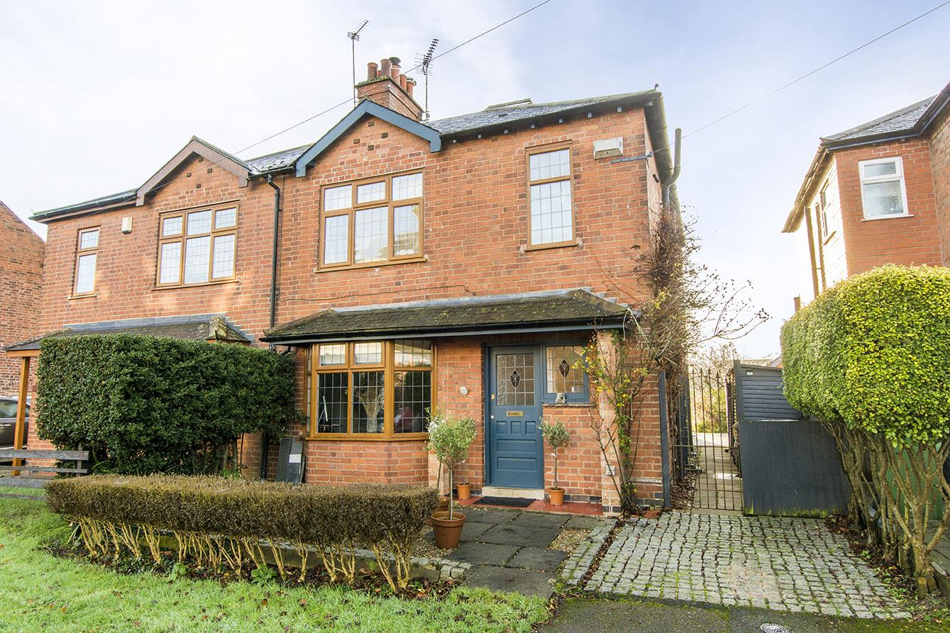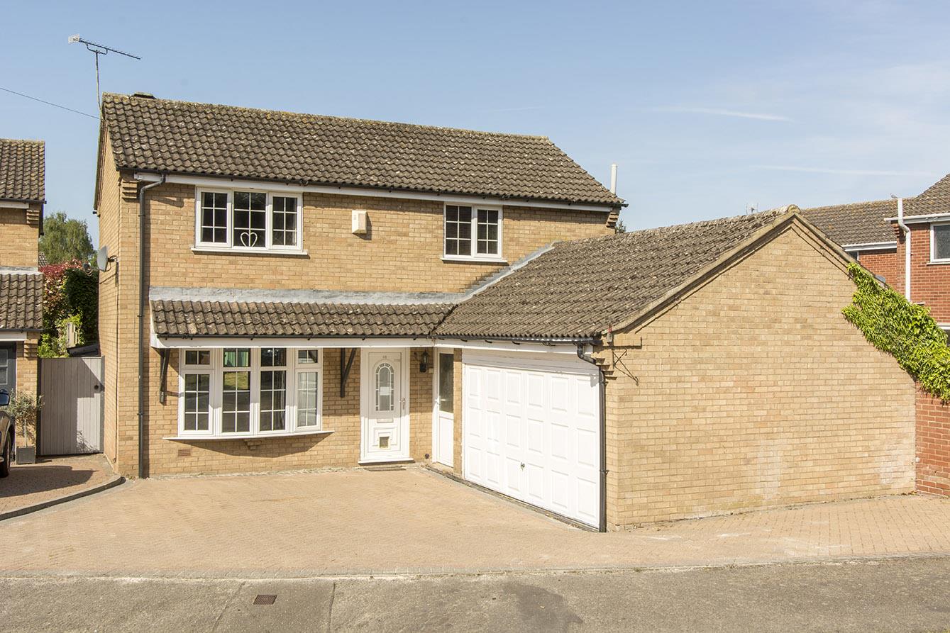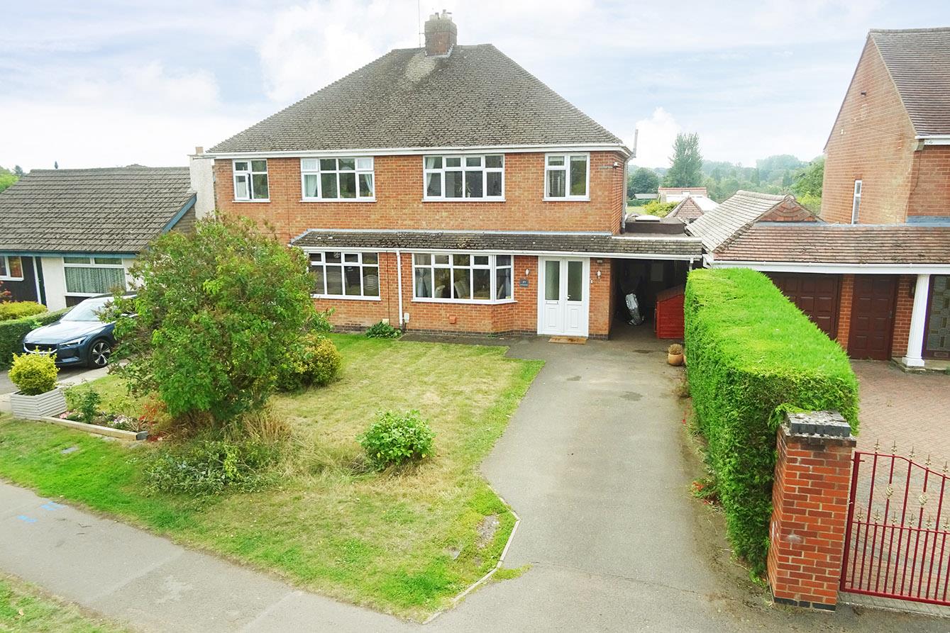
This property has been removed by the agent. It may now have been sold or temporarily taken off the market.
A fabulous opportunity has arisen to purchase this three bedroom detached home which has been lovingly cared for by the current owner. This modern family home is situated on a generous corner plot within easy reach of Lutterworth town centre and on the edge of country walks to Misterton and Walcote. The accommodation briefly comprises: Entrance porch, lounge , inner hall, cloakroom and a spacious dining kitchen. On the first floor there are three generous bedrooms with the master having an en-suite and a separate family bathroom. the garden is private and to the front you will find a single garage and ample off road parking for at least three vehicles. Offer with no upward chain.
We have found these similar properties.




