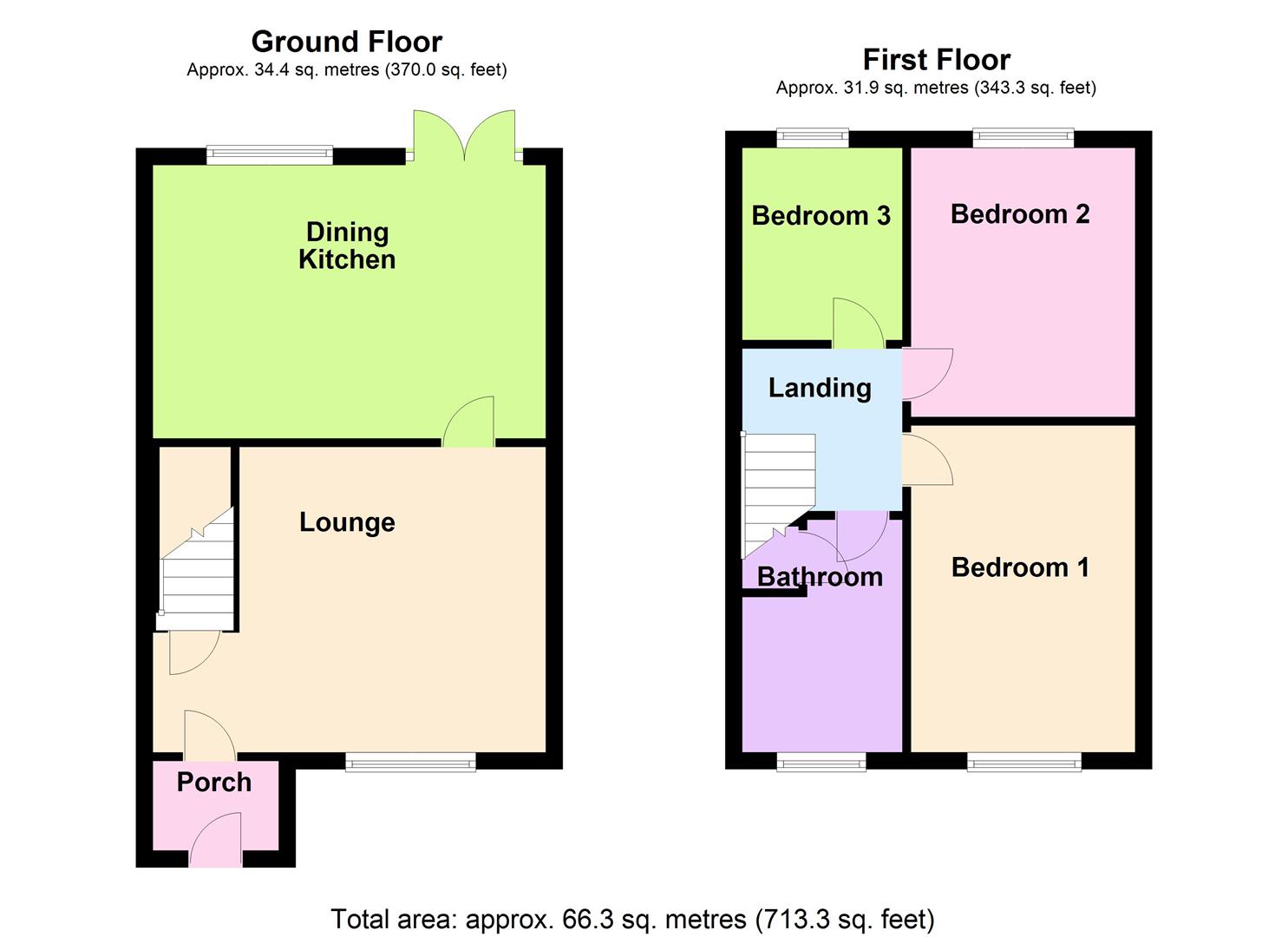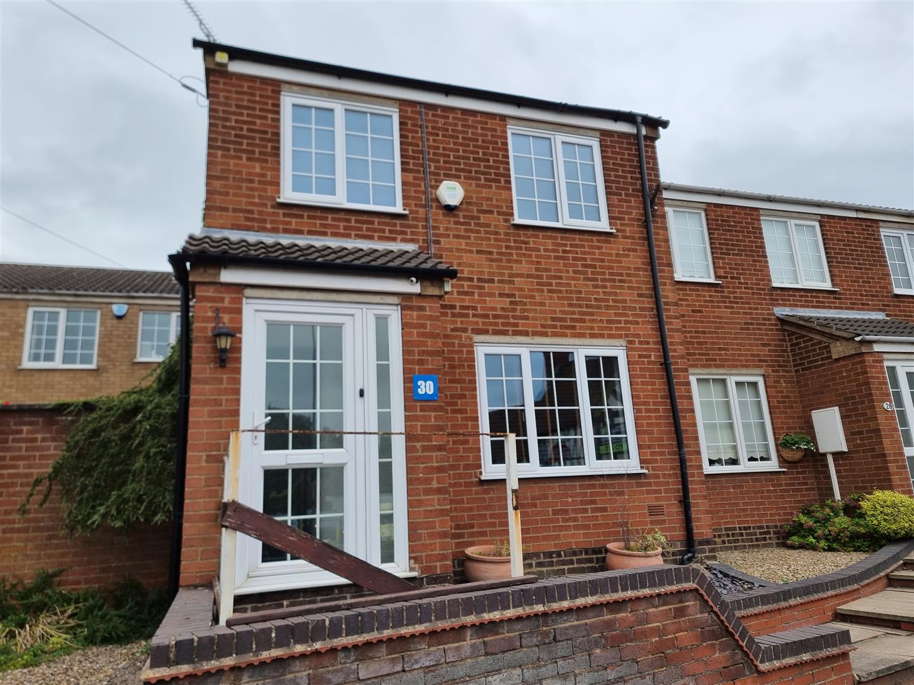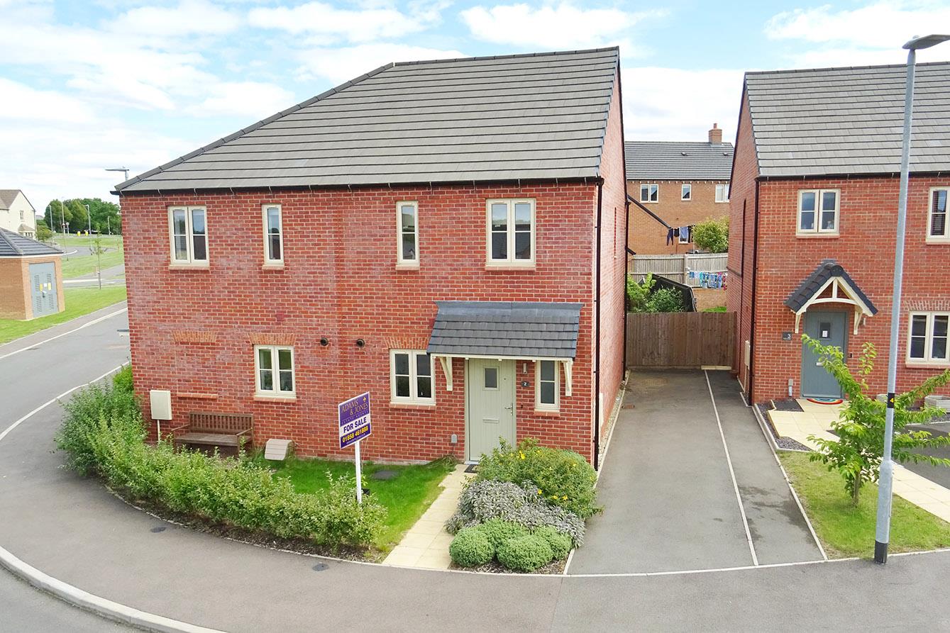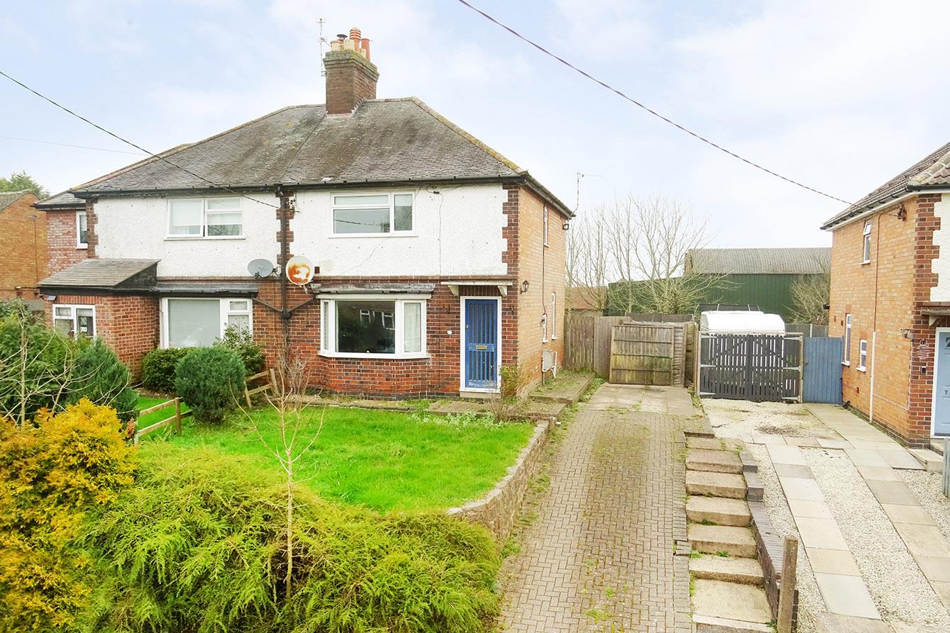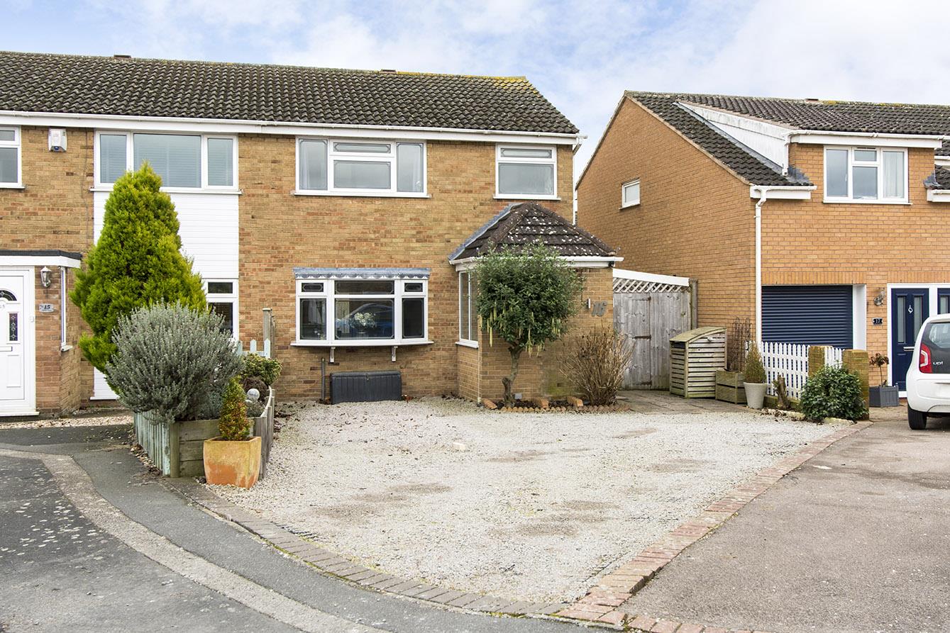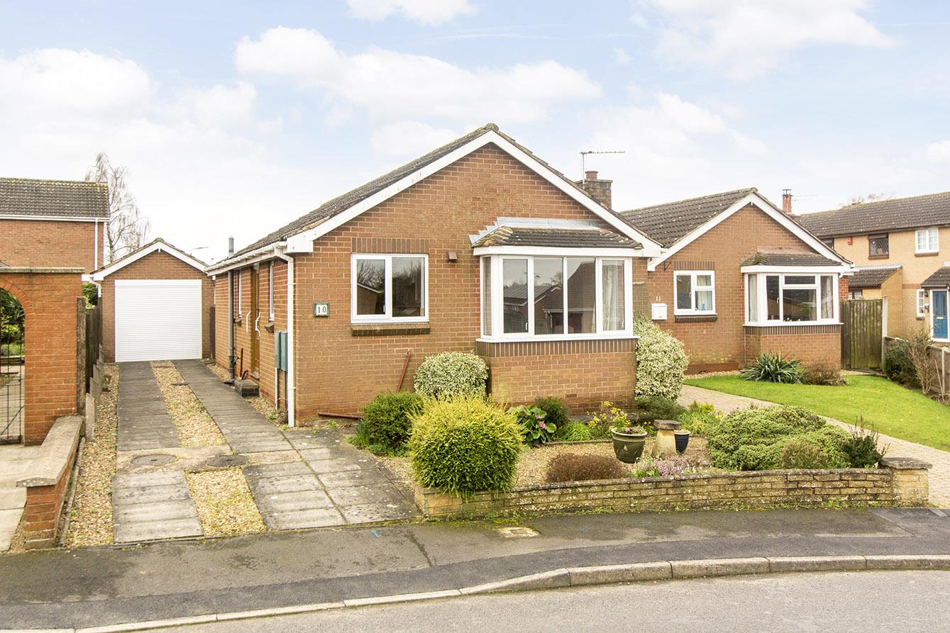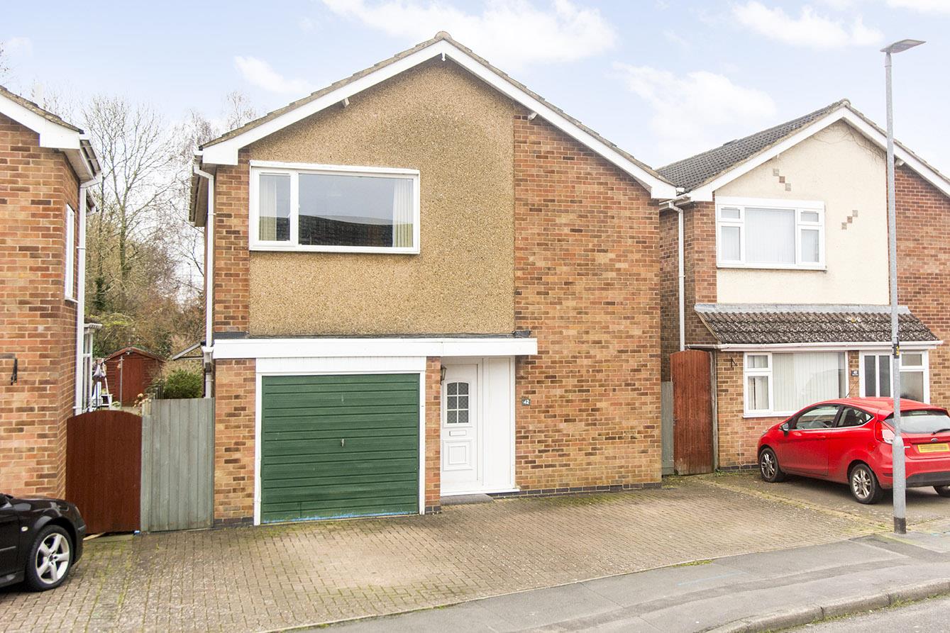SSTC
Marylebone Drive, Lutterworth
Price £259,500
3 Bedroom
Semi-Detached House
Overview
3 Bedroom Semi-Detached House for sale in Marylebone Drive, Lutterworth
Key Features:
- Three bedroom Semi-Detached
- Lounge
- Dining Kitchen
- Two Double Bedrooms & One Single
- New Bathroom
- Enclosed Garden
- Driveway & Parking
Adams & Jones are delighted to offer for sale this lovely three bedroom semi-detached home which is located within walking distance of the town centre and amenities. This home has been lovingly cared for and updated by the current owner and is perfect for those that do not want to undertake any major refurbishment. Enter via a porch which is the ideal space to hang your outdoor coats, the lounge has a feature fireplace and the fitted dining kitchen is situated at the rear of the property and is the perfect space to entertain friends and family. On the first floor you will find two double bedrooms, one single and a family bathroom. Outside there is an enclosed rear garden and a driveway which provides ample off road parking. Early viewing is advised.
Entrance Porch - 1.50m x 1.07m (4'11 x 3'06) - The entrance porch has a new UPVC door to the front with a side panel creating light. There is ample hanging space for coats.
Lounge - 3.63m x 4.67m (11'11 x 15'04) - The lounge has a radiator, a feature fireplace, stairs to the first floor and a door to an understairs storage cupboard. There is a UPVC double glazed window to the front elevation.
Lounge Picture Two -
Dining Kitchen - 4.62m x 3.25m (15'02 x 10'08) - The fitted kitchen has a range of wall and base units. There is a stainless steel one and a half sink, fitted cooker and hob, integrated fridge freezer and space for a washing machine and fridge freezer. A kitchen cabinet also houses the Worcester Bosch Combi Boiler. With a UPVC double glazed window to the rear elevation and a set of French doors accessing the rear garden. There is ample room for a dining table to enjoy family meals and to entertain friends.
Dining Kitchen Picture Two -
First Floor Landing - 1.93m x 1.73m (6'04 x 5'08) - The landing area provides access to the loft hatch and doors to all bedrooms and the bathroom.
Bedroom One - 3.71m x 2.67m (12'02 x 8'09) - A double bedroom with a radiator and UPVC double glazed window to the front elevation.
Bedroom Two - 2.67m x 3.20m (8'09 x 10'06) - A double bedroom with radiator and UPVC double glazed window overlooking the rear garden.
Bedroom Three - 1.91m x 2.29m (6'03 x 7'06) - A single bedroom with radiator and UPVC double glazed window to the rear overlooking the rear garden.
Bathroom - 1.88m x 1.88m (6'02 x 6'02) - Newly fitted white suite comprising of low level WC, pedestal wash hand basin with vanity unit, shower over the bath with a shower screen and chrome towel radiator. There is an overstairs storage cupboard and UPVC double glazed window to the front.
Garden - The rear garden is mainly laid to lawn with shrub borders, a timber decked area and a paved seating area can be found at the top of the garden to catch the evening sun. There are two garden sheds and an outside tap.
Garden Picture Two -
Outside & Parking - There is a driveway providing off road parking for two or three cars.
Read more
Entrance Porch - 1.50m x 1.07m (4'11 x 3'06) - The entrance porch has a new UPVC door to the front with a side panel creating light. There is ample hanging space for coats.
Lounge - 3.63m x 4.67m (11'11 x 15'04) - The lounge has a radiator, a feature fireplace, stairs to the first floor and a door to an understairs storage cupboard. There is a UPVC double glazed window to the front elevation.
Lounge Picture Two -
Dining Kitchen - 4.62m x 3.25m (15'02 x 10'08) - The fitted kitchen has a range of wall and base units. There is a stainless steel one and a half sink, fitted cooker and hob, integrated fridge freezer and space for a washing machine and fridge freezer. A kitchen cabinet also houses the Worcester Bosch Combi Boiler. With a UPVC double glazed window to the rear elevation and a set of French doors accessing the rear garden. There is ample room for a dining table to enjoy family meals and to entertain friends.
Dining Kitchen Picture Two -
First Floor Landing - 1.93m x 1.73m (6'04 x 5'08) - The landing area provides access to the loft hatch and doors to all bedrooms and the bathroom.
Bedroom One - 3.71m x 2.67m (12'02 x 8'09) - A double bedroom with a radiator and UPVC double glazed window to the front elevation.
Bedroom Two - 2.67m x 3.20m (8'09 x 10'06) - A double bedroom with radiator and UPVC double glazed window overlooking the rear garden.
Bedroom Three - 1.91m x 2.29m (6'03 x 7'06) - A single bedroom with radiator and UPVC double glazed window to the rear overlooking the rear garden.
Bathroom - 1.88m x 1.88m (6'02 x 6'02) - Newly fitted white suite comprising of low level WC, pedestal wash hand basin with vanity unit, shower over the bath with a shower screen and chrome towel radiator. There is an overstairs storage cupboard and UPVC double glazed window to the front.
Garden - The rear garden is mainly laid to lawn with shrub borders, a timber decked area and a paved seating area can be found at the top of the garden to catch the evening sun. There are two garden sheds and an outside tap.
Garden Picture Two -
Outside & Parking - There is a driveway providing off road parking for two or three cars.
Important information
Sorry! An EPC is not available for this property.
Falcon Close, Broughton Astley, Leicester
3 Bedroom Semi-Detached House
Falcon Close, Broughton Astley, Leicester

