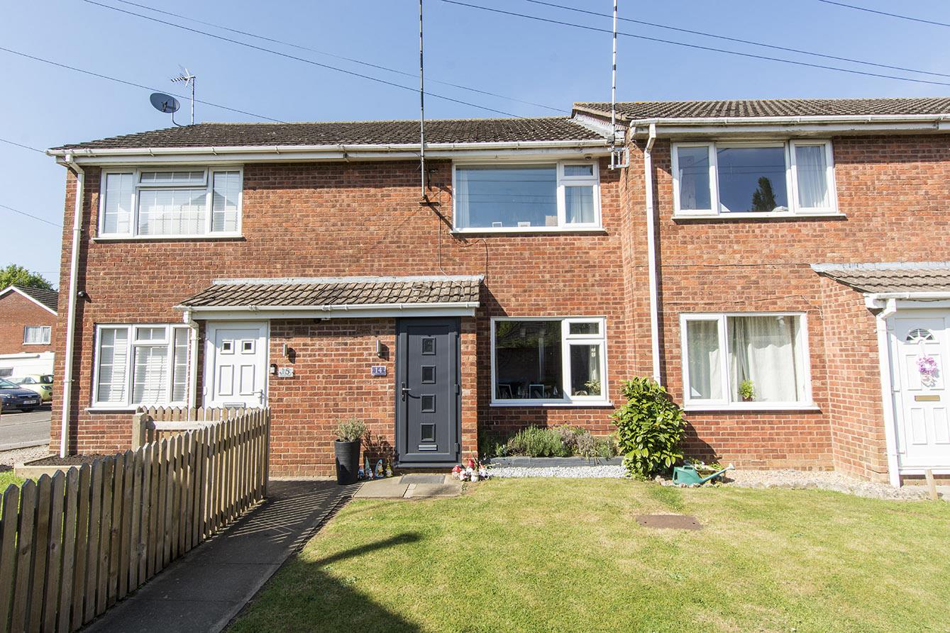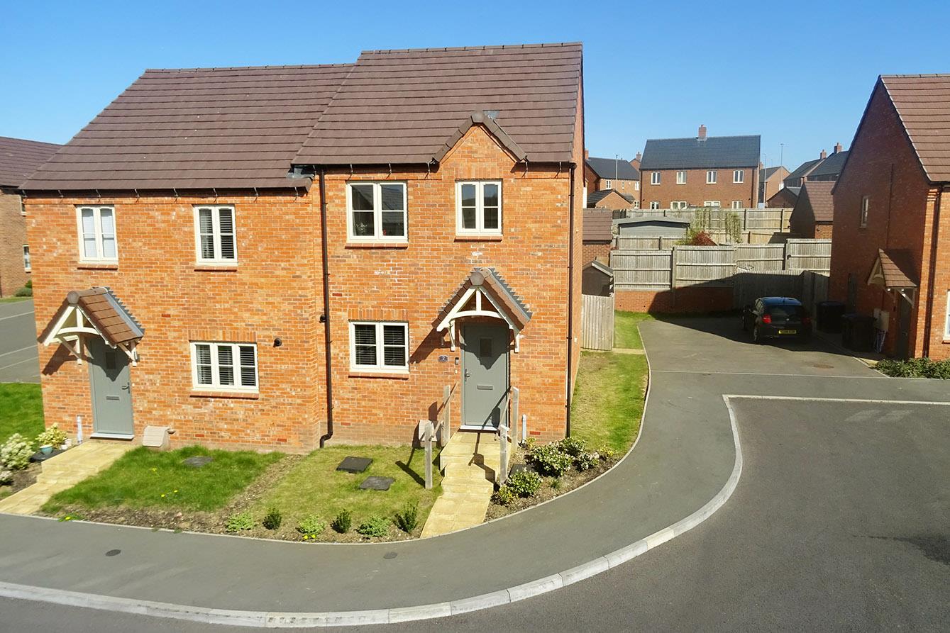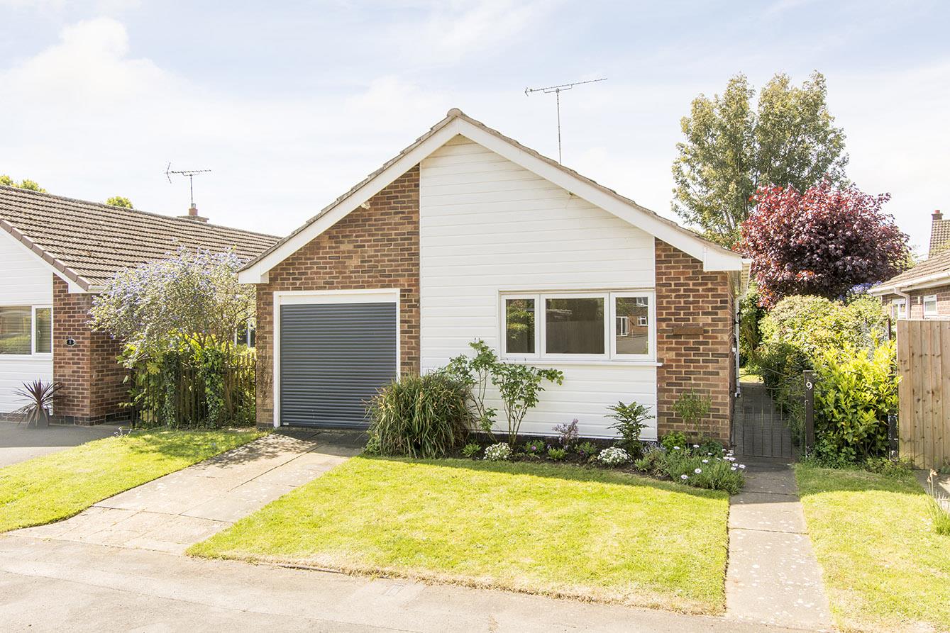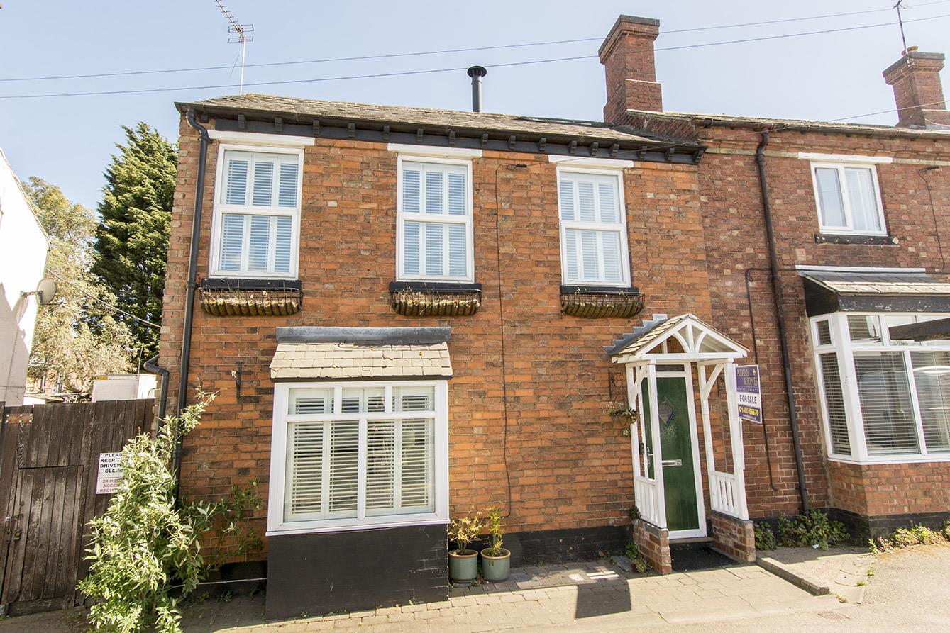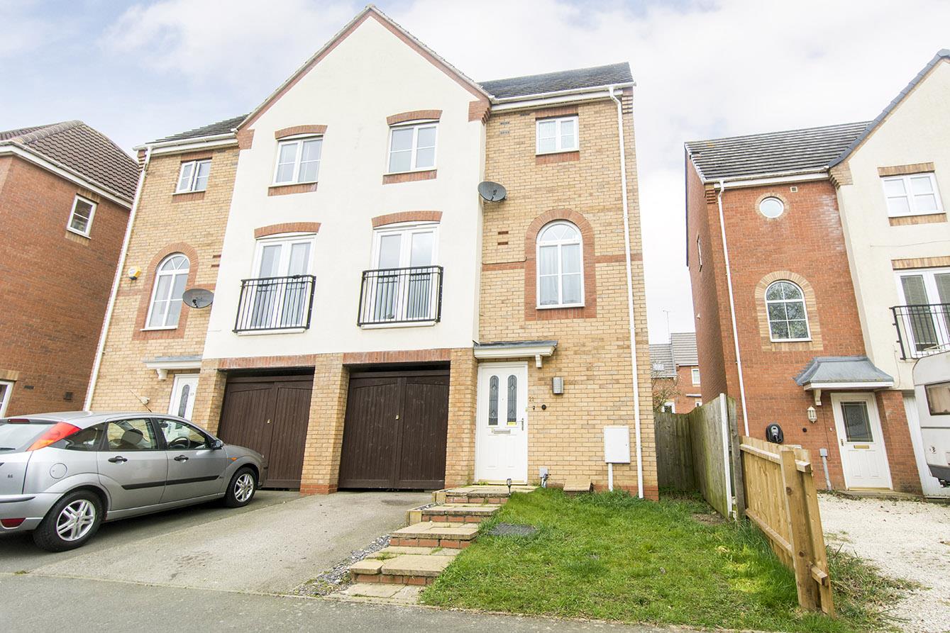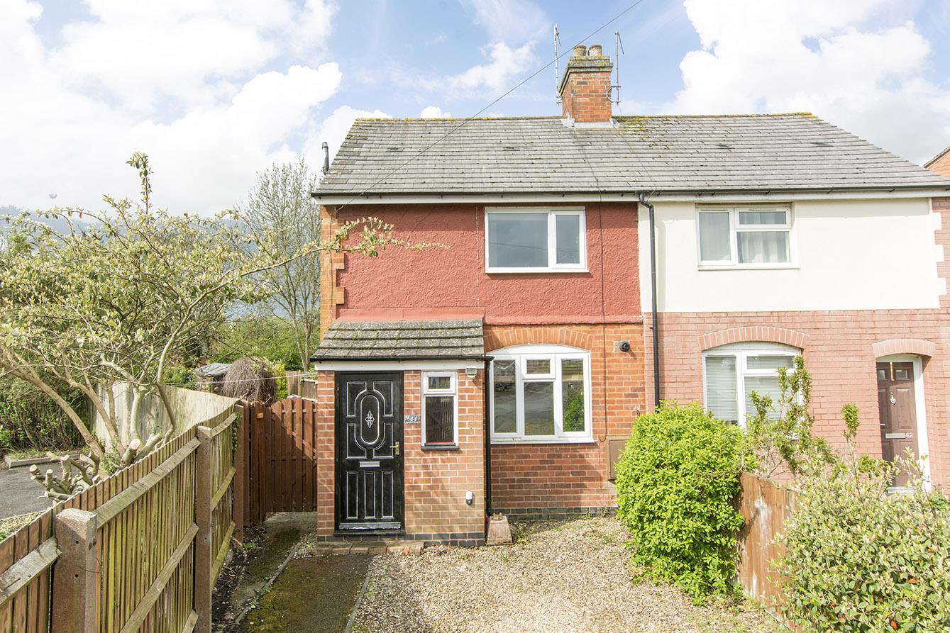
This property has been removed by the agent. It may now have been sold or temporarily taken off the market.
A fabulous opportunity has arisen to acquire this beautifully presented two bedroom semi-detached home situated on the popular Kingsbury Park development in Lutterworth. The accommodation comprises, entrance hall, cloakroom WC, open- plan breakfast kitchen and lounge. On the first floor there are two double bedrooms, and a family bathroom. Outside you will find a landscaped rear garden with a paved seating area and to the front are two parking spaces. Offered with no upward chain viewing is highly recommended.
We have found these similar properties.




