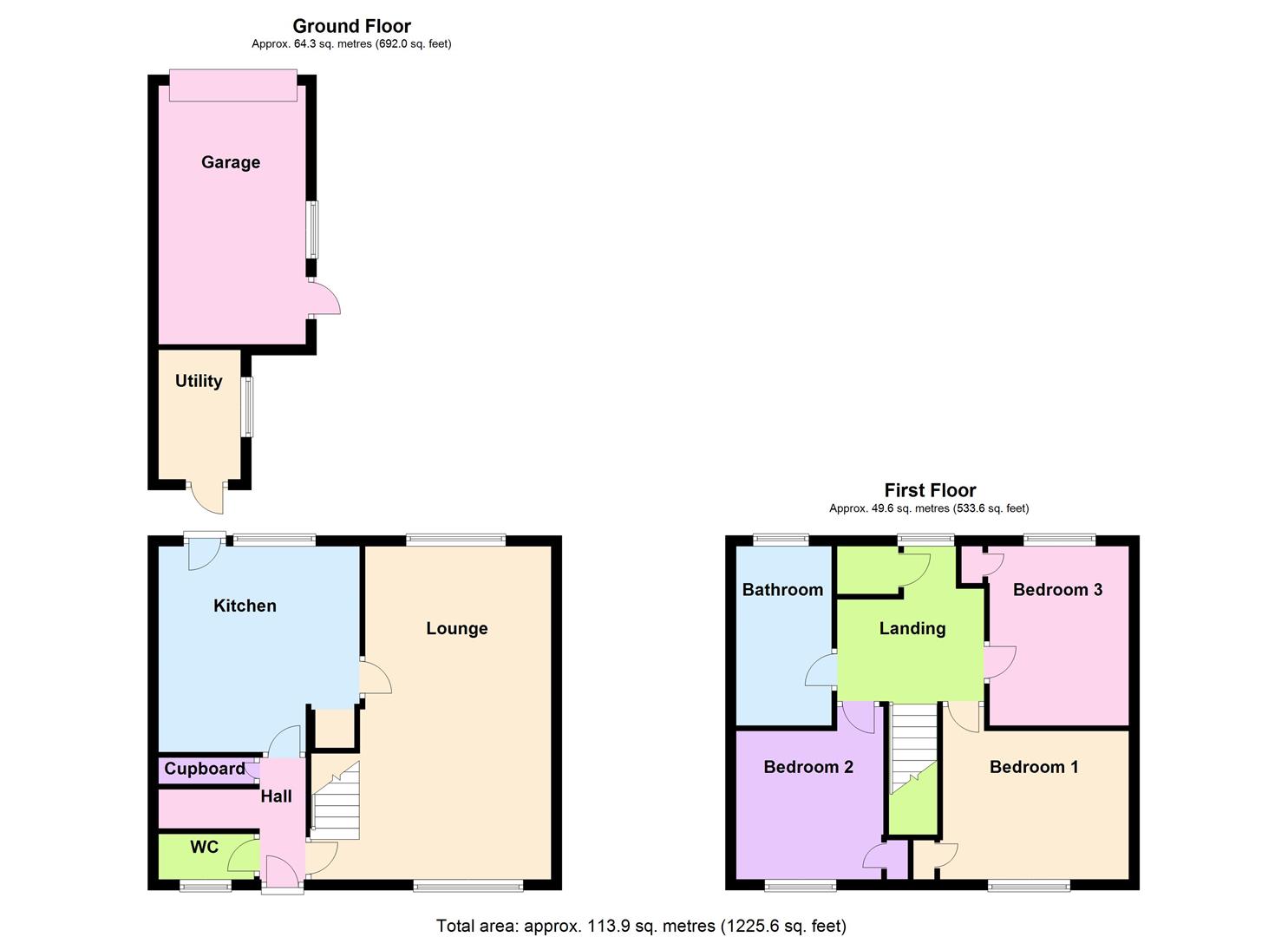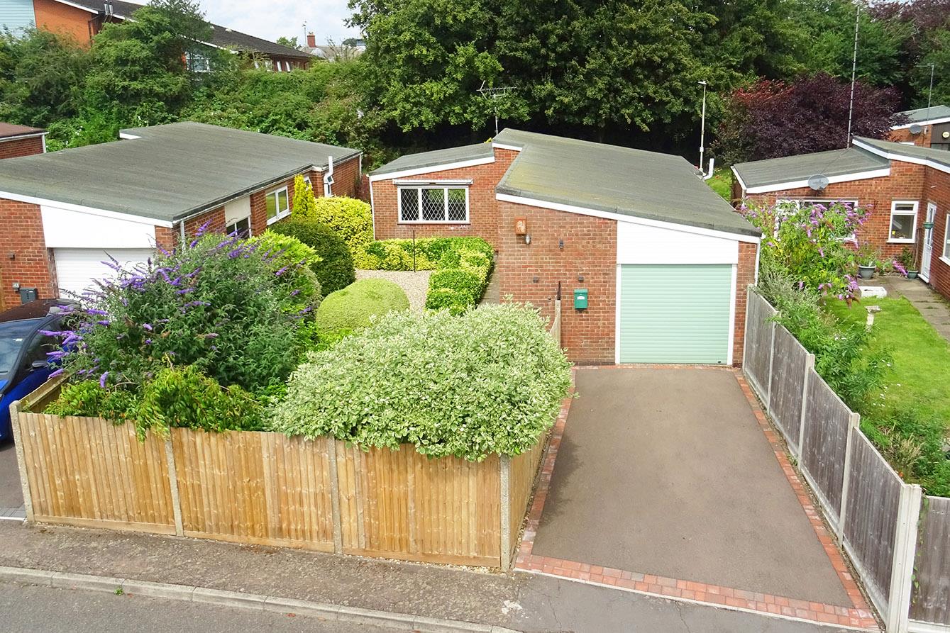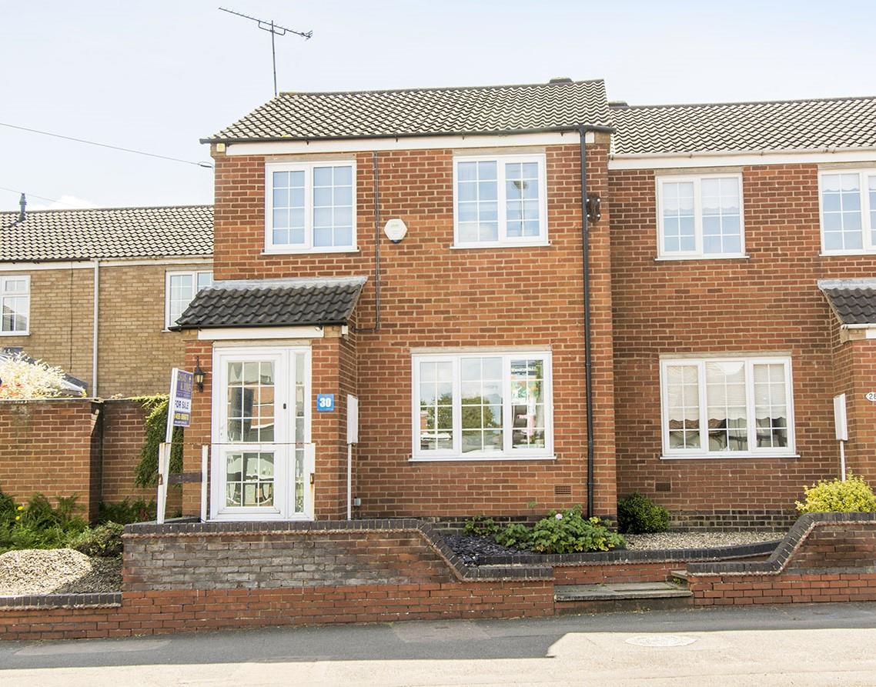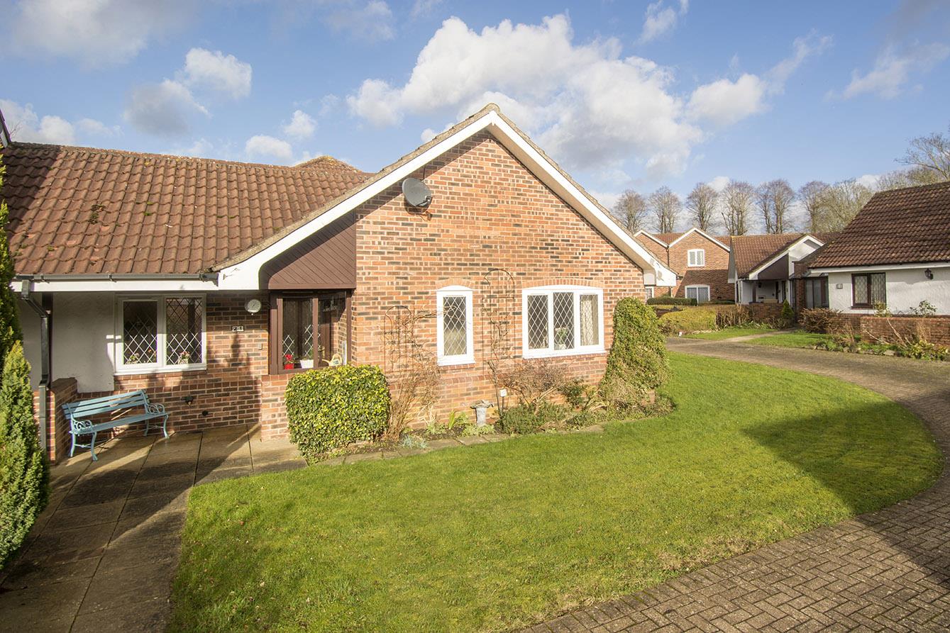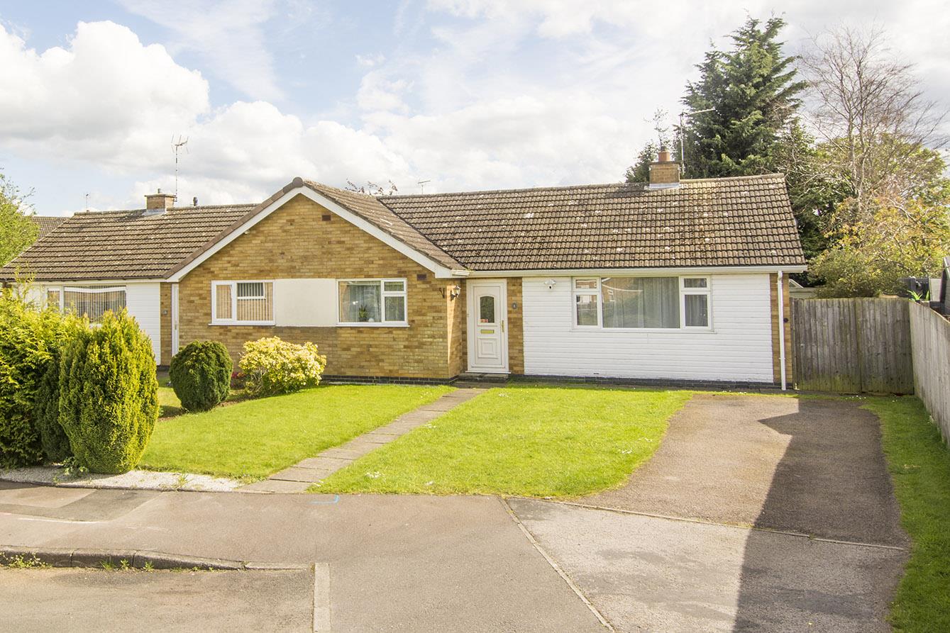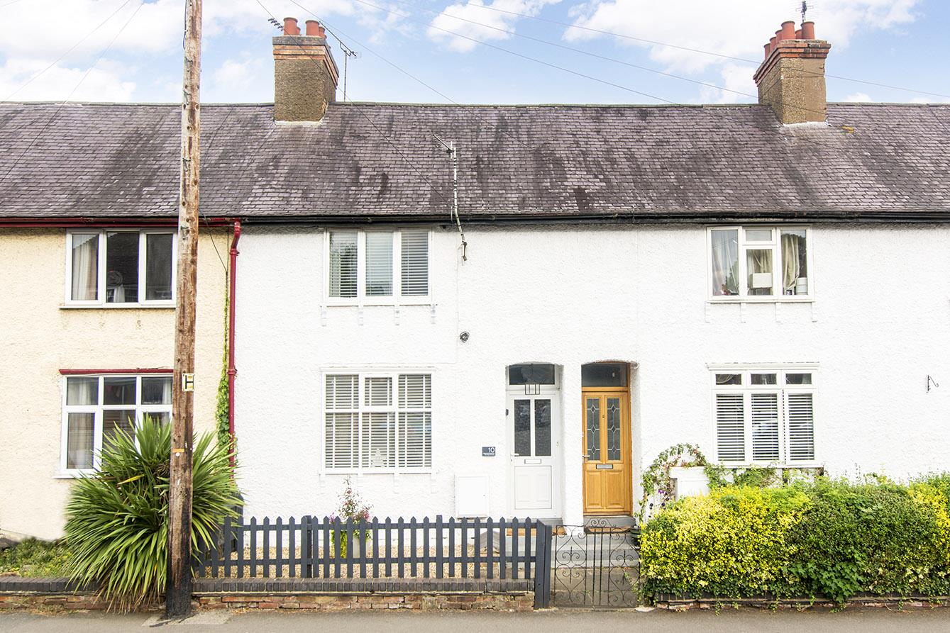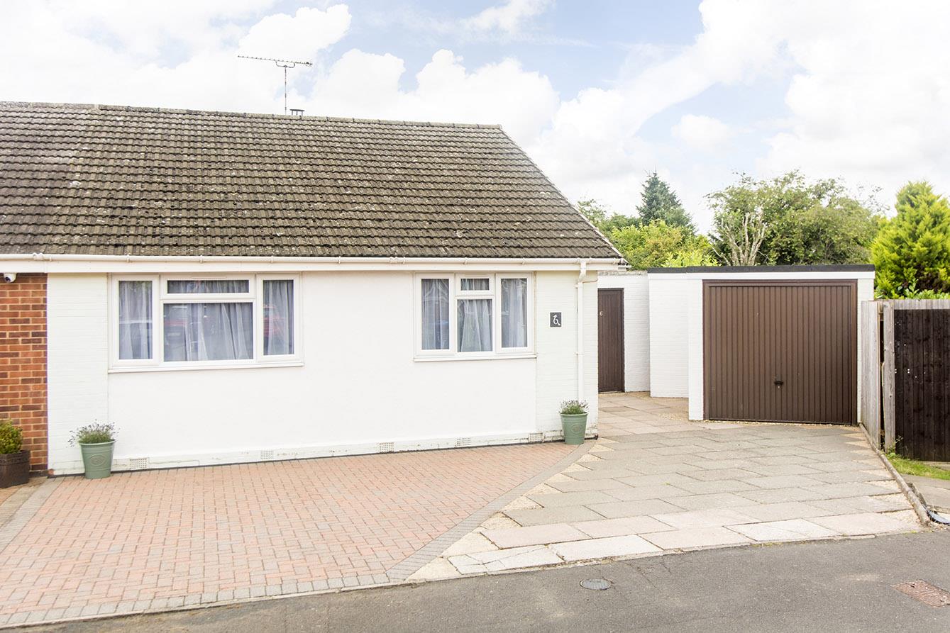Carlson Gardens, Lutterworth
Price £240,000
3 Bedroom
End of Terrace House
Overview
3 Bedroom End of Terrace House for sale in Carlson Gardens, Lutterworth
Key Features:
- Three Bedroom End Terrace
- Cloakroom WC
- Fitted Kitchen
- Spacious Lounge Diner
- Family Bathroom
- Three Double Bedrooms
- Outside Store / Utility
- Garage
- No Upward Chain
- Walking Distance of Town & Amenities
Welcome to Carlson Gardens, Lutterworth - a charming location that could be the perfect setting for your new home! This delightful end terrace house boasts two reception rooms, providing ample space for entertaining guests or simply relaxing with your loved ones. With three bedrooms, there's plenty of room for the whole family to unwind and make this house their own. Situated in a peaceful neighbourhood, this property offers a tranquil retreat from the hustle and bustle of everyday life. The cloak room and bathroom is well-appointed, ensuring your comfort and convenience. Additionally, the garage and parking provides ease of access for you and your guests. Imagine coming home to Carlson Gardens, where you can enjoy the warmth of a welcoming community and the comfort of a well-designed living space. Don't miss out on the opportunity to make this house your own and create lasting memories in this lovely corner of Lutterworth. Offered with no upward chain.
Entrance Hall - 2.74m x 0.94m (9' x 3'1") - Enter via a Upvc door where you will find laminate flooring a radiator and a useful storage cupboard.
Cloakroom - 1.55m x 1.24m (5'1" x 4'1") - Fitted with a low flush WC and hand wash basin. Laminate flooring, an obscure glazed window and a radiator.
Lounge Diner - 4.27m x 6.10m (14' x 20') - A spacious room with dual aspect windows to the front & rear allowing lots of natural light flood in. There are two radiators and the stairs rise to the first floor accommodation.
Kitchen - 3.38m x 3.66m (11'1" x 12' ) - Fitted with a wide range of white cabinets with contrasting surfaces, stainless steel sink unit, built -in cooker, space for a washing machine, dishwasher and fridge.
Landing - With a window to the rear aspect, a storage cupboard and a radiator.
Bedroom One - 3.38m x 3.96m (11'1" x 13') - A double bedroom with a window to the front aspect, a storage cupboard and a radiator.
Bedroom Two - 2.46m x 3.66m (8'1" x 12') - A double bedroom with a window to the front aspect, coving to the ceiling, a storage cupboard and a radiator.
Bedroom Three - 2.44m x 2.46m (8' x 8'1") - A single bedroom with a window overlooking the garden, a storage cupboard and a radaiator.
Bathroom - 2.16m x 1.55m (7'1" x 5'1") - Fitted with a low flush WC, hand wash basin , bath with a Triton electric shower over, ceramic wall tiles , radiator and an obscure glazed window to the rear aspect.
Garden - The private garden is mainly laid to lawn with shrub borders, there is an outside tap, oil tank and a gate leading to the rear and garage.
Garden Picture Two -
Outside Utility Room - 2.44m x 1.52m (8' x 5') - A useful storage space which has power and space for a tumble dyer and a freezer.
Garage - 4.88m x 2.44m (16' x 8') - A single garage with power & light, an up and over door to the front and a personal door opening into the garden.
Read more
Entrance Hall - 2.74m x 0.94m (9' x 3'1") - Enter via a Upvc door where you will find laminate flooring a radiator and a useful storage cupboard.
Cloakroom - 1.55m x 1.24m (5'1" x 4'1") - Fitted with a low flush WC and hand wash basin. Laminate flooring, an obscure glazed window and a radiator.
Lounge Diner - 4.27m x 6.10m (14' x 20') - A spacious room with dual aspect windows to the front & rear allowing lots of natural light flood in. There are two radiators and the stairs rise to the first floor accommodation.
Kitchen - 3.38m x 3.66m (11'1" x 12' ) - Fitted with a wide range of white cabinets with contrasting surfaces, stainless steel sink unit, built -in cooker, space for a washing machine, dishwasher and fridge.
Landing - With a window to the rear aspect, a storage cupboard and a radiator.
Bedroom One - 3.38m x 3.96m (11'1" x 13') - A double bedroom with a window to the front aspect, a storage cupboard and a radiator.
Bedroom Two - 2.46m x 3.66m (8'1" x 12') - A double bedroom with a window to the front aspect, coving to the ceiling, a storage cupboard and a radiator.
Bedroom Three - 2.44m x 2.46m (8' x 8'1") - A single bedroom with a window overlooking the garden, a storage cupboard and a radaiator.
Bathroom - 2.16m x 1.55m (7'1" x 5'1") - Fitted with a low flush WC, hand wash basin , bath with a Triton electric shower over, ceramic wall tiles , radiator and an obscure glazed window to the rear aspect.
Garden - The private garden is mainly laid to lawn with shrub borders, there is an outside tap, oil tank and a gate leading to the rear and garage.
Garden Picture Two -
Outside Utility Room - 2.44m x 1.52m (8' x 5') - A useful storage space which has power and space for a tumble dyer and a freezer.
Garage - 4.88m x 2.44m (16' x 8') - A single garage with power & light, an up and over door to the front and a personal door opening into the garden.
Important information
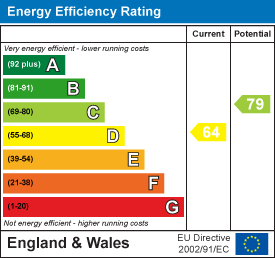
Willow Tree Crescent, Lutterworth
2 Bedroom Semi-Detached Bungalow
Willow Tree Crescent, Lutterworth

