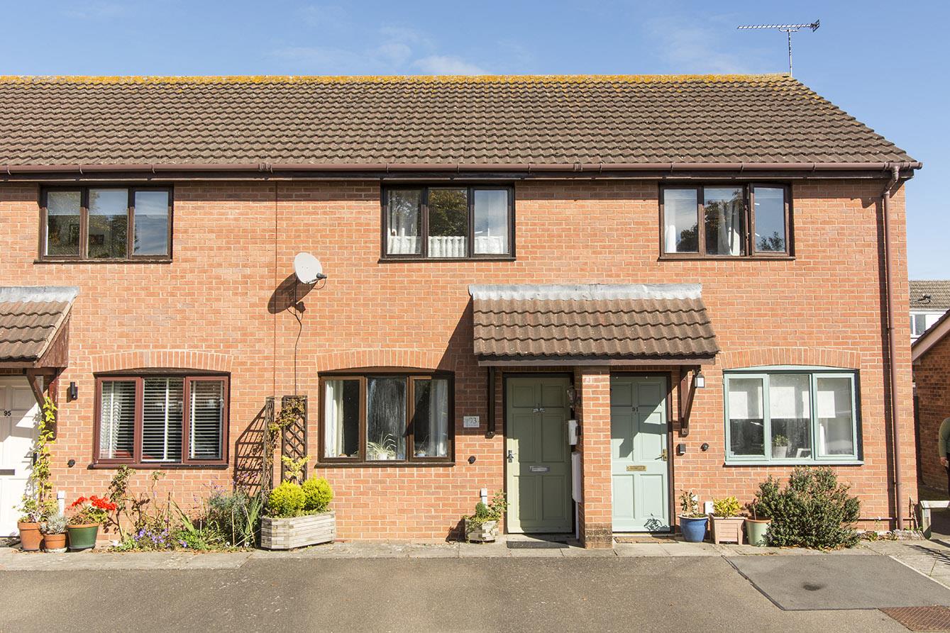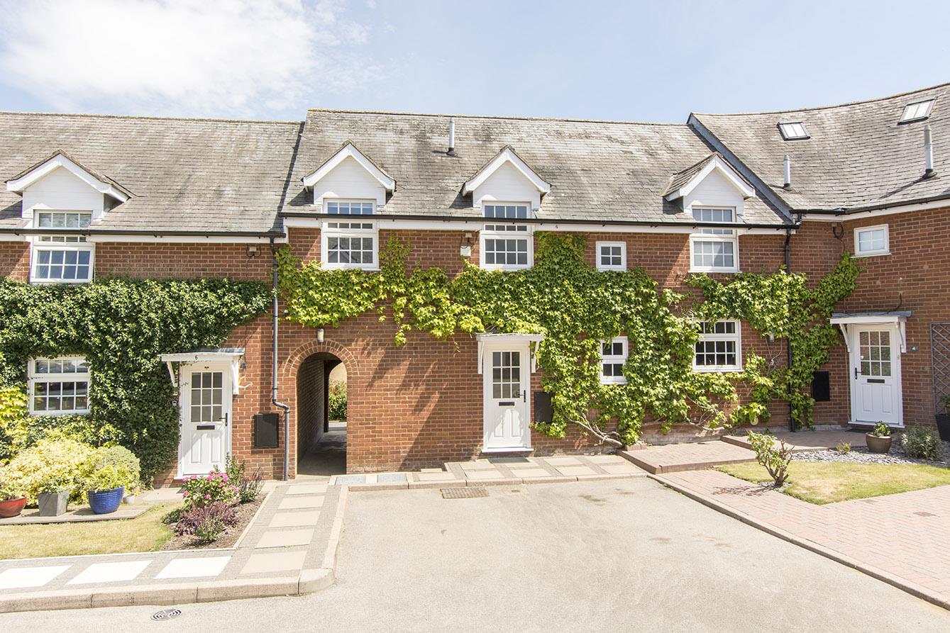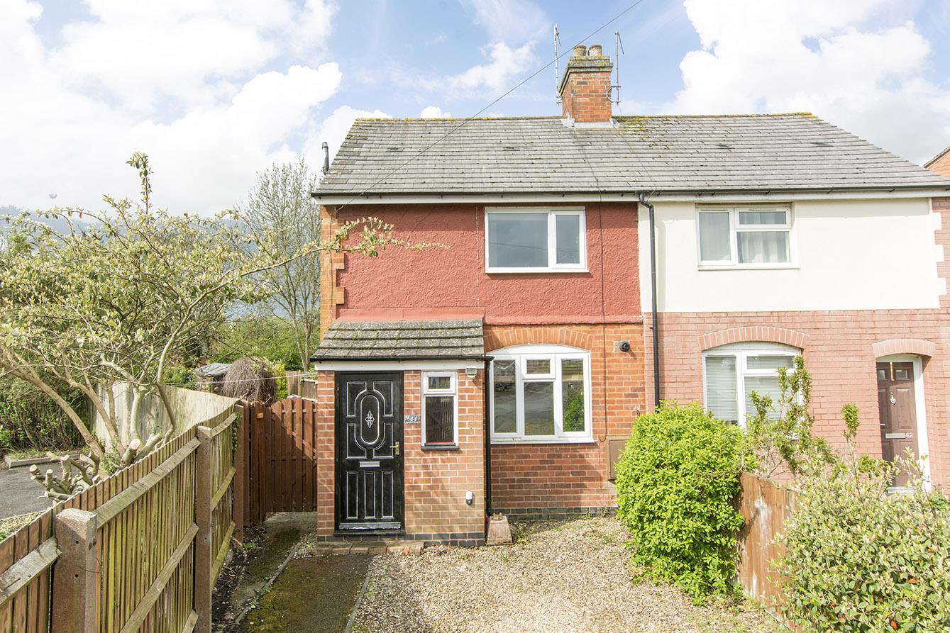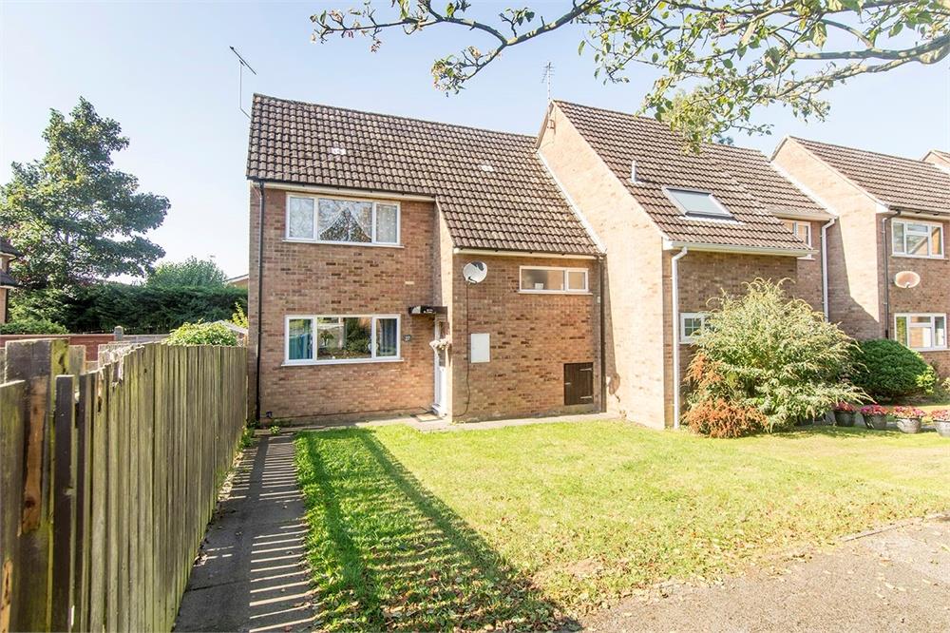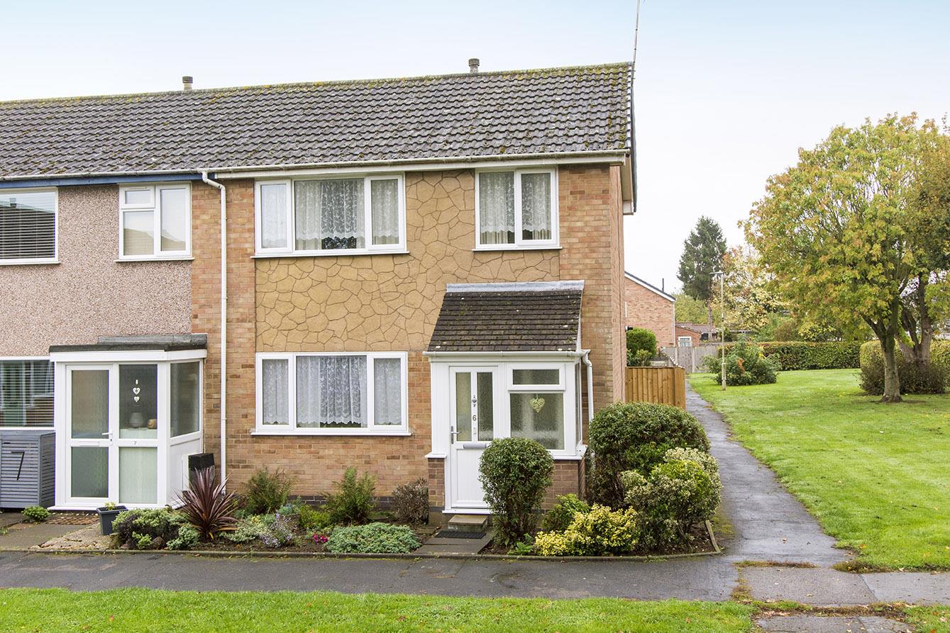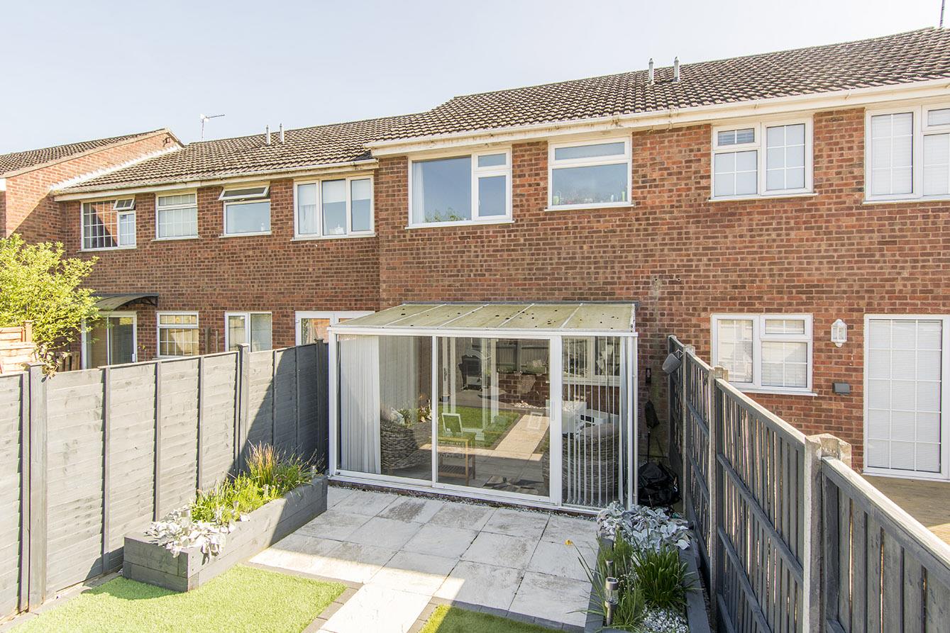
This property has been removed by the agent. It may now have been sold or temporarily taken off the market.
A fabulous opportunity has arisen to acquire this delightful two-bedroom retirement bungalow situated on the popular "Holly Lodge" development which is close to the local shops and the Lutterworth Recreation Park. Residents at Holly Lodge can enjoy independent living and can also have the use of the communal lounge & gardens and for that extra peace of mind there is access to a warden and a 24-hour emergency help telephone. The accommodation offers an entrance hall with cloaks cupboard, lounge with electric fire & surround, conservatory, dining room & occasional bedroom with a door that opens to the outside enclosed seating area, breakfast kitchen, double bedroom with fitted wardrobes and a bathroom. Outside you will find a garage with parking space and to the front of the bungalow there is a covered porch and ample room to store wheelie bins. Offered with no upward chain.
We have found these similar properties.
Mowsley Road, Husbands Bosworth, Lutterworth
2 Bedroom Apartment
Mowsley Road, Husbands Bosworth, Lutterworth




