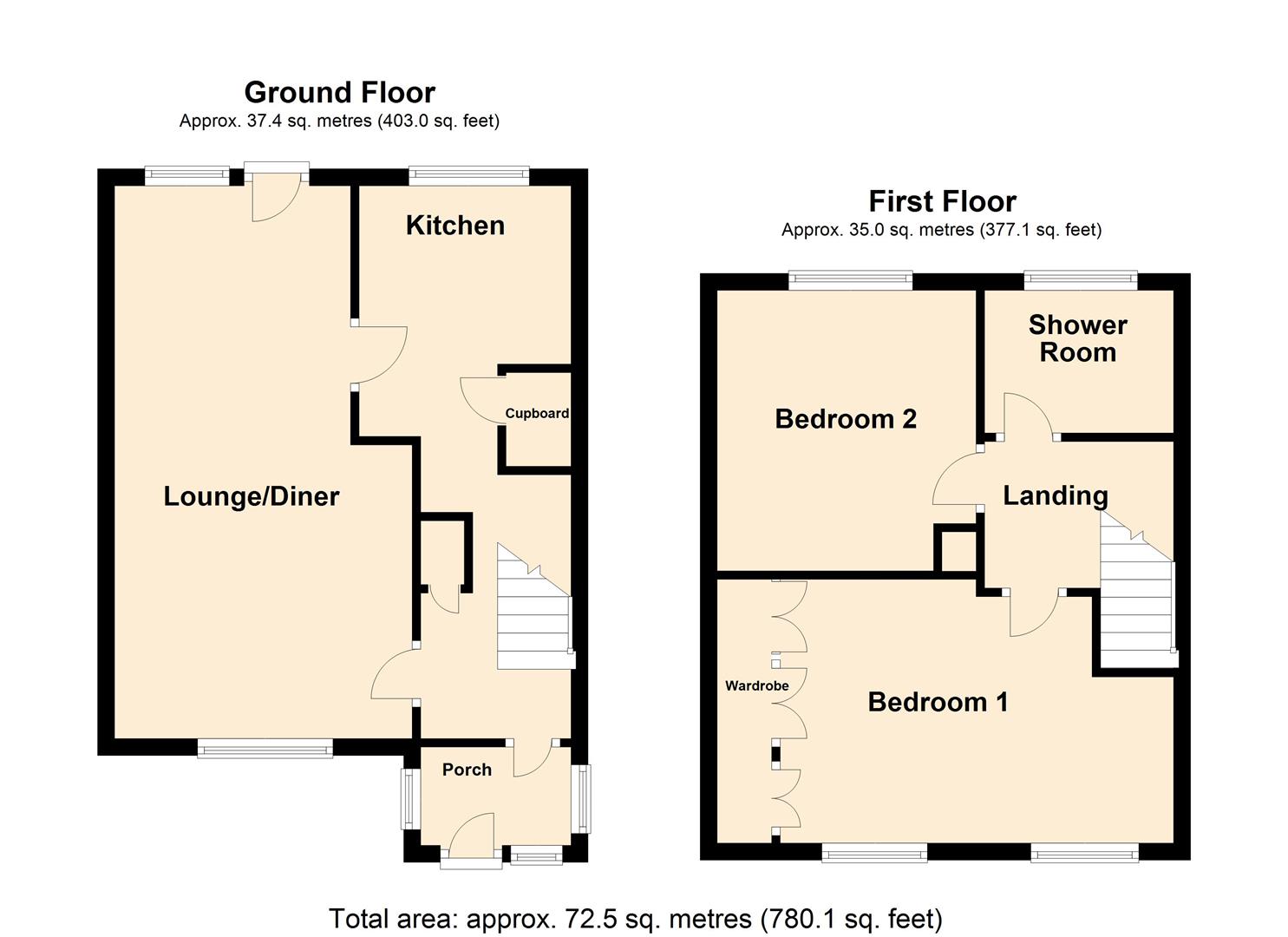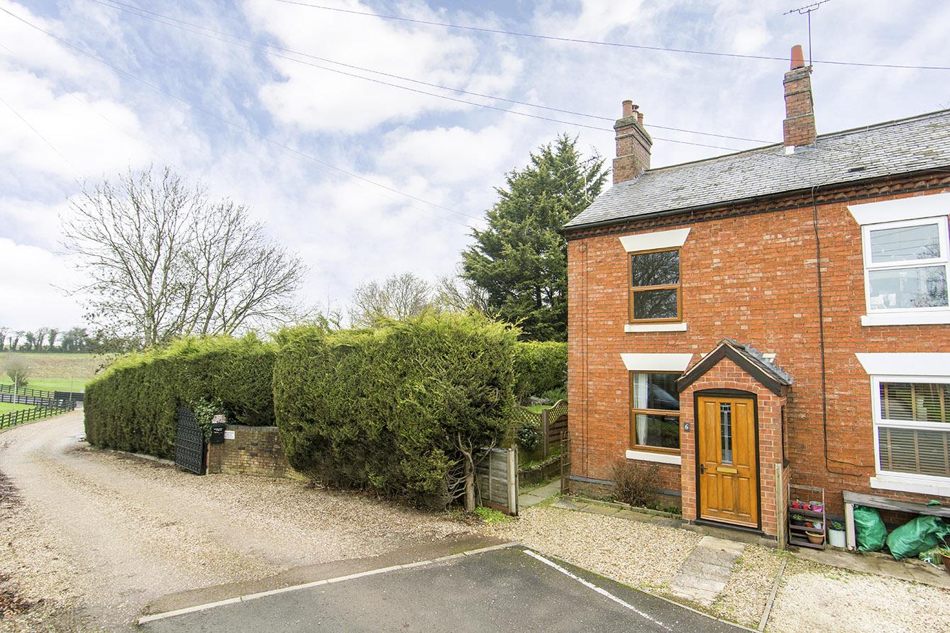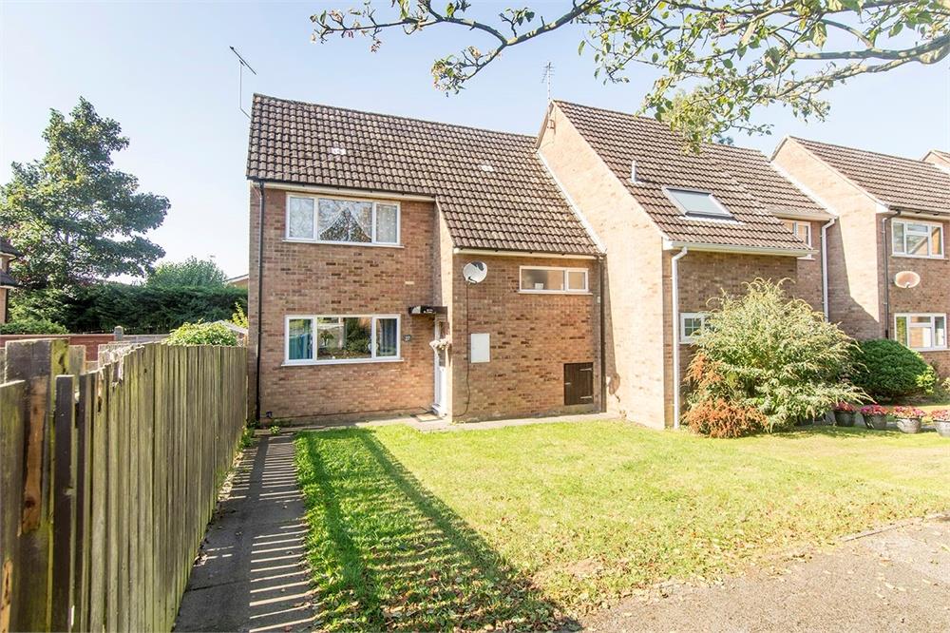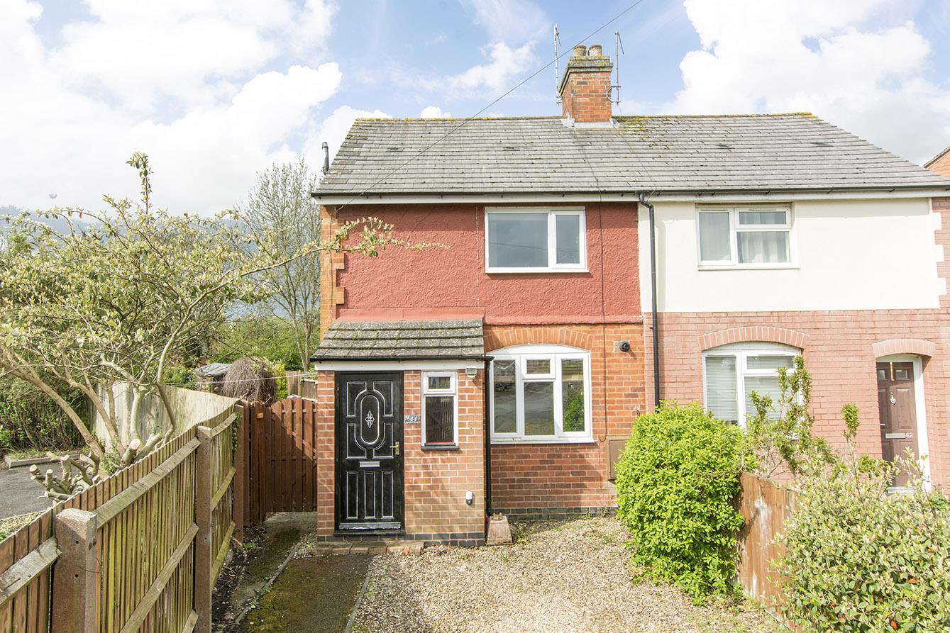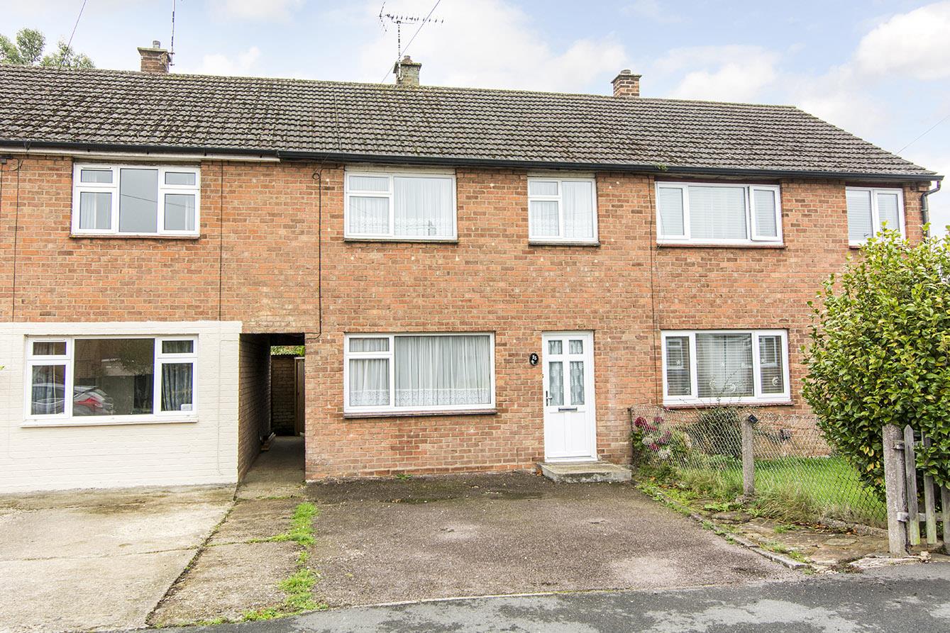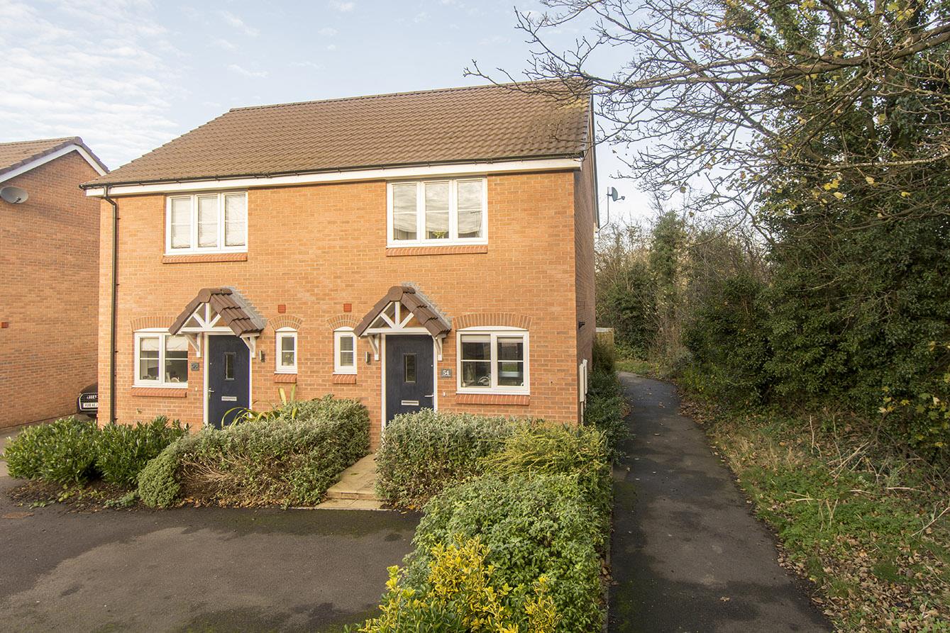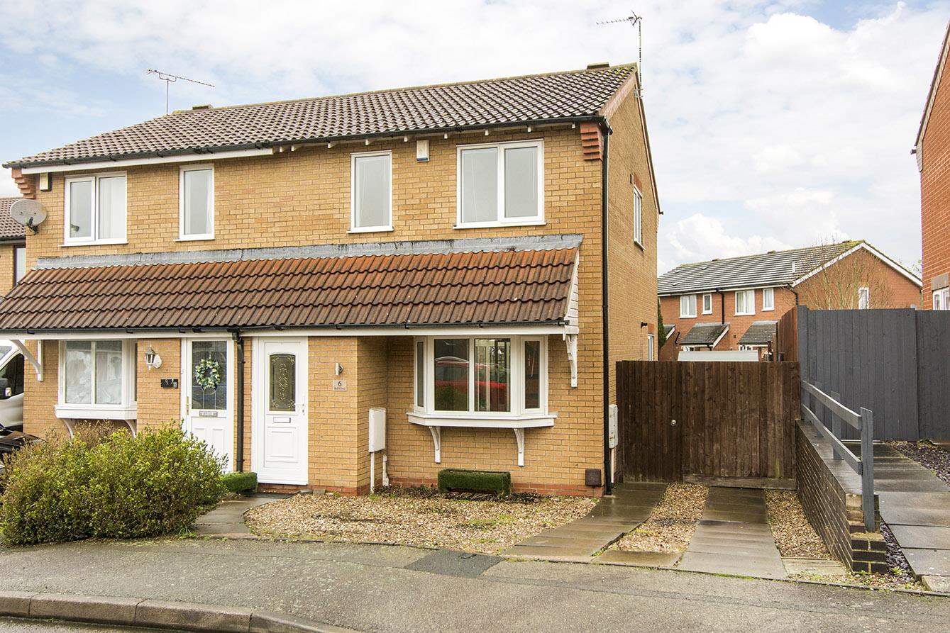Cedar Avenue, Lutterworth
Price £225,000
2 Bedroom
End of Terrace House
Overview
2 Bedroom End of Terrace House for sale in Cedar Avenue, Lutterworth
Key Features:
- Two / three bedroom end terraced
- Porch and hall
- Lounge diner
- Kitchen with pantry
- Shower room
- Two generous double bedrooms
- Bedroom one could be converted to make two bedrooms
- Garden & view over green space to the front
- Garage En Block
- No upward chain
Situated in the tranquil surroundings of Cedar Avenue, Lutterworth, this charming two-bedroom end of terraced house offers a delightful retreat with picturesque views over open green space. The property welcomes you with a quaint porch leading into a spacious hall, which sets the tone for the generous lounge diner. This inviting area features a lovely fireplace, providing a warm atmosphere perfect for entertaining friends and family. The kitchen, complete with a pantry, is ideal for those who enjoy cooking and hosting. The main bedroom boasts fitted wardrobes, offering ample storage and the potential for conversion into two double bedrooms, catering to various living arrangements. The second bedroom is also a comfortable double, ensuring plenty of space for relaxation. A recently fitted shower room adds a modern touch to the home, enhancing its appeal. Outside, the sunny enclosed garden features a paved patio and well-stocked borders, creating a lovely outdoor space for enjoying the fresh air or hosting summer gatherings. Additionally, a single garage is conveniently located nearby in an en bloc arrangement. With no upward chain, this property is ready for you to move in and make it your own. Whether you are a first-time buyer or looking to downsize, this delightful home in a peaceful setting is not to be missed
Porch - 1.80m x 1.19m (5'11" x 3'11") - Enter into the porch via a UPVC front door, to where you will find three opaque windows. Laminate flooring throughout.
Hall - 2.72m x 1.80m (8'11" x 5'11") - Enter the property via a UPVC door into the hall, where you will find laminate flooring, stairs rising to the first floor, a storage cupboard and a radiator.
Lounge/Diner - 6.53m x 3.51m max (21'5" x 11'6" max) - The charming lounge has a Dimplex electric fire suite and decorative beams. The dining room has a large picture window and a door opening into the garden. Laminate flooring throughout. Two radiators and a window to the front aspect.
Lounge Area Photo -
Dining Area Photo -
Kitchen - 2.64m x 3.35m (8'8" x 11') - Fitted with basic cabinets and complimenting work surfaces, the kitchen briefly comprises of a stainless steel sink with mixer taps over and a freestanding cooker. There is space for a washing machine and a fridge freezer. The property also benefits from a large pantry. The Worcester Bosch gas central heating boiler is wall mounted.
Kitchen (Photo Two) -
Landing - The landing gives access to both bedrooms and the shower room. The loft can be accessed via a loft hatch.
Bedroom One - 5.46m x 3.05m (17'11" x 10'15") - A very large double bedroom that has two windows to the front aspect. There is also fitted wardrobes and a dressing table. An electric fire suite and a radiator make a great addition to the space. This area could easily be converted into to two bedrooms, converting the property into a three bedroom home.
Bedroom One (Photo Two) -
Bedroom Two - 3.30m x 3.10m (10'10" x 10'2") - A double bedroom with a window to the rear aspect and a radiator.
Bedroom Two (Photo Two) -
Shower Room - 1.68m x 2.06m (5'6" x 6'9") - The shower room briefly comprises of a low-level W/C, a pedestal hand wash basin, a large shower with sliding doors and an electric shower. Ceramic wall tiles and vinyl flooring throughout. An obscure window to the rear and an opaque window to the landing. A radiator.
Shower Room (Photo Two) -
Garden - The sunny garden area has a paved patio with a dwarf wall, giving access to a pretty lawned area which is surrounded with shrubs and plants. Within the garden there is also a useful shed.
Garage - The single garage is located nearby in an en bloc arrangement .
Outside - This lovely home is situated in a quiet spot overlooking a green open space.
Read more
Porch - 1.80m x 1.19m (5'11" x 3'11") - Enter into the porch via a UPVC front door, to where you will find three opaque windows. Laminate flooring throughout.
Hall - 2.72m x 1.80m (8'11" x 5'11") - Enter the property via a UPVC door into the hall, where you will find laminate flooring, stairs rising to the first floor, a storage cupboard and a radiator.
Lounge/Diner - 6.53m x 3.51m max (21'5" x 11'6" max) - The charming lounge has a Dimplex electric fire suite and decorative beams. The dining room has a large picture window and a door opening into the garden. Laminate flooring throughout. Two radiators and a window to the front aspect.
Lounge Area Photo -
Dining Area Photo -
Kitchen - 2.64m x 3.35m (8'8" x 11') - Fitted with basic cabinets and complimenting work surfaces, the kitchen briefly comprises of a stainless steel sink with mixer taps over and a freestanding cooker. There is space for a washing machine and a fridge freezer. The property also benefits from a large pantry. The Worcester Bosch gas central heating boiler is wall mounted.
Kitchen (Photo Two) -
Landing - The landing gives access to both bedrooms and the shower room. The loft can be accessed via a loft hatch.
Bedroom One - 5.46m x 3.05m (17'11" x 10'15") - A very large double bedroom that has two windows to the front aspect. There is also fitted wardrobes and a dressing table. An electric fire suite and a radiator make a great addition to the space. This area could easily be converted into to two bedrooms, converting the property into a three bedroom home.
Bedroom One (Photo Two) -
Bedroom Two - 3.30m x 3.10m (10'10" x 10'2") - A double bedroom with a window to the rear aspect and a radiator.
Bedroom Two (Photo Two) -
Shower Room - 1.68m x 2.06m (5'6" x 6'9") - The shower room briefly comprises of a low-level W/C, a pedestal hand wash basin, a large shower with sliding doors and an electric shower. Ceramic wall tiles and vinyl flooring throughout. An obscure window to the rear and an opaque window to the landing. A radiator.
Shower Room (Photo Two) -
Garden - The sunny garden area has a paved patio with a dwarf wall, giving access to a pretty lawned area which is surrounded with shrubs and plants. Within the garden there is also a useful shed.
Garage - The single garage is located nearby in an en bloc arrangement .
Outside - This lovely home is situated in a quiet spot overlooking a green open space.
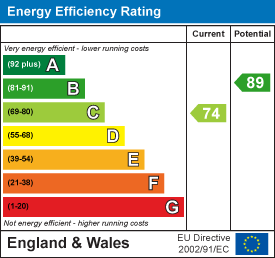
Fairway Meadows, Ullesthorpe, Lutterworth
2 Bedroom Semi-Detached House
Fairway Meadows, Ullesthorpe, Lutterworth
Bell Close, Broughton Astley, Leicester
3 Bedroom Semi-Detached House
Bell Close, Broughton Astley, Leicester

