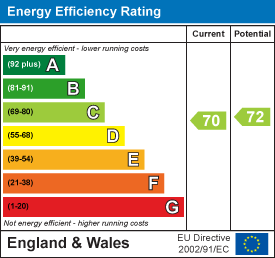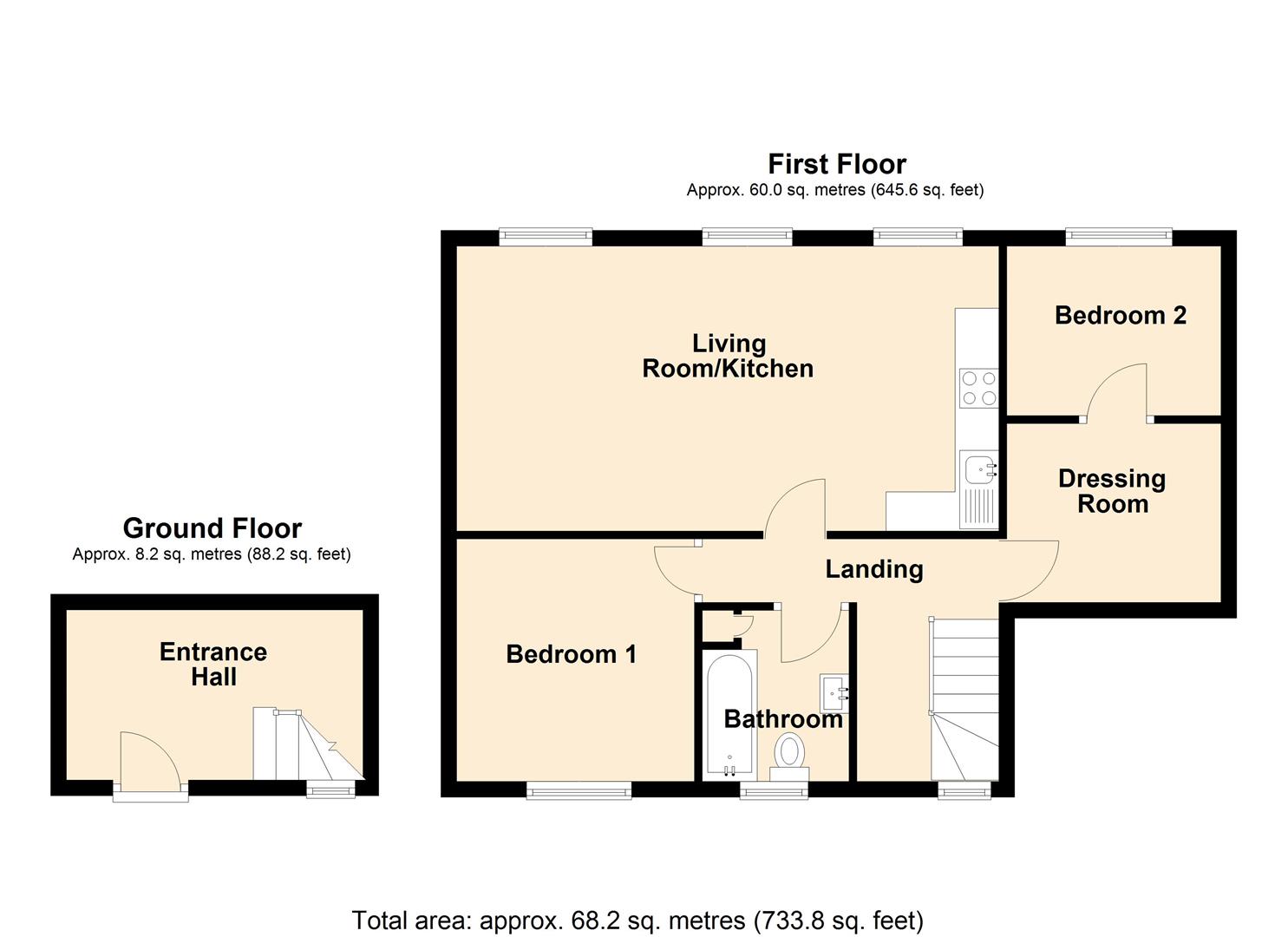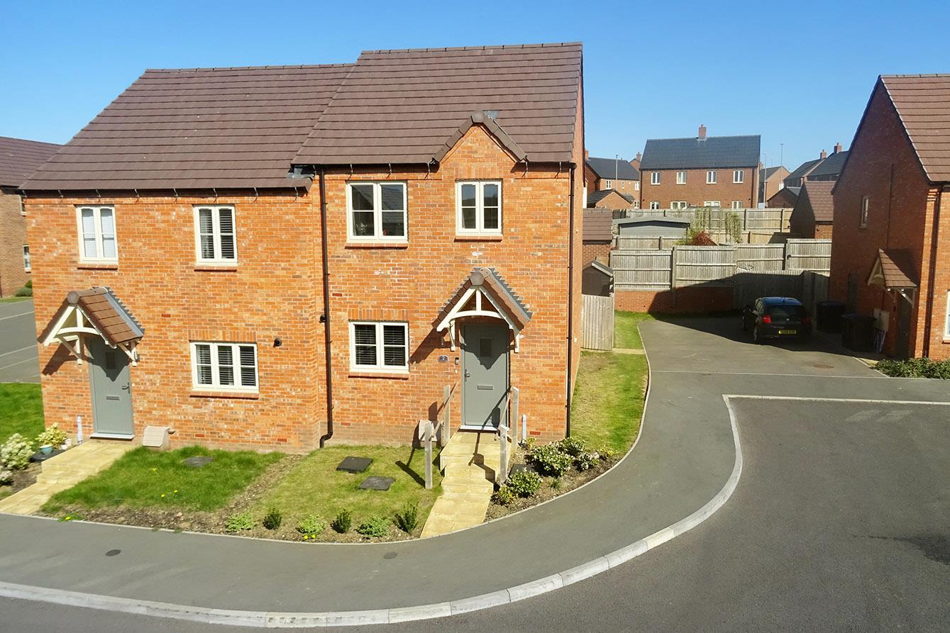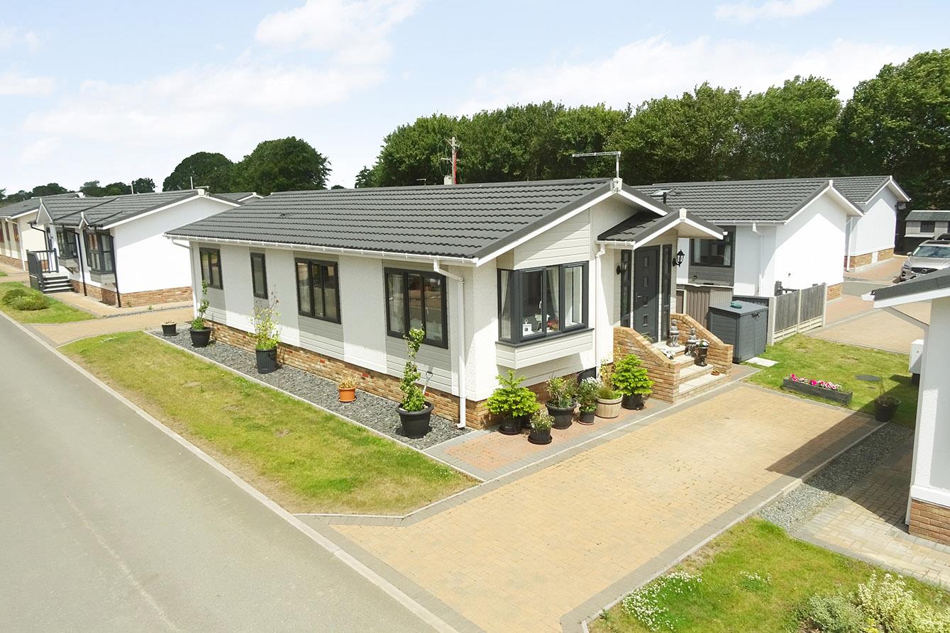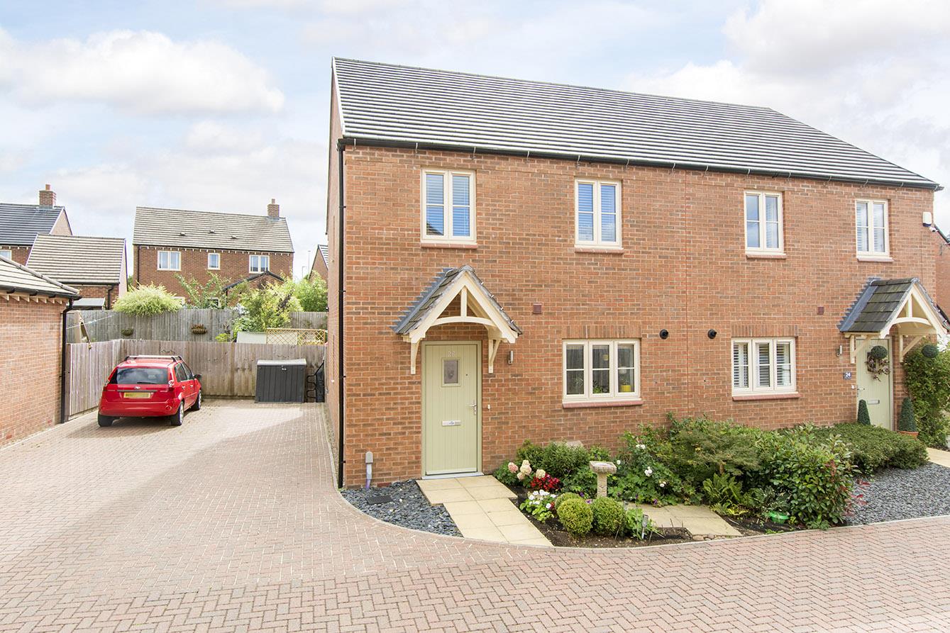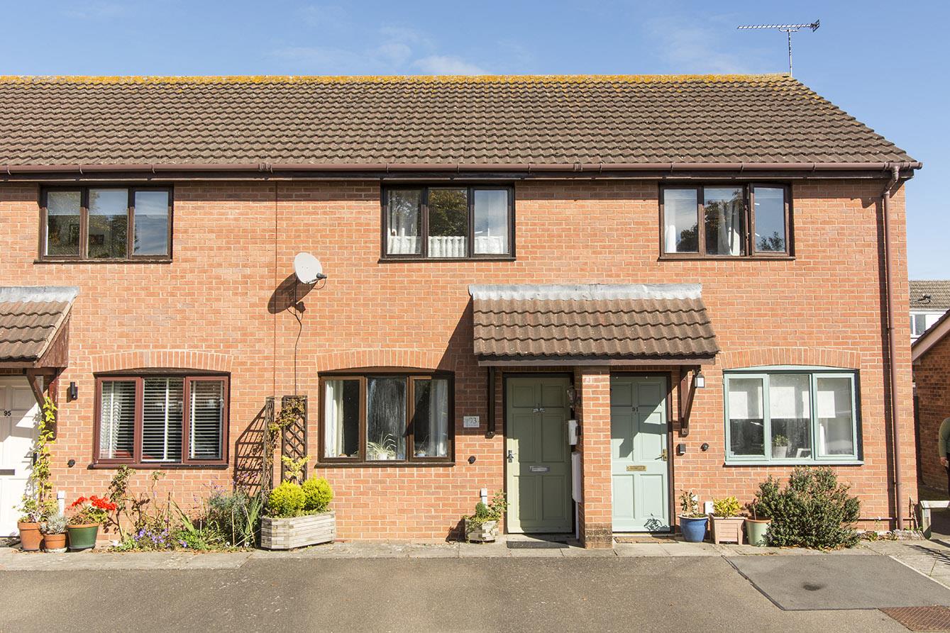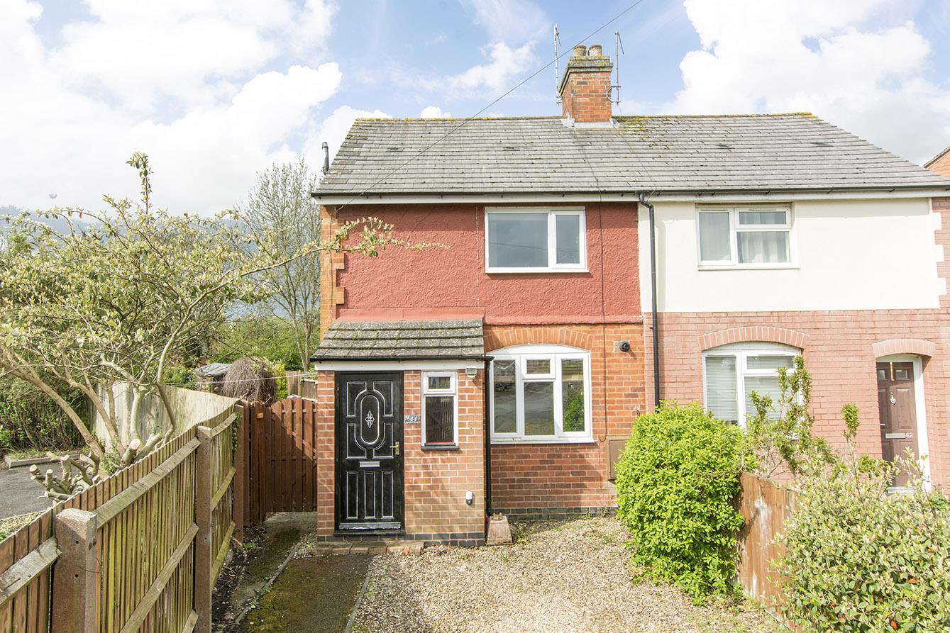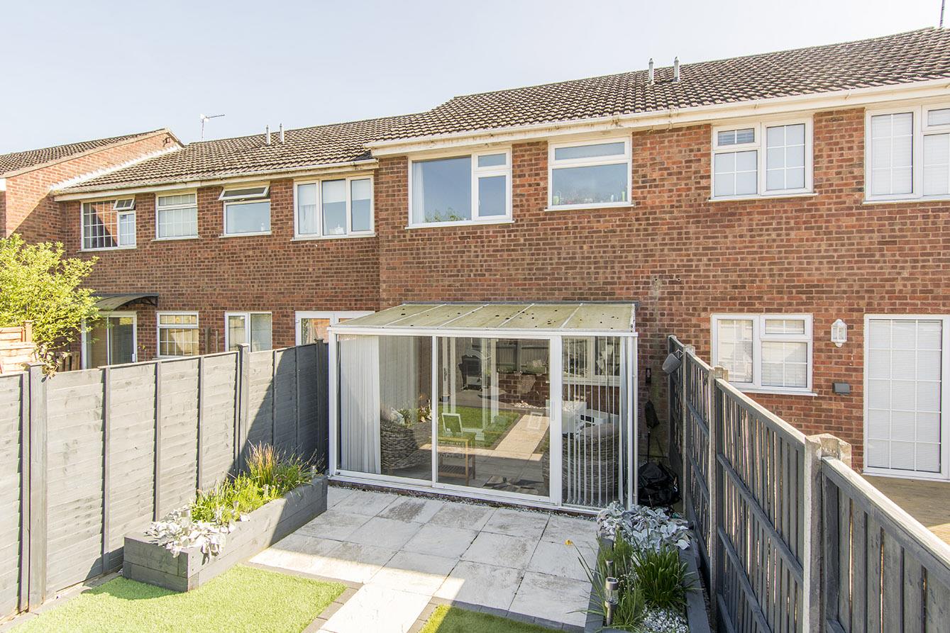SSTC
Mowsley Road, Husbands Bosworth, Lutterworth
Price £190,000
2 Bedroom
Apartment
Overview
2 Bedroom Apartment for sale in Mowsley Road, Husbands Bosworth, Lutterworth
Key Features:
- Two bedroom apartment
- Open plan kitchen/ dining/ living
- Modern bathroom with shower over the bath
- Ground floor entrance hall
- Communal garden
- Parking space
- Village location
- Close to walks by the Grand union Canal
- Presented to a high Standard
- No upward chain
Nestled in the picturesque village of Husbands Bosworth, this charming two-bedroom apartment on Mowsley Road presents an exceptional opportunity for those seeking a harmonious blend of comfort and convenience. The property is set in a tranquil environment, perfect for individuals or families desiring a peaceful lifestyle while remaining close to essential amenities. As you step into the apartment, you are welcomed by a warm and inviting atmosphere. The spacious living area is filled with natural light, creating an ideal space for relaxation or entertaining friends and family. The well-designed kitchen is both functional and stylish, offering ample storage and workspace for those who enjoy cooking. The two generously sized bedrooms provide a serene retreat, thoughtfully designed to maximise comfort and space. Each room is perfect for rest, making this apartment suitable for a variety of lifestyles, whether you are a professional, a couple, or a small family. The modern bathroom features contemporary fixtures, ensuring a pleasant experience for all residents. Living in Husbands Bosworth allows you to embrace the charm of village life, with local shops, cafes, and parks just a short stroll away. The surrounding countryside offers a wealth of outdoor activities, including walking and cycling, making it an ideal location for nature enthusiasts. This apartment is more than just a residence; it represents a lifestyle choice, striking a perfect balance between rural charm and modern living. Whether you are looking to buy or rent, this property is a wonderful opportunity to secure a delightful home in a highly sought-after area. Do not miss your chance to make this lovely apartment your new abode.
Entrance Hall - 3.78m x 2.16m (12'5" x 7'1") - Enter via a composite front door where you will find ceramic floor tiles, a Quantum Dimplex storage heater, plumbing and space for a washing machine and the stairs rise to the first floor apartment.
Open Plan Living/Dining Kitchen - 6.91m x 3.61m (22'8" x 11'10") - The kitchen is fitted with a wide range of ,modern cabinets with complimenting surfaces. Undermounted sink with mixer taps. Eye level oven and combination microwave. Integrated dishwasher and fridge. There are three windows to the front aspect allowing lots of natural light flood in. There are two Quantum Dimplex electric storage heaters and luxury vinyl flooring throughout. The spacious living area is filled with natural light, creating an ideal space for relaxation or entertaining friends and family.
(Open Plan Living/Dining Kitchen Photo Two) -
(Open Plan Living/Dining Kitchen Photo Three) -
Kitchen/Dining Area Photo -
Living Area Photo -
Bedroom One - 3.02m x 3.30m (9'11" x 10'10") - A double bedroom with a window to the rear aspect and an electric radiator.
Bedroom Two - 2.72m x 2.16m (8'11" x 7'1") - A double bedroom with a window to the front aspect and a Quantum Dimplex electric storage heater.
(Bedroom Two Photo Two) -
Dressing Room - 2.72m x 2.29m (8'11" x 7'6") - This useful room was originally part of bedroom one and could easily be converted back with the removal of the stud wall.
Bathroom - 1.96m x 2.26m (6'5" x 7'5") - Fitted with a low level WC. Handwash basin set onto a vanity unit. Bath with a Mira electric shower and side screen. Chrome heated towel rail. Ceramic wall and floor tiles. Opaque window to the rear aspect. Storage cupboard.
(Bathroom Photo Two) -
Communal Garden - This pretty courtyard garden has shrub borders, a paved patio complete with a garden table and chairs to enjoy al-fresco dining in the summer months. There is a garden shed, a Barbeque and washing lines.
(Communal Garden Photo Two) -
Grand Union Canal Photo - Take a walk along the local Grand Union Canal.
Outside & Parking - Each flat has one parking space which is allocated on the premises.
Read more
Entrance Hall - 3.78m x 2.16m (12'5" x 7'1") - Enter via a composite front door where you will find ceramic floor tiles, a Quantum Dimplex storage heater, plumbing and space for a washing machine and the stairs rise to the first floor apartment.
Open Plan Living/Dining Kitchen - 6.91m x 3.61m (22'8" x 11'10") - The kitchen is fitted with a wide range of ,modern cabinets with complimenting surfaces. Undermounted sink with mixer taps. Eye level oven and combination microwave. Integrated dishwasher and fridge. There are three windows to the front aspect allowing lots of natural light flood in. There are two Quantum Dimplex electric storage heaters and luxury vinyl flooring throughout. The spacious living area is filled with natural light, creating an ideal space for relaxation or entertaining friends and family.
(Open Plan Living/Dining Kitchen Photo Two) -
(Open Plan Living/Dining Kitchen Photo Three) -
Kitchen/Dining Area Photo -
Living Area Photo -
Bedroom One - 3.02m x 3.30m (9'11" x 10'10") - A double bedroom with a window to the rear aspect and an electric radiator.
Bedroom Two - 2.72m x 2.16m (8'11" x 7'1") - A double bedroom with a window to the front aspect and a Quantum Dimplex electric storage heater.
(Bedroom Two Photo Two) -
Dressing Room - 2.72m x 2.29m (8'11" x 7'6") - This useful room was originally part of bedroom one and could easily be converted back with the removal of the stud wall.
Bathroom - 1.96m x 2.26m (6'5" x 7'5") - Fitted with a low level WC. Handwash basin set onto a vanity unit. Bath with a Mira electric shower and side screen. Chrome heated towel rail. Ceramic wall and floor tiles. Opaque window to the rear aspect. Storage cupboard.
(Bathroom Photo Two) -
Communal Garden - This pretty courtyard garden has shrub borders, a paved patio complete with a garden table and chairs to enjoy al-fresco dining in the summer months. There is a garden shed, a Barbeque and washing lines.
(Communal Garden Photo Two) -
Grand Union Canal Photo - Take a walk along the local Grand Union Canal.
Outside & Parking - Each flat has one parking space which is allocated on the premises.
