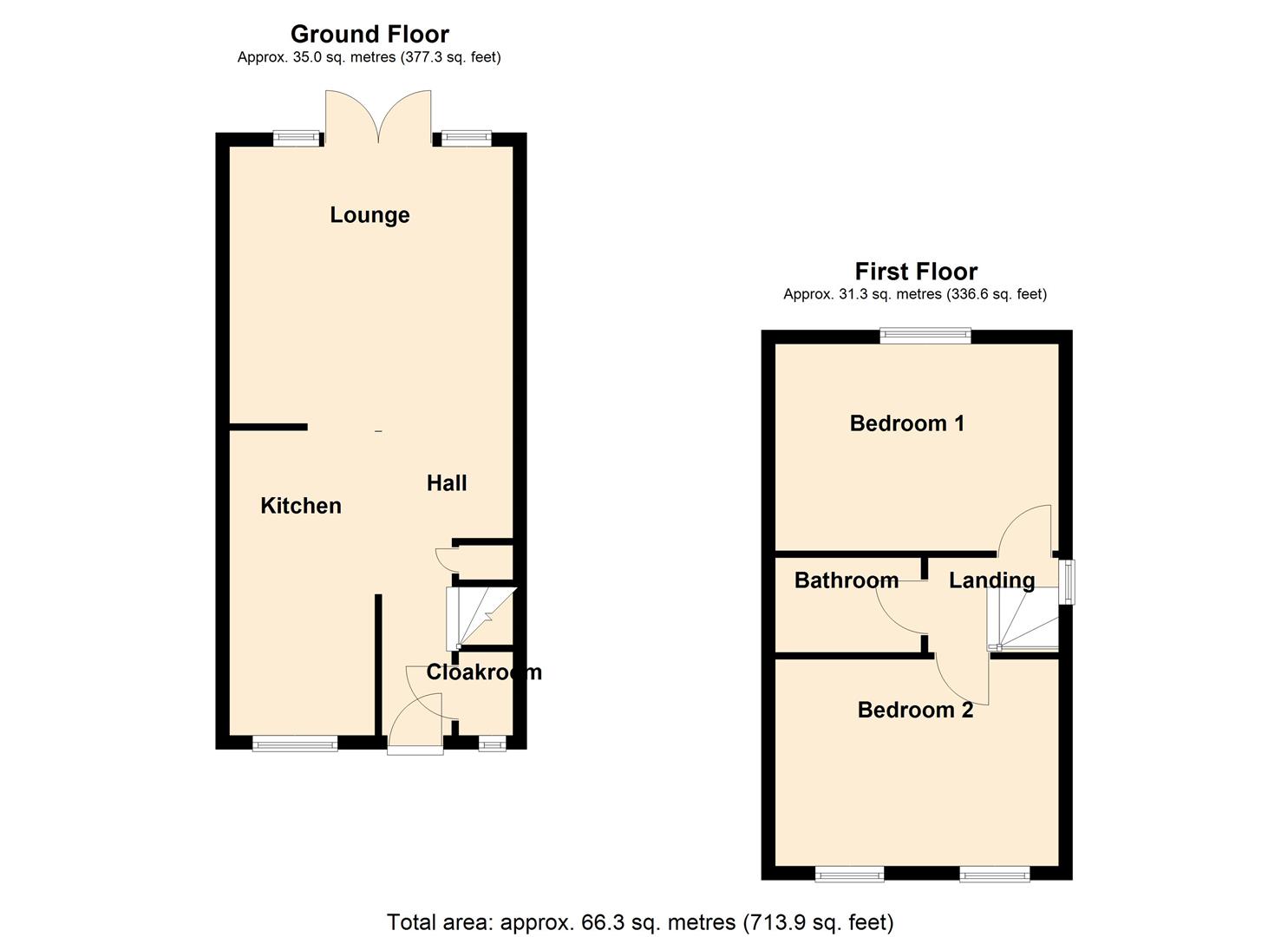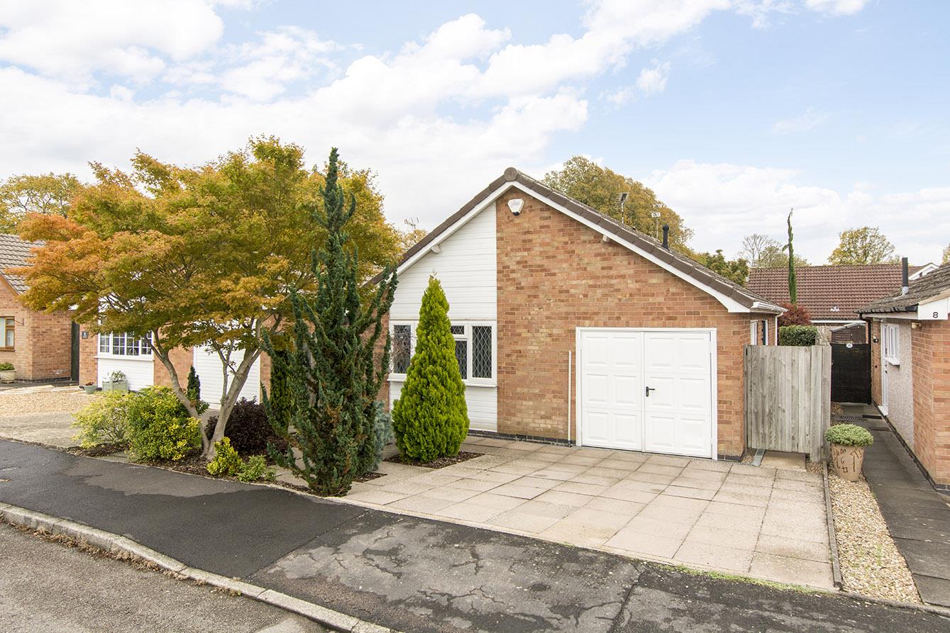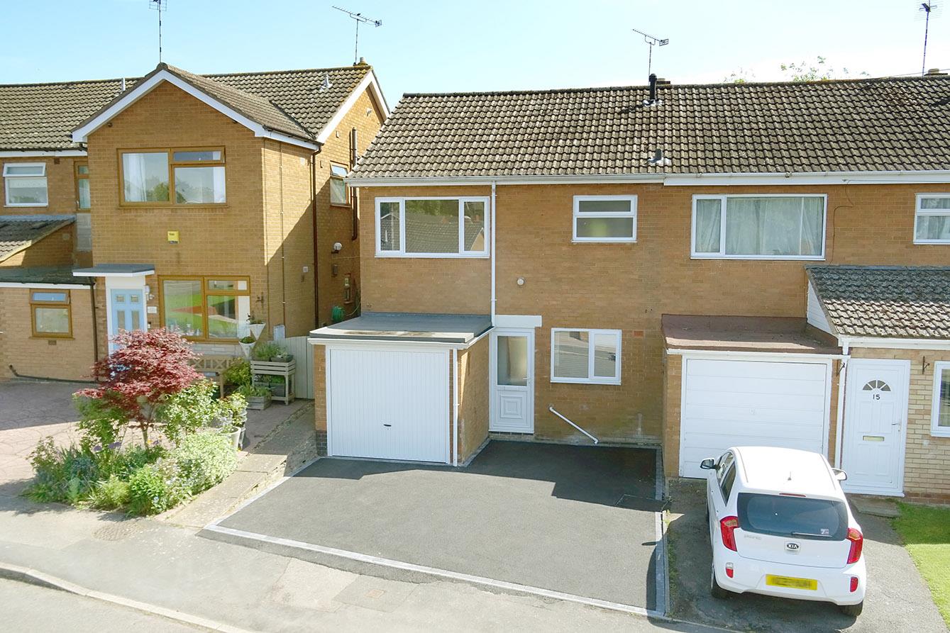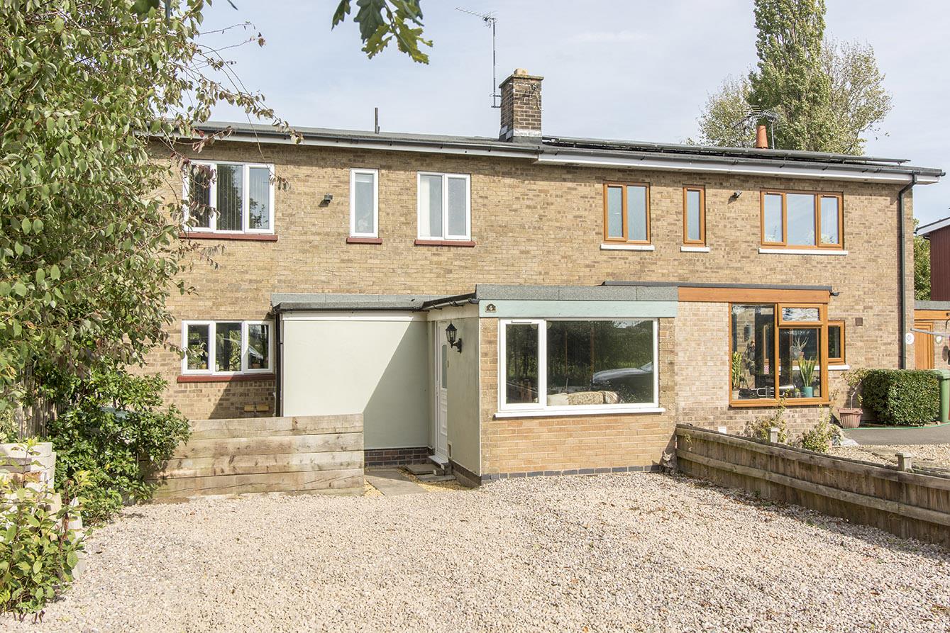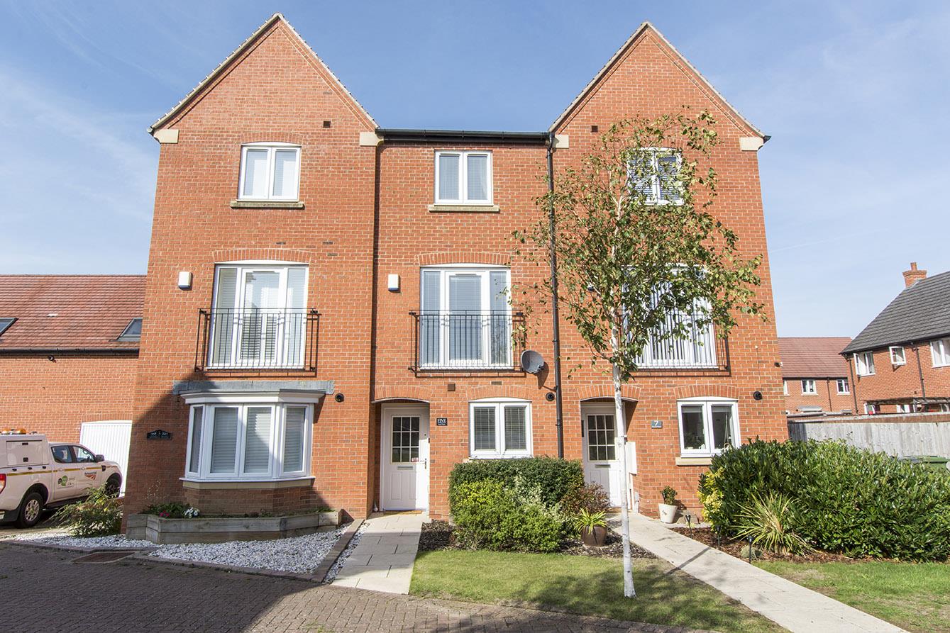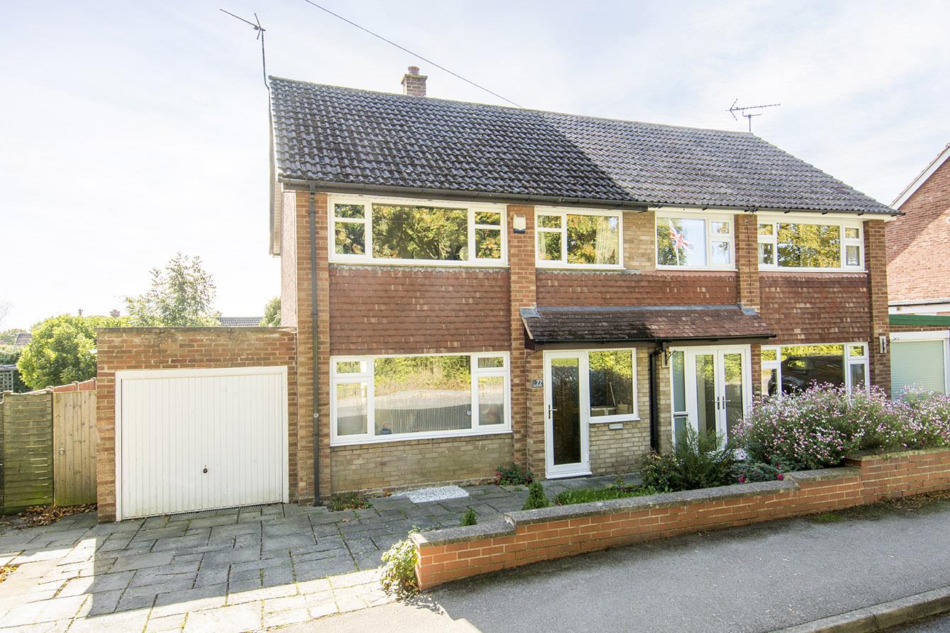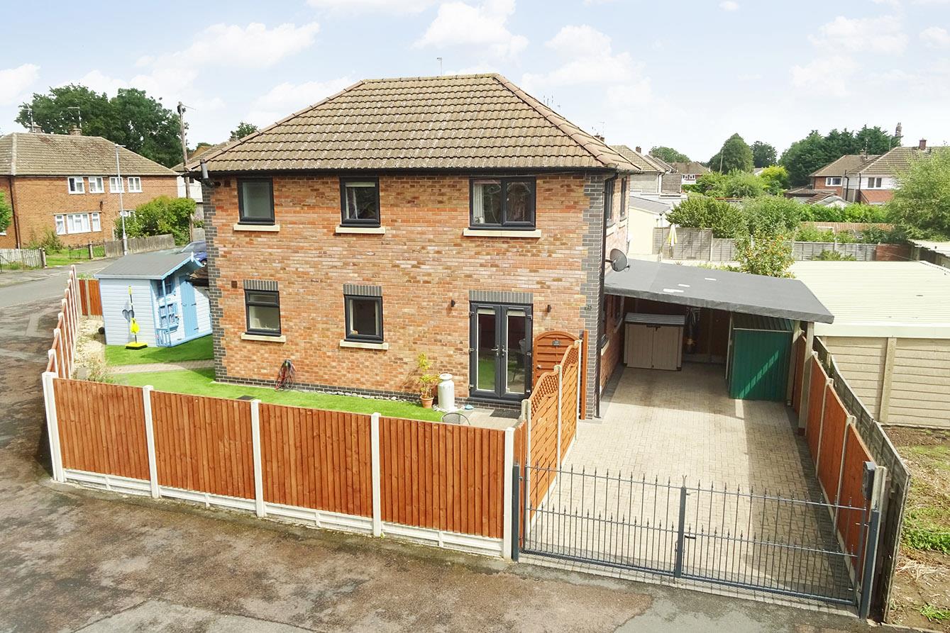SSTC
Coppice Drive, Lutterworth
Price £265,000
2 Bedroom
Semi-Detached House
Overview
2 Bedroom Semi-Detached House for sale in Coppice Drive, Lutterworth
Key Features:
- Two double bedroom semi detached
- Set in a tucked away position
- Presented to show home standard
- Cloakroom
- Breakfast kitchen with appliances
- Lounge with French doors to the garden
- Bathroom with shower
- Landscaped garden with Indian sandstone patio
- Ample parking
- No upward chain
Situated in a serene corner of Coppice Drive, Lutterworth, this exquisite two double bedroom semi-detached home, built by Mulberry Homes, is a true gem. Presented to show home standards, this property offers a perfect blend of modern living and comfort. Upon entering, you are greeted by a welcoming entrance hall that leads to a convenient cloakroom. The heart of the home is undoubtedly the stylish breakfast kitchen, which boasts integrated appliances and flows seamlessly into a spacious lounge. Here, you will find a delightful set of French doors that open directly into the beautifully landscaped garden, creating an ideal space for both relaxation and entertaining. The first bedroom features fitted wardrobes and drawers, providing ample storage, while the second bedroom is enhanced by attractive wall panelling, adding a touch of character. The bathroom is well-appointed, complete with a shower over the bath, ensuring both functionality and style. The south-facing garden is a standout feature, designed for low maintenance yet high enjoyment. It includes a porcelain patio adjacent to the rear of the property, a pristine astroturf lawn, and at the top of the garden, a charming timber decked seating area complete with a pergola, perfect for enjoying sunny afternoons. Additionally, a garden shed offers practical storage solutions. Parking is plentiful, with a drive that accommodates two vehicles and an extra parking space at the front of the property. This home is offered with no upward chain, making it an excellent opportunity for those looking to move swiftly into their new abode. This property is not just a house; it is a place to call home.
Entrance Hall - Enter via a composite front door where you will find ceramic floor tiles throughout and a radiator.
Cloakroom - 0.91m x 1.83m (3' x 6' ) - Fitted with a low level WC. Wash hand basin is set onto a drawer unit. Ceramic floor tiles, radiator and an opaque window to the front aspect.
Breakfast Kitchen - 4.42m x 2.11m (14'6" x 6'11" ) - Fitted with a range of modern gloss cabinets with complimenting surfaces. Stainless steel bowl and half sink unit. Oven ,gas hob with extractor canopy. Integrated fridge freezer and dishwasher .There is ample breakfast bar seating.
Breakfast Kitchen Photo 2 -
Lounge - 4.14m x 4.01m (13'7" x 13'2" ) - The open plan lounge area has a wall mounting for a TV and a set of French doors that open into the landscaped garden. There are also two windows to the rear aspect, radiator and ceramic floor tiles.
Lounge Photo 2 -
Landing - The galleried landing has a window to the side aspect and loft access. Doors to the bedrooms and bathroom.
Bedroom One - 4.14m x 3.00m (13'7" x 9'10" ) - A double bedroom with a window overlooking the garden and a range of built in wardrobes & drawers.
Bedroom One Photo 2 -
Bedroom Two - 3.00m x 4.14m (9'10" x 13'7" ) - A double bedroom with dual aspect windows to the front aspect.
Bedroom Two Photo 2 -
Bathroom - 2.03m x 1.93m (6'8" x 6'4" ) - Fitted with a low level WC. Pedestal hand wash basin. bath with shower and an attractive glass side screen. Heated towel rail. Ceramic wall tiles and luxury vinyl flooring.
Bathroom Photo 2 -
Garden - The lovely south facing garden is a true delight with an Indian sandstone paved patio, AstroTurf lawn and a timber decked seating area at the top of the garden with timber pergola over. There are two electric points that are ready to be connected if required .Gated side access to the driveway.
Garden Photo 2 -
Garden Photo 3 -
Outside & Parking - Situated in a quite location the drive provides ample parking and there is an additional parking space at the front of the property.
Read more
Entrance Hall - Enter via a composite front door where you will find ceramic floor tiles throughout and a radiator.
Cloakroom - 0.91m x 1.83m (3' x 6' ) - Fitted with a low level WC. Wash hand basin is set onto a drawer unit. Ceramic floor tiles, radiator and an opaque window to the front aspect.
Breakfast Kitchen - 4.42m x 2.11m (14'6" x 6'11" ) - Fitted with a range of modern gloss cabinets with complimenting surfaces. Stainless steel bowl and half sink unit. Oven ,gas hob with extractor canopy. Integrated fridge freezer and dishwasher .There is ample breakfast bar seating.
Breakfast Kitchen Photo 2 -
Lounge - 4.14m x 4.01m (13'7" x 13'2" ) - The open plan lounge area has a wall mounting for a TV and a set of French doors that open into the landscaped garden. There are also two windows to the rear aspect, radiator and ceramic floor tiles.
Lounge Photo 2 -
Landing - The galleried landing has a window to the side aspect and loft access. Doors to the bedrooms and bathroom.
Bedroom One - 4.14m x 3.00m (13'7" x 9'10" ) - A double bedroom with a window overlooking the garden and a range of built in wardrobes & drawers.
Bedroom One Photo 2 -
Bedroom Two - 3.00m x 4.14m (9'10" x 13'7" ) - A double bedroom with dual aspect windows to the front aspect.
Bedroom Two Photo 2 -
Bathroom - 2.03m x 1.93m (6'8" x 6'4" ) - Fitted with a low level WC. Pedestal hand wash basin. bath with shower and an attractive glass side screen. Heated towel rail. Ceramic wall tiles and luxury vinyl flooring.
Bathroom Photo 2 -
Garden - The lovely south facing garden is a true delight with an Indian sandstone paved patio, AstroTurf lawn and a timber decked seating area at the top of the garden with timber pergola over. There are two electric points that are ready to be connected if required .Gated side access to the driveway.
Garden Photo 2 -
Garden Photo 3 -
Outside & Parking - Situated in a quite location the drive provides ample parking and there is an additional parking space at the front of the property.
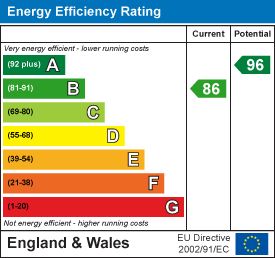
Mere Road, Upper Bruntingthorpe, Lutterworth
3 Bedroom Terraced House
Mere Road, Upper Bruntingthorpe, Lutterworth

