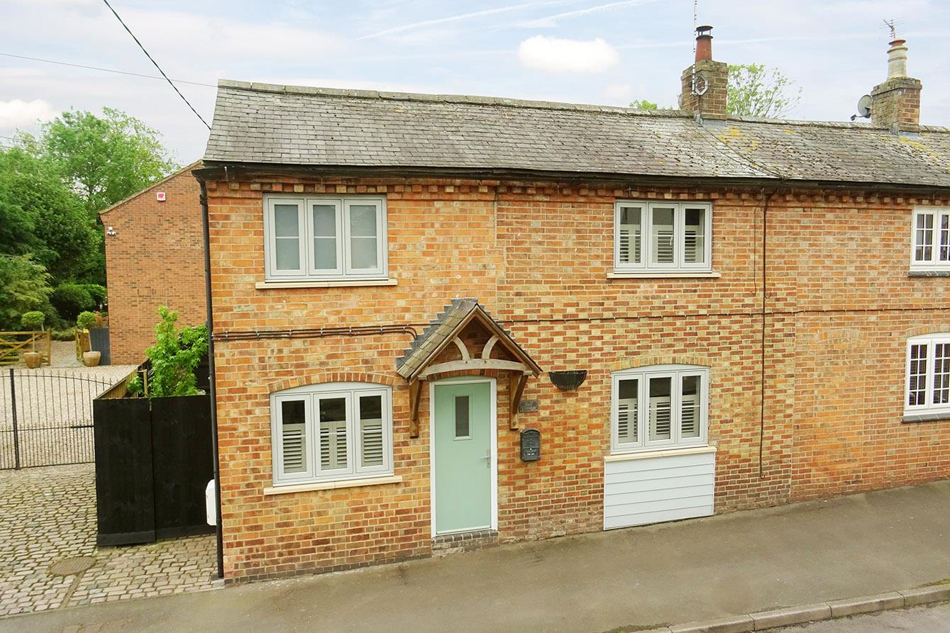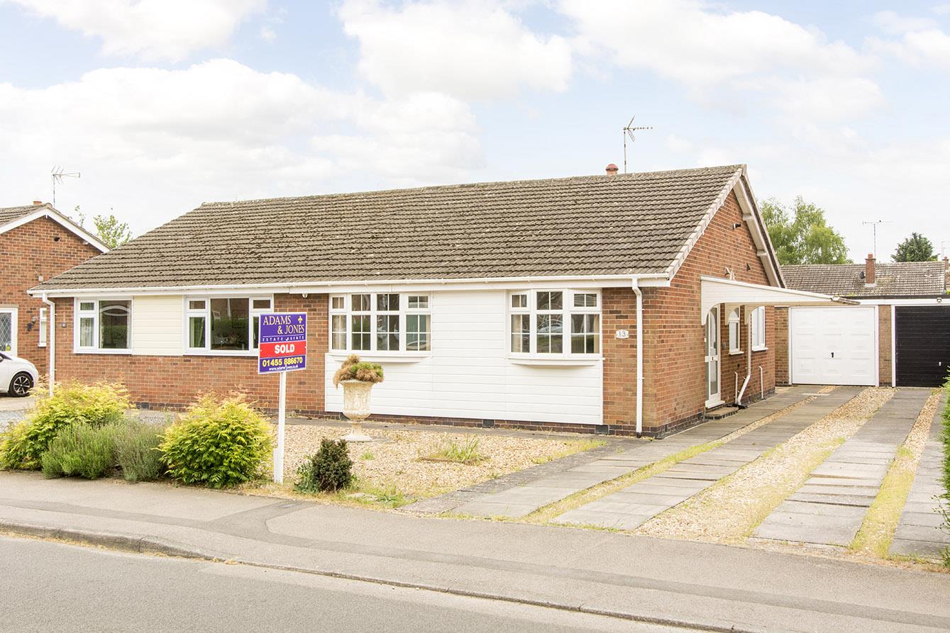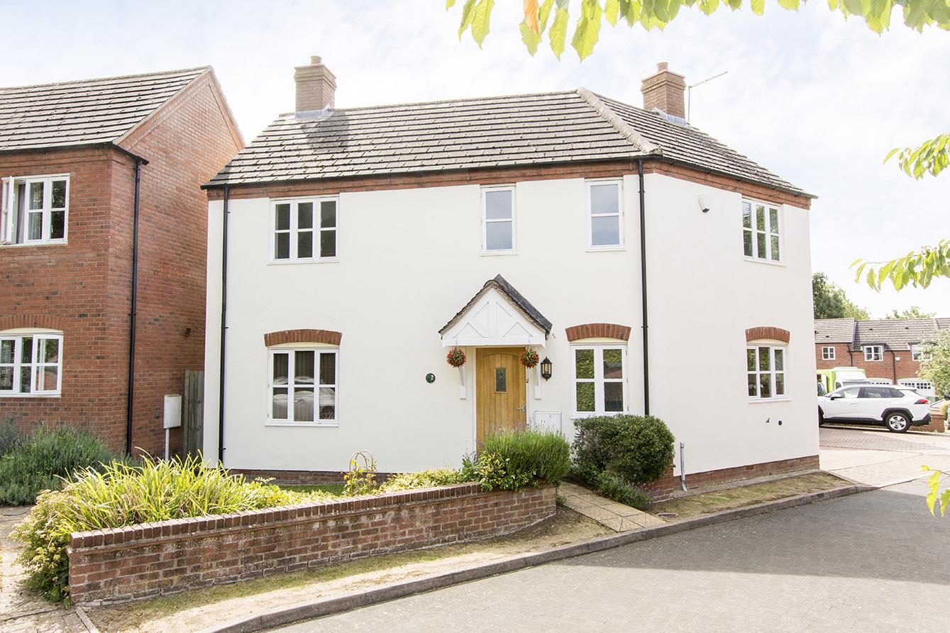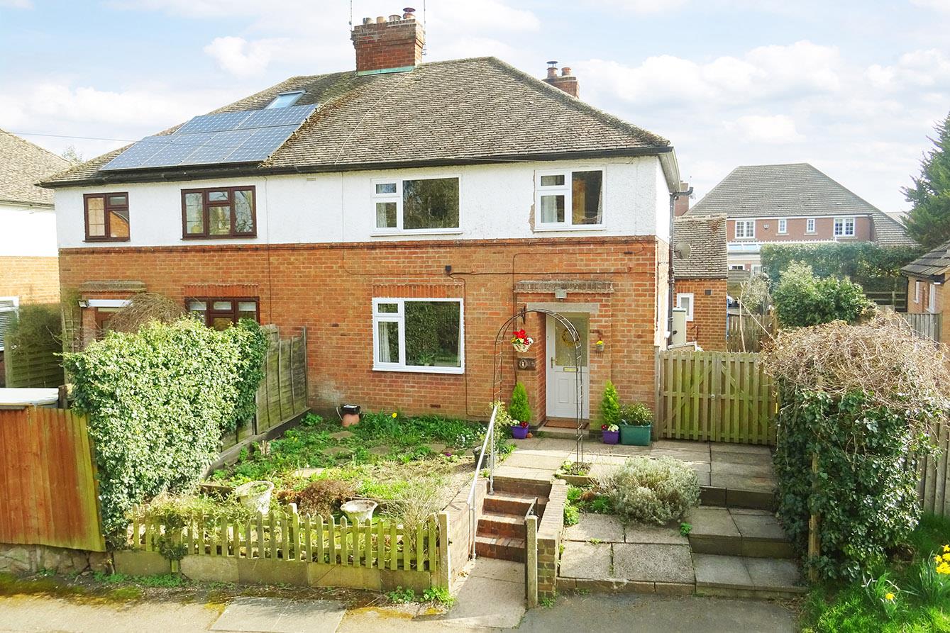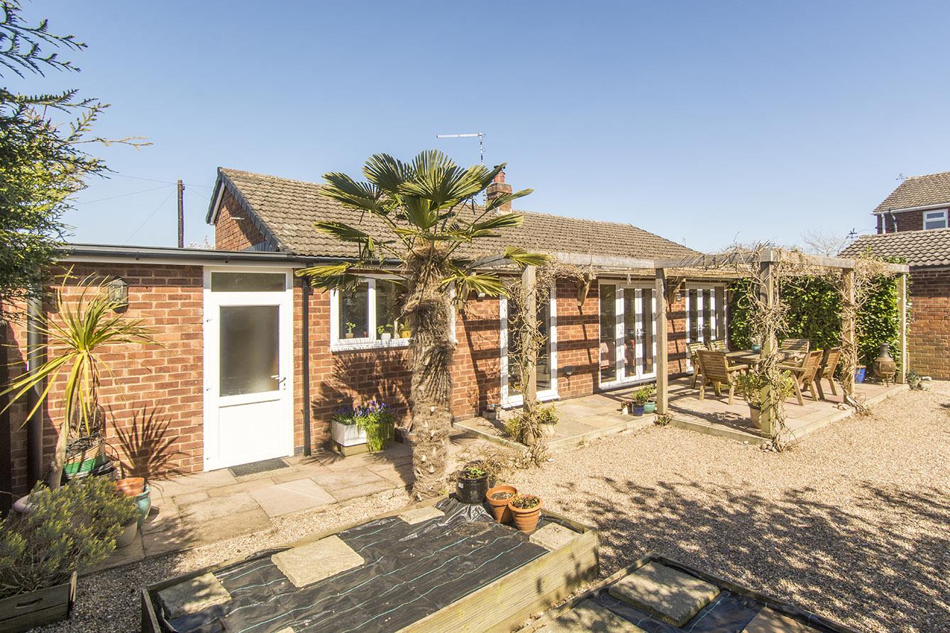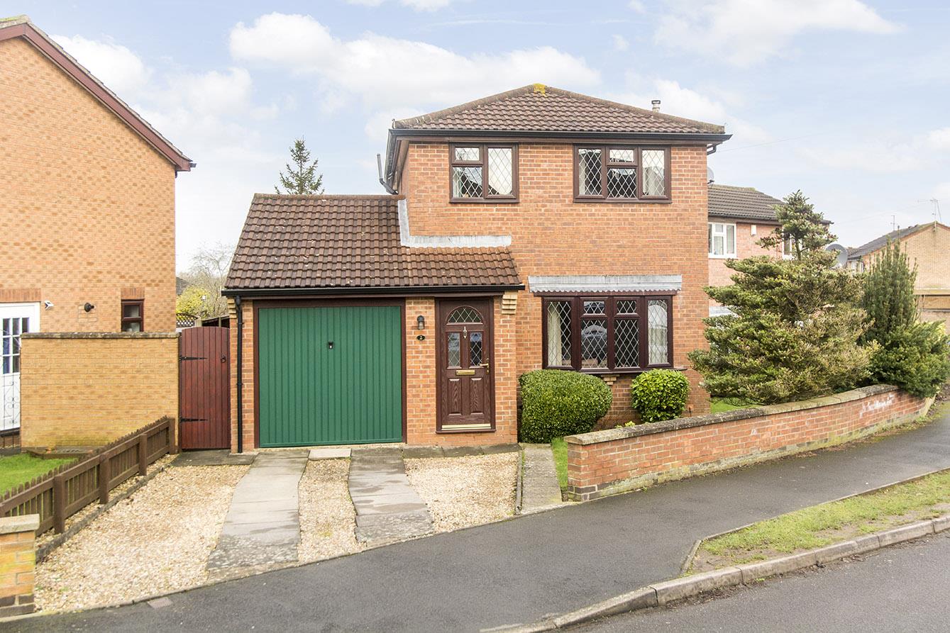
This property has been removed by the agent. It may now have been sold or temporarily taken off the market.
Situated on Crescent Road in Lutterworth, this 1930s semi-detached house is a true gem waiting to be discovered. As you step into the property, you are greeted by an inviting entrance hall that leads you to a bay fronted lounge, a dining room that seamlessly flows into a sunroom, and a fitted kitchen opening into a breakfast room - perfect for enjoying your morning cuppa. Boasting three generous bedrooms, this home offers ample space for a growing family or those in need of extra room for guests or hobbies. The property also features a spacious work-from-home office, ideal for those looking to create a productive and comfortable workspace. Outside, the generous rear garden provides a tranquil escape from the hustle and bustle of everyday life, while a single garage and ample off-road parking ensure convenience for you and your visitors. With its blend of character features and modern amenities, this property on Crescent Road is a rare find that offers both comfort and practicality. Don't miss the opportunity to make this house your next home. Offered with no upward chain.
We have found these similar properties.
Bell Street, Claybrooke Magna, Lutterworth
2 Bedroom Cottage
Bell Street, Claybrooke Magna, Lutterworth
Church Lane, Gilmorton, Lutterworth
3 Bedroom Semi-Detached House
Church Lane, Gilmorton, Lutterworth
Western Drive, Claybrooke Parva, Lutterworth
2 Bedroom Detached Bungalow
Western Drive, Claybrooke Parva, Lutterworth




