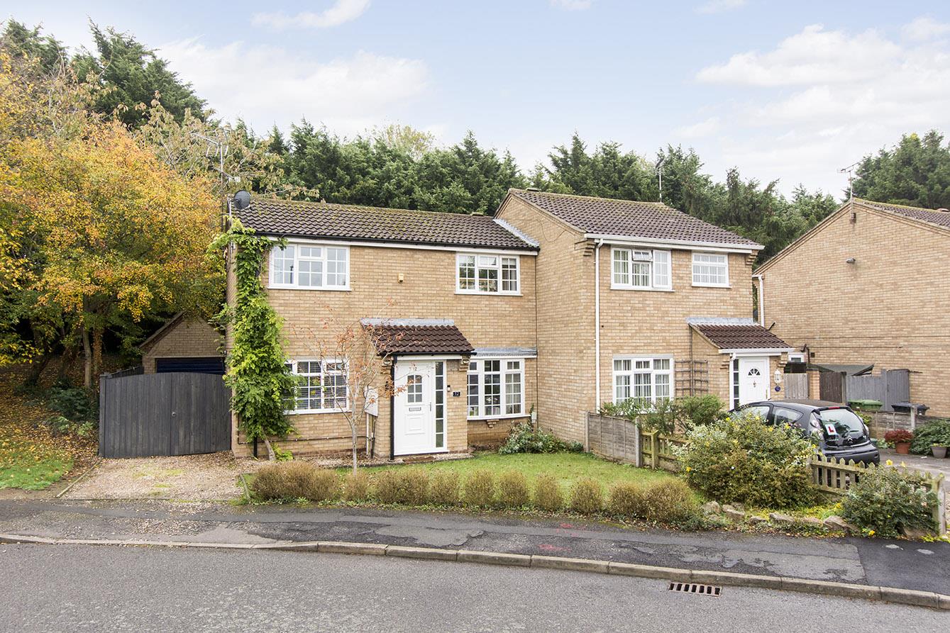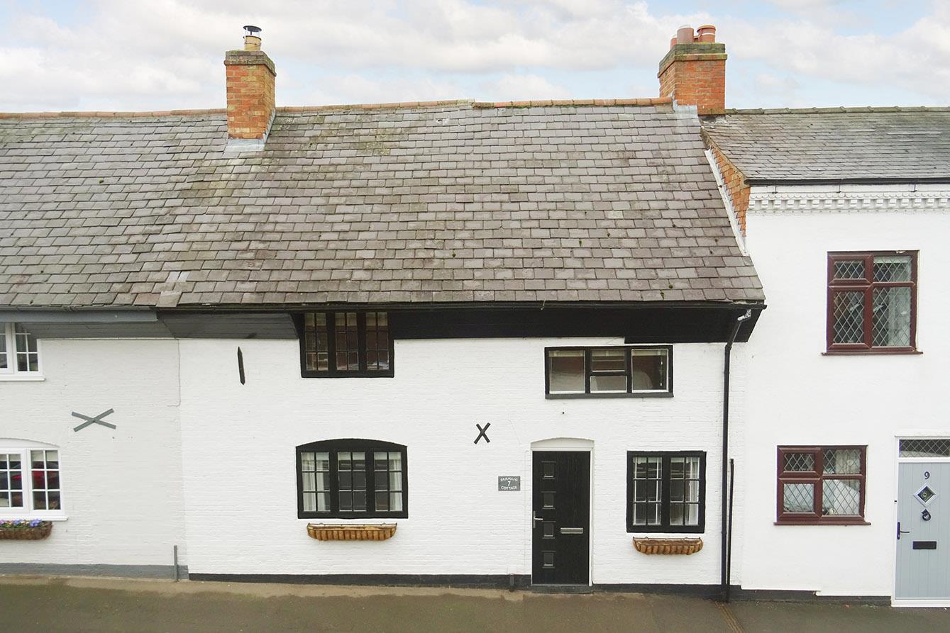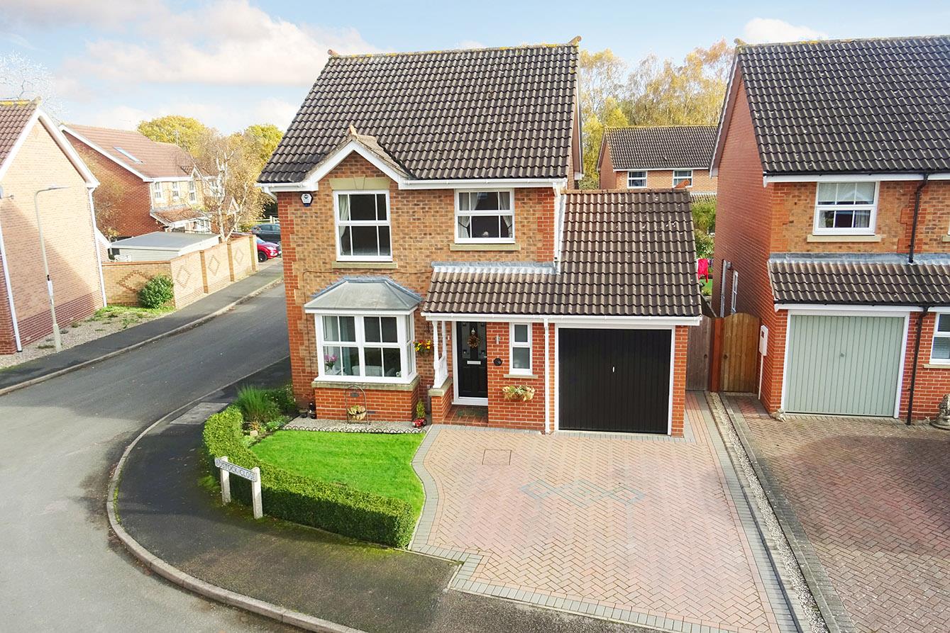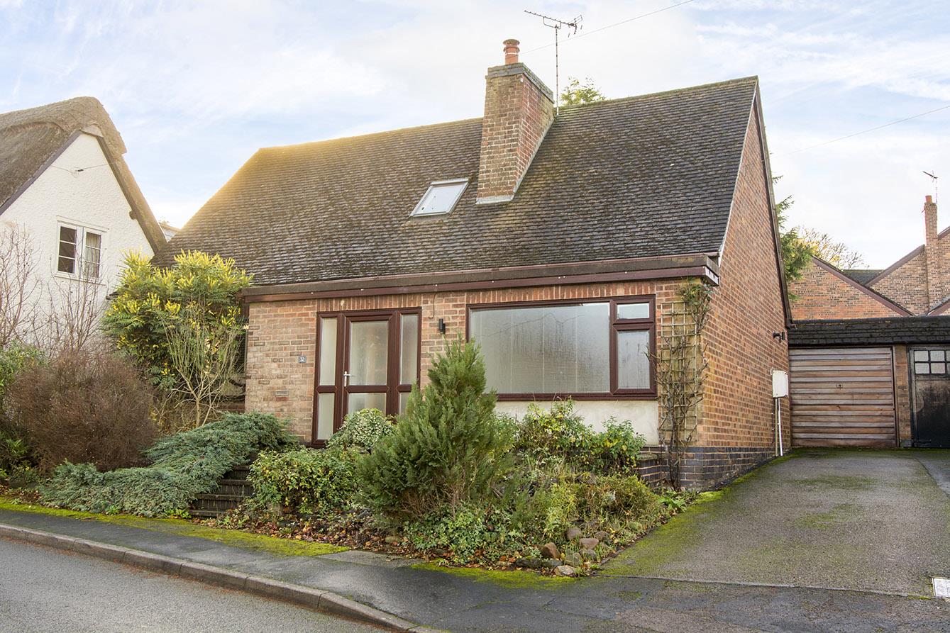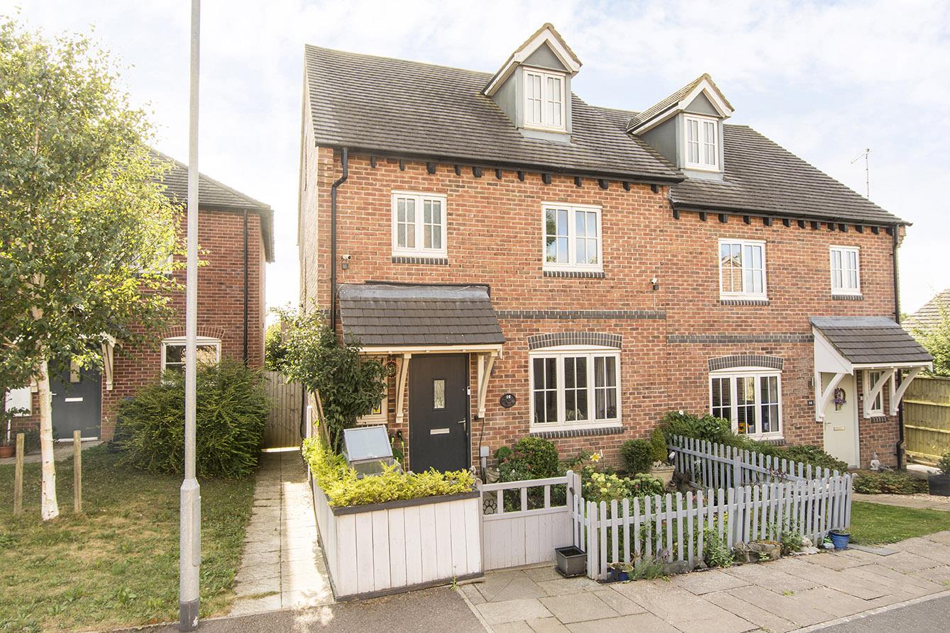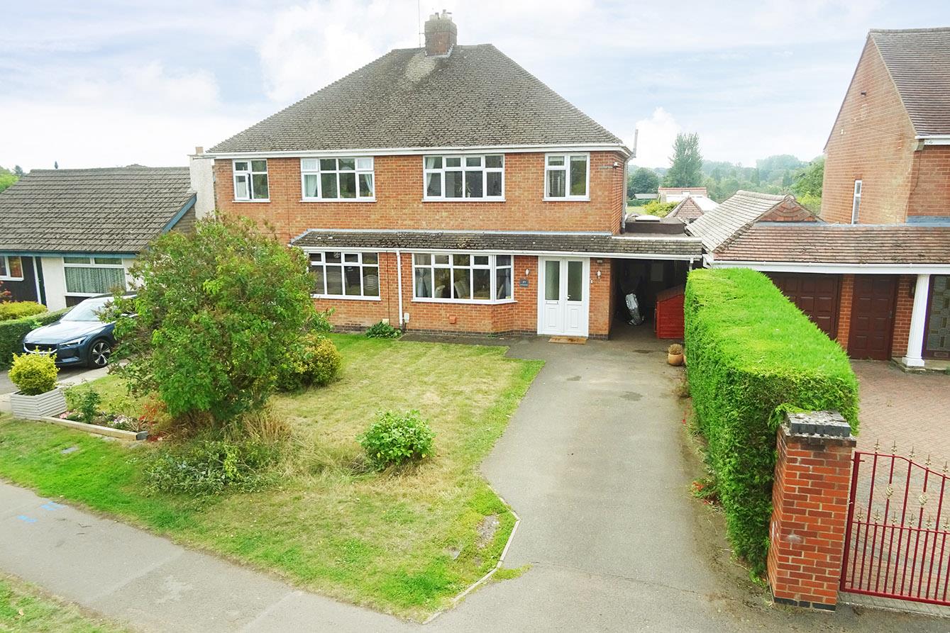
This property has been removed by the agent. It may now have been sold or temporarily taken off the market.
Situated on the charming Poppy Road in Lutterworth, this exquisite link detached house, built by the esteemed William Davies Homes in 2014, offers a perfect blend of modern living and comfort. With three generously sized double bedrooms, this property is ideal for families or those seeking extra space. Upon entering, you are greeted by a welcoming entrance hall that leads to a convenient cloakroom. The heart of the home is undoubtedly the stylish breakfast kitchen, which comes equipped with fitted appliances, making it a delightful space for culinary enthusiasts. The lounge diner is both spacious and inviting, featuring French doors that open seamlessly into the garden, allowing for an abundance of natural light and a lovely view of the outdoor space. The master bedroom boasts fitted wardrobes and a private en-suite shower room, providing a touch of luxury and convenience. Additionally, there is a well-appointed family bathroom to serve the other bedrooms. The outdoor area is equally impressive, featuring a paved patio that is perfect for entertaining or simply enjoying the fresh air. The garden is predominantly laid to lawn and is adorned with well-stocked plants, creating a serene and picturesque environment. At the front, mature hedging and shrubs enhance the property's curb appeal, while the driveway offers ample parking for three vehicles and leads to a single garage. Presented to show home standard, this property is a true gem in Lutterworth. Early viewing is highly recommended to fully appreciate the quality and charm this home has to offer.
We have found these similar properties.
Bostock Close, Elmesthorpe, Leicester
3 Bedroom Detached House
Bostock Close, Elmesthorpe, Leicester




