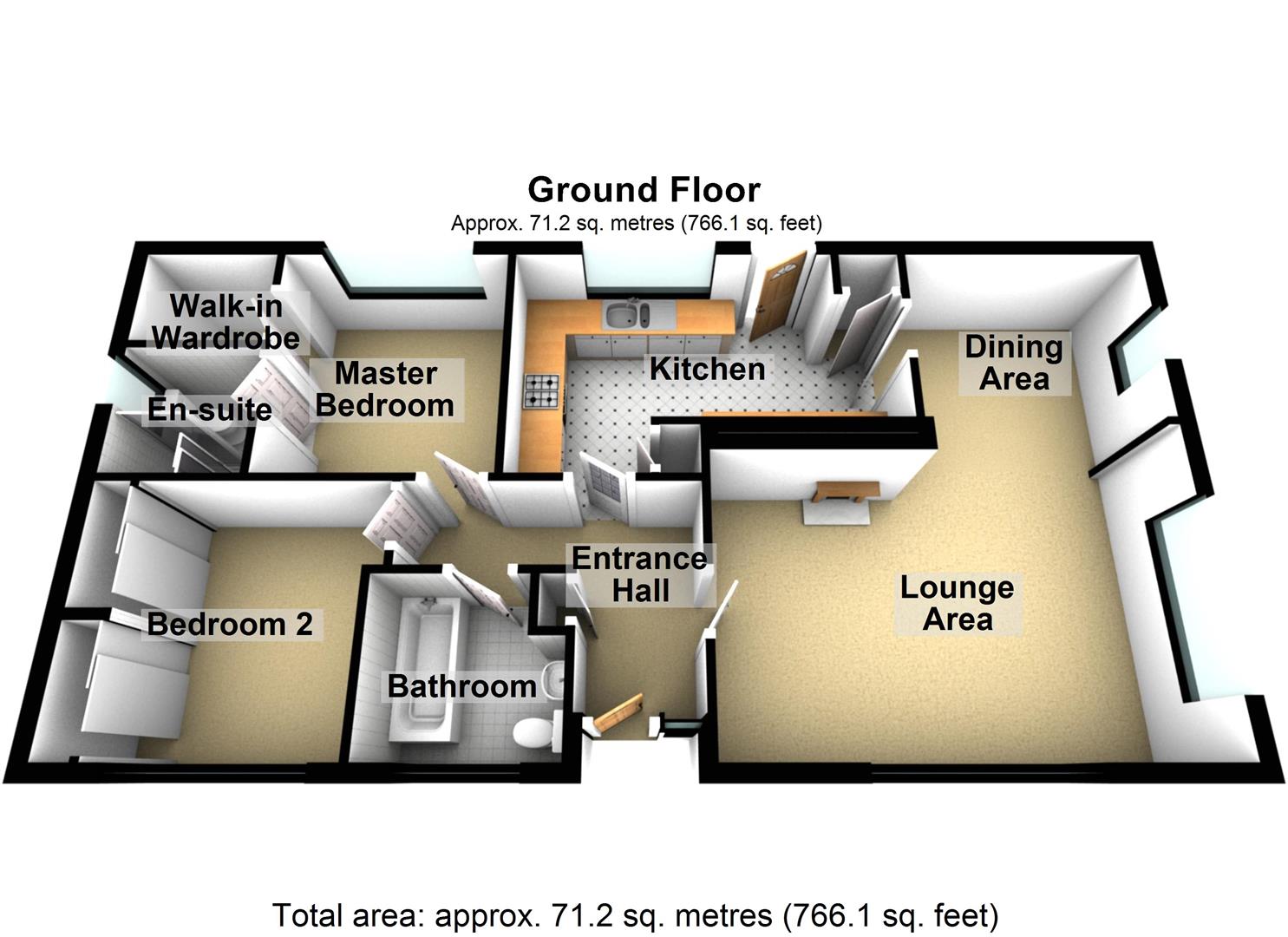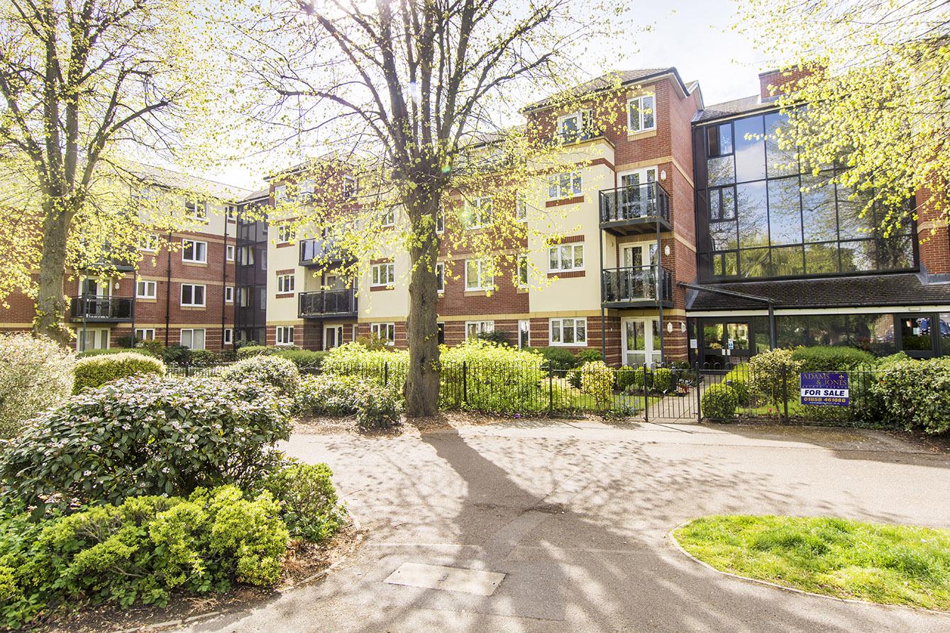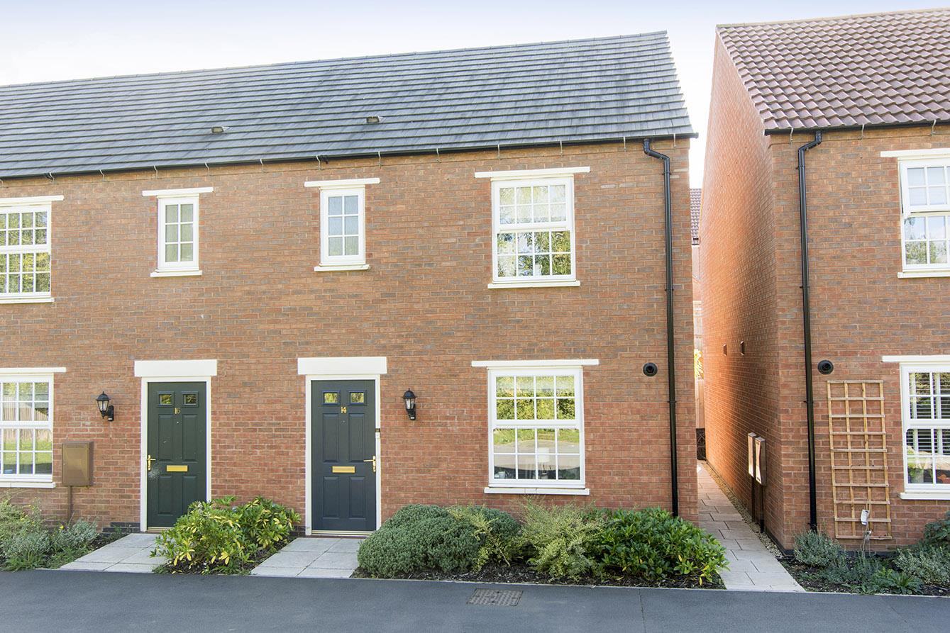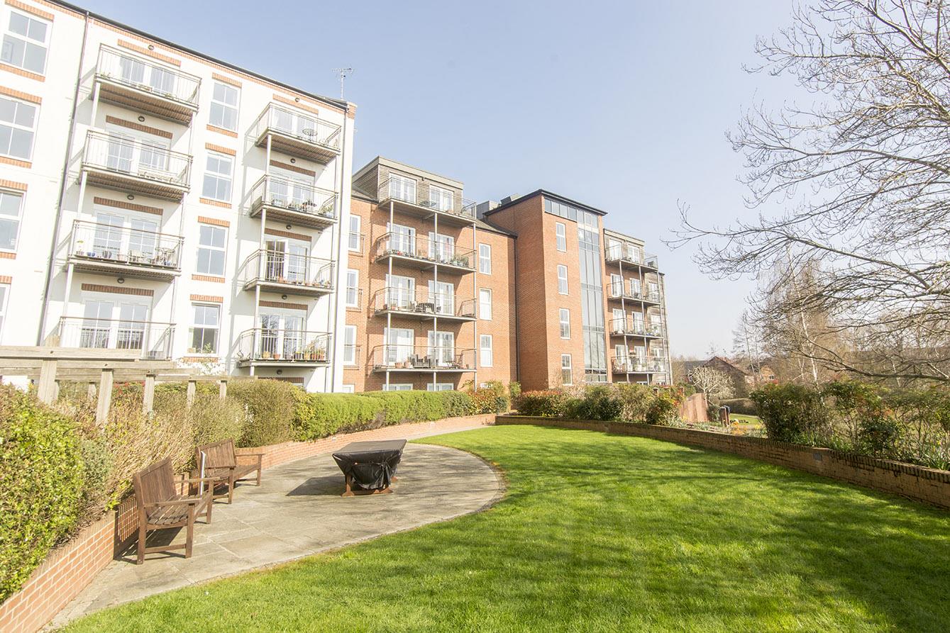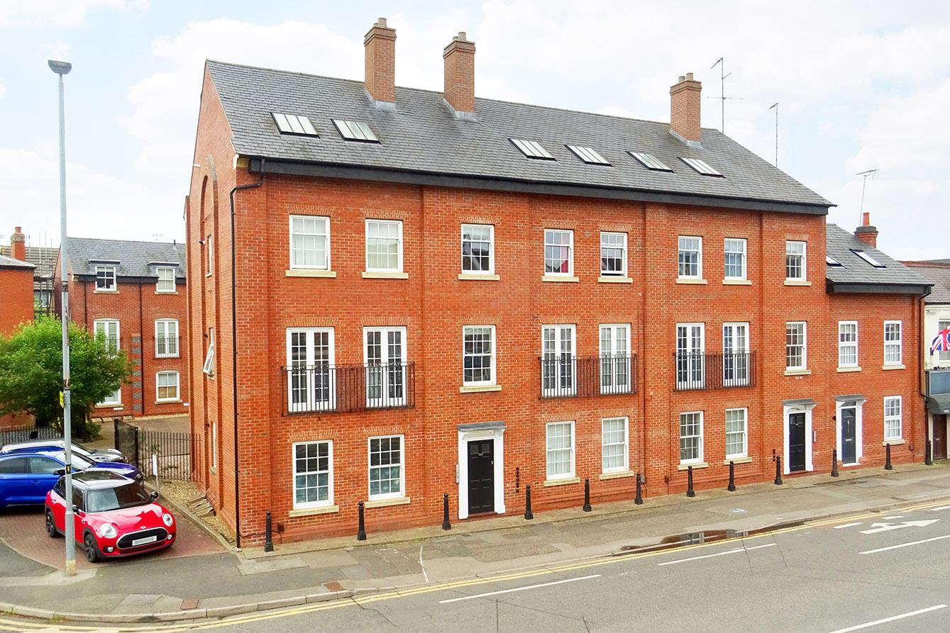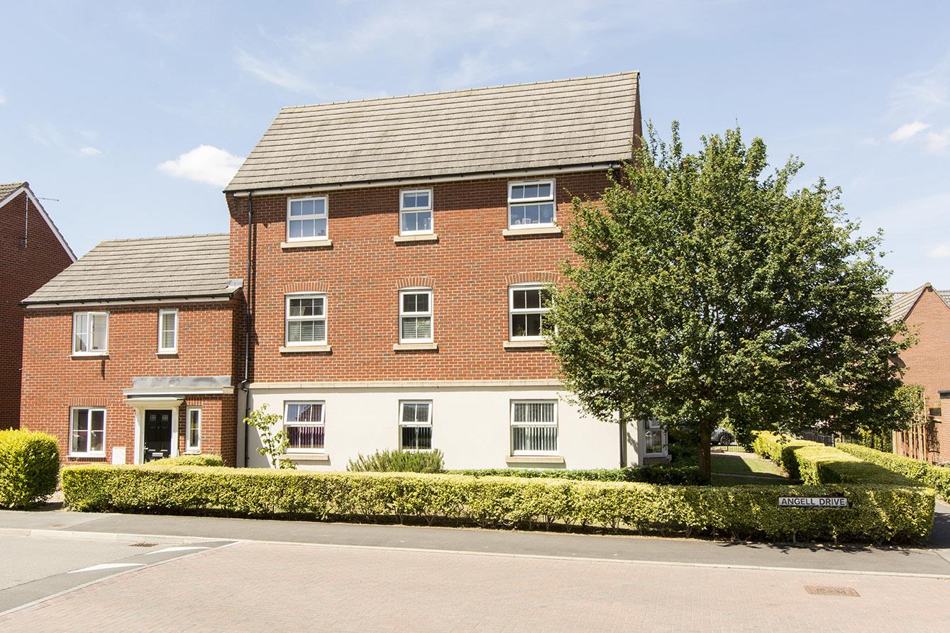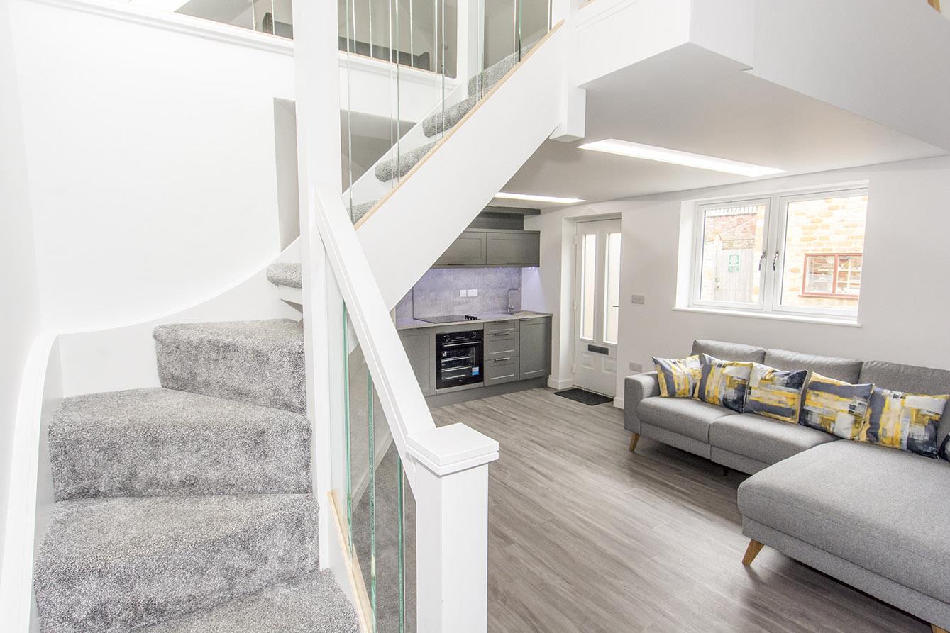Gracelands, Farndon Road, Market Harborough
Fixed Price £165,000
2 Bedroom
Mobile Home
Overview
2 Bedroom Mobile Home for sale in Gracelands, Farndon Road, Market Harborough
Key Features:
- Spacious High Specification Park Home
- Highly Regarded Gracelands Development
- For Residents Over 55
- Hallway L-Shaped Lounge/Diner,
- Kitchen, Two Double Bedrooms
- Master En-Suite & Walk-In Wardrobe
- Additional Shower Room
- Gardens Surrounding & 2 Car Driveway
Being one of the highest specification & larger modern park homes on the development, this wonderful property must be seen to be appreciated. It sits on the increasingly popular Gracelands development designated for the over 55's & is within a stone's throw of Market Harborough's Farm Shop/Restaurant & easy reach of its superb town centre. Beautifully presented accommodation comprises hallway, lounge/diner, kitchen, two double bedrooms, master en-suite & walk-in wardrobe & a shower room. Outside, there are pleasant gardens surrounding & a two car driveway.
Entrance Hall - Opaque UPVC double glazed front entrance door and side light. Cloaks cupboard. Coving to ceiling. Radiator. Newly installed LED spotlights.
Lounge Diner - UPVC double glazed bow windows to front and side aspects. UPVC double glazed feature window to the side of the dining area. Electric fire. Coving to ceiling. Two radiators. Newly installed LED spotlights.
(Lounge Area Photo) -
(Dining Area Photo) -
Kitchen - 4.60 x 2.90 - 15' 1" x 9' 6" max narrowing to 7' 4" min (4.60m x 2.90m) UPVC double glazed window to rear. Opaque UPVC double glazed rear entrance door. Fitted with a range of wall and floor mounted kitchen units with granite worktops. Integrated fridge/freezer. Single bowl ceramic sink with drainer. Electric double oven. Gas four ring hob. Space and plumbing for washing machine. Coving to ceiling.
(Kitchen Photo Two) -
Master Bedroom - 2.87 x 2.74 - 9' 5" x 9' (2.87m x 2.74m) UPVC double glazed window to rear. Built-in desk and drawer units. Coving to ceiling. Radiator. Doors to walk-in wardrobe and en-suite.
Walk-In Wardrobe - 1.63 x 1.19 - 5' 4" x 3' 11" (1.63m x 1.19m) Shelving and hanging rail. Lighting.
En-Suite - 1.60 x 1.60 - 5' 3" x 5' 3" (1.60m x 1.60m) Opaque UPVC double glazed window to side. White three piece suite comprising WC, wash hand basin and shower cubicle. Extractor fan.
Bedroom Two - 3.10 x 2.87 - 10' 2" x 9' 5" (3.10m x 2.87m) UPVC double glazed bow window to front. Fitted wardrobes. Radiator.
Bathroom - 2.13 x 1.96 - 7' x 6' 5" (2.13m x 1.96m)Opaque UPVC double glazed window to front. White three piece suite comprising WC, wash hand basin over storage unit and panelled bath with built-in shower and glazed shower screen. Radiator.
Front - Lawned front garden with block paved driveway.
Side - Mature shrub borders. Gated access into the rear garden.
Rear - Paved patio and pathway to gated side access at both sides. Pebbled area. Metal storage shed.
Graceland Park Home Site Fees - Pitch fees are currently �196 per month to include sewage and water. There is mains electric and gas connected that is charged separately. As per standard park home site regulations, 10% of the value of the park home is payable to the park home management company upon the future sale of the park home within the Gracelands site. This figure is officially capped by government regulations.
Agent's Note - The property benefits from a Weathershield coating applied to the exterior and is still well within its guarantee.
Read more
Entrance Hall - Opaque UPVC double glazed front entrance door and side light. Cloaks cupboard. Coving to ceiling. Radiator. Newly installed LED spotlights.
Lounge Diner - UPVC double glazed bow windows to front and side aspects. UPVC double glazed feature window to the side of the dining area. Electric fire. Coving to ceiling. Two radiators. Newly installed LED spotlights.
(Lounge Area Photo) -
(Dining Area Photo) -
Kitchen - 4.60 x 2.90 - 15' 1" x 9' 6" max narrowing to 7' 4" min (4.60m x 2.90m) UPVC double glazed window to rear. Opaque UPVC double glazed rear entrance door. Fitted with a range of wall and floor mounted kitchen units with granite worktops. Integrated fridge/freezer. Single bowl ceramic sink with drainer. Electric double oven. Gas four ring hob. Space and plumbing for washing machine. Coving to ceiling.
(Kitchen Photo Two) -
Master Bedroom - 2.87 x 2.74 - 9' 5" x 9' (2.87m x 2.74m) UPVC double glazed window to rear. Built-in desk and drawer units. Coving to ceiling. Radiator. Doors to walk-in wardrobe and en-suite.
Walk-In Wardrobe - 1.63 x 1.19 - 5' 4" x 3' 11" (1.63m x 1.19m) Shelving and hanging rail. Lighting.
En-Suite - 1.60 x 1.60 - 5' 3" x 5' 3" (1.60m x 1.60m) Opaque UPVC double glazed window to side. White three piece suite comprising WC, wash hand basin and shower cubicle. Extractor fan.
Bedroom Two - 3.10 x 2.87 - 10' 2" x 9' 5" (3.10m x 2.87m) UPVC double glazed bow window to front. Fitted wardrobes. Radiator.
Bathroom - 2.13 x 1.96 - 7' x 6' 5" (2.13m x 1.96m)Opaque UPVC double glazed window to front. White three piece suite comprising WC, wash hand basin over storage unit and panelled bath with built-in shower and glazed shower screen. Radiator.
Front - Lawned front garden with block paved driveway.
Side - Mature shrub borders. Gated access into the rear garden.
Rear - Paved patio and pathway to gated side access at both sides. Pebbled area. Metal storage shed.
Graceland Park Home Site Fees - Pitch fees are currently �196 per month to include sewage and water. There is mains electric and gas connected that is charged separately. As per standard park home site regulations, 10% of the value of the park home is payable to the park home management company upon the future sale of the park home within the Gracelands site. This figure is officially capped by government regulations.
Agent's Note - The property benefits from a Weathershield coating applied to the exterior and is still well within its guarantee.
Sorry! An EPC is not available for this property.
Maxwell Lodge, Northampton Road, Market Harborough
1 Bedroom Retirement Property
Maxwell Lodge, Northampton Road, Market Harborough
Wadsworth Close, Market Harborough
3 Bedroom End of Terrace House
Wadsworth Close, Market Harborough

