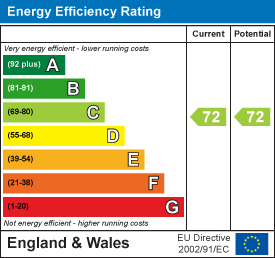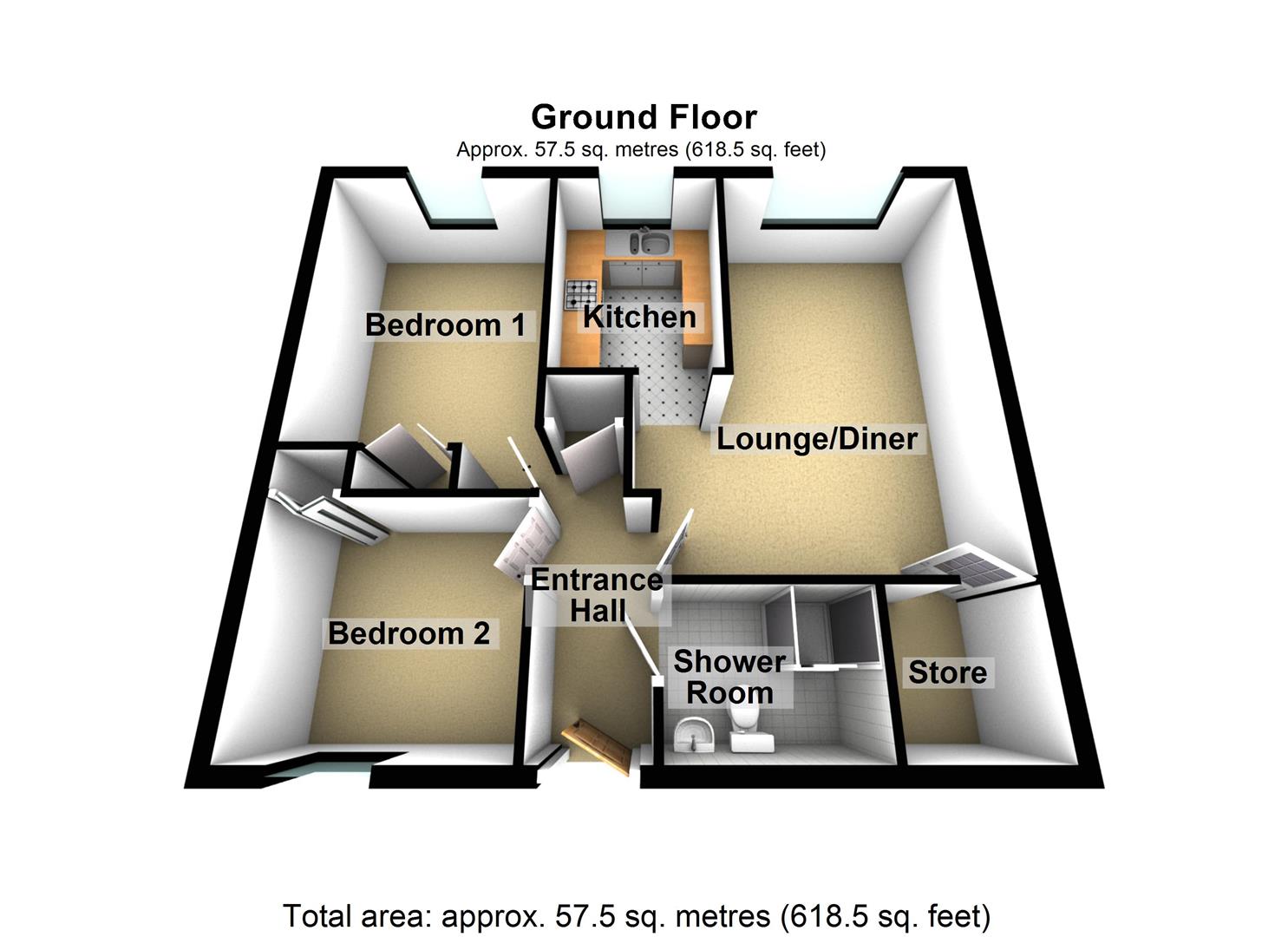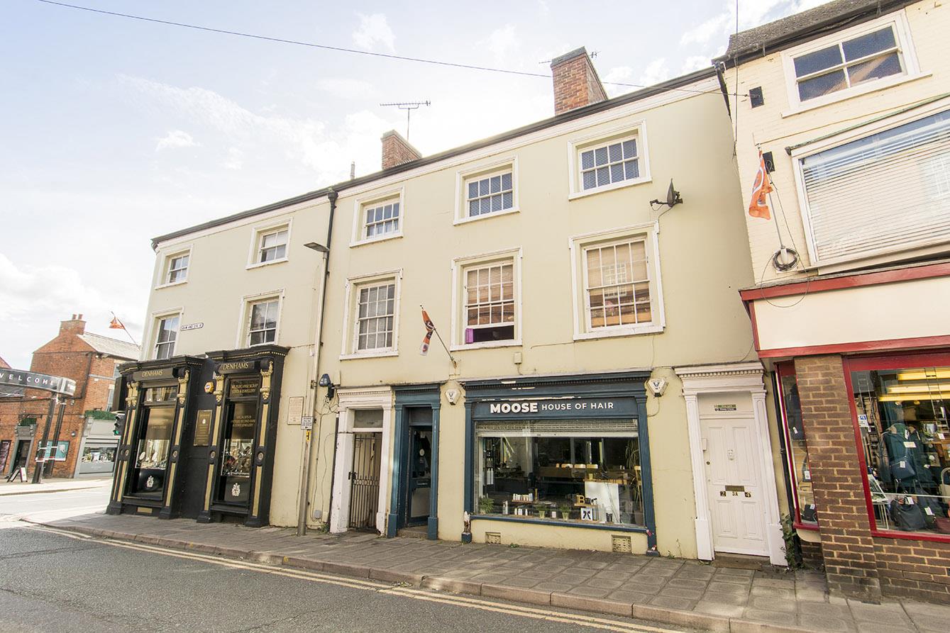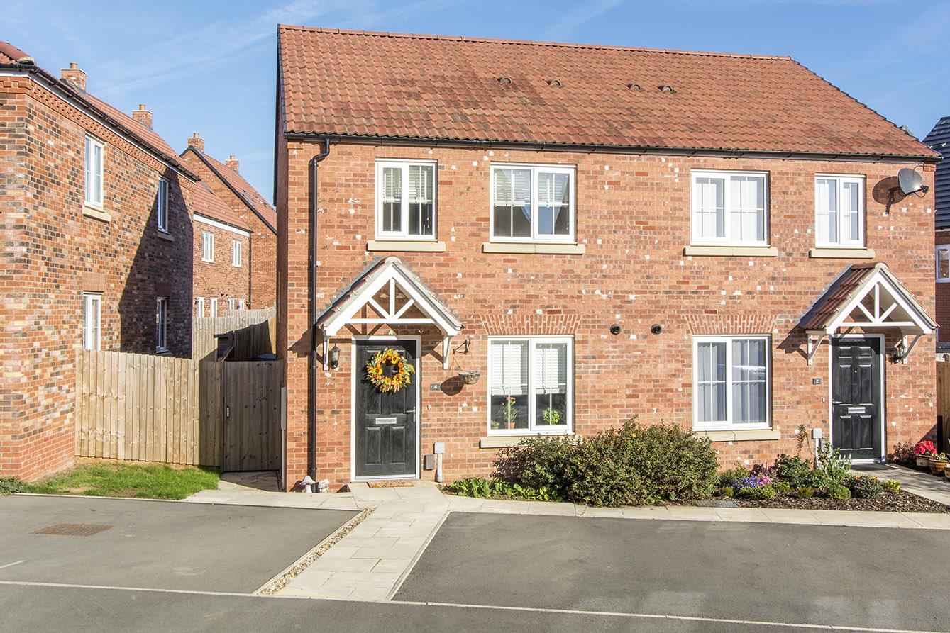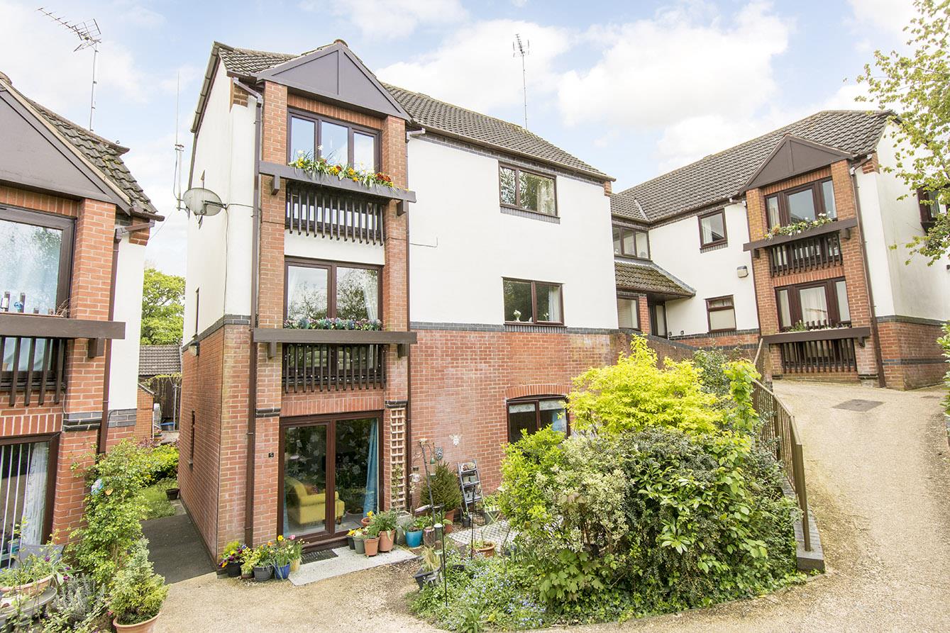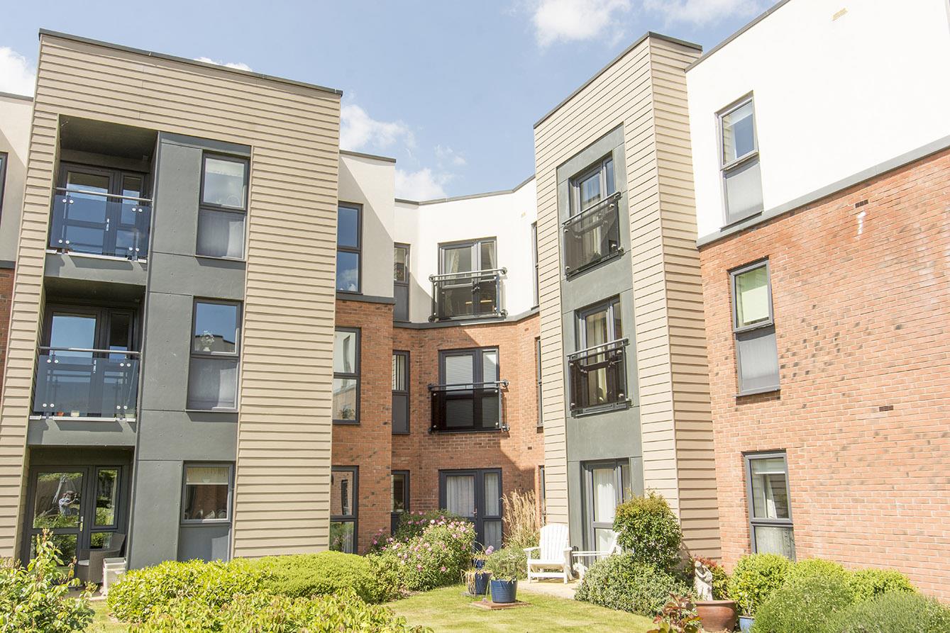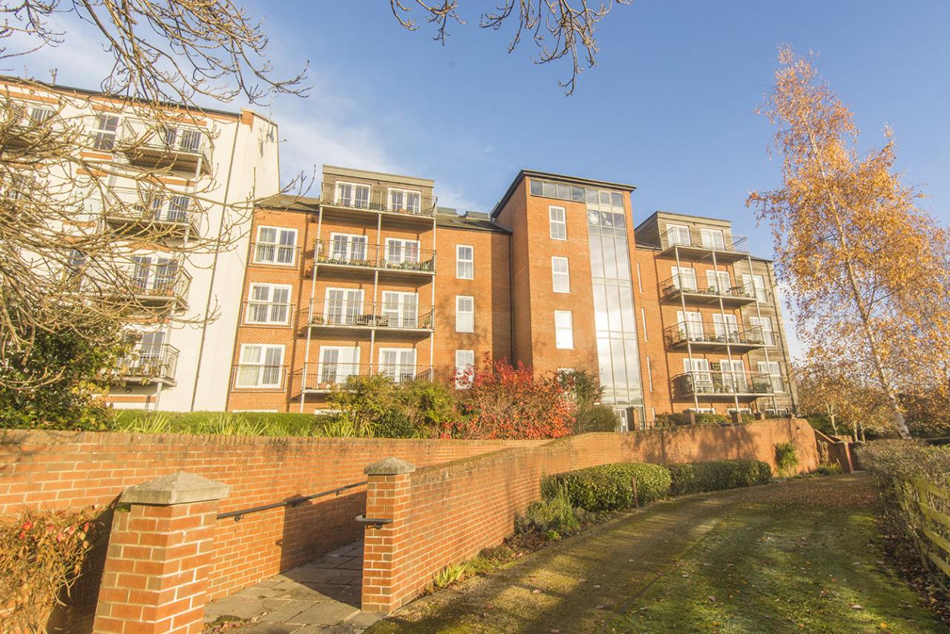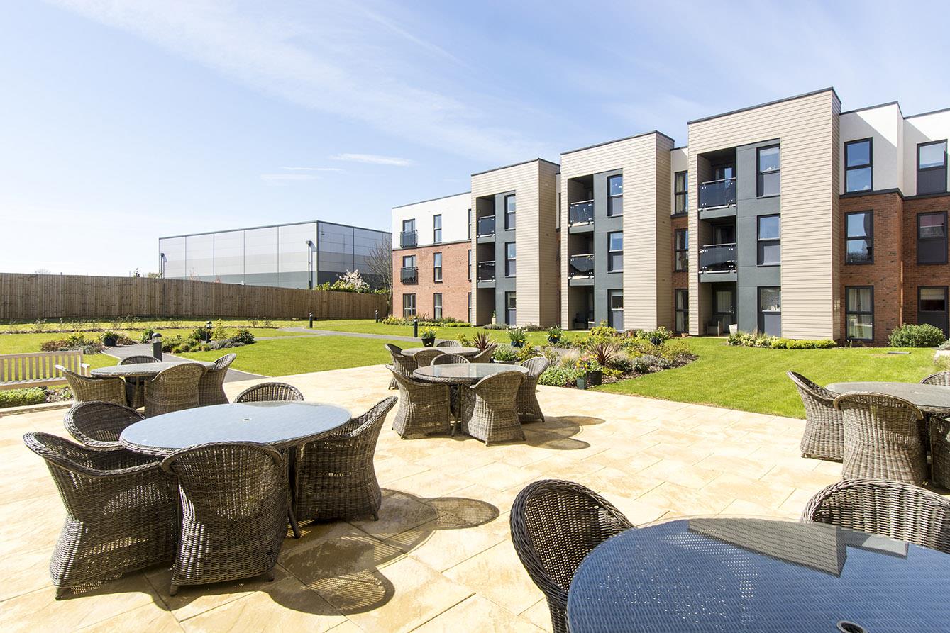Leicester Road, Market Harborough
Price £120,000
2 Bedroom
Retirement Property
Overview
2 Bedroom Retirement Property for sale in Leicester Road, Market Harborough
Key Features:
- Well Regarded Over 55's Development
- Located Just Outside Mkt Harborough Centre
- Communal Lounge, Kitchen, Laundry Room
- Beautiful Communal Gardens
- Guest Bedroom Suites Available
- Flat Comprises Entrance Hall, Kitchen
- Lounge/Diner, Shower Room, Store
- Rare Two Double Bedroom Layout
- Communal Resident's Parking On Site
- No Upward Sales Chain
Homewelland House is a well regarded apartment block for the over 55's, located just outside Market Harborough's fantastic town centre with its vast range of amenities within easy reach. It sits within beautifully kept gardens & has communal resident's parking to the front. Further communal facilities include a resident's lounge & kitchen, guest bedroom suite & laundry room just to name a few.
The flat itself is located on the 2nd floor (accessed by lift or stairs) & is in very good decorative order. It is one of the rarer two bedroom layout & as such, represents a great opportunity with a sensible asking price & no upward sales chain. Accommodation comprises entrance hall, lounge/diner, kitchen, shower room, store room & the two double bedrooms.
Entrance Hall - Timber front entrance door. Cloaks cupboard off.
Lounge / Diner - 5.23m x 3.89m max narrowing to 3.05m min (17'2" x - UPVC double-glazed window overlooking gardens. Electric radiator.
(Lounge Photo Two) -
(View From Lounge Photo) -
Kitchen - 2.77m x 1.75m (9'1" x 5'9") - UPVC double-glazed window overlooking gardens. Fitted with a range of wall and floor mounted units with worktops over. One and a half bowl sink. Electric oven. Built-in microwave. Electric hob. Integrated fridge. Tiled walls.
(Kitchen Photo Two) -
Bedroom One - 4.29m x 2.95m (14'1" x 9'8") - UPVC double-glazed window overlooking gardens. Built-in wardrobe. Electric heater.
(Bedroom One Photo Two) -
Bedroom Two - 2.95m x 2.64m (9'8" x 8'8") - UPVC double-glazed window. Built-in wardrobe. Electric heater.
(Bedroom Two Photo Two) -
Shower Room - 2.16m x 1.63m (7'1" x 5'4") - White three piece suite comprising WC, wash hand basin over storage unit and shower cubicle. Electric heated towel rail. Tiled walls. Tiled flooring. Extractor fan.
Communal Lounge -
Communal Gardens -
(Communal Gardens Photo Two) -
Lease Information - The annual service charge amounts to �5,840 in which is payable bi-annually (�2,920). The annual ground rent amounts to �547.72, in which is also payable bi-annually. At the time of typing the details, the lease has 121 years remaining.
Read more
The flat itself is located on the 2nd floor (accessed by lift or stairs) & is in very good decorative order. It is one of the rarer two bedroom layout & as such, represents a great opportunity with a sensible asking price & no upward sales chain. Accommodation comprises entrance hall, lounge/diner, kitchen, shower room, store room & the two double bedrooms.
Entrance Hall - Timber front entrance door. Cloaks cupboard off.
Lounge / Diner - 5.23m x 3.89m max narrowing to 3.05m min (17'2" x - UPVC double-glazed window overlooking gardens. Electric radiator.
(Lounge Photo Two) -
(View From Lounge Photo) -
Kitchen - 2.77m x 1.75m (9'1" x 5'9") - UPVC double-glazed window overlooking gardens. Fitted with a range of wall and floor mounted units with worktops over. One and a half bowl sink. Electric oven. Built-in microwave. Electric hob. Integrated fridge. Tiled walls.
(Kitchen Photo Two) -
Bedroom One - 4.29m x 2.95m (14'1" x 9'8") - UPVC double-glazed window overlooking gardens. Built-in wardrobe. Electric heater.
(Bedroom One Photo Two) -
Bedroom Two - 2.95m x 2.64m (9'8" x 8'8") - UPVC double-glazed window. Built-in wardrobe. Electric heater.
(Bedroom Two Photo Two) -
Shower Room - 2.16m x 1.63m (7'1" x 5'4") - White three piece suite comprising WC, wash hand basin over storage unit and shower cubicle. Electric heated towel rail. Tiled walls. Tiled flooring. Extractor fan.
Communal Lounge -
Communal Gardens -
(Communal Gardens Photo Two) -
Lease Information - The annual service charge amounts to �5,840 in which is payable bi-annually (�2,920). The annual ground rent amounts to �547.72, in which is also payable bi-annually. At the time of typing the details, the lease has 121 years remaining.
