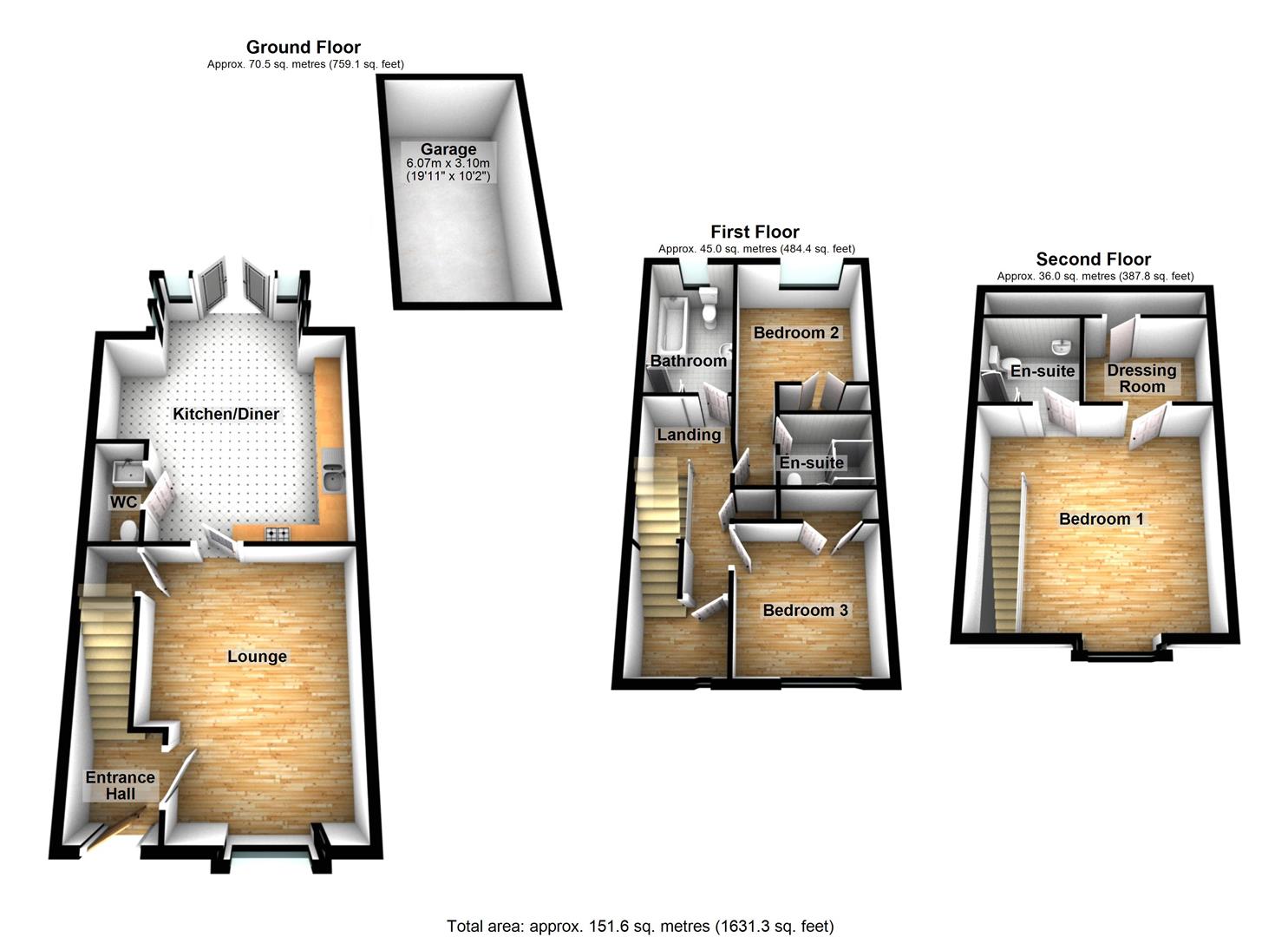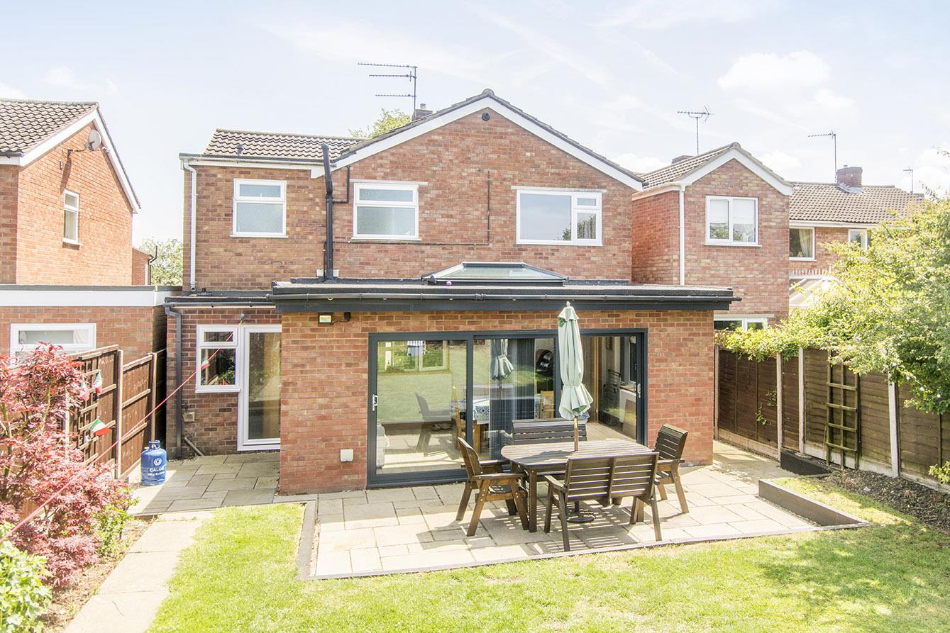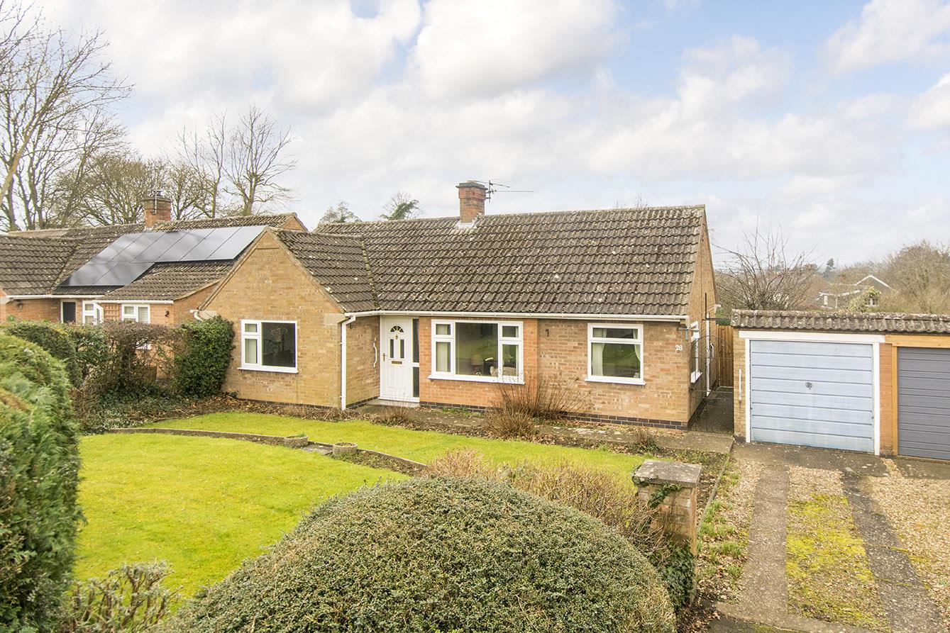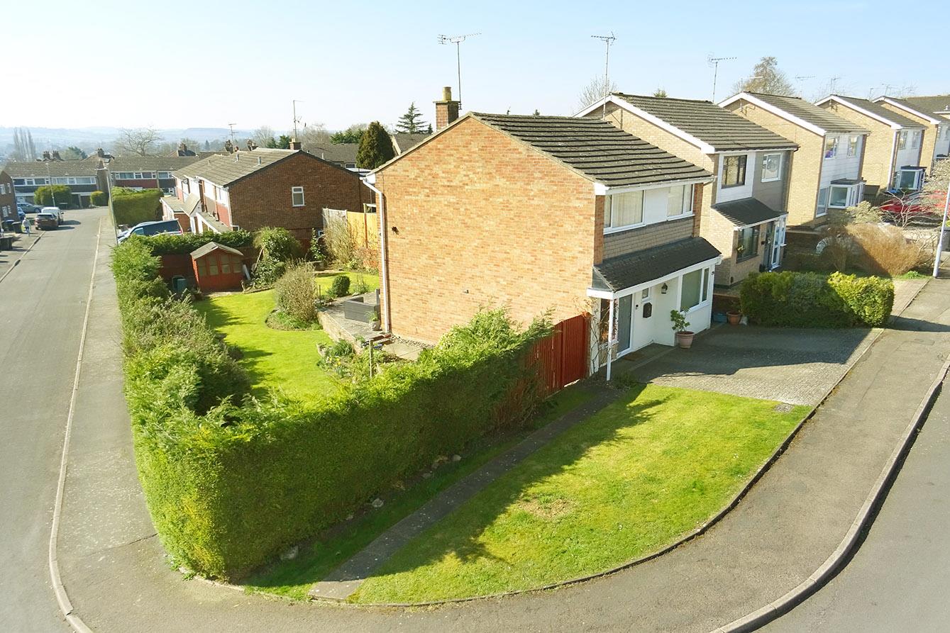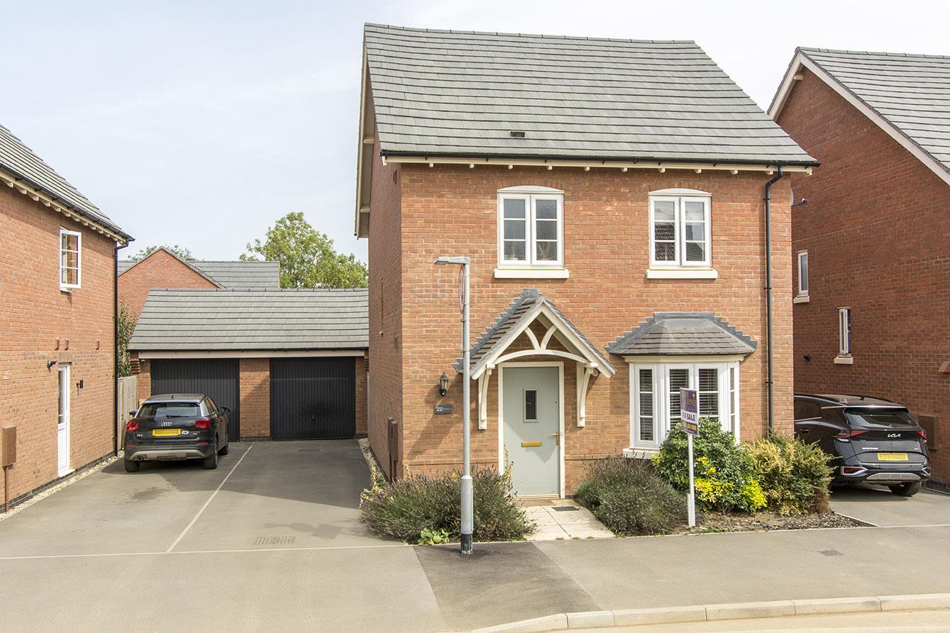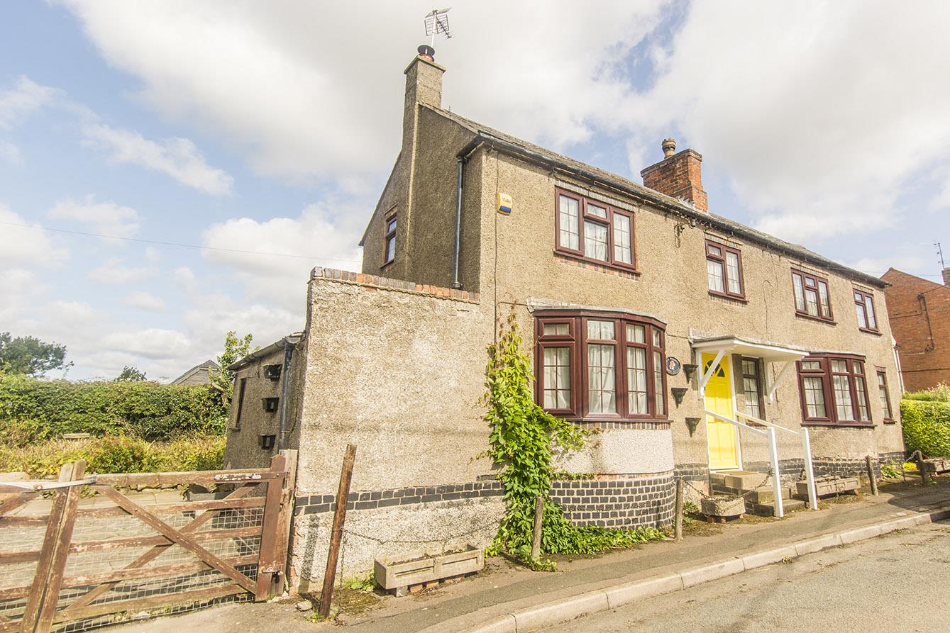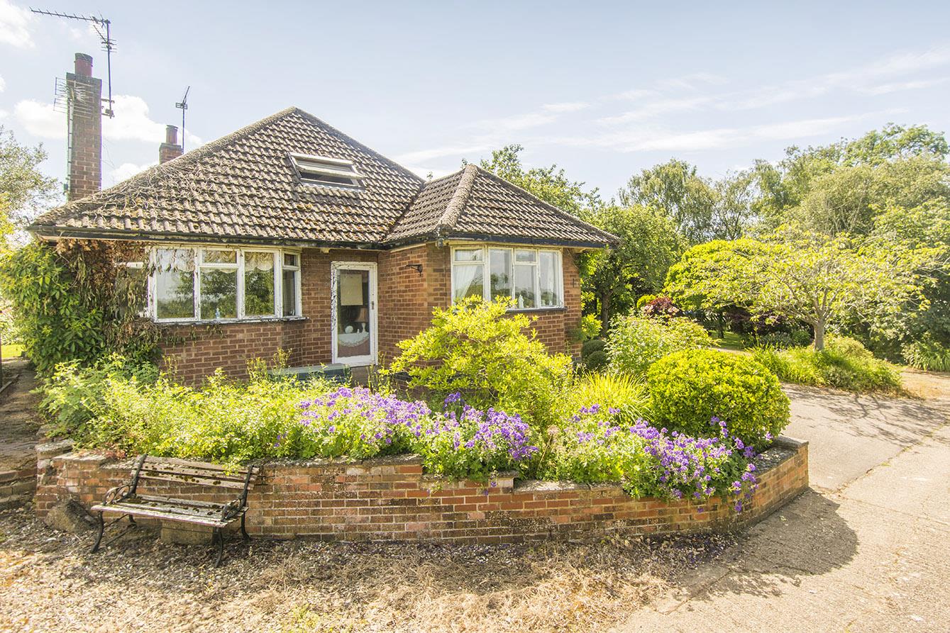Airfield Road, Market Harborough
Guide Price £375,000
3 Bedroom
Semi-Detached House
Overview
3 Bedroom Semi-Detached House for sale in Airfield Road, Market Harborough
Nestled on Airfield Road in the charming town of Market Harborough, this exquisite semi-detached house offers a perfect blend of modern living and comfort. As a new build, this property boasts a contemporary design and comes with a reassuring 10-year warranty, ensuring peace of mind for its future occupants.
Spanning three storeys, this home offers three generously sized bedrooms, including a luxurious principal suite with its own dressing room and en-suite bathroom. Each bedroom comes with fitted wardrobes, while the second bedroom also benefits from a private en-suite.
The ground floor welcomes you with a spacious reception room, perfect for relaxation or entertaining. The layout is thoughtfully designed to maximise space and light, creating a warm and inviting atmosphere throughout. The property also includes a single garage, providing convenient storage or parking options.
With flooring included, this home is ready for you to move in and make it your own. Located in a desirable area, you will find yourself within easy reach of local amenities, schools, and transport links, making it an excellent choice for both families and professionals alike.
In summary, this stunning new build on Airfield Road is a rare find, offering modern features, ample living space, and a prime location in Market Harborough. Do not miss the opportunity to make this exceptional property your new home.
Entrance Hall - Accessed via white UPVC double-glazed front entrance door. Stairs rising to first floor. Radiator. Consumer unit. Alarm panel. Alarm sensor. Door to lounge.
Lounge - 4.83m x 3.89m (15'10" x 12'9") - White UPVC double-glazed box windows to front elevation. Two radiators. Under-stairs storage cupboard. Door to kitchen.
Lounge (Additional Photo) -
Kitchen/Diner - 4.93m x 4.27m (16'2" x 14') - Range of wall and base mounted units with roll edge worktops over. Two radiators. Fitted four ring SMEG gas hob with extractor fan over. Fitted electric oven. Fitted dishwasher. Space and plumbing for washing machine. Fitted SMEG fridge freezer. Wall mounted combination gas-fired central heating boiler. French doors leading outside. Spotlights to ceiling.
Kitchen Area (Additional Photo) -
Dining Area (Additional Photo) -
Downstairs Wc - Low-level WC. Pedestal wash hand basin. Radiator. Extractor fan.
Bedroom Two - 4.93m x 2.87m (16'2 x 9'5) - UPVC double-glazed windows to the rear. Built-in wardrobes. Radiator. Door to en-suite.
En-Suite Shower Room - Low-level WC. Pedestal wash hand basin. Shower cubicle with shower mixer attachment over. Extractor fan. Heated towel rail.
Bedroom Three - 3.05m' x 2.87m (10' x 9'5") - UPVC double-glazed windows to rear. Built-in wardrobes. Radiator.
Bathroom - Panelled bath. Low-level WC. Pedestal wash hand basin. Shower cubicle with mixer shower attachment over. Heated towel rail. Spotlights to ceiling. Opaque UPVC double-glazed window to rear.
Bedroom One - 4.90m max x 4.60m max (16'1" max x 15'1" max) - UPVC double glazed windows to rear. Two radiators. Door to En-Suite. Door to dressing room. Loft access hatch.
Master En-Suite - Low-level WC. Pedestal wash hand basin. Shower cubicle with mixer shower attachments over. Velux window. Heated towel rail. Extractor fan.
Dressing Room - Velux window. Door to under eaves storage space. Two hanging rails with shelves over
Front - Tarmac driveway providing off-road parking for 2/3 cars. Access to garage.
Rear Garden - Mainly laid to lawn. Enclosed by timber lap fencing. Paved patio area. Side access gate to front of property.
Rear Aspect -
Wellington Place -
Council Tax Band - Tbc -
Read more
Spanning three storeys, this home offers three generously sized bedrooms, including a luxurious principal suite with its own dressing room and en-suite bathroom. Each bedroom comes with fitted wardrobes, while the second bedroom also benefits from a private en-suite.
The ground floor welcomes you with a spacious reception room, perfect for relaxation or entertaining. The layout is thoughtfully designed to maximise space and light, creating a warm and inviting atmosphere throughout. The property also includes a single garage, providing convenient storage or parking options.
With flooring included, this home is ready for you to move in and make it your own. Located in a desirable area, you will find yourself within easy reach of local amenities, schools, and transport links, making it an excellent choice for both families and professionals alike.
In summary, this stunning new build on Airfield Road is a rare find, offering modern features, ample living space, and a prime location in Market Harborough. Do not miss the opportunity to make this exceptional property your new home.
Entrance Hall - Accessed via white UPVC double-glazed front entrance door. Stairs rising to first floor. Radiator. Consumer unit. Alarm panel. Alarm sensor. Door to lounge.
Lounge - 4.83m x 3.89m (15'10" x 12'9") - White UPVC double-glazed box windows to front elevation. Two radiators. Under-stairs storage cupboard. Door to kitchen.
Lounge (Additional Photo) -
Kitchen/Diner - 4.93m x 4.27m (16'2" x 14') - Range of wall and base mounted units with roll edge worktops over. Two radiators. Fitted four ring SMEG gas hob with extractor fan over. Fitted electric oven. Fitted dishwasher. Space and plumbing for washing machine. Fitted SMEG fridge freezer. Wall mounted combination gas-fired central heating boiler. French doors leading outside. Spotlights to ceiling.
Kitchen Area (Additional Photo) -
Dining Area (Additional Photo) -
Downstairs Wc - Low-level WC. Pedestal wash hand basin. Radiator. Extractor fan.
Bedroom Two - 4.93m x 2.87m (16'2 x 9'5) - UPVC double-glazed windows to the rear. Built-in wardrobes. Radiator. Door to en-suite.
En-Suite Shower Room - Low-level WC. Pedestal wash hand basin. Shower cubicle with shower mixer attachment over. Extractor fan. Heated towel rail.
Bedroom Three - 3.05m' x 2.87m (10' x 9'5") - UPVC double-glazed windows to rear. Built-in wardrobes. Radiator.
Bathroom - Panelled bath. Low-level WC. Pedestal wash hand basin. Shower cubicle with mixer shower attachment over. Heated towel rail. Spotlights to ceiling. Opaque UPVC double-glazed window to rear.
Bedroom One - 4.90m max x 4.60m max (16'1" max x 15'1" max) - UPVC double glazed windows to rear. Two radiators. Door to En-Suite. Door to dressing room. Loft access hatch.
Master En-Suite - Low-level WC. Pedestal wash hand basin. Shower cubicle with mixer shower attachments over. Velux window. Heated towel rail. Extractor fan.
Dressing Room - Velux window. Door to under eaves storage space. Two hanging rails with shelves over
Front - Tarmac driveway providing off-road parking for 2/3 cars. Access to garage.
Rear Garden - Mainly laid to lawn. Enclosed by timber lap fencing. Paved patio area. Side access gate to front of property.
Rear Aspect -
Wellington Place -
Council Tax Band - Tbc -
Sorry! An EPC is not available for this property.

