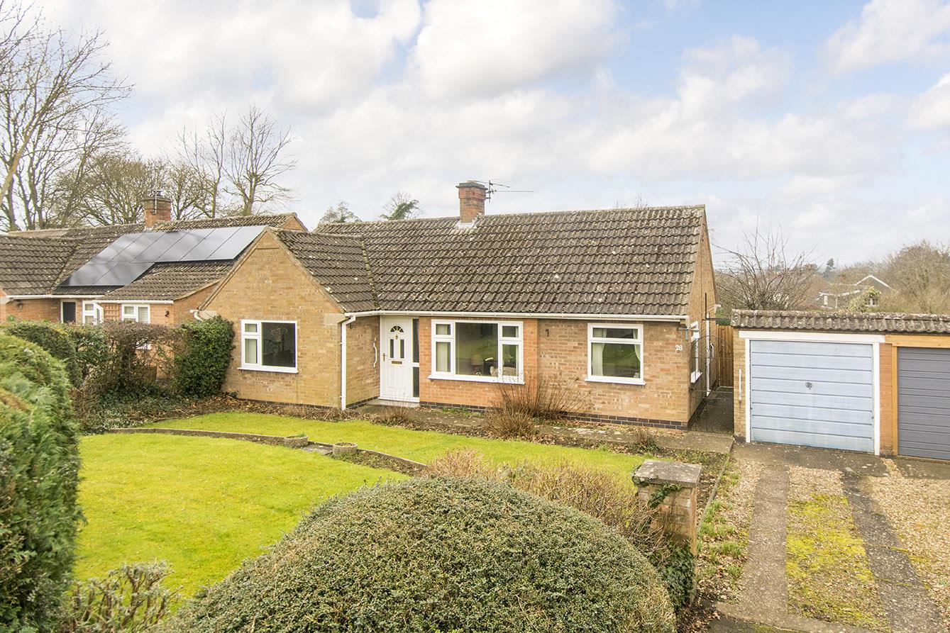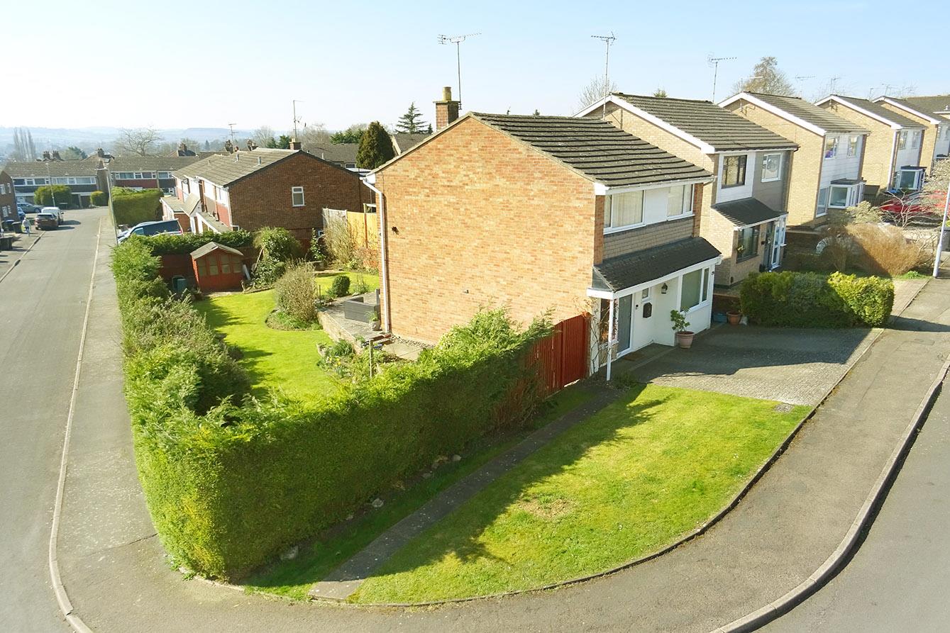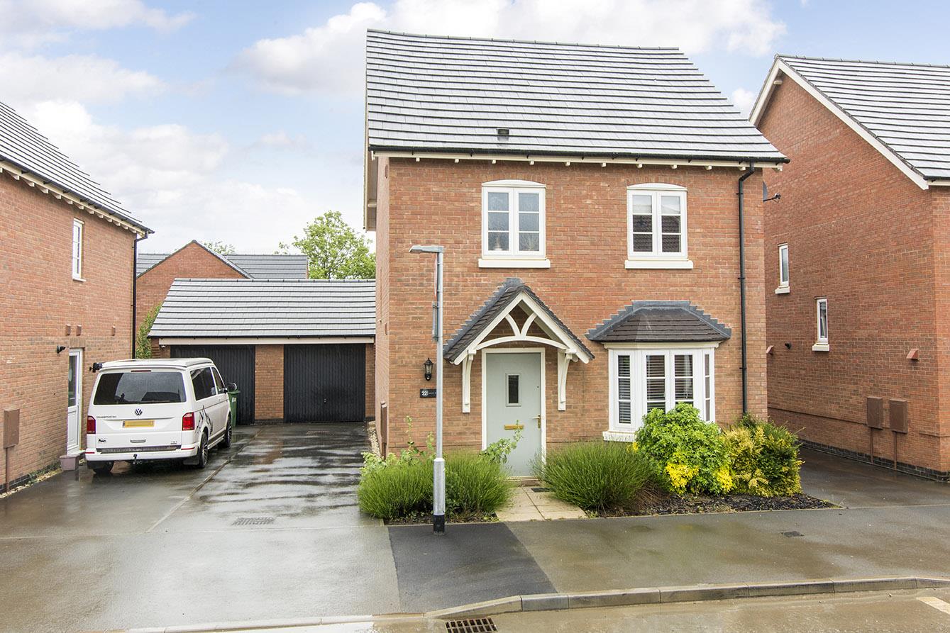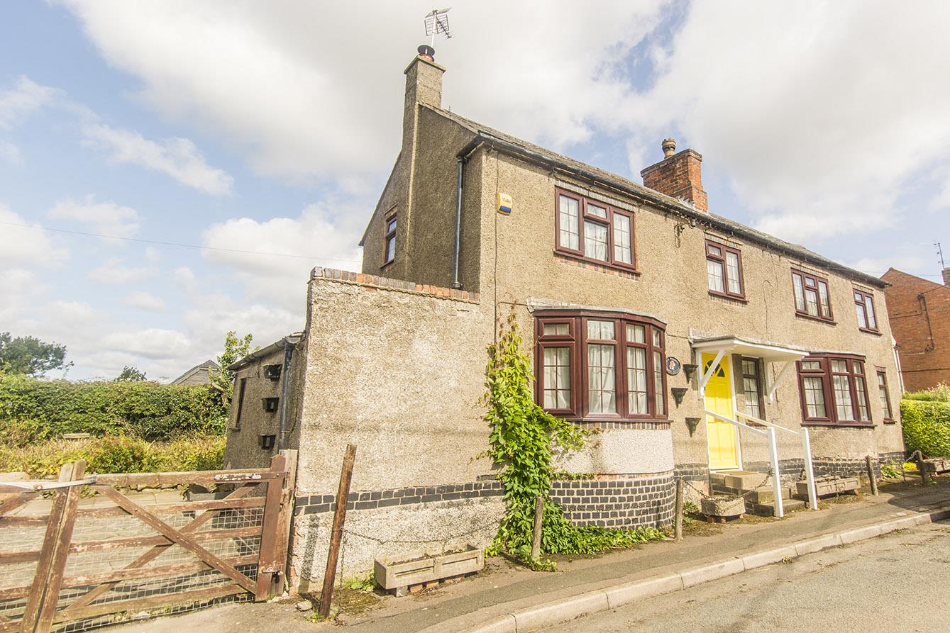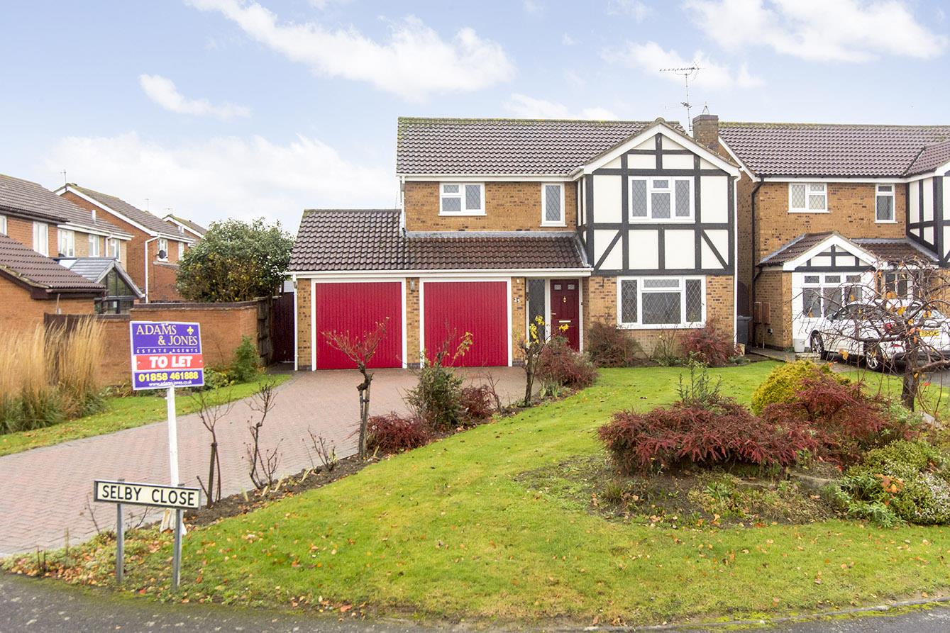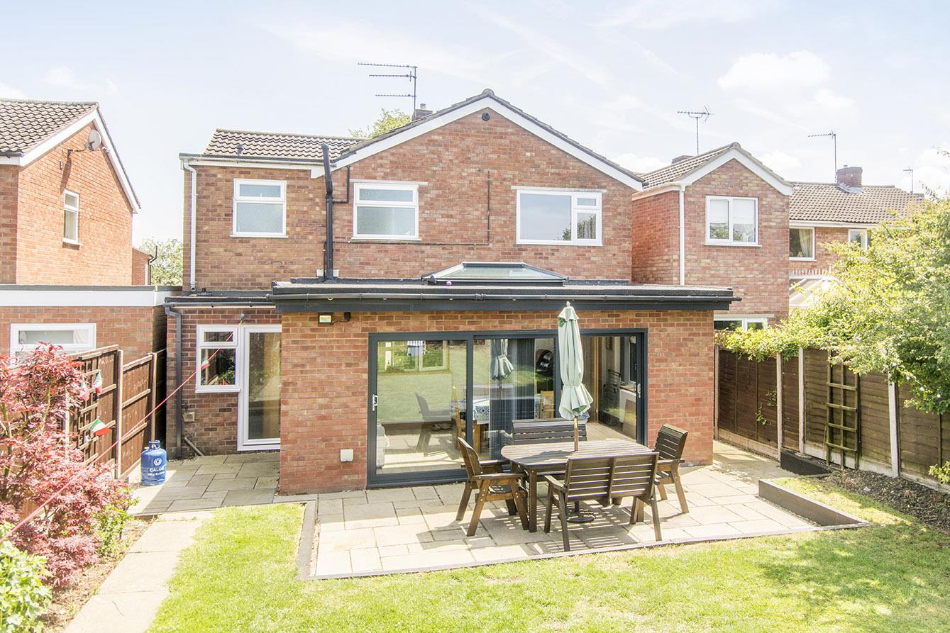
This property has been removed by the agent. It may now have been sold or temporarily taken off the market.
An excellent combination of spacious downstairs living and three generous bedrooms over the two upper floors! This beautifully presented semi-detached home is a true rarity being superbly located a short walk from Market Harborough train station, schools and amenities, with a delightful open outlook across a large communal green. This great layout caters for all types of potential purchasers having exceptional open plan living areas, separate reception spaces and three well balanced double bedrooms with the principal bedroom offering a dressing area and en-suite! The accommodation briefly comprises: Entrance hall, lounge area, dining room, kitchen, utility room, WC, two bedrooms and bathroom to the first floor and a principal bedroom, dressing area and en-suite to the second floor. Outside is a driveway, store (shortened garage) and landscaped rear garden. Viewing is highly recommended to truly appreciate the wonderful location and great space this home has to offer! NO CHAIN!
We have found these similar properties.




