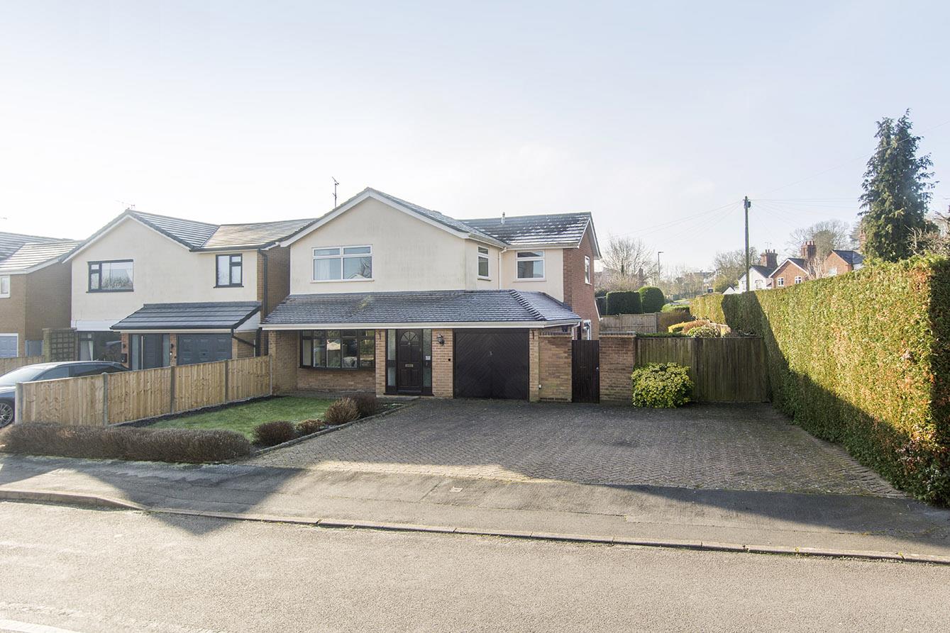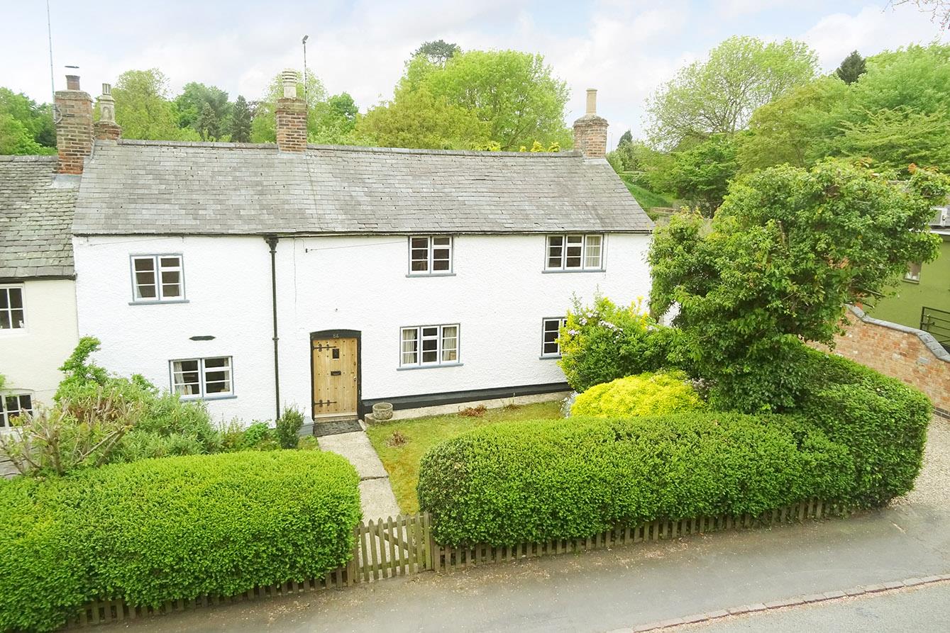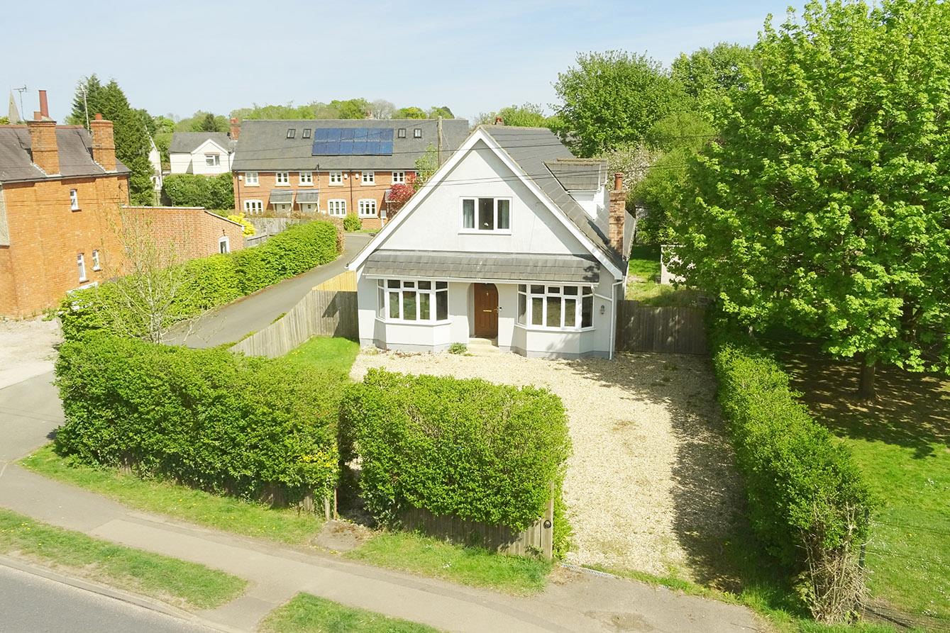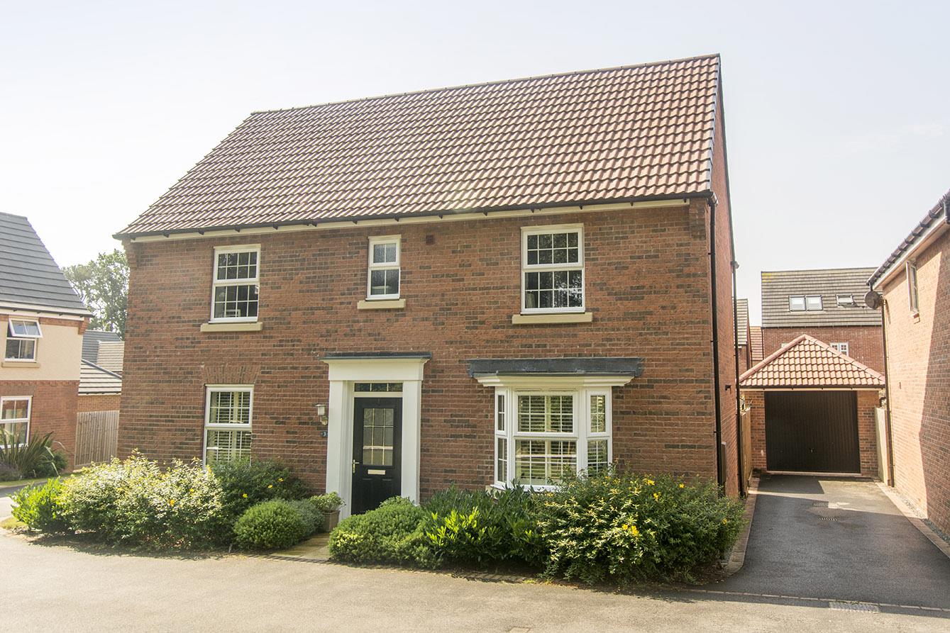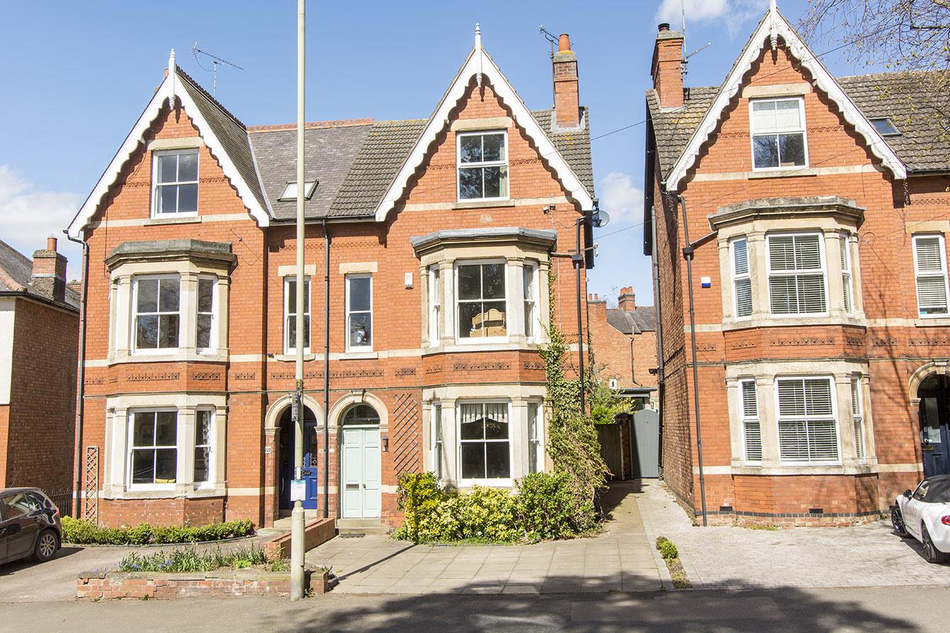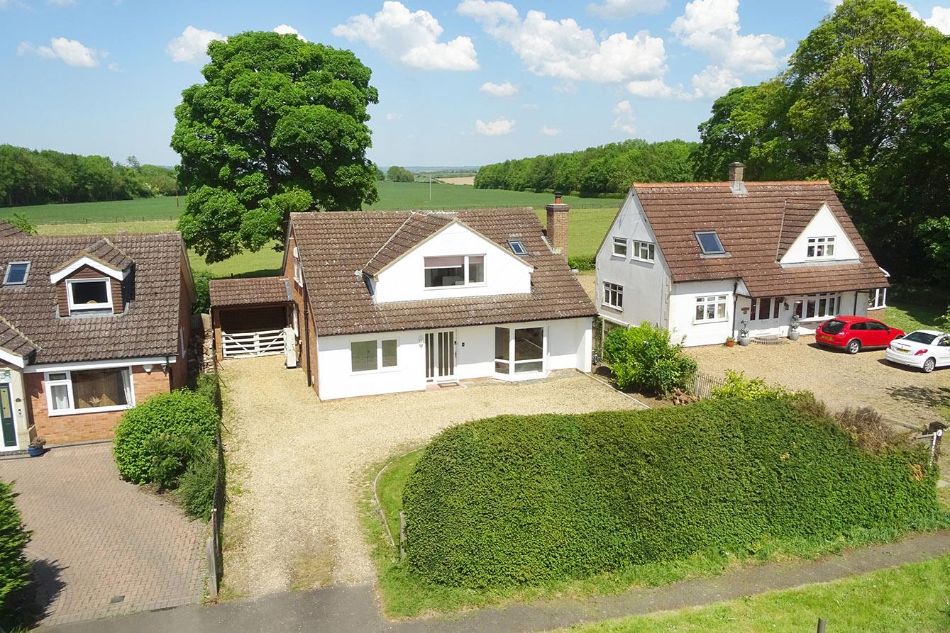
This property has been removed by the agent. It may now have been sold or temporarily taken off the market.
Welcome to this stunning detached house located in the desirable residential area of Coales Gardens, Market Harborough within close proximity to an abundance of amenities, shops, superb schools and train station.
This immaculately presented property is spacious, has a sunny south-western garden, is light, airy and highly energy efficient. It boasts a large lounge, large dining room and a beautiful open-plan kitchen/diner/family room, all perfect for entertaining guests and well-suited to busy family life. There is solid oak flooring throughout the ground floor.
With five generous bedrooms and four modern, fully-tiled bathroom/shower rooms, there is a great deal of space providing flexibility and privacy for the whole family to enjoy. Among the many highlights are the two en-suite bathrooms and jacuzzi bath, providing convenience and luxury for those lucky enough to call this house their home; the easily accessible downstairs wet room adds further convenience for any family! Having been extended across the back of the house, creating a generous total 1,683 sq ft of accommodation, there is space for all the family's activities. Parking for multiple vehicles means your family and guests will always have a convenient place to park.
This immaculately presented property is spacious, has a sunny south-western garden, is light, airy and highly energy efficient. It boasts a large lounge, large dining room and a beautiful open-plan kitchen/diner/family room, all perfect for entertaining guests and well-suited to busy family life. There is solid oak flooring throughout the ground floor.
With five generous bedrooms and four modern, fully-tiled bathroom/shower rooms, there is a great deal of space providing flexibility and privacy for the whole family to enjoy. Among the many highlights are the two en-suite bathrooms and jacuzzi bath, providing convenience and luxury for those lucky enough to call this house their home; the easily accessible downstairs wet room adds further convenience for any family! Having been extended across the back of the house, creating a generous total 1,683 sq ft of accommodation, there is space for all the family's activities. Parking for multiple vehicles means your family and guests will always have a convenient place to park.
We have found these similar properties.
Harborough Road, Dingley, Market Harborough
5 Bedroom Detached House
Harborough Road, Dingley, Market Harborough
Welford Road, Husbands Bosworth, Lutterworth
4 Bedroom Detached House
Welford Road, Husbands Bosworth, Lutterworth




