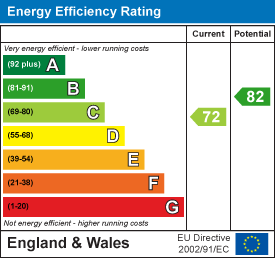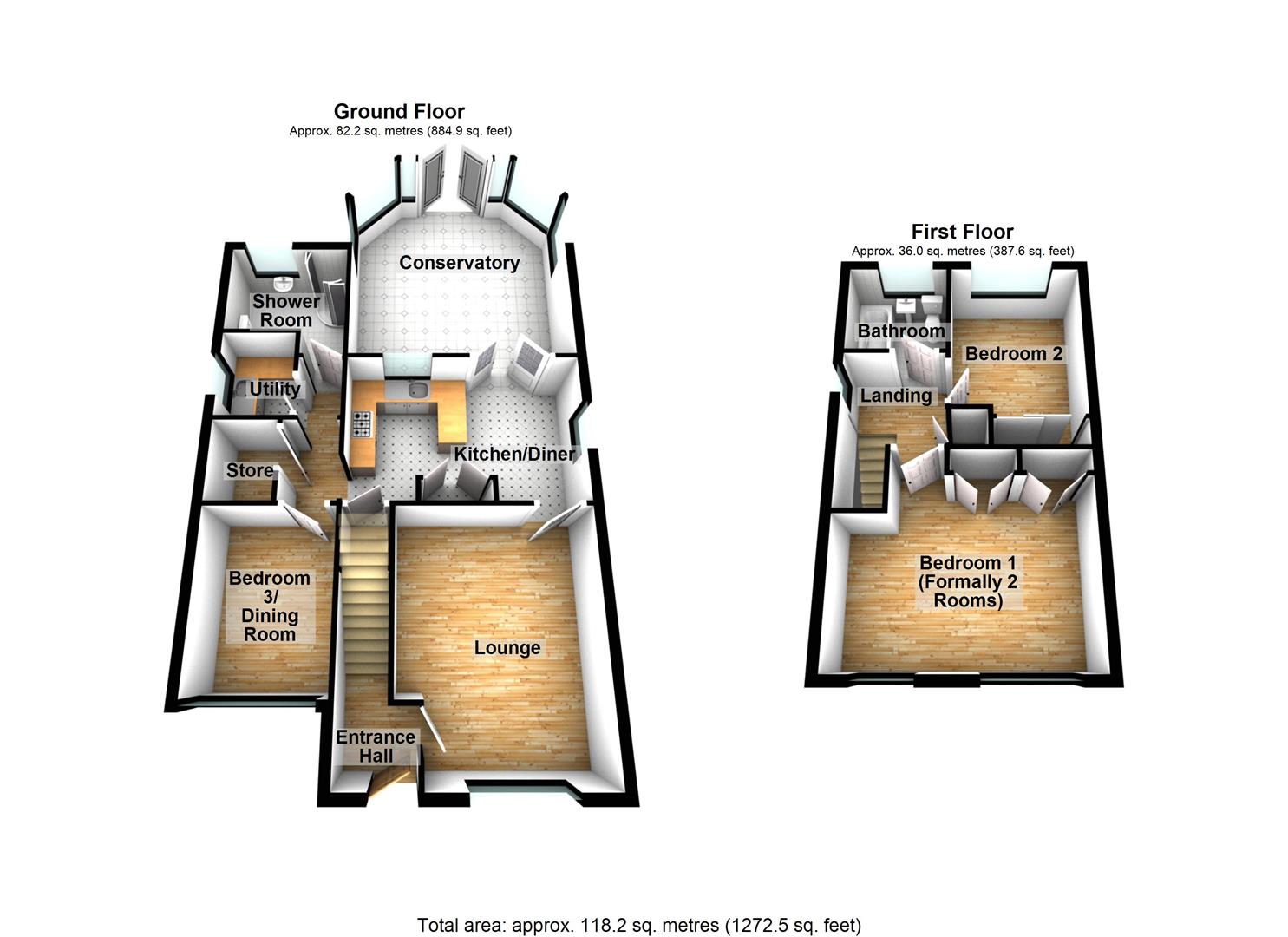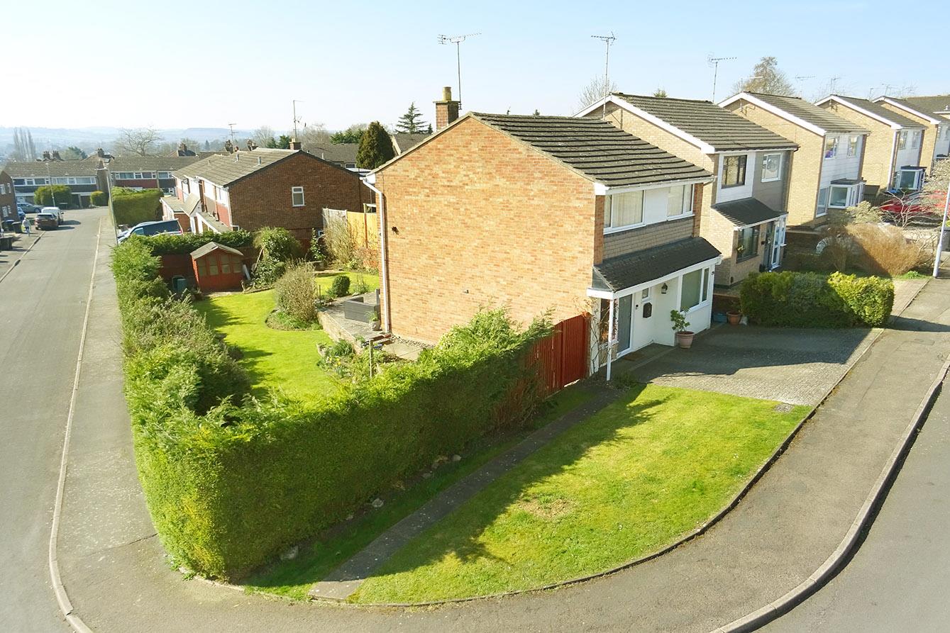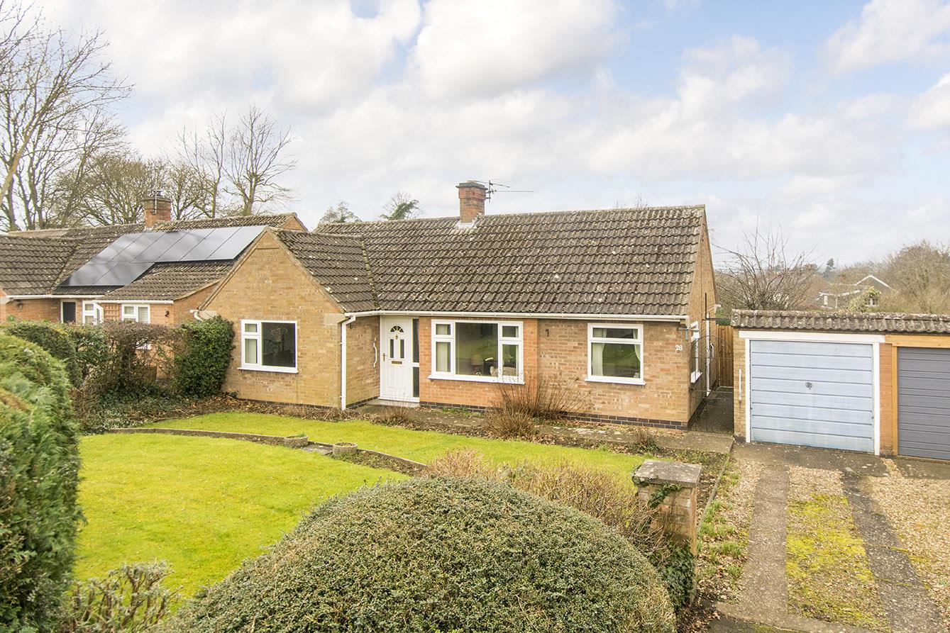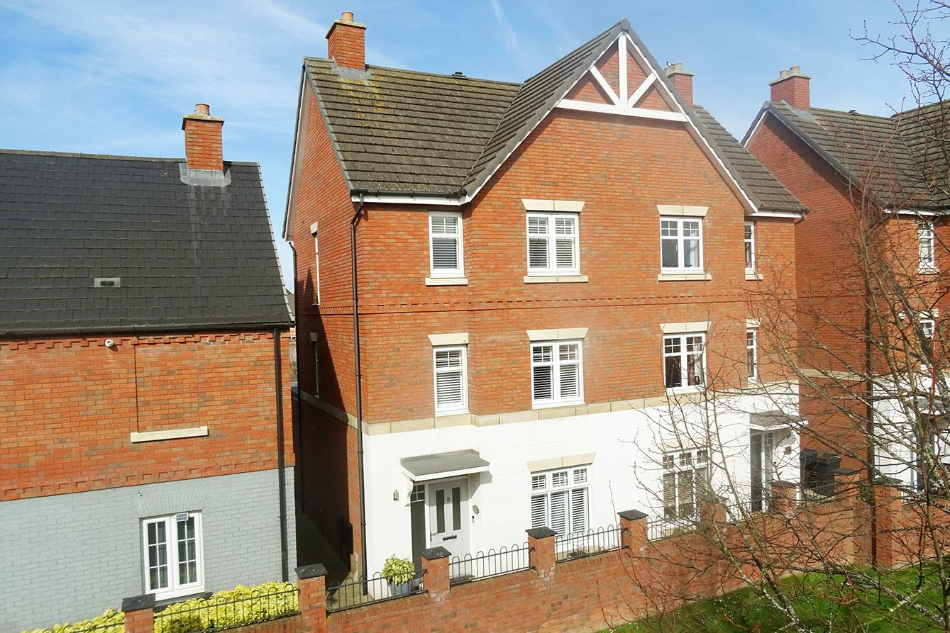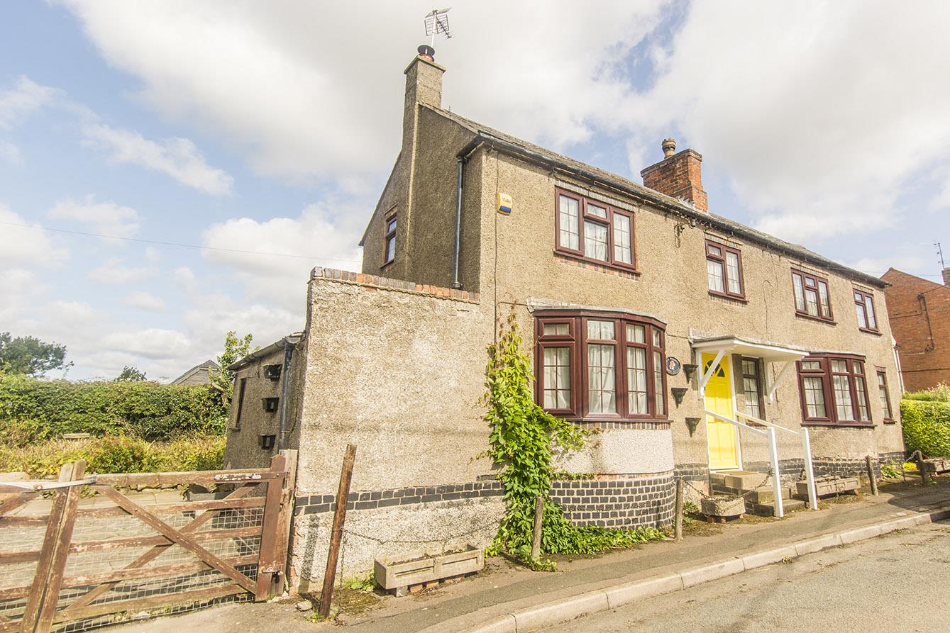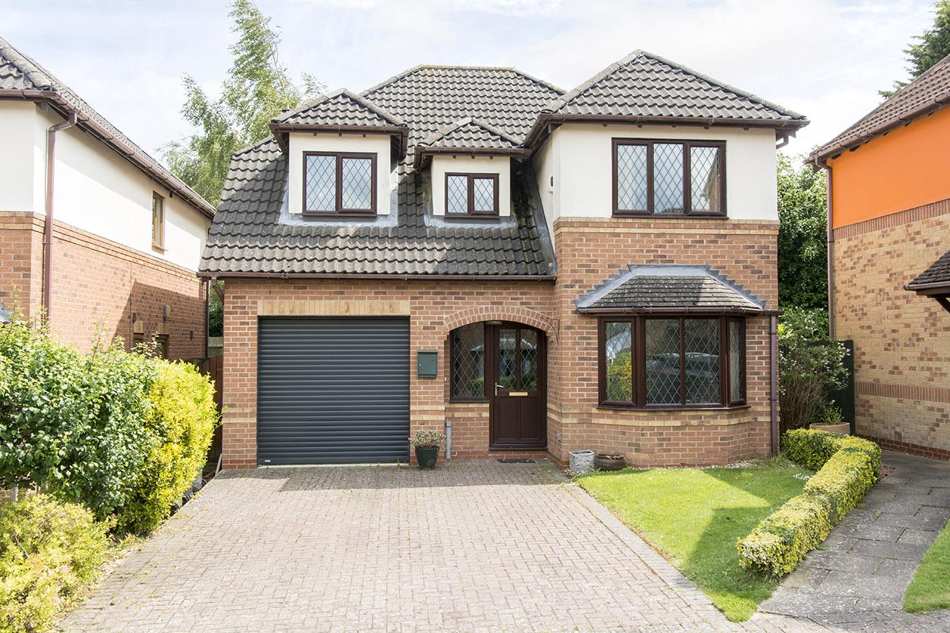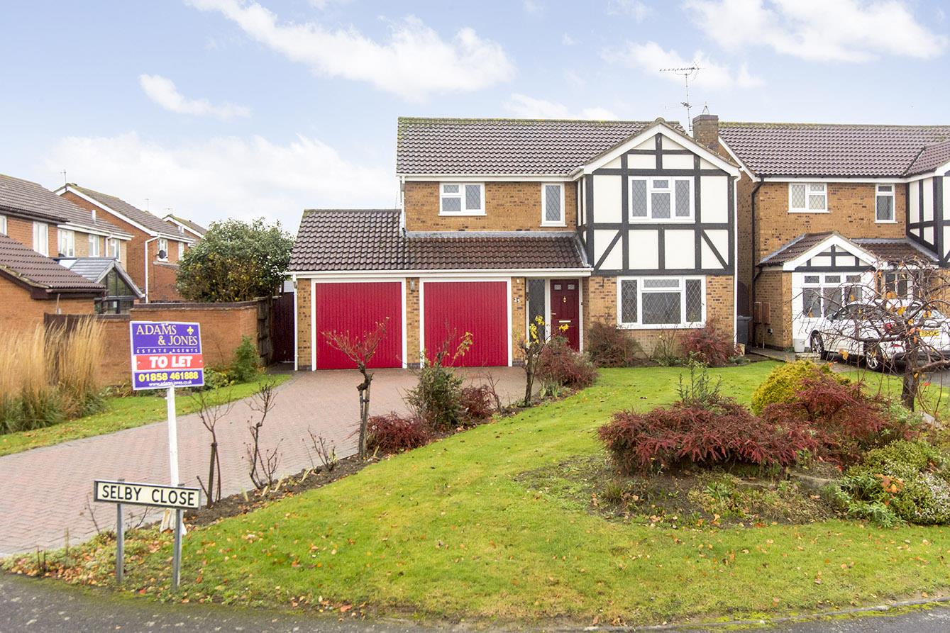SSTC
Edinburgh Close, Market Harborough
Price £375,000
3 Bedroom
Detached House
Overview
3 Bedroom Detached House for sale in Edinburgh Close, Market Harborough
Key Features:
- Deceptively Spacious Extended Detached
- Ground Floor Alone Totals Nearly 900 Sq. Ft.
- Extending To Almost 1,300 Sq. Ft. In Total
- Hall, Lounge, Kitchen/Diner, Utility, Store
- Stunning Conservatory With Log Burner
- Ground Floor 3rd Bedroom & Shower Room
- Two 1st Floor Bedrooms & Bathoom
- Beautifully Presented Accommodation
- Driveway, Front & Rear Gardens
- Easy Walking Distance To Train Station
With a substantial extension to the side & a stunning conservatory with log burner to the rear, the ground floor alone of this detached home offers nearly 900 square foot & with the top floor added, this extends to almost 1,300 square foot in total. Accommodation is also extremely well presented, with a high standard of fixtures & fittings & attractive decor throughout. Location is also great, within easy walking distance of Market Harborough's vast ranch of amenities & in particular, its train station with direct train links to St Pancras. Accommodation briefly comprises entrance hall, lounge, kitchen/diner, conservatory, inner hallway, utility room, store room, ground floor third bedroom and shower room. To the first floor there is a landing, two further double bedrooms (the main bedroom having been previously knocked through from two bedrooms) and bathroom. To the front of the property there is a block paved driveway with pleasant gardens to the front and rear.
Entrance Hall - Glazed front entrance door. Tiled flooring. Stairs to first floor. Door through to lounge.
Lounge - 4.65m x 3.66m (15'3" x 12'0") - UPVC double-glazed bow window to front. Electric fire place (gas point still in place if required) . Two radiators. Door through to kitchen/diner.
(Lounge Photo Two) -
Kitchen/Diner - 4.65m x 2.74m (15'3" x 9'0") - UPVC double-glazed window to side. Single-glazed window through to conservatory. Fitted range of wall and floor mounted units, with roll edge worktops. Kitchen sink with mixer tap and drainer. Integrated fridge. Integrated freezer. Integrated dishwasher. Integrated microwave. Stove style oven included with extractor hood over. Tiled splash backs. Understairs storage cupboard. Radiator. Glazed French doors through to conservatory.
(Kitchen Area Photo) -
(Dining Area Photo) -
Conservatory - 5.05m x 4.65m (16'7" x 15'3") - Brick base with timber framed double-glazed windows and French doors leading out to the rear garden. Log burning stove fire.
(Conservatory Photo Two) -
Inner Hallway -
Bedroom Three/Dining Room - 3.23m x 2.46m (10'7" x 8'1") - UPVC double-glazed window to front. Radiator.
(Bedroom Three/Dining Room Photo Two) -
Utility Room - 1.83m x 1.35m (6'0" x 4'5") - Opaque UPVC double-glazed window to side. Fitted range of floor mounted units with worktop over. Stainless steel sink with rinser tap and drainer. Space and plumbing for washing machine. Space for additional appliance. Cupboard housing gas central heating boiler.
Shower Room - 2.49m x 1.83m plus door recess (8'2" x 6'0" plus d - Opaque UPVC double-glazed window to rear. White three piece suite comprising WC, wash hand basin and shower cubicle. Built in storage units Tiled splash backs. Tiled flooring. Heated towel rail.
Store Room - 1.63m x 1.27m (5'4" x 4'2") -
Landing - UPVC double-glazed window to side. Loft access hatch. Linen cupboard.
Master Bedroom - 4.65m x 3.73m (15'3" x 12'3") - (Formally two bedrooms - knocked through into one). Two UPVC double-glazed windows to front. Fitted wardrobes. Fitted desk and drawer units. Two radiators.
(Master Bedroom Photo Two) -
Bedroom Two - 3.84m maximum into wardrobe x 2.59m (12'7" maximum - UPVC double-glazed window to rear. Fitted wardrobes. Radiator.
(Bedroom Two Photo Two) -
Bathroom - 1.93m x 1.60m (6'4" x 5'3") - Opaque UPVC double glazed window to rear. White three piece suite comprising WC, wash hand basin and powered bath with built in shower over and glazed shower screen. Half tiled walls. Heated towel rail.
Front - Block paved driveway providing off road parking. Block paved pathway to front entrance door. Slate gravelled front garden with shrubs inset.
Rear Garden - Variety of paved patio areas with artificial lawn and mature plant areas. Additional patio areas to the side of the property with timber shed.
(Rear Garden Photo Two) -
(Rear Garden Photo Three) -
(Rear Aspect Photo) -
Read more
Entrance Hall - Glazed front entrance door. Tiled flooring. Stairs to first floor. Door through to lounge.
Lounge - 4.65m x 3.66m (15'3" x 12'0") - UPVC double-glazed bow window to front. Electric fire place (gas point still in place if required) . Two radiators. Door through to kitchen/diner.
(Lounge Photo Two) -
Kitchen/Diner - 4.65m x 2.74m (15'3" x 9'0") - UPVC double-glazed window to side. Single-glazed window through to conservatory. Fitted range of wall and floor mounted units, with roll edge worktops. Kitchen sink with mixer tap and drainer. Integrated fridge. Integrated freezer. Integrated dishwasher. Integrated microwave. Stove style oven included with extractor hood over. Tiled splash backs. Understairs storage cupboard. Radiator. Glazed French doors through to conservatory.
(Kitchen Area Photo) -
(Dining Area Photo) -
Conservatory - 5.05m x 4.65m (16'7" x 15'3") - Brick base with timber framed double-glazed windows and French doors leading out to the rear garden. Log burning stove fire.
(Conservatory Photo Two) -
Inner Hallway -
Bedroom Three/Dining Room - 3.23m x 2.46m (10'7" x 8'1") - UPVC double-glazed window to front. Radiator.
(Bedroom Three/Dining Room Photo Two) -
Utility Room - 1.83m x 1.35m (6'0" x 4'5") - Opaque UPVC double-glazed window to side. Fitted range of floor mounted units with worktop over. Stainless steel sink with rinser tap and drainer. Space and plumbing for washing machine. Space for additional appliance. Cupboard housing gas central heating boiler.
Shower Room - 2.49m x 1.83m plus door recess (8'2" x 6'0" plus d - Opaque UPVC double-glazed window to rear. White three piece suite comprising WC, wash hand basin and shower cubicle. Built in storage units Tiled splash backs. Tiled flooring. Heated towel rail.
Store Room - 1.63m x 1.27m (5'4" x 4'2") -
Landing - UPVC double-glazed window to side. Loft access hatch. Linen cupboard.
Master Bedroom - 4.65m x 3.73m (15'3" x 12'3") - (Formally two bedrooms - knocked through into one). Two UPVC double-glazed windows to front. Fitted wardrobes. Fitted desk and drawer units. Two radiators.
(Master Bedroom Photo Two) -
Bedroom Two - 3.84m maximum into wardrobe x 2.59m (12'7" maximum - UPVC double-glazed window to rear. Fitted wardrobes. Radiator.
(Bedroom Two Photo Two) -
Bathroom - 1.93m x 1.60m (6'4" x 5'3") - Opaque UPVC double glazed window to rear. White three piece suite comprising WC, wash hand basin and powered bath with built in shower over and glazed shower screen. Half tiled walls. Heated towel rail.
Front - Block paved driveway providing off road parking. Block paved pathway to front entrance door. Slate gravelled front garden with shrubs inset.
Rear Garden - Variety of paved patio areas with artificial lawn and mature plant areas. Additional patio areas to the side of the property with timber shed.
(Rear Garden Photo Two) -
(Rear Garden Photo Three) -
(Rear Aspect Photo) -
