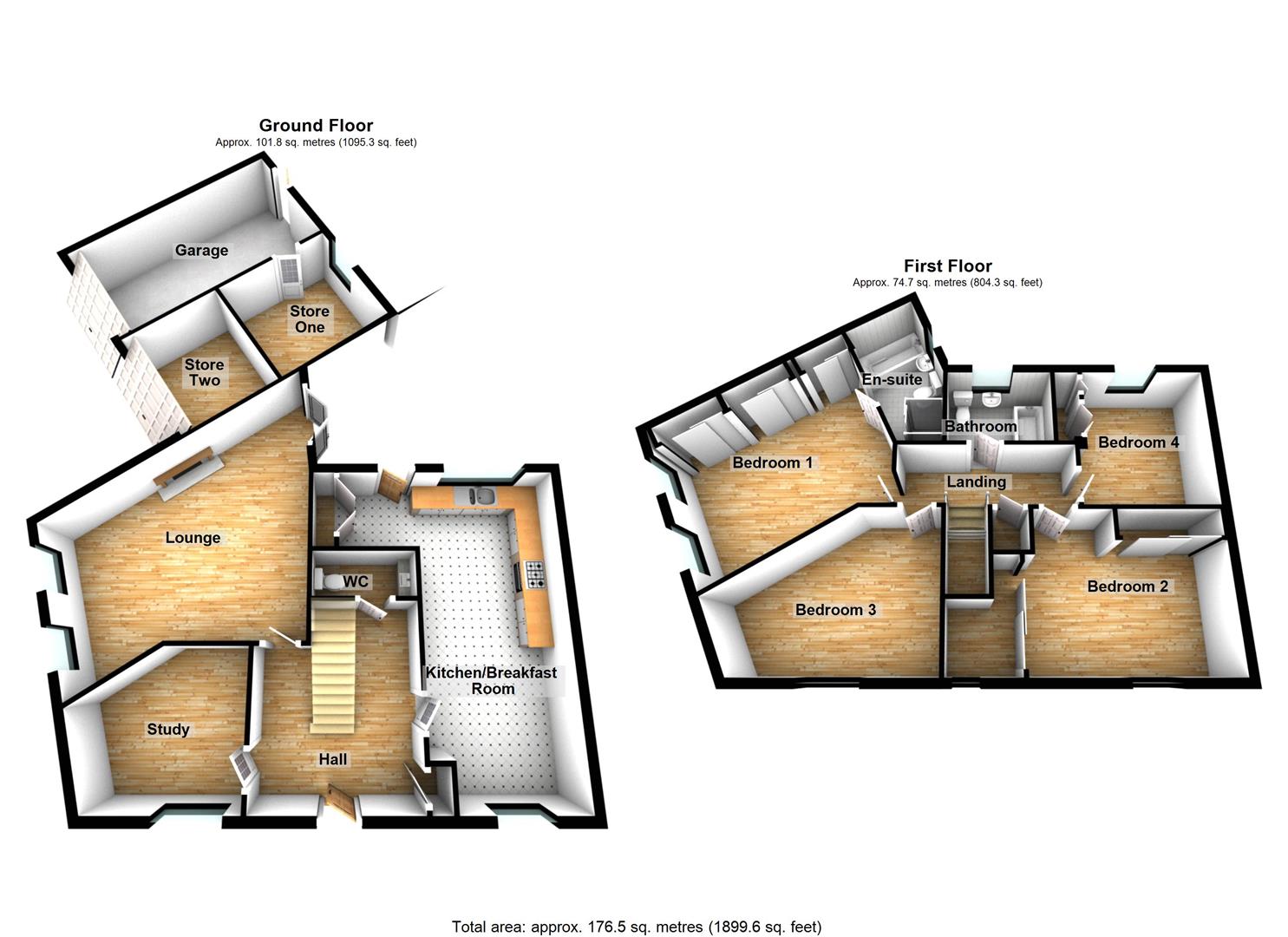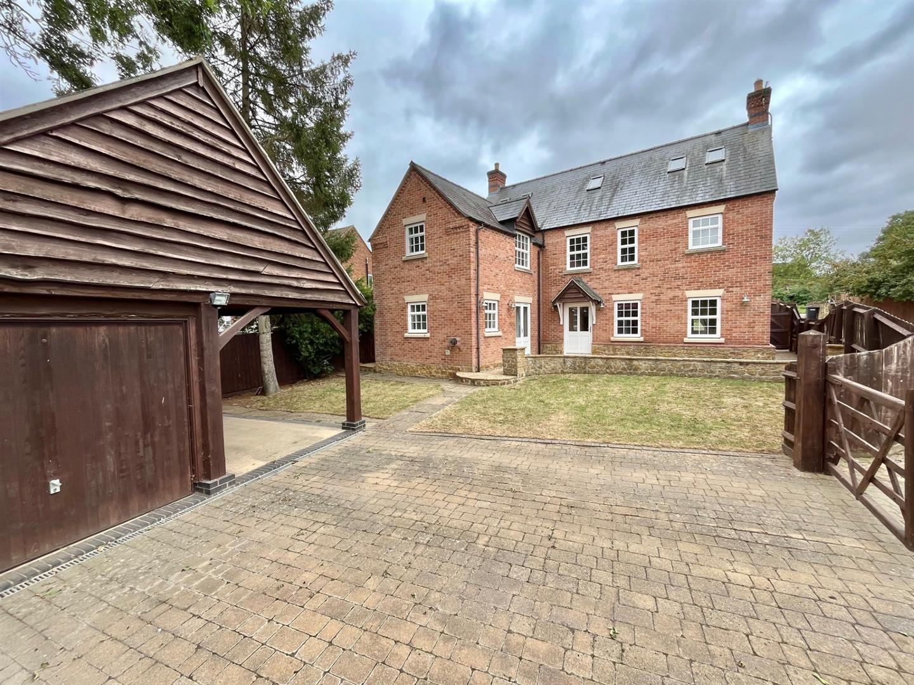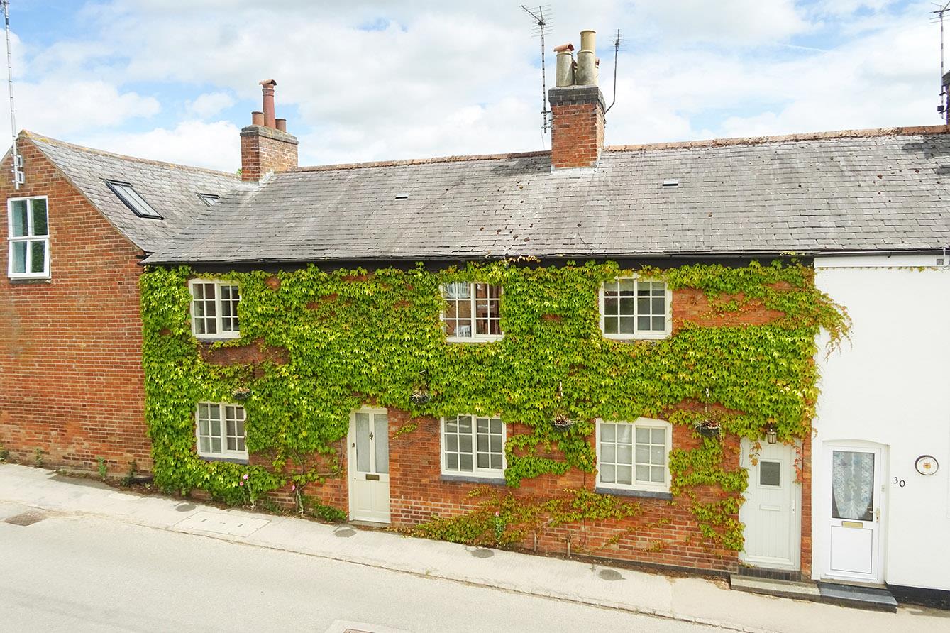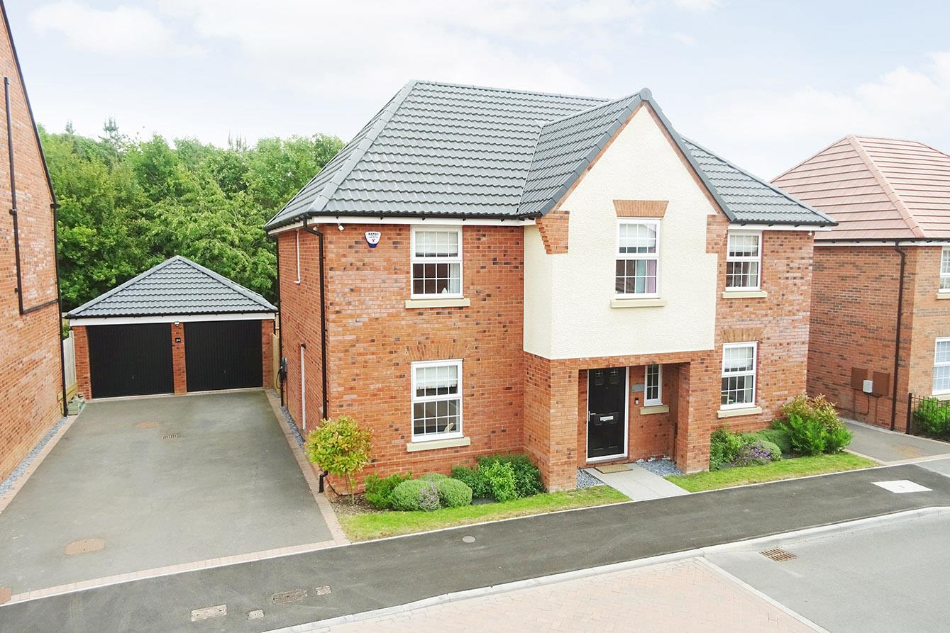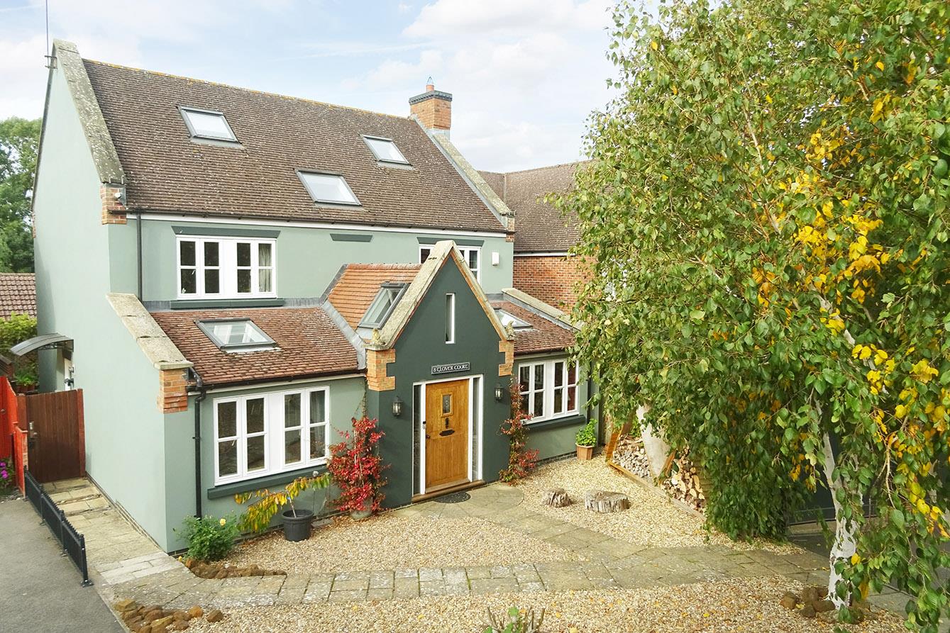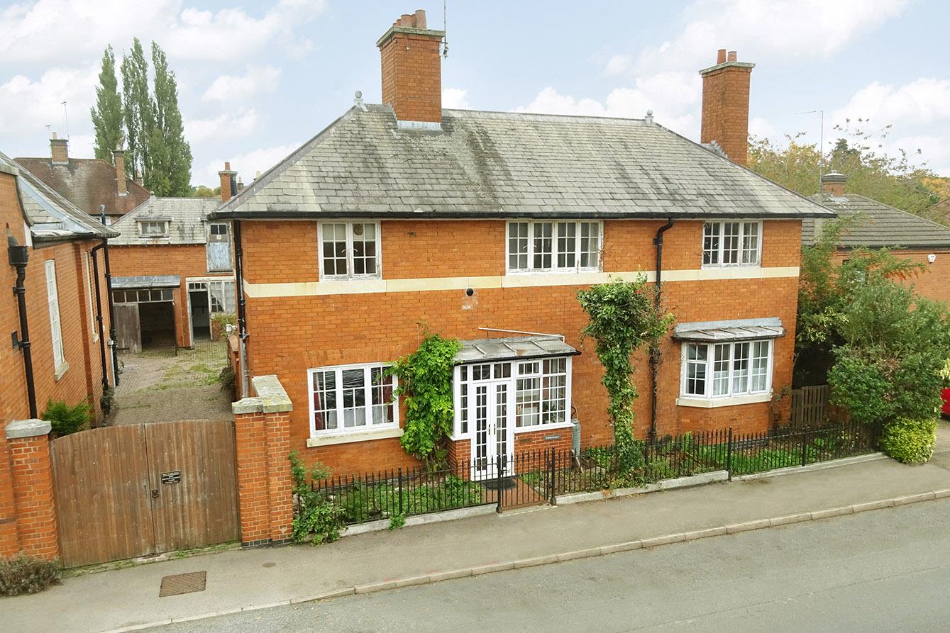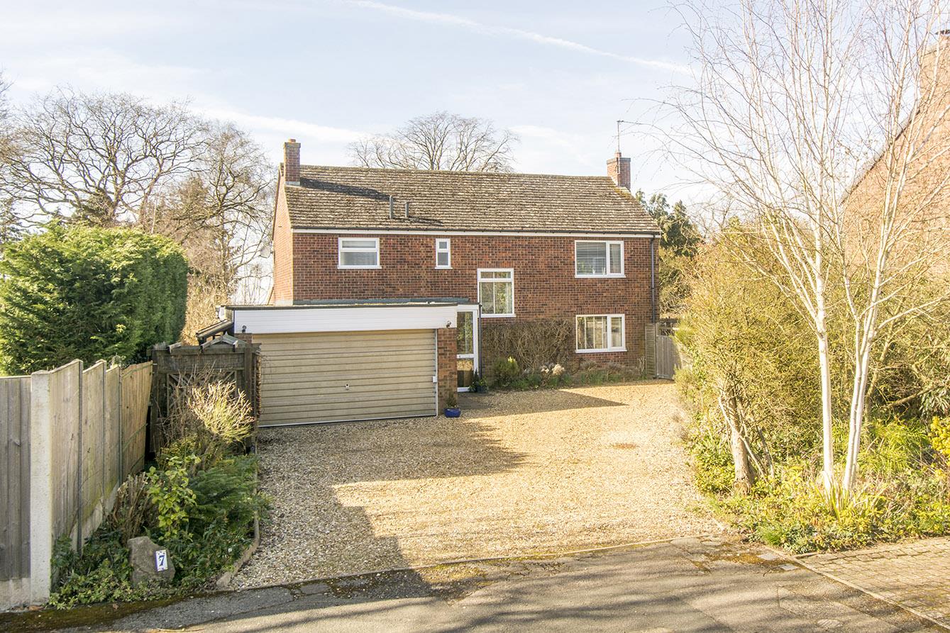Corn Street, Market Harborough
Price £650,000
4 Bedroom
Detached House
Overview
4 Bedroom Detached House for sale in Corn Street, Market Harborough
Key Features:
- Spacious & Immaculately Presented Detached Property
- Entrance Hall, Study, Lounge & Kitchen/Diner
- Four Spacious Bedrooms
- En-Suite to Master, Family Bathroom
- Low-Maintenance Garden with Timber Summerhouse
- Double Garage (One Converted to Two Stores)
Nestled in the charming town of Market Harborough, this splendid detached house on Corn Street offers an exceptional living experience for families and individuals alike. With four generously sized bedrooms, this property provides ample space for relaxation and privacy.
The layout of the house is thoughtfully designed, ensuring a harmonious flow between the living areas. The spacious living room is perfect for entertaining guests or enjoying quiet evenings with family. Natural light floods the rooms, creating a warm and inviting atmosphere throughout the home. The kitchen/diner is well-equipped, making it a delightful space for culinary enthusiasts to prepare meals and gather with loved ones.
Outside, the property boasts a lovely low maintenance garden, providing a serene retreat for outdoor activities or simply enjoying the fresh air. There is the added bonus of a 3.5m x 3m timber summerhouse with power and light connected, ideal for those looking for a home office space.
This delightful home on Corn Street is a rare find, combining comfort, space, and a prime location. It presents an excellent opportunity for those seeking a family home or a peaceful retreat in a thriving town. Do not miss the chance to make this wonderful property your own.
Entrance Hall - 3.76m x 3.25m (12'4" x 10'8") - Composite front door with opaque double-glazed panel. Luxury vinyl tiled flooring. Built-in under-stairs storage. Cloaks cupboard. Radiator. Alarm panel. Doors to WC, kitchen, study and lounge. Stairs rising to first floor.
Downstairs Wc - Luxury vinyl tiled flooring. Low-level WC. Wash hand basin. Vertical radiator. Extractor fan. Built-in storage with worktop over.
Study/Playroom - 3.43m max x 2.90m (11'3" max x 9'6") - UPVC double-glazed shuttered window to front. Radiator.
Lounge - 6.50m max x 5.46m max (21'4" max x 17'11 max) - Two UPVC double-glazed shuttered windows to front. UPVC double-glazed patio doors to rear with built-in blinds. Radiator. Media wall with built-in electric fire and space for 48" television.
(Lounge Photo Two) -
(Lounge Photo Three) -
Kitchen/Diner - 6.48m x 3.56m and 1.68m x 1.55m (21'3 x 11'8" and - Double-glazed shuttered windows to front and rear. Luxury vinyl tiled flooring. Range of wall and base mounted units with quartz worktops over. Central island with quartz worktop over and storage beneath. Complementary tiled splash-backs. Space for five-ring gas cooker. Fitted Stoves extractor fan. Fitted dishwasher. Fitted wine refrigerator. One and a half single sink and drainer with mixer tap over. Radiator. Vertical radiator. Wall unit housing gas-fired combination central heating boiler. Ceiling pendants over dining area. Double-glazed door to rear garden.
(Kitchen/Diner Photo Two) -
(Kitchen Area Photo) -
(Dining Area Photo) -
Landing - Built-in storage cupboard. Loft access hatch. Doors to rooms.
Bedroom One - 4.72m x 3.10m to wardrobe doors (15'6" x 10'2" to - Two UPVC double-glazed shuttered windows to front. Built-in wardrobes spanning one wall. Radiator. Door to en-suite.
(Bedroom One Photo Two) -
En-Suite - White UPVC opaque double-glazed shuttered window to rear. Ceramic tiled flooring. Low-level WC. Wash hand basin. Paneled bath with shower mixer tap. Separate double shower cubicle with electric shower fitment over. Heated towel rail. Complementary tiling. Extractor fan.
(En-Suite Photo Two) -
Bedroom Two - 4.11m to wardrobe doors x 3.30m (13'6" to wardrobe - UPVC double-glazed shuttered window to front. Two built-in wardrobes. Radiator.
(Bedroom Two Photo Two) -
Bedroom Three - 3.33m x 2.87m (10'11" x 9'5") - UPVC double-glazed shuttered window to rear. Built-in wardrobe. Radiator.
(Bedroom Three Photo Two) -
Bedroom Four - 3.99m max x 3.30m (13'1" max x 10'10") - UPVC double-glazed shuttered window to front. Radiator.
Bathroom - UPVC double-glazed shuttered window to rear. Ceramic tiled flooring. Low-level WC. Wash hand basin. Paneled bath with electric shower fitment over. Heated towel rail. Complementary tiling. Extractor fan.
(Bathroom Photo Two) -
Front - Timber storm porch with tiled roof and flooring. Tarmac parking for two vehicles. EV charging point. Outdoor power sockets. Outside tap. Well stocked beds.
Garage - 5.23m x 2.82m (17'2" x 9'3") - Roller vehicle access door. UPVC personal door to rear. Fitted loft ladder to boarded loft space. Power and light connected. Door to store one.
Store One - 3.10m x 2.62m (10'2" x 8'7") - UPVC double-glazed window with fitted blinds to rear. Power and light connected. Space and plumbing for washing machine.
Store Two - Roller vehicle access door. Power and light connected.
Rear - Paved patio area. Artificial lawn. Well stocked flower beds and borders. Outside lighting. Outdoor power sockets. Hot and cold outside tap. Side access to front. Surrounded by timber lap fencing. 3.5m x 3m (11'5" x 9'10") timber summerhouse with double doors and windows, tv aerial, and power and light connected.
(Rear Photo Two) -
(Summerhouse) -
(Rear Aspect Photo) -
Service Charges - At the time of the preparation of the details, we are advised by the vendors that there is a bi-annual maintenance charge of �190 payable to First Port. This information should be checked and verified by a prospective purchaser's solicitor prior to exchange of contracts.
Read more
The layout of the house is thoughtfully designed, ensuring a harmonious flow between the living areas. The spacious living room is perfect for entertaining guests or enjoying quiet evenings with family. Natural light floods the rooms, creating a warm and inviting atmosphere throughout the home. The kitchen/diner is well-equipped, making it a delightful space for culinary enthusiasts to prepare meals and gather with loved ones.
Outside, the property boasts a lovely low maintenance garden, providing a serene retreat for outdoor activities or simply enjoying the fresh air. There is the added bonus of a 3.5m x 3m timber summerhouse with power and light connected, ideal for those looking for a home office space.
This delightful home on Corn Street is a rare find, combining comfort, space, and a prime location. It presents an excellent opportunity for those seeking a family home or a peaceful retreat in a thriving town. Do not miss the chance to make this wonderful property your own.
Entrance Hall - 3.76m x 3.25m (12'4" x 10'8") - Composite front door with opaque double-glazed panel. Luxury vinyl tiled flooring. Built-in under-stairs storage. Cloaks cupboard. Radiator. Alarm panel. Doors to WC, kitchen, study and lounge. Stairs rising to first floor.
Downstairs Wc - Luxury vinyl tiled flooring. Low-level WC. Wash hand basin. Vertical radiator. Extractor fan. Built-in storage with worktop over.
Study/Playroom - 3.43m max x 2.90m (11'3" max x 9'6") - UPVC double-glazed shuttered window to front. Radiator.
Lounge - 6.50m max x 5.46m max (21'4" max x 17'11 max) - Two UPVC double-glazed shuttered windows to front. UPVC double-glazed patio doors to rear with built-in blinds. Radiator. Media wall with built-in electric fire and space for 48" television.
(Lounge Photo Two) -
(Lounge Photo Three) -
Kitchen/Diner - 6.48m x 3.56m and 1.68m x 1.55m (21'3 x 11'8" and - Double-glazed shuttered windows to front and rear. Luxury vinyl tiled flooring. Range of wall and base mounted units with quartz worktops over. Central island with quartz worktop over and storage beneath. Complementary tiled splash-backs. Space for five-ring gas cooker. Fitted Stoves extractor fan. Fitted dishwasher. Fitted wine refrigerator. One and a half single sink and drainer with mixer tap over. Radiator. Vertical radiator. Wall unit housing gas-fired combination central heating boiler. Ceiling pendants over dining area. Double-glazed door to rear garden.
(Kitchen/Diner Photo Two) -
(Kitchen Area Photo) -
(Dining Area Photo) -
Landing - Built-in storage cupboard. Loft access hatch. Doors to rooms.
Bedroom One - 4.72m x 3.10m to wardrobe doors (15'6" x 10'2" to - Two UPVC double-glazed shuttered windows to front. Built-in wardrobes spanning one wall. Radiator. Door to en-suite.
(Bedroom One Photo Two) -
En-Suite - White UPVC opaque double-glazed shuttered window to rear. Ceramic tiled flooring. Low-level WC. Wash hand basin. Paneled bath with shower mixer tap. Separate double shower cubicle with electric shower fitment over. Heated towel rail. Complementary tiling. Extractor fan.
(En-Suite Photo Two) -
Bedroom Two - 4.11m to wardrobe doors x 3.30m (13'6" to wardrobe - UPVC double-glazed shuttered window to front. Two built-in wardrobes. Radiator.
(Bedroom Two Photo Two) -
Bedroom Three - 3.33m x 2.87m (10'11" x 9'5") - UPVC double-glazed shuttered window to rear. Built-in wardrobe. Radiator.
(Bedroom Three Photo Two) -
Bedroom Four - 3.99m max x 3.30m (13'1" max x 10'10") - UPVC double-glazed shuttered window to front. Radiator.
Bathroom - UPVC double-glazed shuttered window to rear. Ceramic tiled flooring. Low-level WC. Wash hand basin. Paneled bath with electric shower fitment over. Heated towel rail. Complementary tiling. Extractor fan.
(Bathroom Photo Two) -
Front - Timber storm porch with tiled roof and flooring. Tarmac parking for two vehicles. EV charging point. Outdoor power sockets. Outside tap. Well stocked beds.
Garage - 5.23m x 2.82m (17'2" x 9'3") - Roller vehicle access door. UPVC personal door to rear. Fitted loft ladder to boarded loft space. Power and light connected. Door to store one.
Store One - 3.10m x 2.62m (10'2" x 8'7") - UPVC double-glazed window with fitted blinds to rear. Power and light connected. Space and plumbing for washing machine.
Store Two - Roller vehicle access door. Power and light connected.
Rear - Paved patio area. Artificial lawn. Well stocked flower beds and borders. Outside lighting. Outdoor power sockets. Hot and cold outside tap. Side access to front. Surrounded by timber lap fencing. 3.5m x 3m (11'5" x 9'10") timber summerhouse with double doors and windows, tv aerial, and power and light connected.
(Rear Photo Two) -
(Summerhouse) -
(Rear Aspect Photo) -
Service Charges - At the time of the preparation of the details, we are advised by the vendors that there is a bi-annual maintenance charge of �190 payable to First Port. This information should be checked and verified by a prospective purchaser's solicitor prior to exchange of contracts.
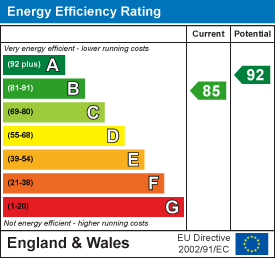
Main Street, Smeeton Westerby, Leicester
5 Bedroom Terraced House
Main Street, Smeeton Westerby, Leicester
Glover Court, Middleton, Market Harborough
5 Bedroom Detached House
Glover Court, Middleton, Market Harborough

