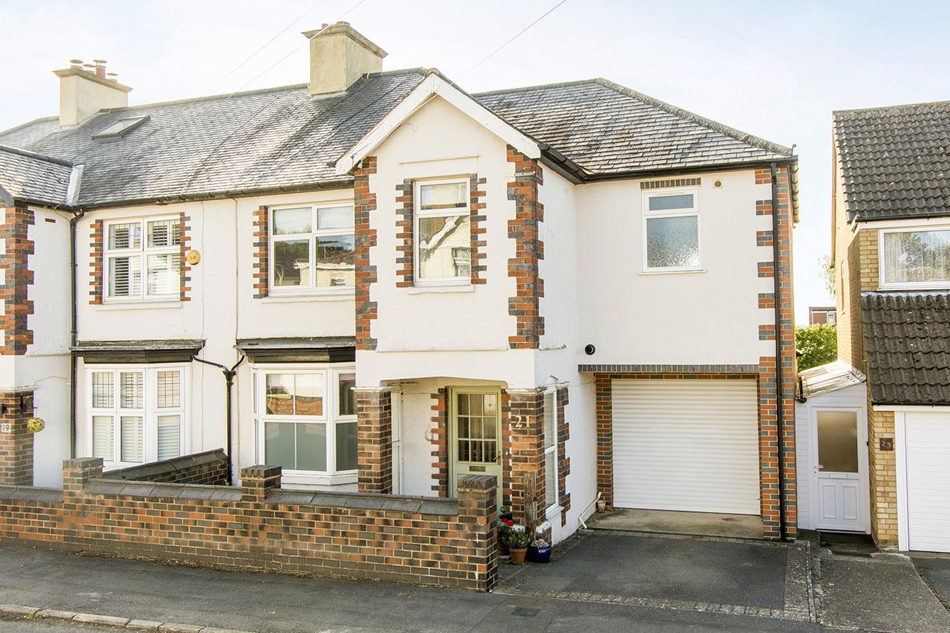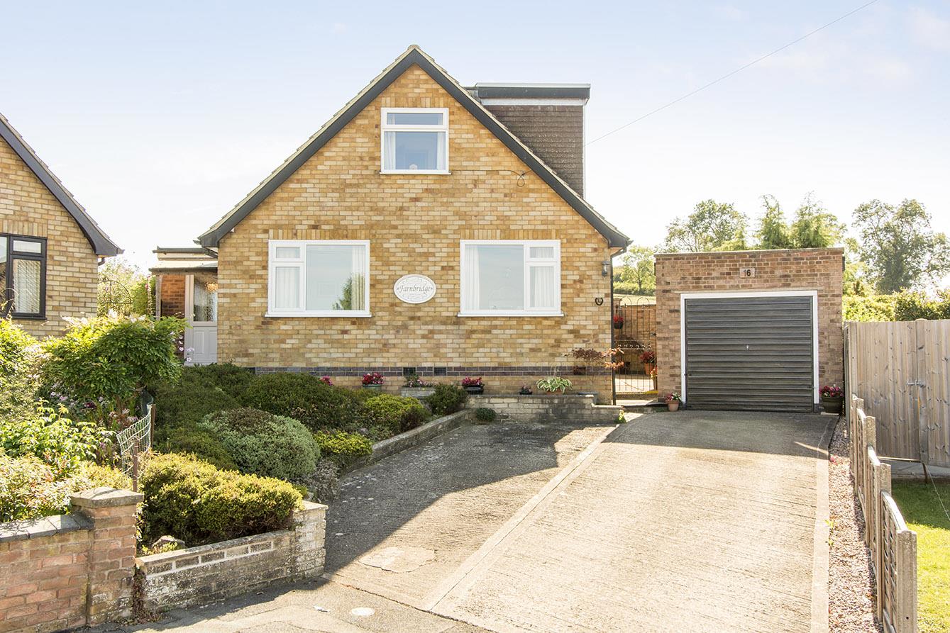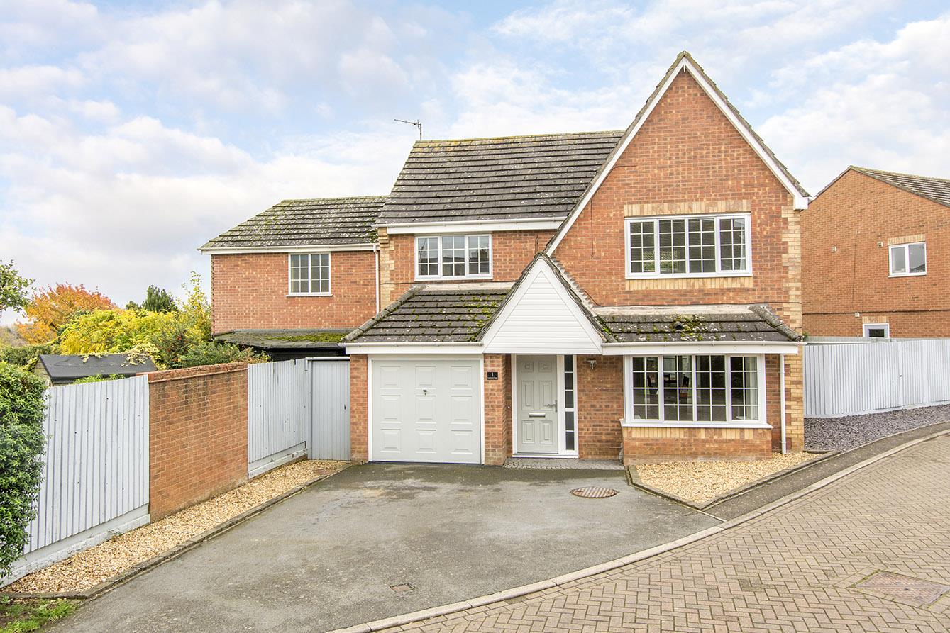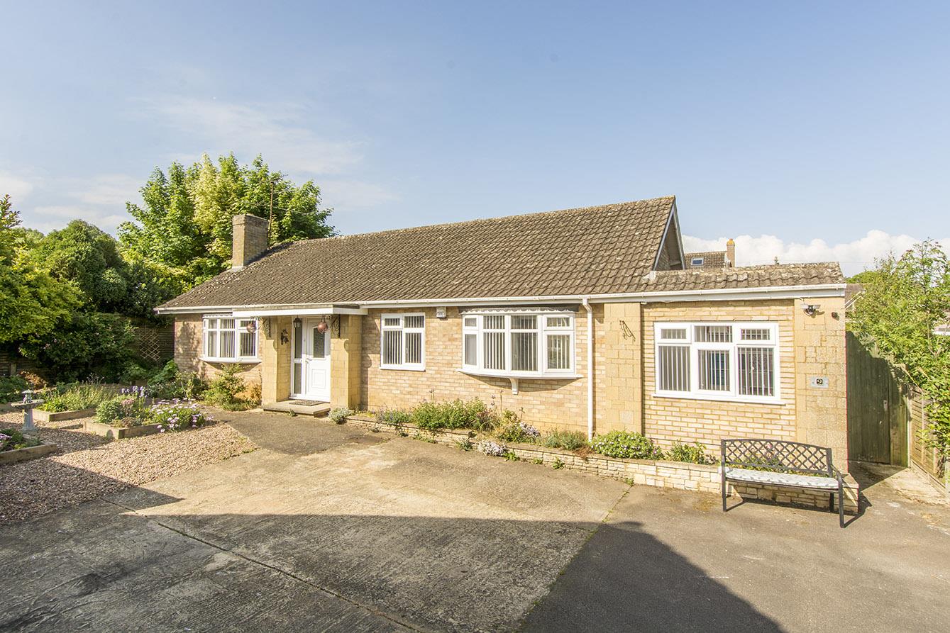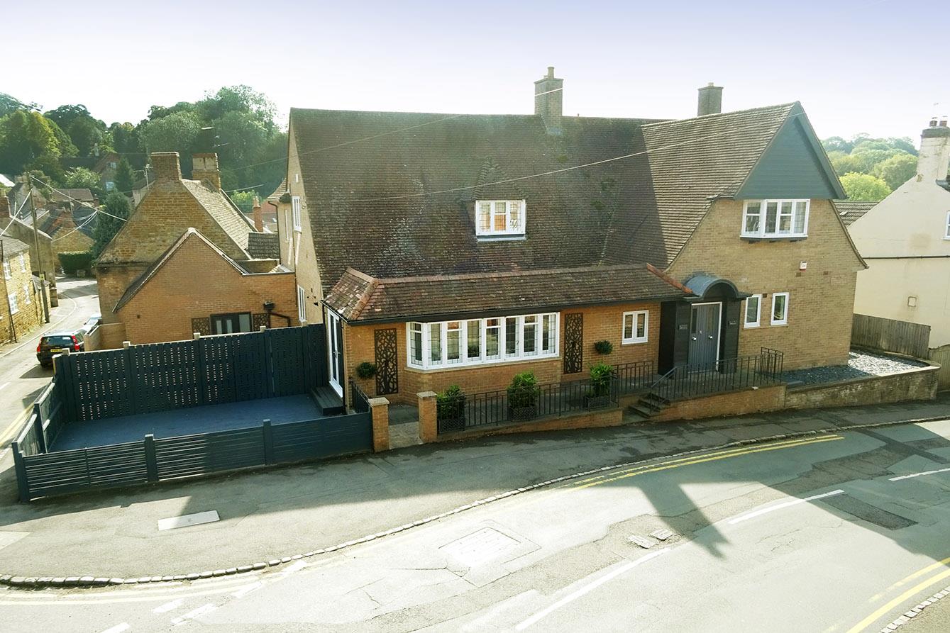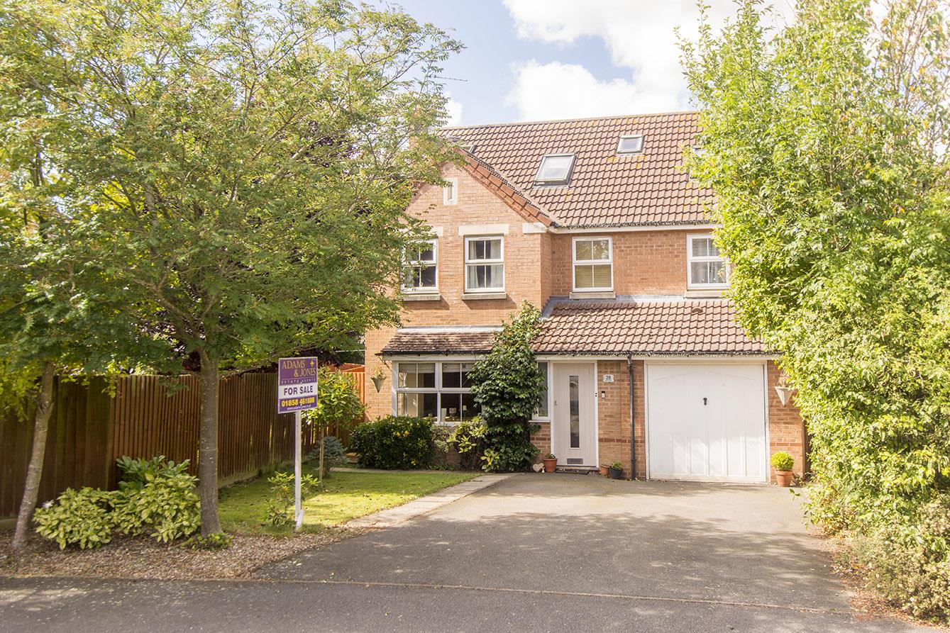
This property has been removed by the agent. It may now have been sold or temporarily taken off the market.
This attractive and beautifully presented stone cottage boasts modern conveniences whilst retaining a multitude of enhanced character features, having deceptively spacious room proportions, flexible living accommodation and a generous sunny rear garden. The property is situated within the picturesque village of Middleton having local amenities close by and is conveniently placed for major road networks and rail links from Market Harborough and Corby into London St Pancras. The accommodation briefly comprises: Entrance hall, spacious lounge, an open plan kitchen/living/diner, utility/WC, downstairs guest room/study, two further double bedrooms and upstairs bathroom. Outside there is a private rear garden and timber summerhouse/office. Viewing is highly recommended to truly appreciate the excellent proportions, high standard of finish and charm this rare proposition has to offer! NO CHAIN!
We have found these similar properties.
The Lealand, East Farndon, Market Harborough
4 Bedroom House
The Lealand, East Farndon, Market Harborough
High Street, Cottingham, Market Harborough
3 Bedroom Apartment
High Street, Cottingham, Market Harborough




