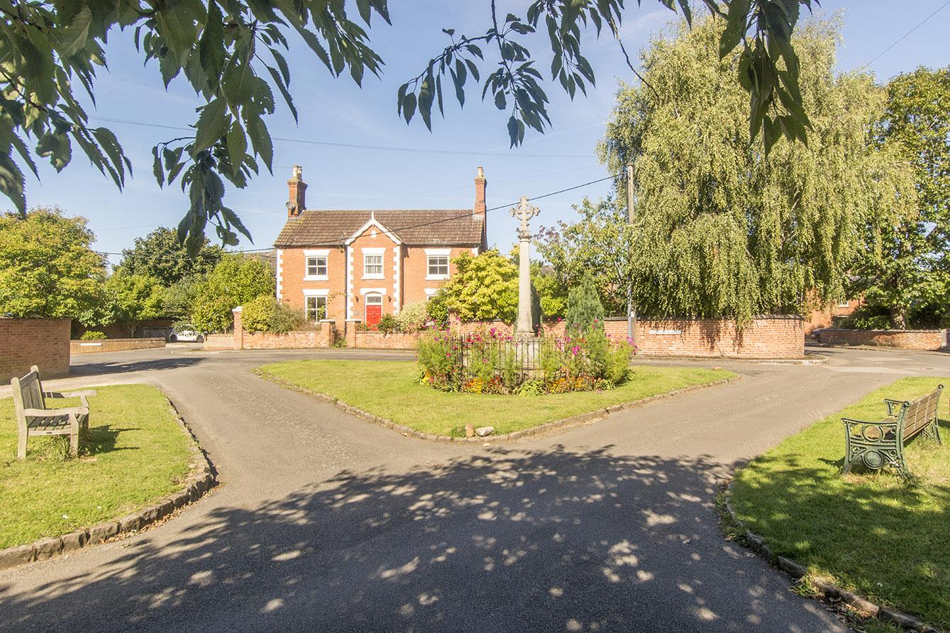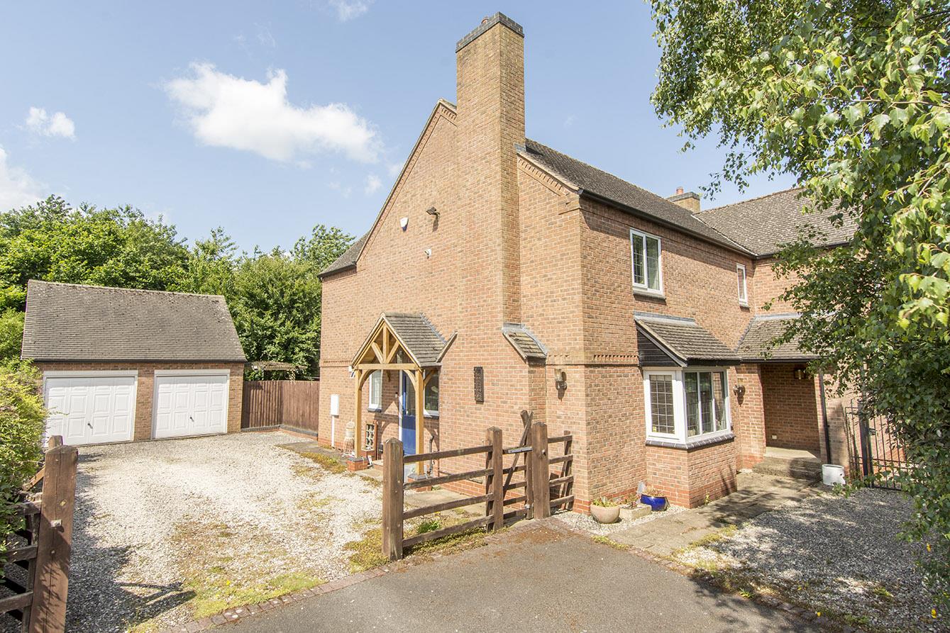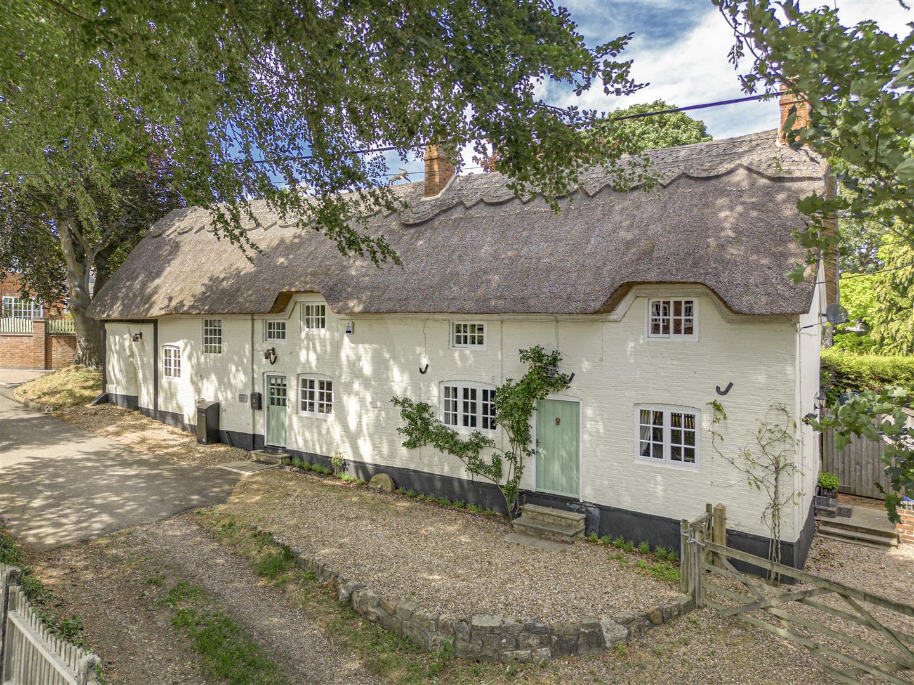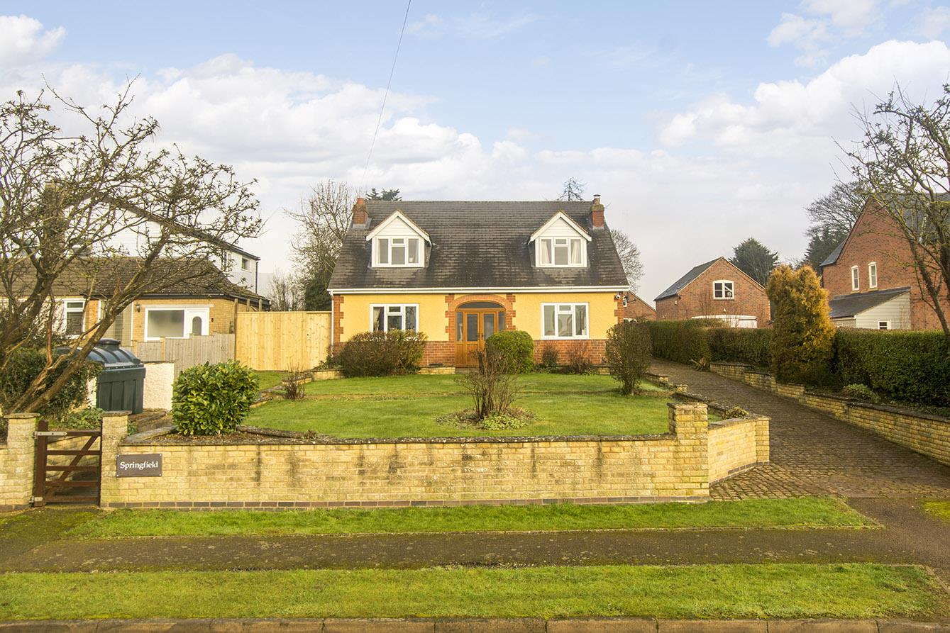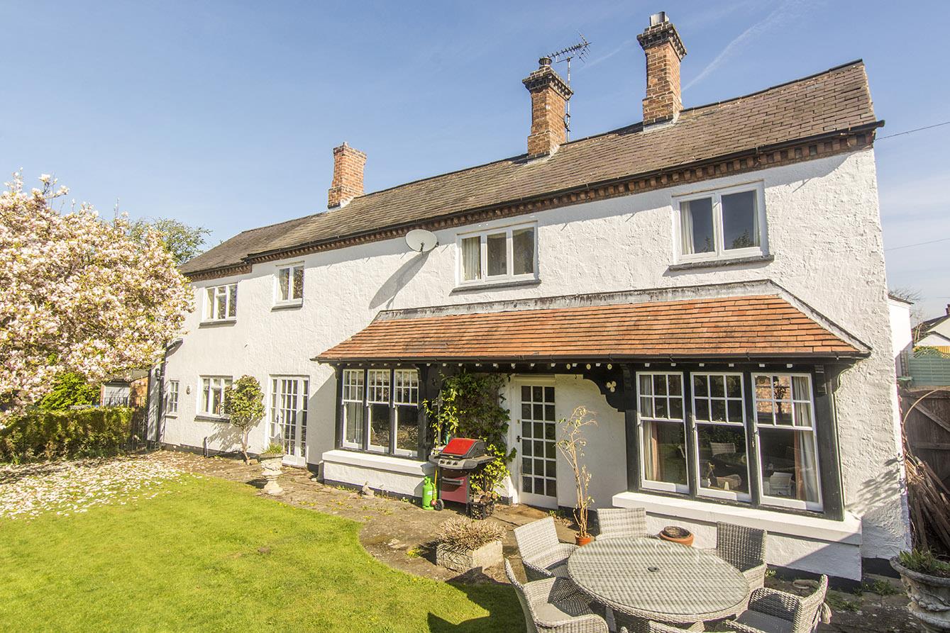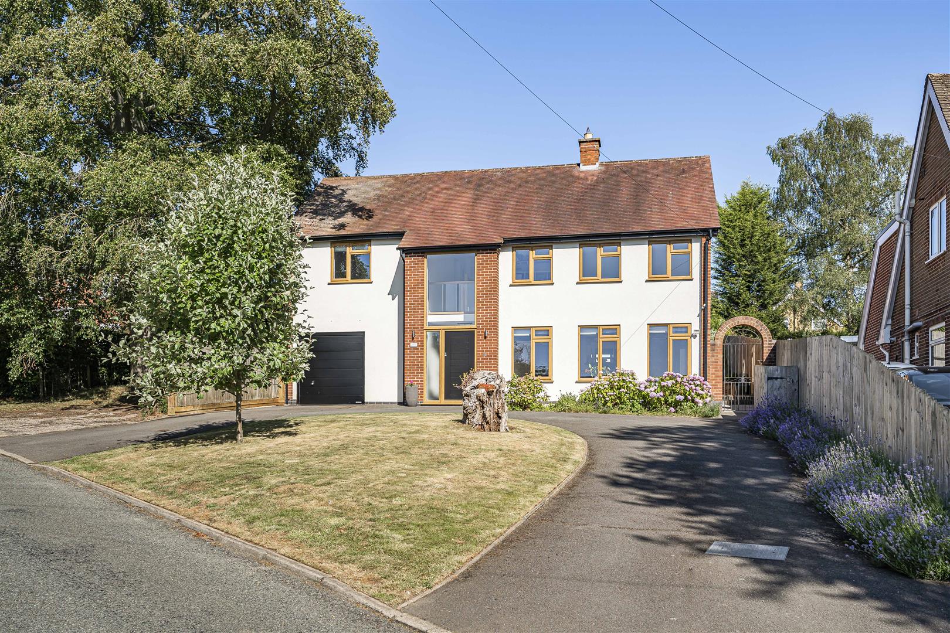Elmcroft Road, North Kilworth, Lutterworth
Price £725,000
5 Bedroom
Detached House
Overview
5 Bedroom Detached House for sale in Elmcroft Road, North Kilworth, Lutterworth
Key Features:
- Five double bedroom detached property
- Set on a generous plot with far reaching countryside views.
- Open-plan breakfast kitchen & lounge open fire and balcony.
- Separate dining room
- First floor double bedroom and family bathroom
- Four ground floor bedrooms
- Two en-suites and two dressing rooms
- Large drive providing parking for numerous vehicles
- Garden is a blank canvass to put your own stamp on.
- No upward chain
Nestled in a serene location on Elmcroft Road, North Kilworth, this individually built four / five bedroom detached home offers a unique blend of comfort and stunning countryside views sitting on 0.23 acre plot. The property is thoughtfully designed, featuring a welcoming porch that leads into an open-plan hall, creating an inviting atmosphere from the moment you step inside. The heart of the home is the spacious open plan breakfast kitchen, equipped with built-in appliances, perfect for culinary enthusiasts. The open plan lounge is a delightful space, boasting an open fire for cosy evenings, and wide patio doors that open onto an extensive balcony, providing breathtaking views of the surrounding rural landscape-truly a standout feature of this property. On the first floor, you will find a separate dining room, a double bedroom, and a well-appointed bathroom with a separate shower, offering ample space for family living. The ground floor hosts three generously sized double bedrooms, two of which come with dressing rooms and en-suite shower rooms, ensuring privacy and convenience. Additionally, there is a versatile study or playroom, ideal for work or leisure. Set on a generous plot, the property benefits from a sweeping driveway that accommodates numerous vehicles, enhancing its appeal for families or those who enjoy entertaining. The garden presents a blank canvas, allowing you to personalise the outdoor space to your liking. With no upward chain, this home is ready for you to move in and make it your own. This property is a rare find, combining spacious living with picturesque views, making it an ideal choice for those seeking a tranquil lifestyle in the heart of the countryside.
Porch - 2.41m x 1.14m (7'11" x 3'9") - Enter via a timber door into this beautiful home where you will find marble tiled walls and a coir mat.
Open Plan Hall - 4.62m x 2.34m (9.83m x 6.17m) max (15'2" x 7'8" (3 - A set of glazed double doors give access to the open plan hall and steps lead down to the the first floor living accommodation.
Breakfast Kitchen - 5.87m x 5.36m (19'3" x 17'7") - The kitchen is fitted with a wide range of modern cabinets with oak block surfaces. Stainless steel undermounted sink with mixer taps. Two built in ovens. Induction hob with extractor hood. Integrated fridge & freezer and washing machine. Two beer and wine cooling fridges. Breakfast bar seating area. Window to the front aspect and a door gives access to the outside.
Breakfast Kitchen Photo 2 -
Breakfast Photo -
Sitting Room - 5.61m x 5.36m (18'5" x 17'7") - The open plan sitting room is a delightful space, boasting an open fire for cosy evenings with a wall mounted TV and wide patio doors that open onto an extensive balcony, providing breathtaking views of the surrounding rural landscape-truly a standout feature of this property.
Sitting Room Photo 2 -
Balcony - This delightful timber decked balcony has wrought iron railings and enjoys panoramic views over the countryside.
Balcony Photo 2 -
Dining Room - 4.60m x 4.14m (15'1" x 13'7") - The perfect space to entertain friends and family with a window to the front aspect, an opaque window to the side aspect and a wall mounting for a TV.
Bedroom Four - 3.91m x 3.68m (12'10" x 12'1") - A double bedroom with fitted wardrobes , TV wall mounting bracket and a window to the rear aspect enjoying far reaching rural views.
Bedroom Four Photo 2 -
Bathroom - 2.51m x 2.87m (8'3" x 9'5") - Fitted with a square bath for two with central taps. Low level WC and pedestal hand wash basin. Separate shower . Travertine wall tiles and limestone flooring. Storage cupboard. Opaque window to the side aspect.
Bathroom Photo 2 -
Ground Floor Hall - Stairs lead down to the ground floor bedrooms where there is a door that gives access to the garden and a window to the rear aspect.
Bedroom One - 3.91m x 3.61m (12'10" x 11'10") - A double bedroom with walk in wardrobe and additional separate storage cupboard . French doors lead out to the garden area.
Beroom One Photo 2 -
Dressing Room - 3.20m x 1.65m (10'6" x 5'5") - Fitted with a dressing table and numerous built in double storage cupboards.
En-Suite - 1.83m x 1.91m (6' x 6'3") - Fitted with back to wall WC and wash had basin set into a vanity unit. Large walk-in shower . Marble wall and floor tiles.
Bedroom Two - 4.37m x 2.16m (14'4" x 7'1") - A double bedroom with dual aspect windows to the front aspect and oak flooring.
Bedroom Two Photo 2 -
Dressing Room - 5.89m x 2.31m (19'4" x 7'7") - Fitted with a dressing table with drawers. A large walk in wardrobe , built in shelving and oak flooring.
En-Suite - 2.51m x 1.12m (8'3" x 3'8") - Fitted with back to wall WC and wash hand basin set into a vanity unit. Large walk-in shower . Marble wall and floor tiles.
Bedroom Three - 4.52m x 3.99m (14'10" x 13'1") - A double bedroom with a set of French doors opening into the garden. Dual aspect windows to the side and rear aspects. Storage cupboard.
Bedroom Five / Study / Playroom - 7.11m x 3.33m (23'4" x 10'11" ) - A double sized bedroom with two built in storage cupboards. and a dressing table . Oak flooring. This versatile room could be used as a work from home office, playroom or bedroom five if additional windows or external door is fitted.
Rural Views Photo -
Ariel Photo -
Frontage Photo -
Outside & Parking - Set on a generous plot, the property benefits from a sweeping driveway that accommodates parking for numerous vehicles, enhancing its appeal for families or those who enjoy entertaining. The garden presents a blank canvas, allowing you to personalise the outdoor space to your liking.
Driveway Photo -
Read more
Porch - 2.41m x 1.14m (7'11" x 3'9") - Enter via a timber door into this beautiful home where you will find marble tiled walls and a coir mat.
Open Plan Hall - 4.62m x 2.34m (9.83m x 6.17m) max (15'2" x 7'8" (3 - A set of glazed double doors give access to the open plan hall and steps lead down to the the first floor living accommodation.
Breakfast Kitchen - 5.87m x 5.36m (19'3" x 17'7") - The kitchen is fitted with a wide range of modern cabinets with oak block surfaces. Stainless steel undermounted sink with mixer taps. Two built in ovens. Induction hob with extractor hood. Integrated fridge & freezer and washing machine. Two beer and wine cooling fridges. Breakfast bar seating area. Window to the front aspect and a door gives access to the outside.
Breakfast Kitchen Photo 2 -
Breakfast Photo -
Sitting Room - 5.61m x 5.36m (18'5" x 17'7") - The open plan sitting room is a delightful space, boasting an open fire for cosy evenings with a wall mounted TV and wide patio doors that open onto an extensive balcony, providing breathtaking views of the surrounding rural landscape-truly a standout feature of this property.
Sitting Room Photo 2 -
Balcony - This delightful timber decked balcony has wrought iron railings and enjoys panoramic views over the countryside.
Balcony Photo 2 -
Dining Room - 4.60m x 4.14m (15'1" x 13'7") - The perfect space to entertain friends and family with a window to the front aspect, an opaque window to the side aspect and a wall mounting for a TV.
Bedroom Four - 3.91m x 3.68m (12'10" x 12'1") - A double bedroom with fitted wardrobes , TV wall mounting bracket and a window to the rear aspect enjoying far reaching rural views.
Bedroom Four Photo 2 -
Bathroom - 2.51m x 2.87m (8'3" x 9'5") - Fitted with a square bath for two with central taps. Low level WC and pedestal hand wash basin. Separate shower . Travertine wall tiles and limestone flooring. Storage cupboard. Opaque window to the side aspect.
Bathroom Photo 2 -
Ground Floor Hall - Stairs lead down to the ground floor bedrooms where there is a door that gives access to the garden and a window to the rear aspect.
Bedroom One - 3.91m x 3.61m (12'10" x 11'10") - A double bedroom with walk in wardrobe and additional separate storage cupboard . French doors lead out to the garden area.
Beroom One Photo 2 -
Dressing Room - 3.20m x 1.65m (10'6" x 5'5") - Fitted with a dressing table and numerous built in double storage cupboards.
En-Suite - 1.83m x 1.91m (6' x 6'3") - Fitted with back to wall WC and wash had basin set into a vanity unit. Large walk-in shower . Marble wall and floor tiles.
Bedroom Two - 4.37m x 2.16m (14'4" x 7'1") - A double bedroom with dual aspect windows to the front aspect and oak flooring.
Bedroom Two Photo 2 -
Dressing Room - 5.89m x 2.31m (19'4" x 7'7") - Fitted with a dressing table with drawers. A large walk in wardrobe , built in shelving and oak flooring.
En-Suite - 2.51m x 1.12m (8'3" x 3'8") - Fitted with back to wall WC and wash hand basin set into a vanity unit. Large walk-in shower . Marble wall and floor tiles.
Bedroom Three - 4.52m x 3.99m (14'10" x 13'1") - A double bedroom with a set of French doors opening into the garden. Dual aspect windows to the side and rear aspects. Storage cupboard.
Bedroom Five / Study / Playroom - 7.11m x 3.33m (23'4" x 10'11" ) - A double sized bedroom with two built in storage cupboards. and a dressing table . Oak flooring. This versatile room could be used as a work from home office, playroom or bedroom five if additional windows or external door is fitted.
Rural Views Photo -
Ariel Photo -
Frontage Photo -
Outside & Parking - Set on a generous plot, the property benefits from a sweeping driveway that accommodates parking for numerous vehicles, enhancing its appeal for families or those who enjoy entertaining. The garden presents a blank canvas, allowing you to personalise the outdoor space to your liking.
Driveway Photo -

Hawthorne Road, North Kilworth, Lutterworth
4 Bedroom Detached House
Hawthorne Road, North Kilworth, Lutterworth
Cranmer Lane, North Kilworth, Lutterworth
3 Bedroom Cottage
Cranmer Lane, North Kilworth, Lutterworth
Welford Road, South Kilworth, Le17 6ea
5 Bedroom Detached House
Welford Road, South Kilworth, LE17 6EA
College Street, Ullesthorpe, Lutterworth
5 Bedroom Country House
College Street, Ullesthorpe, Lutterworth
Frolesworth Road, Ullesthorpe, Lutterworth
4 Bedroom Detached House
Frolesworth Road, Ullesthorpe, Lutterworth


