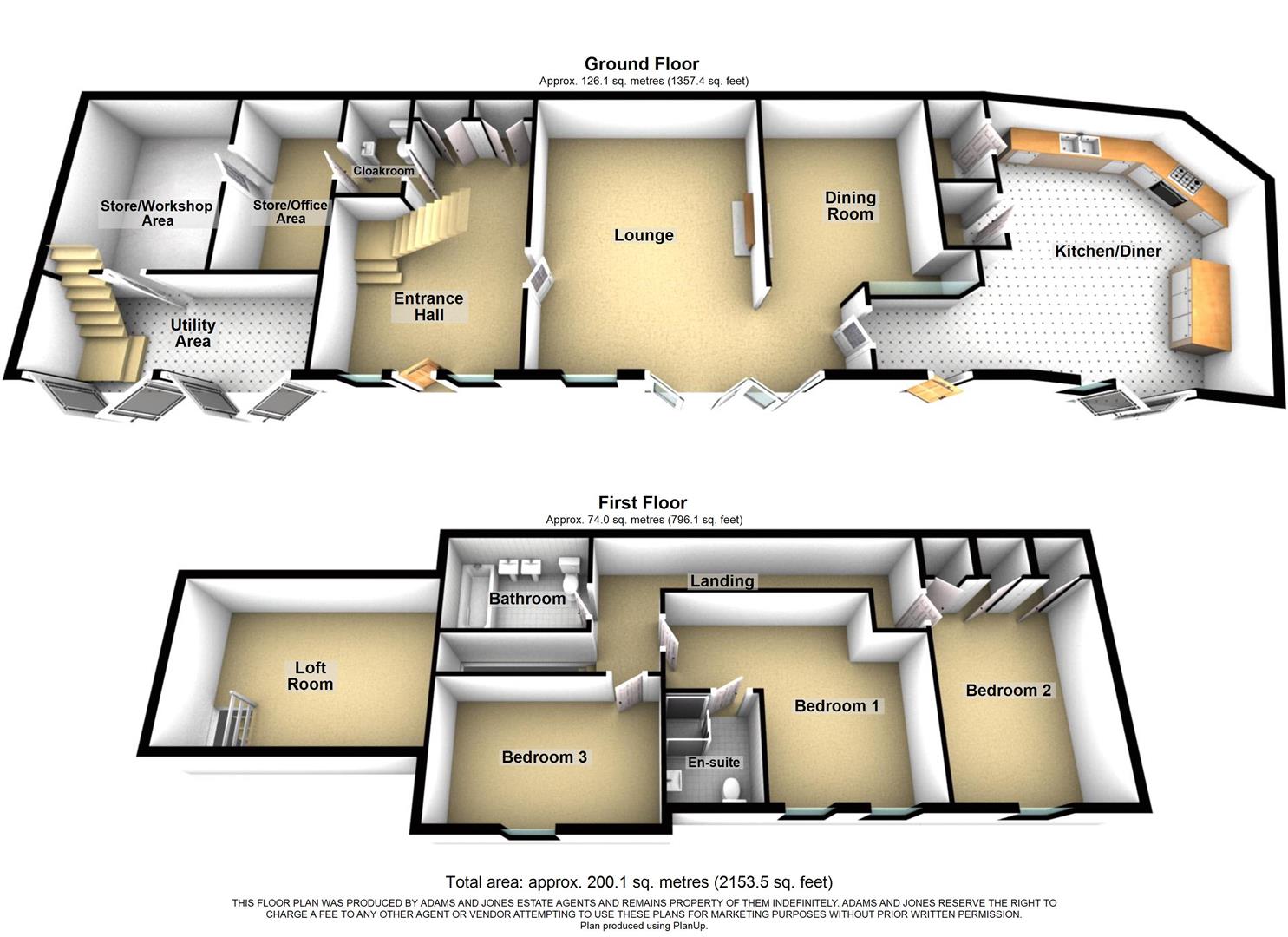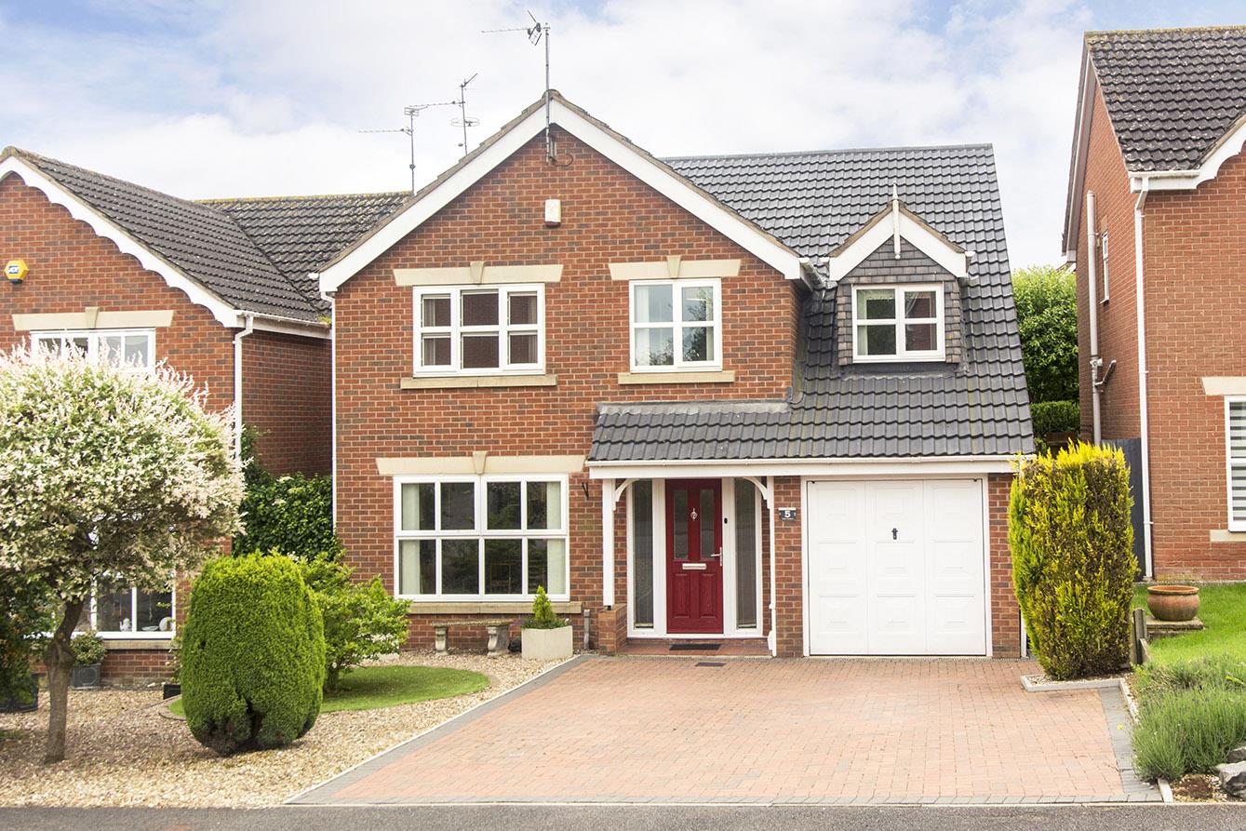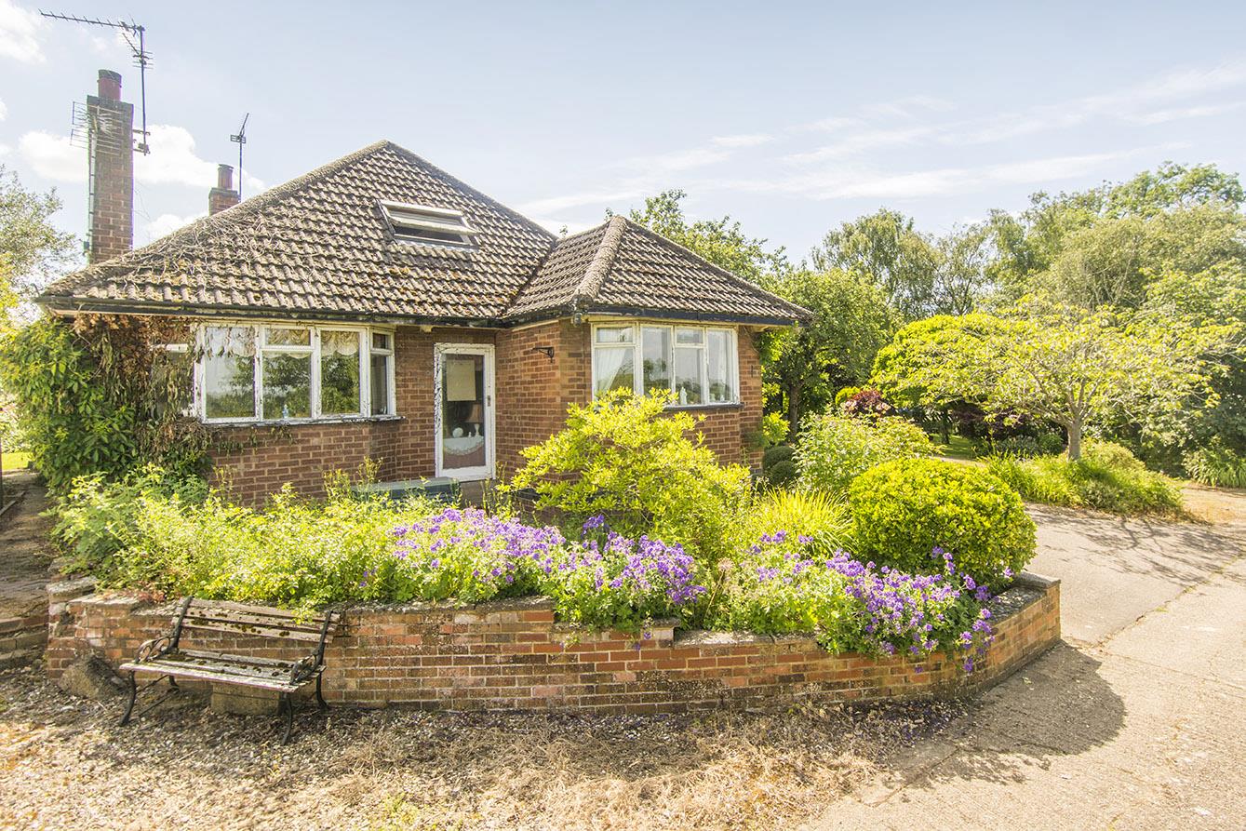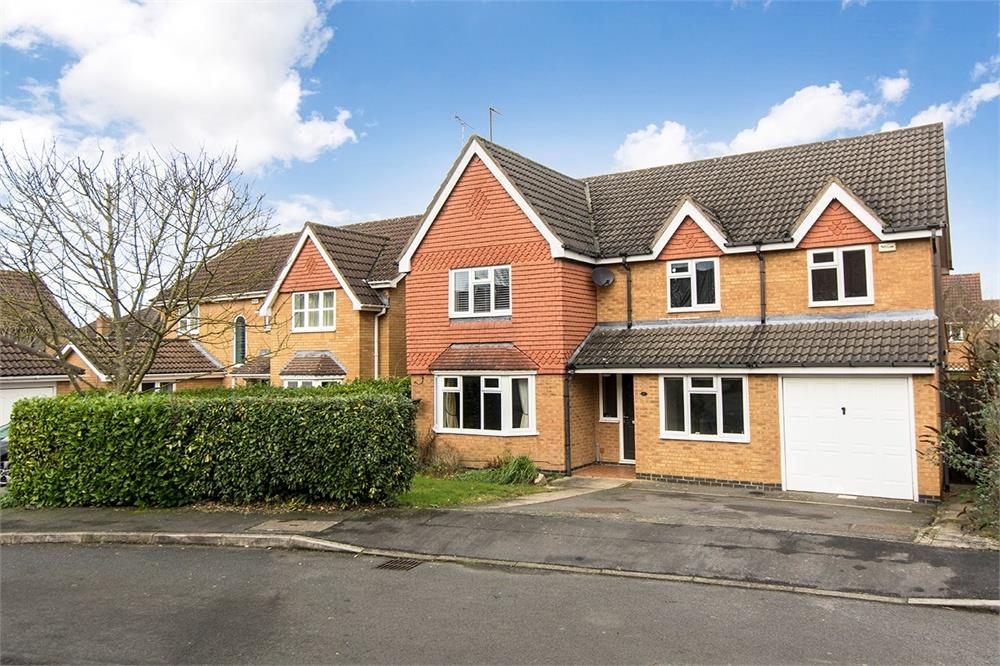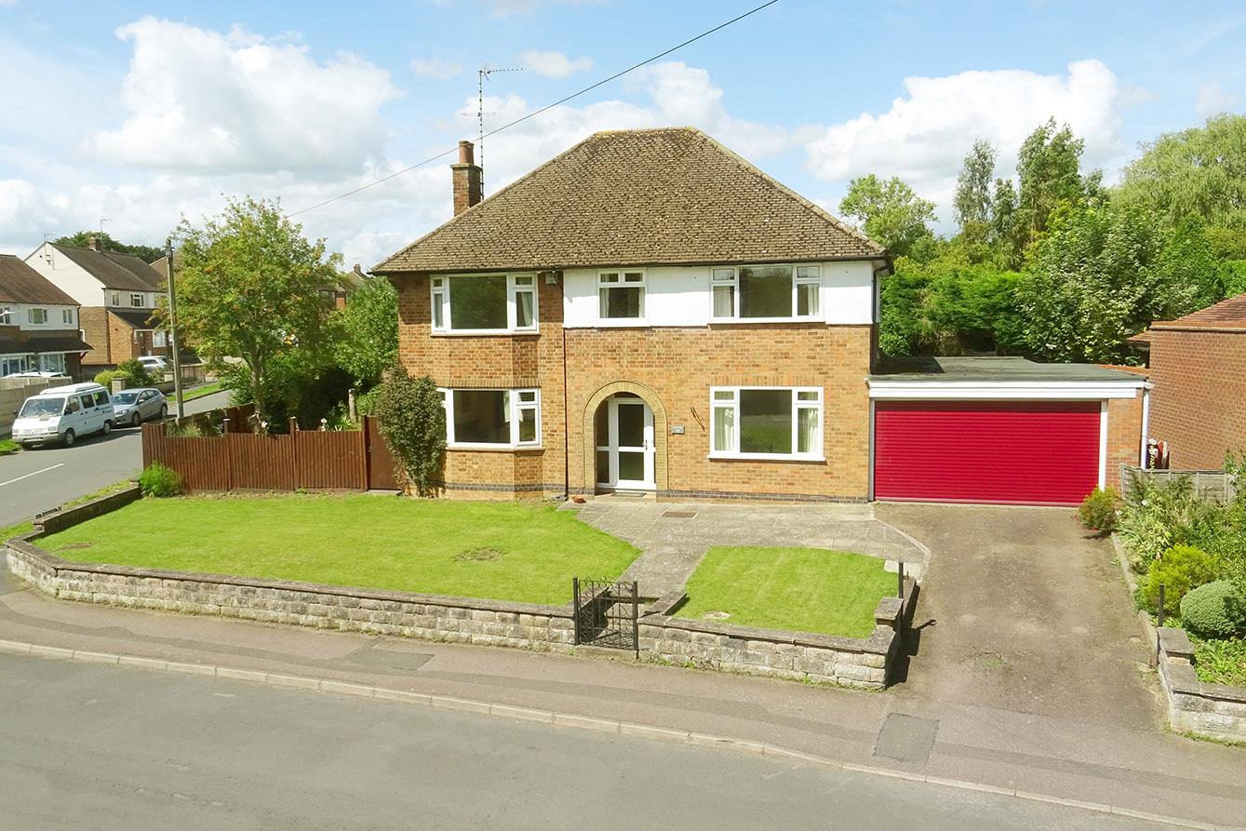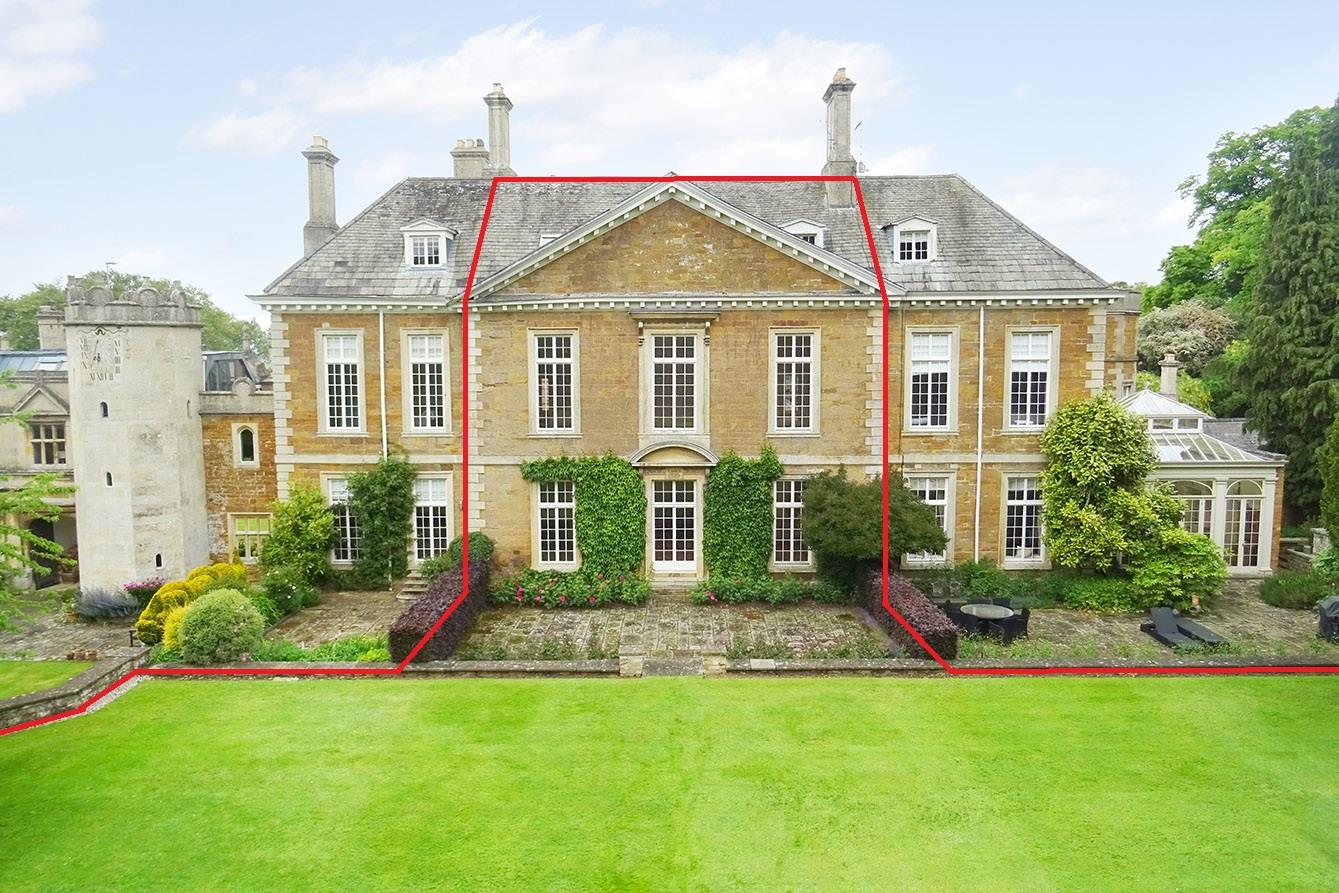Coombes Yard, Sibbertoft, Market Harborough, Leicestershire
Price £625,000
3 Bedroom
Detached House
Overview
3 Bedroom Detached House for sale in Coombes Yard, Sibbertoft, Market Harborough, Leicestershire
Key Features:
- Blend Of Modern & Character
- Accommodation Over 2,000 sq ft
- Exclusive Courtyard Development
- Multiple Reception Rooms
- Large Double Height Kitchen/Diner
- Three Spacious Double Bedrooms
- En-Suite
- Double Garage (Currently Storage & Utility Area) & Parking
- Attractive Courtyard Garden
- Close Proximity To Major Road & Rail Links
Welcome to this charming detached house located in the highly regarded village of Sibbertoft, Market Harborough. This property boasts two reception rooms, three bedrooms, and two bathrooms, offering ample space for comfortable living.
Situated in a small courtyard development, this home provides a sense of community while still offering privacy. The accommodation spans over 2,000 sq ft, providing plenty of room for all your needs. The attractive courtyard garden is perfect for enjoying a cup of tea on a sunny afternoon or hosting a barbecue with friends and family.
Conveniently located in close proximity to major road and rail networks, this property offers easy access to nearby amenities and transportation links, making daily commutes a breeze.
Don't miss out on the opportunity to make this lovely house your new home in the heart of the English countryside.
Entrance Hall - 5.59m x 3.76m (18'4 x 12'4) - Accessed via front door. Doors off to: Lounge and cloakroom. Stairs rising to: First floor. Oak wooden flooring. Built-in storage cupboards. LED spotlights. Telephone point.
(Entrance Hall Photo Two) -
Lounge - 5.44m x 4.42m (17'10 x 14'6) - Double glazed bi-folding doors and window out to the courtyard garden. Double sided log burner. Oak wooden flooring. LED spotlights. TV point. 2 x Radiators.
(Lounge Photo Two) -
Dining Room - 5.44m x 3.30m (17'10 x 10'10) - With views out through the bi-folding doors into the courtyard. Double sided log burner. Oak wooden flooring. Wall lighting. Radiator.
(Dining Room Photo Two) -
Kitchen/Diner - 5.51m x 5.46m (18'1 x 17'11) - Having a selection of fitted bespoke base and wall cabinets with a wooden worktop over and inset double 'Butlers' sink. There is a freestanding 'Mercury' range with gas top hob and an integrated dishwasher. There are two pantry cupboards one having space for a large freestanding fridge/freezer and the other shelved out for food storage. There are double glazed 'French' doors and a stable door out to the courtyard garden. The kitchen has an impressive double height ceiling with exposed beams with feature lighting, tiled flooring, TV point and 2 x radiators.
(Kitchen Area Photo) -
(Dining Area Photo) -
Cloakroom - 2.06m x 1.27m (6'9 x 4'2) - Comprising: Low level WC and wash hand basin with cupboard storage below. LED spotlights. Oak wooden flooring. Door to:
Office Area - This handy space was the double garage and could be easily converted back. There is power and light with a door leading through to:
(Office Area Photo Two) -
Store/Workshop Area - Linked by the office area this has been partitioned off to create another useful space. Door through to:
(Store/Workshop Area Photo Two) -
Utility Area - Having access to the large double garage doors to the front of the property. There is space and plumbing for a washing machine and a 'Butlers' sink. Stairs rising to: Loft area. The handy loft area is great for storage or could be repurposed as a home office (STPP).
Landing - Doors off to: Bedrooms and bathroom. Wooden flooring. LED lighting. Radiator.
Bedroom One - 4.55m x 4.27m (14'11 x 14'0) - Two double glazed windows to front aspect. LED spotlights. TV point. Radiator. Door into:
(Bedroom One Photo Two) -
En-Suite - 2.11m x 1.78m (6'11 x 5'10) - Comprising: Corner shower enclosure with wall tiling, low level WC and wash hand basin over fitted vanity unit. 'Velux' window to front aspect. Wooden flooring. LED spotlights. Radiator.
Bedroom Two - 4.27m x 3.38m (14'0 x 11'1) - Double glazed window to front aspect. A selection of built-in wardrobes. Wooden flooring. LED spotlights. 2 x radiators.
Bedroom Three - 4.37m x 2.84m (14'4 x 9'4) - Double glazed window to front aspect. Wooden flooring. LED spotlights and wall lighting. TV point. Radiator.
Bathroom - 2.90m x 2.06m (9'6 x 6'9) - Comprising: Panelled bath with mixer tap and shower attachment, low level WC and double sink unit. Wall tiling to wet areas, wooden flooring, LED spotlights and a heated towel rail.
Outside - The property benefits from ample off road parking directly to the front providing access to the former double garage. Two sets of wooden doors could be re-instated if the garage is required. A pedestrian gate allows access into the garden area. The delightful West facing courtyard garden is of a good size being extremely low maintenance being paved with large flag stones and is enclosed by brick pillar and wooden fencing. This superb sun trap is a great place to unwind amongst pot plants with plenty of space for an outdoor dining table, BBQ or even a greenhouse for those gardening enthusiasts!
(Outside Photo Two) -
(Outside Photo Three) -
(Outside Evening) -
Read more
Situated in a small courtyard development, this home provides a sense of community while still offering privacy. The accommodation spans over 2,000 sq ft, providing plenty of room for all your needs. The attractive courtyard garden is perfect for enjoying a cup of tea on a sunny afternoon or hosting a barbecue with friends and family.
Conveniently located in close proximity to major road and rail networks, this property offers easy access to nearby amenities and transportation links, making daily commutes a breeze.
Don't miss out on the opportunity to make this lovely house your new home in the heart of the English countryside.
Entrance Hall - 5.59m x 3.76m (18'4 x 12'4) - Accessed via front door. Doors off to: Lounge and cloakroom. Stairs rising to: First floor. Oak wooden flooring. Built-in storage cupboards. LED spotlights. Telephone point.
(Entrance Hall Photo Two) -
Lounge - 5.44m x 4.42m (17'10 x 14'6) - Double glazed bi-folding doors and window out to the courtyard garden. Double sided log burner. Oak wooden flooring. LED spotlights. TV point. 2 x Radiators.
(Lounge Photo Two) -
Dining Room - 5.44m x 3.30m (17'10 x 10'10) - With views out through the bi-folding doors into the courtyard. Double sided log burner. Oak wooden flooring. Wall lighting. Radiator.
(Dining Room Photo Two) -
Kitchen/Diner - 5.51m x 5.46m (18'1 x 17'11) - Having a selection of fitted bespoke base and wall cabinets with a wooden worktop over and inset double 'Butlers' sink. There is a freestanding 'Mercury' range with gas top hob and an integrated dishwasher. There are two pantry cupboards one having space for a large freestanding fridge/freezer and the other shelved out for food storage. There are double glazed 'French' doors and a stable door out to the courtyard garden. The kitchen has an impressive double height ceiling with exposed beams with feature lighting, tiled flooring, TV point and 2 x radiators.
(Kitchen Area Photo) -
(Dining Area Photo) -
Cloakroom - 2.06m x 1.27m (6'9 x 4'2) - Comprising: Low level WC and wash hand basin with cupboard storage below. LED spotlights. Oak wooden flooring. Door to:
Office Area - This handy space was the double garage and could be easily converted back. There is power and light with a door leading through to:
(Office Area Photo Two) -
Store/Workshop Area - Linked by the office area this has been partitioned off to create another useful space. Door through to:
(Store/Workshop Area Photo Two) -
Utility Area - Having access to the large double garage doors to the front of the property. There is space and plumbing for a washing machine and a 'Butlers' sink. Stairs rising to: Loft area. The handy loft area is great for storage or could be repurposed as a home office (STPP).
Landing - Doors off to: Bedrooms and bathroom. Wooden flooring. LED lighting. Radiator.
Bedroom One - 4.55m x 4.27m (14'11 x 14'0) - Two double glazed windows to front aspect. LED spotlights. TV point. Radiator. Door into:
(Bedroom One Photo Two) -
En-Suite - 2.11m x 1.78m (6'11 x 5'10) - Comprising: Corner shower enclosure with wall tiling, low level WC and wash hand basin over fitted vanity unit. 'Velux' window to front aspect. Wooden flooring. LED spotlights. Radiator.
Bedroom Two - 4.27m x 3.38m (14'0 x 11'1) - Double glazed window to front aspect. A selection of built-in wardrobes. Wooden flooring. LED spotlights. 2 x radiators.
Bedroom Three - 4.37m x 2.84m (14'4 x 9'4) - Double glazed window to front aspect. Wooden flooring. LED spotlights and wall lighting. TV point. Radiator.
Bathroom - 2.90m x 2.06m (9'6 x 6'9) - Comprising: Panelled bath with mixer tap and shower attachment, low level WC and double sink unit. Wall tiling to wet areas, wooden flooring, LED spotlights and a heated towel rail.
Outside - The property benefits from ample off road parking directly to the front providing access to the former double garage. Two sets of wooden doors could be re-instated if the garage is required. A pedestrian gate allows access into the garden area. The delightful West facing courtyard garden is of a good size being extremely low maintenance being paved with large flag stones and is enclosed by brick pillar and wooden fencing. This superb sun trap is a great place to unwind amongst pot plants with plenty of space for an outdoor dining table, BBQ or even a greenhouse for those gardening enthusiasts!
(Outside Photo Two) -
(Outside Photo Three) -
(Outside Evening) -
Important information
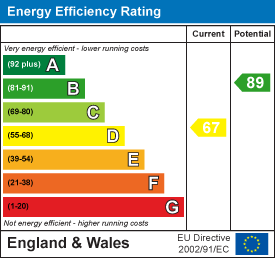
Great Bowden Rd, Market Harborough, Le16 7dg
5 Bedroom Detached House
Great Bowden Rd, Market Harborough, LE16 7DG
Harborough Road, Dingley, Market Harborough
4 Bedroom Country House
Harborough Road, Dingley, Market Harborough

