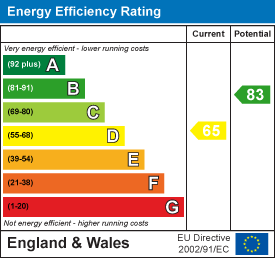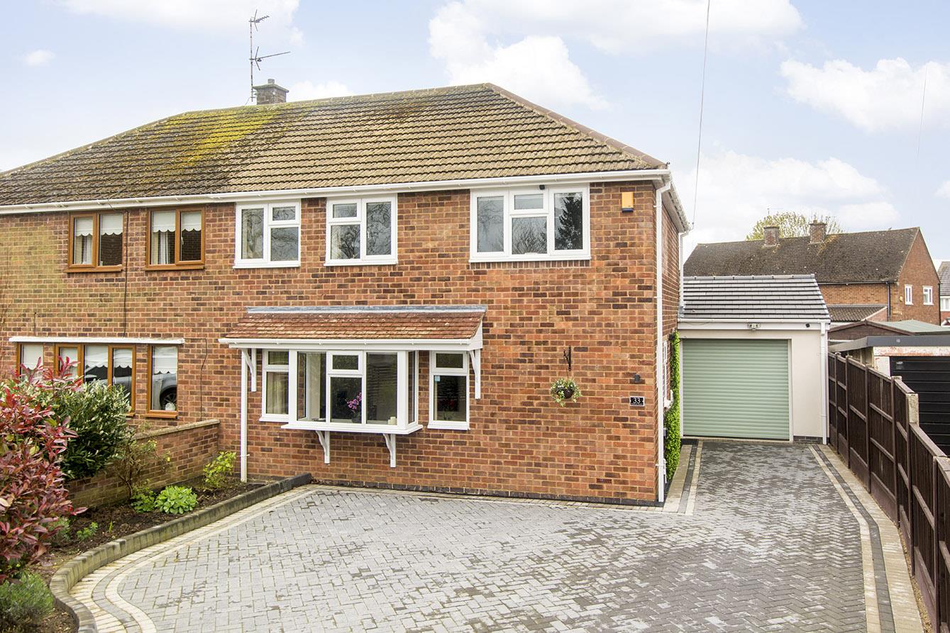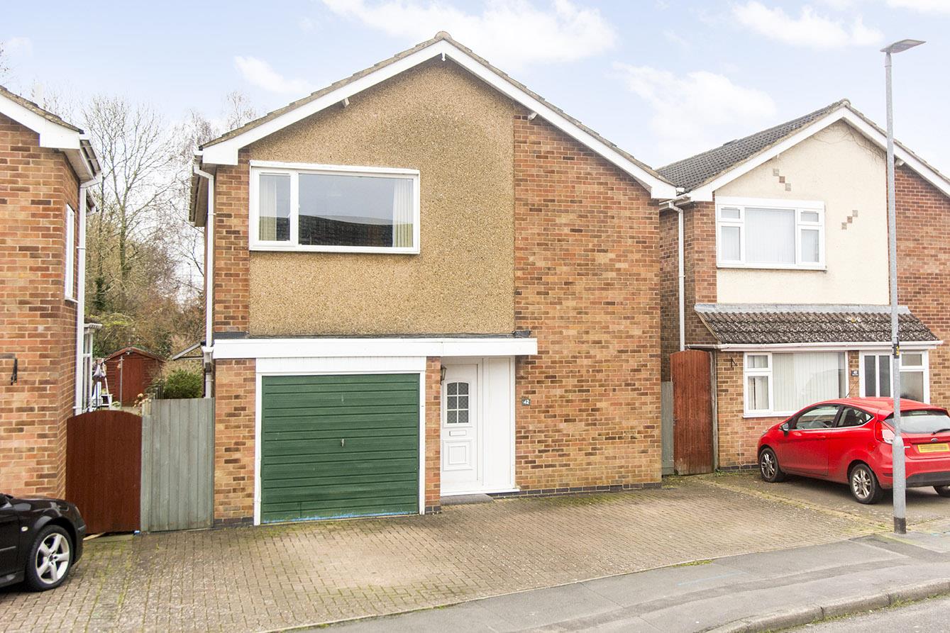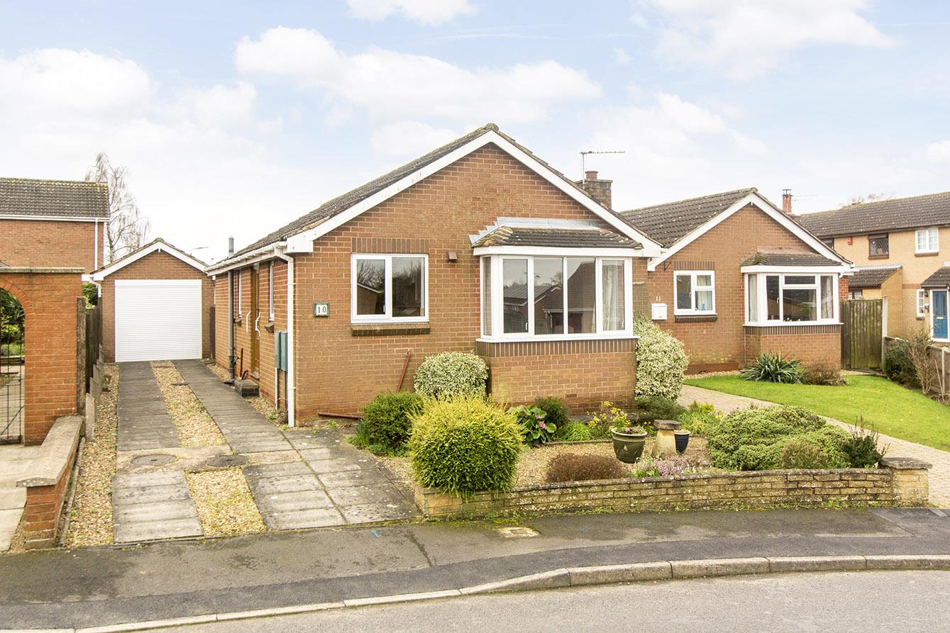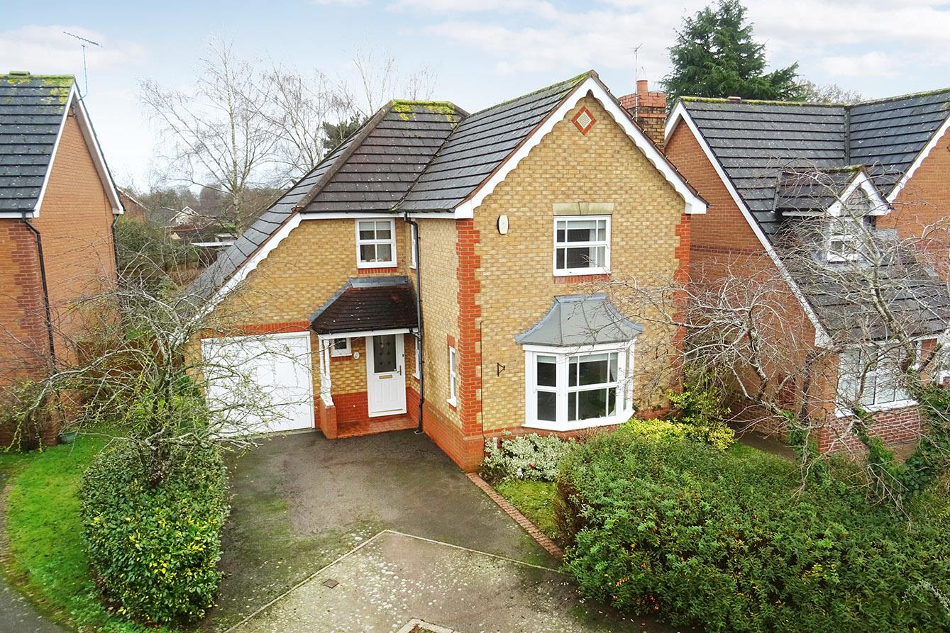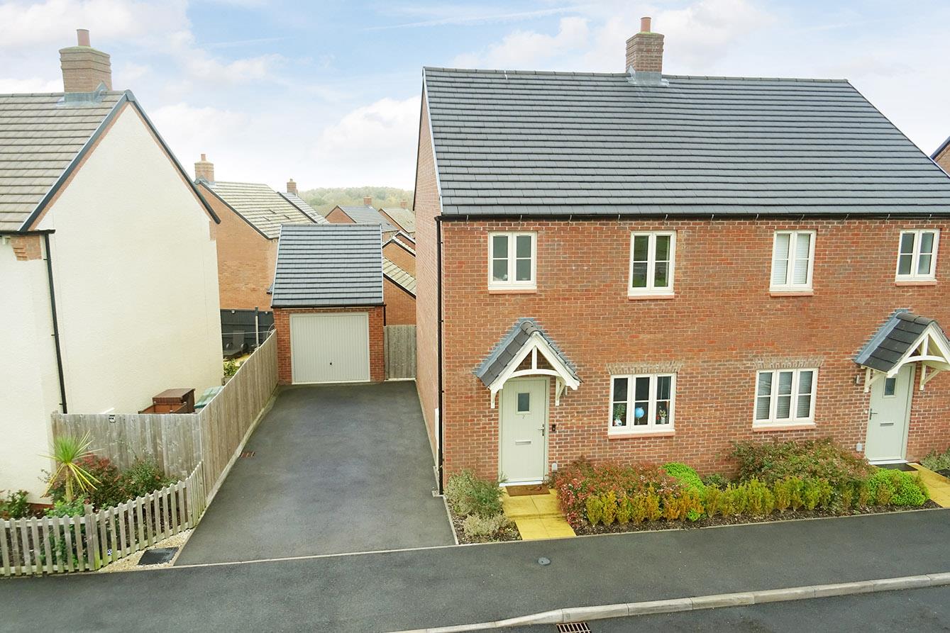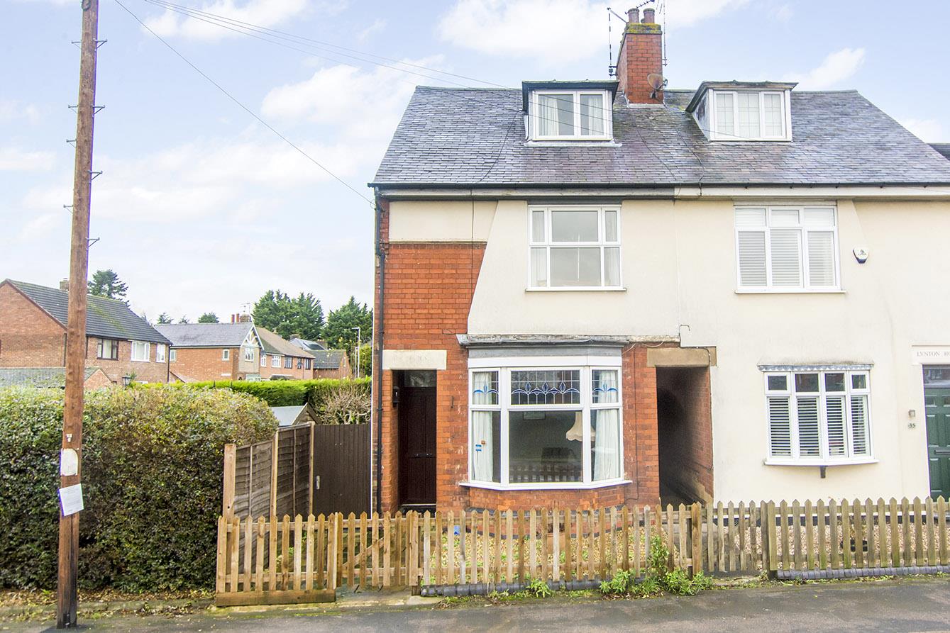SSTC
Goodacre Road, Ullesthorpe, Lutterworth
Offers in region of £299,950
3 Bedroom
Semi-Detached House
Overview
3 Bedroom Semi-Detached House for sale in Goodacre Road, Ullesthorpe, Lutterworth
Adams & Jones are delighted to offer for sale this extended and modern three bedroom semi-detached family home which is situated in the popular village of Ullesthorpe. This lovely home has been improved by the current owners and offers spacious family living space set over two floors. Entrance hall, cloakroom WC, lounge with log burning stove, modern fully fitted kitchen that opens into the extended family dining room. On the first floor there are three double bedrooms and a modern bathroom with separate shower. Outside the generous garden is south facing with far reaching rural views and there is an insulated timber garden shed that could be used as a work from home office. To the front you will find a gravelled drive that is accessed via a set of timber five bar gates. Early viewing is advised to appreciate the quality and living space this home offers.
Entrance Hall - 2.44m x 1.83m (8' x 6') - Upvc entrance door. Oak laminate flooring. Stairs rise to the first floor accommodation.
Cloakroom Wc - 1.22mx 1.22m (4'x 4') - Fitted with a llow flush WC. Oak laminate flooring. Obscure glazed window to the side aspect.
Lounge - 4.88m x 3.33m (16' x 10'11") - Three windows to the front aspect. Log burning stove set into inglenook fireplace with oak beam mantle. Radiator.
Kitchen - 3.66m x 3.66m (12' x 12' ) - This modern kitchen is fitted with a wide range of grey base & wall cabinets with oak block surfaces. Composite sink unit with mixer taps. Ceramic hob with extractor hood. Built in oven and combination microwave. Integral dishwasher and space for a washing machine. Under stairs storage cupboard. Oak laminate flooring. Open-plan through to the family dining room.
Kitchen Picture Two -
Dining / Family Room - 5.79m x 2.72m (19' x 8'11") - This lovely recently added family dining room has two sets of Velux sky windows. Two sets of French doors open onto the patio. Oak laminate flooring.Radiator.
Dining/ Family Room Picture Two -
Landing - 0.91m x 2.44m (3' x 8') - With a window to the rear aspect allowing lots of natural light in. Solid oak and glass balustrade. Oak internal doors give access to the bedrooms and the bathroom.
Bedroom One - 3.35m x 3.35m (11' x 11') - A double bedroom with a window to the side aspect and a radiator.
Bedroom Two - 3.61m x 3.05m (11'10" x 10') - A double bedroom with dual windows to the front aspect and a radiator.
Bedroom Three - 2.92m x 2.26m (9'07" x 7'05") - A double bedroom with a window to the side aspect and a radiator.
Bathroom - 2.74m x 1.52m (9' x 5') - Re-fitted with a modern suite. Low level WC. Wash hand basin set onto a vanity unit with drawers. Pannelled bath. Separate shower cubicle. Vertical heated towel rail. Modern wall panelling and luxury vinyl flooring. Obscure glazed window .
Garden - The garden is south facing and enjoys far reaching rural views. Mainly laid to lawn with a paved patio seating area. Outside tap. There is an insulated garden house that has power and light connected, could ideally be used as a work from home office.
Rural Views -
Rural Views Photo Two -
Outside & Parking - To the front you will find a gravel drive which provides ample off road parking with Five bar timber gates.
Read more
Entrance Hall - 2.44m x 1.83m (8' x 6') - Upvc entrance door. Oak laminate flooring. Stairs rise to the first floor accommodation.
Cloakroom Wc - 1.22mx 1.22m (4'x 4') - Fitted with a llow flush WC. Oak laminate flooring. Obscure glazed window to the side aspect.
Lounge - 4.88m x 3.33m (16' x 10'11") - Three windows to the front aspect. Log burning stove set into inglenook fireplace with oak beam mantle. Radiator.
Kitchen - 3.66m x 3.66m (12' x 12' ) - This modern kitchen is fitted with a wide range of grey base & wall cabinets with oak block surfaces. Composite sink unit with mixer taps. Ceramic hob with extractor hood. Built in oven and combination microwave. Integral dishwasher and space for a washing machine. Under stairs storage cupboard. Oak laminate flooring. Open-plan through to the family dining room.
Kitchen Picture Two -
Dining / Family Room - 5.79m x 2.72m (19' x 8'11") - This lovely recently added family dining room has two sets of Velux sky windows. Two sets of French doors open onto the patio. Oak laminate flooring.Radiator.
Dining/ Family Room Picture Two -
Landing - 0.91m x 2.44m (3' x 8') - With a window to the rear aspect allowing lots of natural light in. Solid oak and glass balustrade. Oak internal doors give access to the bedrooms and the bathroom.
Bedroom One - 3.35m x 3.35m (11' x 11') - A double bedroom with a window to the side aspect and a radiator.
Bedroom Two - 3.61m x 3.05m (11'10" x 10') - A double bedroom with dual windows to the front aspect and a radiator.
Bedroom Three - 2.92m x 2.26m (9'07" x 7'05") - A double bedroom with a window to the side aspect and a radiator.
Bathroom - 2.74m x 1.52m (9' x 5') - Re-fitted with a modern suite. Low level WC. Wash hand basin set onto a vanity unit with drawers. Pannelled bath. Separate shower cubicle. Vertical heated towel rail. Modern wall panelling and luxury vinyl flooring. Obscure glazed window .
Garden - The garden is south facing and enjoys far reaching rural views. Mainly laid to lawn with a paved patio seating area. Outside tap. There is an insulated garden house that has power and light connected, could ideally be used as a work from home office.
Rural Views -
Rural Views Photo Two -
Outside & Parking - To the front you will find a gravel drive which provides ample off road parking with Five bar timber gates.
Important information
