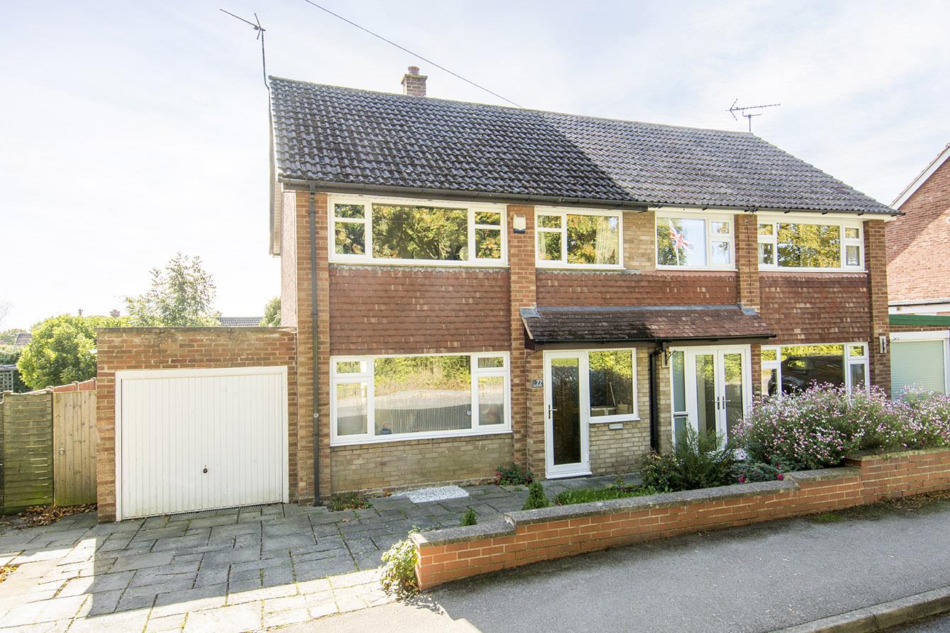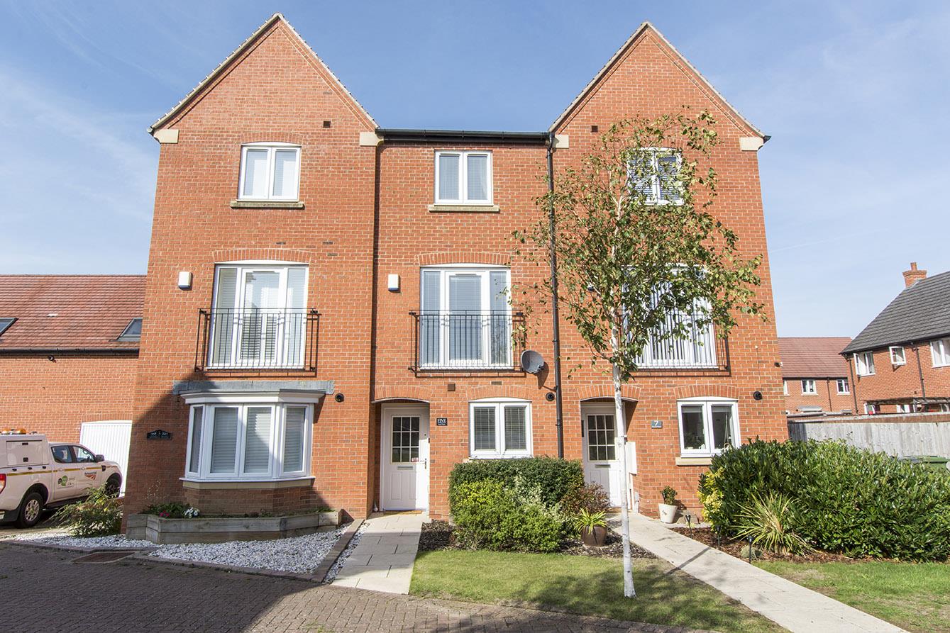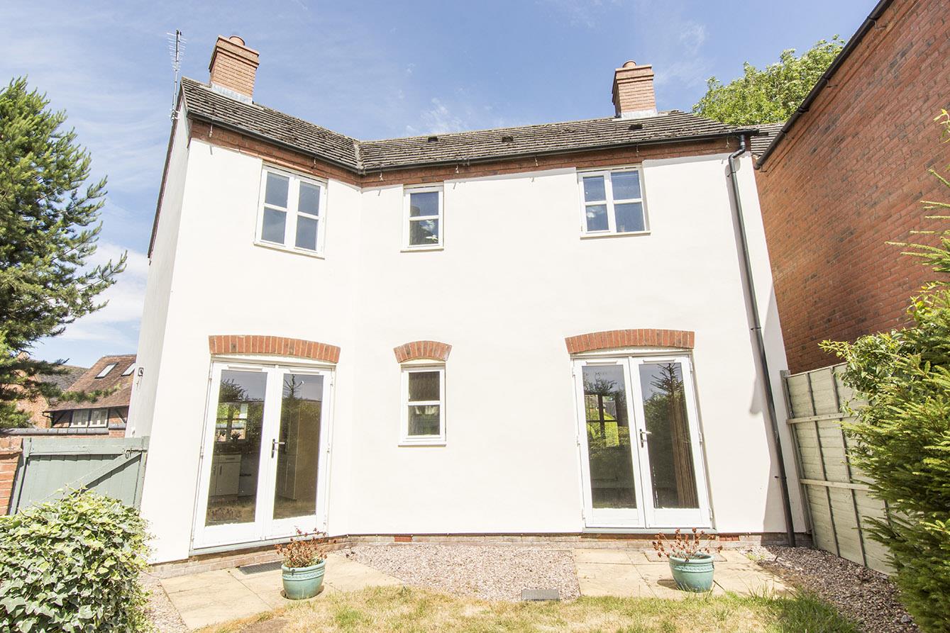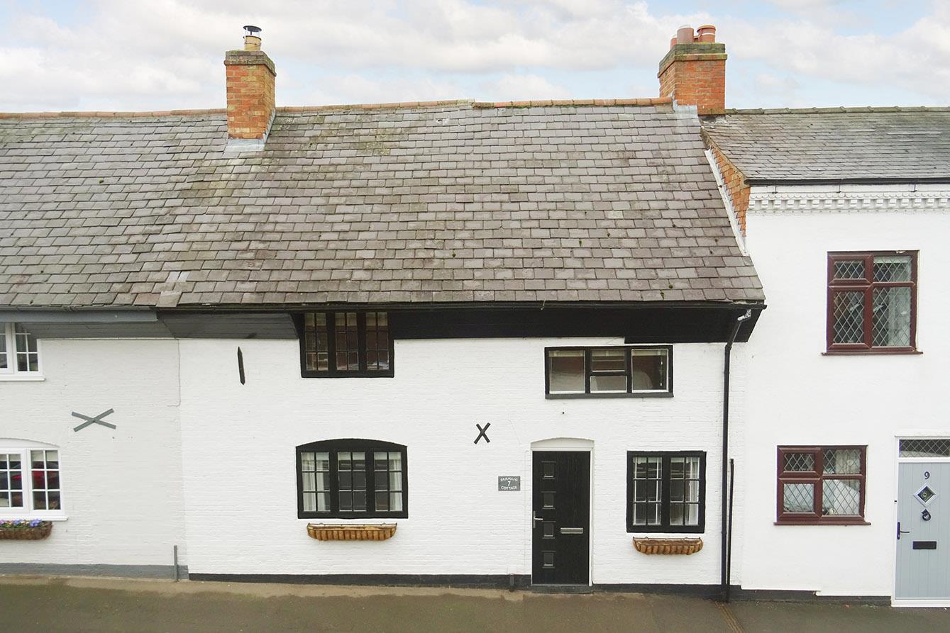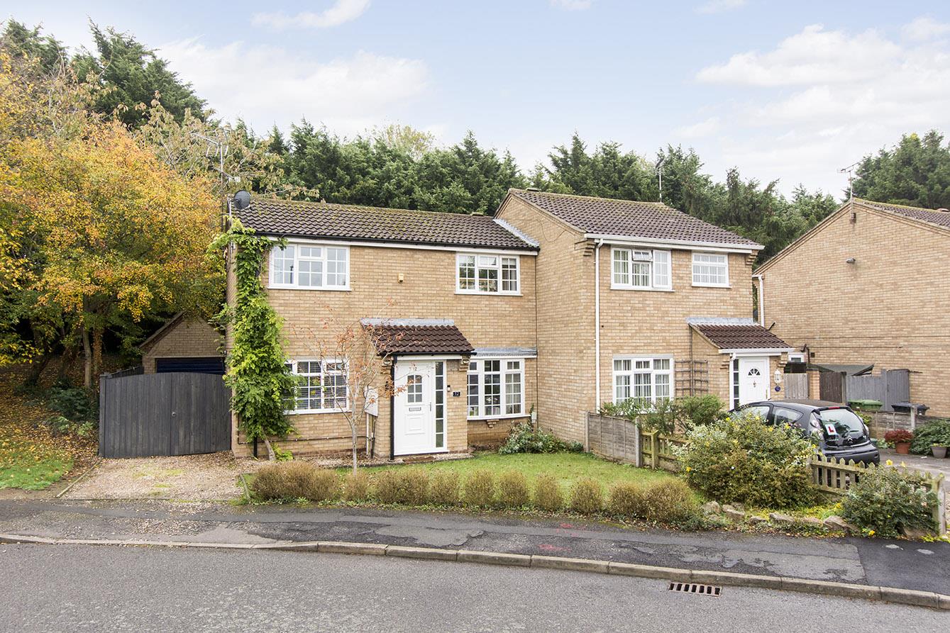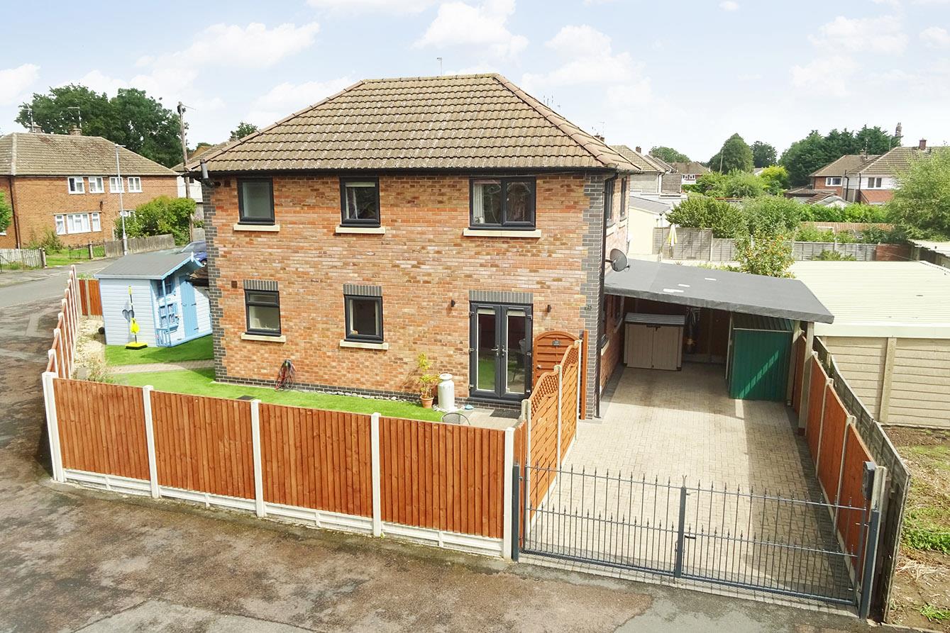
This property has been removed by the agent. It may now have been sold or temporarily taken off the market.
For Sale Via Adam's & Jones Estate Agents powered by Rocket Auctions.
Auction end date and time: Wednesday 29th May at 2pm.
A fabulous opportunity has arisen to acquire this four bedroom detached home set on a generous plot which is situated in a quiet cul de sac location. This lovely home offers spacious and flexible family living accommodation set over two floors. There is a spacious entrance hall with a cloakroom, sitting room with a bay window , a separate dining room, fitted kitchen and a useful utility room. Upstairs there are three double bedrooms, one single with the master having an en-suite and there is a family bathroom with a shower over the bath. Outside there is a generous garden and to the front there is a drive providing off road parking and a single garage. Offered with no upward chain.
Auction end date and time: Wednesday 29th May at 2pm.
A fabulous opportunity has arisen to acquire this four bedroom detached home set on a generous plot which is situated in a quiet cul de sac location. This lovely home offers spacious and flexible family living accommodation set over two floors. There is a spacious entrance hall with a cloakroom, sitting room with a bay window , a separate dining room, fitted kitchen and a useful utility room. Upstairs there are three double bedrooms, one single with the master having an en-suite and there is a family bathroom with a shower over the bath. Outside there is a generous garden and to the front there is a drive providing off road parking and a single garage. Offered with no upward chain.
We have found these similar properties.




