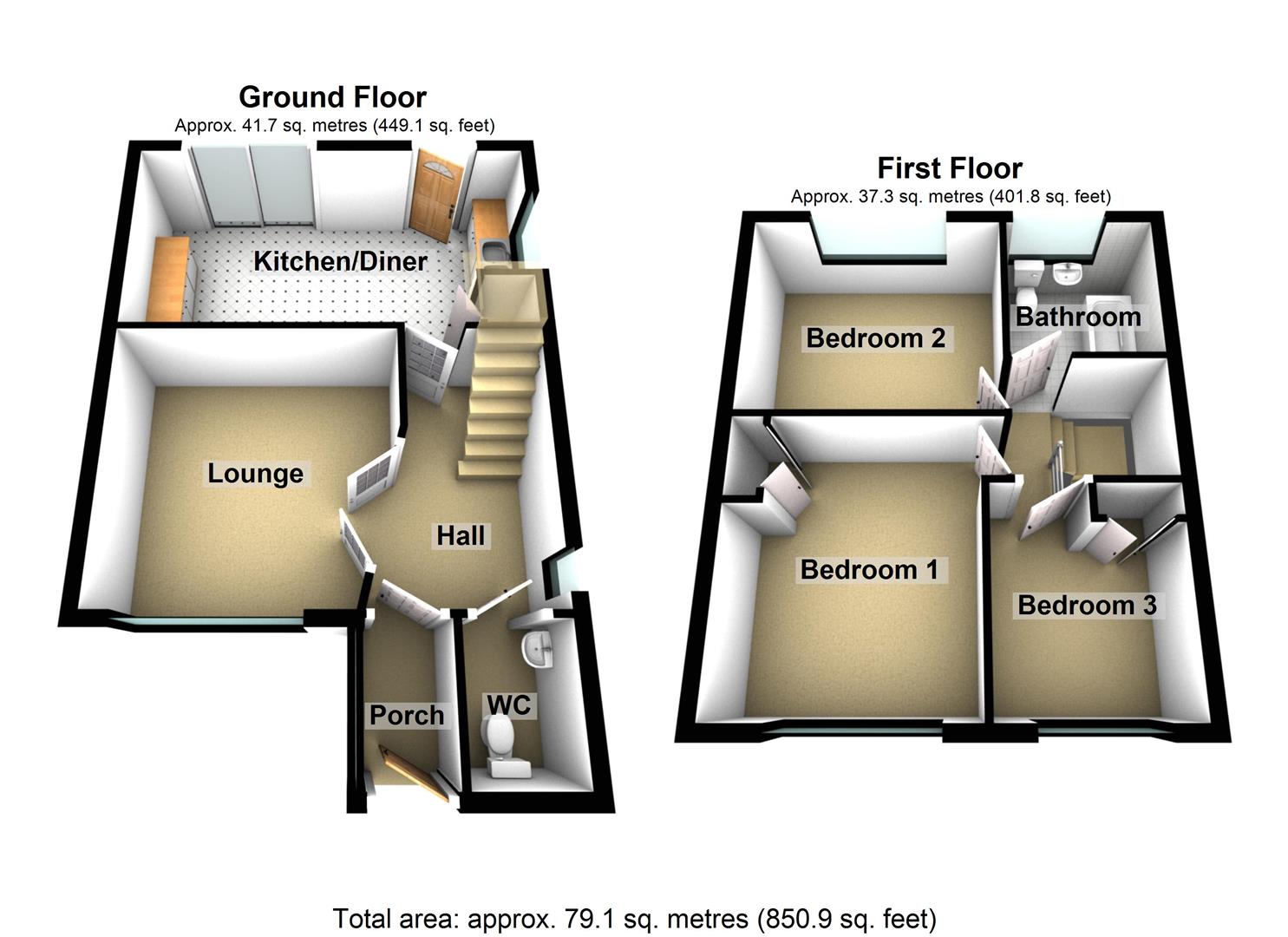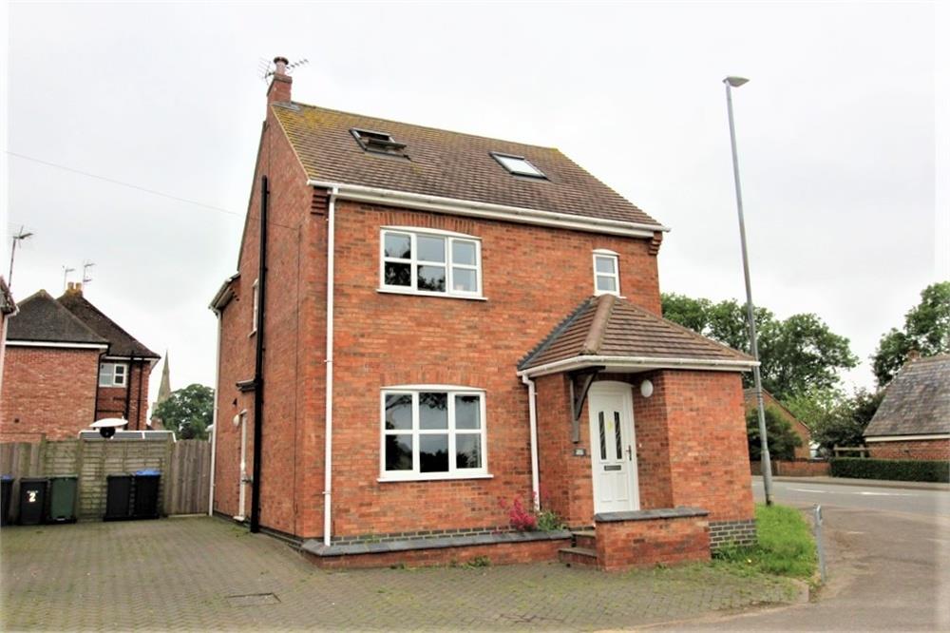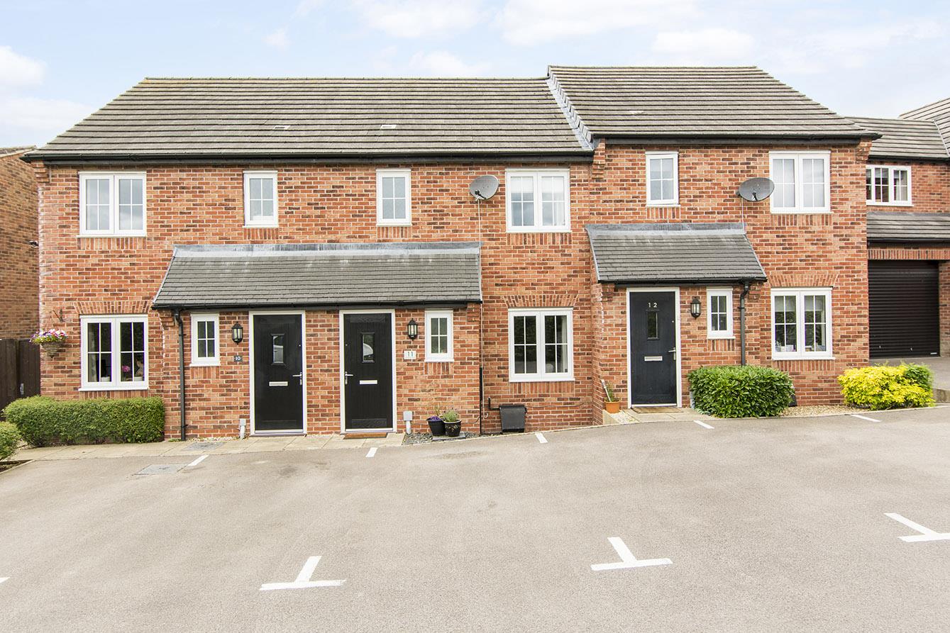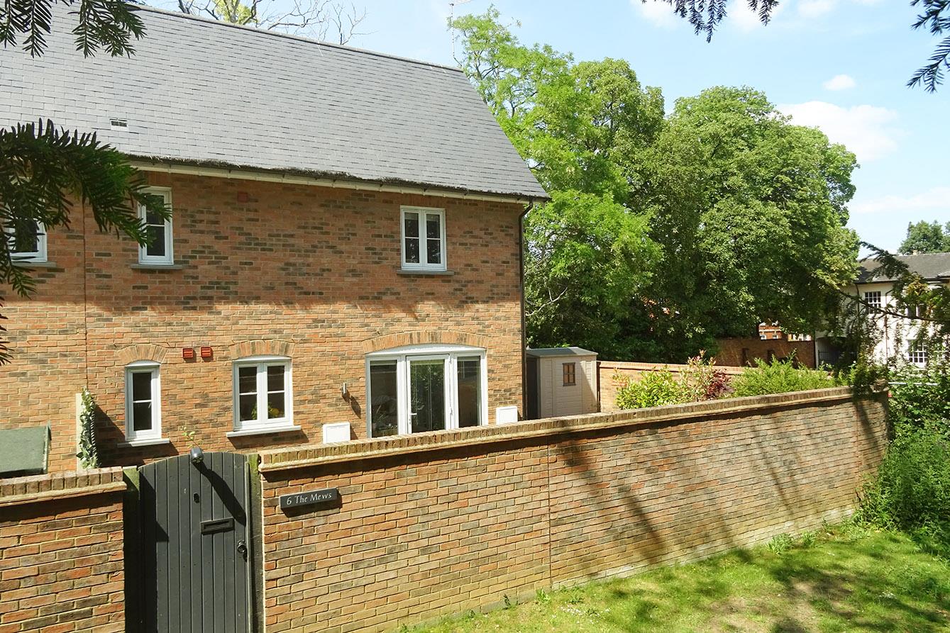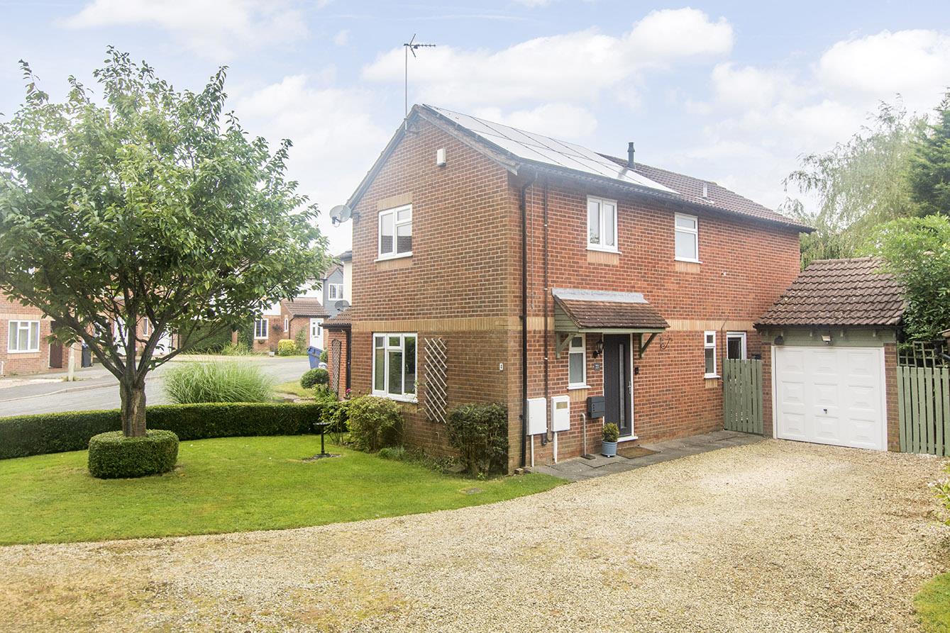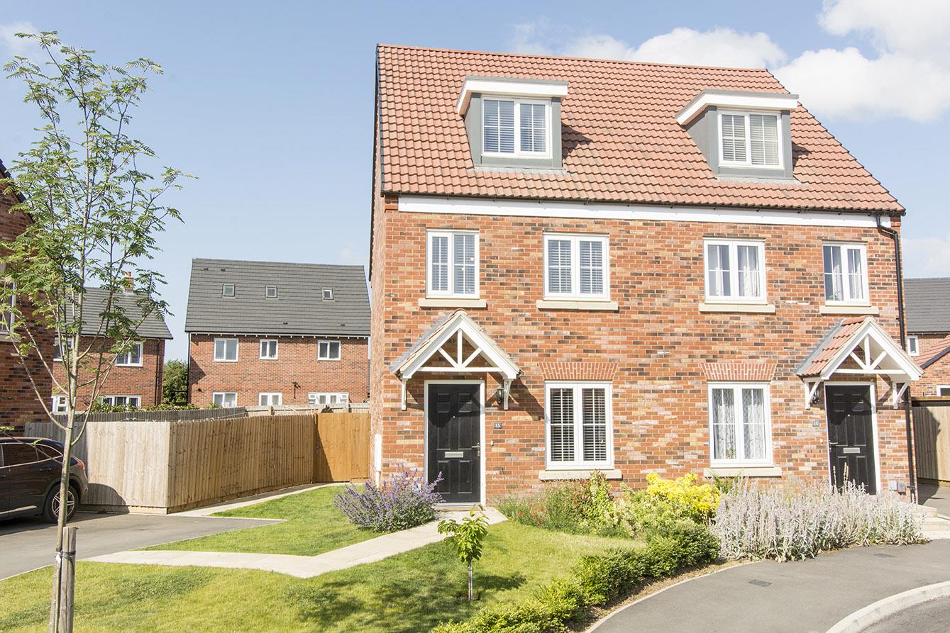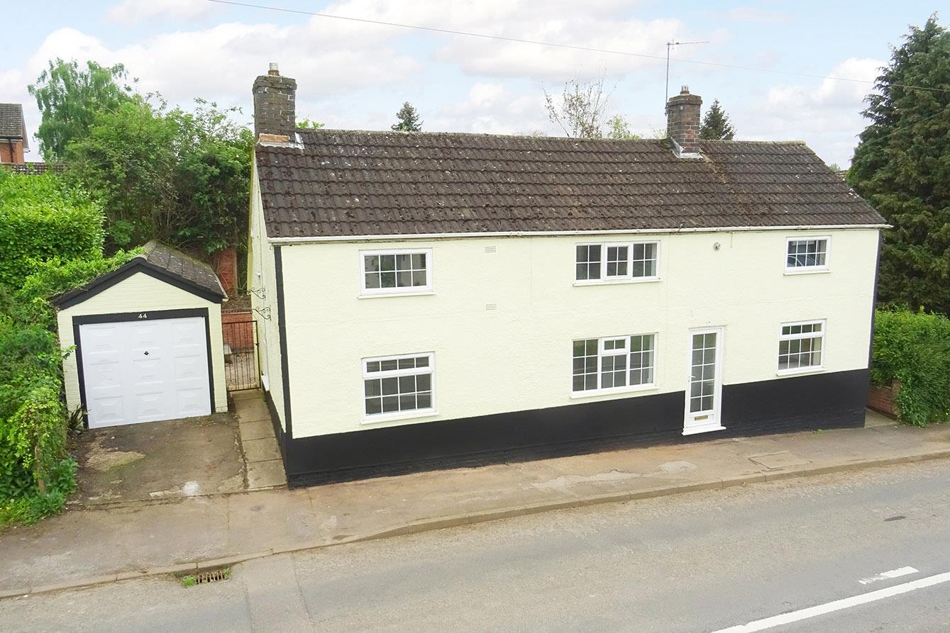St. Nicholas Close, Market Harborough
£1,350pcm
3 Bedroom
Semi-Detached House
Overview
3 Bedroom Semi-Detached House for rent in St. Nicholas Close, Market Harborough
Offered to the market for rent is this light and airy, very nicely presented three bedroom semi-detached property. The property is located in the sought after Little Bowden area of Market Harborough, with good proximity to local amenities and the train station. Accommodation briefly comprises entrance porch, hallway, ground floor WC, lounge, kitchen/diner, three bedrooms and bathroom. There are gardens to the front side and rear of the property with a driveway for two cars and a garage just beyond the rear garden. Available mid July.
Entrance Porch - UPVC double-glazed front entrance door and windows to side. Door through to hallway.
Hallway - Opaque UPVC double-glazed window to side. Understairs cupboard. Radiator. Glazed French doors leading through to the lounge.
Lounge - 3.76m x 3.68m (12'4" x 12'1") - UPVC double-glazed window to front. Radiator.
Kitchen/Diner - 5.59m x 2.87m (18'4" x 9'5") - UPVC double-glazed window to side. UPVC double-glazed sliding patio doors to rear. Opaque UPVC double-glazed rear entrance door. Fitted range of gloss-faced wall and floor mounted units. Built in oven and microwave. Ceramic hob. Integrated dishwasher. Space for fridge freezer. Cupboard housing space and plumbing for washing machine and dryer. Radiator.
Ground Floor Wc - WC. Wash hand basin. Radiator.
First Floor Landing - UPVC double-glazed window to side. Loft access hatch.
Bedroom One - 3.66m x 3.23m (12'0" x 10'7") - UPVC double-glazed window to front. Built in wardrobe. Radiator.
Bedroom Two - 3.40m x 2.95m (11'2" x 9'8") - UPVC double-glazed window to rear. Radiator.
Bedroom Three - 2.77m x 2.31m (9'1" x 7'7") - UPVC double-glazed window to front. Built in cupboard. Radiator.
Bathroom - 2.13m x 2.06m (7'0" x 6'9") - Opaque UPVC double-glazed window to rear. White three piece suite comprising WC, wash hand basin and panelled bath with built in shower and glazed shower screen. Tiled walls, Tiled floor. Extractor fan. Radiator.
Front Garden - Lawned area with plant beds.
Rear Garden - Paved patio area to rear continuing around to the side of the property where there is a further lawned area. Gated side access leads through to the driveway at the rear.
Driveway To Rear - Parking for two cars.
Garage - 6.73m x 2.62m (22'1" x 8'7") - Up and over vehicle access door. Two side entrance doors that back into the properties rear garden.
Additional Information - Council tax band C
Holding deposit based on �1350 rent per calendar month amounting to �311
Damage deposit based on �1350 rent per calendar month amounting to �1,557
Initial tenancy term 6 months and will revert to a monthly periodic after the initial term
EPC Awaiting Updated Assessment
Read more
Entrance Porch - UPVC double-glazed front entrance door and windows to side. Door through to hallway.
Hallway - Opaque UPVC double-glazed window to side. Understairs cupboard. Radiator. Glazed French doors leading through to the lounge.
Lounge - 3.76m x 3.68m (12'4" x 12'1") - UPVC double-glazed window to front. Radiator.
Kitchen/Diner - 5.59m x 2.87m (18'4" x 9'5") - UPVC double-glazed window to side. UPVC double-glazed sliding patio doors to rear. Opaque UPVC double-glazed rear entrance door. Fitted range of gloss-faced wall and floor mounted units. Built in oven and microwave. Ceramic hob. Integrated dishwasher. Space for fridge freezer. Cupboard housing space and plumbing for washing machine and dryer. Radiator.
Ground Floor Wc - WC. Wash hand basin. Radiator.
First Floor Landing - UPVC double-glazed window to side. Loft access hatch.
Bedroom One - 3.66m x 3.23m (12'0" x 10'7") - UPVC double-glazed window to front. Built in wardrobe. Radiator.
Bedroom Two - 3.40m x 2.95m (11'2" x 9'8") - UPVC double-glazed window to rear. Radiator.
Bedroom Three - 2.77m x 2.31m (9'1" x 7'7") - UPVC double-glazed window to front. Built in cupboard. Radiator.
Bathroom - 2.13m x 2.06m (7'0" x 6'9") - Opaque UPVC double-glazed window to rear. White three piece suite comprising WC, wash hand basin and panelled bath with built in shower and glazed shower screen. Tiled walls, Tiled floor. Extractor fan. Radiator.
Front Garden - Lawned area with plant beds.
Rear Garden - Paved patio area to rear continuing around to the side of the property where there is a further lawned area. Gated side access leads through to the driveway at the rear.
Driveway To Rear - Parking for two cars.
Garage - 6.73m x 2.62m (22'1" x 8'7") - Up and over vehicle access door. Two side entrance doors that back into the properties rear garden.
Additional Information - Council tax band C
Holding deposit based on �1350 rent per calendar month amounting to �311
Damage deposit based on �1350 rent per calendar month amounting to �1,557
Initial tenancy term 6 months and will revert to a monthly periodic after the initial term
EPC Awaiting Updated Assessment
Sorry! An EPC is not available for this property.
Toms House Toms Close Theddingworth Lutterworth Leics
4 Bedroom House
Toms House Toms Close Theddingworth Lutterworth Leics
Off 38 Fairfield Road, Market Harborough
2 Bedroom End of Terrace House
off 38 Fairfield Road, Market Harborough

