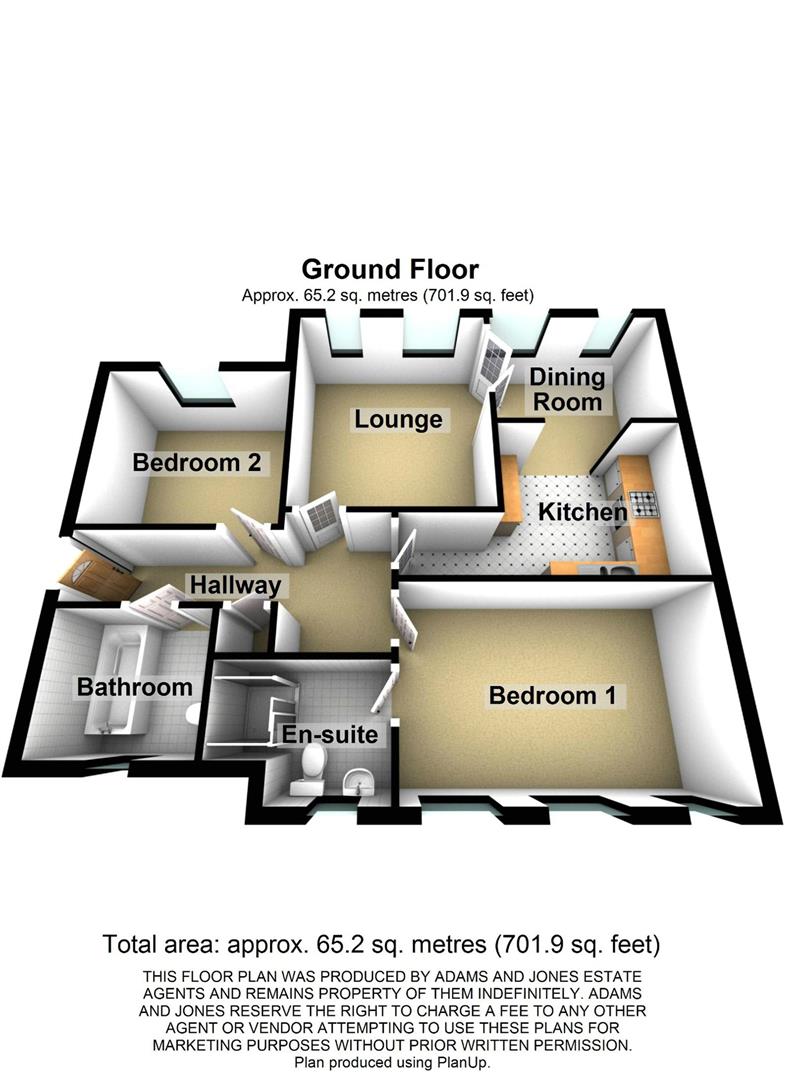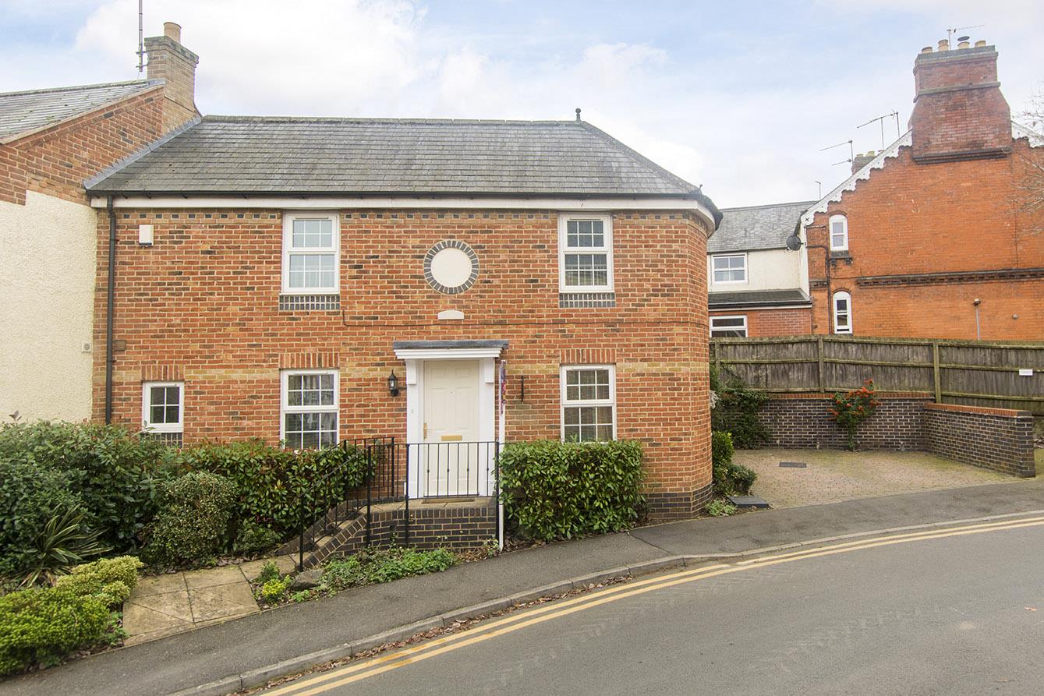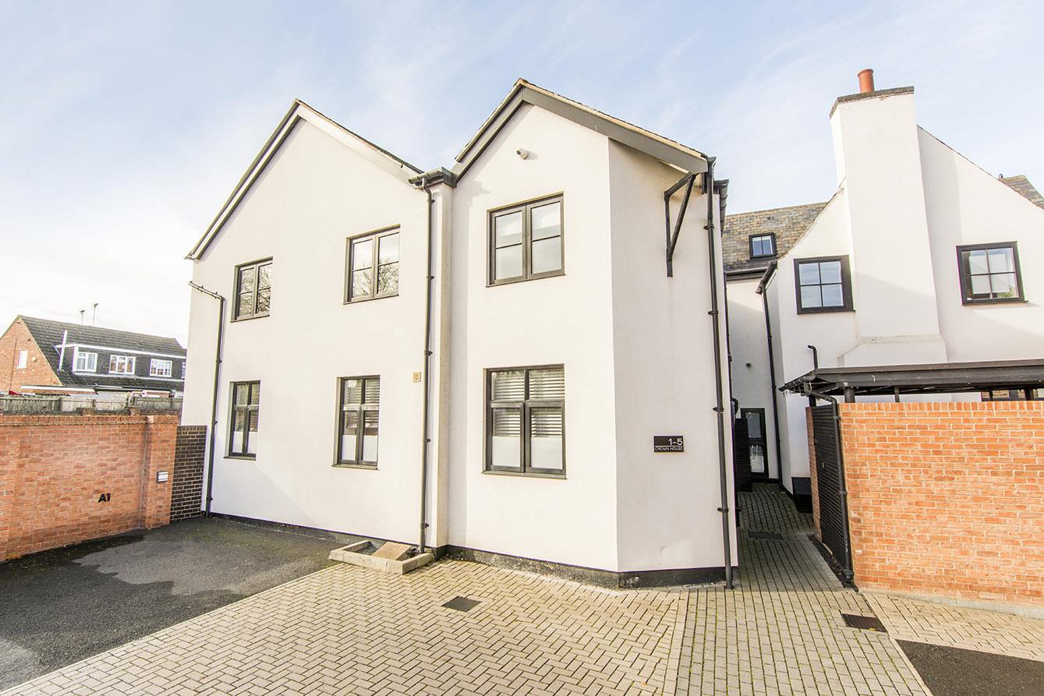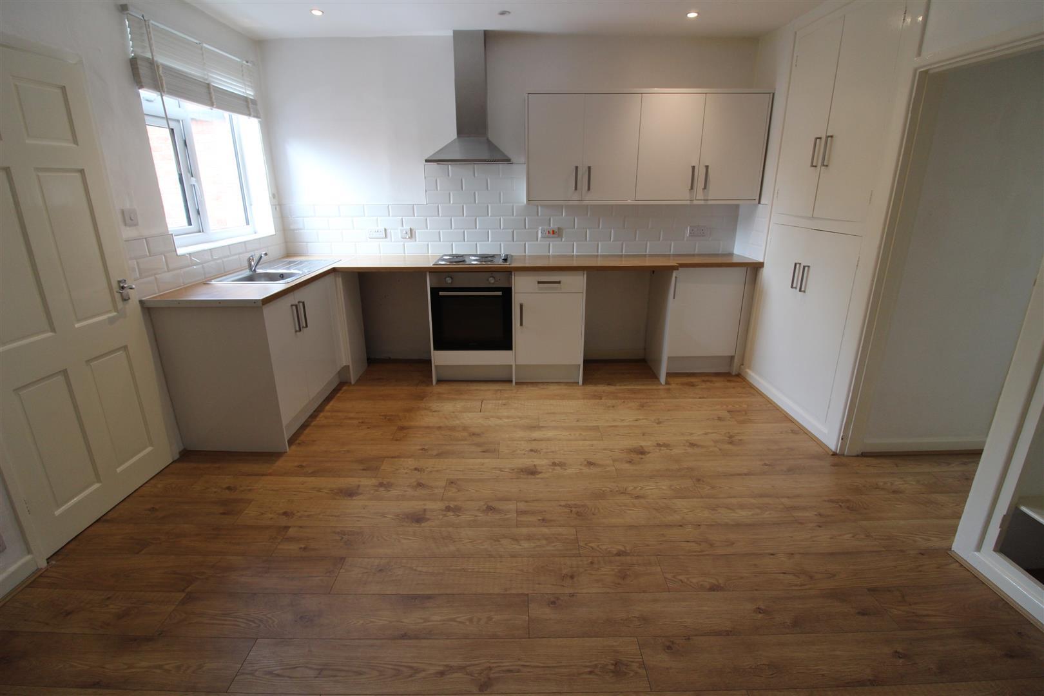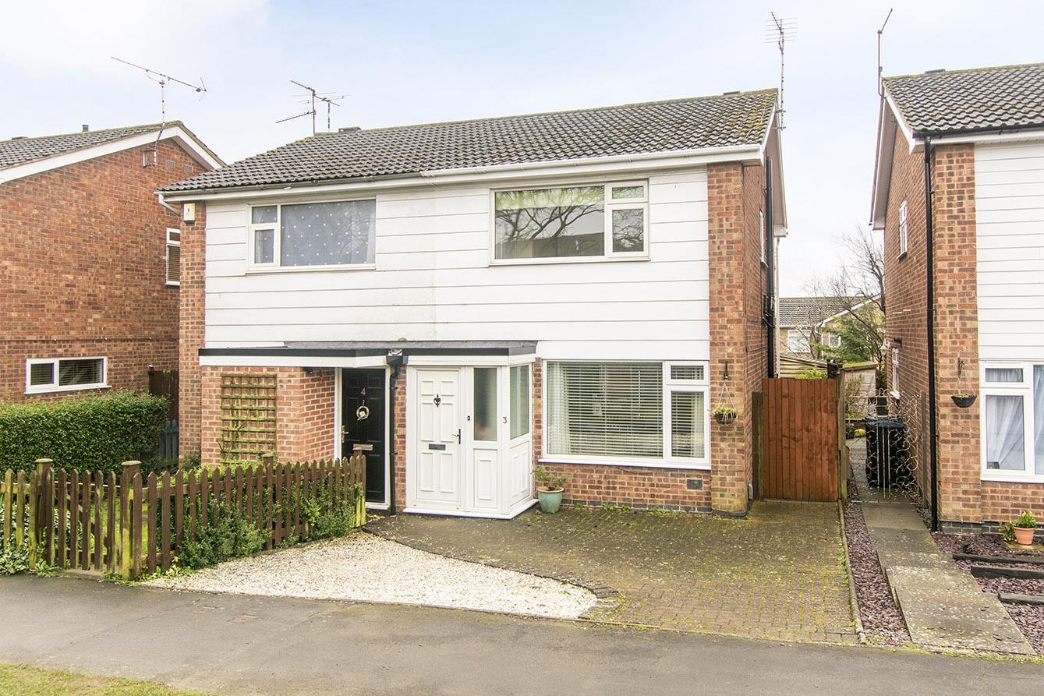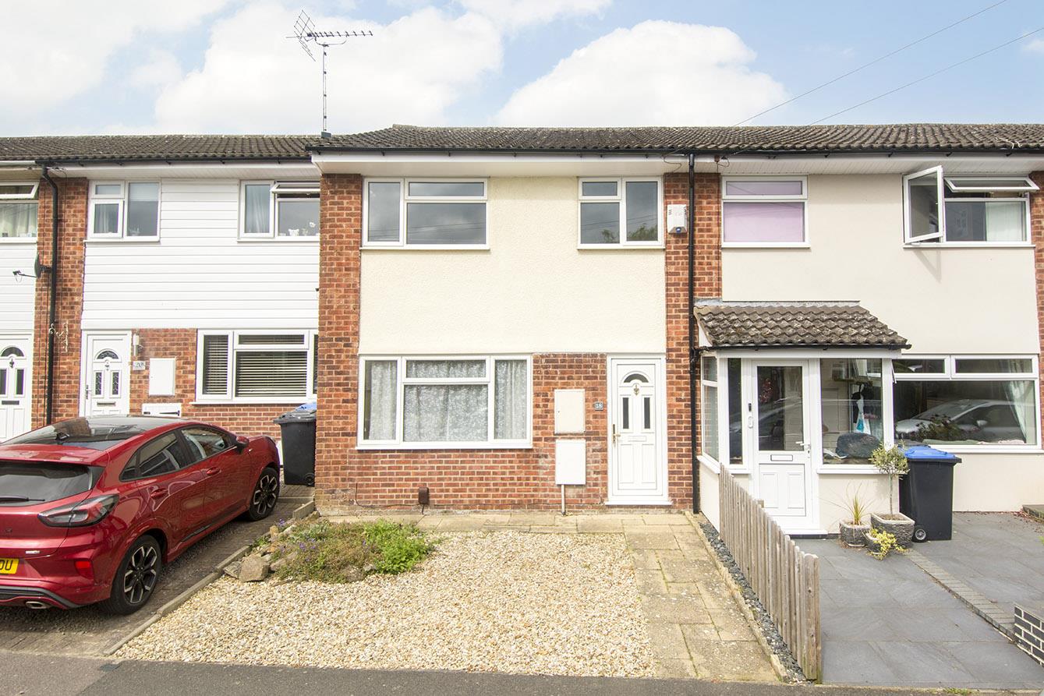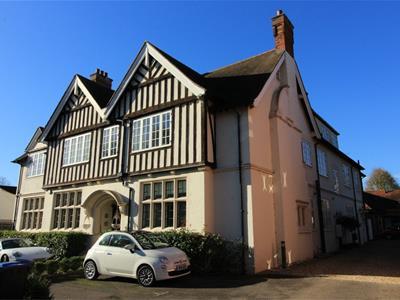Edna Bowley Court, Market Harborough
£950pcm
2 Bedroom
Flat
Overview
2 Bedroom Flat for rent in Edna Bowley Court, Market Harborough
Key Features:
- An Extremely Pleasant Top Floor Flat
- Central Market Harborough Location
- Hall, Lounge, Dining Room, Kitchen
- 2 Beds, En-Suite, Bathroom, Parking
An extremely pleasant top floor apartment, located with this well regarded modern building just a short walk from Market Harborough's wonderful town centre & its vast range of leisure & convenience amenities. The property comprises entrance hall, lounge, dining room, kitchen, two double bedrooms, master en-suite & bathroom. Outside, there are communal garden areas & a private parking space. Available early December
Communal Entrance Hallway And Landings - The building is accessed via a well maintained entrance hall, with stairs and landings leading to the top floor.
Entrance Hallway - Timber front entrance door, entry telecom system, cloaks cupboard, phone point and radiator.
Lounge - 3.66 x 3.15 - 12' x 10' 4" (3.66m x 3.15m) Two UPVC double glazed windows, TV point, radiator, glazed French doors through to dining room.
Dining Room - 2.84 x 2.06 - 9' 4" x 6' 9" (2.84m x 2.06m) Two UPVC double glazed windows, radiator, opening through to kitchen.
Kitchen - 2.77 x 2.62 - 14' 6" max into door recess, narrowing to 9' 1" x 8' 7" (4.42m/2.77m x 2.62m) Fitted with a range of wall and floor mounted kitchen units, roll-edge worktops, stainless steel one and a half bowl sink with mixer tap and drainer, electric oven, gas hob with extractor hood over, integrated washing machine, space for fridge and freezer, radiator.
(Kitchen Photo Two) -
Bedroom One - 4.44 x 2.87 - 14' 7" x 9' 5" (4.44m x 2.87m) Three UPVC double glazed windows, TV point, phone point, radiator.
(Bedroom One, Photo Two) -
En-Suite - 2.39 x 1.78 - 7' 10" x 5' 10" (2.39m x 1.78m)Opaque UPVC double glazed window, three piece white suite comprising WC, wash hand basin and double width shower cubicle, tiled splash-backs, extractor fan, radiator.
Bedroom Two - 3.00 x 2.79 - 9' 10" x 9' 2" (3.00m x 2.79m) UPVC double glazed window, radiator.
Bathroom - 2.21 x 1.93 - 7' 3" x 6' 4" (2.21m x 1.93m) Opaque UPVC double glazed window, three piece white suite comprising WC, wash hand basin and panelled bath with shower mixer tap over, tiled splash-backs, extractor fan, radiator.
Communal Gardens - Dotted around the apartment block, there are a variety of lawned and planted garden areas for use by the residents.
Parking - Communal car park with visitors parking spaces and one private allocated space to the apartment.
Read more
Communal Entrance Hallway And Landings - The building is accessed via a well maintained entrance hall, with stairs and landings leading to the top floor.
Entrance Hallway - Timber front entrance door, entry telecom system, cloaks cupboard, phone point and radiator.
Lounge - 3.66 x 3.15 - 12' x 10' 4" (3.66m x 3.15m) Two UPVC double glazed windows, TV point, radiator, glazed French doors through to dining room.
Dining Room - 2.84 x 2.06 - 9' 4" x 6' 9" (2.84m x 2.06m) Two UPVC double glazed windows, radiator, opening through to kitchen.
Kitchen - 2.77 x 2.62 - 14' 6" max into door recess, narrowing to 9' 1" x 8' 7" (4.42m/2.77m x 2.62m) Fitted with a range of wall and floor mounted kitchen units, roll-edge worktops, stainless steel one and a half bowl sink with mixer tap and drainer, electric oven, gas hob with extractor hood over, integrated washing machine, space for fridge and freezer, radiator.
(Kitchen Photo Two) -
Bedroom One - 4.44 x 2.87 - 14' 7" x 9' 5" (4.44m x 2.87m) Three UPVC double glazed windows, TV point, phone point, radiator.
(Bedroom One, Photo Two) -
En-Suite - 2.39 x 1.78 - 7' 10" x 5' 10" (2.39m x 1.78m)Opaque UPVC double glazed window, three piece white suite comprising WC, wash hand basin and double width shower cubicle, tiled splash-backs, extractor fan, radiator.
Bedroom Two - 3.00 x 2.79 - 9' 10" x 9' 2" (3.00m x 2.79m) UPVC double glazed window, radiator.
Bathroom - 2.21 x 1.93 - 7' 3" x 6' 4" (2.21m x 1.93m) Opaque UPVC double glazed window, three piece white suite comprising WC, wash hand basin and panelled bath with shower mixer tap over, tiled splash-backs, extractor fan, radiator.
Communal Gardens - Dotted around the apartment block, there are a variety of lawned and planted garden areas for use by the residents.
Parking - Communal car park with visitors parking spaces and one private allocated space to the apartment.
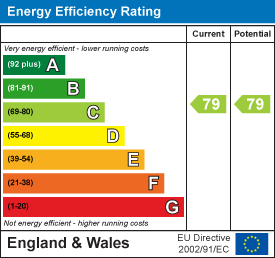
Isabel Lane, Kibworth Beauchamp, Leicester
2 Bedroom House
Isabel Lane, Kibworth Beauchamp, Leicester
High Street, Kibworth Beauchamp, Leicester
1 Bedroom Flat
High Street, Kibworth Beauchamp, Leicester
37 The Green, Great Bowden, Market Harborough
2 Bedroom Flat
37 The Green, Great Bowden, Market Harborough

