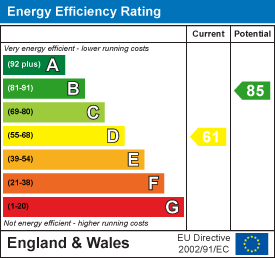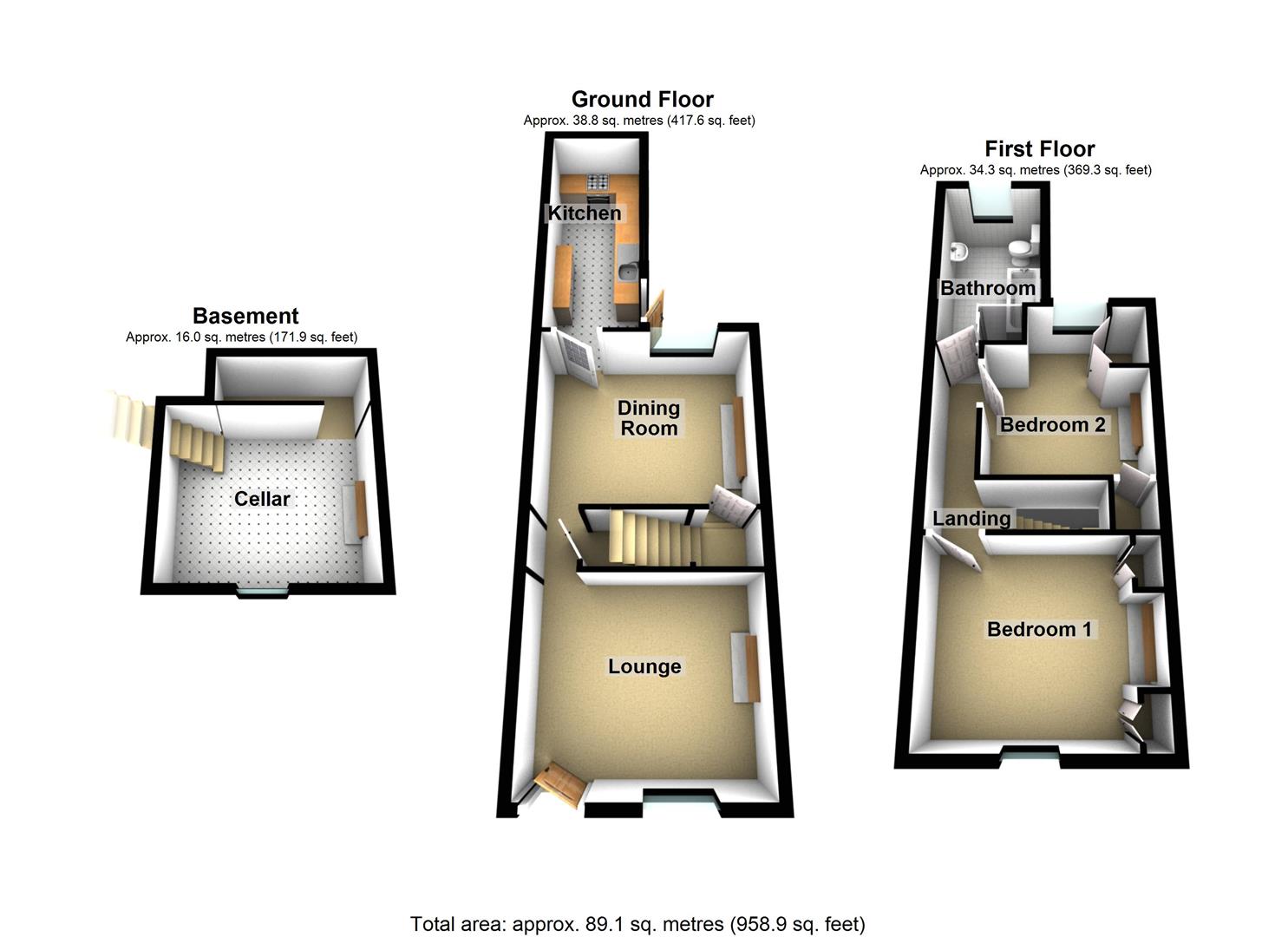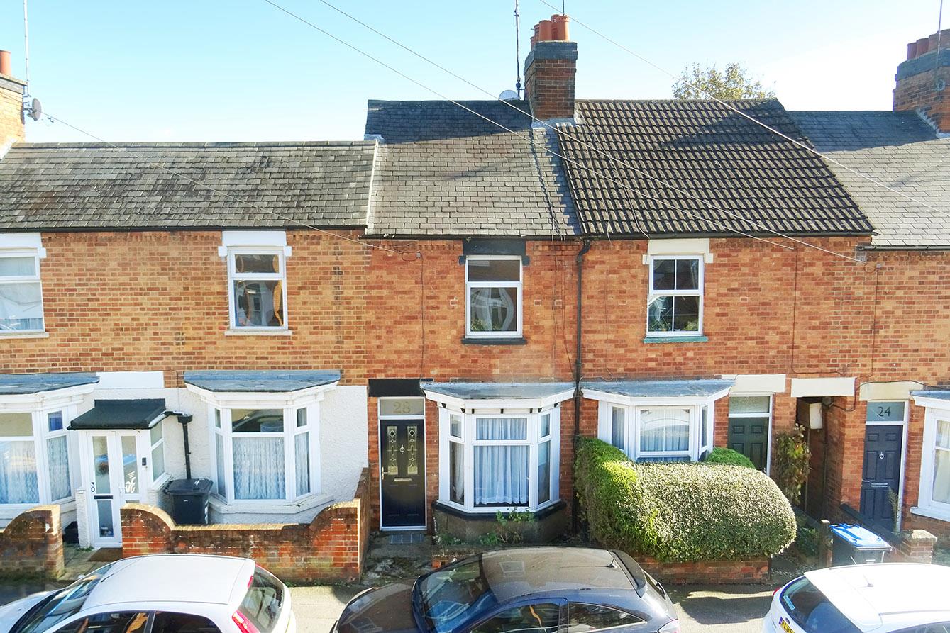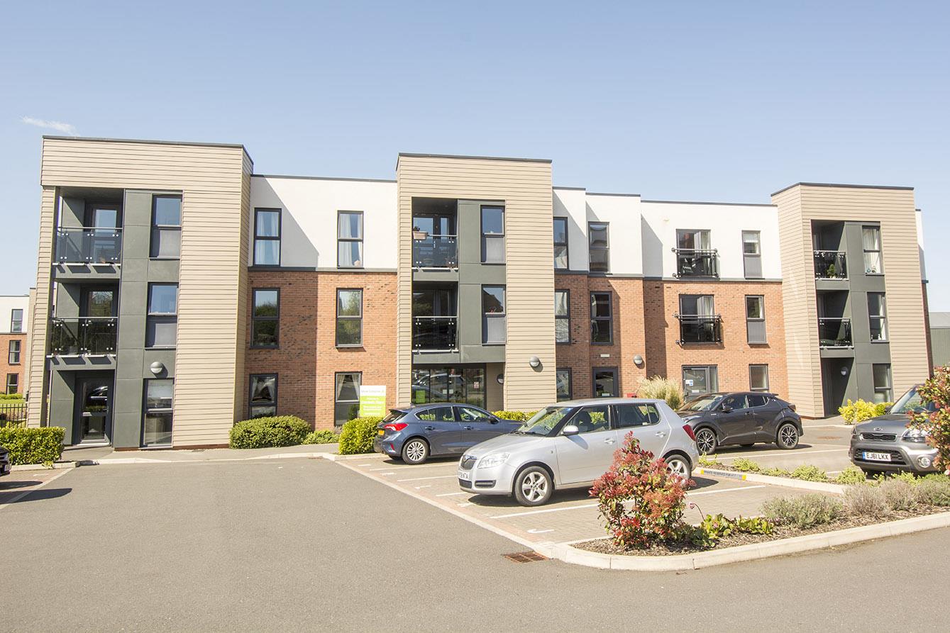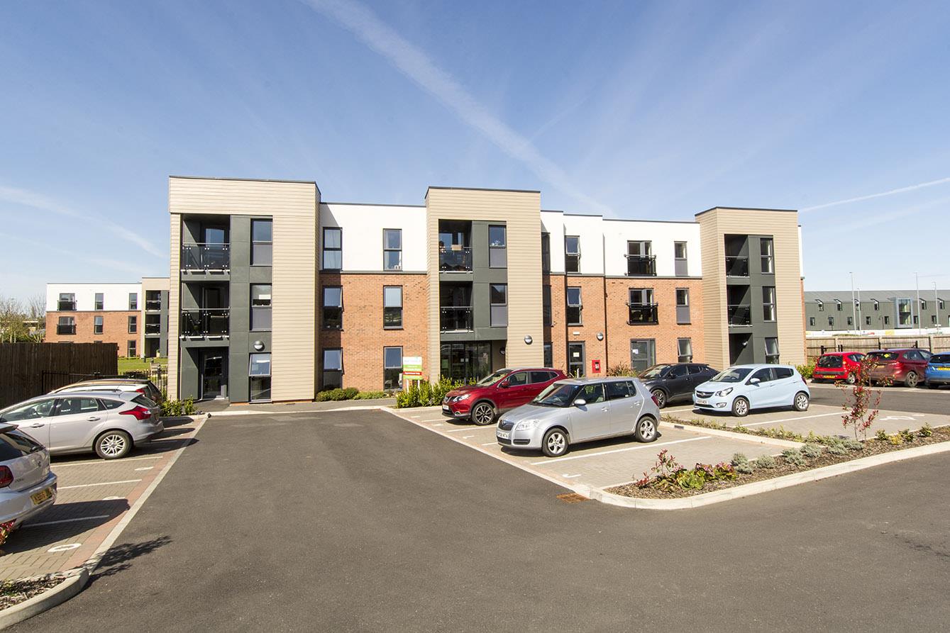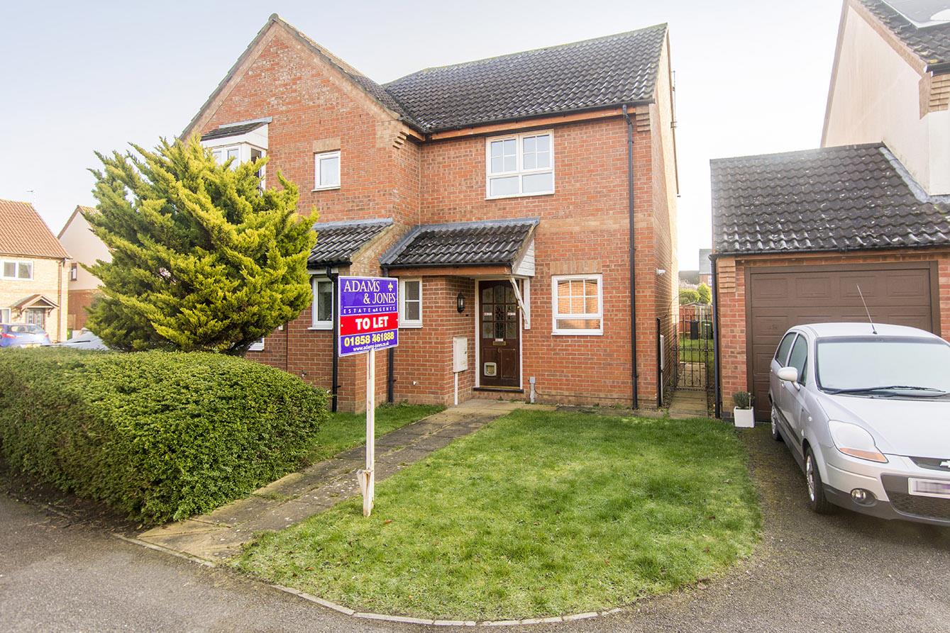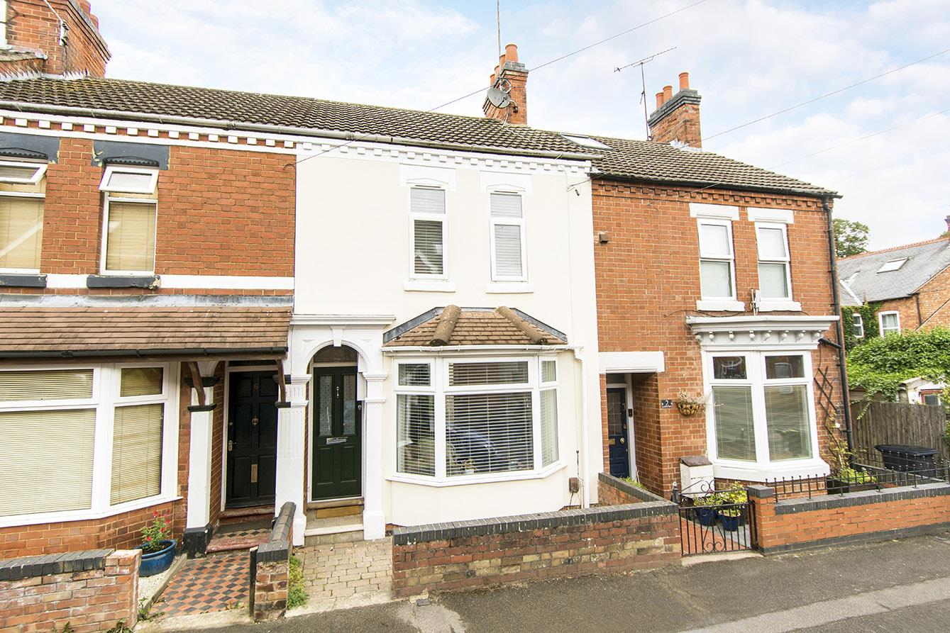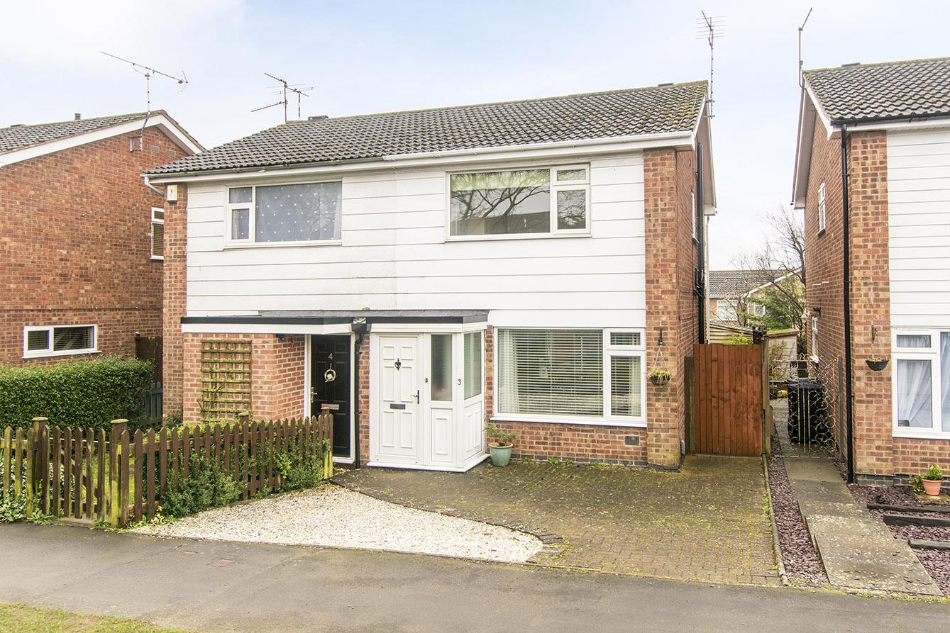Patrick Street, Market Harborough
£950pcm
2 Bedroom
Terraced House
Overview
2 Bedroom Terraced House for rent in Patrick Street, Market Harborough
Nestled in the charming town of Market Harborough, this delightful mid-terrace house on Patrick Street offers a perfect blend of comfort and convenience. With two inviting reception rooms, this property provides ample space for both relaxation and entertaining. The well-proportioned living areas are filled with natural light, creating a warm and welcoming atmosphere.
The house features two spacious bedrooms, ideal for a small family or professionals seeking a peaceful retreat. The bathroom is well-appointed, providing all the necessary amenities for your daily routines.
Located in a vibrant community, this property is within easy reach of local shops, schools, and parks, making it an excellent choice for those who appreciate a lively neighborhood. Market Harborough is known for its rich history and picturesque surroundings, offering a delightful lifestyle for its residents.
This property is available from mid October.
Lounge - 3.33m x 3.89m (10'11 x 12'09) - Enter via a UPVC front door to a spacious living area with a coal effect gas fire and slate surround. Double glazed window to the front. Radiator. TV point.
Dining Room - 3.33m x 3.86m (10'11 x 12'08) - Laid with wooden laminate flooring, this spacious dining area is perfect for family evening meals. Double glaze window to the rear. Doors leading to the kitchen and the stairs leading to the first floor.
Kitchen - 4.60m x 1.78m (15'01 x 5'10) - With a modern range of fitted wall and base units, Tiled flooring and complementary half tiled walls. Stainless steel sink and drainer, four ring gas hob, electric oven and extractor hood. Two double glazed windows to the side. Radiator. UPVC back door leading out to the garden.
Landing - Wooden doors to all bedrooms and bathroom. Loft hatch access.
Bedroom One - 3.53m x 3.38m (11'07 x 11'01) - Large double bedroom with a double glazed window to the front and two fitted wardrobes. Tv Point.
Bedroom Two - 2.92m x 3.35m (9'07 x 11'00) - Fitted wardrobe and storage cupboard housing the combi boiler. Double glazed window to the rear. Radiator. TV point.
Family Bathroom - 3.45m x 1.83m (11'04 x 6'00) - Wooded laminate flooring. Shower cubicle with double rainfall mains shower fitment. Low level WC, hand wash basin and bath. Radiator. Double glazed frosted window to rear.
Garden - Slabbed courtyard with grass and decked area beyond. Outside tap. Gate for side access.
Additional Information - Council tax band B
Holding deposit based on �950 rent per calendar month amounting to �219
Damage deposit based on �950 rent per calendar month amounting to �1096
Initial tenancy term 6 months and will revert to a monthly periodic after the initial term
Read more
The house features two spacious bedrooms, ideal for a small family or professionals seeking a peaceful retreat. The bathroom is well-appointed, providing all the necessary amenities for your daily routines.
Located in a vibrant community, this property is within easy reach of local shops, schools, and parks, making it an excellent choice for those who appreciate a lively neighborhood. Market Harborough is known for its rich history and picturesque surroundings, offering a delightful lifestyle for its residents.
This property is available from mid October.
Lounge - 3.33m x 3.89m (10'11 x 12'09) - Enter via a UPVC front door to a spacious living area with a coal effect gas fire and slate surround. Double glazed window to the front. Radiator. TV point.
Dining Room - 3.33m x 3.86m (10'11 x 12'08) - Laid with wooden laminate flooring, this spacious dining area is perfect for family evening meals. Double glaze window to the rear. Doors leading to the kitchen and the stairs leading to the first floor.
Kitchen - 4.60m x 1.78m (15'01 x 5'10) - With a modern range of fitted wall and base units, Tiled flooring and complementary half tiled walls. Stainless steel sink and drainer, four ring gas hob, electric oven and extractor hood. Two double glazed windows to the side. Radiator. UPVC back door leading out to the garden.
Landing - Wooden doors to all bedrooms and bathroom. Loft hatch access.
Bedroom One - 3.53m x 3.38m (11'07 x 11'01) - Large double bedroom with a double glazed window to the front and two fitted wardrobes. Tv Point.
Bedroom Two - 2.92m x 3.35m (9'07 x 11'00) - Fitted wardrobe and storage cupboard housing the combi boiler. Double glazed window to the rear. Radiator. TV point.
Family Bathroom - 3.45m x 1.83m (11'04 x 6'00) - Wooded laminate flooring. Shower cubicle with double rainfall mains shower fitment. Low level WC, hand wash basin and bath. Radiator. Double glazed frosted window to rear.
Garden - Slabbed courtyard with grass and decked area beyond. Outside tap. Gate for side access.
Additional Information - Council tax band B
Holding deposit based on �950 rent per calendar month amounting to �219
Damage deposit based on �950 rent per calendar month amounting to �1096
Initial tenancy term 6 months and will revert to a monthly periodic after the initial term
