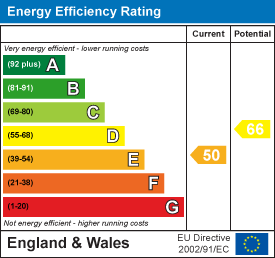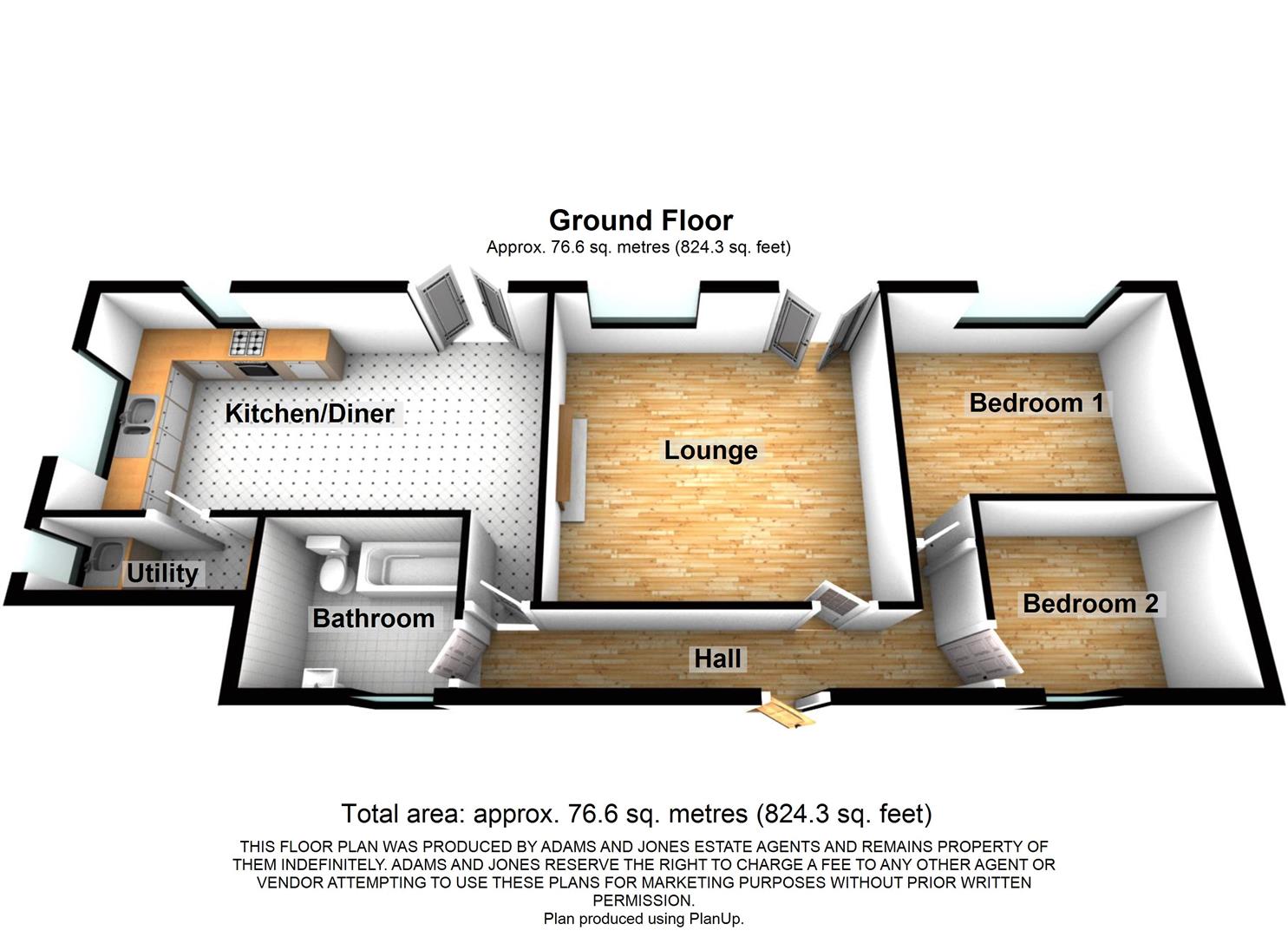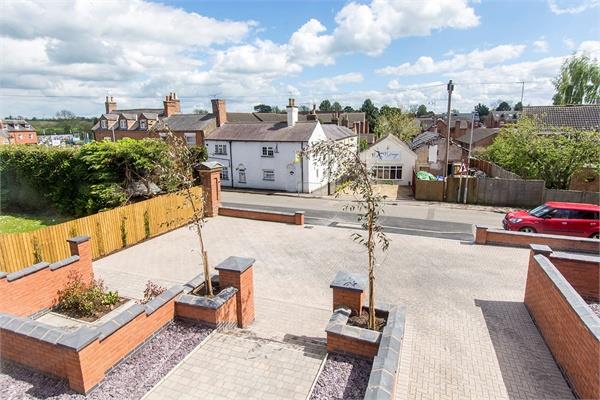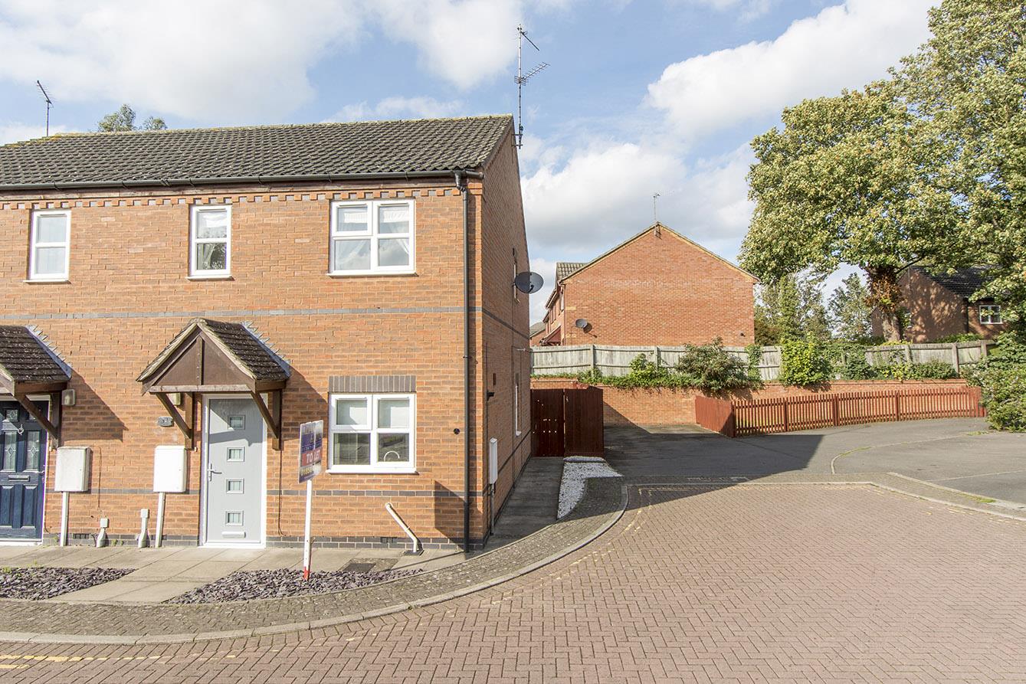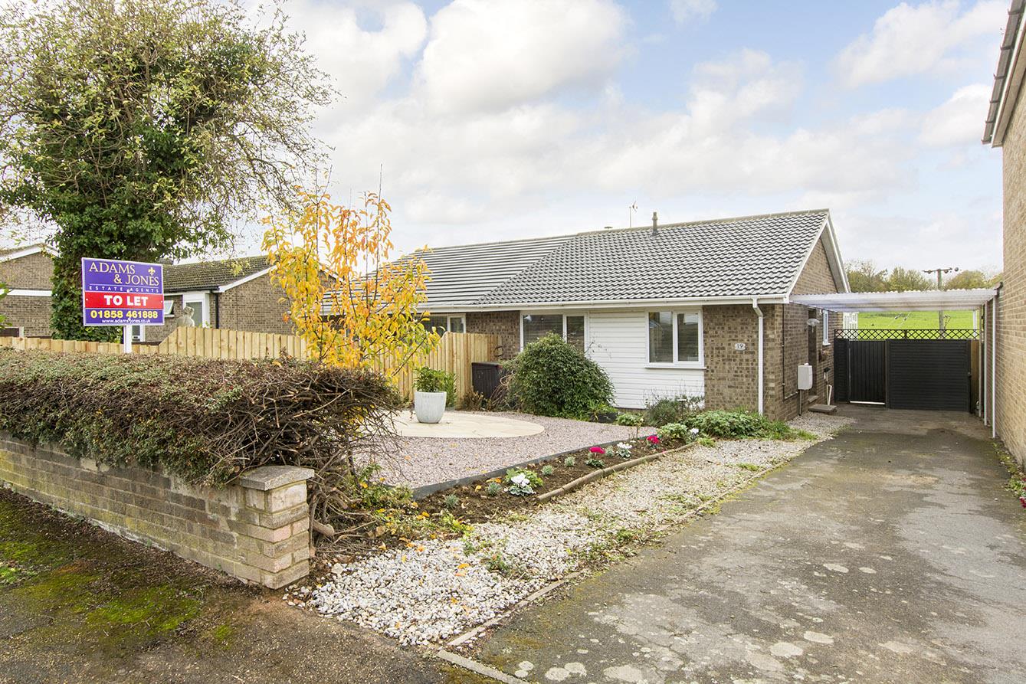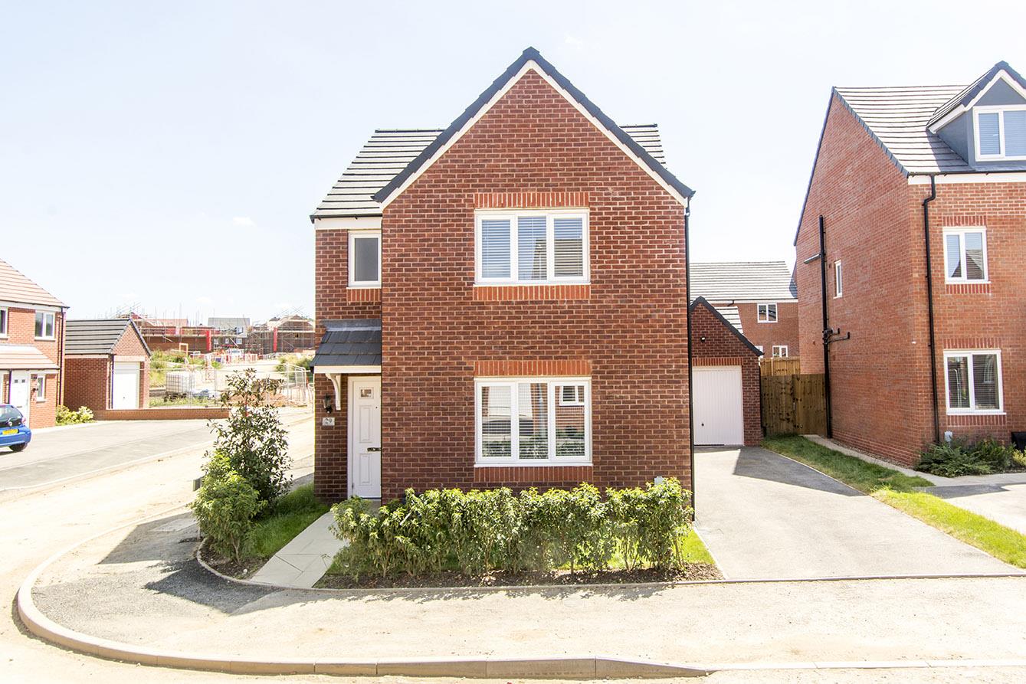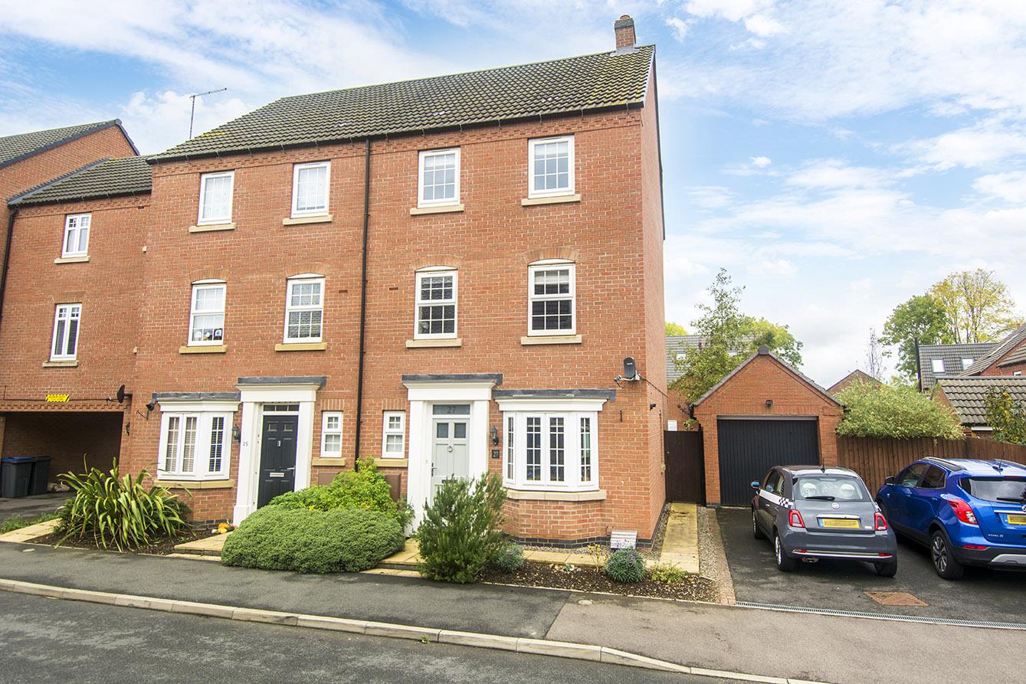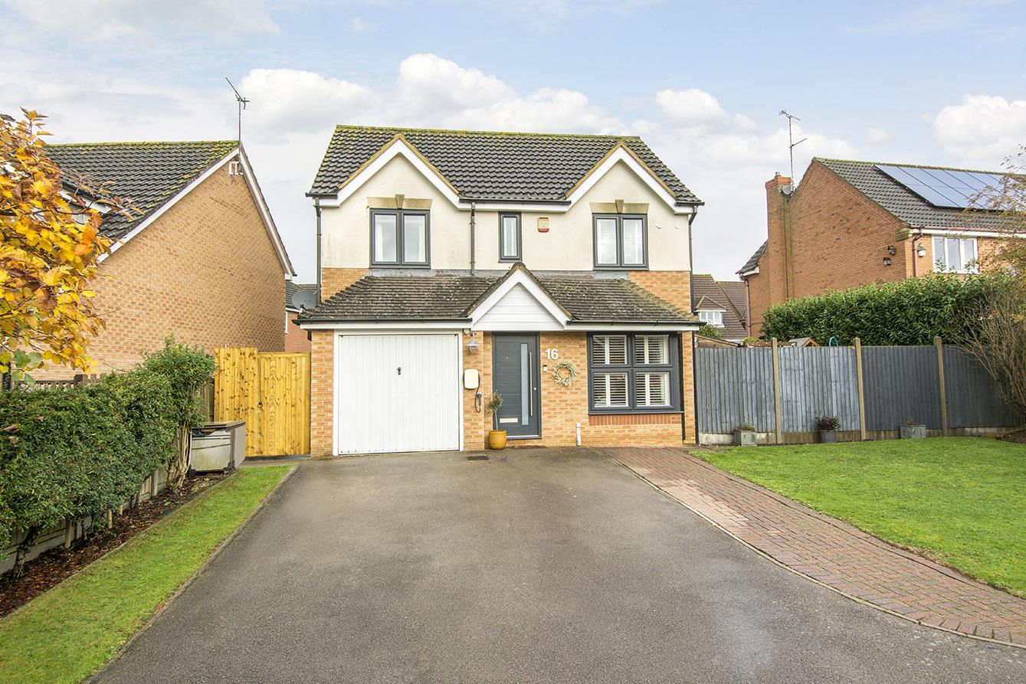Let Agreed
Naseby, Northampton
£1,250pcm
2 Bedroom
House
Overview
2 Bedroom House for rent in Naseby, Northampton
Key Features:
- Delightful rural location
- Detached bungalow
- Completely refurbished
- Two bedrooms
- Large kitchen/diner
- Good sized garden
- Off road parking
A rare opportunity to rent a spacious detached bungalow in a most idyllic rural setting between Welford and Naseby. The property has recently undergone a complete refurbishment programme with brand new under floor heating, kitchen and bathroom fittings. The accommodation briefly comprises: Hall, lounge, fitted kitchen/diner, utility room, two bedrooms and bathroom. There will also be good sized private gardens and parking for several vehicles. The property is offered unfurnished and is available mid November.
Hall - Accessed via multi paned timber front door. Vinyl flooring with under floor heating. Inset ceiling down lighters. Doors to rooms.
Lounge - 4.52m x 4.34m (14'10" x 14'3") - Double glazed window to the rear aspect and double glazed French doors opening out to the rear garden. Feature open fireplace with cast iron dog grate and timber surround. Under floor heating. Built in shelved storage cupboards and further cupboards housing under floor heating pipework and electric boiler. Television point. High ceiling with inset down lighters..
Lounge (Photo Two) -
Kitchen/Diner - 6.50m x 3.15m (21'4" x 10'4") - Double glazed window with views over open countryside to the rear. Double glazed velux window and French doors opening out to the rear garden. Range of brand new 'Shaker' style fitted base and wall units. Wood effect laminated work surfaces and splash backs. Fitted oven and four ring electric hob with extractor fan over. Stainless steel one and a half sink and drainer. Fitted automatic dishwasher. Stone tiled flooring with under floor heating. High ceiling with inset down lighters. Door to:-
Kitchen/Diner (Photo Two) -
View From Kitchen -
Utility Room - 2.82m x 0.94m (9'3" x 3'1") - Fitted base unit with laminated work top and splash back. Stainless steel sink and drainer. Space and plumbing for automatic washing machine. Stone tiled flooring with under floor heating. Double glazed window to the rear aspect.
Bedroom One - 3.86m x 2.92m (12'8" x 9'7") - Double glazed window to the rear aspect. Under floor heating. Television point.
Bedroom Two - 3.00m x 2.29m (9'10" x 7'6") - Double glazed window to the front. Under floor heating.
Bathroom - Panelled bath with 'Rain' shower fitment and further mixer shower head. Washstand style wash hand basin. Low level WC. Complementary tiling. Under floor heating. Electric shaver point. Opaque double glazed window.
Outside - The property is approached via a driveway to the side of Naseby Hall. At the time of preparation of details the gardens were still to be landscaped. We understand, however, that there will be a good sized and private garden laid mainly to lawn and fenced. There will also be access to a parking area providing multi vehicle parking.
Additional Information - Council tax band D
Holding deposit based on rent of �1,250 per calendar month of �288
Damage deposit based on rent of �1,250 per calendar month of �1,442
Initial tenancy term 6 months and will revert to a monthly periodic after the initial term
Read more
Hall - Accessed via multi paned timber front door. Vinyl flooring with under floor heating. Inset ceiling down lighters. Doors to rooms.
Lounge - 4.52m x 4.34m (14'10" x 14'3") - Double glazed window to the rear aspect and double glazed French doors opening out to the rear garden. Feature open fireplace with cast iron dog grate and timber surround. Under floor heating. Built in shelved storage cupboards and further cupboards housing under floor heating pipework and electric boiler. Television point. High ceiling with inset down lighters..
Lounge (Photo Two) -
Kitchen/Diner - 6.50m x 3.15m (21'4" x 10'4") - Double glazed window with views over open countryside to the rear. Double glazed velux window and French doors opening out to the rear garden. Range of brand new 'Shaker' style fitted base and wall units. Wood effect laminated work surfaces and splash backs. Fitted oven and four ring electric hob with extractor fan over. Stainless steel one and a half sink and drainer. Fitted automatic dishwasher. Stone tiled flooring with under floor heating. High ceiling with inset down lighters. Door to:-
Kitchen/Diner (Photo Two) -
View From Kitchen -
Utility Room - 2.82m x 0.94m (9'3" x 3'1") - Fitted base unit with laminated work top and splash back. Stainless steel sink and drainer. Space and plumbing for automatic washing machine. Stone tiled flooring with under floor heating. Double glazed window to the rear aspect.
Bedroom One - 3.86m x 2.92m (12'8" x 9'7") - Double glazed window to the rear aspect. Under floor heating. Television point.
Bedroom Two - 3.00m x 2.29m (9'10" x 7'6") - Double glazed window to the front. Under floor heating.
Bathroom - Panelled bath with 'Rain' shower fitment and further mixer shower head. Washstand style wash hand basin. Low level WC. Complementary tiling. Under floor heating. Electric shaver point. Opaque double glazed window.
Outside - The property is approached via a driveway to the side of Naseby Hall. At the time of preparation of details the gardens were still to be landscaped. We understand, however, that there will be a good sized and private garden laid mainly to lawn and fenced. There will also be access to a parking area providing multi vehicle parking.
Additional Information - Council tax band D
Holding deposit based on rent of �1,250 per calendar month of �288
Damage deposit based on rent of �1,250 per calendar month of �1,442
Initial tenancy term 6 months and will revert to a monthly periodic after the initial term
