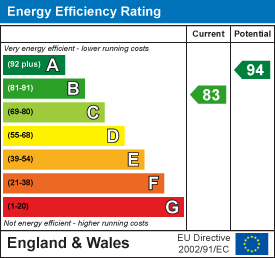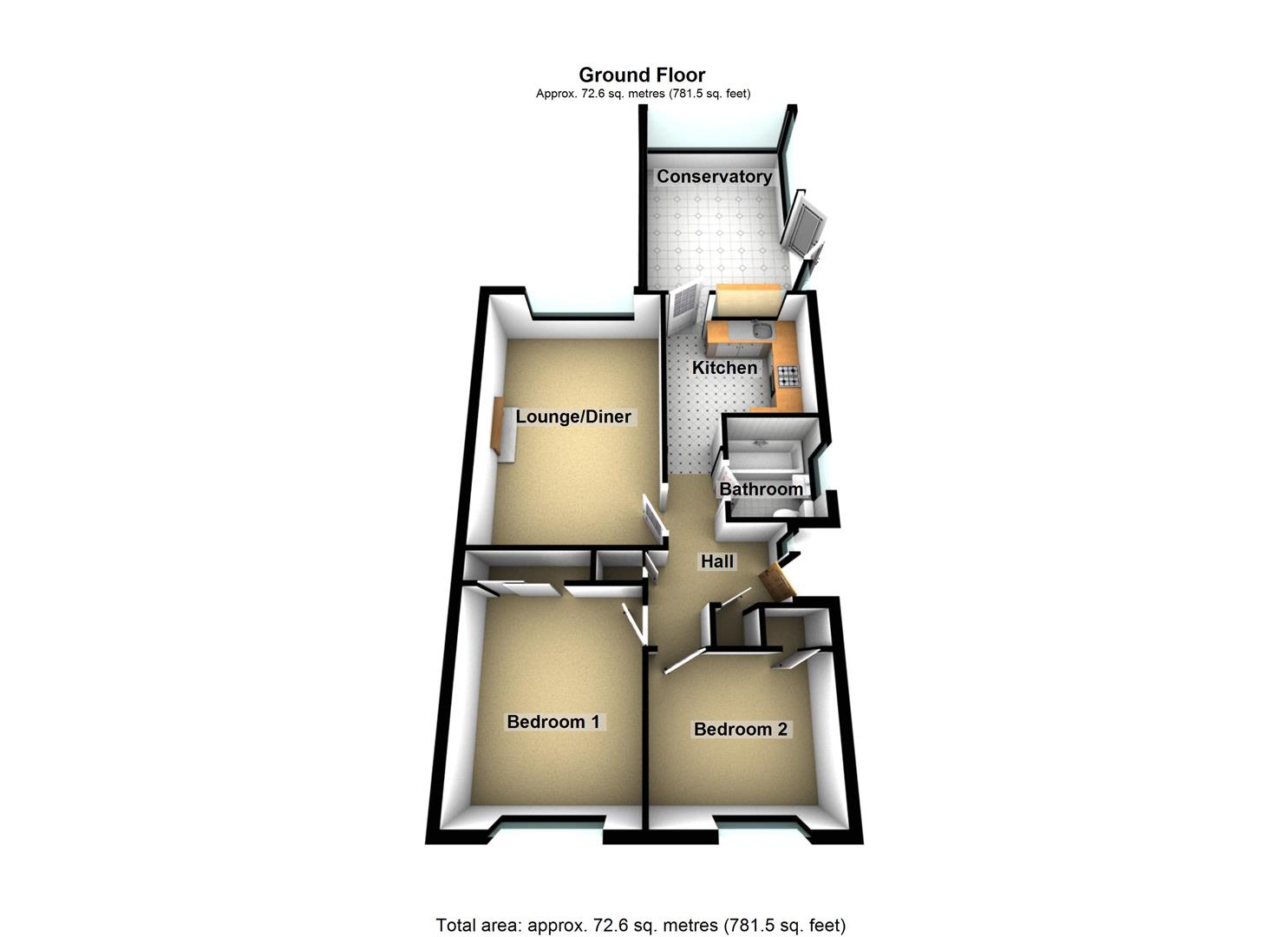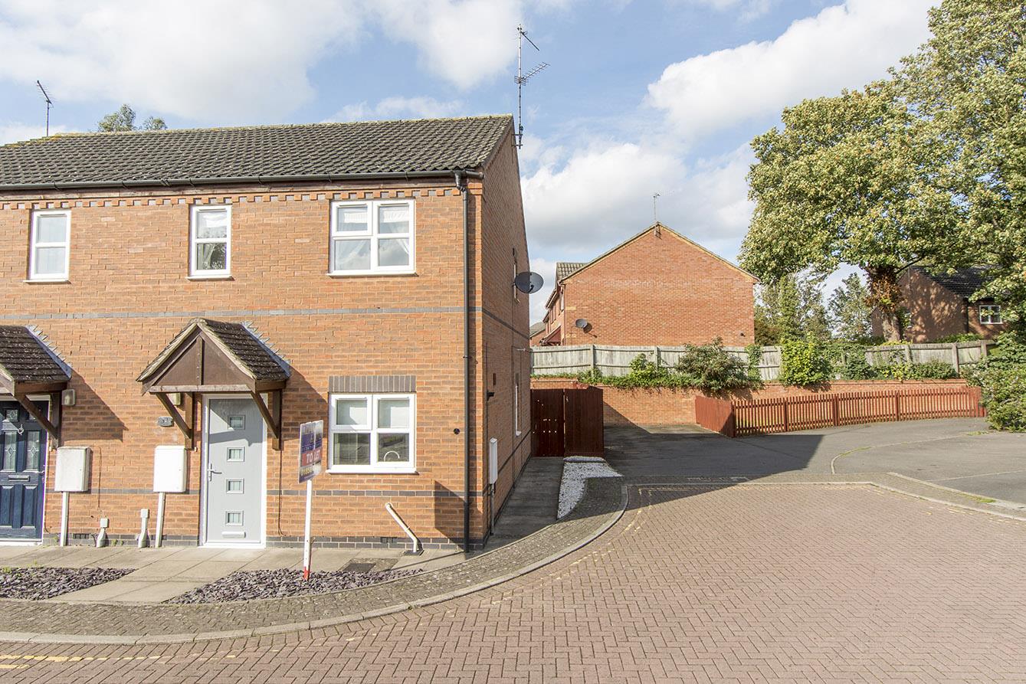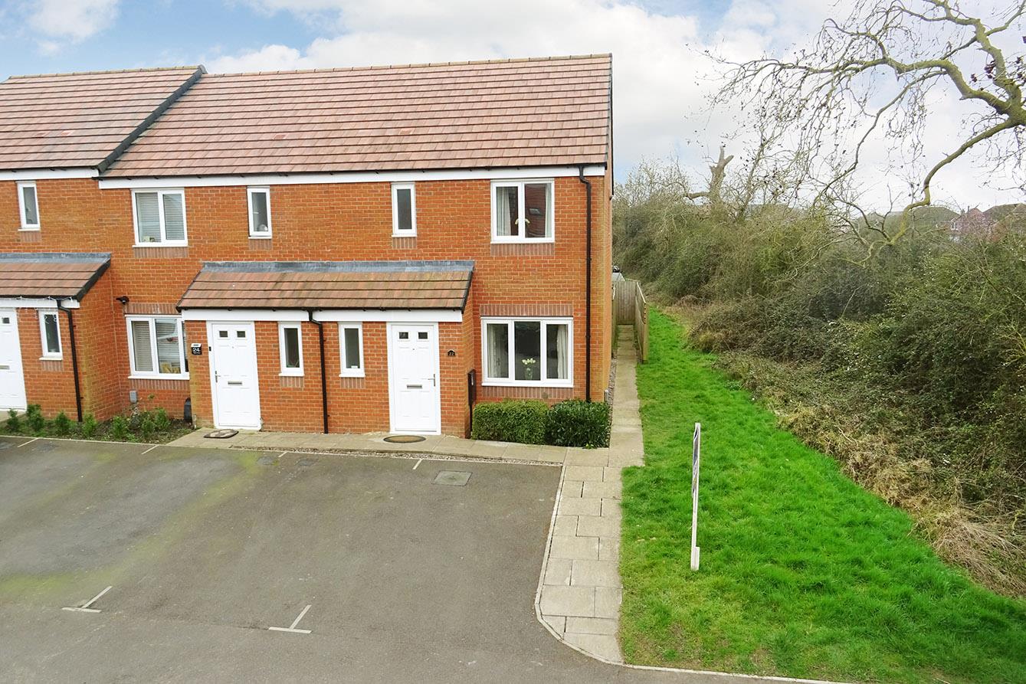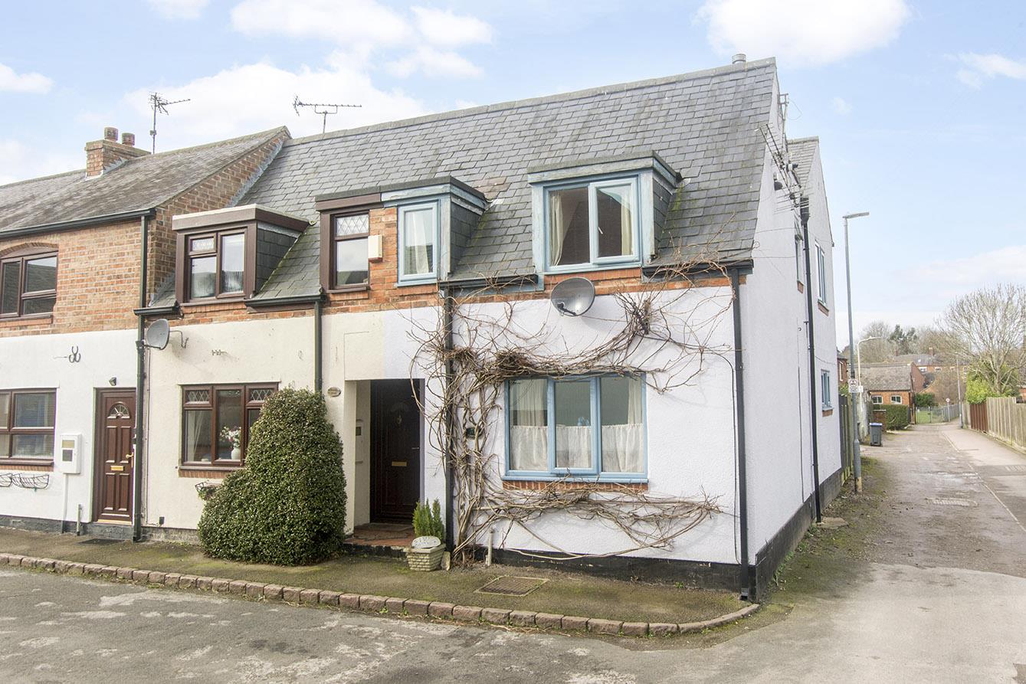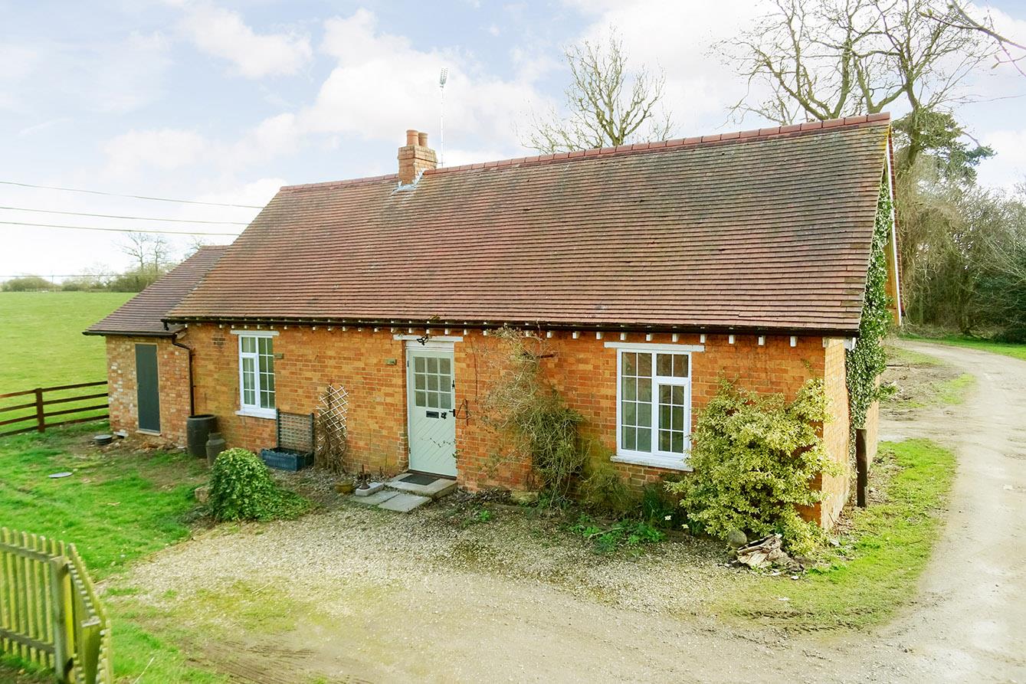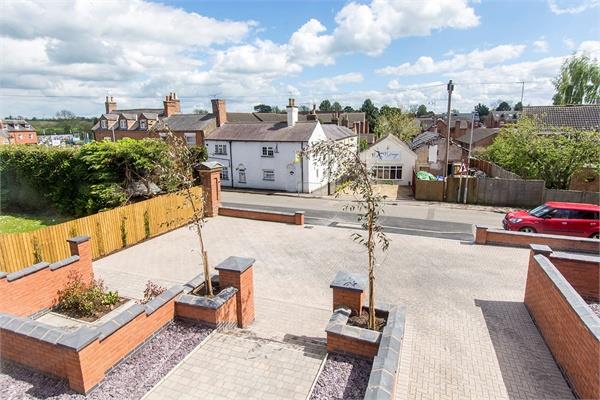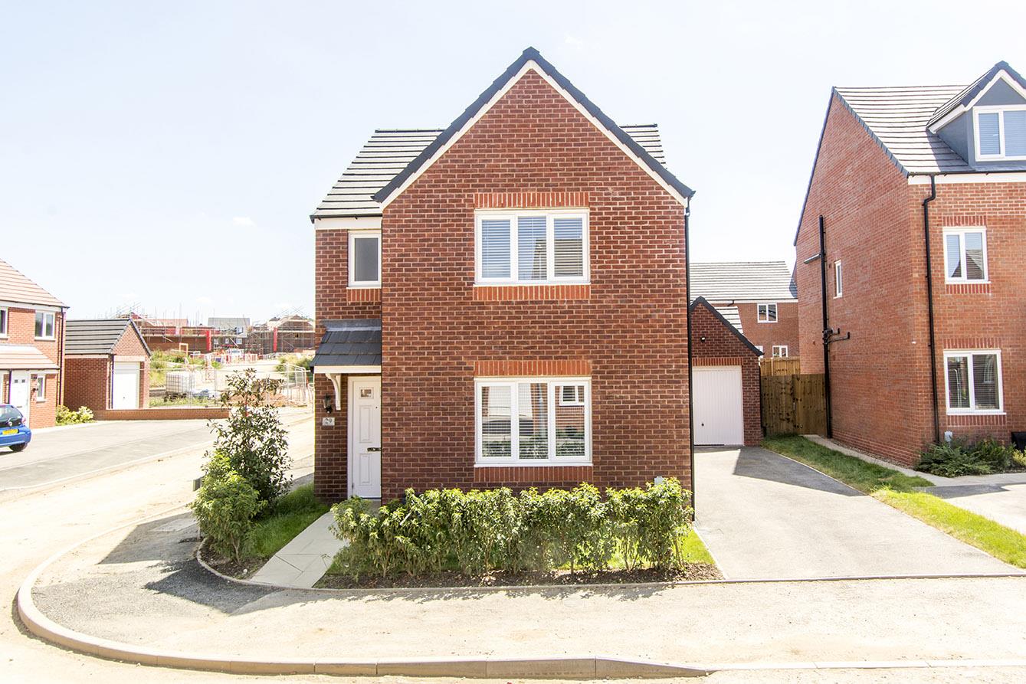Springfield Road, Wilbarston
£1,200pcm
2 Bedroom
Semi-Detached Bungalow
Overview
2 Bedroom Semi-Detached Bungalow for rent in Springfield Road, Wilbarston
An immaculately presented semi detached bungalow well positioned in this popular village. The property has been completely refurbished with, one of the main features being the large conservatory overlooking the South West facing garden and open rural views beyond.
The double glazed and gas centrally heated accommodation comprises: Entrance hall, lounge, fitted kitchen with appliances, two bedrooms plus bathroom with shower over and carport. There is also a good sized front garden, stepped and private rear garden, and carport and parking for two/three cars.
The property is offered unfurnished and is available immediately.
Entrance Hall - Access via opaque double-glazed composite front door. Radiator with shelf over. Wood laminate flooring. Access to loft space. Shelved storage cupboard. Airing cupboard housing gas fired combination central heating boiler. Solid oak doors to rooms.
Lounge/Diner - 5.00m x 3.25m (16'5" x 10'8") - Double-glazed window with open rural views to the rear aspect. Two radiators. Television point. Fire surround incorporating electric stove affect fire. Wood laminate flooring.
Kitchen - 2.72m x 2.46m (8'11" x 8'1") - Double-glazed window to the rear aspect. Fitted shaker style base and wall units. Laminated work surfaces with complimentary tiled splash backs. Fitted appliances to include an automatic dishwasher, electric cooker and four ring hob, and fridge/freezer. Stainless steel single sink and drainer. Radiator. Tiled flooring. Double-glazed door to conservatory.
Conservatory - 4.67m x 3.20m (15'4" x 10'6") - UPVC double-glazed conservatory with French doors opening out to the rear garden. Vinyl flooring. Radiator. Fitted base unit with space and plumbing for automatic washing machine. Laminate work top and splash back. Radiator.
Bedroom One - 3.61m x 3.05m (11'10" x 10'0") - Double-glazed window to front elevation. Laminate flooring. Radiator. Built in mirrored wardrobes.
Bedroom Two - 3.05m x 2.57m (10'0" x 8'5") - Double-glazed window to front elevation. Radiator. Built in wardrobe.
Bathroom - Panelled bath with electric shower fitment over. Wash hand basin. Low level wc. Complimentary tiling. Radiator. Wood laminate flooring. Extractor fan. Opaque double-glazed window.
Outside -
Front - Good sized front garden which is mainly gravelled and paved. Well stocked flower boarders. Front screen hedge. Side fencing. Tarmacked driveway leading to a car port and providing parking for up to three cars. Gated side pedestrian access to the rear garden.
Rear Garden - Stepped and landscaped for easy maintenance. Includes a raised paved patio area to the rear and side of the property. Steps down to a small Astroturf lawn with fencing and boarding open fields. Solar panels on the rear of the property. The rear garden is South-West facing.
Garden ( Photo 2) -
View From Rear Garden -
Additional Information - Council tax band B
Holding deposit based on rent of �1,200pcm = �276
Damage deposit based on rent of �1,200pcm �1,380
Initial tenancy term 6 months and will revert to a monthly periodic after the initial term
Read more
The double glazed and gas centrally heated accommodation comprises: Entrance hall, lounge, fitted kitchen with appliances, two bedrooms plus bathroom with shower over and carport. There is also a good sized front garden, stepped and private rear garden, and carport and parking for two/three cars.
The property is offered unfurnished and is available immediately.
Entrance Hall - Access via opaque double-glazed composite front door. Radiator with shelf over. Wood laminate flooring. Access to loft space. Shelved storage cupboard. Airing cupboard housing gas fired combination central heating boiler. Solid oak doors to rooms.
Lounge/Diner - 5.00m x 3.25m (16'5" x 10'8") - Double-glazed window with open rural views to the rear aspect. Two radiators. Television point. Fire surround incorporating electric stove affect fire. Wood laminate flooring.
Kitchen - 2.72m x 2.46m (8'11" x 8'1") - Double-glazed window to the rear aspect. Fitted shaker style base and wall units. Laminated work surfaces with complimentary tiled splash backs. Fitted appliances to include an automatic dishwasher, electric cooker and four ring hob, and fridge/freezer. Stainless steel single sink and drainer. Radiator. Tiled flooring. Double-glazed door to conservatory.
Conservatory - 4.67m x 3.20m (15'4" x 10'6") - UPVC double-glazed conservatory with French doors opening out to the rear garden. Vinyl flooring. Radiator. Fitted base unit with space and plumbing for automatic washing machine. Laminate work top and splash back. Radiator.
Bedroom One - 3.61m x 3.05m (11'10" x 10'0") - Double-glazed window to front elevation. Laminate flooring. Radiator. Built in mirrored wardrobes.
Bedroom Two - 3.05m x 2.57m (10'0" x 8'5") - Double-glazed window to front elevation. Radiator. Built in wardrobe.
Bathroom - Panelled bath with electric shower fitment over. Wash hand basin. Low level wc. Complimentary tiling. Radiator. Wood laminate flooring. Extractor fan. Opaque double-glazed window.
Outside -
Front - Good sized front garden which is mainly gravelled and paved. Well stocked flower boarders. Front screen hedge. Side fencing. Tarmacked driveway leading to a car port and providing parking for up to three cars. Gated side pedestrian access to the rear garden.
Rear Garden - Stepped and landscaped for easy maintenance. Includes a raised paved patio area to the rear and side of the property. Steps down to a small Astroturf lawn with fencing and boarding open fields. Solar panels on the rear of the property. The rear garden is South-West facing.
Garden ( Photo 2) -
View From Rear Garden -
Additional Information - Council tax band B
Holding deposit based on rent of �1,200pcm = �276
Damage deposit based on rent of �1,200pcm �1,380
Initial tenancy term 6 months and will revert to a monthly periodic after the initial term
