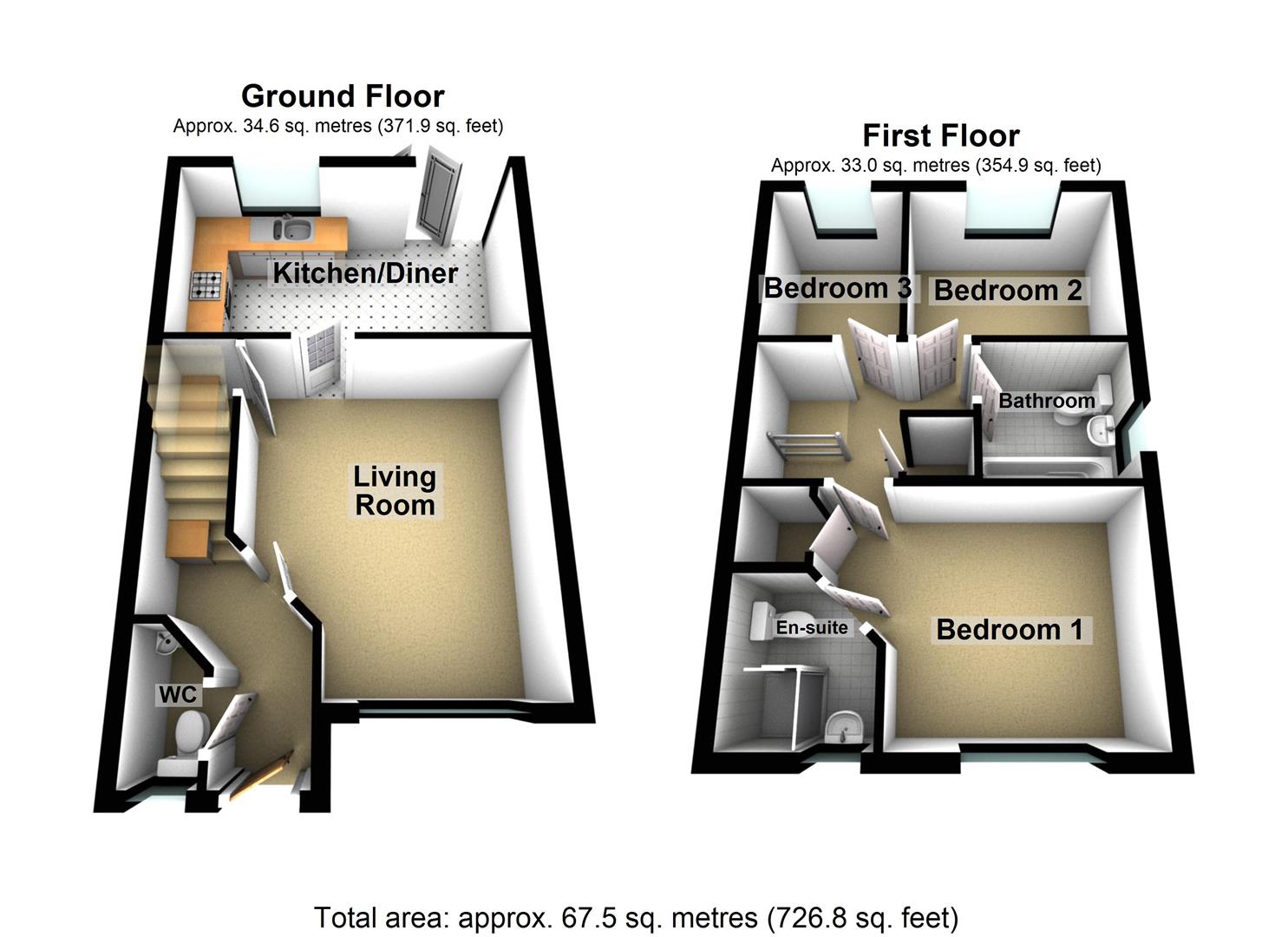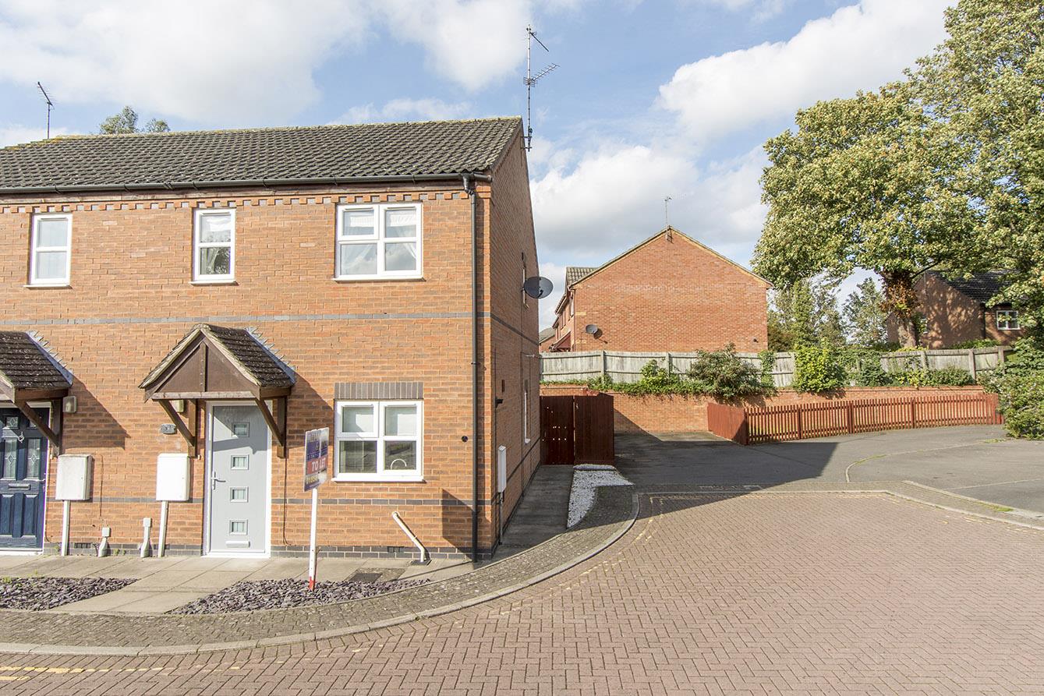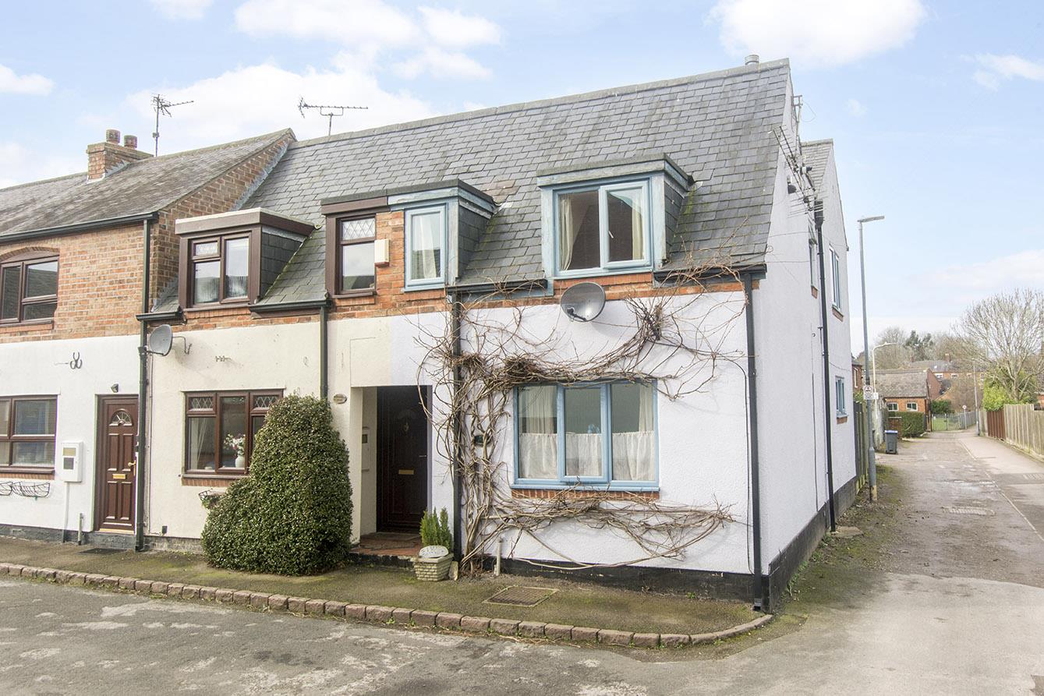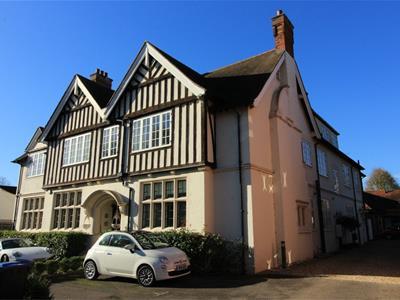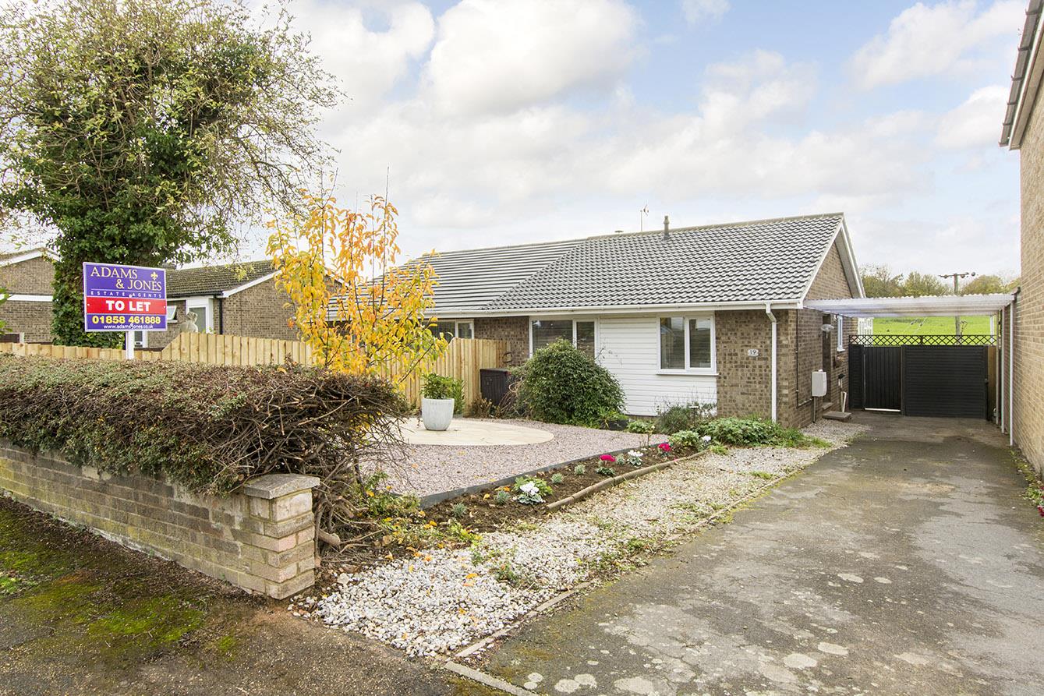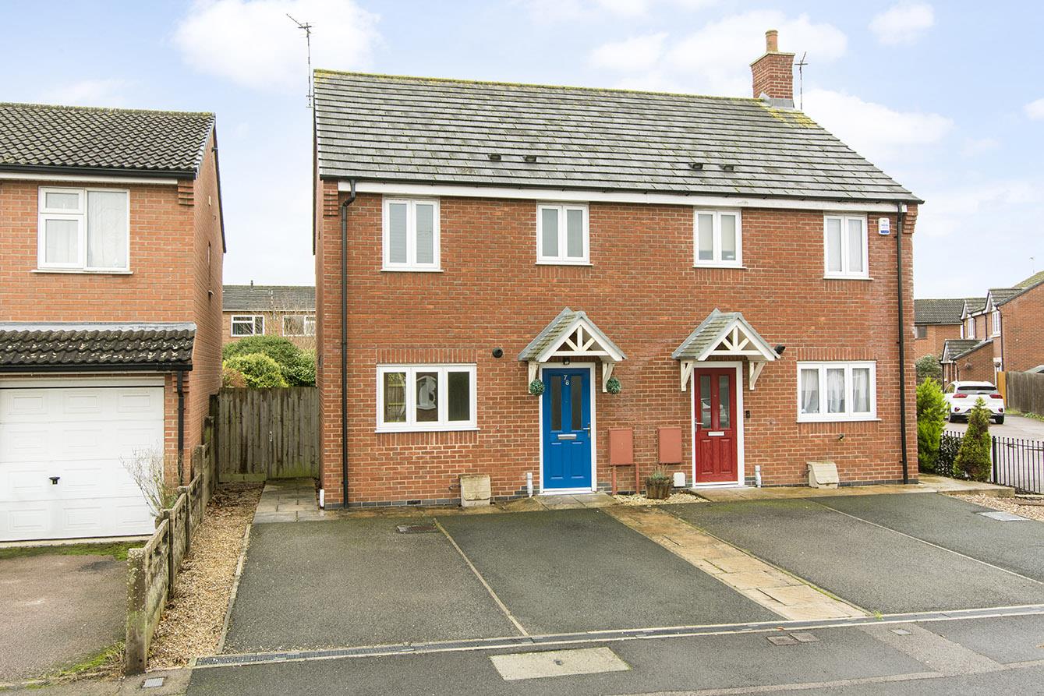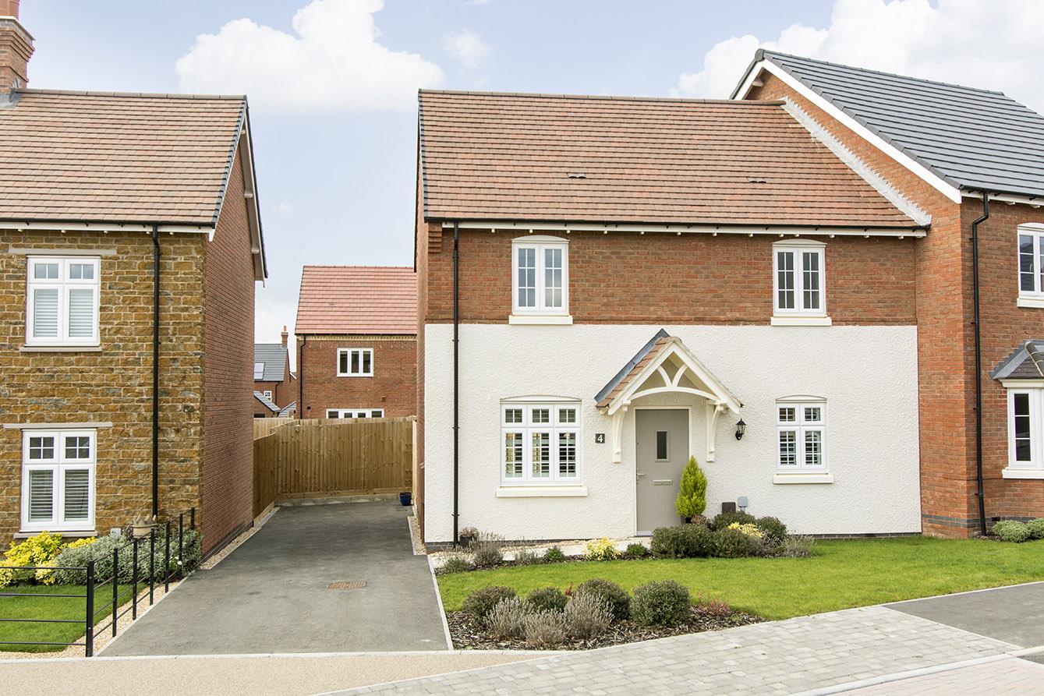Tigers Road, Fleckney, Leicester
£1,150pcm
3 Bedroom
End of Terrace House
Overview
3 Bedroom End of Terrace House for rent in Tigers Road, Fleckney, Leicester
Key Features:
- Built In 2021 By Persimmon Homes
- Well Presented Throughout With Neutral Decor
- Good Sized Lounge
- Kitchen/Diner
- Main Bedroom With En-Suite
- Two Additional Bedrooms & Family Bathroom
- South-West Facing Garden
- Off Road Parking For Two Cars
- Available immediately.
Nestled in the charming village of Fleckney, Leicester, this delightful end town house on Tigers Road offers a perfect blend of comfort and convenience. With its spacious layout, the property boasts two inviting reception rooms, ideal for both relaxation and entertaining guests. The three well-proportioned bedrooms provide ample space for family living, ensuring everyone has their own sanctuary.
The house features two modern bathrooms, thoughtfully designed to cater to the needs of a busy household. This property is perfect for families or professionals seeking a peaceful retreat while remaining close to local amenities and transport links.
The property is offered unfurnished and available immediately.
Entrance Hall - UPVC double-glazed front entrance door. Wood laminate flooring. Radiator. Door to Lounge. Stairs rising to first floor.
Downstairs Wc - Opaque UPVC double-glazed window to front. Wood laminate flooring. Low-level WC and wash hand basin. Radiator.
Lounge - 4.32m max x 3.56m max (14'2" max x 11'8" max) - UPVC double-glazed window to front. Television point. Radiator. Under-stairs storage cupboard. Door to Kitchen.
(Lounge Photo Two) -
Kitchen / Diner - 4.62m x 2.67m (15'2" x 8'9") - UPVC double-glazed window to rear. UPVC double-glazed French doors to rear. Wood laminate flooring. Range of fitted wall and base mounted units with roll edge work-surfaces. Fitted oven. Gas hob. Stainless steel extractor hood. Space for fridge-freezer. Space for dishwasher. Wall mounted gas-fired combination central heating boiler.
(Kitchen Area Photo) -
(Dining Area Photo) -
Landing - Doors to rooms. Storage cupboard. Loft hatch.
Bedroom One - 3.56m max x 2.84m max (11'8" max x 9'4" max) - UPVC double-glazed window to front. Over-stairs storage cupboard. Radiator. Door to En-Suite.
(Bedroom One Photo Two) -
En-Suite - Opaque UPVC double-glazed window to front. Tile effect vinyl flooring. Wash hand basin and low-level WC. Shower cubicle with electric shower fitment. Extractor fan. Radiator. Part-tiled walls.
Bedroom Two - 2.77m x 2.29m (9'1" x 7'6") - UPVC double-glazed window to rear. Radiator.
(Bedroom Two Photo Two) -
Bedroom Three - 2.29m x 1.73m (7'6" x 5'8") - UPVC double-glazed window to rear. Radiator.
Bathroom - Opaque UPVC double-glazed window to side. Tile effect vinyl flooring. Panelled bath. Wash hand basin and low-level WC. Part-tiled walls. Extractor fan.
Front - Tarmac parking area providing parking for two vehicles. Paved path to front and side.
Rear Garden - Facing a South-Westerly direction. Mainly laid to lawn. Side access gate. Timber shed. Enclosed by timber lap fencing.
(Rear Aspect Photo) -
Additional Information - Council tax band B
Holding deposit based on rent of �1,150 per calendar month of �265
Damage deposit based on rent of �1,150 per calendar month of �1326
Initial tenancy term 6 months and will revert to a monthly periodic after the initial term
Read more
The house features two modern bathrooms, thoughtfully designed to cater to the needs of a busy household. This property is perfect for families or professionals seeking a peaceful retreat while remaining close to local amenities and transport links.
The property is offered unfurnished and available immediately.
Entrance Hall - UPVC double-glazed front entrance door. Wood laminate flooring. Radiator. Door to Lounge. Stairs rising to first floor.
Downstairs Wc - Opaque UPVC double-glazed window to front. Wood laminate flooring. Low-level WC and wash hand basin. Radiator.
Lounge - 4.32m max x 3.56m max (14'2" max x 11'8" max) - UPVC double-glazed window to front. Television point. Radiator. Under-stairs storage cupboard. Door to Kitchen.
(Lounge Photo Two) -
Kitchen / Diner - 4.62m x 2.67m (15'2" x 8'9") - UPVC double-glazed window to rear. UPVC double-glazed French doors to rear. Wood laminate flooring. Range of fitted wall and base mounted units with roll edge work-surfaces. Fitted oven. Gas hob. Stainless steel extractor hood. Space for fridge-freezer. Space for dishwasher. Wall mounted gas-fired combination central heating boiler.
(Kitchen Area Photo) -
(Dining Area Photo) -
Landing - Doors to rooms. Storage cupboard. Loft hatch.
Bedroom One - 3.56m max x 2.84m max (11'8" max x 9'4" max) - UPVC double-glazed window to front. Over-stairs storage cupboard. Radiator. Door to En-Suite.
(Bedroom One Photo Two) -
En-Suite - Opaque UPVC double-glazed window to front. Tile effect vinyl flooring. Wash hand basin and low-level WC. Shower cubicle with electric shower fitment. Extractor fan. Radiator. Part-tiled walls.
Bedroom Two - 2.77m x 2.29m (9'1" x 7'6") - UPVC double-glazed window to rear. Radiator.
(Bedroom Two Photo Two) -
Bedroom Three - 2.29m x 1.73m (7'6" x 5'8") - UPVC double-glazed window to rear. Radiator.
Bathroom - Opaque UPVC double-glazed window to side. Tile effect vinyl flooring. Panelled bath. Wash hand basin and low-level WC. Part-tiled walls. Extractor fan.
Front - Tarmac parking area providing parking for two vehicles. Paved path to front and side.
Rear Garden - Facing a South-Westerly direction. Mainly laid to lawn. Side access gate. Timber shed. Enclosed by timber lap fencing.
(Rear Aspect Photo) -
Additional Information - Council tax band B
Holding deposit based on rent of �1,150 per calendar month of �265
Damage deposit based on rent of �1,150 per calendar month of �1326
Initial tenancy term 6 months and will revert to a monthly periodic after the initial term
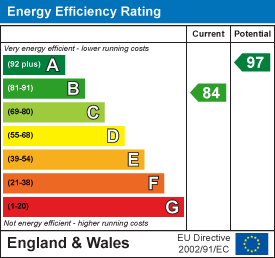
37 The Green, Great Bowden, Market Harborough
2 Bedroom Flat
37 The Green, Great Bowden, Market Harborough

