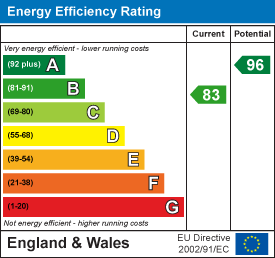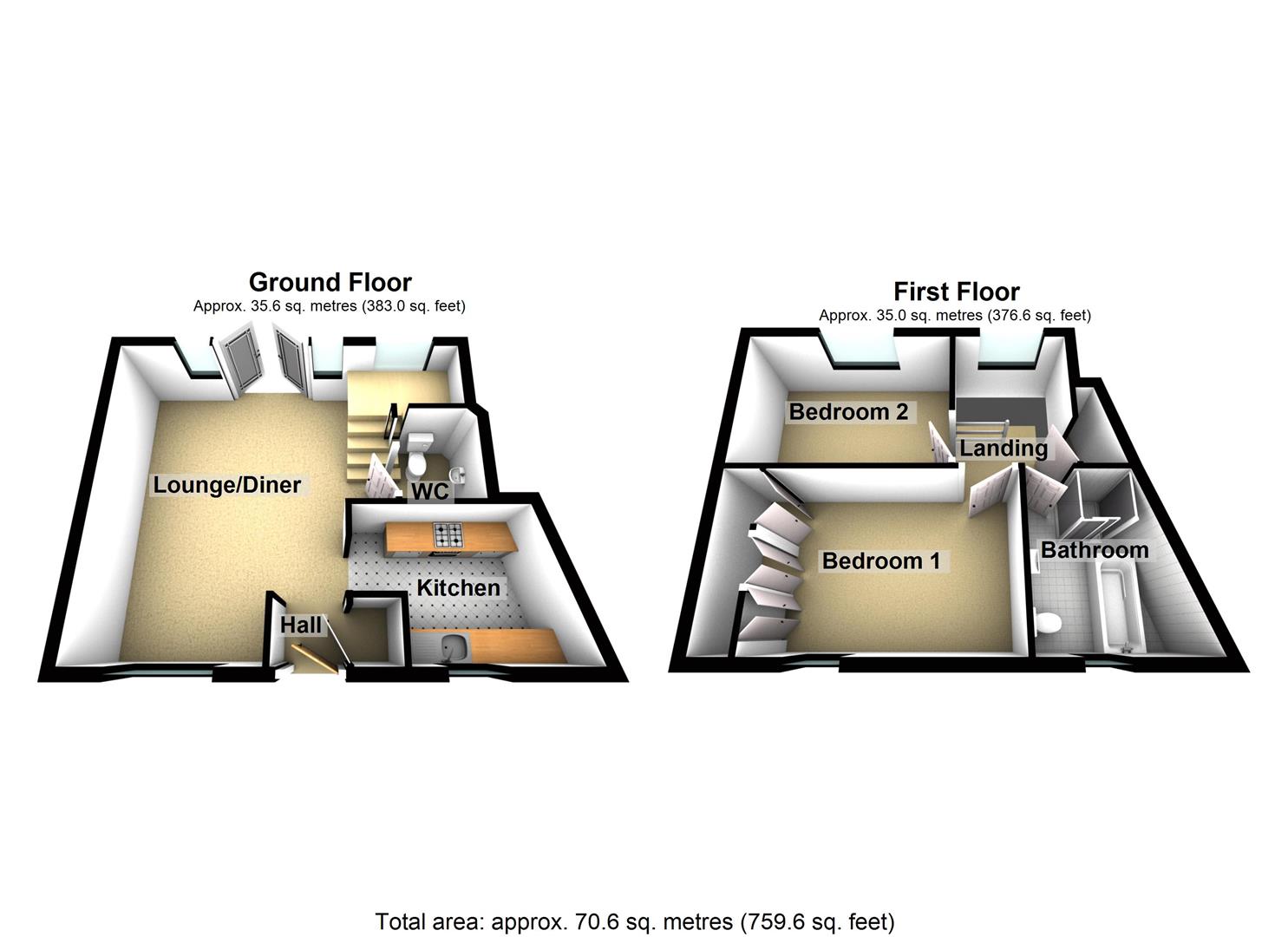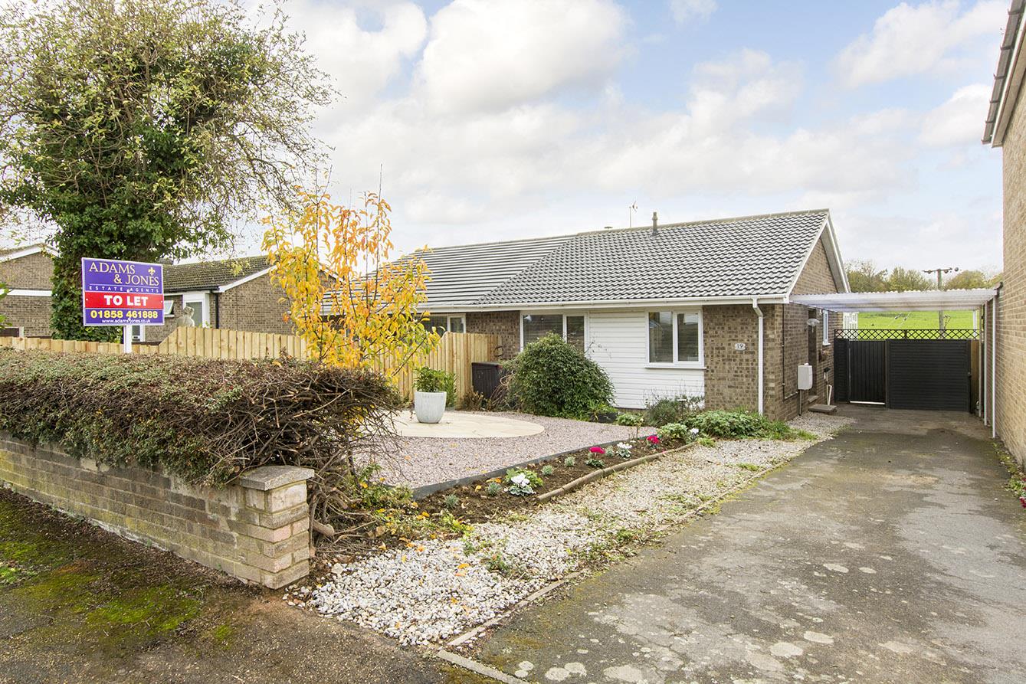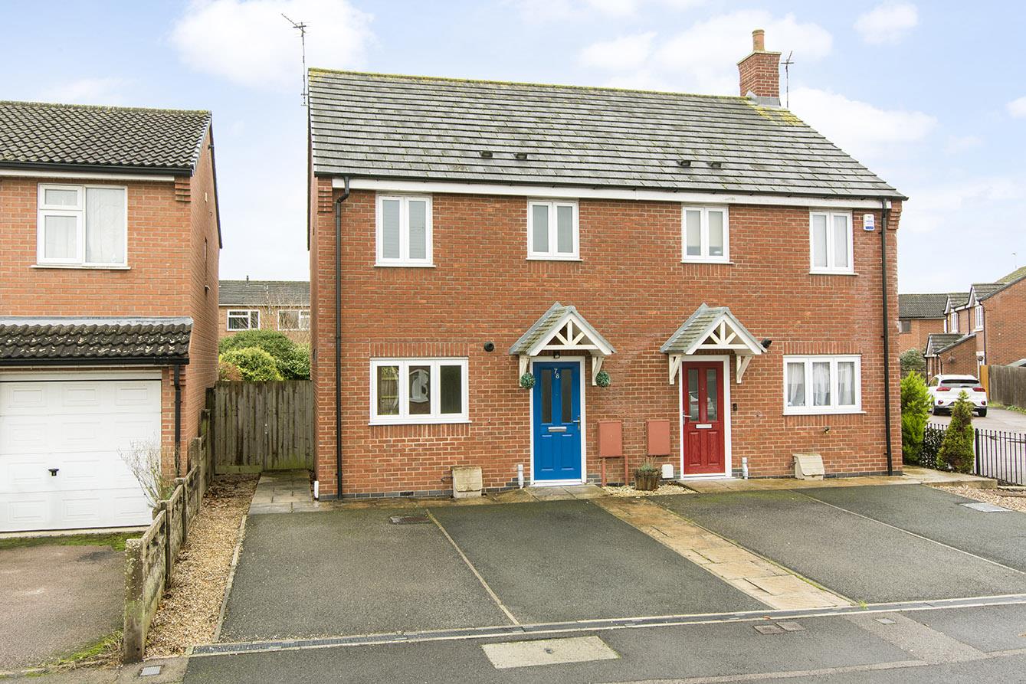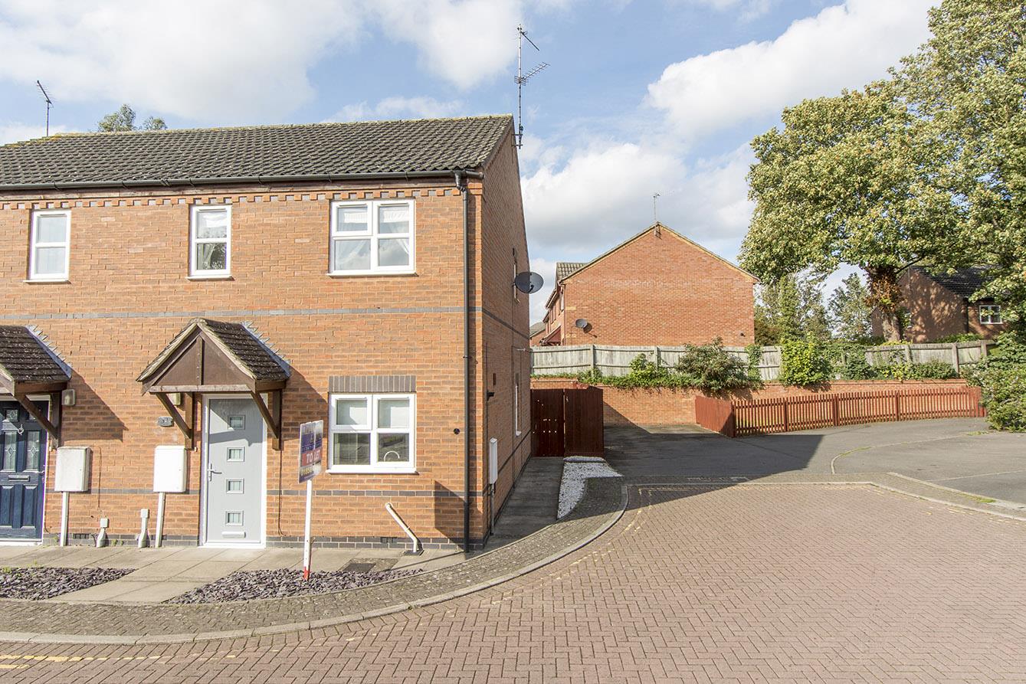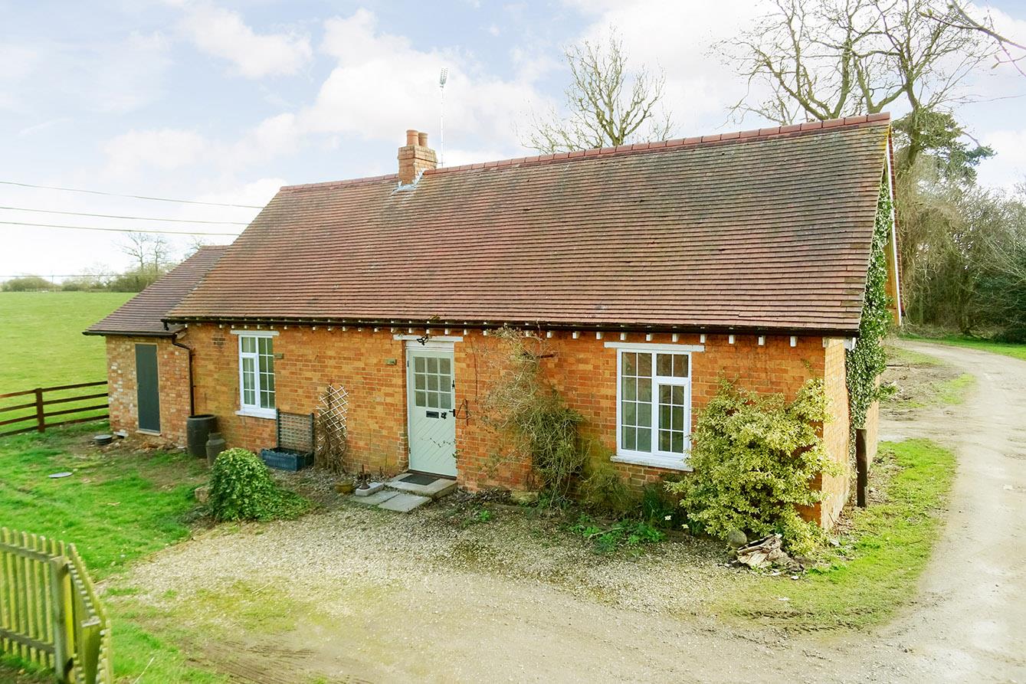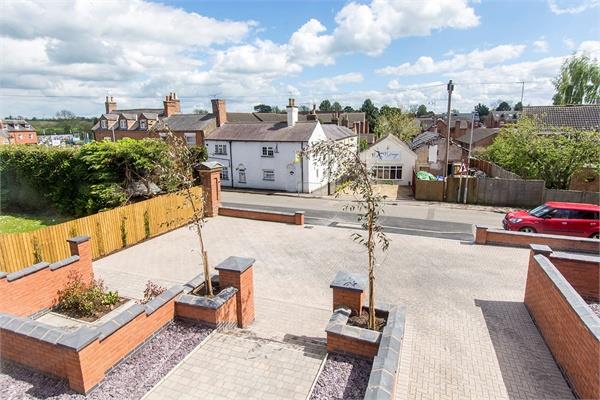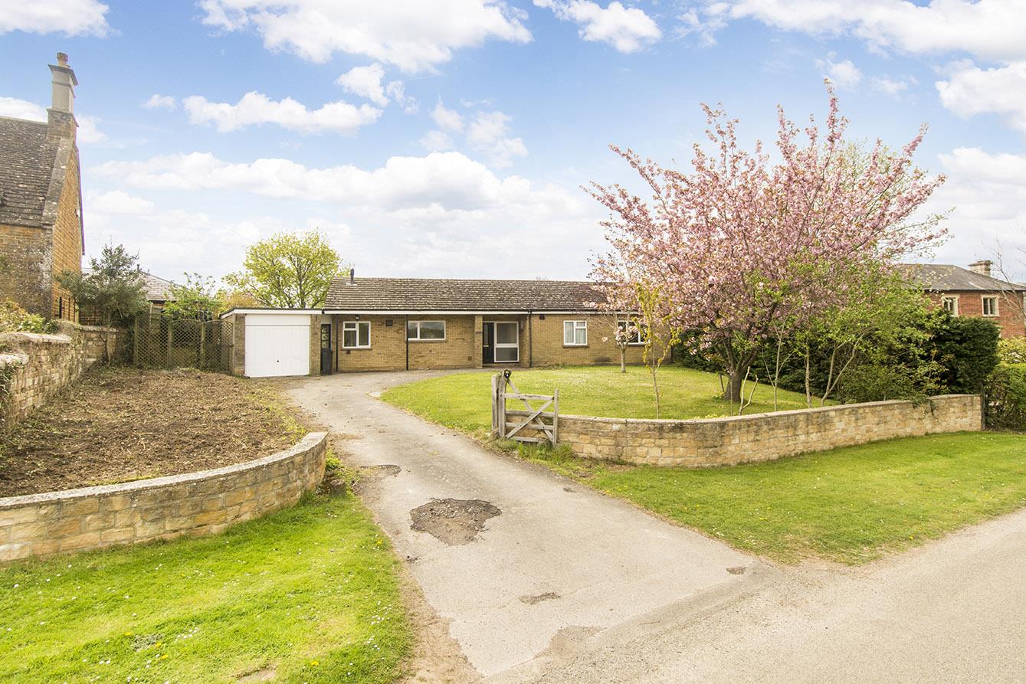Monarch Close, Market Harborough
£1,200pcm
2 Bedroom
House
Overview
2 Bedroom House for rent in Monarch Close, Market Harborough
A substantial, almost new, semi-detached home well located towards the Eastern outskirts of town. The gas centrally heated and double glazed accommodation comprises: Open entrance hall, lounge/diner fitted kitchen with appliances, cloakroom/WC, landing, two double bedrooms and family bathroom. There is also a larger than average lawned garden and parking for three or four cars.
The property is offered unfurnished and is available immediately.
Open Entrance Hall - Accessed via opaque double-glazed composite front door. Wood effect laminate flooring. Built in cloaks cupboard. Opening through to lounge/diner.
Lounge/Diner - 5.28m x 4.83m max (17'4" x 15'10" max) - Double-glazed French doors opening out to the rear garden. Two double-glazed picture windows to the rear. Shuttered double-glazed window to the front elevation. Television point. Telephone point. Wood effect laminate flooring. Two radiators. Doorway through to the kitchen. Stairs rise in to the first floor. Door to cloakroom/wc.
Lounge/Diner (Photo 2) -
Cloakroom/Wc - Wash hand basin. Low level wc. Radiator. Wood effect laminate flooring. Extractor fan.
Kitchen - 2.87m x 2.36m (9'5" x 7'9") - Laminated work surfaces with matching splash backs. Fitted base and wall units. Fitted oven and four ring electric hob with extractor fan over. Fitted microwave. Automatic washing machine. Fridge and freezer. Stainless steel single sink and drainer. Wood effect laminate flooring. Double-glazed shuttered window to the front elevation.
First Floor Landing - Double-glazed window to the rear aspect. Timber balustrade. Access to loft space. Built in cupboard housing gas fired combination central heating boiler. Doors to rooms.
Bedroom One - 4.06m to the face of wardrobes x 2.72m (13'4" to t - Double-glazed window to the front elevation. Radiator. Television point. Fitted wardrobes spanning one wall.
Bedroom Two - 3.58m x 2.46m (11'9" x 8'1") - Double-glazed window to the rear elevation. Radiator.
Bathroom - Panelled bath with mixer shower attachment. Pedestal wash hand basin. Low level wc. Tiled shower cubicle with mains shower fitment. Radiator. Wood effect laminate flooring. Complimentary tiling. Electric shaver point. Opaque double-glazed window.
Bathroom ( Photo 2) -
Front - To the front of the property is a lawned garden with well stocked boarders and a pathed pathway. A wide tarmacked driveway leads alongside the house providing parking for three/four cars. Gated pedestrian access to the rear garden.
Rear Garden - The rear garden is laid mainly to lawn with a paved patio area and is enclosed by timber lat fencing.
Street Scene Photo -
Additional Information - Council tax band
Holding deposit based on rent of �1,200 per calendar month of �276
Damage deposit based on rent of �1,200 per calendar month of �1384
Initial tenancy term 6 months and will revert to a monthly periodic after the initial term
Read more
The property is offered unfurnished and is available immediately.
Open Entrance Hall - Accessed via opaque double-glazed composite front door. Wood effect laminate flooring. Built in cloaks cupboard. Opening through to lounge/diner.
Lounge/Diner - 5.28m x 4.83m max (17'4" x 15'10" max) - Double-glazed French doors opening out to the rear garden. Two double-glazed picture windows to the rear. Shuttered double-glazed window to the front elevation. Television point. Telephone point. Wood effect laminate flooring. Two radiators. Doorway through to the kitchen. Stairs rise in to the first floor. Door to cloakroom/wc.
Lounge/Diner (Photo 2) -
Cloakroom/Wc - Wash hand basin. Low level wc. Radiator. Wood effect laminate flooring. Extractor fan.
Kitchen - 2.87m x 2.36m (9'5" x 7'9") - Laminated work surfaces with matching splash backs. Fitted base and wall units. Fitted oven and four ring electric hob with extractor fan over. Fitted microwave. Automatic washing machine. Fridge and freezer. Stainless steel single sink and drainer. Wood effect laminate flooring. Double-glazed shuttered window to the front elevation.
First Floor Landing - Double-glazed window to the rear aspect. Timber balustrade. Access to loft space. Built in cupboard housing gas fired combination central heating boiler. Doors to rooms.
Bedroom One - 4.06m to the face of wardrobes x 2.72m (13'4" to t - Double-glazed window to the front elevation. Radiator. Television point. Fitted wardrobes spanning one wall.
Bedroom Two - 3.58m x 2.46m (11'9" x 8'1") - Double-glazed window to the rear elevation. Radiator.
Bathroom - Panelled bath with mixer shower attachment. Pedestal wash hand basin. Low level wc. Tiled shower cubicle with mains shower fitment. Radiator. Wood effect laminate flooring. Complimentary tiling. Electric shaver point. Opaque double-glazed window.
Bathroom ( Photo 2) -
Front - To the front of the property is a lawned garden with well stocked boarders and a pathed pathway. A wide tarmacked driveway leads alongside the house providing parking for three/four cars. Gated pedestrian access to the rear garden.
Rear Garden - The rear garden is laid mainly to lawn with a paved patio area and is enclosed by timber lat fencing.
Street Scene Photo -
Additional Information - Council tax band
Holding deposit based on rent of �1,200 per calendar month of �276
Damage deposit based on rent of �1,200 per calendar month of �1384
Initial tenancy term 6 months and will revert to a monthly periodic after the initial term
