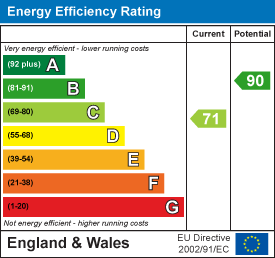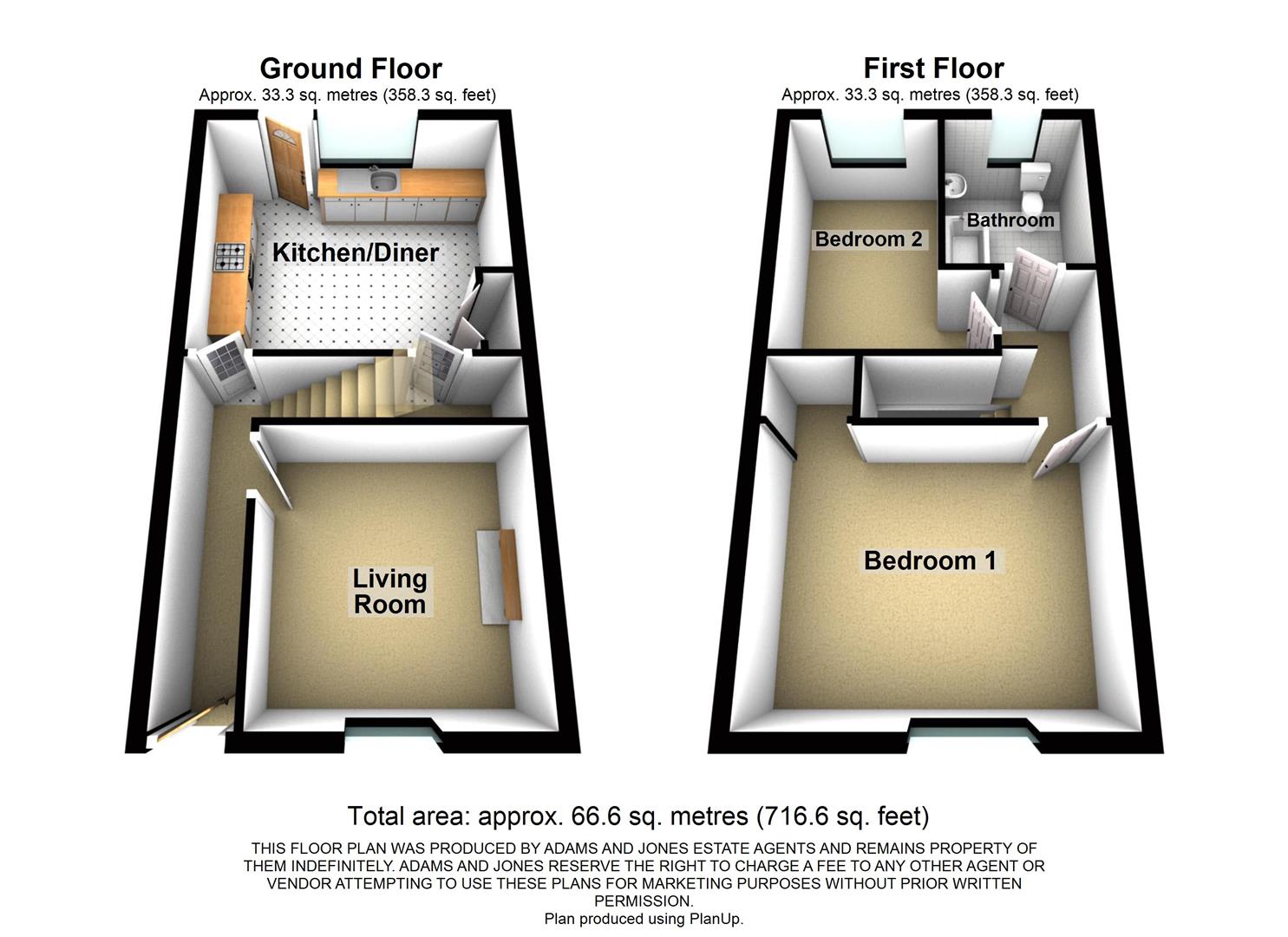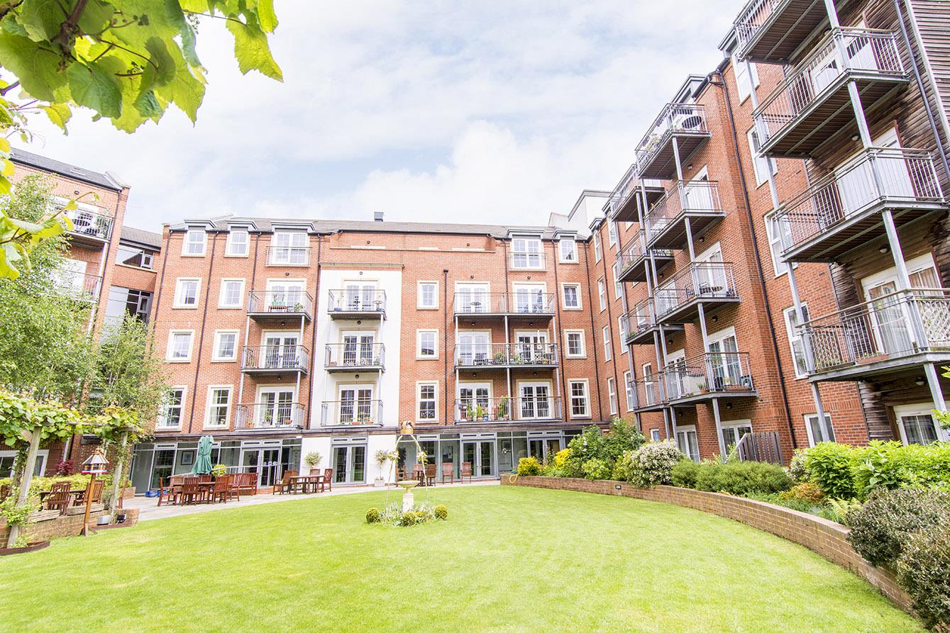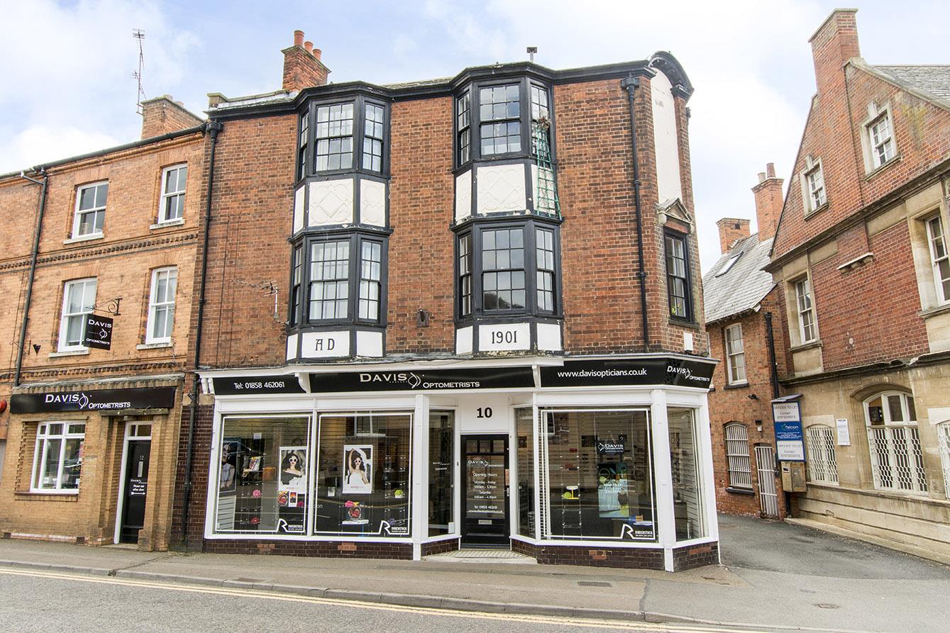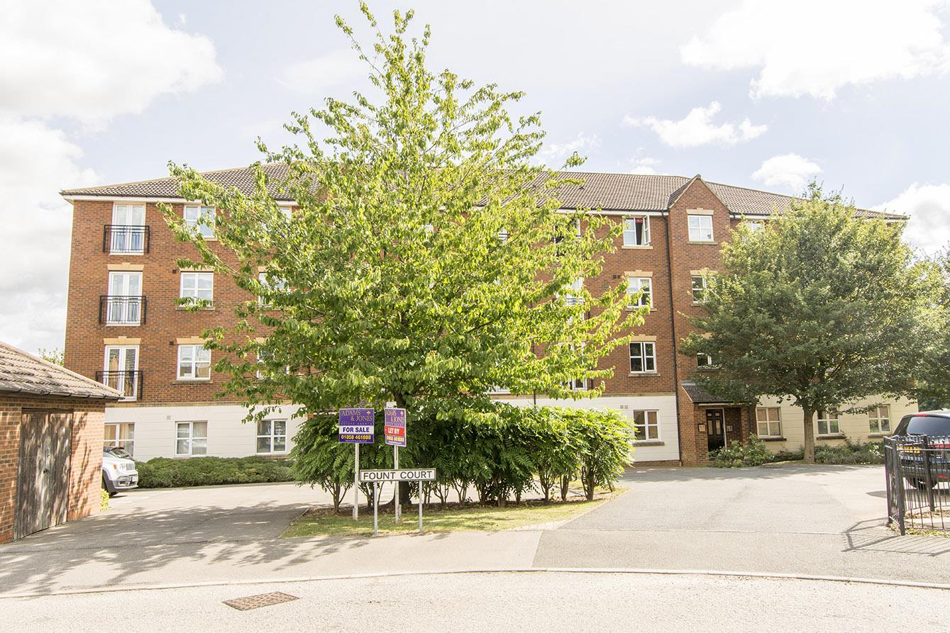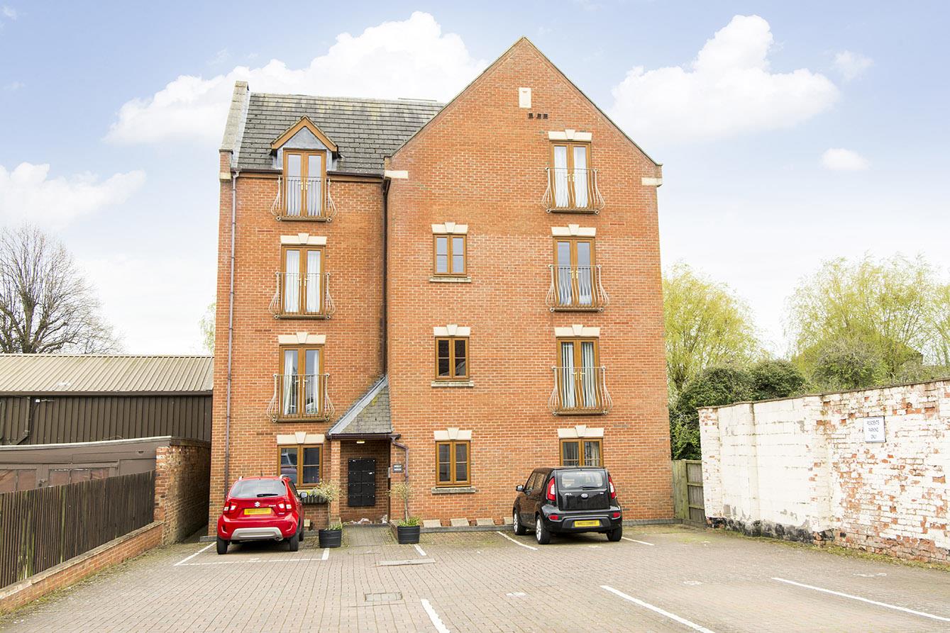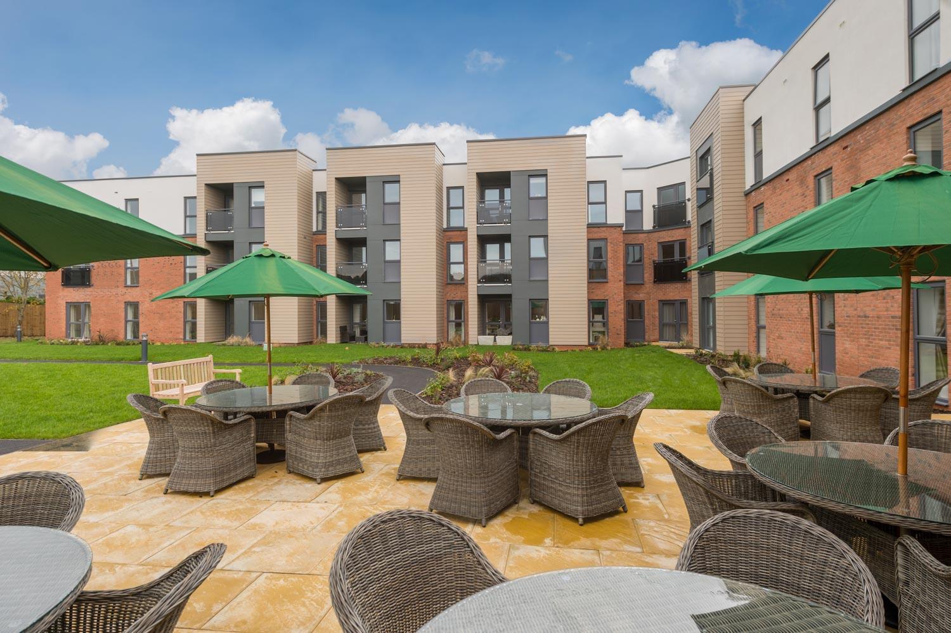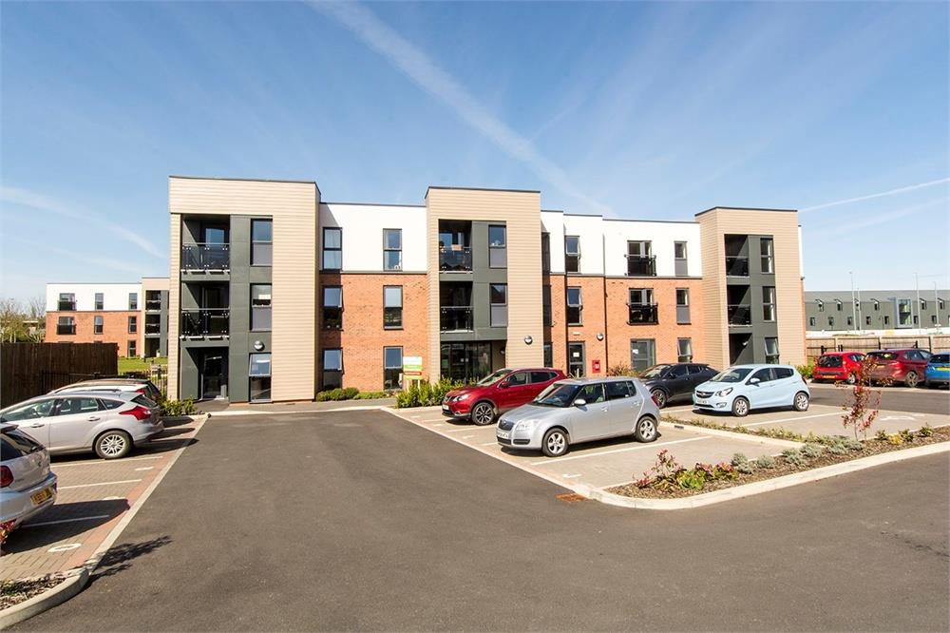Union Street, Desborough, Kettering
Price £180,000
2 Bedroom
Terraced House
Overview
2 Bedroom Terraced House for sale in Union Street, Desborough, Kettering
Key Features:
- Deceptively Spacious Terrace Home
- Walking Distance To An Abundance Of Amenities
- Ideal FTB Or Investment
- Open Plan Kitchen/Diner
- Two Double Bedrooms
- Upstairs Family Bathroom
- Brick-Built Store In Garden
- Large Rear Garden
- Close To Excellent Road & Rail Links
- NO CHAIN!
A deceptively spacious and neutrally decorated, two bedroom, mid terrace home offering good sized accommodation throughout, large rear garden and is situated in walking distance of an abundance of local amenities and has easy access to superb road and rail links close by. The accommodation briefly comprises: Entrance hall, lounge, kitchen/diner, two double bedrooms and upstairs bathroom. Outside there is a brick-built store and extensive rear garden. This excellent proposition is a fantastic FTB or investment and is being offered to market with NO CHAIN! Internal viewing is highly recommended to truly appreciate the size, location and great outdoor space this home has to offer!
Entrance Hall - Accessed via a UPVC double glazed front door. Doors off to: Lounge and kitchen/diner. Stairs rising to: First floor. Tiled flooring. Radiator.
Lounge - 3.30m x 3.20m (10'10 x 10'6) - UPVC double glazed window to front aspect. Electric feature fireplace with wooden surround. TV and telephone point. Radiator.
Kitchen/Diner - 4.19m x 3.66m (13'9 x 12'0) - Having a selection of fitted base units with a laminate worktop over and single bowl stainless steel sink. There is a single fan assisted oven, four ring gas hob, space for a freestanding fridge freezer, with a further space with plumbing for a freestanding washing machine. Under stairs storage cupboard/pantry. Tiled flooring. Radiator.
Landing - Doors off to: Bedrooms and bathroom. Loft hatch access.
Bedroom One - 4.19m x 3.30m (13'9 x 10'10) - UPVC double glazed window to front aspect. Exposed wooden floorboards. Large cupboard over stairs with clothes rail and boiler. Radiator.
Bedroom Two - 3.63m (max) x 2.82m (max) (11'11 (max) x 9'3 (max - UPVC double glazed window to rear aspect. Radiator.
Bathroom - 2.41m x 1.98m (7'11 x 6'6) - Comprising: Panelled bath with shower over and wall tiling. Low level WC and wash hand basin. Laminate wooden flooring. LED spotlights. Chrome heated towel rail. UPVC double glazed window to rear aspect.
Outside - To the front of the property is a low maintenance slate garden area enclosed by wrought iron railings. Block paved pathway leading to the front door. To the rear is a large garden (approx.100ft) there is a paved patio and slate seating area with steps down to the lawn. Within the garden are two brick-built stores.
Rear Aspect -
Read more
Entrance Hall - Accessed via a UPVC double glazed front door. Doors off to: Lounge and kitchen/diner. Stairs rising to: First floor. Tiled flooring. Radiator.
Lounge - 3.30m x 3.20m (10'10 x 10'6) - UPVC double glazed window to front aspect. Electric feature fireplace with wooden surround. TV and telephone point. Radiator.
Kitchen/Diner - 4.19m x 3.66m (13'9 x 12'0) - Having a selection of fitted base units with a laminate worktop over and single bowl stainless steel sink. There is a single fan assisted oven, four ring gas hob, space for a freestanding fridge freezer, with a further space with plumbing for a freestanding washing machine. Under stairs storage cupboard/pantry. Tiled flooring. Radiator.
Landing - Doors off to: Bedrooms and bathroom. Loft hatch access.
Bedroom One - 4.19m x 3.30m (13'9 x 10'10) - UPVC double glazed window to front aspect. Exposed wooden floorboards. Large cupboard over stairs with clothes rail and boiler. Radiator.
Bedroom Two - 3.63m (max) x 2.82m (max) (11'11 (max) x 9'3 (max - UPVC double glazed window to rear aspect. Radiator.
Bathroom - 2.41m x 1.98m (7'11 x 6'6) - Comprising: Panelled bath with shower over and wall tiling. Low level WC and wash hand basin. Laminate wooden flooring. LED spotlights. Chrome heated towel rail. UPVC double glazed window to rear aspect.
Outside - To the front of the property is a low maintenance slate garden area enclosed by wrought iron railings. Block paved pathway leading to the front door. To the rear is a large garden (approx.100ft) there is a paved patio and slate seating area with steps down to the lawn. Within the garden are two brick-built stores.
Rear Aspect -
Important information
