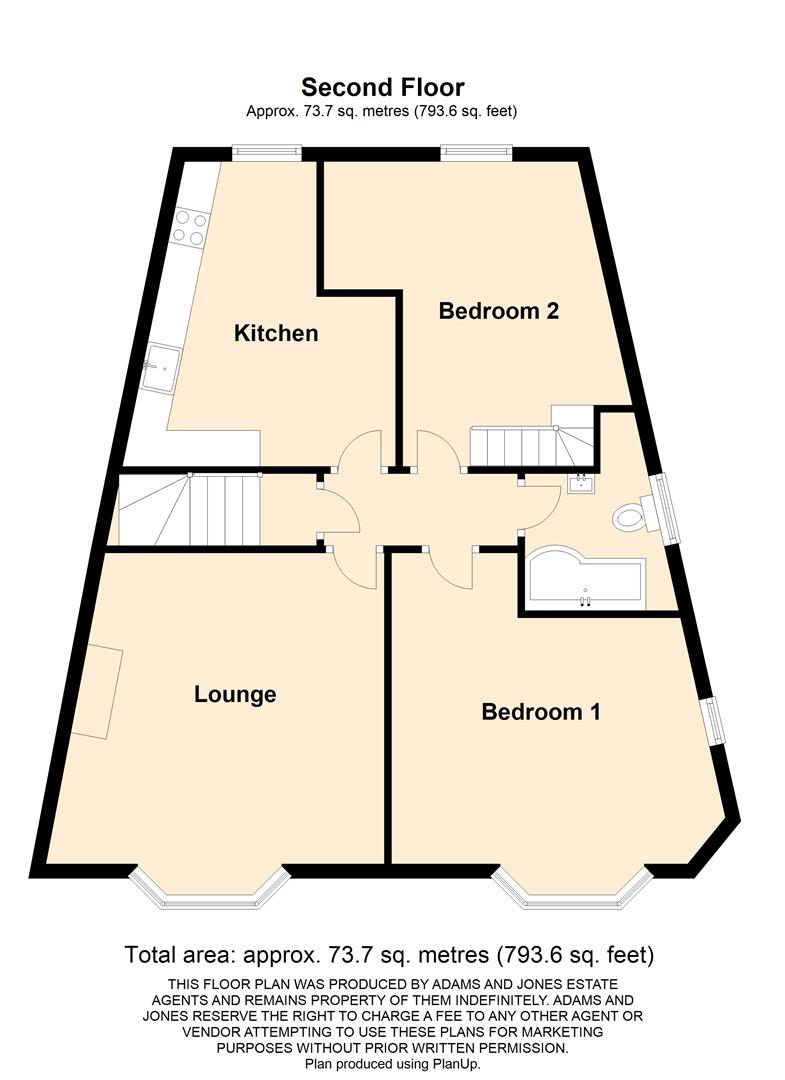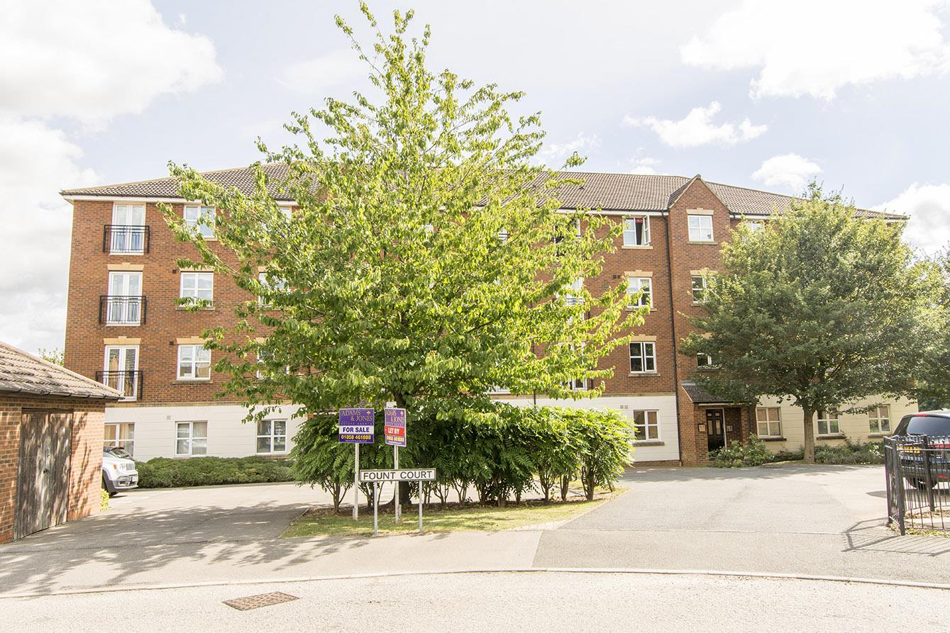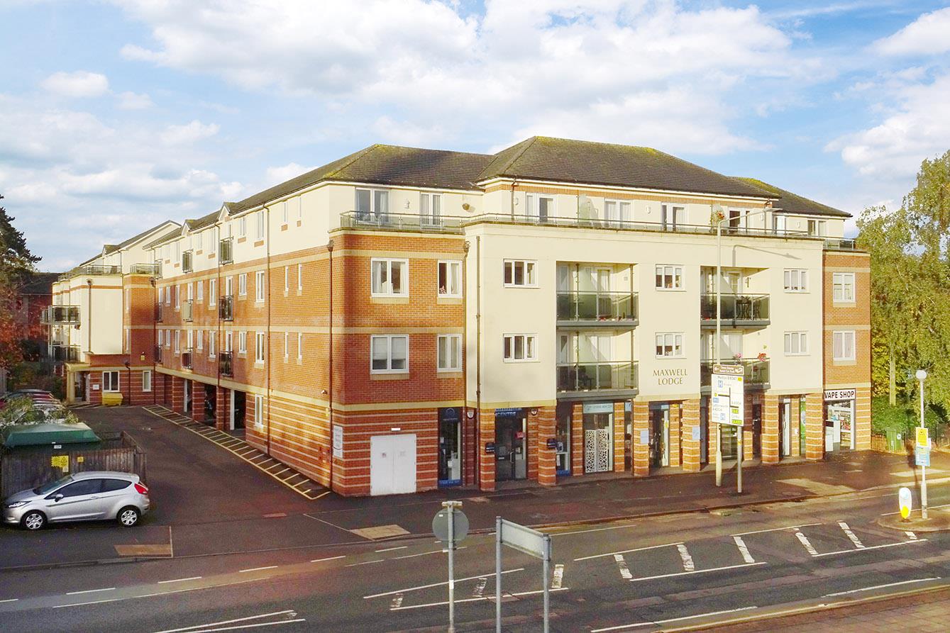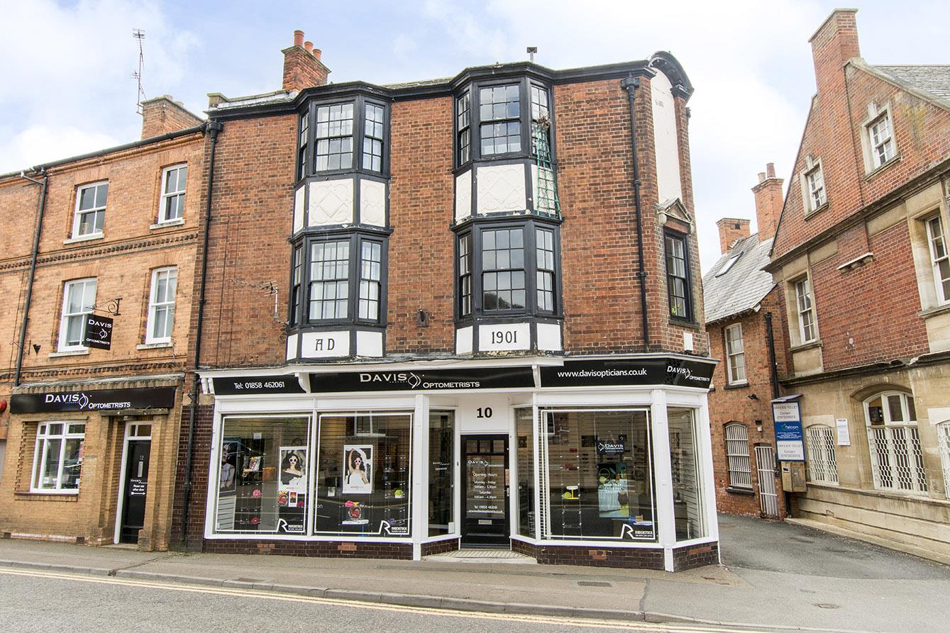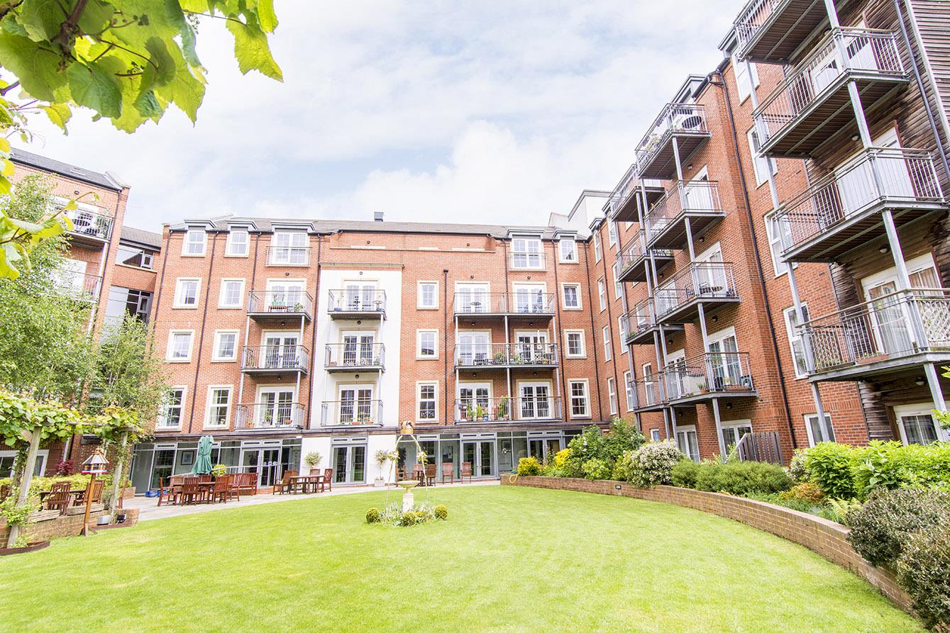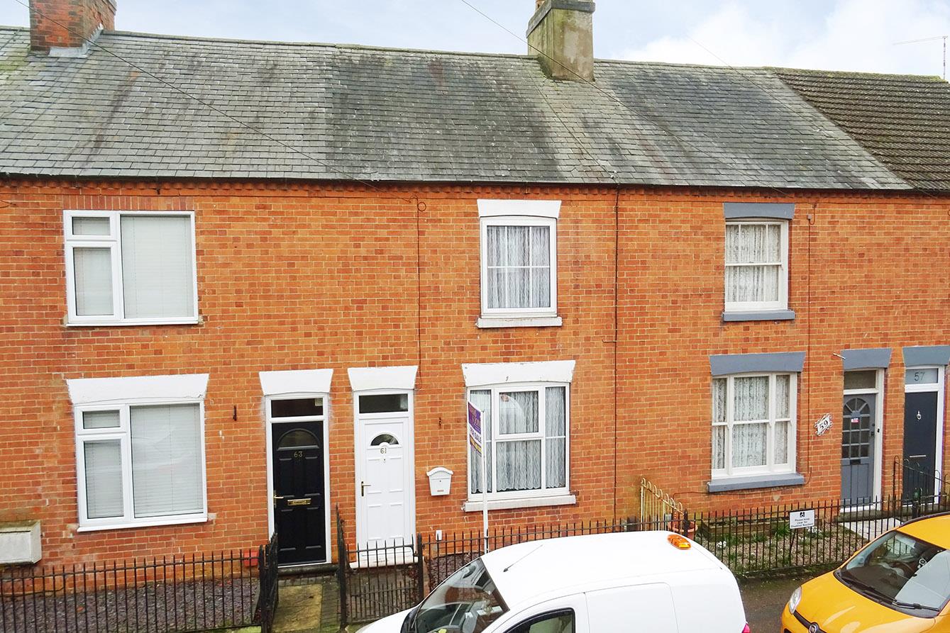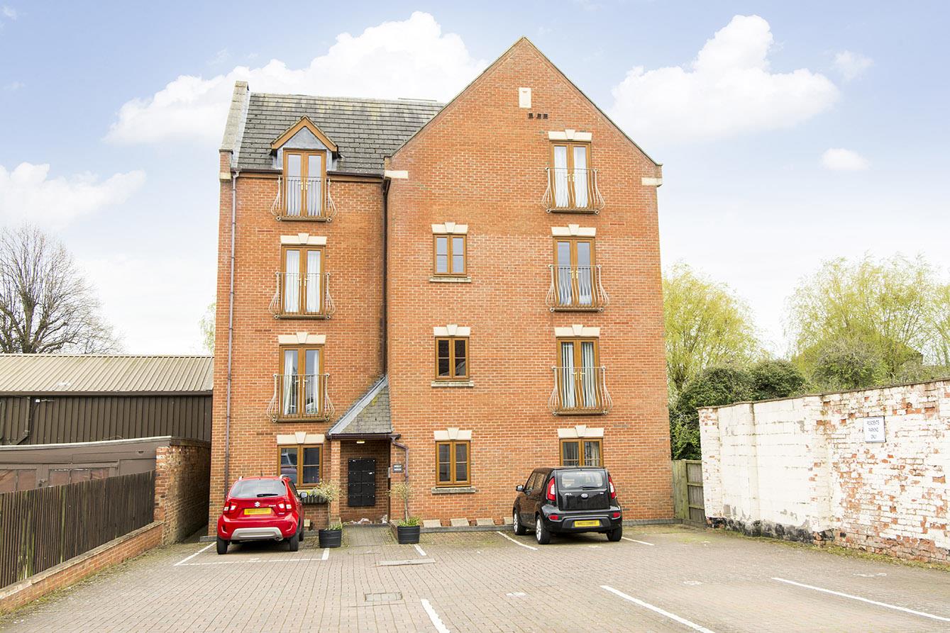SSTC
St Marys Road, Market Harborough
Price £160,000
2 Bedroom
Apartment
Overview
2 Bedroom Apartment for sale in St Marys Road, Market Harborough
Key Features:
- Second Floor Apartment
- Central Town Location
- Generous Proportions Throughout
- Large Lounge/Dining Room
- Two Double Bedrooms
- Bathroom & Utility Area
- Ideal FTB or Investment
- Close To Train Station
A spacious and centrally located, two bedroom apartment situated within Market Harborough town centre making this excellent property an ideal FTB or investment. This well presented property offers generous room proportions and a loft room. Market Harborough has an abundance of amenities, bars, independent shops and restaurants with the station being a couple of minutes walk away with mainline links into London St Pancras. The accommodation briefly comprises: Ground floor entrance via a communal entry shared with one other apartment, stairs to the second floor leading to: Private entrance, inner hall, lounge, kitchen, bedrooms and bathroom. The property benefits from a loft room and storage area accessed via wooden stairs and large hatch. Viewing comes highly recommended to truly appreciate the great location and space this lovely home has to offer!
Ground Floor Communal Entrance - Accessed via a secure entry front door. Stairs rising to: Second floor. Automated lighting.
Private Entrance Hall - 2.69m x 0.99m (8'10 x 3'3) - Accessed via front door. Doors off to: Lounge, kitchen, bedrooms and bathroom. Wooden flooring. Radiator.
Lounge - 4.47m (max) x 4.32m (14'8 (max) x 14'2) - Wooden framed sash bay window to front aspect. Secondary glazing. Log burner. Wooden flooring. TV and telephone point. Radiators.
Kitchen - 3.43m (max) x 3.18m (max) (11'3 (max) x 10'5 (max) - Having a selection of fitted base and pantry style cabinets with a laminate worktop over and 'Butlers' sink. There is space for a freestanding slimline dishwasher, space for a freestanding fridge freezer and electric point for worktop hob. The kitchen has wooden laminate flooring, radiator and UPVC double glazed window to rear aspect.
Bedroom One - 5.03m (max) x 4.32m (max) (16'6 (max) x 14'2 (max) - Two wooden framed sash windows to front and side aspect having secondary glazing. Laminate wooden flooring. TV point. Radiator.
Bedroom Two - 4.24m (max) x 3.58m (max) (13'11 (max) x 11'9 (max - UPVC double glazed window to rear aspect. Radiator. Wooden cabin ladder stairs leading to enlarged hatch providing access into: Loft room.
Bathroom & Utility Area - 2.16m (max) x 1.91m (max) (7'1 (max) x 6'3 (max)) - Comprising: 'L' shaped bath with glass shower screen with shower over with rainfall shower head and hand held attachment, low level WC and wash hand basin. Feature wall tiling and vinyl flooring. There is a utility area with space and plumbing for a freestanding washing machine. Boiler.
Loft Room & Storage - Accessed via bedroom two. This space is boarded throughout with power, light and radiator. A small door provides access into a further loft space for storage.
Leasehold Details - Lease length 130 years from 19/04/1993 with 100 years remaining. Service charge and ground rent: £200 per annum. Utilities not included and are charged separately. Bin service £70 per annum.
Read more
Ground Floor Communal Entrance - Accessed via a secure entry front door. Stairs rising to: Second floor. Automated lighting.
Private Entrance Hall - 2.69m x 0.99m (8'10 x 3'3) - Accessed via front door. Doors off to: Lounge, kitchen, bedrooms and bathroom. Wooden flooring. Radiator.
Lounge - 4.47m (max) x 4.32m (14'8 (max) x 14'2) - Wooden framed sash bay window to front aspect. Secondary glazing. Log burner. Wooden flooring. TV and telephone point. Radiators.
Kitchen - 3.43m (max) x 3.18m (max) (11'3 (max) x 10'5 (max) - Having a selection of fitted base and pantry style cabinets with a laminate worktop over and 'Butlers' sink. There is space for a freestanding slimline dishwasher, space for a freestanding fridge freezer and electric point for worktop hob. The kitchen has wooden laminate flooring, radiator and UPVC double glazed window to rear aspect.
Bedroom One - 5.03m (max) x 4.32m (max) (16'6 (max) x 14'2 (max) - Two wooden framed sash windows to front and side aspect having secondary glazing. Laminate wooden flooring. TV point. Radiator.
Bedroom Two - 4.24m (max) x 3.58m (max) (13'11 (max) x 11'9 (max - UPVC double glazed window to rear aspect. Radiator. Wooden cabin ladder stairs leading to enlarged hatch providing access into: Loft room.
Bathroom & Utility Area - 2.16m (max) x 1.91m (max) (7'1 (max) x 6'3 (max)) - Comprising: 'L' shaped bath with glass shower screen with shower over with rainfall shower head and hand held attachment, low level WC and wash hand basin. Feature wall tiling and vinyl flooring. There is a utility area with space and plumbing for a freestanding washing machine. Boiler.
Loft Room & Storage - Accessed via bedroom two. This space is boarded throughout with power, light and radiator. A small door provides access into a further loft space for storage.
Leasehold Details - Lease length 130 years from 19/04/1993 with 100 years remaining. Service charge and ground rent: £200 per annum. Utilities not included and are charged separately. Bin service £70 per annum.
Important information
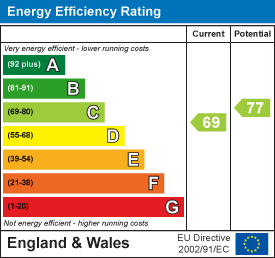
Maxwell Lodge, Northampton Road, Market Harborough
1 Bedroom Retirement Property
Maxwell Lodge, Northampton Road, Market Harborough

