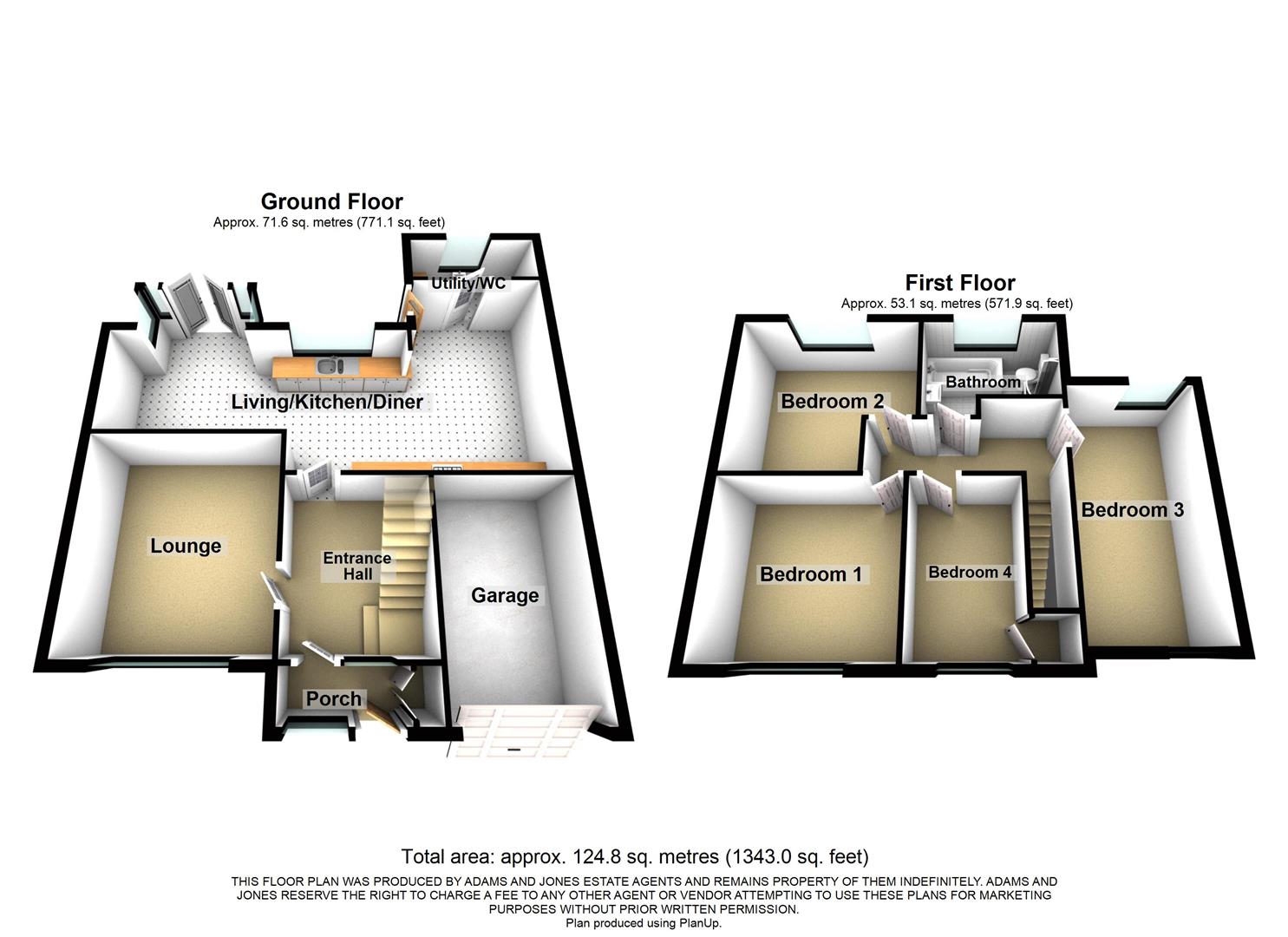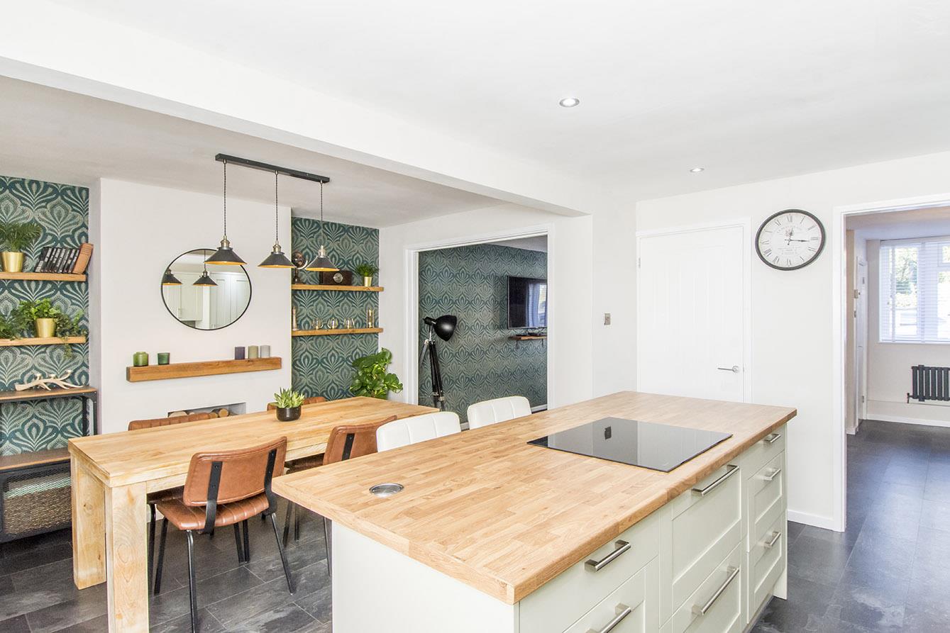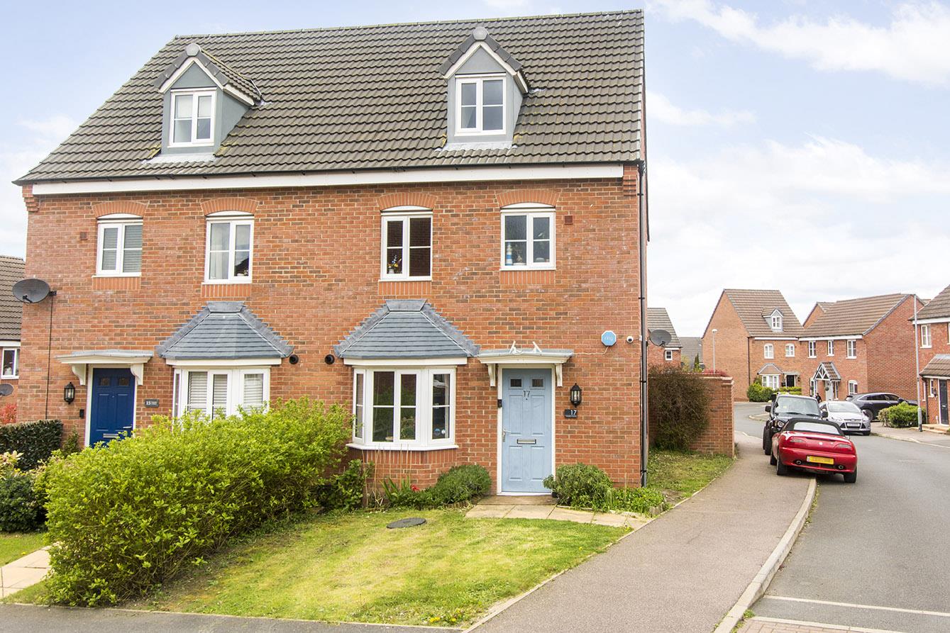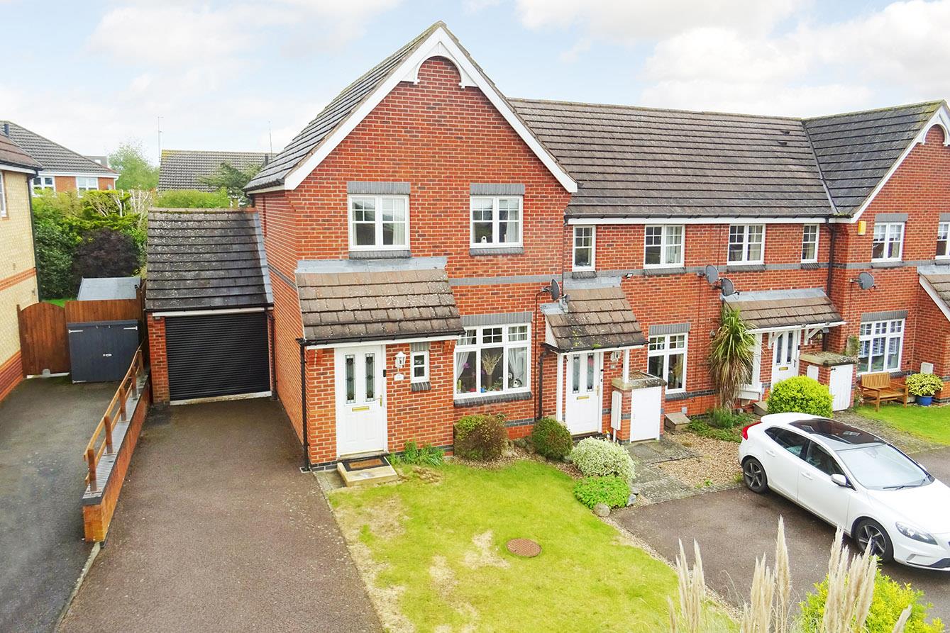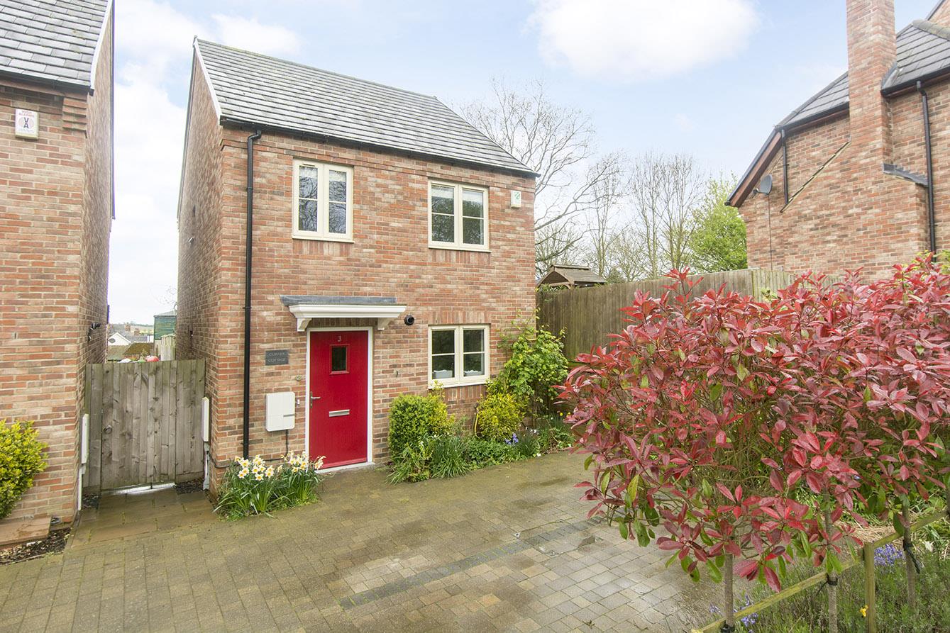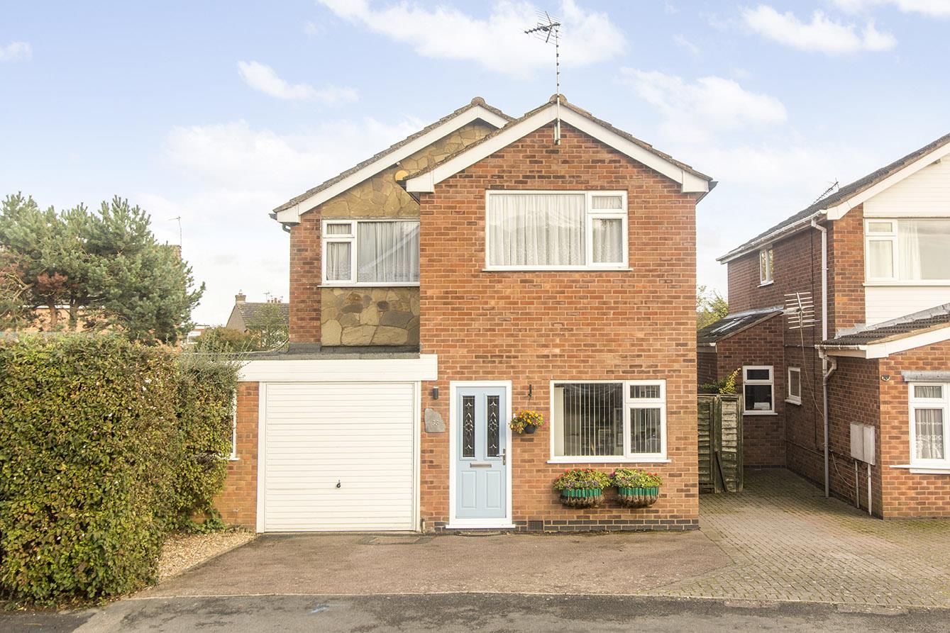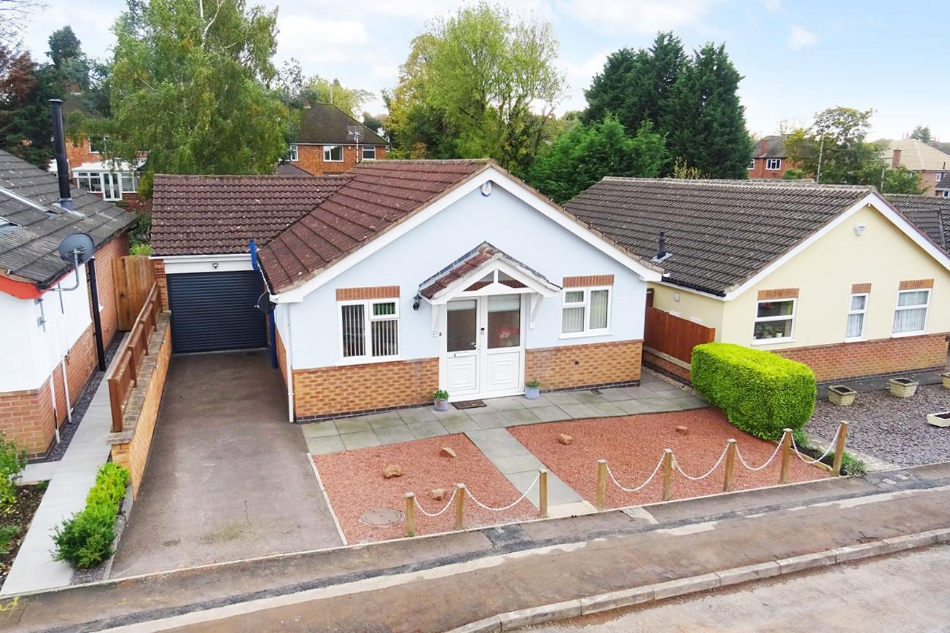Coleman Road, Fleckney
Offers Over £325,000
4 Bedroom
Detached House
Overview
4 Bedroom Detached House for sale in Coleman Road, Fleckney
Key Features:
- Detached Family Home
- Beautifully Presented Throughout
- Large Open Plan Living/Kitchen/Diner
- Separate Lounge
- Utility/WC
- Four Good Sized Bedrooms
- Modern Family Bathroom
- Good Sized Rear Garden
- Off Road Parking & Garage
- Walking Distance To Amenities, Shops & School
This beautifully presented and extended four bedroom detached family home offers great open plan living spaces, generous bedrooms and a delightful open aspect to the rear! This sizeable property occupies a pleasant position within walking distance of local amenities, shops and excellent primary school and is within easy access of major road and rail links. The accommodation briefly comprises: Porch, entrance hall, lounge, open plan living/kitchen/diner, utility/WC, four bedrooms and family bathroom. Outside there is off road parking, garage and a good sized rear garden. Viewing is highly recommended!
Porch - 2.64m x 0.89m (8'8 x 2'11) - Accessed via a double glazed front door. UPVC double glazed window to front aspect. Door into: Entrance hall. Built-in coat cupboard with shelving. 'Karndean' flooring.
Entrance Hall - 3.18m x 2.64m (10'5 x 8'8) - Doors off to: Lounge and kitchen. Stairs rising to: First floor. 'Karndean' flooring. Telephone point. Under stairs storage cupboard. Radiator.
Lounge - 4.01m x 3.63m (13'2 x 11'11) - UPVC double glazed window to front aspect. TV point. Radiator.
Living/Kitchen/Diner -
Living Area - UPVC double glazed deep bay with 'French' doors out to: Rear garden. 'Karndean' flooring. LED spotlights. TV point for wall mounted TV. Radiator.
Kitchen Area - Having a selection of fitted base and wall units with a laminate worktop over and a 1 1/2 bowl sink with drainer. There is a high level fan assisted double oven, induction hob, extractor, integrated dishwasher and under counter fridge and freezer. UPVC double glazed window to rear aspect. 'Karndean' flooring. LED spotlights. Radiator.
Dining Area - UPVC double glazed door out to: Rear garden. UPVC double glazed window to side aspect. Door to: Utility/WC. 'Karndean' flooring. LED spotlights. Radiator.
Utility/Wc - 2.72m x 1.02m (8'11 x 3'4) - Comprising: Low level WC and wash hand basin. UPVC double glazed high level window to rear aspect. Space and plumbing for a freestanding washing machine with space for a tumble dryer over. 'Karndean' flooring. Radiator.
Landing - Doors off to: Bedrooms and bathroom. Loft hatch with drop down ladder. There is power and light with the loft being partially boarded. Radiator.
Bedroom One - 3.35m x 3.18m (11'0 x 10'5) - UPVC double glazed window to front aspect. TV point. Radiator.
Bedroom Two - 3.35m x 3.10m (11'0 x 10'2) - UPVC double glazed window to rear aspect. TV point. Radiator.
Bedroom Three - 4.83m x 2.41m (15'10 x 7'11) - UPVC double glazed windows to front and rear aspects. Radiator.
Bedroom Four - 3.18m x 2.03m (10'5 x 6'8) - UPVC double glazed window to front aspect. Built-in cupboard. Radiator.
Bathroom - 2.67m x 2.11m (8'9 x 6'11) - Comprising: Panelled bath, separate shower enclosure with aqua boarding, low level WC and wall mounted vanity with wash hand basin over. UPVC double glazed window to rear aspect. LVT flooring. LED spotlights. Heated towel rail. Auto sensor extractor.
Outside & Garage - The property occupies a good sized plot having off road parking to the front on a gravel and paved driveway. Access to the integral single garage with electric roller door with power and light. Side access can be found to the rear via a pedestrian gate. The good sized and private rear garden offers a large paved patio, lawn with established borders and is fully enclosed with open views beyond.
Read more
Porch - 2.64m x 0.89m (8'8 x 2'11) - Accessed via a double glazed front door. UPVC double glazed window to front aspect. Door into: Entrance hall. Built-in coat cupboard with shelving. 'Karndean' flooring.
Entrance Hall - 3.18m x 2.64m (10'5 x 8'8) - Doors off to: Lounge and kitchen. Stairs rising to: First floor. 'Karndean' flooring. Telephone point. Under stairs storage cupboard. Radiator.
Lounge - 4.01m x 3.63m (13'2 x 11'11) - UPVC double glazed window to front aspect. TV point. Radiator.
Living/Kitchen/Diner -
Living Area - UPVC double glazed deep bay with 'French' doors out to: Rear garden. 'Karndean' flooring. LED spotlights. TV point for wall mounted TV. Radiator.
Kitchen Area - Having a selection of fitted base and wall units with a laminate worktop over and a 1 1/2 bowl sink with drainer. There is a high level fan assisted double oven, induction hob, extractor, integrated dishwasher and under counter fridge and freezer. UPVC double glazed window to rear aspect. 'Karndean' flooring. LED spotlights. Radiator.
Dining Area - UPVC double glazed door out to: Rear garden. UPVC double glazed window to side aspect. Door to: Utility/WC. 'Karndean' flooring. LED spotlights. Radiator.
Utility/Wc - 2.72m x 1.02m (8'11 x 3'4) - Comprising: Low level WC and wash hand basin. UPVC double glazed high level window to rear aspect. Space and plumbing for a freestanding washing machine with space for a tumble dryer over. 'Karndean' flooring. Radiator.
Landing - Doors off to: Bedrooms and bathroom. Loft hatch with drop down ladder. There is power and light with the loft being partially boarded. Radiator.
Bedroom One - 3.35m x 3.18m (11'0 x 10'5) - UPVC double glazed window to front aspect. TV point. Radiator.
Bedroom Two - 3.35m x 3.10m (11'0 x 10'2) - UPVC double glazed window to rear aspect. TV point. Radiator.
Bedroom Three - 4.83m x 2.41m (15'10 x 7'11) - UPVC double glazed windows to front and rear aspects. Radiator.
Bedroom Four - 3.18m x 2.03m (10'5 x 6'8) - UPVC double glazed window to front aspect. Built-in cupboard. Radiator.
Bathroom - 2.67m x 2.11m (8'9 x 6'11) - Comprising: Panelled bath, separate shower enclosure with aqua boarding, low level WC and wall mounted vanity with wash hand basin over. UPVC double glazed window to rear aspect. LVT flooring. LED spotlights. Heated towel rail. Auto sensor extractor.
Outside & Garage - The property occupies a good sized plot having off road parking to the front on a gravel and paved driveway. Access to the integral single garage with electric roller door with power and light. Side access can be found to the rear via a pedestrian gate. The good sized and private rear garden offers a large paved patio, lawn with established borders and is fully enclosed with open views beyond.
Important information
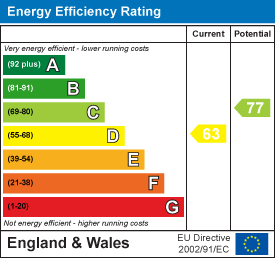
Harcourt Street, Market Harborough
4 Bedroom End of Terrace House
Harcourt Street, Market Harborough

