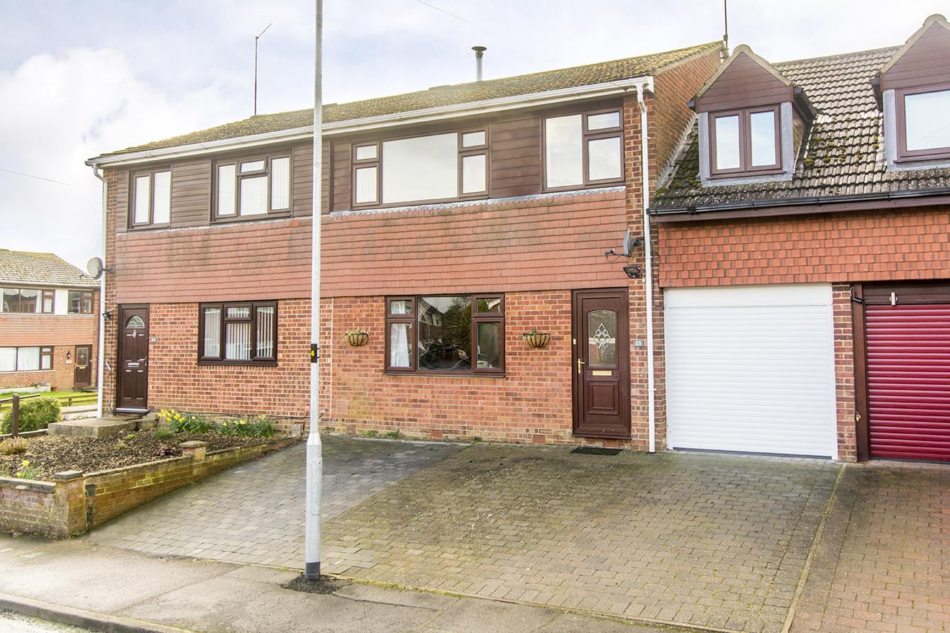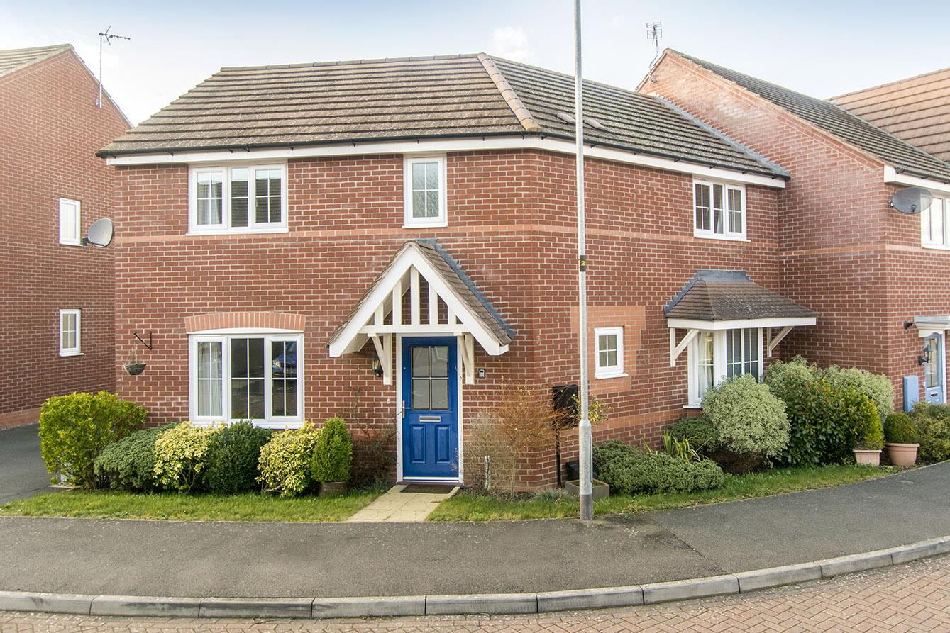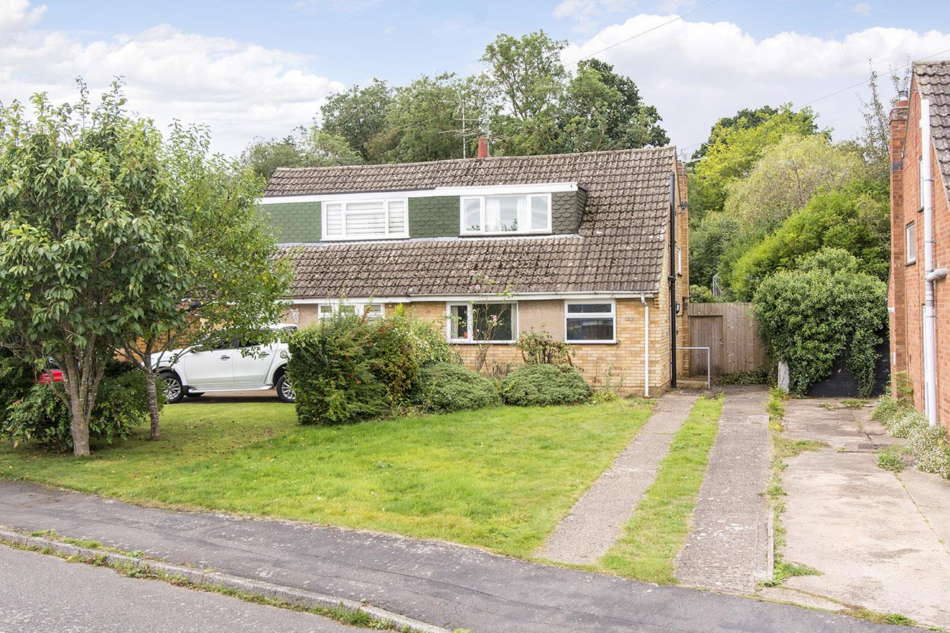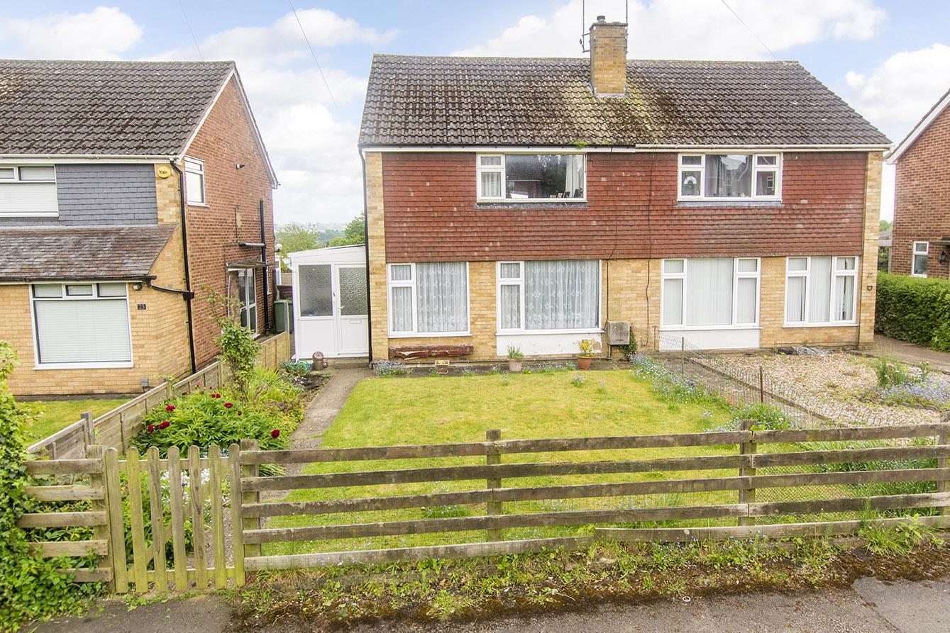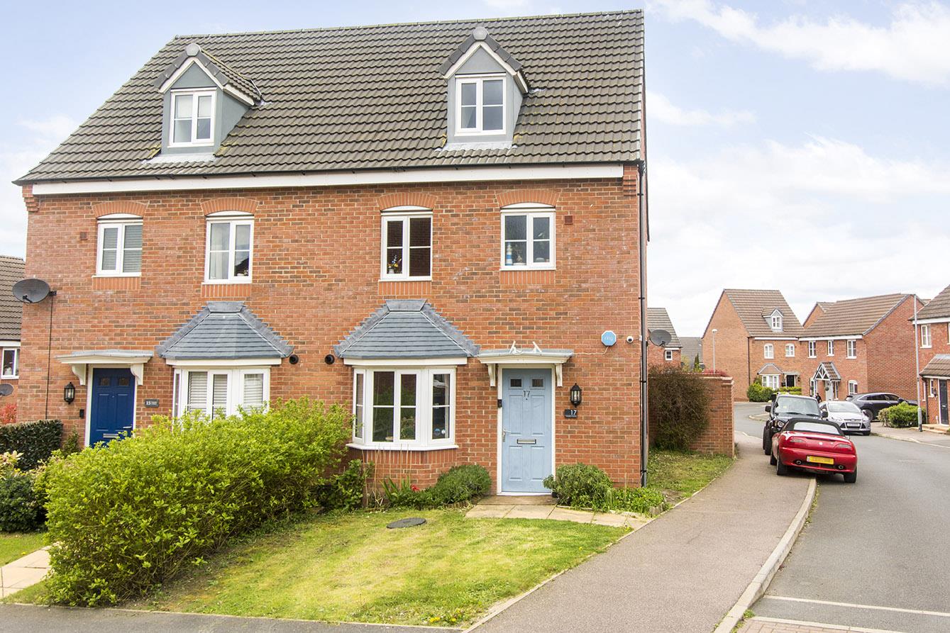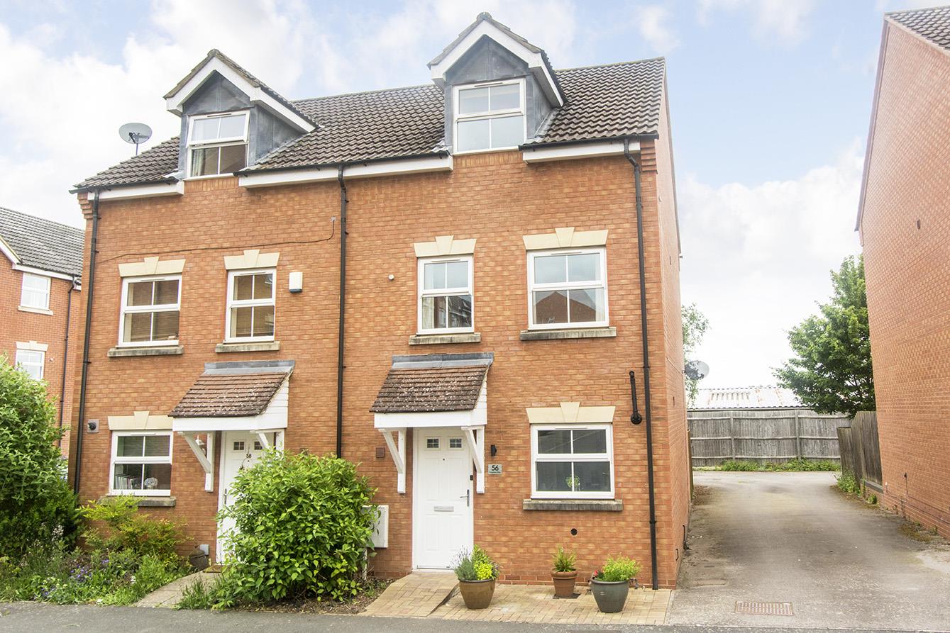
This property has been removed by the agent. It may now have been sold or temporarily taken off the market.
Welcome to this charming terraced house located in the sought-after Timson Close, Market Harborough. This property boasts two reception rooms, perfect for entertaining guests or simply relaxing with your family. With three cosy bedrooms, there's plenty of space for everyone to enjoy.
The house features a convenient downstairs WC and neutrally presented kitchen. The property also offers great potential with scope for extension, allowing you to tailor the space to your needs and preferences.
Situated in a peaceful cul-de-sac, you can enjoy a quiet and safe environment, ideal for families or those seeking a tranquil setting. Additionally, being within walking distance to both the town centre and the train station, you'll have easy access to amenities and excellent transport links.
Don't miss out on this fantastic opportunity to own a property in such a desirable location with the potential to create your dream home.
The house features a convenient downstairs WC and neutrally presented kitchen. The property also offers great potential with scope for extension, allowing you to tailor the space to your needs and preferences.
Situated in a peaceful cul-de-sac, you can enjoy a quiet and safe environment, ideal for families or those seeking a tranquil setting. Additionally, being within walking distance to both the town centre and the train station, you'll have easy access to amenities and excellent transport links.
Don't miss out on this fantastic opportunity to own a property in such a desirable location with the potential to create your dream home.
We have found these similar properties.




