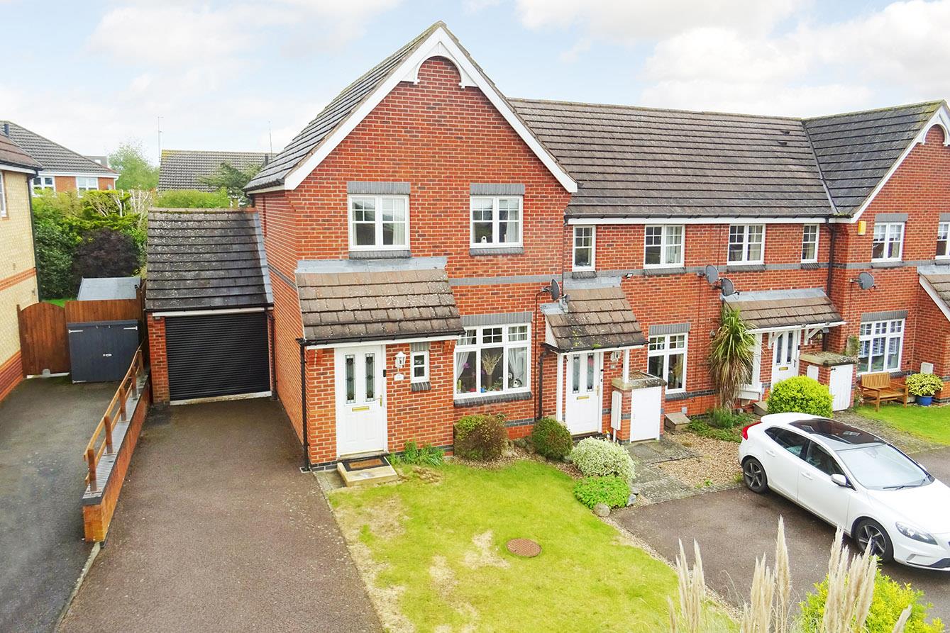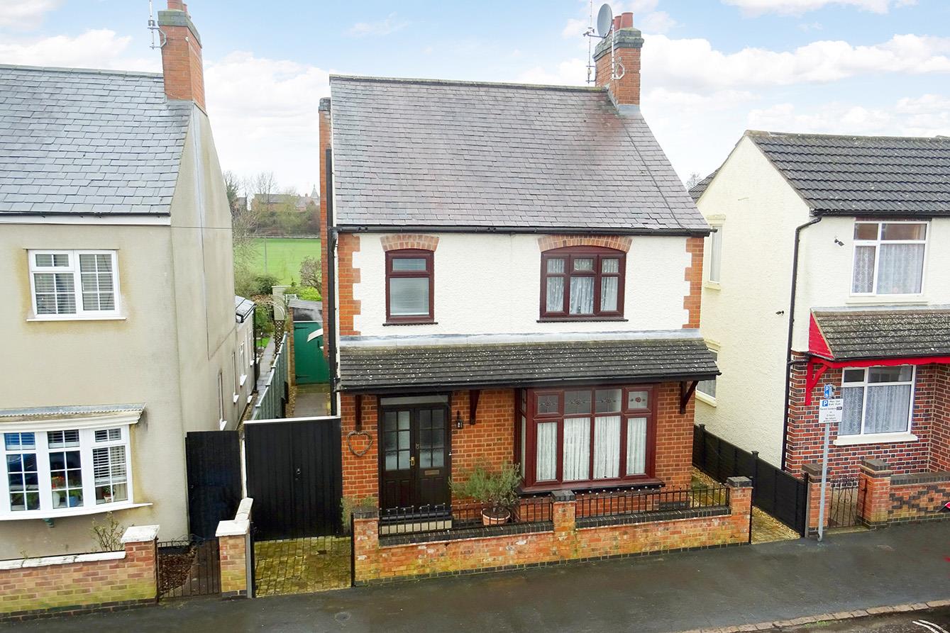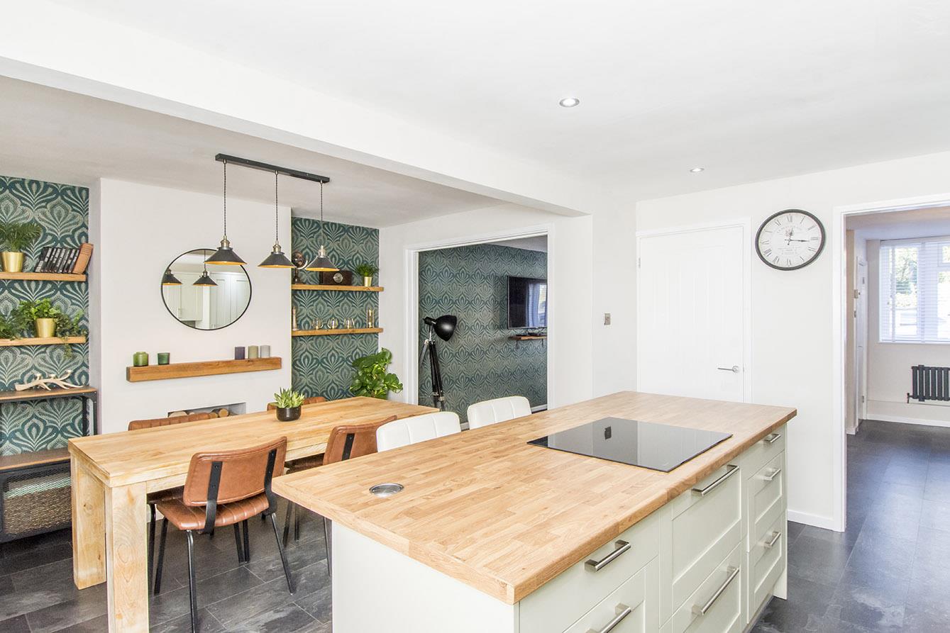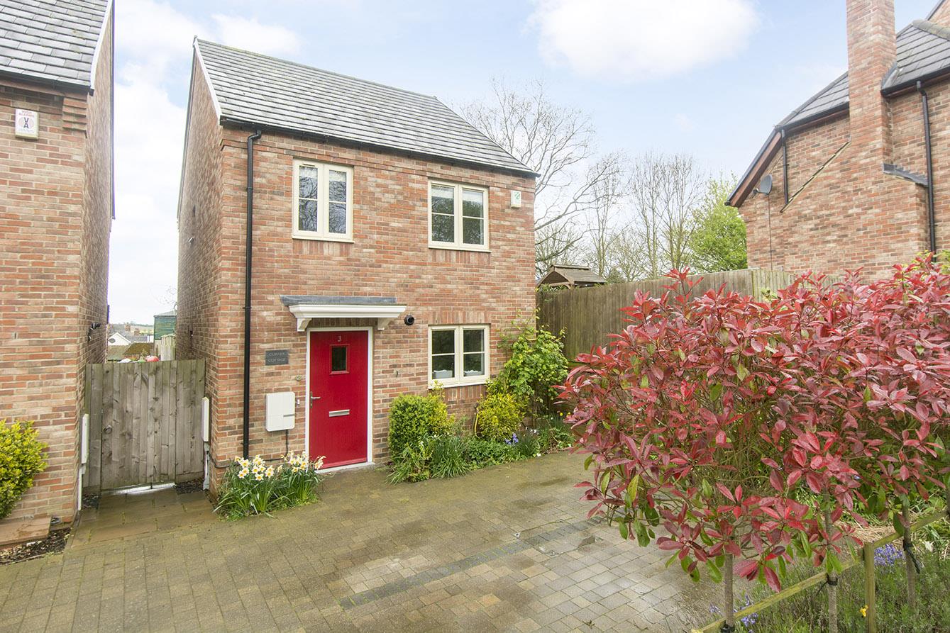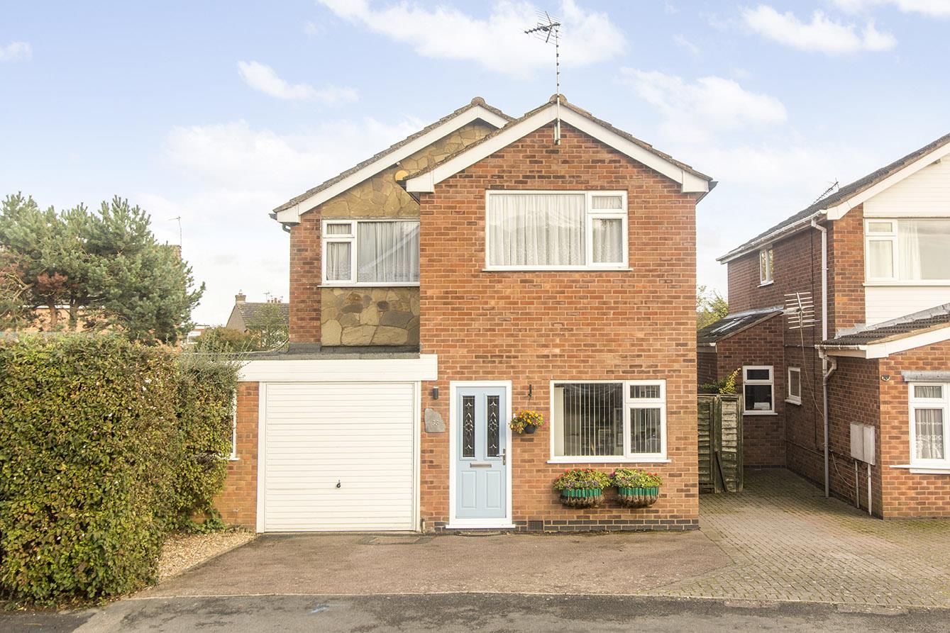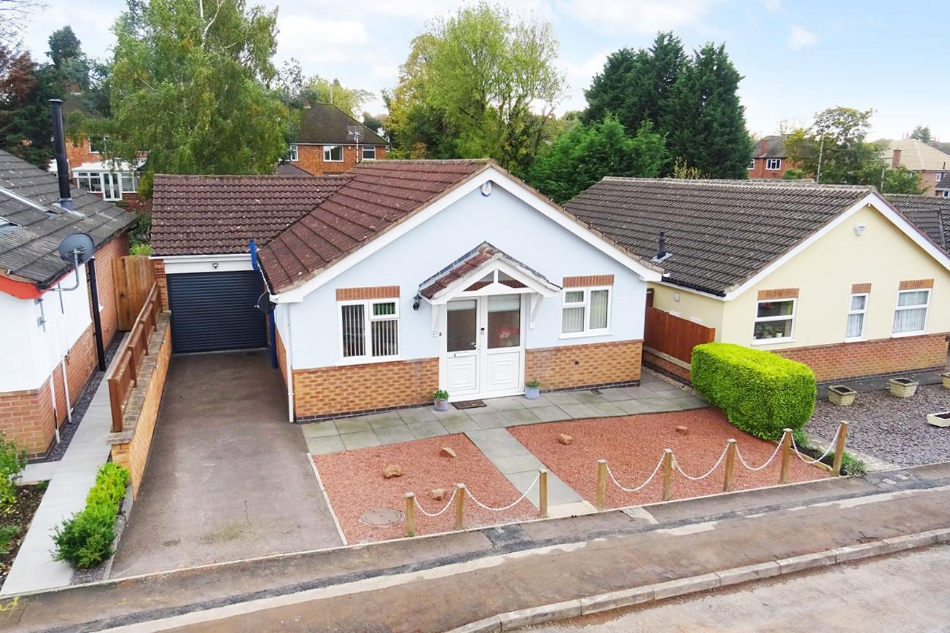Logan Crescent, Market Harborough
Price £325,000
3 Bedroom
Semi-Detached House
Overview
3 Bedroom Semi-Detached House for sale in Logan Crescent, Market Harborough
Key Features:
- Backs On To The Grand Union Canal
- Situated Within A Popular Location
- Flexible Living Accommodation
- Scope For Further Improvements/Extension (STPP)
- Recently Fitted Kitchen & Shower Room
- Two Ground Floor Bedrooms
- 16'8ft Principal Bedroom & Upstairs Shower Room
- Generous Front & Rear Gardens
- NO CHAIN!
- Viewing Strictly By Appointment Only!
Backing on to the Grand Union Canal is this exciting proposition situated to the North of Market Harborough town centre. This three bedroom, semi-detached chalet style home offers flexible living accommodation, scope for further improvements or extension (STPP) and generous front and rear gardens! The property requires further modernisation/improvements, however benefits from a recently installed kitchen and updated shower room. The accommodation briefly comprises: Entrance hall, lounge, kitchen, two downstairs bedrooms, large principal bedroom to the first floor and modern shower room. Outside is a good sized lawned garden, driveway .providing off road parking, garage/outbuilding and an extremely private tiered garden. The property is offered to market with NO CHAIN!
Entrance Hall - Accessed via a UPVC double glazed front door. Doors off to: Lounge, kitchen and bedrooms. Stairs rising to: First floor. Radiator.
Lounge - 4.57m x 3.02m (15'0 x 9'11) - UPVC sliding door out to: Rear garden. Gas feature fireplace. TV point.
Kitchen - 3.38m x 2.18m (11'1 x 7'2) - Having been recently re-fitted with a selection of fitted base and wall units with a laminate worktop over and single bow stainless steel sink with drainer. There is a freestanding electric cooker, space for an integral fridge/freezer and space with plumbing for a freestanding washing machine. Tiled flooring, LED spotlights and pantry cupboard. UPVC double glazed door out to: Rear garden. UPVC double glazed windows to rear and side aspects.
Bedroom Two - 3.45m x 3.38m (11'4 x 11'1) - UPVC double glazed window to front aspect. Radiator.
Bedroom Three - 2.72m x 2.36m (8'11 x 7'9) - UPVC double glazed window to front aspect. Radiator.
Landing - Doors off to: Bedroom and shower room. UPVC double glazed window to side aspect. Access to eaves storage.
Bedroom One - 5.08m x 3.02m (16'8 x 9'11) - UPVC double glazed window to front aspect. Access to eaves storage. Radiator.
Bedroom One (Photo Two) -
Shower Room - 2.21m x 1.88m (7'3 x 6'2) - Comprising: Shower enclosure, low level WC and wash hand basin over vanity unit. Feature wall and flooring tiling throughout. Chrome heated towel rail. UPVC double glazed window to side aspect.
Outside - The property occupies a generous plot with a good sized lawned front garden area and driveway providing off road parking for multiple vehicles. There is side access from the driveway with a secure pedestrian gate into the rear garden. There is a garage/outbuilding which is delipidated and currently not usable. The rear garden is extremely private with a paved patio area with steps leading up to a sweeping lawn with large sleeper retainer planting beds with a greenhouse and handy wooden shed.
Outside (Photo Two) -
Rear Aspect -
Read more
Entrance Hall - Accessed via a UPVC double glazed front door. Doors off to: Lounge, kitchen and bedrooms. Stairs rising to: First floor. Radiator.
Lounge - 4.57m x 3.02m (15'0 x 9'11) - UPVC sliding door out to: Rear garden. Gas feature fireplace. TV point.
Kitchen - 3.38m x 2.18m (11'1 x 7'2) - Having been recently re-fitted with a selection of fitted base and wall units with a laminate worktop over and single bow stainless steel sink with drainer. There is a freestanding electric cooker, space for an integral fridge/freezer and space with plumbing for a freestanding washing machine. Tiled flooring, LED spotlights and pantry cupboard. UPVC double glazed door out to: Rear garden. UPVC double glazed windows to rear and side aspects.
Bedroom Two - 3.45m x 3.38m (11'4 x 11'1) - UPVC double glazed window to front aspect. Radiator.
Bedroom Three - 2.72m x 2.36m (8'11 x 7'9) - UPVC double glazed window to front aspect. Radiator.
Landing - Doors off to: Bedroom and shower room. UPVC double glazed window to side aspect. Access to eaves storage.
Bedroom One - 5.08m x 3.02m (16'8 x 9'11) - UPVC double glazed window to front aspect. Access to eaves storage. Radiator.
Bedroom One (Photo Two) -
Shower Room - 2.21m x 1.88m (7'3 x 6'2) - Comprising: Shower enclosure, low level WC and wash hand basin over vanity unit. Feature wall and flooring tiling throughout. Chrome heated towel rail. UPVC double glazed window to side aspect.
Outside - The property occupies a generous plot with a good sized lawned front garden area and driveway providing off road parking for multiple vehicles. There is side access from the driveway with a secure pedestrian gate into the rear garden. There is a garage/outbuilding which is delipidated and currently not usable. The rear garden is extremely private with a paved patio area with steps leading up to a sweeping lawn with large sleeper retainer planting beds with a greenhouse and handy wooden shed.
Outside (Photo Two) -
Rear Aspect -
Important information
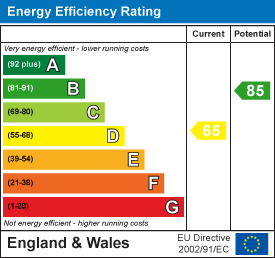
Harcourt Street, Market Harborough
4 Bedroom End of Terrace House
Harcourt Street, Market Harborough


