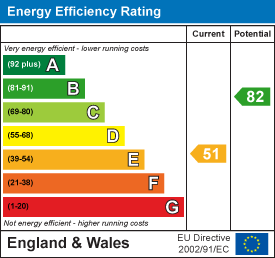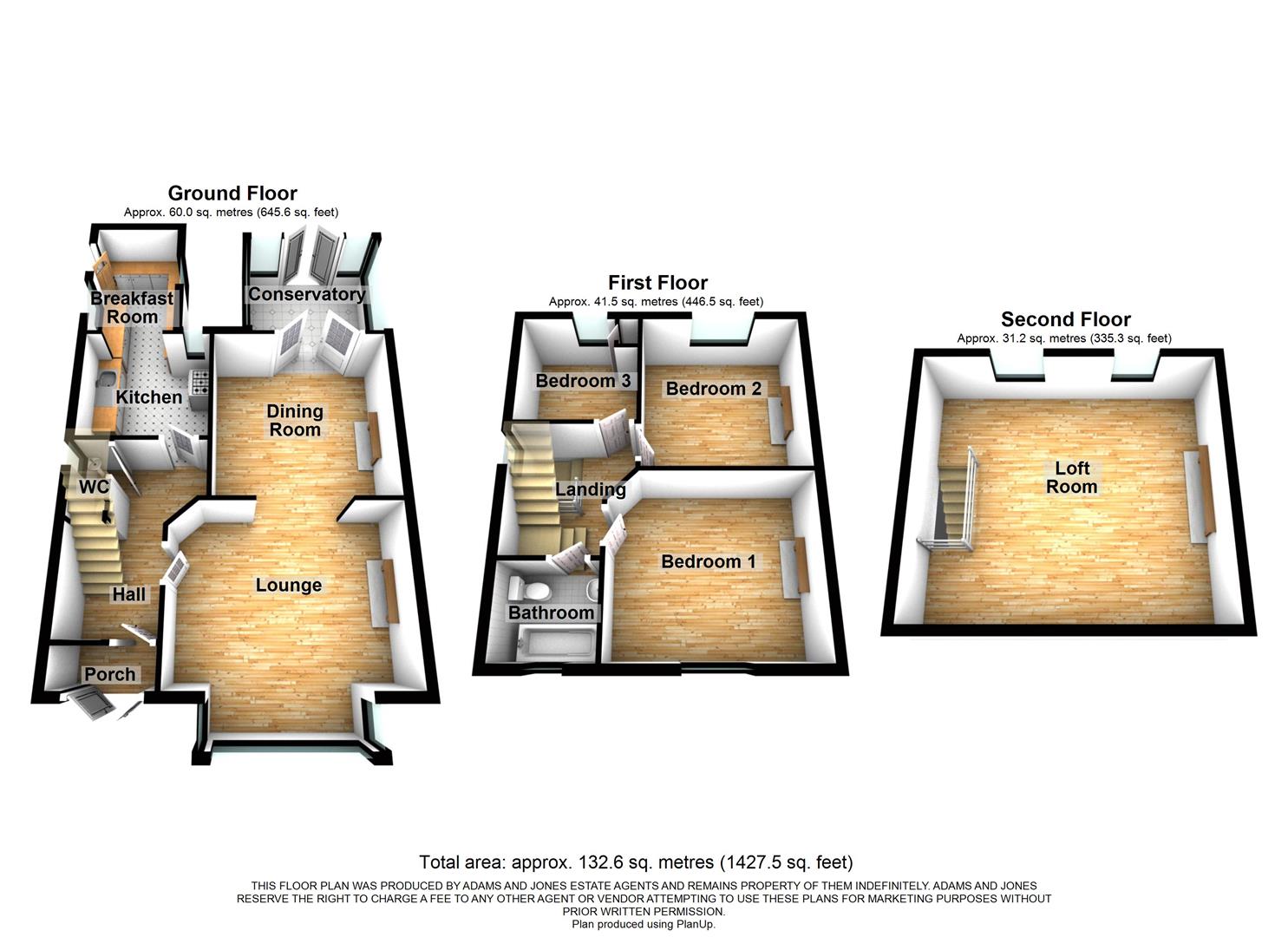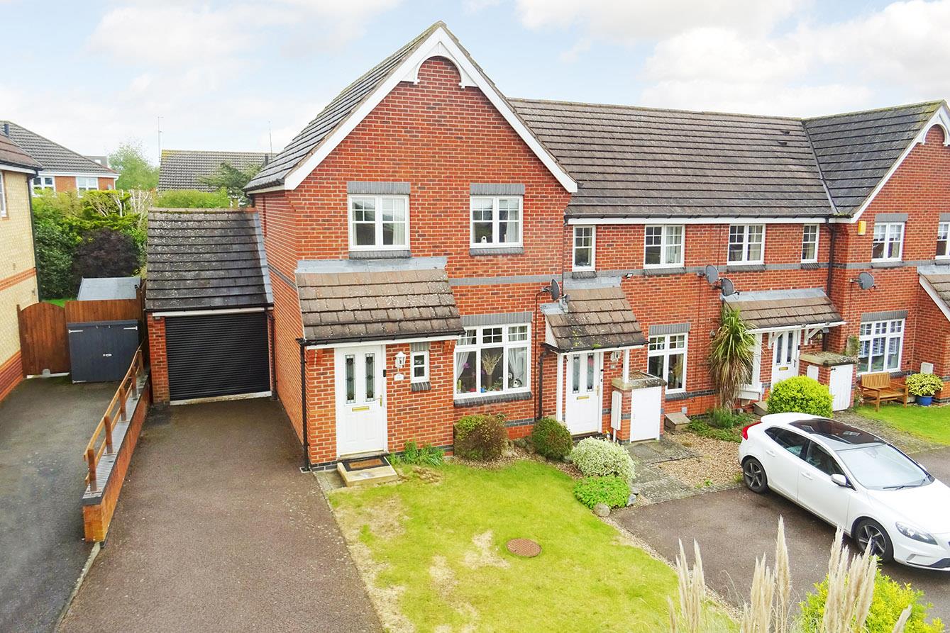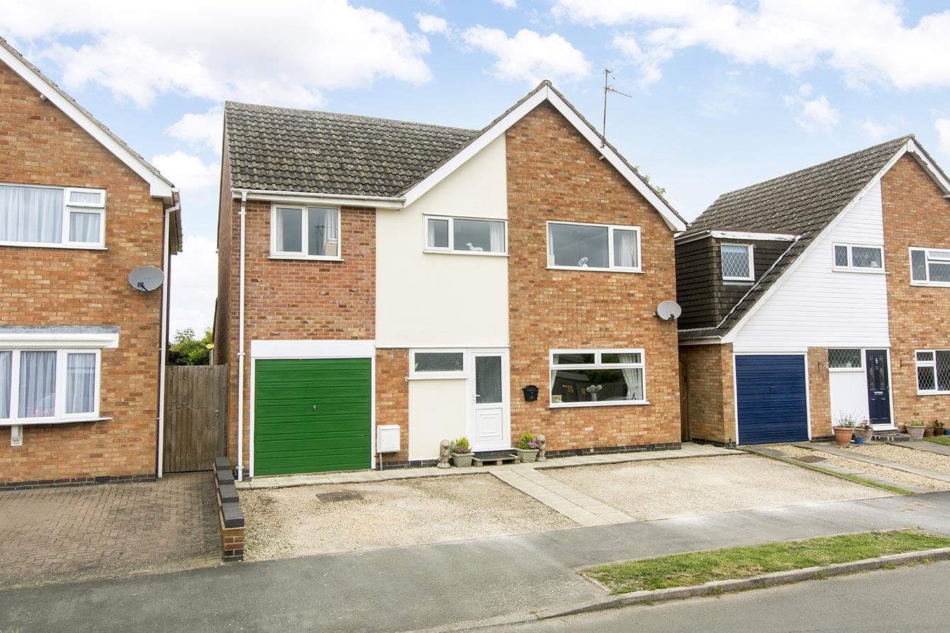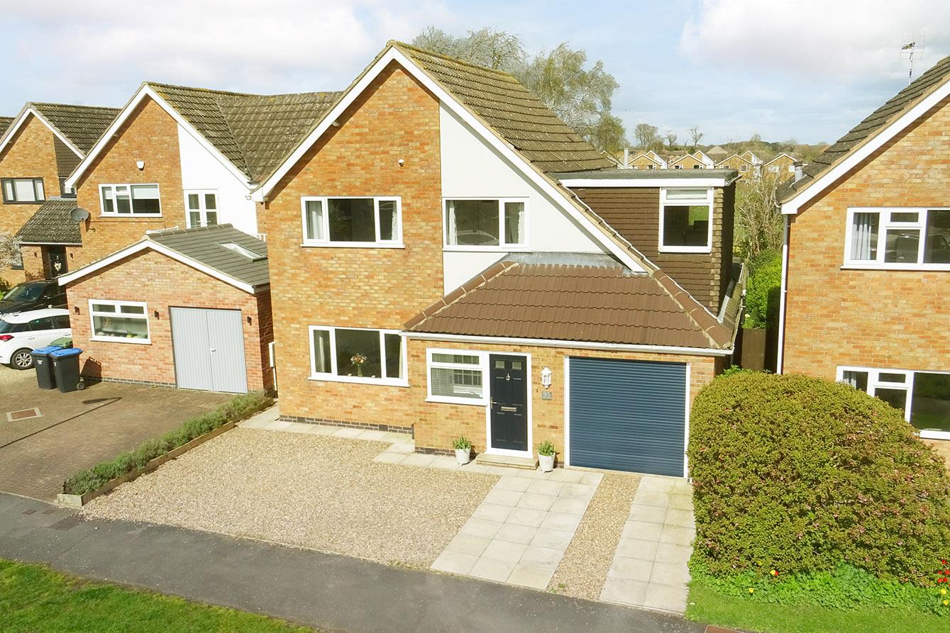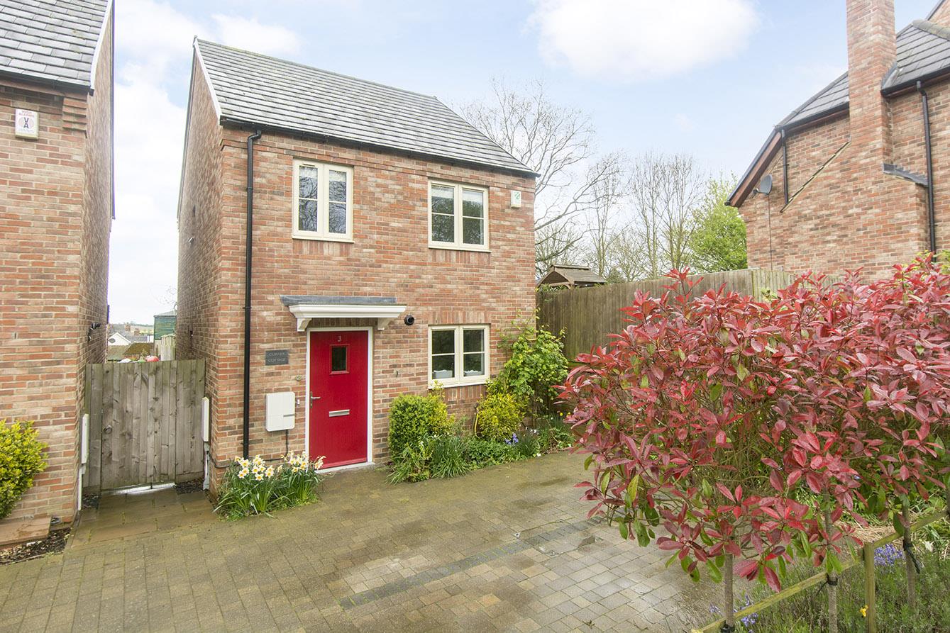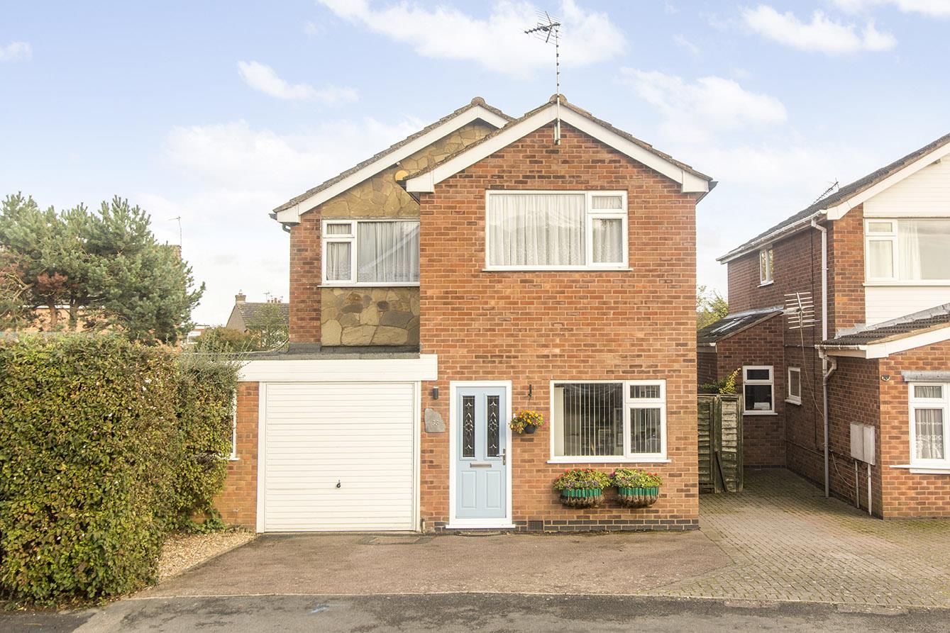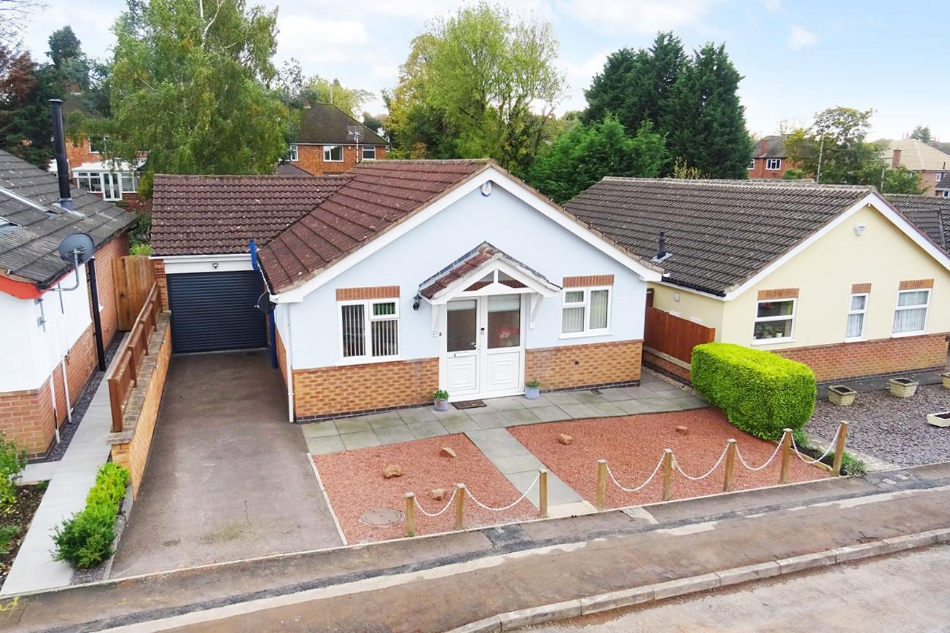SSTC
Connaught Road, Market Harborough
Offers Over £325,000
3 Bedroom
House
Overview
3 Bedroom House for sale in Connaught Road, Market Harborough
Well located just a short walk from the main line railway station and town centre is this substantial detached family home which boasts a delightful open outlook over recreational land behind. The gas centrally heated accommodation comprises: Porch, entrance hall, lounge, dining room, conservatory, extended kitchen/breakfast room, landing, three bedrooms and bathroom. There is also a 19'4" x 17'0" loft room. There is a good sized and enclosed rear garden. The property is offered with immediate vacant possession and early viewing is recommended.
Entrance Porch - Accessed via opaque glazed double doors. Stained glass door to:-
Hall - Stairs rising to the first floor. Radiator. Doors to rooms.
Downstairs Wc - Pedestal wash hand basin and low level WC. Opaque glazed window.
Lounge - 3.91m x 3.43m plus bay window (12'10" x 11'3" plus - Double glazed bay window to the front elevation. Brick constructed fireplace incorporating fitted gas fire. Radiator. Telephone point. Television point. Opening to:-
Dining Room - 3.33m x 3.48m (10'11" x 11'5") - Fitted coal effect gas fire and surround. Multi paned door to hall. Double glazed patio doors to:-
Conservatory - 2.82m x 2.39m (9'3" x 7'10") - Upvc double glazed patio doors opening out to the rear garden. Tiled flooring. Two wall lights.
Kitchen/Breakfast Room - 5.46m x 2.41m max (17'11" x 7'11" max) - Double glazed dual aspect windows. Fitted base and wall units. Laminated work surfaces with complementary tiled splash backs. Stainless steel sink and drainer. Fitted gas fired range cooker with extractor over. Glazed display cabinets. Space and plumbing for automatic washing machine. Tiled flooring. Gas fired central heating boiler. Radiator. Opaque multi paned door leading outside.
Kitchen/Breakfast Room (Photo 2) -
First Floor Landing - Stained glass window to the side elevation. Pine balustrade. Stairs rising to second floor loft room. Doors to rooms.
Bedroom One - 3.94m x 3.45m (12'11" x 11'4") - Double glazed window to the front elevation. Radiator. Telephone point. Television point.
Bedroom Two - 3.33m x 3.43m (10'11" x 11'3") - Double glazed window with views over the recreational field behind. Radiator.
View To Rear -
Bedroom Three - 2.44m x 2.44m (8'0" x 8'0") - Double glazed window with open outlook to the rear aspect. Radiator. Airing cupboard housing lagged hot water tank.
Bathroom - Panelled bath with electric 'Rain' shower fitment over. Pedestal wash hand basin. Low level WC. Complementary tiling. Heated towel rail. Opaque double glazed window.
Second Floor Loft Room - 5.89m x 5.18m max (19'4" x 17'0" max) - Fully boarded loft room with timber balustrade. Two double glazed velux windows with open outlook over Symingtons Recreational Grounds. Exposed brick chimney breast. Television point.
Outside - To the front of the property is a small block paved forecourt with retaining brick and wrought iron wall. There are double timber gates providing wide pedestrian access to the rear garden.
The rear garden has been designed for easy maintenance being mainly hard landscaped with slate and paved patio areas, raised brick constructed beds and timber lap fencing. There is also a brick constructed garden store. The rear garden affords a good deal of privacy.
Rear Of House -
Read more
Entrance Porch - Accessed via opaque glazed double doors. Stained glass door to:-
Hall - Stairs rising to the first floor. Radiator. Doors to rooms.
Downstairs Wc - Pedestal wash hand basin and low level WC. Opaque glazed window.
Lounge - 3.91m x 3.43m plus bay window (12'10" x 11'3" plus - Double glazed bay window to the front elevation. Brick constructed fireplace incorporating fitted gas fire. Radiator. Telephone point. Television point. Opening to:-
Dining Room - 3.33m x 3.48m (10'11" x 11'5") - Fitted coal effect gas fire and surround. Multi paned door to hall. Double glazed patio doors to:-
Conservatory - 2.82m x 2.39m (9'3" x 7'10") - Upvc double glazed patio doors opening out to the rear garden. Tiled flooring. Two wall lights.
Kitchen/Breakfast Room - 5.46m x 2.41m max (17'11" x 7'11" max) - Double glazed dual aspect windows. Fitted base and wall units. Laminated work surfaces with complementary tiled splash backs. Stainless steel sink and drainer. Fitted gas fired range cooker with extractor over. Glazed display cabinets. Space and plumbing for automatic washing machine. Tiled flooring. Gas fired central heating boiler. Radiator. Opaque multi paned door leading outside.
Kitchen/Breakfast Room (Photo 2) -
First Floor Landing - Stained glass window to the side elevation. Pine balustrade. Stairs rising to second floor loft room. Doors to rooms.
Bedroom One - 3.94m x 3.45m (12'11" x 11'4") - Double glazed window to the front elevation. Radiator. Telephone point. Television point.
Bedroom Two - 3.33m x 3.43m (10'11" x 11'3") - Double glazed window with views over the recreational field behind. Radiator.
View To Rear -
Bedroom Three - 2.44m x 2.44m (8'0" x 8'0") - Double glazed window with open outlook to the rear aspect. Radiator. Airing cupboard housing lagged hot water tank.
Bathroom - Panelled bath with electric 'Rain' shower fitment over. Pedestal wash hand basin. Low level WC. Complementary tiling. Heated towel rail. Opaque double glazed window.
Second Floor Loft Room - 5.89m x 5.18m max (19'4" x 17'0" max) - Fully boarded loft room with timber balustrade. Two double glazed velux windows with open outlook over Symingtons Recreational Grounds. Exposed brick chimney breast. Television point.
Outside - To the front of the property is a small block paved forecourt with retaining brick and wrought iron wall. There are double timber gates providing wide pedestrian access to the rear garden.
The rear garden has been designed for easy maintenance being mainly hard landscaped with slate and paved patio areas, raised brick constructed beds and timber lap fencing. There is also a brick constructed garden store. The rear garden affords a good deal of privacy.
Rear Of House -
Important information
