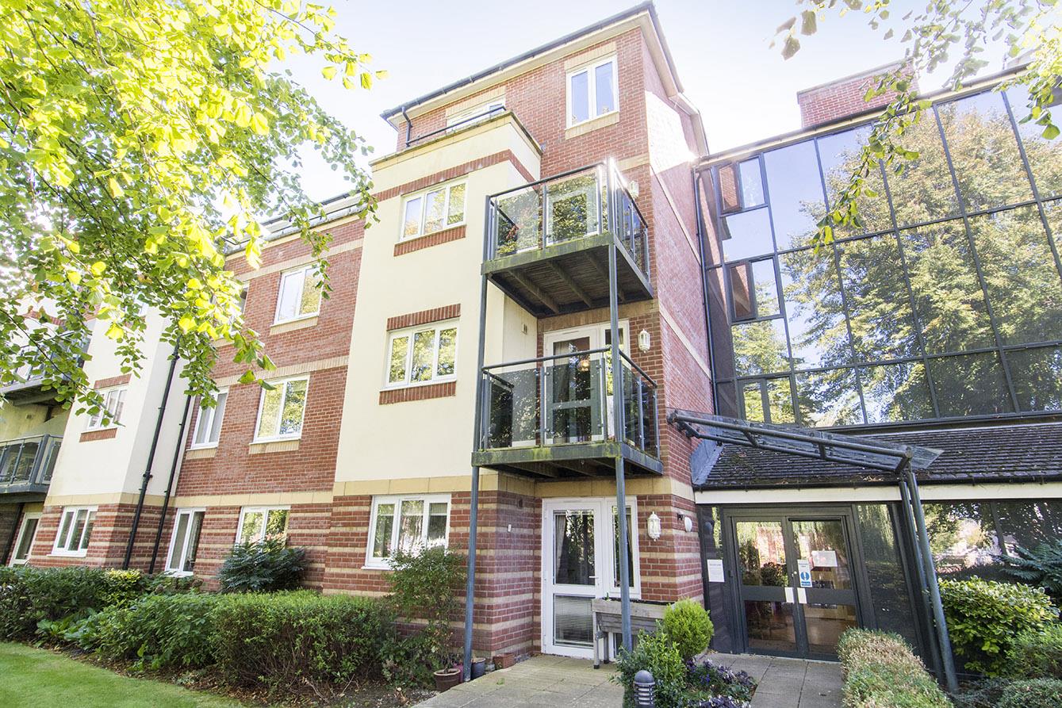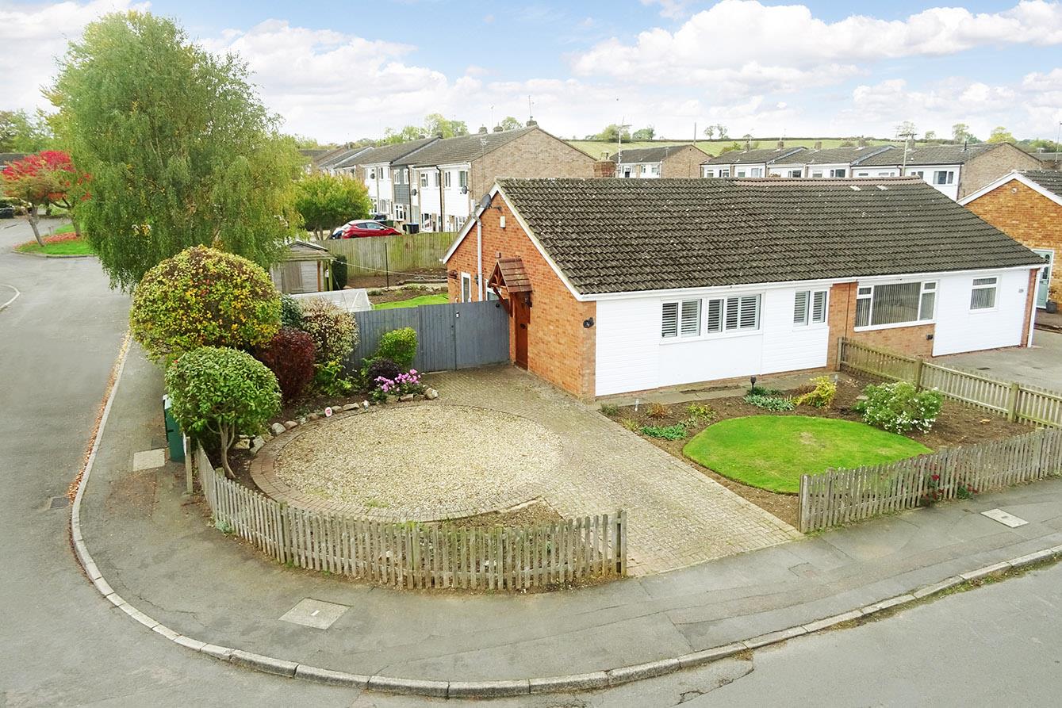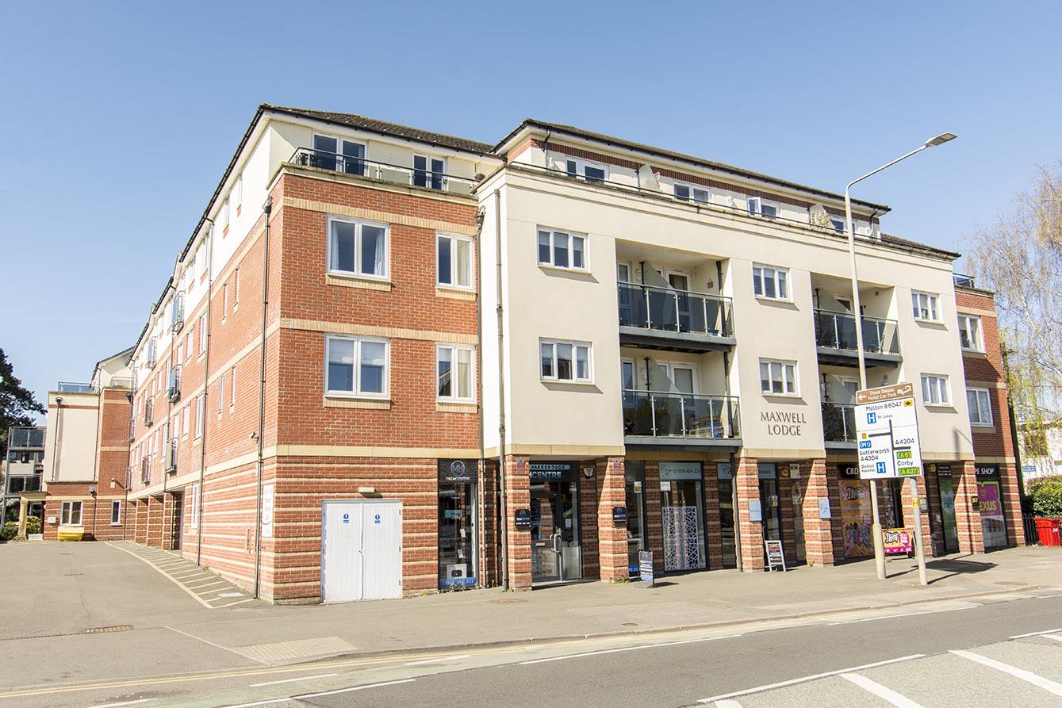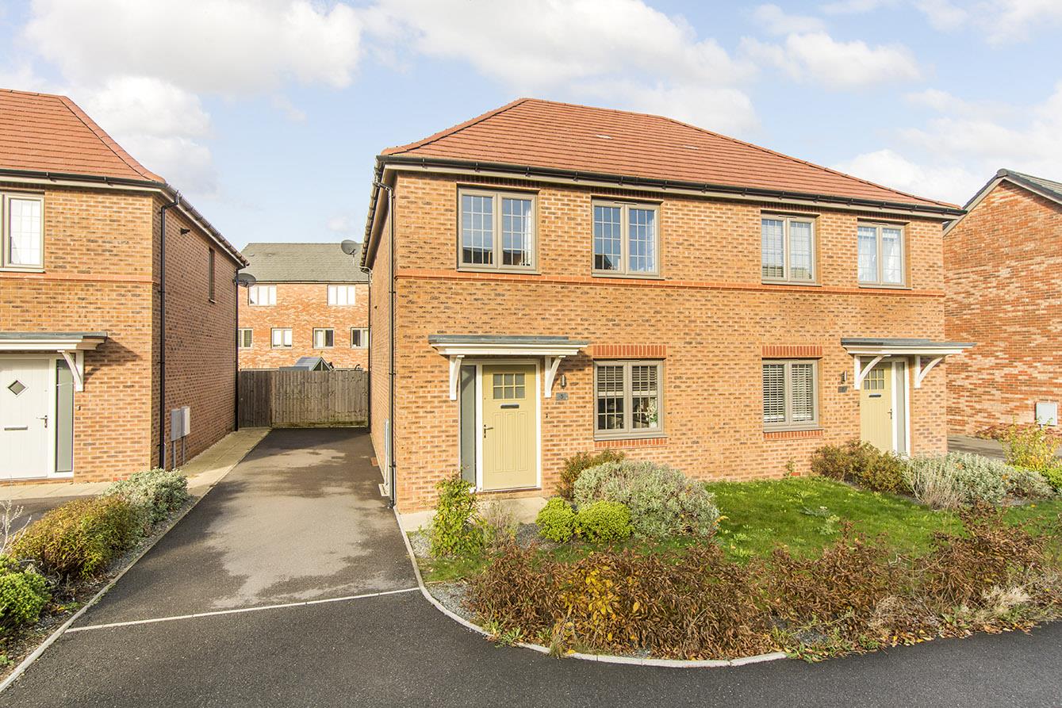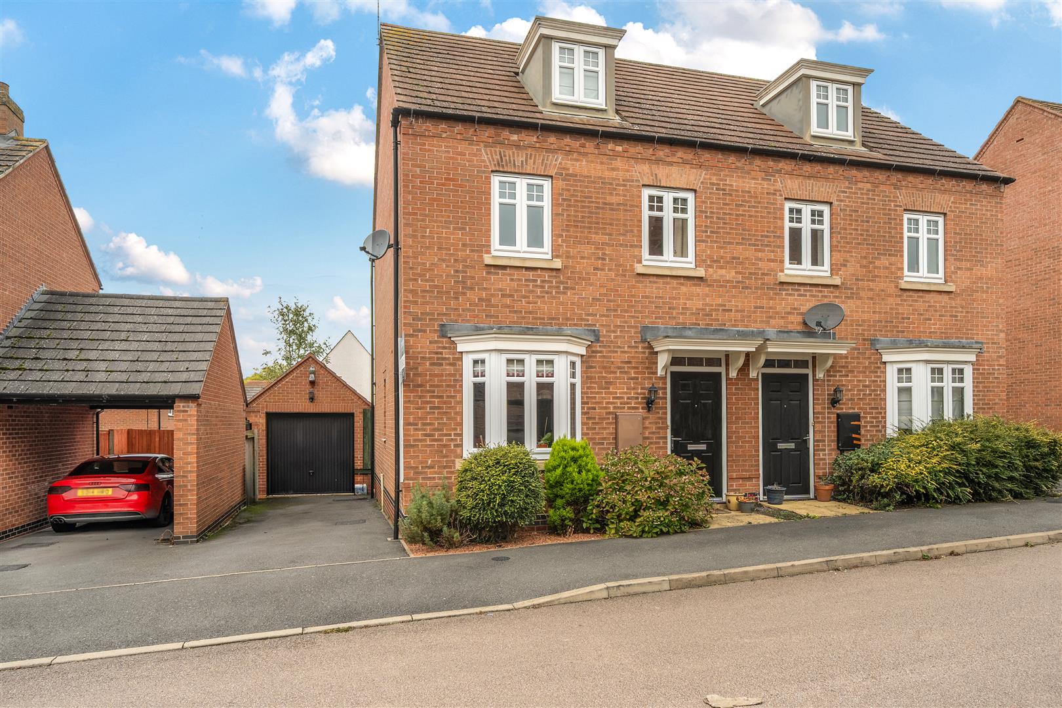
This property has been removed by the agent. It may now have been sold or temporarily taken off the market.
Situated in a delightful position, with views over the town to the rear and a green area to the front, is this well maintained semi detached family home. The gas centrally heated and double glazed accommodation comprises: Covered side porch, hall, kitchen, lounge/diner, bathroom and separate WC, landing and three double bedrooms. There are also good sized private gardens and a detached garage and parking to the rear. Within easy walking distance of the railway station demand is expected to be high so we would recommend early viewing.
We have found these similar properties.
Dairy Way, Kibworth Harcourt, Leicester
3 Bedroom Semi-Detached House
Dairy Way, Kibworth Harcourt, Leicester
Rainsborough Gardens, Market Harborough
2 Bedroom Semi-Detached Bungalow
Rainsborough Gardens, Market Harborough
Northampton Road, Market Harborough
2 Bedroom Retirement Property
Northampton Road, Market Harborough




