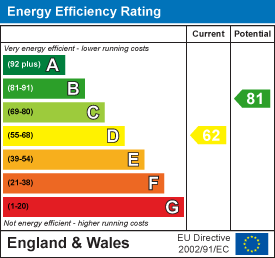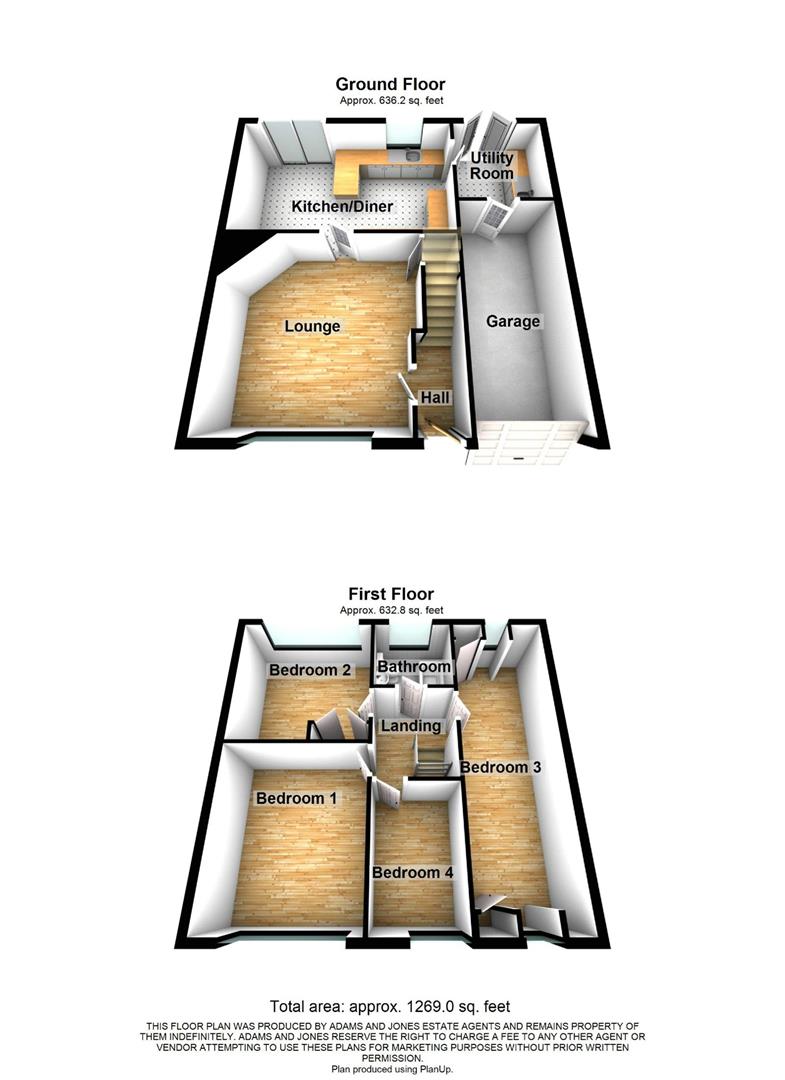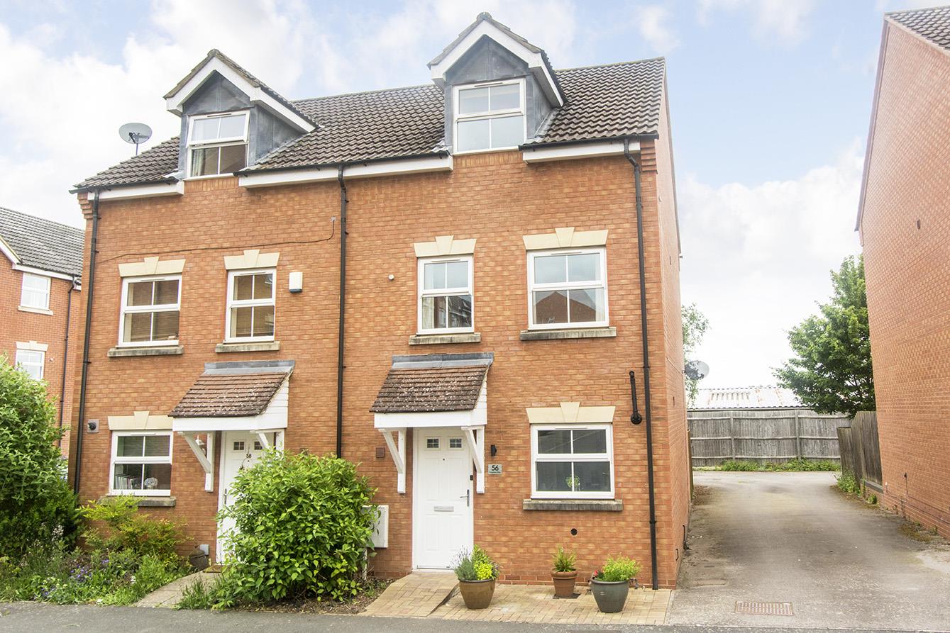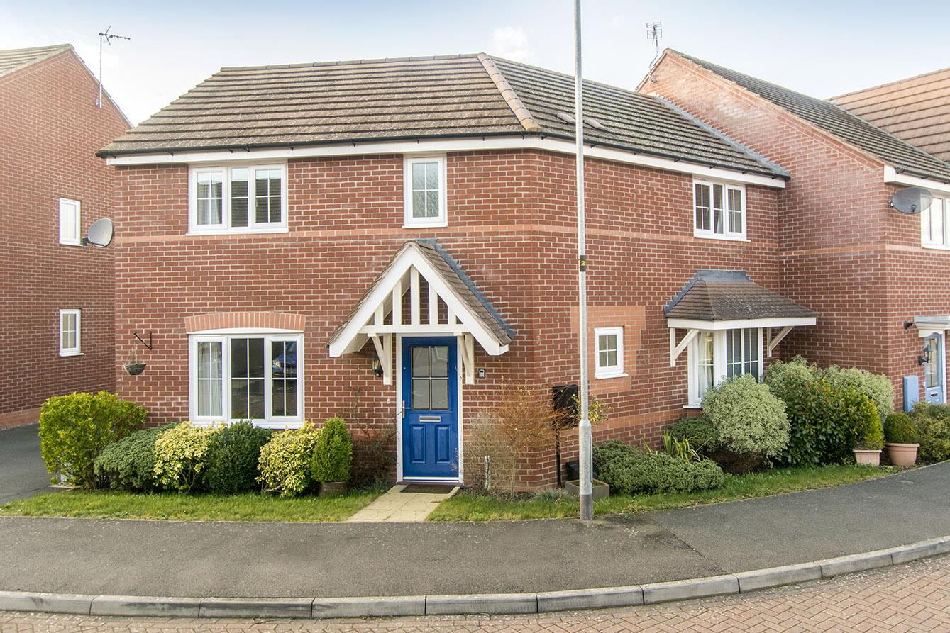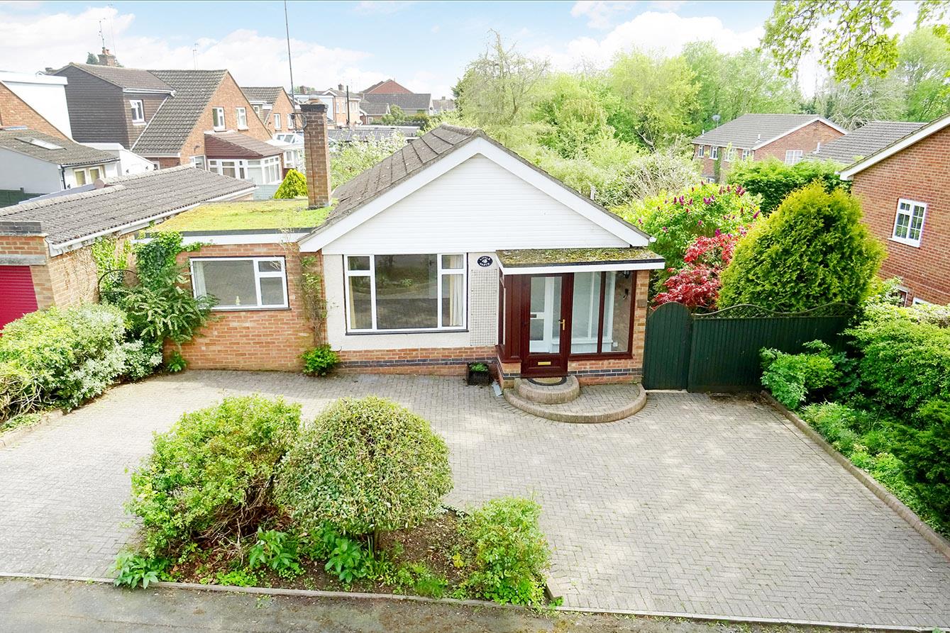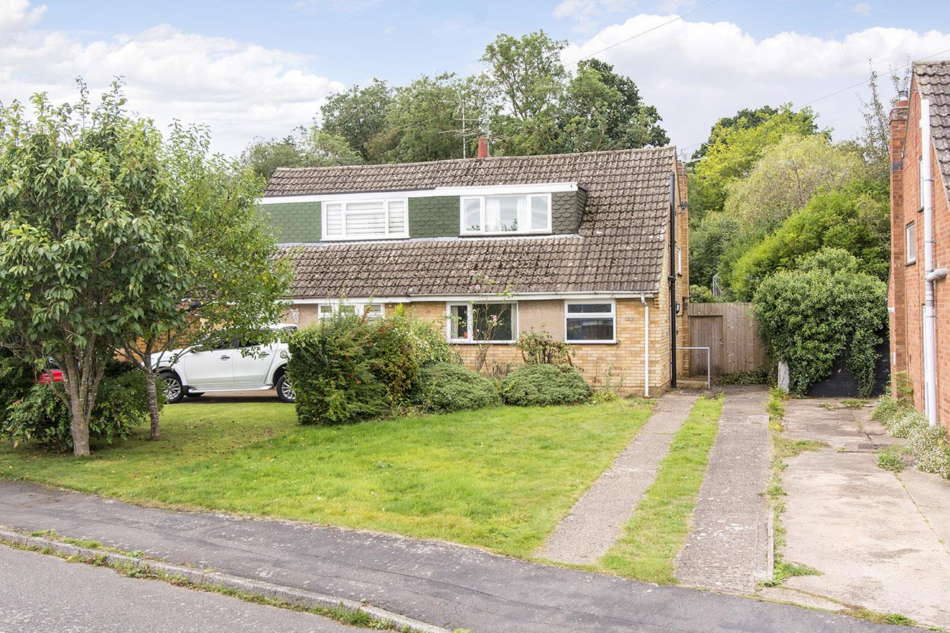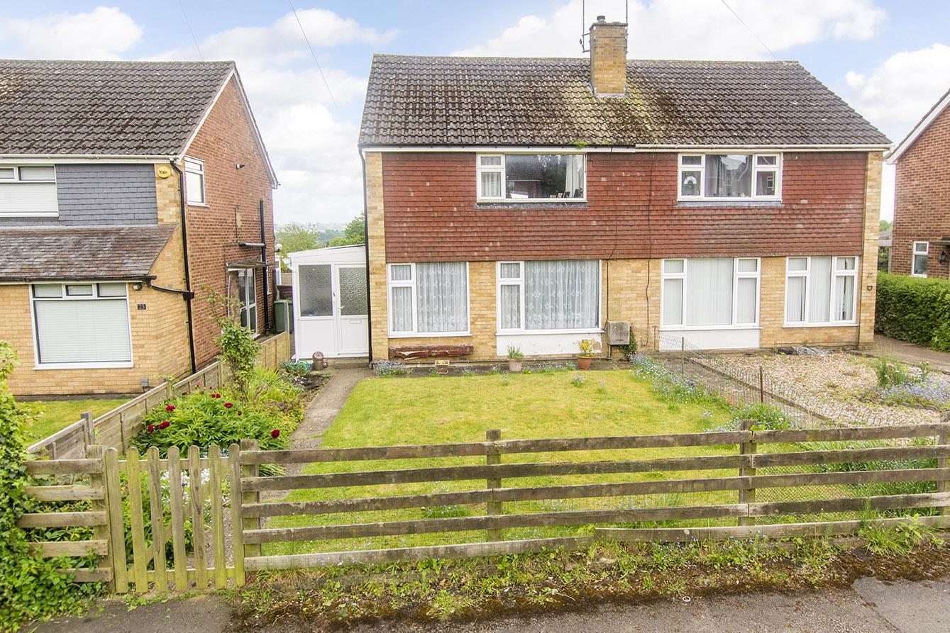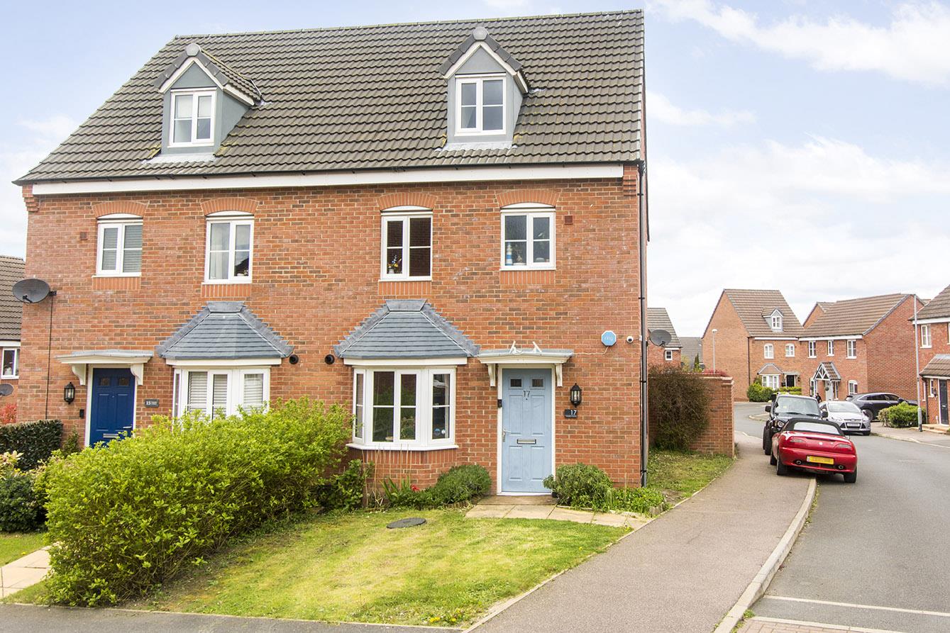SSTC
Westland Close, Lubenham
Price £300,000
4 Bedroom
Semi-Detached House
Overview
4 Bedroom Semi-Detached House for sale in Westland Close, Lubenham
Key Features:
- Extended Family Home
- Sought After Village
- Peaceful Cul-De-Sac Location
- Spacious Lounge With Log Burner
- Open Plan Kitchen/Diner
- Utility Room
- Four Bedrooms
- West Facing Garden
- Off Road Parking & Garage
- NO CHAIN!
Well situated in the popular village of Lubenham, in close proximity of Market Harborough, shops, schools and station is this well maintained, extended family home. The property offers good sized living accommodation, four bedrooms and West facing garden. The accommodation briefly comprises: Entrance hall, lounge, modern fitted kitchen/diner, utility room, landing, four bedrooms and family bathroom. Outside there is off road parking for two vehicles, access to the single integral garage and rear garden. The property is offered to market with NO CHAIN!
Entrance Hall - Accessed via opaque upvc double glazed front door. Radiator. Stairs rising to the first floor. Telephone point. Door to:-
Lounge - 4.50 x 4.34 - Double glazed window to the front elevation. Wood laminate flooring. Feature corner cast iron wood burning stove with brick surround. Radiator. Under stairs storage cupboard. Telephone point. Door to:-
(Lounge Photo Two) -
Kitchen/Diner - 5.41 x 3.18 - Range of fitted base and wall units. Solid timber work surfaces with complementary tiled splash backs. Fitted oven and four ring electric hob with stainless steel extractor hood over. Space and point for refrigerator. Space and plumbing for automatic dishwasher. Stainless steel sink and drainer. Sliding double glazed patio doors opening out to the rear garden. Double glazed window to the rear aspect. Radiator. Door to utility room.
(Kitchen Area Photo) -
(Dining Area Photo) -
Utility Room - 2.24 x 2.26 - Fitted medium oak facing base and wall units. Laminated work surfaces with complementary tiled splash backs. Space and plumbing for automatic washing machine. Space for tumble dryer. Stainless steel sink and drainer. Gas fired combination central heating boiler. Opaque double glazed French doors opening out to the rear garden. Door to garage.
Landing - Timber balustrade. Access to loft space. Doors to rooms.
Bedroom One - 4.17 x 3.35 - Double glazed window to the front elevation. Radiator.
(Bedroom One Photo Two) -
Bedroom Two - 3.35 x 3.33 - Double glazed window to the rear elevation. Fitted double wardrobes. Radiator. Television point.
(Bedroom Two Photo Two) -
Bedroom Three - 7.54 x 2.21 - Double glazed dual aspect windows. Two built in storage cupboards. Telephone point. Television point. Radiator.
Bedroom Four - 3.15 x 2.01 - Double glazed window to the front elevation. Radiator.
Bathroom - White suite comprising panelled bath with mains shower fitment over. Pedestal wash hand basin. Low level WC. Complementary tiling. Heated towel rail. Opaque double glazed window.
Outside - To the front of the property is a block paved driveway for two cars. The rear garden is laid mainly to lawn with a paved patio area. There is a timber garden store, summerhouse with power, apple tree and soft fruit beds. The rear garden is private being enclosed by timber lap fencing.
Garage - 5.41 x 2.34 - Remote controlled roller door. Power, lighting and personal door to the utility room.
Read more
Entrance Hall - Accessed via opaque upvc double glazed front door. Radiator. Stairs rising to the first floor. Telephone point. Door to:-
Lounge - 4.50 x 4.34 - Double glazed window to the front elevation. Wood laminate flooring. Feature corner cast iron wood burning stove with brick surround. Radiator. Under stairs storage cupboard. Telephone point. Door to:-
(Lounge Photo Two) -
Kitchen/Diner - 5.41 x 3.18 - Range of fitted base and wall units. Solid timber work surfaces with complementary tiled splash backs. Fitted oven and four ring electric hob with stainless steel extractor hood over. Space and point for refrigerator. Space and plumbing for automatic dishwasher. Stainless steel sink and drainer. Sliding double glazed patio doors opening out to the rear garden. Double glazed window to the rear aspect. Radiator. Door to utility room.
(Kitchen Area Photo) -
(Dining Area Photo) -
Utility Room - 2.24 x 2.26 - Fitted medium oak facing base and wall units. Laminated work surfaces with complementary tiled splash backs. Space and plumbing for automatic washing machine. Space for tumble dryer. Stainless steel sink and drainer. Gas fired combination central heating boiler. Opaque double glazed French doors opening out to the rear garden. Door to garage.
Landing - Timber balustrade. Access to loft space. Doors to rooms.
Bedroom One - 4.17 x 3.35 - Double glazed window to the front elevation. Radiator.
(Bedroom One Photo Two) -
Bedroom Two - 3.35 x 3.33 - Double glazed window to the rear elevation. Fitted double wardrobes. Radiator. Television point.
(Bedroom Two Photo Two) -
Bedroom Three - 7.54 x 2.21 - Double glazed dual aspect windows. Two built in storage cupboards. Telephone point. Television point. Radiator.
Bedroom Four - 3.15 x 2.01 - Double glazed window to the front elevation. Radiator.
Bathroom - White suite comprising panelled bath with mains shower fitment over. Pedestal wash hand basin. Low level WC. Complementary tiling. Heated towel rail. Opaque double glazed window.
Outside - To the front of the property is a block paved driveway for two cars. The rear garden is laid mainly to lawn with a paved patio area. There is a timber garden store, summerhouse with power, apple tree and soft fruit beds. The rear garden is private being enclosed by timber lap fencing.
Garage - 5.41 x 2.34 - Remote controlled roller door. Power, lighting and personal door to the utility room.
Important information
