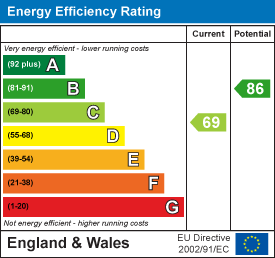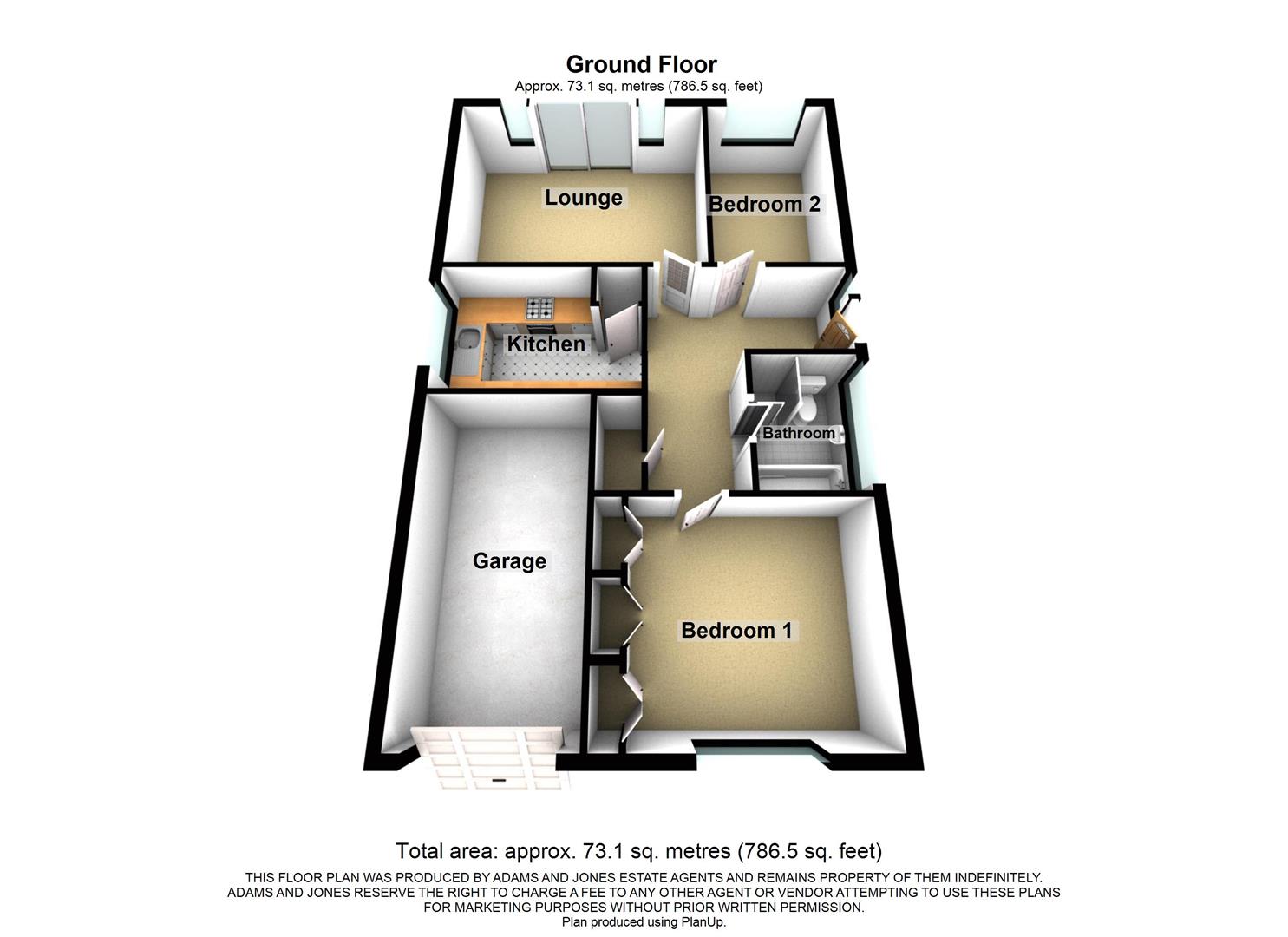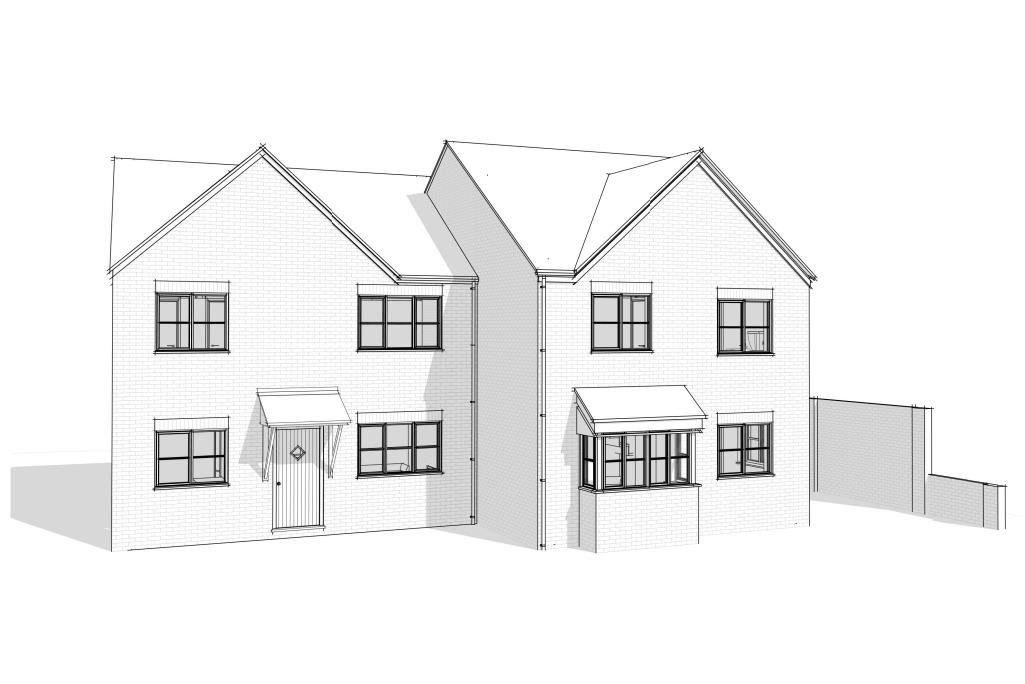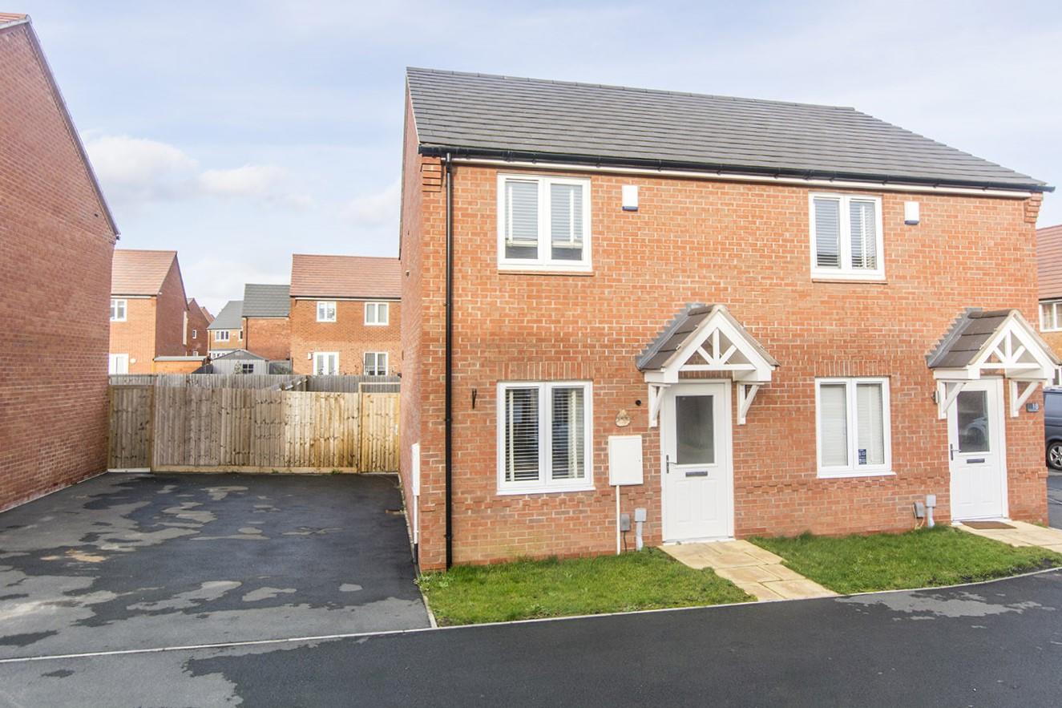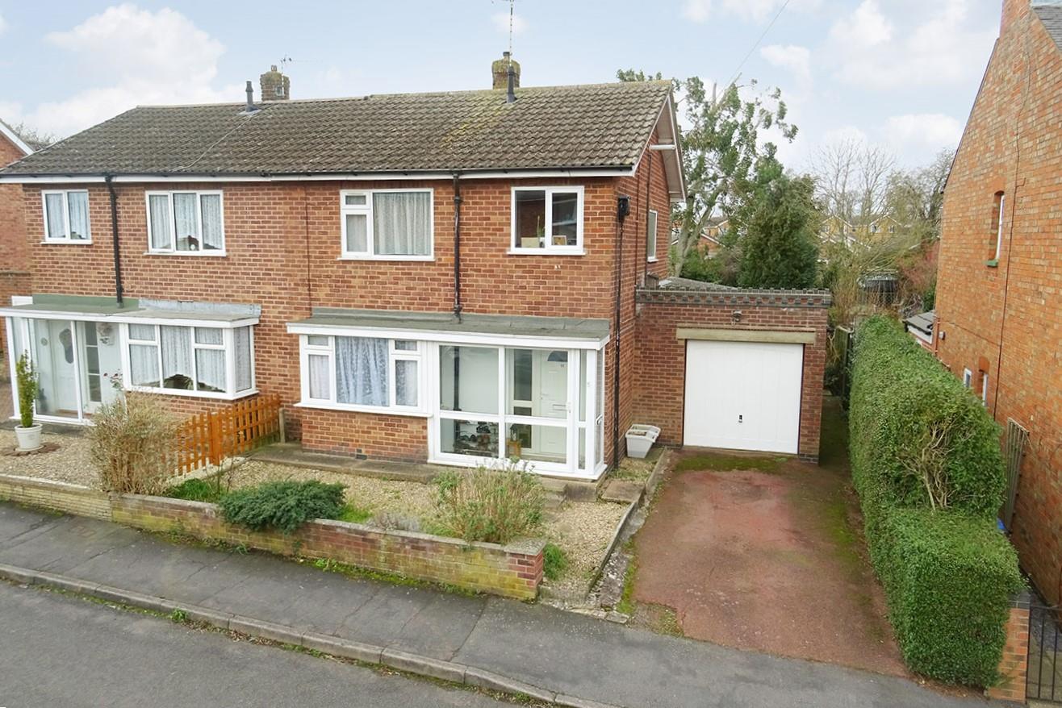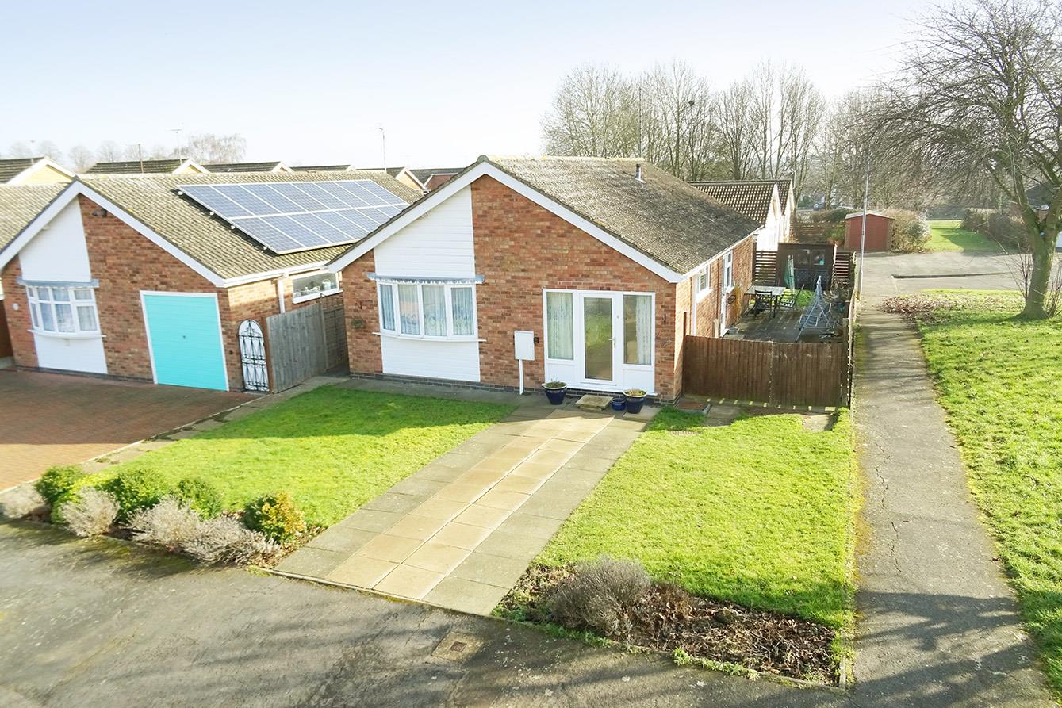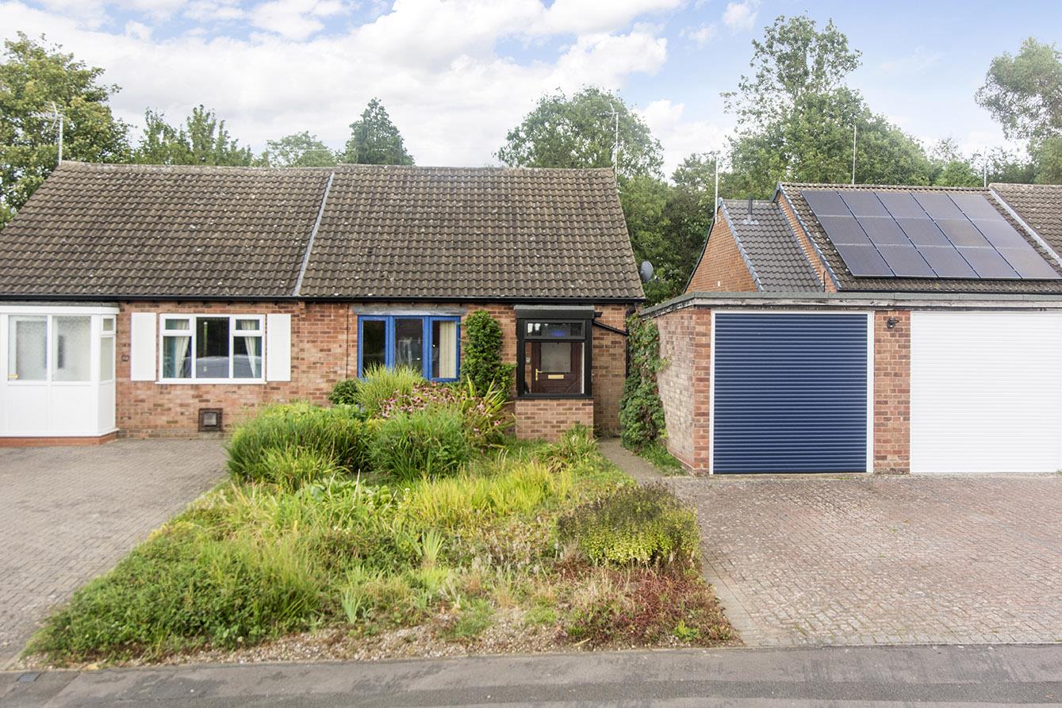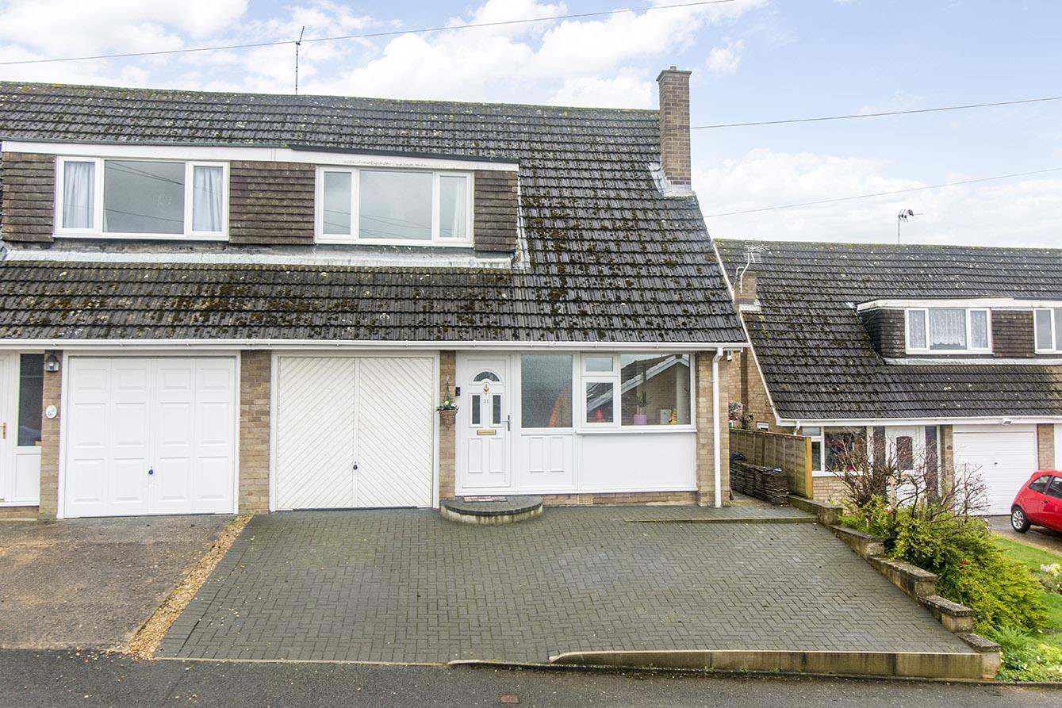SSTC
Stenor Close, Fleckney
Price £250,000
2 Bedroom
Detached Bungalow
Overview
2 Bedroom Detached Bungalow for sale in Stenor Close, Fleckney
Key Features:
- Detached Bungalow
- Good Sized Lounge Overlooking Garden
- Well Appointed Throughout
- Two Bedrooms
- Bathroom With Separate Shower Enclosure
- Off Road Parking
- Manageable Front & Rear Gardens
- Walking Distance To Amenities
- Garage
- NO CHAIN!
Occupying a pleasant end of cul-de-sac position with a leafy outlook is this well appointed two bedroom detached bungalow offering scope for further improvements, good sized living accommodation and within walking distance of the local amenities. The village of Fleckney is superbly placed within easy reach of major road and rail links having the town of Market Harborough and the city of Leicester within 20 minutes drive. The property accommodation briefly comprises: Entrance hall, lounge, kitchen, two bedrooms and bathroom. Outside there is off road parking, a low maintenance front garden, integral single garage and a fully enclosed, manageable rear garden. The property is offered to market with NO CHAIN!
Entrance Hall - 3.84m (max) x 3.28m (max) (12'7 (max) x 10'9 (max) - Accessed via a UPVC double glazed front door with glazed side panel. Doors off to: All rooms. Telephone point. Radiator. Storage cupboard. Loft hatch access with drop down ladder.
Lounge - 4.47m x 3.40m (14'8 x 11'2) - UPVC double glazed sliding patio doors and double glazed side panels. TV and telephone point. Feature fireplace with gas connection. Radiator.
(Lounge Photo Two) -
Kitchen - 3.35m x 2.21m (11'0 x 7'3) - Having a selection of fitted base and wall units with a laminate worktop over with a 1 1/2 bowl composite sink. There is a high level single fan assisted oven, four ring induction hob with extractor over, space for an under counter fridge/freezer and space with plumbing for a freestanding washing machine. There is laminate wooden flooring, boiler cupboard and a UPVC double glazed window to the side aspect.
(Kitchen Photo Two) -
Bedroom One - 4.11m x 3.35m (13'6 x 11'0) - UPVC double glazed window to front aspect. Built-in wardrobes. Radiator.
(Bedroom One Photo Two) -
Bedroom Two - 3.40m x 2.18m (11'2 x 7'2) - UPVC double glazed window to rear aspect. Radiator.
Bathroom - 2.36m x 1.68m (7'9 x 5'6 ) - Comprising: Panelled bath, separate shower enclosure with electric power shower, low level WC and wash hand basin. Wall tiling to shower enclosure and 1/2 wall tiling through. Vinyl flooring. Radiator. High level UPVC double glazed window to side aspect.
Outside - The property occupies a lovely and peaceful cul-de-sac location. There is a low maintenance gravel front garden, off road parking and integral single garage. There is a paved pathway to front door and pedestrian gate into the rear garden. The delightful and non overlooked rear garden has a paved patio seating area, lawn and established planted borders.
(Rear Garden Photo Two) -
(Rear Aspect Photo) -
(View To Front) -
Read more
Entrance Hall - 3.84m (max) x 3.28m (max) (12'7 (max) x 10'9 (max) - Accessed via a UPVC double glazed front door with glazed side panel. Doors off to: All rooms. Telephone point. Radiator. Storage cupboard. Loft hatch access with drop down ladder.
Lounge - 4.47m x 3.40m (14'8 x 11'2) - UPVC double glazed sliding patio doors and double glazed side panels. TV and telephone point. Feature fireplace with gas connection. Radiator.
(Lounge Photo Two) -
Kitchen - 3.35m x 2.21m (11'0 x 7'3) - Having a selection of fitted base and wall units with a laminate worktop over with a 1 1/2 bowl composite sink. There is a high level single fan assisted oven, four ring induction hob with extractor over, space for an under counter fridge/freezer and space with plumbing for a freestanding washing machine. There is laminate wooden flooring, boiler cupboard and a UPVC double glazed window to the side aspect.
(Kitchen Photo Two) -
Bedroom One - 4.11m x 3.35m (13'6 x 11'0) - UPVC double glazed window to front aspect. Built-in wardrobes. Radiator.
(Bedroom One Photo Two) -
Bedroom Two - 3.40m x 2.18m (11'2 x 7'2) - UPVC double glazed window to rear aspect. Radiator.
Bathroom - 2.36m x 1.68m (7'9 x 5'6 ) - Comprising: Panelled bath, separate shower enclosure with electric power shower, low level WC and wash hand basin. Wall tiling to shower enclosure and 1/2 wall tiling through. Vinyl flooring. Radiator. High level UPVC double glazed window to side aspect.
Outside - The property occupies a lovely and peaceful cul-de-sac location. There is a low maintenance gravel front garden, off road parking and integral single garage. There is a paved pathway to front door and pedestrian gate into the rear garden. The delightful and non overlooked rear garden has a paved patio seating area, lawn and established planted borders.
(Rear Garden Photo Two) -
(Rear Aspect Photo) -
(View To Front) -
Important information
