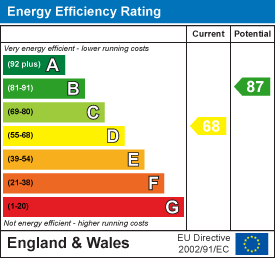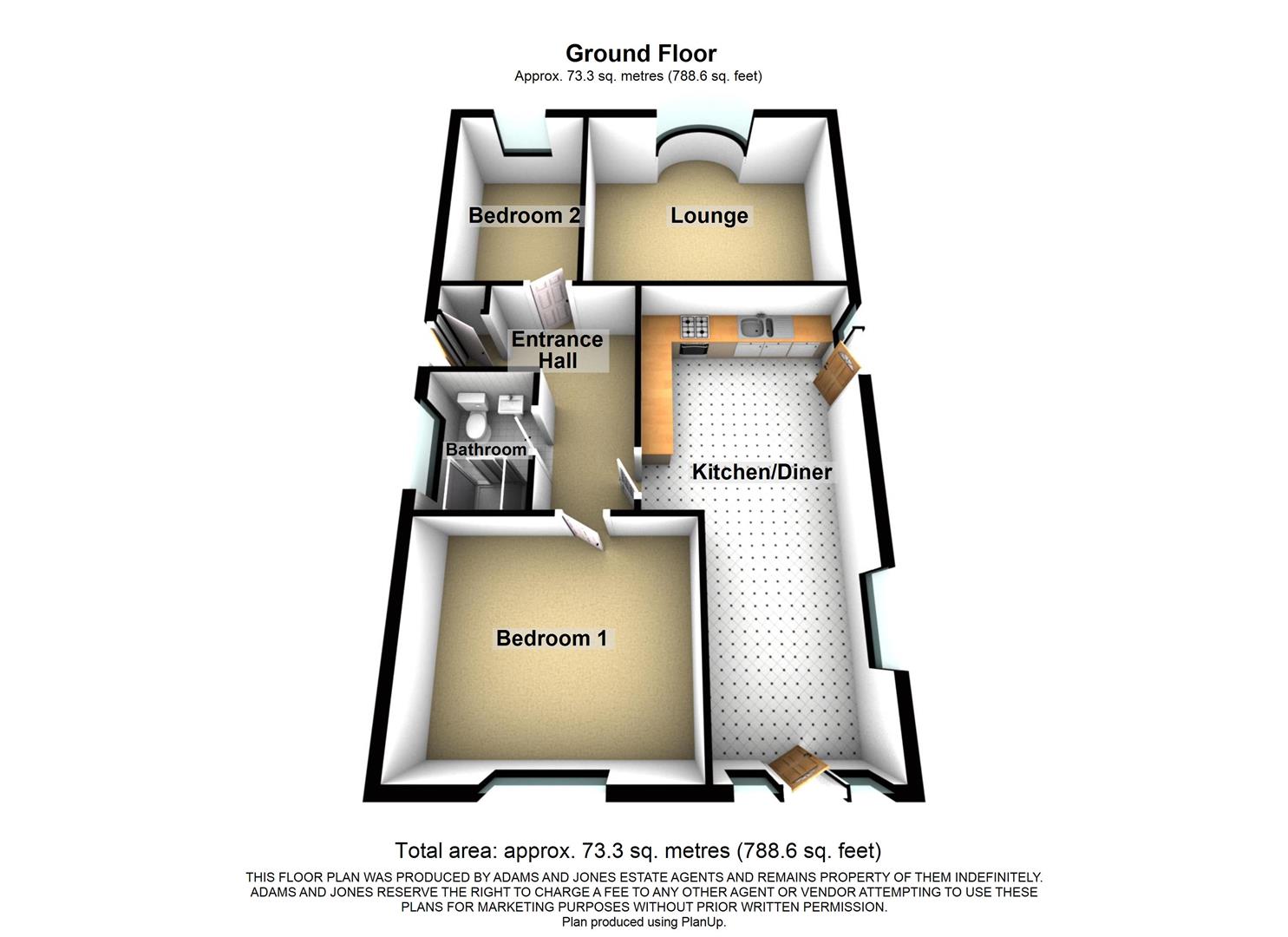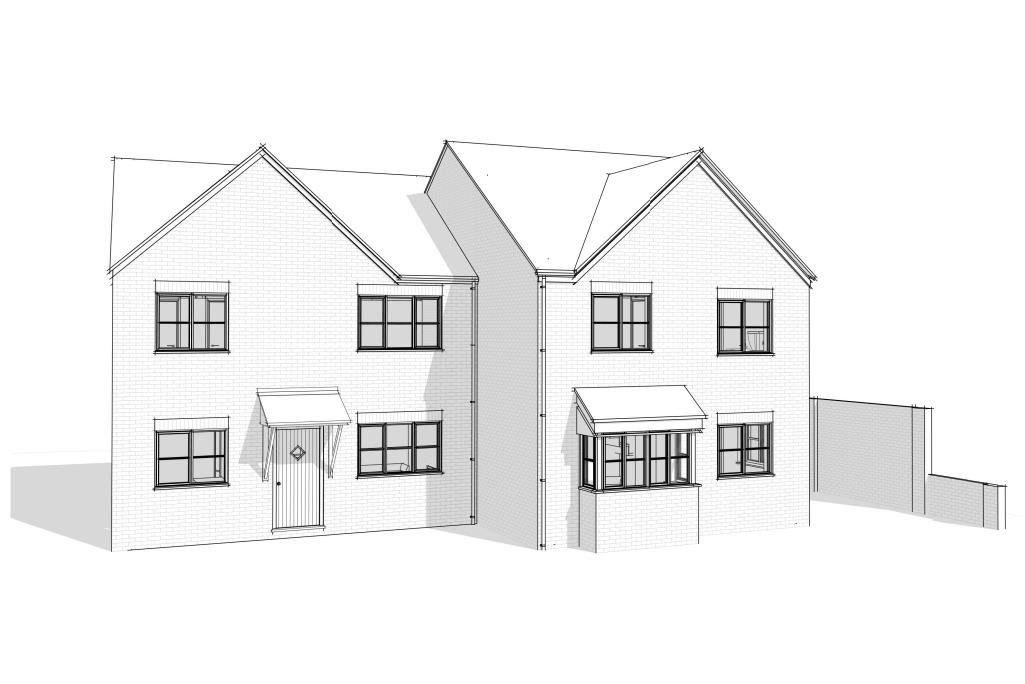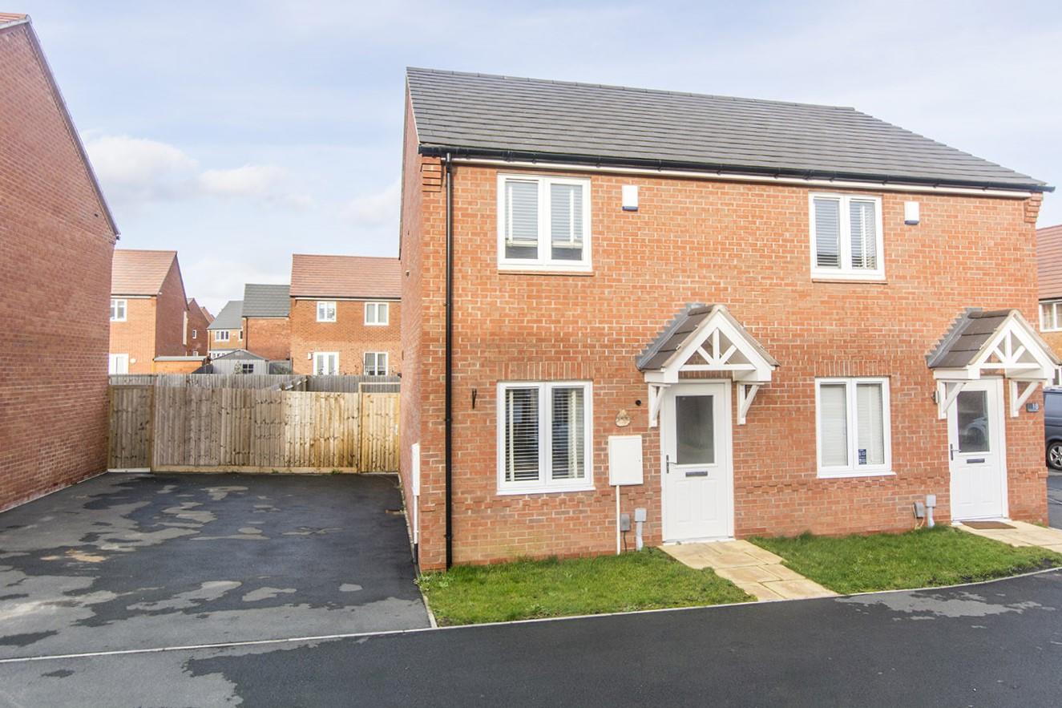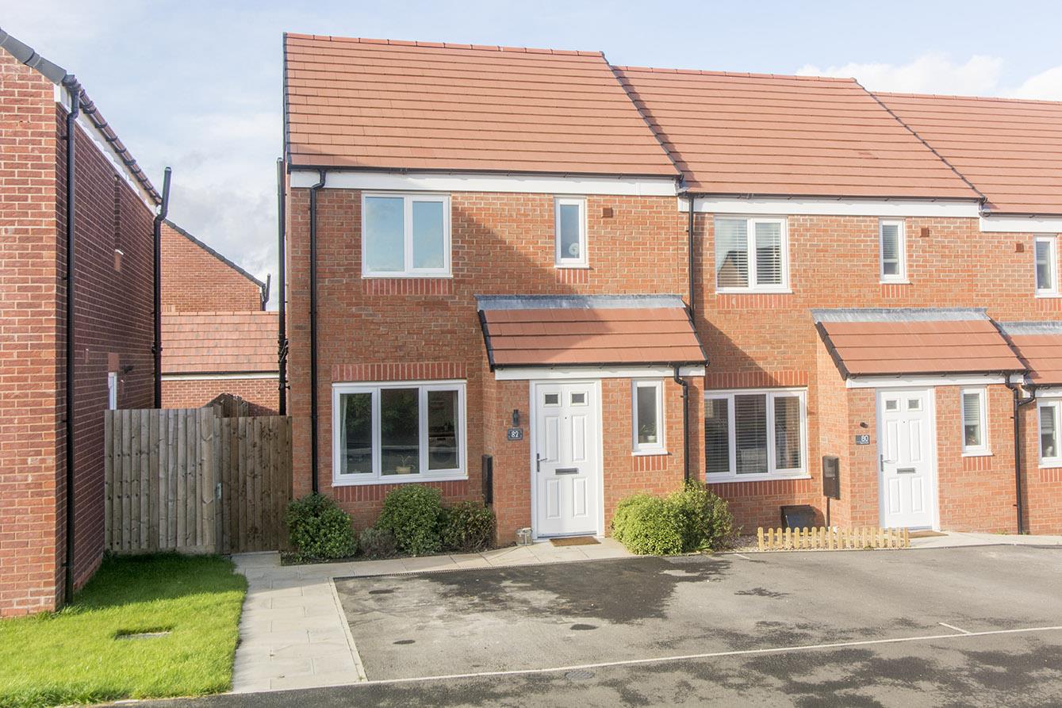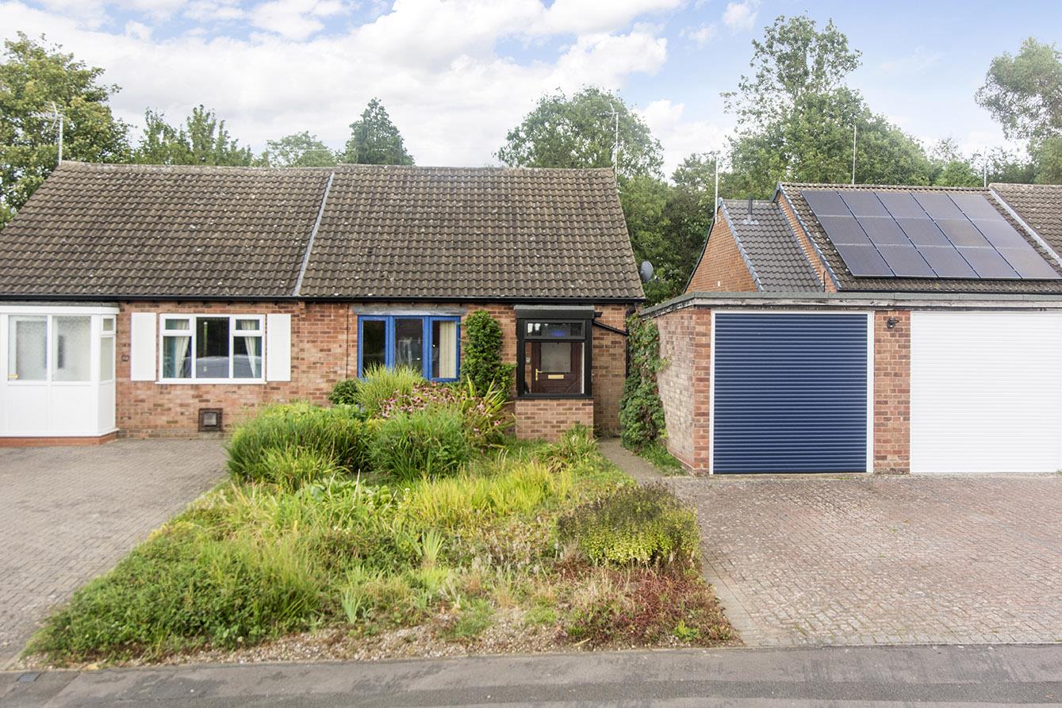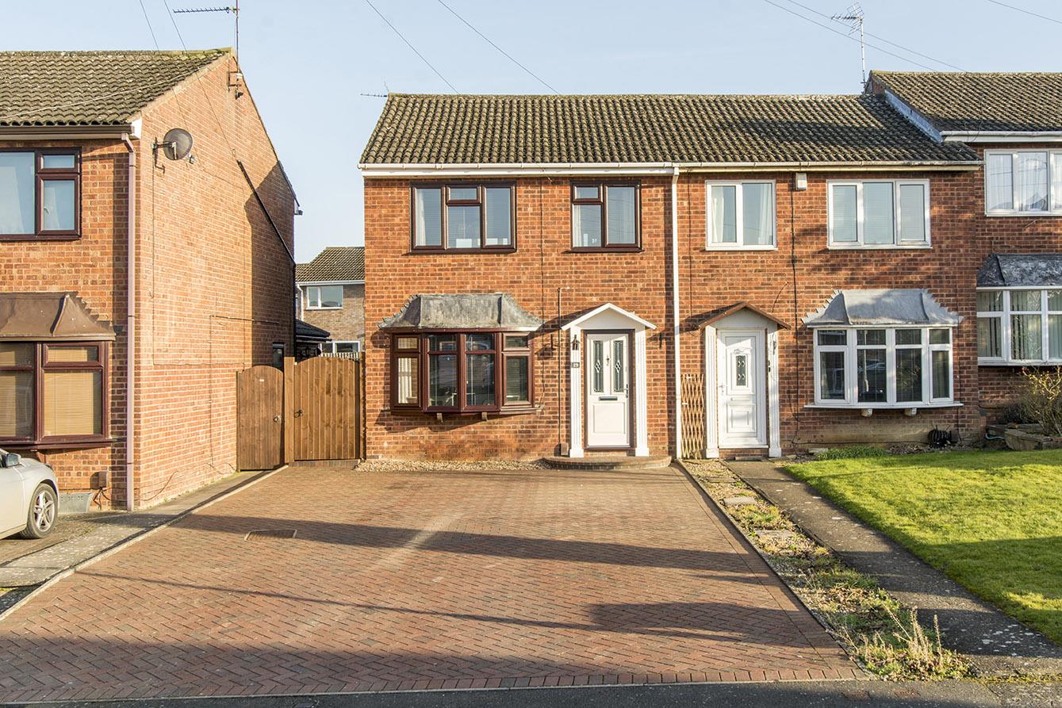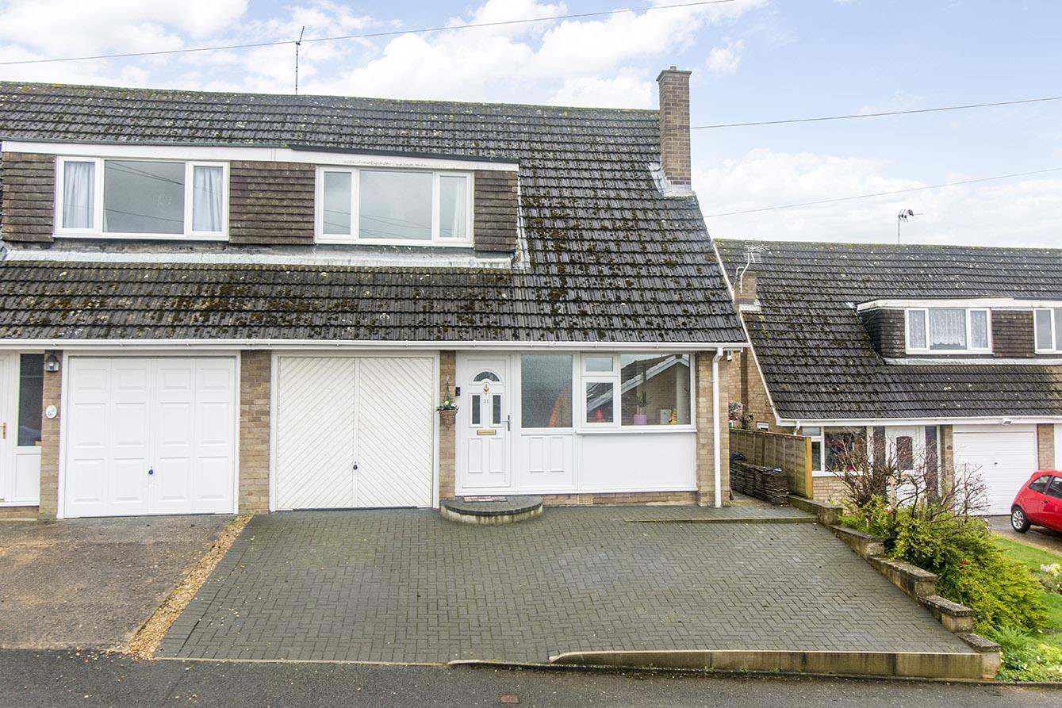SSTC
Barfoot Close, Fleckney
Price £269,950
2 Bedroom
Detached Bungalow
Overview
2 Bedroom Detached Bungalow for sale in Barfoot Close, Fleckney
Key Features:
- Detached Bungalow
- Well Proportioned Rooms
- Spacious Kitchen/Diner
- Lounge Overlooking Garden
- Two Double Bedrooms
- Re-Fitted Shower Room
- Front, Side & Rear Gardens
- Off Road Parking
- NO CHAIN!
This delightful detached bungalow occupies a generous plot having scope for extension (STPP) and is located within a peaceful cul-de-sac overlooking green space. The village of Fleckney is conveniently situated close to major road and rail links with access to Leicester and Market Harborough only a short drive away. The property is a short walk to the village centre and abundance of excellent local amenities. The accommodation briefly comprises: Entrance hall, lounge, kitchen/diner, two double bedrooms and shower room. Outside to the front is a driveway providing off road parking, low maintenance lawn. There is a paved side garden/hard standing that can be accessed via double wooden gates with the good sized rear garden beyond. The property is offered to the market with NO CHAIN!
Entrance Hall - Accessed via a UPVC double glazed front door. Doors off to: Lounge, kitchen/diner, bedrooms and bathroom. Loft hatch access. Radiator. Wooden laminate flooring. Store cupboard housing boiler.
Lounge - 4.50m x 3.45m (14'9 x 11'4) - UPVC double glazed window to rear aspect. TV point. Radiator.
Kitchen/Diner - 7.34m x 3.40m (max) (24'1 x 11'2 (max)) - The Kitchen area has a selection of fitted base and wall units with a laminate worktop over and a 1 1/2 bowl stainless steel sink with drainer. There is a high level single oven with integrated microwave above and a four ring electric hob with extractor over. Integrated appliances include: Dishwasher, fridge and freezer. Tiled flooring throughout. Radiator. UPVC double glazed windows to side and front aspect with UPVC double glazed door to front and side aspect.
Bedroom One - 4.14m x 3.45m (13'7 x 11'4) - UPVC double glazed window to front aspect. Wooden laminate flooring. Built in wardrobes. Radiator.
Bedroom Two - 3.45m x 2.24m (11'4 x 7'4) - UPVC double glazed window to rear aspect. Wooden laminate flooring. Radiator.
Bathroom - 2.21m x 1.63m (7'3 x 5'4) - Having been re-fitted and comprising: Walk-in double shower, low level WC and wash hand basin with vanity storage below. Feature floor and wall tiling throughout. Chrome heated towel rail. UPVC double glazed high level window to side aspect.
Outside - To the front of the property is a good sized garden with off road parking with the space for further parking if required. There is also a paved pathway leading to the front door located to the side of the property. Double wooden gates provide access to the side of the property and the paved patio which in turn leads to the generous rear garden being mainly laid to lawn.
Rear Aspect -
Read more
Entrance Hall - Accessed via a UPVC double glazed front door. Doors off to: Lounge, kitchen/diner, bedrooms and bathroom. Loft hatch access. Radiator. Wooden laminate flooring. Store cupboard housing boiler.
Lounge - 4.50m x 3.45m (14'9 x 11'4) - UPVC double glazed window to rear aspect. TV point. Radiator.
Kitchen/Diner - 7.34m x 3.40m (max) (24'1 x 11'2 (max)) - The Kitchen area has a selection of fitted base and wall units with a laminate worktop over and a 1 1/2 bowl stainless steel sink with drainer. There is a high level single oven with integrated microwave above and a four ring electric hob with extractor over. Integrated appliances include: Dishwasher, fridge and freezer. Tiled flooring throughout. Radiator. UPVC double glazed windows to side and front aspect with UPVC double glazed door to front and side aspect.
Bedroom One - 4.14m x 3.45m (13'7 x 11'4) - UPVC double glazed window to front aspect. Wooden laminate flooring. Built in wardrobes. Radiator.
Bedroom Two - 3.45m x 2.24m (11'4 x 7'4) - UPVC double glazed window to rear aspect. Wooden laminate flooring. Radiator.
Bathroom - 2.21m x 1.63m (7'3 x 5'4) - Having been re-fitted and comprising: Walk-in double shower, low level WC and wash hand basin with vanity storage below. Feature floor and wall tiling throughout. Chrome heated towel rail. UPVC double glazed high level window to side aspect.
Outside - To the front of the property is a good sized garden with off road parking with the space for further parking if required. There is also a paved pathway leading to the front door located to the side of the property. Double wooden gates provide access to the side of the property and the paved patio which in turn leads to the generous rear garden being mainly laid to lawn.
Rear Aspect -
Important information
