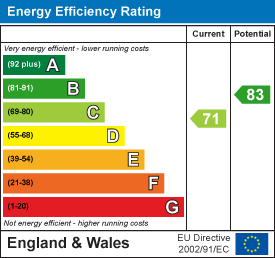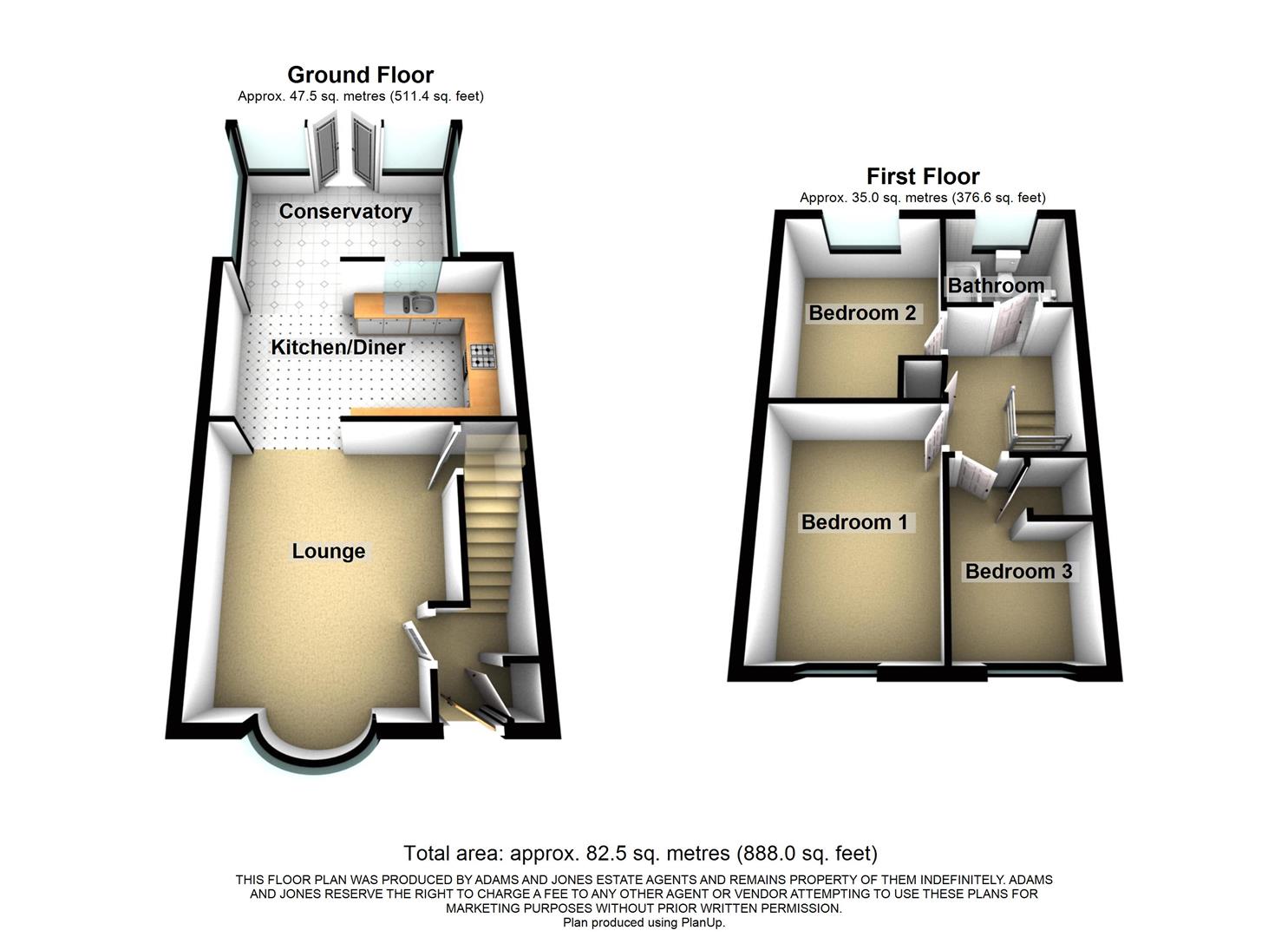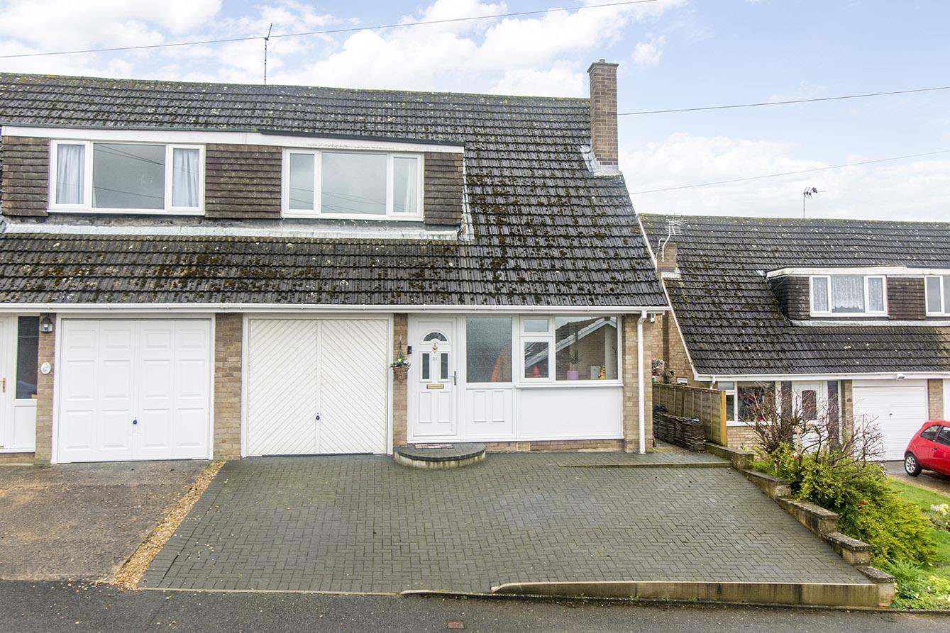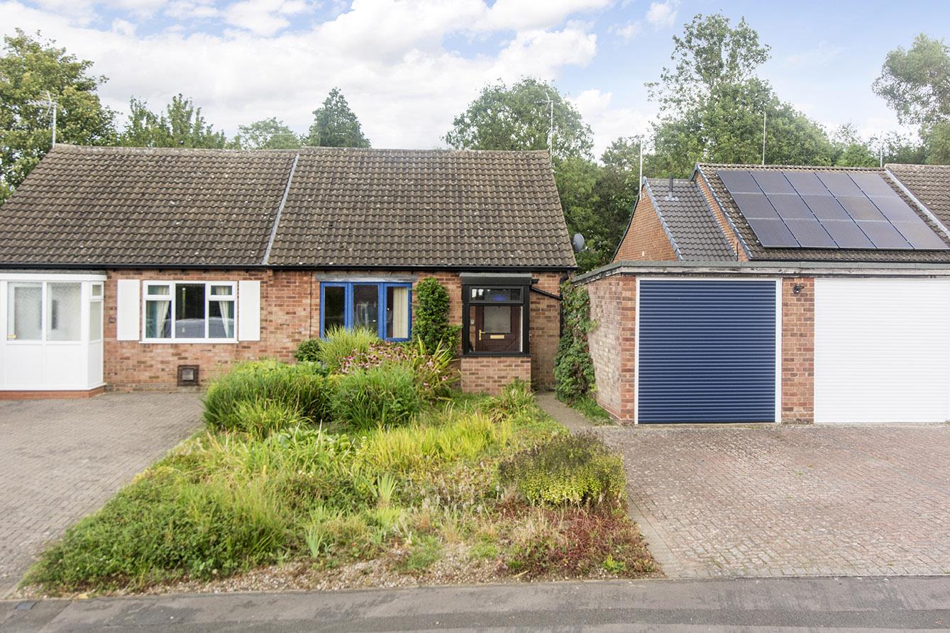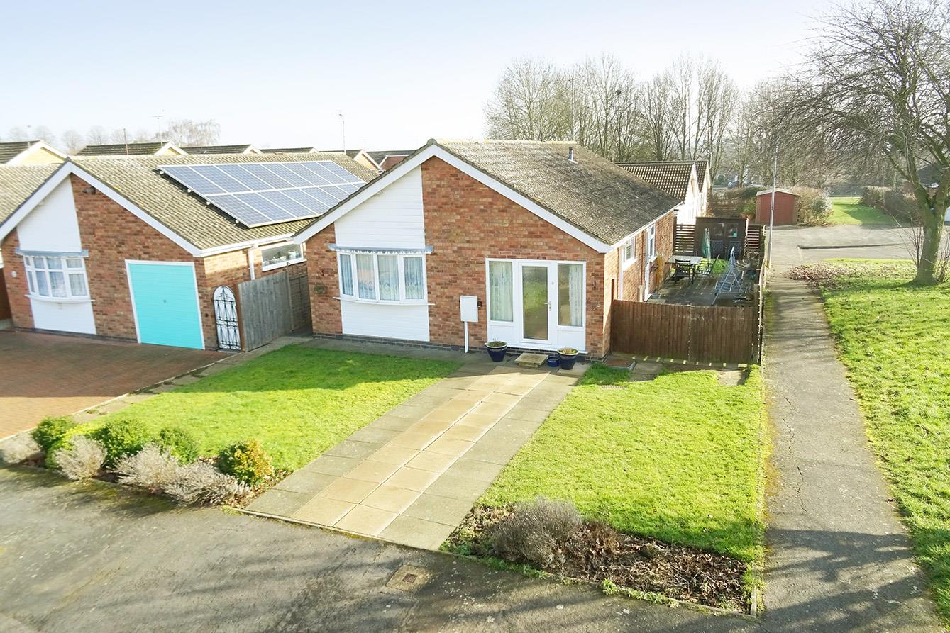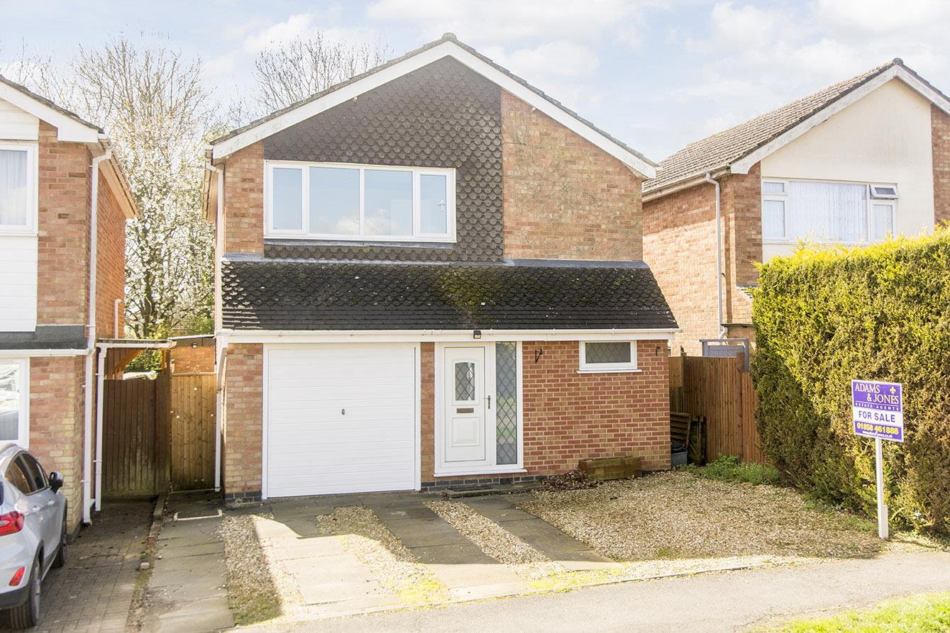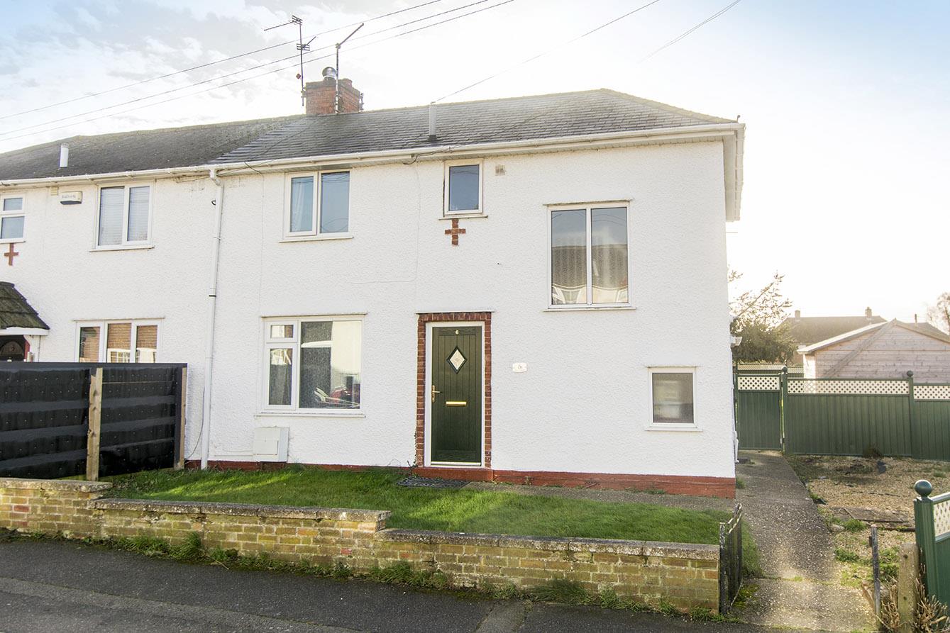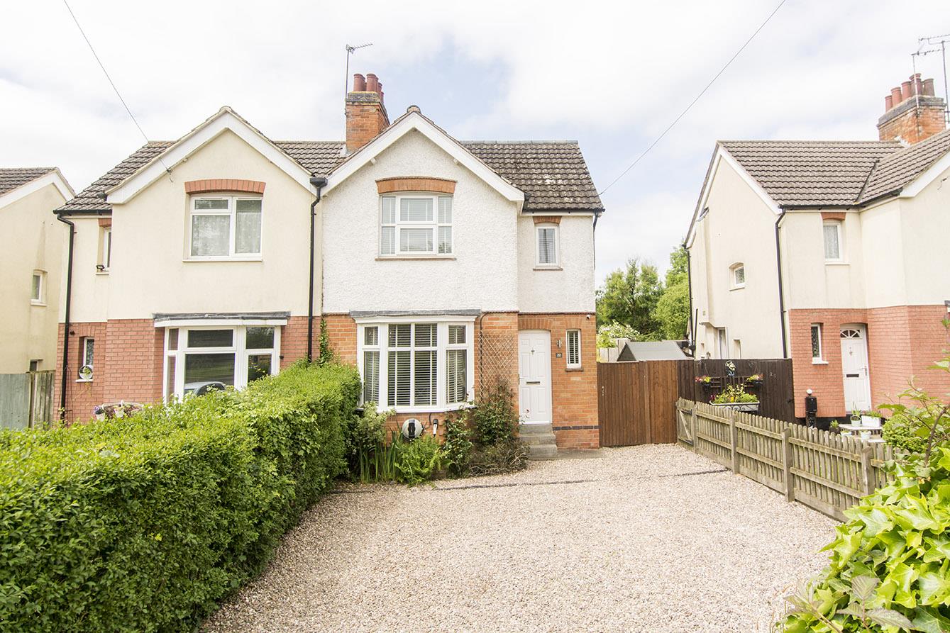SSTC
Maurice Road, Market Harborough
Price £280,000
3 Bedroom
House
Overview
3 Bedroom House for sale in Maurice Road, Market Harborough
Key Features:
- Immaculately Presented Throughout
- Good Sized Living Accommodation
- Kitchen/Diner
- Spacious Garden Room
- Three Bedrooms
- Contemporary Bathroom
- Landscaped Rear Garden
- Large Driveway & Garage
- Close To Town Centre & Amenities
- Viewing Highly Recommended!
This immaculately presented, three bedroom family home has been completely refurbished throughout with great attention to detail and is finished to an extremely high standard. This lovely home is situated within a highly popular area on the outskirts of Market Harbrough all within walking distance of the town centre, superb local amenities and schools. The accommodation briefly comprises: Entrance hall, lounge, kitchen/diner, garden room, three bedrooms and bathroom. Outside to the front of the property is a large block paved driveway, side pedestrian gated access to the landscaped rear garden! The property also benefits from a single garage located within a block that can be accessed via a rear pedestrian gate. Internal inspection is highly recommended!
Entrance Hall - Accessed via a composite front door. Door off to: Lounge. Stairs rising to: First floor. Jacket and shoe cupboard housing electric and gas meters.
Lounge - 4.29m x 3.89m (max) (14'1 x 12'9 (max)) - UPVC double glazed bow window to front aspect. TV and telephone point. Radiator. Opening through to: Kitchen/Diner
Kitchen/Diner - 4.83m x 2.87m (15'10 x 9'5) - Having a selection of contemporary fitted base and wall units with solid wooden worktop over with 'metro' style splash back. There is a 1 1/2 bowl stainless steel sink with drainer, a high level double oven, five ring induction hob and extractor over. In addition there is an integrated dishwasher, space and plumbing for a freestanding washing machine and space for a freestanding fridge/freezer. The kitchen/diner has vinyl floor tiling throughout. Radiator. Opening through to: Garden room.
Garden Room - 4.09m x 2.90m (13'5 x 9'6) - Brick-built base and UV protected roof having UPVC double glazed windows and 'French' doors out to rear garden. LED spotlights. Vinyl tiled flooring. TV point.
Landing - Doors off to: Bedrooms and bathroom. Loft hatch access. Airing cupboard.
Bedroom One - 3.89m x 2.82m (12'9 x 9'3) - UPVC double glazed window to front aspect. TV point. Radiator.
Bedroom Two - 3.38m x 2.82m (11'1 x 9'3) - UPVC double glazed window to rear aspect. TV point. Radiator.
Bedroom Three - 2.92m x 1.88m (max) (9'7 x 6'2 (max)) - UPVC double glazed window to front aspect. Built-in wardrobe over bulkhead of stairs. Radiator.
Bathroom - 2.01m x 1.65m (6'7 x 5'5) - Having been completed re-fitted and comprising: Panelled bath with 'rainfall' shower over and glass shower screen, low level WC and wash hand basin. Feature floor and wall tiling. Chrome heated towel rail. UPVC double glazed window to rear aspect.
Outside - To the front of the property is a large block paved driveway providing off road parking for multiple vehicles. There is a pedestrian side gate providing access into the garden. The rear garden has been landscaped throughout, offering multiple low maintenance gravel and slate seating areas, lawn and a handy wooden shed ideal for storage. The property also benefits from a single garage located within a block that can be accessed via a gate in the rear garden.
Read more
Entrance Hall - Accessed via a composite front door. Door off to: Lounge. Stairs rising to: First floor. Jacket and shoe cupboard housing electric and gas meters.
Lounge - 4.29m x 3.89m (max) (14'1 x 12'9 (max)) - UPVC double glazed bow window to front aspect. TV and telephone point. Radiator. Opening through to: Kitchen/Diner
Kitchen/Diner - 4.83m x 2.87m (15'10 x 9'5) - Having a selection of contemporary fitted base and wall units with solid wooden worktop over with 'metro' style splash back. There is a 1 1/2 bowl stainless steel sink with drainer, a high level double oven, five ring induction hob and extractor over. In addition there is an integrated dishwasher, space and plumbing for a freestanding washing machine and space for a freestanding fridge/freezer. The kitchen/diner has vinyl floor tiling throughout. Radiator. Opening through to: Garden room.
Garden Room - 4.09m x 2.90m (13'5 x 9'6) - Brick-built base and UV protected roof having UPVC double glazed windows and 'French' doors out to rear garden. LED spotlights. Vinyl tiled flooring. TV point.
Landing - Doors off to: Bedrooms and bathroom. Loft hatch access. Airing cupboard.
Bedroom One - 3.89m x 2.82m (12'9 x 9'3) - UPVC double glazed window to front aspect. TV point. Radiator.
Bedroom Two - 3.38m x 2.82m (11'1 x 9'3) - UPVC double glazed window to rear aspect. TV point. Radiator.
Bedroom Three - 2.92m x 1.88m (max) (9'7 x 6'2 (max)) - UPVC double glazed window to front aspect. Built-in wardrobe over bulkhead of stairs. Radiator.
Bathroom - 2.01m x 1.65m (6'7 x 5'5) - Having been completed re-fitted and comprising: Panelled bath with 'rainfall' shower over and glass shower screen, low level WC and wash hand basin. Feature floor and wall tiling. Chrome heated towel rail. UPVC double glazed window to rear aspect.
Outside - To the front of the property is a large block paved driveway providing off road parking for multiple vehicles. There is a pedestrian side gate providing access into the garden. The rear garden has been landscaped throughout, offering multiple low maintenance gravel and slate seating areas, lawn and a handy wooden shed ideal for storage. The property also benefits from a single garage located within a block that can be accessed via a gate in the rear garden.
Important information
