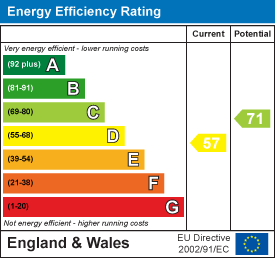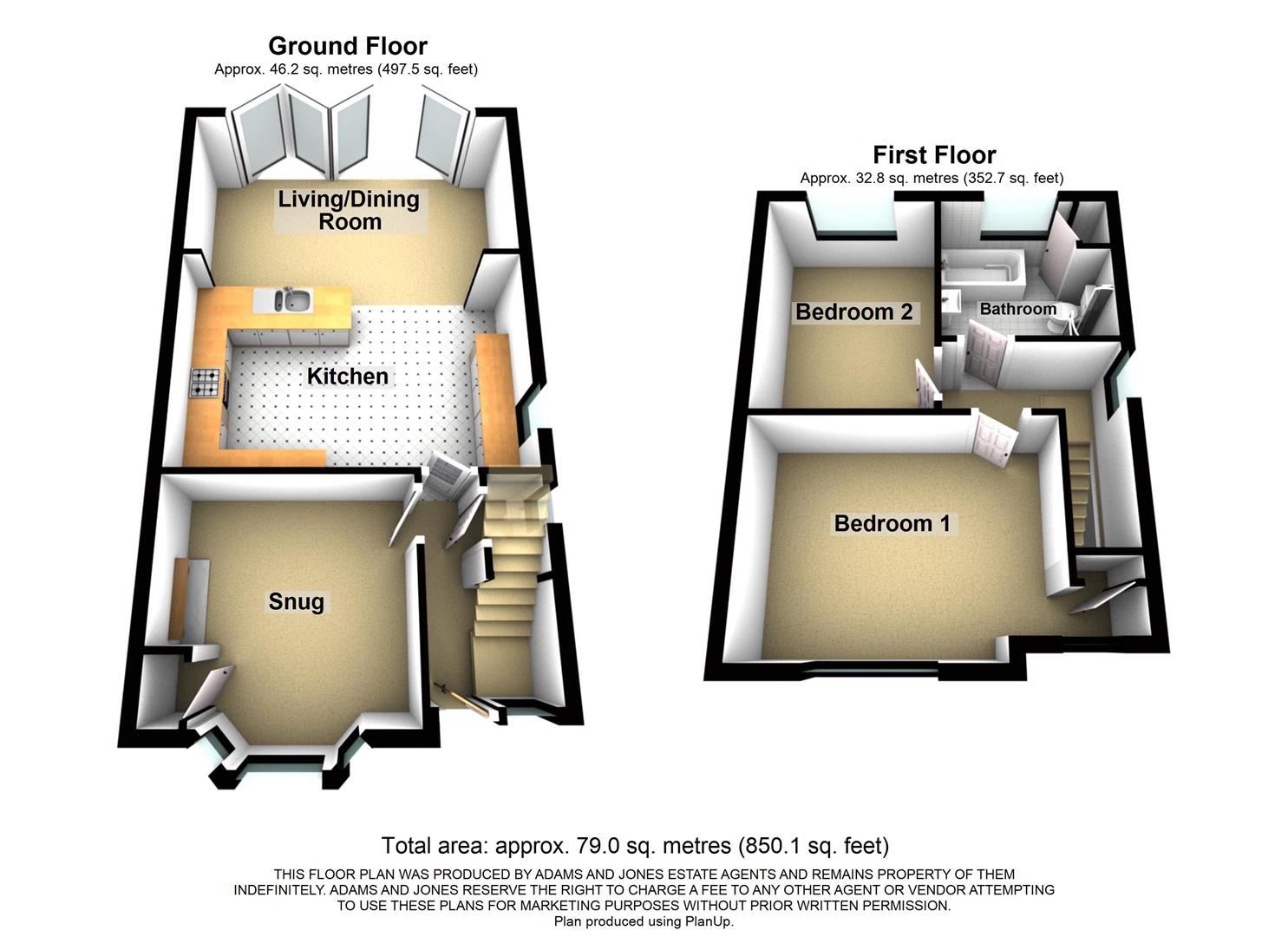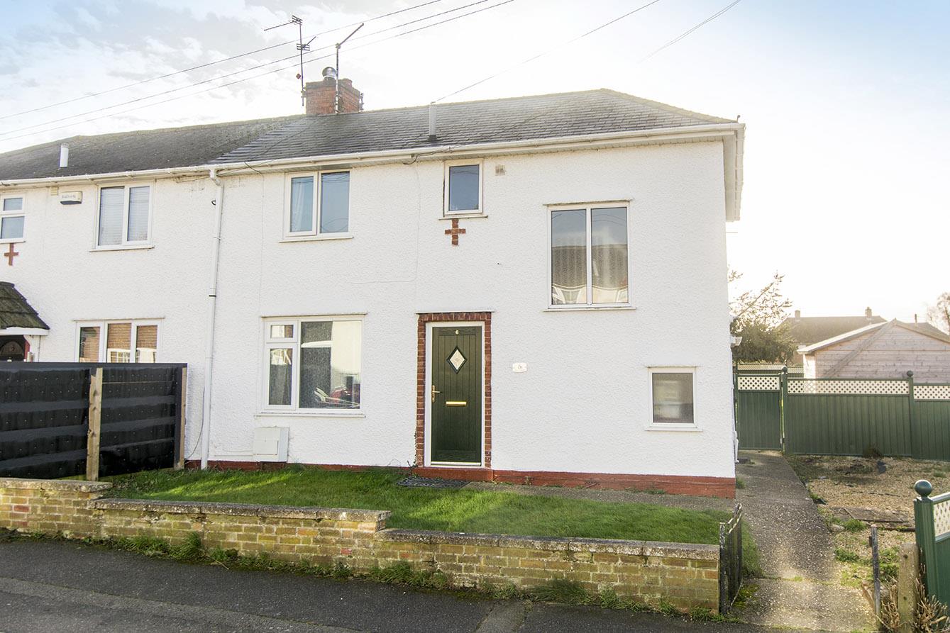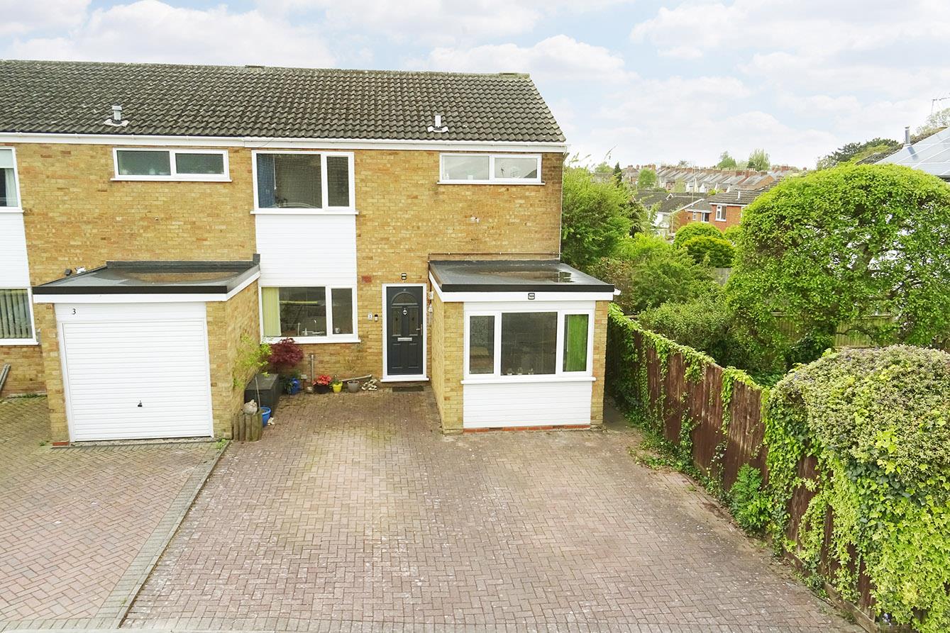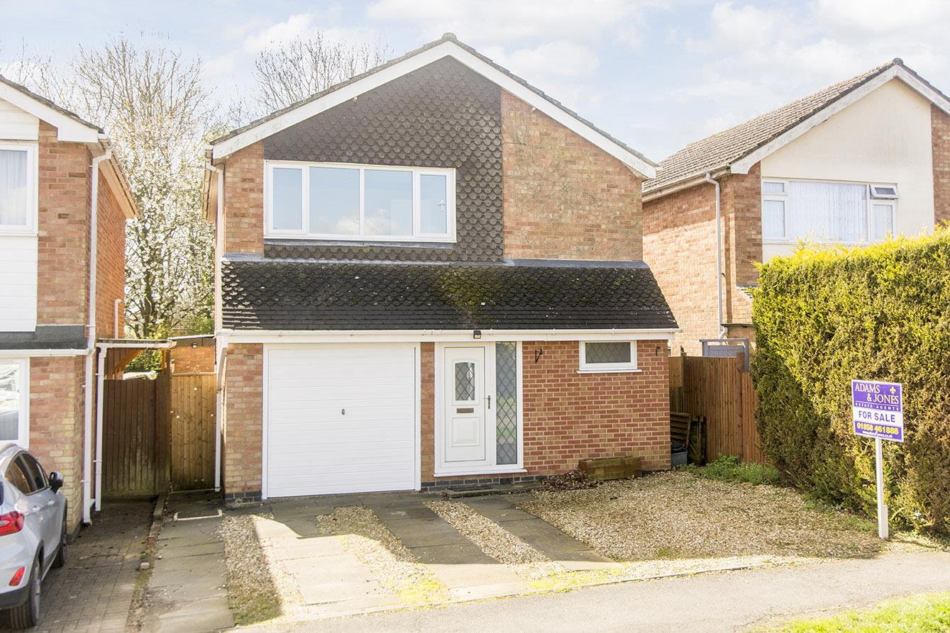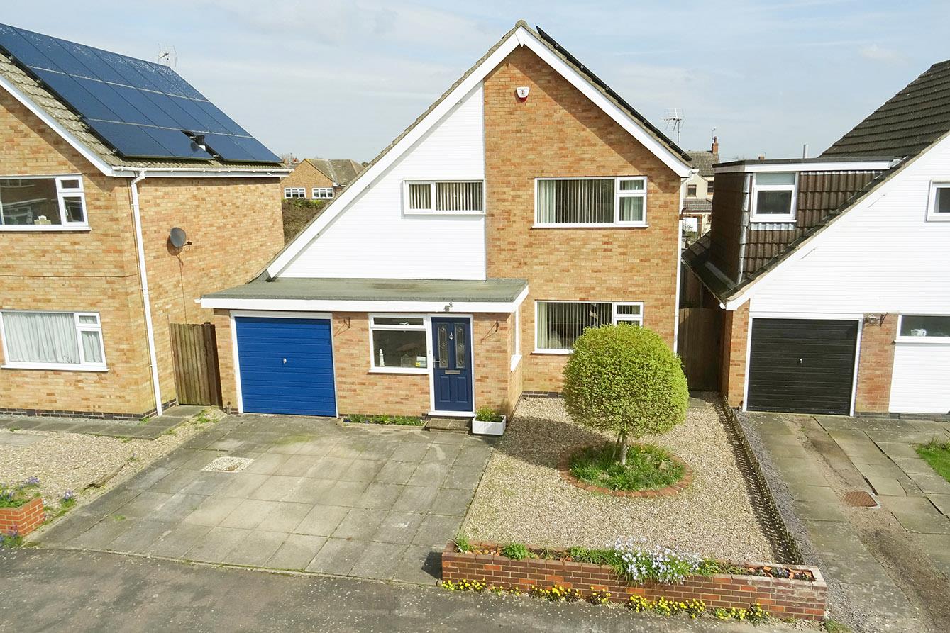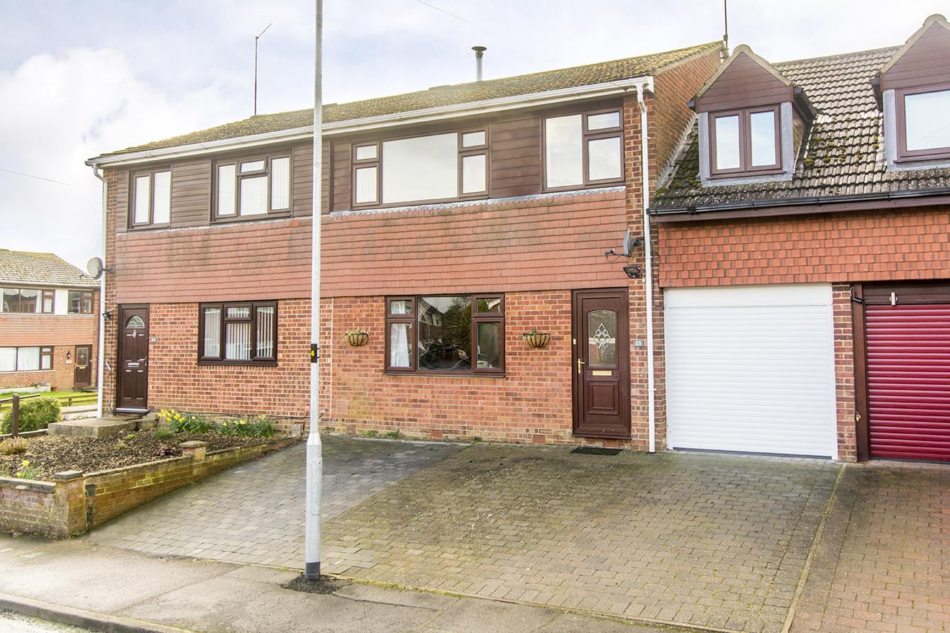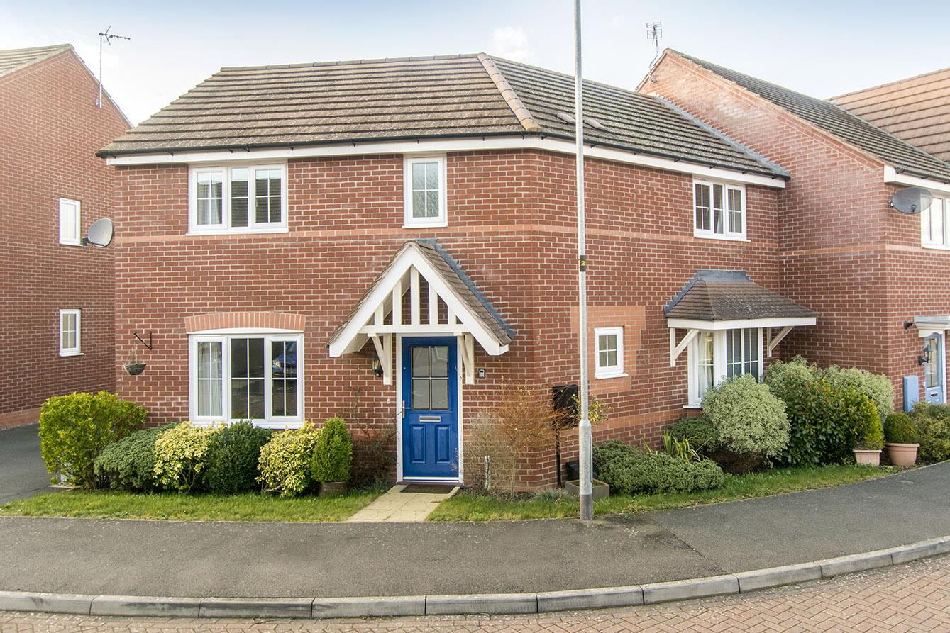Welford Road, Husbands Bosworth
Price £289,950
2 Bedroom
Semi-Detached House
Overview
2 Bedroom Semi-Detached House for sale in Welford Road, Husbands Bosworth
Key Features:
- Extended Semi-Detached Home
- Snug/Study
- Spacious Open Plan Kitchen/Living/Diner
- Downstairs WC
- Two Good Sized Double Bedrooms
- Re-fitted Family Bathroom
- Extensive Private Rear Garden
- Generous Driveway
- Close To Excellent Local Amenities
- Convenient For Road & Rail Links
This immaculately presented and stunning extended home offers a lovely indoor/outdoor connection onto the extremely large and private rear garden! This well proportioned home is conveniently located within the village of Husbands Bosworth having superb local amenities, primary school and excellent road links being a short drive from Market Harborough with mainline links into London St Pancras. The accommodation briefly comprises: Entrance hall, snug/study, spacious open plan kitchen/living/diner, WC, two double bedrooms and good sized bathroom. Externally there is a good sized gravel driveway and to the rear is an extensive garden with delightful open views across the recreation grounds. Viewing comes highly recommended to truly appreciate the excellent level of finish, great open plan living spaces and wonderful rear garden!
Entrance Hall - Accessed via a double glazed composite front door. UPVC double glazed window to front aspect. Doors off to: Snug/Study, WC and Kitchen. Stairs rising to: First floor. Wooden laminate flooring. Radiator.
Snug/Study - 3.35m x3.10m (11'0 x10'2) - Currently being used as a study by the owners this second reception has a UPVC double glazed bay window to the front aspect. There is an exposed brick feature fireplace, wooden laminate flooring, handy store cupboard, TV point and radiator.
Living/Dining Area - 5.16m x 2.54m (16'11 x 8'4) - Having large bi-fold doors to rear aspect. 3 x 'Velux' windows. Tiled flooring with under floor heating. TV point. LED spotlights. 2 x radiators.
Kitchen Area - 5.16m x 3.33m (16'11 x 10'11) - Having a selection of fitted base, wall units and breakfast bar with a composite worktop over with inset double stainless steel sink. Four ring electric hob with extractor over. Space for a single fan assisted oven, space for integrated dishwasher and space for a freestanding fridge/freezer. Within the kitchen area there is a great utility area with further cabinetry and worktop area with space below for a freestanding washing machine and tumble dryer. Tiled flooring with under floor heating, LED spotlights. UPVC double glazed window to side aspect.
Wc - Comprising: Low level WC and compact wash hand basin. Window to side aspect.
Landing - Doors off to: Bedrooms and bathroom. UPVC double glazed window to side aspect. Loft hatch access. The loft area has been fully boarded and has the benefit of a pull down ladder.
Bedroom One - 5.18m (max) x 3.12m (17'0 (max) x 10'3) - 2 x UPVC double glazed windows to the front aspect. Built-in cupboard over the bulkhead of the stairs. Radiator.
Bedroom Two - 3.35m x 2.54m (11'0 x 8'4) - UPVC double glazed window to rear aspect. Radiator.
Bathroom - 2.41m x 2.34m (7'11 x 7'8) - Comprising: Bath with mixer tap and shower attachment, low level WC, wash hand basin and separate double corner shower enclosure. There is feature floor and wall tiling, chrome heated towel rail and extractor. UPVC double glazed window to rear aspect. Boiler.
Outside - To the front of the property is a good sized gravel driveway providing off road parking for multiple vehicles and EV charger. Side pedestrian gate leads through to the rear garden having a lovely decked seating area accessed from the kitchen/living/diner. A gravel seating area and pathway lead onto the expansive lawn being fully enclosed with wooden fencing. The garden has a further fenced area being left as a nature haven with delightful views over the local recreational grounds.
Rear Aspect -
Driveway & Parking -
Read more
Entrance Hall - Accessed via a double glazed composite front door. UPVC double glazed window to front aspect. Doors off to: Snug/Study, WC and Kitchen. Stairs rising to: First floor. Wooden laminate flooring. Radiator.
Snug/Study - 3.35m x3.10m (11'0 x10'2) - Currently being used as a study by the owners this second reception has a UPVC double glazed bay window to the front aspect. There is an exposed brick feature fireplace, wooden laminate flooring, handy store cupboard, TV point and radiator.
Living/Dining Area - 5.16m x 2.54m (16'11 x 8'4) - Having large bi-fold doors to rear aspect. 3 x 'Velux' windows. Tiled flooring with under floor heating. TV point. LED spotlights. 2 x radiators.
Kitchen Area - 5.16m x 3.33m (16'11 x 10'11) - Having a selection of fitted base, wall units and breakfast bar with a composite worktop over with inset double stainless steel sink. Four ring electric hob with extractor over. Space for a single fan assisted oven, space for integrated dishwasher and space for a freestanding fridge/freezer. Within the kitchen area there is a great utility area with further cabinetry and worktop area with space below for a freestanding washing machine and tumble dryer. Tiled flooring with under floor heating, LED spotlights. UPVC double glazed window to side aspect.
Wc - Comprising: Low level WC and compact wash hand basin. Window to side aspect.
Landing - Doors off to: Bedrooms and bathroom. UPVC double glazed window to side aspect. Loft hatch access. The loft area has been fully boarded and has the benefit of a pull down ladder.
Bedroom One - 5.18m (max) x 3.12m (17'0 (max) x 10'3) - 2 x UPVC double glazed windows to the front aspect. Built-in cupboard over the bulkhead of the stairs. Radiator.
Bedroom Two - 3.35m x 2.54m (11'0 x 8'4) - UPVC double glazed window to rear aspect. Radiator.
Bathroom - 2.41m x 2.34m (7'11 x 7'8) - Comprising: Bath with mixer tap and shower attachment, low level WC, wash hand basin and separate double corner shower enclosure. There is feature floor and wall tiling, chrome heated towel rail and extractor. UPVC double glazed window to rear aspect. Boiler.
Outside - To the front of the property is a good sized gravel driveway providing off road parking for multiple vehicles and EV charger. Side pedestrian gate leads through to the rear garden having a lovely decked seating area accessed from the kitchen/living/diner. A gravel seating area and pathway lead onto the expansive lawn being fully enclosed with wooden fencing. The garden has a further fenced area being left as a nature haven with delightful views over the local recreational grounds.
Rear Aspect -
Driveway & Parking -
Important information
