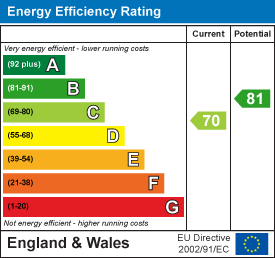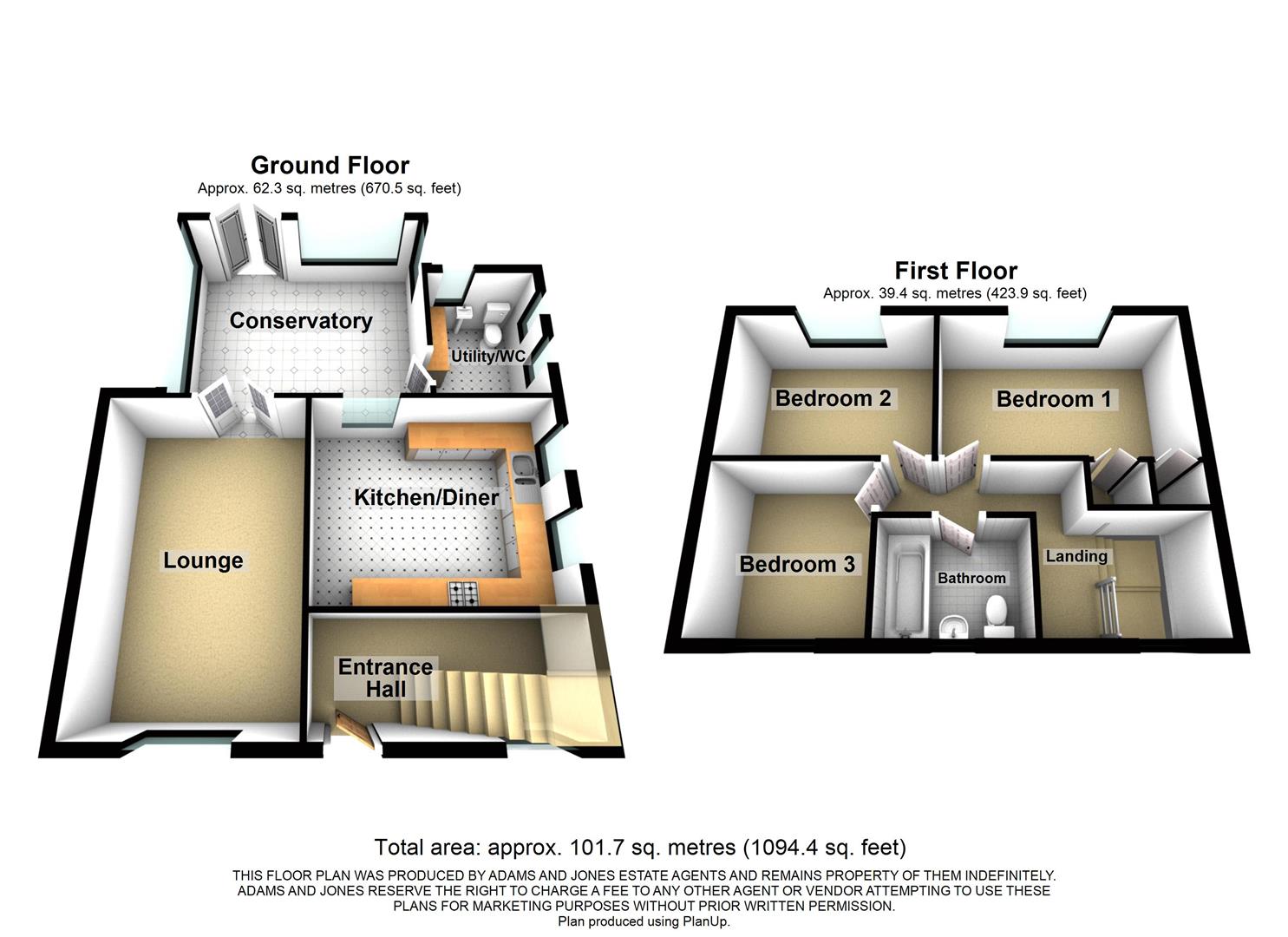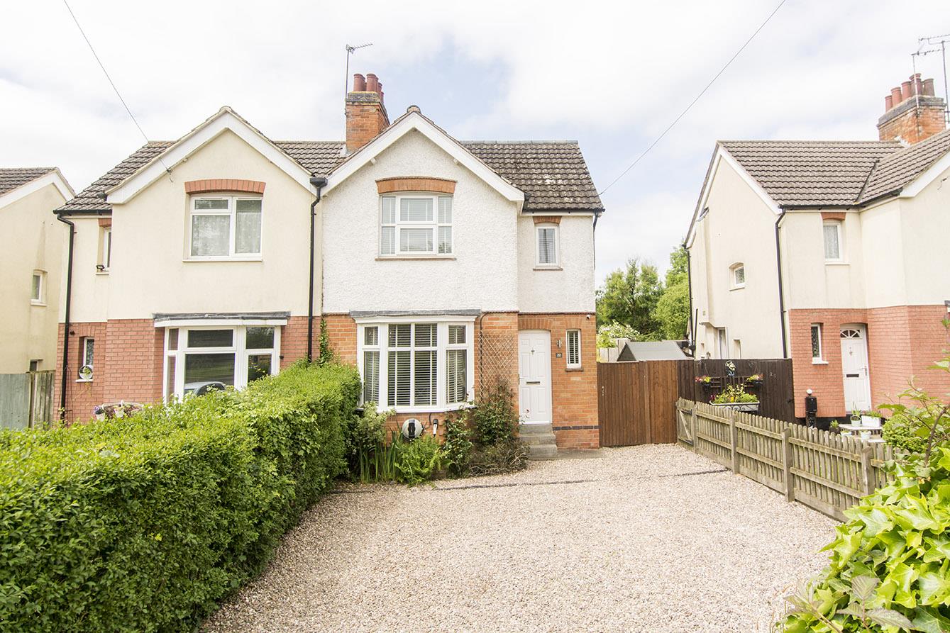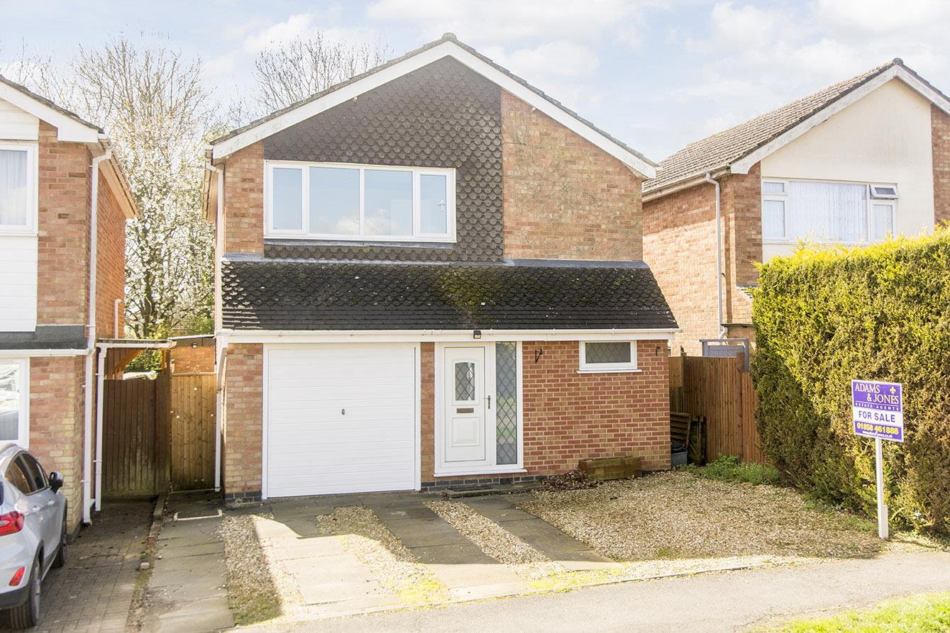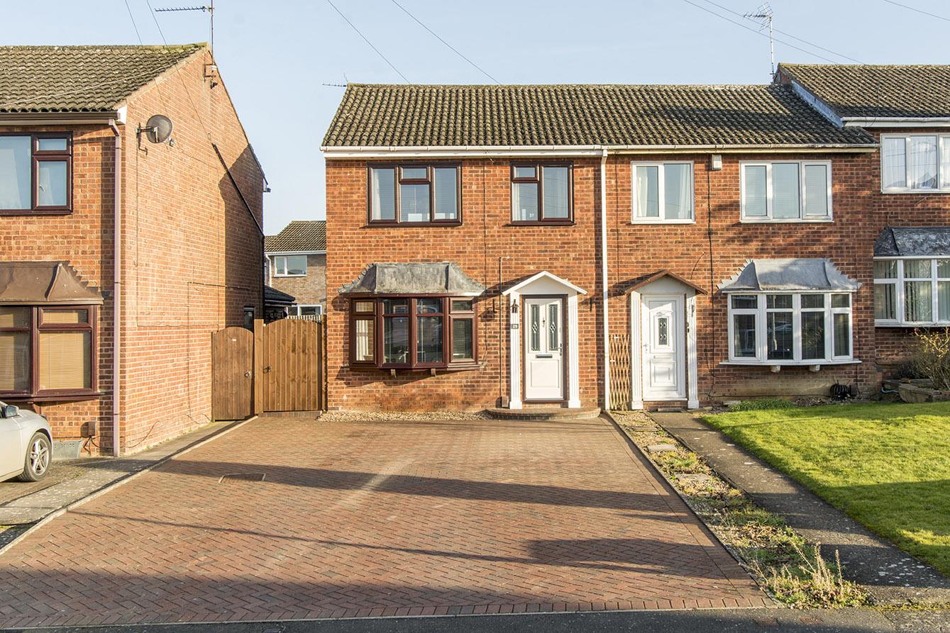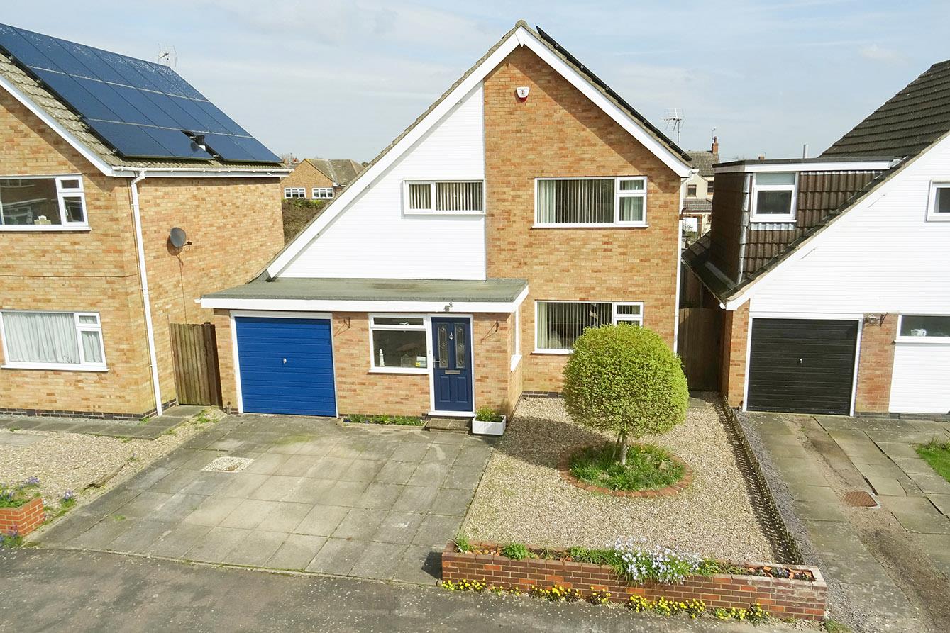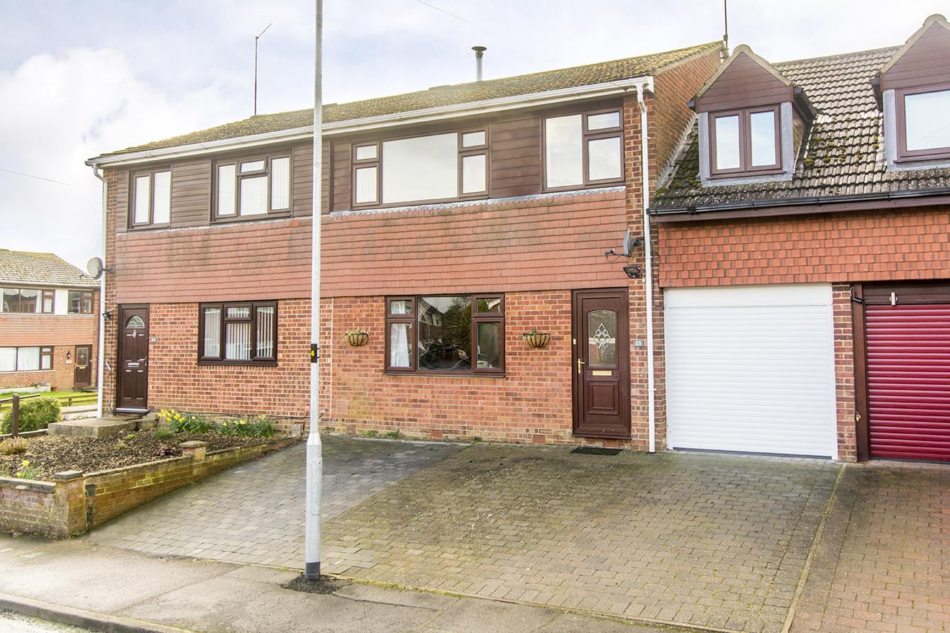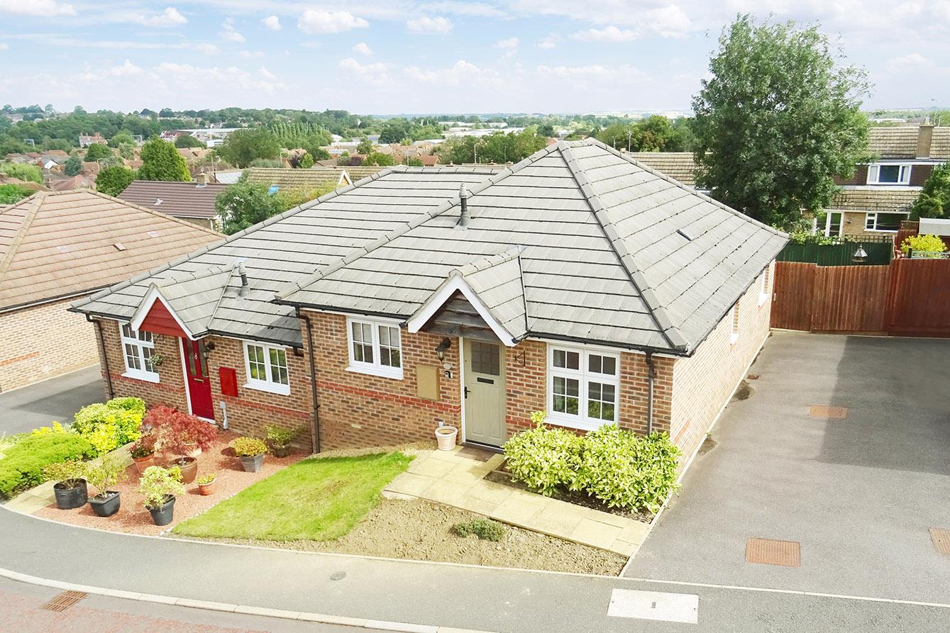Ripley Road, Cottingham
Offers Over £289,950
3 Bedroom
Semi-Detached House
Overview
3 Bedroom Semi-Detached House for sale in Ripley Road, Cottingham
Key Features:
- Three Bedroom Family Home
- Substantial Corner Plot
- Local Amenities Within Walking Distance
- Conveniently Placed For Road & Rail Links
- Undergone Various Improvements
- Modern Kitchen/Diner
- Updated Family Bathroom
- Large South West Facing Garden
This well proportioned, three bedroom family occupies a substantial and elevated corner plot. Situated within the highly convenient village of Cottingham offering a local shop, post office, pub and primary with excellent road and rail links close by. The property has a undergone multiple improvements and still has the opportunity to extend (STPP). The accommodation briefly comprises: Entrance hall, lounge, kitchen/diner, conservatory, utility/WC, three bedrooms and family bathroom. Outside there is a good sized front garden (potential off road parking) and to the rear is a large, fully enclosed South West facing garden. Viewing comes highly recommended!
Entrance Hall - 4.09m x 1.70m (13'5 x 5'7) - Accessed via a UPVC double glazed front door. Door off to: Lounge. Stairs rising to: First floor. Under stairs cupboard. Radiator.
Lounge - 5.26m x 3.33m (17'3 x 10'11) - UPVC double glazed window to front aspect. UPVC double glazed 'French' doors into: Conservatory. Door into: Kitchen. TV point. Radiator.
Kitchen/Diner - 4.11m x 3.40m (13'6 x 11'2) - Having a selection of contemporary fitted base and wall units with a lamina8te worktop over and a 1 1/2 bowl stainless steel sink with drainer. There is a mid level single electric fan assisted oven with a fully integrated combi grill over. In addition there is a four ring induction hob with extractor, a fully integrated dishwasher and space for a freestanding fridge/freezer. The kitchen has tiled flooring throughout, a radiator and two UPVC double glazed windows with lovely views over the rolling hills and countryside beyond.
Conservatory - 4.50m x 3.78m (14'9 x 12'5) - This high specification addition has a brick-built base with UPVC double glazed windows and 'French' doors out to the rear garden and a fully insulated roof with 'Velux' window making this great space useable all year round. There are LED spotlights and radiator. Door into: Utility/WC
Utility/Wc - 2.51m x 1.75m (8'3 x 5'9) - Three UPVC double glazed windows to rear and side aspect. Worktop space over washing machine with plumbing and tumble dryer. There is a low level WC and wash hand basin. Tiled flooring and feature wall tiling. LED spotlights and a heated towel rail.
Landing - UPVC double glazed window to front aspect. Doors off to: Bedrooms and bathroom. Loft hatch access.
Bedroom One - 4.11m x 3.38m (max) (13'6 x 11'1 (max)) - UPVC double glazed window to rear aspect. Built-in wardrobes. Radiator.
Bedroom Two - 3.35m x 2.54m (11'0 x 8'4) - UPVC double glazed window to rear aspect. Radiator.
Bedroom Three - 2.59m x 2.49m (8'6 x 8'2) - UPVC double glazed window to front aspect. Radiator.
Bathroom - 2.24m x 1.68m (7'4 x 5'6) - The updated and re-fitted family bathroom comprises: Panelled bath with shower over, low level WC and wash hand basin. Feature wall tiling and vinyl flooring. Heated towel rail. UPVC double glazed window to front aspect.
Outside - The property is situated on a substantial corner plot with there being a pedestrian gate with pathway to front door, lawn and low maintenance gravel area providing the potential for off road parking. There large South Westerly facing garden is fully enclosed by high specification fencing with a paved patio/seating area and expansive lawn. There are also two handy wooden sheds ideal for garden tool storage.
Read more
Entrance Hall - 4.09m x 1.70m (13'5 x 5'7) - Accessed via a UPVC double glazed front door. Door off to: Lounge. Stairs rising to: First floor. Under stairs cupboard. Radiator.
Lounge - 5.26m x 3.33m (17'3 x 10'11) - UPVC double glazed window to front aspect. UPVC double glazed 'French' doors into: Conservatory. Door into: Kitchen. TV point. Radiator.
Kitchen/Diner - 4.11m x 3.40m (13'6 x 11'2) - Having a selection of contemporary fitted base and wall units with a lamina8te worktop over and a 1 1/2 bowl stainless steel sink with drainer. There is a mid level single electric fan assisted oven with a fully integrated combi grill over. In addition there is a four ring induction hob with extractor, a fully integrated dishwasher and space for a freestanding fridge/freezer. The kitchen has tiled flooring throughout, a radiator and two UPVC double glazed windows with lovely views over the rolling hills and countryside beyond.
Conservatory - 4.50m x 3.78m (14'9 x 12'5) - This high specification addition has a brick-built base with UPVC double glazed windows and 'French' doors out to the rear garden and a fully insulated roof with 'Velux' window making this great space useable all year round. There are LED spotlights and radiator. Door into: Utility/WC
Utility/Wc - 2.51m x 1.75m (8'3 x 5'9) - Three UPVC double glazed windows to rear and side aspect. Worktop space over washing machine with plumbing and tumble dryer. There is a low level WC and wash hand basin. Tiled flooring and feature wall tiling. LED spotlights and a heated towel rail.
Landing - UPVC double glazed window to front aspect. Doors off to: Bedrooms and bathroom. Loft hatch access.
Bedroom One - 4.11m x 3.38m (max) (13'6 x 11'1 (max)) - UPVC double glazed window to rear aspect. Built-in wardrobes. Radiator.
Bedroom Two - 3.35m x 2.54m (11'0 x 8'4) - UPVC double glazed window to rear aspect. Radiator.
Bedroom Three - 2.59m x 2.49m (8'6 x 8'2) - UPVC double glazed window to front aspect. Radiator.
Bathroom - 2.24m x 1.68m (7'4 x 5'6) - The updated and re-fitted family bathroom comprises: Panelled bath with shower over, low level WC and wash hand basin. Feature wall tiling and vinyl flooring. Heated towel rail. UPVC double glazed window to front aspect.
Outside - The property is situated on a substantial corner plot with there being a pedestrian gate with pathway to front door, lawn and low maintenance gravel area providing the potential for off road parking. There large South Westerly facing garden is fully enclosed by high specification fencing with a paved patio/seating area and expansive lawn. There are also two handy wooden sheds ideal for garden tool storage.
Important information
